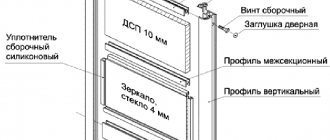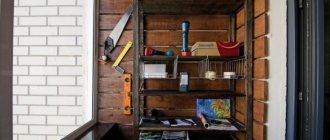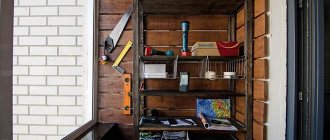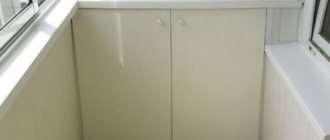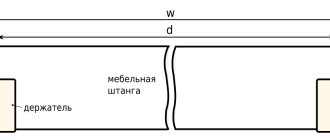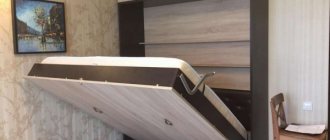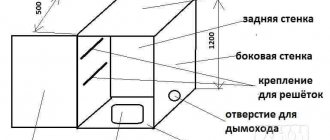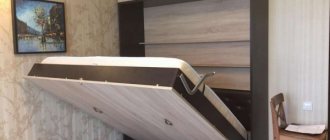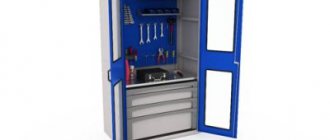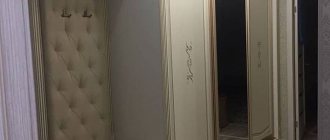SHARE ON SOCIAL NETWORKS
FacebookTwitterOkGoogle+PinterestVk
Even in a large apartment, you can encounter the problem of insufficient space for storing things, especially if we talk about housing of a small area. Installing a cabinet on the balcony with your own hands is considered the right solution to free up space. To maintain the appearance of the room, you should choose the right shape and design. A variety of materials will help make the closet a functional and attractive part of the interior.
A do-it-yourself wardrobe on the balcony can significantly free up space in the apartment.
What is the advantage of installing a cabinet on a loggia: photos of attractive interiors
In any apartment, regardless of its size, over time, a large number of different things accumulate that do not need to be used constantly, but nevertheless they take up a lot of space. A home-made cabinet built into the balcony will allow you to neatly store winter or summer clothes, household supplies and other items that are rarely used.
By making a balcony cabinet with your own hands, you will not only save money, but also prove yourself as a designer
The idea of making cabinets for balconies became popular back in the last century and has not lost its relevance to this day. Regardless of the size of the balcony, there is always space on it that can be used to great advantage.
It is considered convenient that there is no need to select facades that match the color of the rest of the furniture in the apartment, because the balcony is separate from the rest of the area. You also don’t have to adhere to the general style of furniture in the apartment. This allows you to implement any ideas for a balcony with your own hands, as well as choose convenient shapes and designs. The main thing is that the design is spacious and meets the needs of the owner.
Helpful advice! By making balcony furniture with your own hands, you will not only save money, but also practice your design abilities.
Installing cabinets on a balcony is convenient because there is no need to select a façade that matches the color of the rest of the furniture in the apartment
A spacious closet in the room creates additional space for storing various items, which makes it possible to free up space in the apartment. At the same time, the balcony does not lose its attractiveness and even acquires a more neat and well-groomed appearance.
Preparatory stage
Before making a wardrobe on the balcony, you should carry out some preparatory steps, these include:
- formation of a drawing;
- determination of materials to be used for construction;
- it is decided which design will be used, and it must correspond to the chosen style for the balcony;
- fittings, drawers, fasteners and other elements are selected to create a truly beautiful design.
After the preliminary stages, you should prepare all the elements for work.
Cabinet elements
DIY balcony cabinet: basic design options
Before assembling the cabinet with your own hands, you need to decide on the desired design. This furniture is divided into built-in and free-standing; in addition, the following options for cabinets on the balcony are distinguished:
- open;
- sliding;
- swing
There are several options for wardrobes on the balcony - open, sliding, hinged
The open version of the cabinet consists of a number of shelves placed in the form of a bookcase, one above the other. In this case, with equal success you can place in the room either a pre-made version of the desired size or a built-in model of the cabinet.
It is important to note that a do-it-yourself wardrobe built into the balcony will cost slightly less, because the walls of the balcony can be used as a frame, especially if there is no adjacent window.
In many photos of balcony cabinets, you can see that to reduce the cost of construction, curtains or blinds are installed instead of doors, hiding the contents of the shelves from public access.
A combined type cabinet is when one part remains open and the second is closed with doors.
Helpful advice! The number of shelves is determined at the discretion of the owner. It is better if the top shelf is located at arm's length so that you can reach it without using additional devices.
A hinged wardrobe, just like an open one, can be built-in or solid, but in this case the presence of doors is considered mandatory. Depending on the area and size of the balcony, one or two doors are made. If space is very limited, you can opt for a sliding door option.
You can also make a combined type cabinet with your own hands. In this case, one part of the furniture remains open, and the second is closed with doors. In this case, it is allowed to leave both the side and the top or bottom side open.
A closet with open shelves is considered convenient; you can see all the contents at once.
Boxes with small household kitchen appliances can be stored on open shelves, and items that cannot always be stored neatly can be stored behind a closed door. Another option for using open shelves is growing flowers or preparing seedlings for the garden season.
How to make a cabinet with your own hands and choose the optimal type of design
The standard furniture option for a balcony is a cabinet with three independent compartments. If you add sliding doors to the furniture that move on runners, this will turn the product into a wardrobe. If the space allows, you can equip the furniture with hinged doors. This design takes up significant space, but nevertheless allows for neat storage of a large number of things on the balcony.
For a small balcony area, not a three-door, but a two-door wardrobe would be optimal.
If the room area is small, it is better to make not a three-door, but a two-door wardrobe, which will not be so spacious, but will leave enough space for free movement and will allow you to easily get the things you need. In order to make a balcony cabinet with your own hands, you do not need any special tools or skills, because the design of the furniture is quite simple. How to decorate a balcony? Let's look at other popular product options.
A do-it-yourself corner wardrobe for a balcony is perfect for a small room. In addition to the fact that the design does not take up much space, it is considered easy to manufacture. Another advantage of a corner product is that it takes up space that cannot otherwise be used functionally.
The photo of corner cabinets on the balcony shows a large number of options, differing in the use of different materials to create the frame and cladding. If you look at their internal equipment, you can pay attention to a significant number of useful compartments.
Having a drawing of the cabinet in hand, it will be much easier to calculate the amount of materials needed
Other popular types of balcony cabinets: photos of successful options
A pencil case is installed if it is not possible to allocate space for a wide structure. Most often, furniture is equipped with a large number of small-sized shelves, compartments or drawers, which allows you to distribute a significant number of necessary things. To add space to the design, the cabinet is built to the full height of the wall.
As for doors, it is permissible to choose any convenient option. Another advantage of the pencil case is the ability to install it in any part of the balcony where there is a convenient place for it.
A pencil case will be the optimal solution for a small balcony
A do-it-yourself cabinet built into a balcony is considered the best option for a balcony that has niches or recesses. In this case, the size will depend on the dimensions of the room. It is a cabinet made by hand according to certain dimensions that can ideally fill a niche.
Important! Whatever cabinet design is chosen, the main thing is to ensure reliable insulation of the balcony so that the temperature in the room remains constant, regardless of the weather conditions outside. You should also take care of the presence of blinds on the windows to protect the material of the frame and doors from fading.
If you don’t want to fill the space with a large closet, you can limit yourself to making your own cabinet for the balcony. The optimal solution is to install this furniture option under one of the window sills, which can be increased if necessary. The resulting tabletop is used either as a work table or for arranging plants. The balcony has a lot of light, which makes it an ideal place to grow flowers, and the cabinet will not block any of the windows.
Whatever the design of the cabinet, the balcony needs to be insulated so that the temperature always remains constant
Recommendations for placement
Arranging furniture on the balcony requires the right approach. This makes it possible to avoid cluttering space.
Recommendations for placement:
- table and chair are universal items. They are used for various purposes and can even serve as a small bedside table. It is better to give preference to models with small drawers at the bottom - additional space for things;
- a chair-bed is a good opportunity to use another sleeping place. It does not take up much space and boasts an unusual transformation mechanism;
- for relaxing and chatting with a friend, you can use a corner sofa with a reclining seat and drawers;
- When planning to equip a work corner, it is recommended to install a small folding computer table.
Typically, furniture is arranged in the shape of the letter “P”. But if the room is small, a location along one of the walls is suitable. The center will be freed up and there will be enough space for free movement. If there is space left, you can additionally equip a bar counter.
How to determine the optimal size of a cabinet on the balcony
Before starting work, you should first make drawings of the cabinet on the balcony with your own hands in order to approximately calculate the amount of materials, fasteners and other consumables. You can draw a drawing of the cabinet yourself or find a suitable option on the Internet. If you want to do it yourself, it is better to use special programs that make it easy to calculate even minor details and create a structure of optimal dimensions. Based on the finished drawing, it will not be difficult to assemble a suitable furniture option.
Related article:
Wardrobe for the balcony: a guarantee of ergonomics and functionality in the room
Product types. Installation options. Materials for making a cabinet. Recommendations for choosing a design. DIY wardrobe.
If we consider the layout of the cabinet, the optimal height is 2.5 meters, but in general this parameter depends on the height of the ceilings on the balcony. It is recommended to choose a lower cabinet when the balcony is completely filled with windows and you do not want to close up or block the opening. In this case, it is best to make shelves whose height reaches the window sill and does not block access to the windows.
Helpful advice! When drawing up a diagram yourself, it is recommended to immediately make it as specific as possible, so that after combining all the details you get a complete version of the furniture. Using a detailed drawing, even a novice craftsman can make a cabinet on his own.
The optimal width parameter is considered to be 120-150 cm, but this figure is also determined by the dimensions of the balcony or niche in which it is planned to be installed. As for depth, it is most convenient to use a cabinet whose depth does not exceed 45-60 cm, otherwise getting things from the back will be difficult and inconvenient. It is best to leave 35-40 cm between the shelves. These parameters are considered universal, but everyone can adjust them for themselves based on the characteristics of the room and the purpose of the design.
Helpful tips before assembly
Before making your own cabinet from any materials, check out the practical advice from our experts:
- Check the floor and walls for unevenness. Such defects make work difficult.
- Make a diagram of the planned furniture. Having a drawing, you can accurately calculate the material consumption.
- Make shelves removable. This will allow you to store large items.
- Make and install 2-3 smaller lower shelves (so that they do not reach the back wall). This gap can be used to store fishing rods or other long items.
Before work, purchase the necessary accessories: furniture corners made of metal or plastic, door hinges and handles, fasteners.
Which is better to install a cabinet on the balcony: plastic or wooden?
It is better to purchase the material for making the cabinet after the balcony is fully equipped, and the facades are selected depending on the overall design style. In this case, it will be possible to create a holistic space and a single interior. For example, if the balcony is covered with clapboard, it is also better to make the facades plastic.
A wooden cabinet always looks expensive and attractive, but you need to take into account that all solid wood parts must undergo special treatment against pests and be coated with fireproofing agents. It should also be taken into account that wood is a fastidious material that does not like too dry or humid air. Nevertheless, a wooden cabinet made by yourself will be reliable and will last a long time.
A wooden cabinet not only looks expensive and attractive, but is also distinguished by its reliability.
A balcony cabinet made of plastic will cost several times less, because the material itself is not as expensive as wood. But if wood can be used both to create a facade and to make cabinet parts, then plastic is recommended to be used only for cladding. If you make plastic shelves, they will not be able to withstand heavy loads. The main advantage of covering a cabinet with clapboard is the ability to choose any color and design of the facade, which will competently complement the interior of the balcony.
Helpful advice! The disadvantage of a lining cabinet is that the material fades very quickly in the sun. Therefore, if there are a large number of windows in the room, you need to make sure that the facades are closed from direct sunlight.
After completing the facades, you need to select the material for the internal equipment and create the frame. Before you make shelves and a frame in a closet, you need to know what you plan to store in it: the heavier the contents, the stronger the material should be.
The optimal material for creating a frame is considered to be a wooden beam with a cross-section of at least 40x40 mm. If there is no suitable timber option, it is permissible to use a metal profile instead, which is subsequently sheathed with panels or any other material that matches the interior of the room. In addition to plastic cladding, you can also choose wooden lining, the main thing is that its thickness is at least 0.8 cm.
Some owners, in order to reduce the cost of construction, make their own cabinets from chipboard. You need to understand that chipboard with high humidity or temperature changes can quickly lose its appearance, and the material is not durable. If you choose chipboard for making, you need to make sure that all corners are well laminated, because otherwise moisture will penetrate inside and the part may swell and change shape.
Sheets with a thickness of at least 10 mm will last the longest. Making a cabinet entirely out of plywood with your own hands is not considered correct due to its low strength, but using the material to create the back wall would be justified and the cheapest option.
Wicker furniture
Furniture made from rattan, bamboo or wicker is especially popular today. This preference is an indicator of the owner’s good taste. Wicker furniture has a number of advantages that form the basis of its popularity. Firstly, no special care is required. It is enough to wipe the surface with a soft cloth and ordinary soap solution.
The structures give the impression of being fragile, but this is a mistaken opinion. Wicker furniture is quite durable. If you buy good quality, it can last about 15 years.
Such items are not afraid of temperature changes and high humidity. In conditions where balconies are not glazed, they will come in handy.
They are easy to move from one place to another, so if desired, you can play with the space. With the help of wicker furniture you can recreate the rustic flavor of a city apartment and make the interior original and unique. Perfect for a balcony garden.
This setting is suitable for glass and practical textiles. Flowers in pots will give the interior additional charm.
What you need to prepare to make a cabinet or shelves on the balcony with your own hands
In addition to choosing the material for the frame, you should also worry about the accompanying details that will help create a complete structure. To assemble a reliable frame, you need to use high-quality furniture blanks and fixing elements. You don’t have to make mounts for balcony boxes with your own hands, because retail establishments have a large selection of different options. You should also make sure that you have screws, dowels and nails to secure the elements. Before you make a cabinet yourself, you should purchase the following components:
A screw tie will help you assemble drawers efficiently or secure shelves to the side of the cabinet
- Dowel. The detail prevents the panels from moving and gives the cabinet rigidity. It is not considered an independent part and is used only in conjunction with an eccentric coupler. The dowel is made of natural wood, has a cylindrical shape and low cost.
- Screw tie. A fastening consisting of a screw and a barrel, the main purpose of which is to attract one element to another, for example, to attach a shelf to the side of a cabinet. The main disadvantages of use are the visible screw head on the front side of the wall and the complex installation process.
- Conical coupler. Suitable for fastening thick wooden or chipboard panels; unlike the previous version, it does not have a visible cap on the front side. Among the disadvantages of such fasteners is the small tightening stroke, which means that under heavy loads over time the tie will become loose and cease to perform its function.
- Furniture corner. Without this element, you won’t be able to make a cabinet with your own hands. It is important that to install such fasteners you will not need to make additional holes in the panels. Depending on the load, metal or plastic corners are installed on the shelves. The only downside is the not very aesthetic appearance of the part.
- Euroscrew. Inexpensive fasteners used to reduce the cost of construction. To install the screw, you need to pre-drill a hole. The downside is that the caps will remain on the outside of the side of the cabinet.
- Eccentric. The most popular type of fasteners for assembling cabinets and drawers on the balcony with your own hands. Combined installation with a dowel allows you to give the furniture strength (due to the strengthening of all nodes). It can be easily closed on the side surface using a plug that matches the color of the facade.
Before you make a cabinet with your own hands, you need to prepare the necessary tools and components
If you plan to install doors and drawers, you need to determine the opening principle and select high-quality systems. To assemble, you will need the following tools:
- jigsaw;
- drill;
- screwdriver and screwdriver;
- hacksaw with different teeth;
- hexagon;
- Sander;
- chisel;
- building level and plumb line;
- tape measure, pencil and ruler.
Helpful advice! In order not to spoil the materials, you should not rush to change the size of any part. If you decide to reduce the size of a shelf or other part, it is better to try everything on several times.
Required materials and tools
To assemble the cabinet, you will need materials such as timber, metal profiles, wooden lining, moisture-resistant plywood, and metal corners.
Typically the tools required are a jigsaw, a saw, a drill, a milling machine, a screwdriver, a chisel and a hammer, as well as a pencil and tape measure.
If the cabinet is being assembled for the first time, then in order not to spoil the material, you should mark all measurements as accurately as possible, checking with a previously prepared drawing.
Do-it-yourself wardrobe on the balcony: step-by-step photos of the actions performed
You should make a cabinet for a loggia or balcony with your own hands after preliminary insulation and wall covering. Therefore, it is recommended to determine the location of the cabinet at the renovation stage, so that nothing interferes with the reliable fastening of the side parts to the walls.
A frame is formed from the prepared wooden beam, after which horizontal crossbars are installed and the shelves are secured.
The easiest method to manufacture is considered to be the method of securing internal parts to a common frame. Work begins with markings on the walls based on a pre-designed design drawing. The lower border of the cabinet is outlined in accordance with the upper markings using a plumb line. This action must be carried out to ensure a level base in order to prevent distortion of all furniture.
The upper and lower boundaries are connected by vertical lines drawn on the walls using a building level. After marking the boundaries of the frame, horizontal lines are drawn to determine the location of the transverse parts. To ensure that the shelves stand level, they should also be secured using a level.
Important! The reliability of the cabinet installation and the appearance of the furniture depend on the proper installation of the frame. Therefore, marking must be done carefully.
Next, using a do-it-yourself drawing of a cabinet for the balcony, they begin to form the frame. If a wooden beam was chosen for its manufacture, the elements are adjusted to the required dimensions using a jigsaw, and the metal profile base is cut using sharp metal scissors. After preparing the parts, the ceiling and floor parts of the cabinet are secured, which are connected by vertically located racks. Fastening to the wall occurs using self-tapping screws, and the recommended step between them is 35-40 cm, but not more than 50 cm.
The appearance of the cabinet and its reliability depend on proper installation of the frame
At the next stage, intermediate horizontal crossbars are installed along pre-designated lines, which will then be used for laying and fixing the shelves. Horizontal fastenings also increase the overall rigidity of the cabinet. The crossbars are mounted using self-tapping screws and corners, which are attached to the bottom of the horizontal crossbars.
If there is no timber or profile of the required length available to fill the entire height of the wall, you can use several short sections secured to each other. In such a situation, vertical and horizontal parts must be installed simultaneously. It must be borne in mind that this assembly method is only suitable if the frame of the structure is attached to the wall.
Instructions for attaching shelves and other cabinet elements
The cabinet shelves can be made from a single sheet of plywood, chipboard or MDF, the thickness of which is at least 12 mm, and solid boards laid flush and screwed to the beam will also work for this purpose. In any case, the edges of the parts should be well processed with a framer or grinder.
Helpful advice! Using plywood or chipboard for interior design will help reduce the weight of the assembled structure, because the weight of solid wood is significantly greater than the weight of other materials.
The walls and shelves of the cabinet on the balcony are fastened together using furniture corners
If the walls and shelves of the cabinet are made of chipboard sheets, then they are fastened together using furniture corners. Fasteners are also used to attach shelves to the frame. When planning a cabinet made of chipboard, you can calculate the required size, number of parts and order their production in retail establishments that sell components for creating cabinet furniture.
In this case, all parts will be distinguished by the correct cut, and most importantly, reliable edging is performed at the factory, protecting the inside of the sheet from moisture penetration. At home, it will not be possible to perform high-quality edge processing.
It is better to make cabinet doors after assembly, taking into account the size of the opening and making markings for installing hinges. When planning a hinged wardrobe with two doors, their size is adjusted at the same time so that they do not rub together when opening. Doors in the form of blinds look beautiful, as well as structures assembled from boards installed vertically or horizontally.
If chipboards were chosen to make a cabinet with your own hands, the doors are hung using furniture hinges with a round groove
In this case, a wooden lining 5-6 cm wide is used. A hand-made cabinet made of lining on the balcony will look appropriate when the entire room is decorated in a similar style. The advantages of plastic doors are:
- a light weight;
- no need to manufacture a massive timber frame.
Another popular door design option is tongue-and-groove boards or lining. The parts are assembled with glue and tightened with a clamp until completely dry. For greater reliability, the finished shield is reinforced with jumpers installed on the inside across the glued lining. It is important to ensure that the jumpers do not rest against already installed shelves.
To install doors, butterfly hinges are most often used, which, using a chisel, are deepened into the base to the full thickness of the plate. This is done so that there is no large gap left between the opening and the door, and also so that one part does not rub against the other.
The last stage of assembling the cabinet on the balcony is the installation of door handles
If chipboard was chosen to make the cabinet, furniture hinges with a round groove are used to install the doors, into which the bowl of the part is then mounted. The socket for the loop is drilled with a special attachment installed in a screwdriver or drill. Whatever hinges are chosen, they are fixed to the cabinet walls using self-tapping screws, for which holes of a smaller diameter are first prepared.
The last stage of assembly is the installation of door handles. To do this, holes are made in the doors, into which a screw will then be inserted, screwed in from the other side.
Built-in wardrobe made of lining
To build such furniture, pine boards and beams are taken. You can combine materials to save money. For example, use lining as a decorative finish, and make shelves from laminated chipboard.
Frame and shelves
Horizontal and vertical bearings are nailed in increments of 60 cm. Then, the corners of the planks are attached to the rear beams. The bottom of the base is made in the same way. The parts are mounted to the wall with anchors.
On the back wall, if the cabinet is a cabinet, you need to attach the fiberboard sheet with self-tapping screws using a construction stapler. The shelves are made from the same lining or flat pine boards and are mounted on horizontal beams.
Doors
To make doors, you first need to prepare the frame. Then cover it with clapboard using nails. Having completed the canvas with handles and locks, install the doors on the cabinet hinges.
To extend its service life, the wood is treated with a special coating and varnish.
Expert opinion
Alexander Didenko
Furniture assembler at Mabaks
I recommend that you read the detailed instructions for making a balcony cabinet from clapboard.
Some interesting ideas for creating a balcony design using a cabinet
It is possible to correctly organize the use of the balcony area for any size and shape of the room, the main thing is to take into account all the features. A built-in monochromatic wardrobe with rich internal equipment, which consists of a large number of shelves and drawers, will help you organize any, even the smallest, details.
Helpful advice! It is recommended to make your own drawings of the tool boxes with which you plan to complement the cabinet separately from the general design diagram, but taking into account the size of the frame. This way, you won’t forget about everything, even the smallest elements.
A hinged closet with two external doors that span the full height of the furniture is also considered convenient; when you open them, you can immediately see all the contents. This saves time on checking individual closed elements.
If the balcony is an extension of the kitchen, the doors are complemented with frosted glass inserts that match the design of the kitchen facades. In this case, it will be possible to visually connect two adjacent rooms. By installing a hand-made wardrobe equipped with mirrored doors on the balcony, you will be able to visually increase the size of the room. Advantages of installing various types of storage on the balcony:
A plain built-in wardrobe with a large number of shelves and drawers will help hide a lot of unnecessary things
- A spacious bedside table that occupies the entire space under the window sill. Almost invisible, but at the same time very roomy.
- A cabinet with slatted doors in the form of blinds. Not only does it look light and aesthetically pleasing, but it also allows air to circulate freely inside the cabinet. This prevents the accumulation of moisture, the formation of mold and unpleasant odors.
- Built-in work space. When the doors are closed, the design is no different from a cabinet, but inside everything is located in such a way that you can put a laptop or desktop computer and arrange organizers for the necessary documents.
- Wall cabinet. This option is good only if the balcony area is large; its structure resembles a standard room wall. Here you can place many shelves and a wardrobe for storing winter outerwear during the warm season.
- Open shelves. They can be placed both over the entire surface of a blank wall, and only in its upper part if the room is small, so that you can easily move around the balcony.
- Nightstand-sofa. Installed under the window sill, equipped with either double-leaf hinged doors or a top cover. If you throw soft pillows on top, the structure will act as an excellent place to relax on sunny days.
The balcony is an integral part of the apartment, the area of which must be used as correctly as possible. A cabinet installed in this room will free up the living room area from rarely used items. To make a cabinet yourself, it is not necessary to create complex designs. There are a large number of drawings and special programs available online that will make the preparatory stage of work as easy as possible. Even a person without much experience can assemble a cabinet if the necessary parts are available.
Folding furniture
Folding furniture can change the purpose of the balcony space. On a warm summer night, an installed folding bed will turn the balcony into a sleeping area, and during the day this space can be used as a study.
On small balconies it is wise to install folding structures. Why not equip a dining table that can be converted into a work position at any time.
Folding furniture has one drawback - it is not stable and will not last long.
Cushioned furniture
The idea of home comfort is inextricably linked with upholstered furniture. If a balcony or loggia is planned as a place to relax, you need to install a sofa, even a tiny one. If the area is small, you should use a soft chair. A small soft ottoman can be placed even in the most modest room.
The upholstery for balcony furniture should be selected so that it can withstand abrasion, dirt and fading. Compliance with such requirements will allow you to maintain its appearance for a long time.
When choosing furniture, you need to focus on the size of the balcony door or opening. This will help avoid unpleasant surprises.

