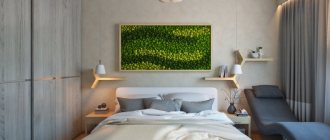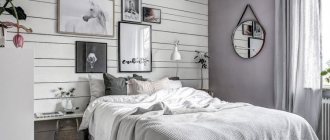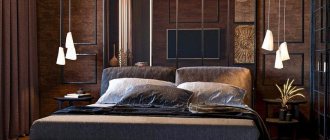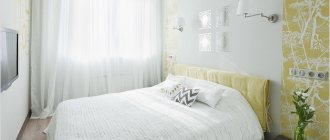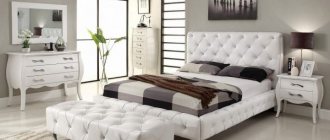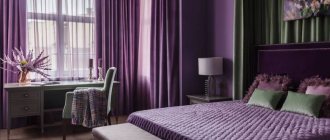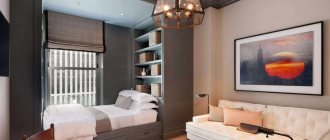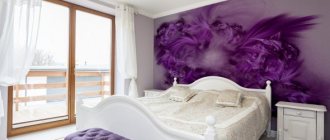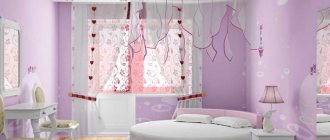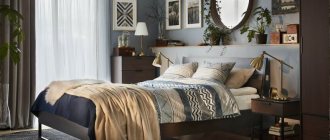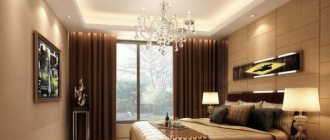A long narrow room is a common occurrence both in the old building and in new buildings. An elongated “pencil case” can also form as a result of redevelopment. In any case, the question arises of what to do with such a form and how to place everything you need in a limited area. In this article we will tell you how to arrange furniture in a rectangular room without sacrificing comfort and aesthetics.
Choosing finishing materials
First of all, you should decide on the materials for finishing the room.
This point is extremely important for starting repairs. Every effort must be made to ensure that the finishing ultimately visually expands the bedroom, and does not make it even longer. This means that two of the four walls of the rectangular room must be designed differently. Consequently, the materials for covering walls will vary.
The design of the ceilings and floors is also of great importance.
Can be used for walls:
- wallpaper with small patterns;
- photo wallpaper (but carefully and selectively, not on all walls);
- wallpaper for painting;
- wall paint;
- mirrors and mirror coverings;
- decorative plaster.
For floor:
- glossy coatings;
- linoleum (without a large pattern or for laminate, squares are also suitable);
- laminate;
- carpet (square or rectangular).
To decorate the ceiling, you can use any plain materials in light colors.
It is also permissible to combine finishes. For example, a suspended ceiling with a plasterboard structure. But be careful that this design decision does not work against your interests.
Expert opinion
Irina Klimova
I am 29 years old. I'm an interior designer. I love my profession and have been doing this activity for more than 8 years. About 100 projects have been implemented. I provide professional advice.
For the ceiling, ceiling tiles in the shape of squares are suitable only if they somehow overlap with the floor covering. Other decorative square elements are also good in arranging a room.
How to decorate ceilings, floors, walls
We've sorted out the materials, now let's move on to the proper design.
Here are the basic rules for choosing the decorative design of rectangular bedrooms:
- It is recommended to paint the narrowest two walls of the bedroom in more saturated colors, and leave the rest lighter. You can also choose photo wallpaper for walls that are smaller in width, or for one longitudinal wall. This will visually make the room shorter and closer to a square shape.
- The golden rule of long rooms is the correct play with color and pattern. There should be no vertical patterns, especially on narrow walls. But horizontal patterns and light shades have the property of visually expanding space.
- It’s a good idea to choose glossy decorative materials for finishing two wide walls.
- You can use mirrors to visually expand the room.
- To make a narrow bedroom look more spacious and taller, you should pay attention to glossy stretch ceilings or other reflective materials.
- For flooring, it is better to choose laminate or at least linoleum similar to it. It is important that when installing, the rules for all narrow spaces are followed. The bedroom will visually appear wider if you place materials across rather than along a narrow space.
- Bulky designer chandeliers are absolutely not suitable for elongated small bedrooms. It's better to have several small light sources.
- It is advisable to choose a baguette for your sleeping room that is attached directly to the ceiling or at the maximum height. Its length is no less important. It should not be the width of the window, but along the perimeter of the entire wall from corner to corner.
- It is better to abandon the usual curtains completely, otherwise they will visually make the space even narrower. As a last resort, curtains in light shades or to match the furniture or walls are suitable.
- A good alternative would be Roman roller blinds or blinds. Let only tulle hang on the entire wall, thereby visually expanding and refreshing the room.
The main attention during renovation should be focused on the visual expansion of the rectangular space. There are no unimportant things here. Therefore, even the lighting of the room should be carefully thought out.
Now let's move on to choosing color solutions that will help make a long rectangular bedroom visually square.
Ceiling
A rectangular bedroom is exactly the case when it is better to forget about the white ceiling.
Opt for beige, milky shades, especially if the ceiling is also high. On suspended ceilings, you can also use squares that match the pattern on the floor.
Bed
The bed is the queen of the bedroom, its location is the most important thing and it is better to think about it in advance. If the width of the room allows, you can place it in the middle of a short wall, parallel to the long walls. On each side there should be at least 70 centimeters to the wall or the nearest piece of furniture. If this option does not suit you, feel free to place the bed across the room, this will free up quite a lot of space for other furniture.
And finally, a few more general tips:
- Do not arrange furniture in a rectangular bedroom along the perimeter walls, as you will end up with the effect of a long narrow corridor;
- Asymmetrical arrangement of furniture will be a very good solution, especially with limited width;
- If it is not important for you to have approaches to the bed on both sides. Move it to the wall, unusual, but comfortable;
- A narrow rectangular bedroom excludes a large amount of decor, accessories and small items placed and hung in the room. They cause a feeling of clutter in the room, thereby visually reducing the size of the bedroom.
Experiment, use ideas from fashion magazines, online resources, and your own, but do not forget that the bedroom, first of all, should be comfortable, cozy, conducive to relaxation, rest and good sleep.
Photo
Color spectrum
Of course, calm shades are preferable. This is due to the fact that it is better not to make bright accents in the interior, so as not to emphasize the lack of space.
If you plan to have good lighting in a rectangular bedroom, then decorating in cool colors would be a good option. A light shade of light green, blue or lilac, as well as cool pink, will look beautiful.
A bedroom with little light will require warmer colors. These can be light coffee tones, cream, beige, warm pink, non-aggressive orange.
When choosing one base color, you can avoid combinations with other colors. It is not necessary to combine several different shades at once. Decorating a room in the same color scheme, but in different tones, will look beautiful.
It is important to take into account the rule - the ceiling should always be lighter than the walls and floor.
Floor
In order to create the illusion of the correct shape of the room, parquet or laminate flooring installed in the bedroom should be laid not in accordance with logic and common sense, but based on your interests. That is, along a short wall. Undoubtedly, this is more tedious and will take more time. But the desired effect will be guaranteed to be achieved. You can achieve a square floor pattern in the room or put a square rug on the floor. Their geometry will have a beneficial effect on perception.
Zoning a rectangular bedroom
A very long but narrow bedroom can be zoned. Thus, visually the room will look more regular in shape, and at the same time will become multifunctional.
Zoning a living area does not always mean installing partitions. But division into areas by color schemes is suitable only for the most daring. It is better to leave such a task in the hands of an experienced designer. After all, zoning a bedroom correctly using amateur design moves is not so easy.
If you have already decided to give preference to dividing the bedroom without inviting a professional, then it is better not to risk it and use a partition, because there are a lot of such options.
Are niches and partitions necessary?
Partitions allow you to divide the sleeping area into a sleeping area and another functioning area: be it a workspace, an area for a small child if there has been a recent addition to the family, as well as a space with a dressing table, mirror and chest of drawers.
Options for zoning a bedroom with a partition:
- plasterboard partition;
- cabinet with through or blind shelves;
- decorative curtain;
In principle, anything can be used as a delimiting element. It all depends on individual requirements and the purpose of the separated zone.
Now it’s worth talking about niches. Their use is quite acceptable in a bedroom with a rectangular layout. Niches can be placed directly in the partition or in the longitudinal walls. This move will visually make the bedroom a little wider.
Of course, there is absolutely no need for them, as well as a clear prohibition on their use.
The competent design of a rectangular bedroom equally allows for square and rectangular niches.
Play of light
In non-standard shaped rooms, proper lighting plays an important role. A good solution would be to place spotlights along narrow walls, or several lighting points in the central area of the ceiling.
Lighting can be installed directly above the bed. The lighting hidden in the baguette strip above the window will also look beneficial. It is suitable to use only floor lamps and sconces.
Visual increase in space in a narrow bedroom
Materials for finishing walls, ceilings and floors, lighting, color schemes - all this equally influences the overall design of a rectangular bedroom.
The design of a rectangular bedroom with one window will help make it more harmonious by introducing a little asymmetry.
The use of light fabrics and the absence of visually burdening objects will create a feeling of free space.
It is important to visually expand a room, especially a small one, but the main thing is to do it in the right direction - in width.
Deciding on style and decoration
First, let's put forward a few important points. Some we’ll reveal later, some you’ll have to believe in.
- Choose white as your main background color. Not gray, not beige, not coffee. White.
- Maximum of 1 additional accent color in trim. Better than 0. Bed linen, curtains, clothes - everything has its own color and there are enough of these colors. There is no point in adding color with trim.
- Bed linen is the first most important thing in a small bedroom. No matter how cool the design you make, choose regular bed linen with flowers and there will be nothing left of the design. Only one color. Look at the photos.
- Don't go crazy with the ceiling. The best ceiling for a small bedroom is a smooth white matte ceiling without any complications.
- Lighting color temperature 3000K. This question will be discussed further from a biological point of view.
Choosing a Design Style
The main thing is to decide whether we will make the bedroom in a modern or classic style. Our deep conviction is that you should always choose modern styles. If for large apartments this is just an opinion, then for small apartments it is the rule.
In a small area, you should always choose modern design styles.
This is also true because of money. Let's be honest, the vast majority of people don't have an unlimited budget. Actually, if this were so, then why would we have small bedrooms? And since money still matters, you should choose modern styles because... In addition to their main advantages, they are also cheaper.
Here is a photo of the ideal design for a small bedroom:
Modern interior design styles combine well and there are no clear boundaries between them. TOP of the most current design styles for small bedrooms:
- Loft
- Minimalism
- Scandinavian style
All three styles can be perfectly combined in one room, even in a small space. There are enough interiors in which it is simply impossible to determine the dominant design style. We discussed the topic of mixing modern styles in detail in an article about modern trends in apartment design.
Apart from the classic loft, the basic template for most modern styles is minimalism. Other styles are achieved by adding details to it. We advise you to start getting acquainted with modern bedroom design with bedrooms in the minimalist style, and then consider other bedrooms in a modern style.
Choosing wall color
We have already written about the choice of color for bedroom walls, but there are nuances in a small area:
- We choose only light colors.
- Accent colors in decoration are often not needed at all. Enough textiles.
- If it turns out too simple, add texture rather than colors.
Typically, an accent wall is placed behind the bed. But the selection criterion is workload. The less busy the wall, the better suited it is to serve as an accent wall. Because There is always a door on one wall, and a window on the other; the accent wall is either the wall behind the TV or behind the bed. Attention is drawn to it either by some cool wallpaper or simply by a bright color. But be careful when choosing wallpaper for the bedroom, although this material has been used longer than others, it is with it that there are the most nuances.
In addition to the walls, the bedroom has bed linen, curtains, possibly a carpet and other items. All these items have their own colors. If we also make the walls bright, it will turn out to be a mess.
Decorative plaster has been around for a long time, but was used only in classical styles. This material has experienced a rebirth and burst into modern styles. This is the most practical material, it is not afraid of anything, and is easy to clean. Can have any texture and color. The only downside is the high cost. But we don’t need to decorate all the walls in the bedroom with it; it’s enough to apply it to the wall behind the bed. This is the most modern way of finishing the wall behind the bed, and has no restrictions on implementation. The price for a meter of turnkey application of decorative plaster is $10-30, considering that our bedroom is small, the wall area behind the bed is approximately 3×2.7 = 8.1 square meters. Not cheap for one wall, but worth it.
The base color of the walls, when there are no special preferences, is white. It is always relevant and will never go out of fashion. The perfect neutral color that goes with anything. Because In the bedroom there is minimal danger of smearing the walls; this is where the white color is at its safest.
Floor and ceiling in a small bedroom
The biggest mistake in a small bedroom is to play tricks with floors and ceilings. The floors are almost invisible, because... Most of the space is occupied by the bed. If ceilings are made too complex, they attract an unreasonable amount of attention. A good place for multi-level plasterboard ceilings is the living room, but not the bedroom.
Ceiling in a small bedroom
Since we are making the ceiling simple, any material will do. The shape of the bedroom, even in apartments with a non-standard layout, is usually rectangular or square. The combination of a small area and regular shape is ideal for a stretch ceiling. In this version, there will be no seams or unsightly corners (since all angles are 90 degrees). This means there is no point in overpaying for plasterboard ceilings.
In a small bedroom we create a simple, minimalist ceiling.
Here is a good example when they thought that the design was too simple and decided to complicate it with a ceiling. In a vacuum it might not have been so bad, but in this particular example, such a ceiling design is completely out of touch.
Many people recommend choosing glossy ceilings for a small bedroom, supposedly this increases the space. On the contrary, we categorically do not recommend making glossy ceilings in a small bedroom . In addition to reflecting light, gloss also reflects everything else. As a result, we will get x2 of all items concentrated in a small area. This is chaos, not design. Interior design is about balance, not complexity. And in general, glossy ceilings look like a collective farm. In terms of price/appearance ratio, the absolute first place is occupied by suspended matte white ceilings.
Floor in a small bedroom
The most insignificant point is that the floor in a small bedroom is practically invisible. Choose any parquet or laminate with a chamfer you like - you can’t go wrong. The only recommendation that can be given is to take a closer look at dark colors. Ideally, if you can create the illusion of a gradient from a dark floor to a light ceiling - it looks very stylish. Otherwise there are no rules.
We arrange furniture correctly
Furniture is also an integral part of the bedroom decor. Therefore, it is important to play its arrangement correctly.
A well-placed bed will help to visually increase the space of a rectangular bedroom. It is advisable to place it near a narrow wall parallel to the longitudinal walls. Additionally, you can create a podium for a sleeping place.
If the room space is not very narrow, then it is also possible to place the bed across a narrow wall. On the side of it, it would be a good idea to install a partition with shelves if desired. Then there will be no need to clutter the space with a bedside table.
A corner cabinet works best. There are several variations of this piece of furniture: triangular, L-shaped, radius.
The rest of the contents of the room are selected individually - it could be a sofa, poufs, a desk, a dressing table with a mirror, etc. In this case, it is important to group large items nearby. Also, make sure that the bedroom is not filled with a lot of unnecessary items.
Examples of successful layouts for different rooms
Kitchen-living room 27 sq. m. The space is divided into three zones: a cooking area with an L-shaped set; dining group, which serves as a buffer between the kitchen and living room; a room with a large sofa and TV where the whole family can gather. Zoning is done using furniture and different floor coverings.
Instagram @tatyana_interior
Bedroom-living room 19 sq.m. m. Near the window there is a bedroom with a full double bed, a work space and a TV area with a chest of drawers. To the right of the door, a U-shaped system of three cabinets was organized, and a sofa was placed in the center of the composition. The two parts of the room are separated by a light partition that does not block the light.
Instagram @plain_design
Children's room for two children 16 sq.m. m. Here the beds were placed to the left of the entrance in the letter G. There is a storage system and workspaces by the window. Between the two zones there is a shelf and a transformable chair, which, if necessary, becomes a third berth.
Instagram @yulia.a.smirnova
Bedroom-living room 17 sq.m. m. Another example of a bedroom-living room. In this option, they did not actively zone the space. At the entrance there is a sitting area with a sofa, TV and a work place, closer to the window there is a private part with a bed and a spacious built-in wardrobe.
Instagram @asta_design
Bedroom 20 sq. m. The left side of the room is given over to a wardrobe, which was formed using several cabinets. On the remaining area there was a bed with bedside tables, a TV with a hanging shelf and a makeup table by the window. There was also enough space for a compact console. As a result, together with the bedside tables, we got as many as 8 storage systems!
Instagram @plain_design
Inspirational photos of rectangular bedroom design
During the renovation process, new ideas can always arise that were not thought of at the beginning. Do not strictly adhere to the established plan. Perhaps your bedroom will become an example of competent arrangement of an atypical bedroom.
I offer a selection of photos that will awaken your inspiration at the initial planning stage.
Briefly about the main thing
- All types of wallpaper are well suited for wall decoration, including paintable wallpaper, decorative plaster and mirror coatings. For the floor, linoleum, laminate, carpet and other coverings with a glossy effect are recommended. Large patterns are not allowed! There are no restrictions on ceiling decoration.
- For rectangular bedrooms, the effect of combining different types of wallpaper is well suited. For the two narrowest walls, it is better to choose saturated colors, and for the others, light shades.
- Vertical patterns are not allowed. It is better to choose a neutral pattern or horizontal stripes.
- For wide walls, a glossy finish would be a good solution. A glossy stretch ceiling, mirror inserts or large mirrors will also have a good effect.
- It is better to lay laminate across, rather than along, a narrow space, so that the room visually appears wider.
- It is advisable to place the bed near a narrow wall parallel to the longitudinal walls. A good idea is to create a podium for a sleeping place.
- Attention should be paid to lighting. The mistake is to hang a large bulky chandelier in the center. It is better to provide several lighting sources in different areas.
How to arrange furniture in a small bedroom
How to place the bed
The mattress size is 160-180×200, respectively, the size of the bed is slightly larger depending on its design. Standard placement, where space allows, is in the middle of the room with the back to the wall. The advantages of placing the bed in the bedroom in this way are the ability to create bedside tables, sockets and switches on both sides.
When the room area is small and there is no room for such “chic”, we put the bed against the wall or window. Some inconvenience arises from the inability to climb onto it from both sides, but this does not make the small bedroom look any worse. This is a completely standard option, many have already used it and the bedroom interior does not suffer much. You can appreciate it in the photographs:
If the sides of the bed are narrow, then you will have constant contact with the wall to which the bed is attached. It is advisable that this wall is not too light, or at least made of a material that is easy to clean, such as decorative plaster.
Because Our bedroom is small, it’s unlikely that we can fit a bunch of wardrobes in it. Therefore, you may need to consider options where the bed has storage space. This will somewhat worsen the design of a small bedroom by overloading it, but practicality is more important.
Wardrobe and cabinets
A small or large room, but you need to store things somewhere. Of course, I would like small, light cabinets at the edges of the bed, but in practice it would be a good idea to make them up to the ceiling. Unusual, but practical. Fortunately, now they can make anything to order. And due to the high competition in the market for custom furniture manufacturing services, prices can be found quite humanely, the main thing is to look.
Visit as many bedroom furniture manufacturing companies as possible - prices vary greatly.
Many people deliberately reduce the bedroom area to 10-12 square meters in favor of a wardrobe. This is a redevelopment in which we move the entrance deeper into the bedroom, and use the freed-up space as a wardrobe. In this case, the space is not used rationally, but from a design point of view, such a bedroom interior looks better.
If the square meters are still limited and there is no desire to exchange them for appearance, then choose either a wardrobe or a regular wardrobe with hinged doors. In bedroom design trends, the second option is even preferable - sliding wardrobes are no longer in fashion.
