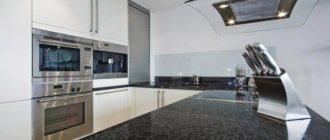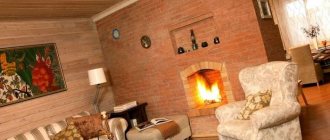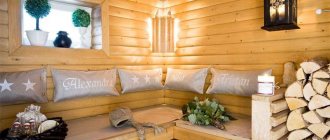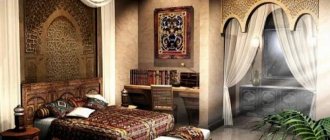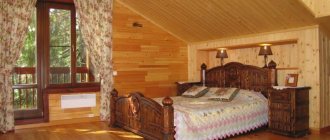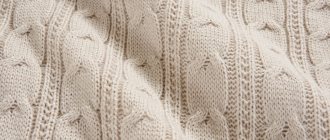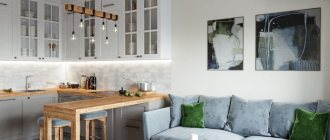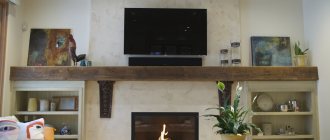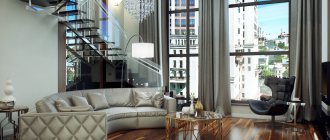A small modular house on the site helps solve the problem of living during the construction of the main home. A well-equipped shed can be an addition to the cottage. There are methods that allow you to turn a technical structure into a cozy home.
Small building at the dacha Source yandex.ua
The characteristics and purpose of the design depend on the requests of the owners. A properly equipped house can be as comfortable as a cottage. When choosing a model, pay attention to the technical features of the module and the layout of the structure.
Arrangement of a change house
Such a utility block is no different from a full-size house. It is built from panel wooden and metal structures. They provide running water and electricity. Heating is arranged. Make the temporary shed suitable for habitation.
How to arrange a change house at the dacha
A change house in a dacha is built for summer or year-round use. The wooden structure consists of bars and boards 50x50, 50x100, 50x150 mm. The wood is treated with protective antiseptic compounds.
Along the frame, the walls are sheathed on the outside and inside with boards or OSB boards.
For winter, the walls and floor are insulated with foam plastic or mineral wool with a thickness of 50 to 100 mm, depending on the region of residence. On the inside, before the sheathing, the insulation is covered with a vapor barrier. With external wind protection. In the house, the walls are made of hardboard, lining, MDF sheets, gypsum board, OSB boards, chipboard.
The floor is made of two layers - rough outer, finishing inner. Before installing the lower one, waterproofing is laid. Between two layers of boards, insulation is placed, the same as on the walls. The top is covered with a vapor barrier and the floor is clean.
The roof is laid on wooden sheathing.
The coating is:
- metal tiles;
- corrugated sheeting;
- ondulin;
- slate;
- waterproofing roll materials.
The roof is insulated if necessary.
After construction, you need to arrange the change house inside.
Country trailer
The country trailer differs in the material of the outer walls. Such buildings are made of metal. In terms of size and functionality, the trailer does not differ from the cabin.
In the summer, under the sun's rays, metal structures heat up and the room becomes stuffy. In winter, the metal freezes and holds the cold. It has one advantage - it does not allow the wind to pass through. When insulating a trailer, a windproof film on the side of the walls is not needed.
Installation
You can install the delivered change house on a ready-made base yourself or use the services of the manufacturer. They usually do the installation for RUR 1,000.
This is how it’s quite easy to equip your site with a change house, which can then be turned into a guest house, a summer kitchen or a shed for storing garden equipment.
The options for country cabins are very diverse, so you can easily choose the most suitable option for yourself.
Design inside the cabin
The temporary structure has the shape of a box. The boring design inside the cabin is diversified by decorative elements. Square windows and doors create the impression of an office space. Therefore, semicircular openings will soften the situation.
The light tone of the walls makes the interior of the cabin more spacious. Mirrors and glass expand the space. Lamps are located in each functional area.
Do-it-yourself interior finishing of the cabin
It is not difficult to carry out interior work in a finished building with your own hands. The lining is coated with varnish and wood paint of any color. The hardboard is covered with wallpaper.
Another finishing option is PVC boards. They are made in a wide range of colors.
It is recommended to do wiring in wooden premises with a consignment note.
Electricity is pulled through a cable channel. Its color is selected to match the general background of the room.
How to arrange furniture in a change house
To arrange furniture, you need to know what you can’t do without.
Required furniture set:
- sleeping place (sofa or bed);
- in the kitchen there is a sink, a cupboard for dishes, a place for preparing and eating food;
- wardrobe or chest of drawers for clothes;
- shoe rack.
For small rooms choose compact furniture. An adult sleeping place is located at the end of the room on the short side. They use ramps, built-in drawers for linen, hanging shelves, hangers, benches, cabinets, and transformable furniture.
Interior of a cabin for a family with a child
To create the interior of a change house for a family with a child in cramped conditions, use the entire space in plan and height.
An adult and a child's bed are placed on two walls, with a narrow passage in the middle or a corner.
When using space vertically. They put up a bunk bed or organize a sleeping place in the attic.
The child is given a small place to study. To do this, use a coffee table or folding table. Toys can be put away in the under-bed drawer. Pencils and paper can be conveniently placed on wall shelves.
Kitchen in a change house
Depending on the purpose, the kitchen in the cabin occupies the entire area or part of it.
When the entire interior space is allocated for eating, then full-size cabinet furniture 60 cm deep, a table, and chairs are installed.
Otherwise, choose compact narrow kitchen models with a depth of 40 cm.
The lower and upper cabinets should be replaced with a pencil case. This will save kitchen space and increase space for dishes and food.
The dining table with legs is replaced with folding models or a bar counter.
Instead of chairs, there is a bench with a storage box.
Tree
They are assembled in industrial conditions and delivered ready-made to the installation site. The wooden structure is made in the form of a timber frame. For external finishing, lining is used, and for internal finishing, hardboard sheets are used. The advantage of wooden structures is their low cost, but you will have to pay for this with the durability of the structure. For laying the roof, metal sheets are used, coated with an anti-corrosion compound that protects the materials from precipitation.
Wooden cabins are most often used for temporary residence, organizing a utility unit, sauna or country house. Electrical wiring is laid from the inside, which will allow you to use all the necessary household appliances. Such houses are suitable for situations where the main house is still under development, but you need to live somewhere.
A wooden structure will last at least 15 years.
Exploitation
Year-round operation of the premises is impossible without electricity, heating and ventilation devices supplied to it.
The roof of a one-story building is made of a single-pitch or gable roof. Water and snow drain from such roofs by gravity. This will prevent leaks inside the room.
Winter water supply is buried to the depth of soil freezing. This value can be viewed in SNIP “Building Climatology”.
Pipes that are located above the freezing depth are equipped with heating elements. It is turned on if the water in the pipe freezes due to irregular use.
Heating of the cabin
Before commissioning, it is necessary to consider how to organize heating.
To heat the room the following are installed:
- wood burning stove;
- electric heating devices (oil radiator, infrared heater, convector);
- gas heater.
When installing the stove, the walls and floor of the cabin are protected from direct fire with metal sheets.
All heating devices are located in a free place, away from flammable materials.
Covering external structures with thermal insulation materials reduces heat loss. Reduces energy consumption.
Ventilation in the cabin
When waterlogged, wooden interior structures absorb moisture. Fungus and mold form. The tree needs to be replaced. When the air is too dry, the interior finish dries out and cracks.
Both excessive moisture and dryness inside the room should not be allowed.
Ventilation solves these two problems. With its help, a constant climate is maintained.
There are two types of air exchange systems:
- natural;
- forced.
The first ventilation system consists of an air duct that removes air from the room to the street. To create traction in the system, the height difference from the fence to the outlet should be several meters. On the room side, a plug with an adjustable mechanism is installed on the air duct. Outside, a mesh and a protective element are placed on the top of the pipe to drain raindrops.
In a forced ventilation system, there is no need to create a height difference. The air is driven by a fan, which is electrically driven.
The two types of systems can be combined with each other.
Preparatory work
After concluding the contract, you can begin preparing the area for the installation of a change house. Since this building is quite light and consists of wood, it is necessary to fill the foundation.
Usually a columnar foundation is chosen. Pillars are placed along the entire perimeter at a distance of 2 m. You can make them yourself from concrete, stones, bricks, or purchase them ready-made at a hardware store.
Often, manufacturers of cabins will offer you reinforced concrete blocks when placing an order. Their size is usually 20*20*40 cm. The cost for one block does not exceed 100 rubles. Sellers will explain their installation diagram.
If you want to shift all the physical work onto the shoulders of professionals, you can find them yourself or get their contacts from the manufacturer. Usually the cost of such work is 1000-2000 rubles.
If desired, all the work is quite easy to do yourself. A hole is dug where the blocks are placed. A depth of about 10-15 cm will be enough and fill it with sand.
The columns are installed on such a base. It should rise above the ground to a height of 20 cm. The height of the posts may vary if the area used for construction is not level.
Be sure to check with a level to ensure that all posts are at the same height.
When the cabin is located on clay soil or soil in which groundwater is located close to the surface, it is recommended to bury the posts a little deeper.
Layout in a construction trailer
The layout of the trailer depends on its size. The houses differ in length and width. Transport structures are made with a width of 2.3 m. This size is determined by the width of the vehicle platform. The cabins are 3 m wide and assembled on site from ready-made structures.
Standard sizes of narrow and wide cabins:
- 2.3x2.3; 2.3x3; 2.3x4; 2.3x6;
- 3x3; 3x6; 3x9; 3x12.
The convenience of the layout depends on the size.
One-room and two-room cabins
There are two main types of cabins: with and without division into interior spaces. In a one-room cabin, most, if not all, of the area is devoted to living space. With partial allotment, the remaining meters remain for the bathroom or open veranda.
Two-room trailers have layouts with separate and walk-through rooms, with a toilet and shower, and an entrance hall.
Options for combining interior spaces:
- kitchen and bedroom;
- children's and parents' rooms;
- bedroom and living room;
- living room and storage room.
The choice of option remains with the owner.
Cabins with shower and toilet
When using the cabins in summer, the shower and toilet are made separately from the living space. The walls of the shower room are decorated with tiles, plastic or other moisture-resistant material.
The floor surface is inclined from the outer edges to the drain. The drain hole is located at any convenient point in the shower. Water from the shower and toilet is carried through pipes to the waste collection point.
The shower and toilet rooms are equipped with an air duct system. When used in the warm season, it is enough to make an additional ventilation window or extend the ventilation pipe upward beyond the roof level.
Winter change house with shower and toilet
Winter showers and toilets are located inside the cabin itself. Given this proximity to a residential area, a forced ventilation system must be installed in the bathroom.
The underfloor heating cable must be installed in the floor screed. It is carried out in a corrugated tube at a depth of 30-50 mm from the top level of concrete. The heating element will prevent ice from forming.
Tips for builders
The simplest change house with a minimum set will take about a week of your time. More complex options will take longer to build, some even take up to a month.
It is also important to take into account the availability of free time.
There are a few simple tips that you can use during construction:
- When planning the construction of a change house, you can come across such concepts as “Finnish” or “American frame frames”. The two projects differ from each other in terms of construction work. It is important to understand this and take one of them as a guide;
- Design and installation of the frame takes a lot of time. If you need to build a change house quickly, then it is better to order a ready-made option;
- All communications must be taken into account when planning, so it is important to allocate space for them before the start;
- If the change house is not planned later as a residential building, you can choose the simplest construction option and then convert it into a storage room.
Temporary projects
The good thing about change houses is that they can be configured to suit any project. Place them on top of each other or place them side by side. You can do this gradually, expanding your living space year after year.
Two-story change house for a summer residence
Carriages with a flat roof are stacked on top of each other, creating a two-story structure. The entrance to the second floor is equipped with a separate entrance from the street or from the inside.
On the ground floor there is a storage room, a bathroom, and a kitchen. The upper floor is dedicated entirely to living space, making a room for guests or a children's room.
The second floor expands the functionality of the change house. With the same plan area, the total area doubles. If you place several two-story modules side by side, you get a large two-story house.
The modules are placed exactly above each other or in the transverse direction. Supports are placed under the overhanging part of the building. On the second floor there is an open veranda or balcony.
Caravan with terrace
The terrace is attached to a residential trailer or is part of it. The area varies from 1 sq. m up to 6-9 sq. m. It is made completely open without a canopy or closed, fenced with glass.
On the terrace there is a place to relax and a summer kitchen. You can also install a stove, gas outdoor stove or grill there.
A house with a terrace decorated with flowers in hanging pots or flowerpots looks beautiful. Climbing plants create shade on a hot summer day.
House of three cabins
The house is composed of three separate structures.
Accommodation options:
- three modules are placed next to each other;
- two modules are placed one above the other, the third is placed next to each other.
A house of three cabins measuring 6x3 m has an area of 54 sq. m. m. This is the area of a three-room apartment in a panel house.
The construction of an apartment building has been awaited for years. Such a house will be delivered and assembled in two days.
Purchasing power
When choosing a change house, you should give preference to making purchases on the manufacturers’ websites. This option will be much cheaper, since construction stores and markets set an additional markup when selling.
When choosing a cabin design from a manufacturer, a personal presence is usually required. You will be offered a catalog of country houses.
After choosing a project, you will need to sign a contract and make an advance payment. The contract should carefully spell out all the details of the proposed purchase, such as the size, number of windows and type of glazing, location of partitions, time and place of delivery.
If access to the site is quite difficult, you should inform the supplier about this in advance. Having the information, he will be able to choose the most suitable vehicle for the given conditions.
On average, it takes about two weeks to complete an order. The day before delivery, the seller must call the buyer so that he will definitely be at the site when the delivery vehicle arrives.
How to build a temporary shed inexpensively
Temporary buildings are made from available building materials. There is no need to pour a foundation to construct the structure. Ready-made foundation blocks are inexpensive. They are placed in the corners of the building. For a span of more than 3 m, intermediate supports are installed.
In the cheapest version, the frame beam is taken with a section of 50x50 mm. Boards 40x100 mm. Floorboard 25x100 mm.
OSB boards are an economical option for wall finishing. Their size is 1.25x2.5 m. A moisture-resistant slab is used for the outer wall.
For convenience, the frame posts are placed in increments of 1.25 m.
Instead of insulation mats, polyurethane foam is used. It covers the wall indoors, from one frame board to another. The covering on the roof and waterproofing on the floor are made of roofing felt.
Metal
The advantage of metal block containers is the ability to create different layouts. This is done as follows: the internal partitions are removed, and a room of any size, even a corner one, is created. And the durable frames of the modules allow them to be installed one on top of the other, thereby creating multi-story structures. Mini-offices and retail pavilions are now often built from such modules.
For the manufacture of building walls, metal profiled sheets or sandwich panels with internal thermal insulation are used. The roof is assembled from galvanized steel sheets, and the module itself is provided with an internal ceiling, which makes the structure more rigid.
A construction room where workers can rest after a shift. Such houses are characterized by increased strength.
As a rule, thanks to metal cabins, temporary housing is organized for construction workers. If necessary, they store materials and tools.
Unusual cabins
You can make each cabin individual. It is enough to paint it in a bright or rare color. Another design move is contrasting doors and window frames. Unusual buildings with a veranda fenced with solid window openings catch the eyes of passers-by.
To make the temporary shed look like a small house, the roof will be re-equipped. The angle of inclination of the rafters is from 30º to 60º.
If you use corrugated sheets for the walls, you can build a building with rounded walls.
Photos of non-standard cabins are shown below.
Country houses have a small area. The secret to a comfortable interior is the ergonomic arrangement of furniture and the use of simple finishing materials. Practical advice from the article will help you create a cozy space.
Exterior of the building
A beautiful change house will harmoniously fit into the landscape of the site. Designers use siding for cladding residential buildings. Inexpensive raw materials protect the walls from external influences and give the structure a well-groomed appearance. In addition to the standard “lining”, manufacturers offer stone and metal textures.
Decoration of the facade of the house Source yandex.ua
A beautiful, durable block house is made of steel, vinyl or wood. Visually and to the touch, the surface resembles a natural timber frame. The material is not afraid of fungi, does not rot or collapse under the influence of high and low temperatures. Walls lined with finishing look very expensive and impressive. If you get tired of the color, you can easily repaint it with acrylic enamel.
Beautiful decoration of the cabin Source dom-kovcheg.ru
The exterior of the cabin can be changed using stone-look facade panels. The slabs will hide the ugly walls of the temporary shed and coordinate the structure with the main house. The raw materials completely replicate the surface of natural materials (limestone, sandstone, “wild”). By combining different shades and textures it is easy to achieve an original design.
To decorate miniature houses, you can use decorative plaster based on acrylic, silicone or silicates. Before application, be sure to level the walls. The surface, which repeats the pattern of granite and brick, looks luxurious.
Vinyl panels are used for cladding household sheds. Finishing material helps to hide ugly walls and harmoniously fit the building into the landscape of the site. Options made from wood, iron or rough stone look original.
Decorative finishing PVC Source yandex.ua
A beautiful roof covering (tiles, slate) turns the cabin into an elegant structure. The color and material of the roof must be combined with the finishing of the facade:
- Traditional. Dark top and light bottom. The black roof looks luxurious against the background of snow-white walls.
- Classical. The coffee and beige combination looks very expensive.
- Bright. When decorating the roof and walls, duets of red and terracotta, blue and light gray are used.
When finishing modular structures, designers recommend playing with the contrast of the facade and windows. It is better to replace the usual white blocks with wood or black options. Small openings can be decorated with multi-colored inserts or the glass can be painted with stained glass paints. Surfaces made using mosaic or appliqué techniques look unusual.
Material for making windows
In this case, you can install ordinary wooden frames with glass, this is the most budget option, or you can install cheap single-glazed windows.
Also important is the grille on the windows. You can buy such a grille, or you can make it yourself if you have a welding machine, fittings, and a corner. This grille will prevent thieves from getting inside.
Finishing
For the exterior decoration of the house, it is recommended to use moisture-resistant materials: siding, profiled sheets, lining.
With glassed veranda
The glazing of the protruding street part will give the cabin a resemblance to a cozy garden house. A veranda reliably protected from bad weather will become a favorite place for evening country gatherings in the company of family and friends. By decorating the windows with curtains or tulle, you will make the change house more attractive and lived-in.
The glazed space expands the storage options - you can keep things there that you wouldn’t leave in the open air.
Frame
Next, you need to decide on the material for the frame.
In this case, two types of material are used. To make the frame, you can use any metal products: channel, angle, profile pipe, but in this case you need a welding machine, which not everyone has.
You can, of course, make a frame from wooden beams. Therefore, it is very difficult to give preference here, since all of them are almost identical in their technical parameters.
Foundation
So, an important component of the foundation of any building is the foundation.
As a foundation, you can use large FBS gas silicate blocks or brick. As a rule, small and small cabins are installed on such a foundation.
But for large houses it is necessary to erect formwork and pour concrete; this, of course, will require large expenses, but in order to partially reduce the cost of such a foundation, they use cheap and composite reinforcement.
