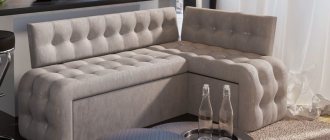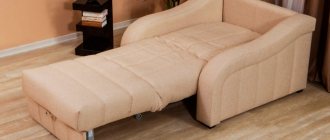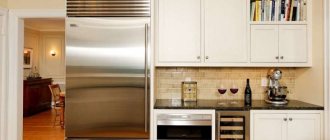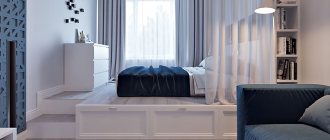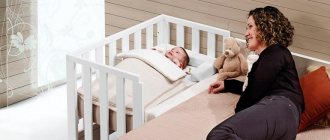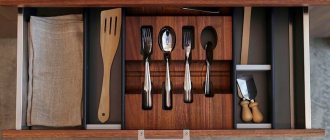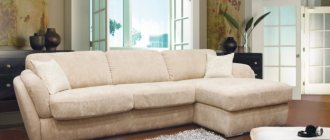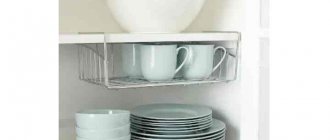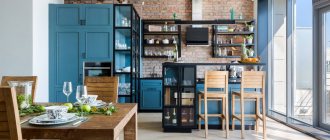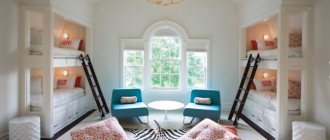The kitchen should always meet the requirements of comfort and coziness, since this is where the whole family gathers in the evening and discusses the past day. Sometimes this is not enough, and in this room, oddly enough, a sleeping place is required.
Sometimes this idea sounds incredible, since in most cases the kitchen does not always have enough space for a dining area. This layout must be carefully considered, choosing furniture that could save space. If everything is done correctly, the comfort will skyrocket, and the sleeping place will be often used by satisfied guests.
When necessary
Typically, the desire to arrange a sleeping area in the kitchen arises in the following situations:
- in a large family consisting of 3-4 people living in a small one-room or two-room apartment;
- in a small apartment, for example, a studio;
- with a large number of friends and relatives who like to visit;
- if you want to make the kitchen unique and non-standard.
But you can’t show off your originality in choosing a space for a sleeping place. All options are quite standard:
- Near the window. In this case, the dining group is located in the corner of the kitchen opposite the work area. The downside is that with this layout there is very little space left for the headset. In addition, access to the window is difficult.
- A place next to one of the kitchen walls where the work area is located. This, in turn, also threatens to reduce the size of the stove and fittings. In addition, the countertop is too far from the sink and stove.
- On the wall opposite the set . For a comfortable stay both day and night, you will have to purchase a folding table or a high coffee table, which will have to be removed from the kitchen while you sleep.
Of course, the larger the kitchen area, the more space for imagination. If desired, the sofa can be placed in the center of the room.
The sleeping area in the kitchen in a classic style is arranged in a niche, which gives even more comfort
There are several tips that will help you choose the ideal furniture model based on the characteristics of the room:
- rectangular kitchen - a soft corner opposite the work area;
- small square kitchen - a corner sofa that combines work and relaxation areas;
- wide kitchen - sofa opposite the set;
- small kitchen - a small sofa by the window or in the corner.
Multifunctional models with a large number of drawers and shelves will help save space. To make a room visually more spacious, you should abandon the abundance of objects and be inspired by the ideas of minimalism. In such cases, household appliances are purchased built-in.
Design ideas for a kitchen combined with a bedroom
Designers generate a lot of ideas every day and bring them to life. After looking at the photos of different kitchen-bedrooms, you can choose the interior design and layout you like best. Based on them, create something of your own, original and suitable specifically for your apartment. We hope that the article helped you find the right solution to make your home cozy, comfortable and convenient.
Advantages and disadvantages
Of course, sleeping in the kitchen is an extreme measure, because initially the room is not suitable for this.
Foreign odors can make it difficult to sleep. It could be the aroma of freshly baked goods with cinnamon, which beckons you for a snack, or the trash can that people forget to take out for two days.
Not all refrigerators can operate completely silently; on the contrary, most of them like to turn on in the middle of the night.
The main advantage is saving space.
Sometimes it is this factor that outweighs all the disadvantages. And a rich imagination, a sense of style and the absence of complexes will allow you to fit the sleeping place into the interior as organically as possible.
Interesting combination of sofa upholstery pattern in the kitchen-living room in Art Nouveau style
Sofa bed
To install this type of furniture you will need a lot of free space. In addition, it is worth paying tribute to models that do not have additional pillows, because in the kitchen it is not always possible to find space to accommodate them. It is important that the design is compact and at the same time has a drawer for folding bedding.
A kitchen set in white looks very noble
Natural wood finishing in a modernist style interior
Sleeping furniture options
Once you have decided on the place where you will sleep, you need to decide what type of furniture to use. There are many more options than meets the eye, so you need to study the pros and cons of each.
Chair-bed
A fairly compact type of furniture that can simply serve as a comfortable place to relax during the day, and as a sleeping area at night. This effect is achieved due to the fact that the chair can be extended almost into a real bed. But for maximum comfort, you should still put an orthopedic mattress on top.
There is some debate about which way to turn the chair.
If from the window, then when the guest wakes up in the morning, he will see a kitchen sink, stove and, possibly, unwashed dishes - not the best impression in the morning. If you turn the chair towards the window, then there is a risk of waking up ahead of time due to the first rays of the sun.
Sofa bed
The design of such furniture is very similar to a chair-bed, but the dimensions are still larger, so this option is suitable only for spacious kitchens. In rooms where the problem of lack of space is acute, for example, in Khrushchev, it is better to get by with a chair.
In any version (even a corner one), the sofa bed must be compact and must have a drawer for storing things.
You can put a blanket with a pillow or rarely used kitchen utensils there.
Criteria for choosing a sofa
Small sofas are one of the most popular solutions. Knowing a few nuances will help you choose the best option for difficult kitchen conditions.
| Upholstery | The main requirement is easy care, since strange stains often appear on kitchen fabrics. In addition, the material must be durable and resistant to wear, because people will sit on it several times every day, and also sleep. You can think about additional impregnation, for example, water-repellent or against the adhesion of dust and dirt. Good and practical options for upholstering a sofa in the kitchen: flock or leather (natural or not). |
| Frame | The most popular material for the base of a sofa is chipboard. But if there is often high humidity in the kitchen, then chipboard furniture will quickly fail, delaminate and crack. It is best to pay attention to models made of natural wood. |
| Shape and dimensions | Dimensions are selected individually, but it is important to monitor the height of the seat, because people will not only sleep on the sofa, but also sit at the table. The optimal options are 40–45 centimeters. In terms of style and shape, it is also important to follow the combination with the style. It is better to choose models without armrests - this makes it easier to sit down and get up from the table. It’s also worth giving up extra pillows - they take up too much space. The same applies to curved backs. |
Another factor to consider in advance is the availability of storage space. If the set is small, then rarely used utensils can be stored in the sofa.
The most space is in corner models. If you can’t find the perfect sofa in stores, you can always make custom-made furniture. But this option will cost more.
Folding method
The folding mechanism is selected depending on the size of the room and the location of the sofa. There are several options for the kitchen.
| French folding bed | This mechanism is most often used in straight sofas. The bottom line is that the sleeping place consists of three folded modules, which are straightened out at night. This leads to the main disadvantage - the sleeping area is not level. But this problem can easily be solved by placing a mattress on top. Another drawback is the lack of storage space. |
| Eurobook | A very simple mechanism that reduces the possibility of breakdowns to almost zero. The folding process is as follows: the seat moves towards itself, and the cushions or backrest are folded into the resulting space. It is better to choose a retractable part with a base made of metal or hard wood - it will last longer. |
| Accordion | The folded parts of the sofa resemble an accordion, which was the reason for the name of the mechanism. The peculiarity of such furniture is that it requires a lot of free space in front of it, which is not suitable for every kitchen. |
| Dolphin | The optimal mechanism for a sleeping place in the kitchen. Often used in kitchen corners. The bottom line is that the lower part rolls out on wheels, forming a sleeping place. This option always has storage boxes, which can be called an additional advantage. |
In any case, in the store you need to measure the sofa folded and unfolded and compare the measurements with the available space in the kitchen.
It is important to leave space for comfortable passage and cooking.
Kitchen Area
A standard option that is perfect for those who favor practicality. In addition to its high functionality, the kitchen corner is often the central part of the interior due to its attractive appearance. The corner shape always fits better into the kitchen design and looks much more comfortable.
The most compact corners are those that include a sofa itself, as well as a table and stools - each piece of furniture fits perfectly with the others not only in style, but also in size. The following advantages of kitchen corners can be highlighted:
- the landing is as comfortable as possible;
- compact, but accommodate more people;
- multifunctional (can act as a sleeping place, have drawers for storage).
Most often, it is the kitchen corner that becomes the best option for sleeping space, especially in a small kitchen.
Folding bed
If previously a folding bed was something from the world of fantasy, now such options are becoming more and more common in ordinary apartments. The only negative is that it takes up a lot of space along the wall. But in any case, this is less than what an armchair or sofa corner would take.
There are more creative ways to arrange a sleeping area in the kitchen. For example, large pillows, poufs, shelves and even kitchen benches.
Of course, such options are used only for temporary overnight accommodation, for example, for guests. For greater comfort, you can put a mattress or at least a soft blanket on top.
The sofa turns into a folding bed in the minimalist kitchen
Bed design options
Today, creating an additional sleeping space in the kitchen is not difficult. Thanks to the concepts of minimalism and practicality, manufacturers produce different versions of transformable furniture. This makes it easy to tastefully fill even a small home.
Sofa bed
An ordinary folding sofa with a wide sleeping area requires a lot of free space. Therefore, you will have to abandon it in favor of a compact sofa bed with internal drawers for bedding. To make the sofa look “lighter,” designers advise paying attention to models without sofa cushions.
Chair-bed
Another option for small-sized housing. When folded, the chair takes up little space and allows you not only to sleep or accommodate guests, but also to relax with pleasure. It is recommended to complement such furniture with an orthopedic mattress in size.
Bed
A single or single bed, familiar to many, will become a convenient solution for a medium-sized or large-sized kitchen. Bed linen is put away in drawers during the day, turning the bed into a place to relax. If desired, it can be separated from the functional area by a movable screen, a narrow shelving unit or a false wall with an arch.
Hidden or folding bed
In recent years, a bed that is not immediately visible in the room at first glance has become increasingly popular. For example, put away in a massive wardrobe or compact chest of drawers. Of course, for any kitchen the latter option will be more practical. However, a niche or free wall is required to place the bed. It is easy to assemble during the day and disassemble again in the evening.
Daybed, ottoman or sofa
An original and unusual solution. When choosing an ottoman or couch, you should give preference to models with a roll-out or folding mechanism. This option is enough to leave friends for the night. If a couch or ottoman is chosen for full daily sleep, like a chair-bed, it is better to put an orthopedic mattress on it.
What to pay attention to
There are a few more nuances that you need to pay attention to in order to choose the ideal sleeping place:
- size of the room - if a kitchen corner or sofa when folded takes up most of the room, then such furniture can be called comfortable, but it will not be a suitable solution;
- layout of the room - it will not be very pleasant to fall asleep to the squelching sounds of the refrigerator;
- a corner sleeping place is considered the best option, but you should only choose it if the layout and size of the room allows it;
- it is worth considering the number of people who will sleep in the place being prepared - this often saves space;
- Options where a sofa or corner bed interferes with cooking are unacceptable;
- it is best to place the furniture in such a way that the door is visible from it, and not the sink with dishes - this will be more pleasant from a psychological point of view;
- when choosing new furniture, you need to take into account the overall style of the room;
- materials must be hygienic, that is, they should be slow to get dirty and easy to clean.
The color range is practically unlimited. A sofa or corner can either merge with the wall or serve as the main contrast in the room.
A small couch as a sleeping place for rare guests in a country-style kitchen
Chair-bed
This option will be extremely convenient not only for a restful night's sleep, but also for quality daytime leisure. And by unfolding it at night, you can get a full-fledged sleeping area. But for greater comfort, it is worth purchasing an orthopedic mattress that will solve all problems.
Armchair beds with marine style upholstery
A folding chair is an excellent option for overnight guests
Important! Place the kitchen bed facing the window opening. This is necessary so that when you wake up, you admire the picturesque landscape, and not the sink or, even worse, a mountain of dirty dishes.
Zoning
Finding a place and choosing furniture is half the battle. Now you need to fit it correctly into the overall interior of the kitchen, namely, think about the correct zoning to separate the recreation area from the work area, otherwise you may end up with an oversaturated design.
At least visually, the sofa should be separate from the work area. There are several ways to achieve this effect.
- If the area of the room allows, then a bar counter is installed next to the bed. If this is not possible, then it can be replaced by a small folding table, which will be removed at night. Zoning with furniture is the simplest and most effective option that will separate the rest and sleep area from the working area.
- If there is not enough space for additional furniture, zoning can be done using different heights in the room . To do this, the bed is placed on a pedestal or steps. In fact, it will still be one room, but visually it will be divided into two zones that are completely different in functionality.
- If a sofa with a high back is chosen as a sleeping place, then the easiest zoning option is to place the furniture with its back to the set and the work area . But this option is only suitable for large rooms, for example, in a studio or kitchen-living room.
- Another option to visually separate different zones is use a regular curtain for this. Only for such cases you need to look for a mixed fabric, since it is these types of fabrics that are most practical: they do not absorb dirt, do not fade and are easy to wash.
- Last but not least, the way to zone a space is to use light . According to the rules, each individual zone must have its own lighting source. In this case, the following zones are distinguished:
- working;
- lunch;
- bedroom
The dining room is considered the main one, so it is above it that the main source of lighting is hung - for example, a chandelier. The working and sleeping areas are highlighted with spotlights such as sconces, floor lamps or LED lamps.
What should a kitchen be like?
To increase the number of storage systems in the interior of the kitchen-bedroom, it is better to place the set up to the ceiling. A linear or corner kitchen has a compact layout. The most preferable for this design are built-in or mini household appliances in the form of a narrow sink, dishwasher, refrigerator or two-burner stove.
You can give your kitchen a less bulky look by using furniture fronts made to match the walls. It is better to install a glossy set with doors without handles or other decor.
The photo shows the design of a kitchen-bedroom with a light corner set up to the ceiling.
To save space, you can convert the window sill into a dining table, bar counter, or make it a continuation of the tabletop set.
Combining kitchen and living room
Some housewives want to separate the work area from the bedroom, while the other part, on the contrary, wants to combine these areas. A trend move that is increasingly gaining popularity is to combine the kitchen with the bedroom or living room.
Often such a solution requires global repairs such as demolishing walls. This point must be coordinated with the authorities, since it is necessary to make sure that the walls are not load-bearing and such repairs will not cause harm to the building.
In the kitchen-living room you can often find a bar counter with high chairs. In addition to the obvious functions of the table, it also zones the space, separating the rest area from the work area.
The sleeping place can be placed in any of these zones, the main thing is that there is enough space.
If you don’t want to install a bar counter, then you can use one of the tips described above - place the sofa with its back facing the work area. In this case, it is the back that will serve as a division of the zones.
Another unusual solution for arranging a sleeping area in the kitchen would be a folding bed, which is hidden in a special niche. The device is quite simple - you just need to pull the free edge.
The large assortment in furniture stores also allows for more experiments.
Decorating the recreation area
Simply placing a beautiful sofa in the kitchen is not enough to create an attractive, cozy atmosphere. Additional decorations will help make the interior original. You can qualitatively highlight the recreation area with unusual photo wallpaper. Photo wallpapers are inexpensive and easy to stick on the wall yourself. The design of photo wallpaper can be different: abstract, landscape. The main thing is that it should set the person up for relaxation and not have too small details. Small drawings are distracting and will interfere with rest. Photo wallpaper will attract attention and hide the work area.
Realistic photo wallpaper with large flowers looks great
An artistic fresco looks great in a classic interior
If you have enough square meters, you can decorate the room with unusual finishing materials. Decorative stone, wooden panels, and wallpaper imitating various surfaces are often used. Such finishing will be an extraordinary solution. It will definitely attract the attention of guests and will be highly appreciated by them.
The main thing is that the color of the wallpaper is in harmony with the overall interior
You can decorate a kitchen with a soft sofa using small pillows of different shapes, colors, and sizes. A huge number of pillows will add color to the decor and make the furniture more comfortable. However, there is one drawback - pillows can often get dirty. They will have to be washed periodically.
It’s nice to eat in such an environment and it’s not a shame to receive guests
Family photos will be an excellent decor. They need to be placed in frames and hung on the wall. The wall should be at a sufficient distance from the kitchen unit. Otherwise, you will have to wipe the frames almost daily to remove traces of oil, grease, and moisture.
Photos and paintings are great for decorating the wall above the sofa.
Instead of photographs, you can hang beautiful paintings on the wall. This could be a selection of paintings by your favorite artist. The paintings will wonderfully decorate an interior decorated in a strict classical direction.
Selection of furniture for different styles
It is important to choose furniture that fits perfectly into the interior. This applies not only to color or size, but also to kitchen design. The following tips will help you properly add a sleeping space to your interior.
| Classic | The classic style prefers only natural materials, so such furniture will be expensive, but it will last for decades. Colors and materials are chosen natural and natural. Upholstery with gilding or checkered patterns is possible. This is where bay window sofas are most often found, but it is almost impossible to organize a sleeping place on them. |
| Baroque | Luxurious direction of classic interior. It is expected that very expensive materials will be used, such as brocade and velvet, decorated with gold embroidery. Because of this luxury, it is only suitable for a kitchen-living room or a very large kitchen. |
| Art Deco | This style combines all the originality: here you can find unusual decorations and asymmetry of furniture. Natural materials are still used: satin, velvet, wood, leather. But don’t forget about practicality - such a sofa will have to be cleaned much more often. |
| Country | The rustic style also prefers natural materials, but in this case they do not have to be expensive. The colors are natural, a floral pattern or a checkered pattern is possible. Most often, a couch or corner bench is chosen as a sleeping place, but other options are also possible. |
| Minimalism | Suitable for even the smallest kitchens. In materials, what is important is not naturalness, but practicality, the shapes are simple, and the color scheme is unpretentious. Modular sofas are often chosen for minimalist kitchens. Upholstery is welcomed in the following tones: beige, brown, milky, gray. |
| High tech | Modern style, preferring synthetic materials. The main features of furniture in this style: · comfort; · practicality; · simplicity of form; · minimum decor. The frame is usually metal, and the upholstery is glossy (leather) in white, gray or red. |
| Loft | The loft allows for almost all the whims of the imagination. Here you can easily find a folding bed, which one movement back was still part of the wall. A large leather sofa, which can be located both in the relaxation area and in the work area, will fit perfectly into the interior. |
| Oriental | A soft sofa or ottoman is richly decorated with pillows and bedspreads with unusual patterns. The preferred fabrics are silk and velvet or imitations of them. Natural wood is used for the frame. |
Scandinavian style
Characterized by such properties as restraint, conciseness, thoroughness. Light shades of walls and floors, closed furniture facades, and minimal decoration are welcome. Accessories are chosen in bright colors; these are usually small pillows, napkins, tablecloths, covers with folk motifs. Scandinavian style involves an abundance of indoor flowers.
Correct room layout Source delokuhni.ru
Rules of care
Any sofa, couch or folding bed, regardless of the material, will have to be carefully looked after, since the kitchen is a place with difficult conditions. The appearance of furniture and even its service life depend on quality care. There are several rules:
- the sleeping place should not be located next to heating devices, for example, a stove or radiator - this is not only a concern for the appearance of the upholstery, but also a fire safety requirement;
- even if the upholstery fabric is moisture resistant, you should not specifically check this by spilling different liquids;
- each upholstery material requires a special product - it is better not to skimp on it, and also make sure that the composition does not contain bleach;
- it is necessary to periodically clean the sleeping area using a steam generator or at least a vacuum cleaner;
- when a stain occurs, apply the cleaning agent first to the sponge, then to the stain;
- It’s better not to experiment with removable covers, but to dry clean them immediately;
- You should avoid direct sunlight on the upholstery - there is a risk that it will fade;
- Natural leather requires periodic treatment with special oily products using a soft cloth, as well as maintaining the level of humidity.
If you follow all the rules, the appearance of the furniture will remain presentable for a long time, which is important in a kitchen.
Stainless steel
The most practical, wear-resistant material. Used for finishing kitchens in loft, high-tech, Scandinavian style.
Stainless steel countertop for the kitchen Source sf.net.ua Kitchen with dining room Source svoimy-rukami.ru Kitchen for 9 sq.m. in French style Source www.kuhnicity.ru
Corner sink Source kyxhi.com Family at the dining table Source www.dreamstime.com
Layout examples
Sometimes it is difficult to imagine arranging a sleeping area in a particular kitchen. The examples below will help spark your imagination.
Kitchen area 9 sq. meters
Example 1. In the center of the kitchen-living room, behind a partition from the work area, there is a roll-out chair that can be transformed into a single bed if necessary. During the daytime, the chair can be used as a relaxation area with a coffee table located nearby. The dining group is located separately. If desired, the table or chair can be moved towards each other.
Kitchen area 10 sq. m. with sleeping place for two people
Example 2. There is a corner sofa in the corner. Even when fully opened, it will not create strong obstacles to movement around the kitchen. The sofa is located near the window and the balcony door; on the other side of the balcony door there is a dining group for two people. In ] kitchens 10 sq. m.[/anchor] there is even room left for an island.
Example 3. Large kitchen 12 sq. m. is divided into two zones - work and rest. Zoning is done using a bar counter and an additional curtain. The sleeping place is represented by a separate chair-bed. If desired, it folds out and the coffee table moves away.
Example 4. In this case, a kitchen of 11 square meters is presented. m. The corner arrangement of the headset was completed. In the corner opposite from the sink there is a narrow double sofa-transformer (the diagram shows its unfolded state). The dining group has to be moved to the side if you want to use a sleeping place - this option is suitable for a rare overnight stay. It is worth noting that the sofa is not close to the wall, but next to the radiator - perhaps we should have thought about moving it a little closer to the headset.
Example 5. In this layout there is a very interesting solution that deserves attention - a folding bar counter: during the day you can work or eat here, and in the evening a sliding sofa will take its place. An excellent option for a small studio apartment, but not suitable for a family of three or more people.
Example 6. This layout proves that even in a kitchen of 7 square meters. m. you can arrange a sleeping place. The only note is that it is not advisable to place the stove next to the sink. But you can use a washing machine. It’s even better to move the washing machine into the bathroom, replacing it with a dishwasher. But not all housewives will like the fact that there is little space left for the work area and storage of kitchen utensils.
Example 7. This layout shows all the possibilities of folding furniture. During the day in the kitchen there is a large table that can accommodate the whole family, and in the evening the sofa can be folded out. The table, on the contrary, folds and removes. There is another controversial point in this layout - the location of the sink. Because of it, the working area in the corner is practically inaccessible. It makes sense to move the sink there, or cover the washing machine and dishwasher with a countertop.
Example 8. This layout resembles the previous one - even the sofa is the same. But this time, instead of the typical Soviet folding table, familiar to every resident of the CIS, you can find a folding version attached to the wall. This is a very modern solution that allows you to quickly and effortlessly change the layout of the room.
Zones and their location
The most popular ideas are usually called:
- The presence of a partition in the room. This is a structure made of plasterboard or a “false” wall, which is most often supplemented with one or more niches, shelves, and lighting. Glass models are quite remarkable in their appearance. Visually, the room looks absolutely uncluttered, and also allows light from the street to pass through well. A more secluded atmosphere can be created using frosted glass, as well as surfaces with a simple pattern;
- Even the narrowest niche can be adapted for a sleeping place. You just need to organize the space correctly and additionally equip the recess with shelves and drawers. There will then be enough usable space in the kitchen. This alcove is well suited for an adult or child;
- The high ceiling allows you to build a podium, which will be equipped with a built-in bed or drawers. Such a clear division of zones will not require other elements of separation;
By installing a sofa, armchair or other pieces of furniture in a certain way, it will also make it possible to delimit zones of space as simply as possible.
