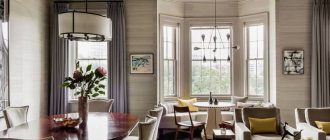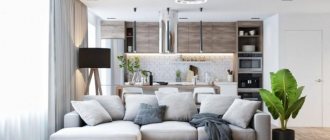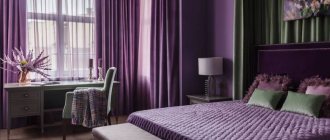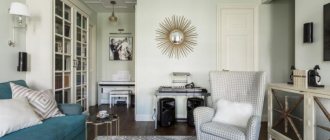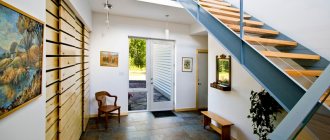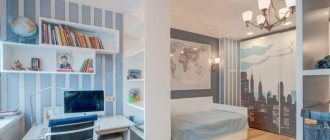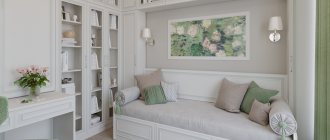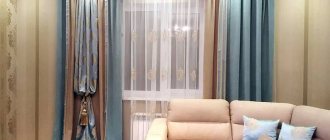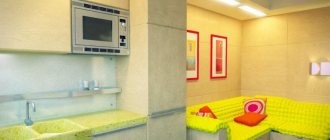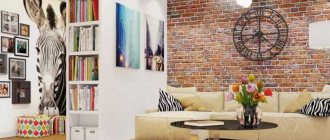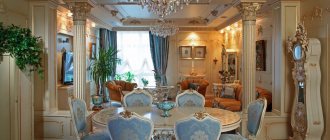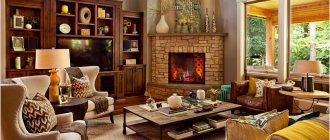A room with a bay window looks unusual and has great design potential. It's no wonder that homes with charming additions are prized all over the world; popularity is not hampered even by additional difficulties associated with its arrangement. Let's figure out how to decorate a bay window in the living room: choose a suitable design and make practical use of the additional space.
Living room in contemporary style Source pinimg.com
Architectural features
Bay windows have been known since the early Middle Ages as details of fortress walls and Catholic cathedrals. A little later, architectural protrusions above the plane of the facade began to appear on residential buildings. By the beginning of the 20th century, bay windows were firmly established in private housing construction and became a familiar part of it.
The protrusion, reminiscent of an ancient lantern, can have almost any shape: semicircular, trapezoidal or triangular, but still more often rectangular and multifaceted. Usually it is located at the end of the room; less common is location along a long wall. Glazing is also done differently; it may be complete or partial.
The bay window changes the configuration of the room, and, unlike the balcony, is not separated by a partition or, for example, a threshold; has the same floor and ceiling height. Its dimensions vary widely. In the decorative version there is only enough space for a floor vase; large niches can easily accommodate a dining table for 12 people.
Dining area in the bay window Source cloudfront.net
Ceiling
Dark ceilings definitely “steal” height. However, if the perimeter of the room is painted dark, framed with plaster rods, and the central part is left white, the visual effect will be fantastic. The height of the room becomes much larger.
For a small room, light ceilings are best
Advice for lovers of classic interiors: order an illusory ceiling painting. Artists who master this technique create unusual decorations that change the true idea of the height of a room.
The ceiling does not have to be white. Very light shades of the color palette are quite acceptable. But they should not be dissonant with the main background of the decoration.
Walls and ceiling in the same color scheme
For neoclassical, Provence and country styles, artificial and natural ceiling beams and coffers become wonderful decorations. It is acceptable to leave the natural color of the wood or paint the elements in light colors.
A wooden ceiling with beams and simple brickwork is an excellent option for a masculine interior.
A wonderful option is stretch ceilings. Quick to install and easy to clean. The variety is huge. These are not only purely matte, glossy or patterned options. Modern technologies make it possible to combine materials of different textures and colors. This helps to emphasize zoning and complement the wall finishing materials.
Stretch ceilings are convenient, easy to install and maintain
Don't get carried away by glass ceilings. Fragmentarily, yes, the ceiling will disappear. However, psychologists warn: a large number of reflective surfaces causes a feeling of anxiety and is irritating.
Advantages and disadvantages
A bay window projection is considered an advantage of any home, which is why it costs more than similar bay windowless options. The increase in cost is justified by the following advantages of the architectural bonus:
- The sun's rays penetrate better into the room, making the room look more spacious and attractive.
- The usable area of the room expands; The additional zone can be used at your discretion.
- Design possibilities are expanding; you can decorate your living room or bedroom in a much more interesting way.
- A bay window ledge allows you to zone the space conveniently and at minimal cost. It is enough to choose a different floor covering, but you can do without it.
- The view outside the window becomes panoramic and becomes especially attractive.
Rational use of space Source wtsenates.info
The disadvantages of the “lantern” projection include the following problems associated with it:
- Under construction. The bay window (like the corner rooms) needs thoughtful insulation. Most likely, you will have to order windows according to individual sizes, as well as select a method for placing radiators and laying heated floors (if you are planning a children's play area).
- At the finishing stage. Additional financial investments will be required, as finishing work becomes more complicated.
- At the design stage. For a non-standard glazed niche, you will have to order curtain rods and the textiles themselves, and select (or order) furniture.
Combining a relaxation area and a workplace Source kientruc.com
Color spectrum
The color palette can create a special atmosphere in the room.
- Beige. They bring warmth, regularity and comfort to the room, and create a peaceful atmosphere in it.
- Blue. They saturate the space with air and fill it with lightness and purity.
- Reds. Red curtains will emphasize the significance of the interior and help achieve a stunning effect in the room.
- Pink. Cloudless pink color creates a sophisticated and inviting room design.
- Gray. They go well with both cold and warm shades and harmoniously connect them into a single whole.
- Green. They evoke pleasant emotions and add brightness and freshness to the room.
- Brown. They warm the interior, make it more rich and unusual.
The photo shows a living room and gray Roman blinds on a trapezoidal bay window.
In the living room and other rooms
In most cases, a bay window is a pleasant addition to the living room. Despite the fact that it complicates the geometry, sometimes it is used as an element of the kitchen, bedroom or even bathroom. The characteristics of the room cannot but affect the arrangement of the bay window area, which is reflected in the way it is used:
- In the living room. The niche expands the possibilities for a pleasant stay. If size allows, a couple of armchairs, a comfortable sofa, or even a full-fledged dining area are placed here. A collection of plants looks beautiful against the glazing background. The winter garden takes on a particularly impressive appearance in winter.
Living room in Scandinavian style Source ivd.ru
- In the bedroom. A bay window will help with zoning and turn the bedroom into a comfortable multifunctional space. The choice is quite varied: your favorite chair with a floor lamp, desk, dressing table or exercise machine will fit here. The sleeping place looks unusual, but not every bed is suitable for it.
Modern style bedroom Source hzcdn.com
- In the kitchen. The method of use depends on the size of the niche. If it is large enough, it is most convenient to organize a dining area. If there is not enough space, you can arrange a work area or an impromptu garden bed. Any housewife will appreciate fresh rosemary and hot pepper from the bush.
Kitchen in a country house Source thespruce.com
- In the nursery. The bay window is designed in accordance with the age and interests of the child. A play corner is set up for the little ones, and a work desk is installed for schoolchildren. A common option is a nice sofa, where you can sit comfortably with a book or tablet. It is convenient to organize a compact storage space under its seat.
Interior in twins' bedroom Source profdekor.ru
See also: Catalog of companies that specialize in remodeling country houses of any complexity
- In the bathroom. An option that is becoming more and more common in modern layouts of private cottages. A niche is the best option for placing a bathtub, the main thing is to choose an interesting (preferably oval) shape and an appropriate design.
Bathroom design in a bay window Source pinimg.com
Place for tea
If the kitchen is located away from the living room, it is cumbersome to constantly carry dishes to have lunch or dinner. But having a tea party at a small table in comfortable chairs is quite possible.
Such a place, equipped with a table and chairs, can be used for conversation and admiring the surrounding landscape or the starry sky in the evening.
Design options for a bay window niche
The bay window is a universal detail of the room; its design is limited only by its size. The following arrangement options are possible:
- Rest zone. To realize the idea you need comfortable furniture. A small sofa or a pair of armchairs with a comfortable ottoman will do; a romantic daybed would be a good idea. Stylish furniture and good lighting will turn the bay window into an ideal space for photo shoots.
Relaxation corner: meditate for health Source pinimg.com
- Tea (coffee corner). If you like to sit down with a cup of an invigorating drink, place a small table and a couple of comfortable chairs. If the niche is deep, it is advisable to replace the chairs with a semicircular sofa.
- Lounge area. A compact bar counter, an electric fireplace and the legendary Barcelona chair with an ottoman will help you relax after a hard day. Chair – optional; Any furniture that is comfortable for you will do.
Daytime corner Source pinimg.com
- A place to read. It can be arranged even if the bay window projection is very small. The main thing is that there is enough space for a sofa with a collection of pillows. The functionality of the “reading room” will increase significantly if you organize a place to store books under the sofa.
- Gym. We are not talking about a tennis table, but about an exercise bike or treadmill - they will fit perfectly into the semicircle of the ledge. If you cover the floor with an anti-slip modular covering or a mat made from natural fibers, you will get a wonderful place for practicing yoga.
This sofa is made to order Source pinimg.com
- Winter Garden. Plants can compensate for the meager panorama outside the window. To do this, it is not necessary to set up a branch of the tropical forest; Cacti, succulents or other plants that like direct sunlight will do. A single plant, such as a spreading palm or lemon tree, will have a spectacular appearance.
- Other options. If there is a musician in the family, it is logical to place a piano or harp in the bay window. Creative people use extra space in different ways, for example, hanging a hammock in the bay window or installing an easel.
- If the bay window is symbolic. Some older houses have small bay windows that would be cramped even for a chair. If you don't like the empty space, get creative and fill it; a beautiful floor vase, a compact electric fireplace or a favorite flower on an elegant stand will do.
Small bay window niche in a wooden house Source pinimg.com
Bathroom
A small hygiene room and toilet are a headache for the owners. You don’t want to carry bath accessories from your room or hide cleaning chemicals on the mezzanine or in a drawer on the balcony. A good option is to combine two rooms. This conversion is acceptable if no more than two people live in the apartment.
In a small apartment it is acceptable to combine a bathroom and a bathroom
Combined
If you remove the wall between the hygiene room and the toilet, install a shower cubicle or hydrobox, then in the room you can install an automatic machine, a pencil case for hygiene and washing supplies, bathrobes and towels.
Tiles of the same color on the walls and floor - a trendy solution
Put all small items in cabinets. Do not use the tile layout: dark bottom, light top, this is the century before last. An interesting effect is achieved by using patterned tiles on only one wall (along the bathroom or inside the shower cubicle). Leave the remaining walls smooth. The space will become stylish and visually increase.
If you install a shower cabin, there will be space left for installing equipment
Buy console toilets and save 0.5 m². They “steal” less room space. Visually separate the toilet with a low partition. It can serve as a storage place and shelf for decorative items and candles. Just don't go overboard with the details.
Scandinavian design in the bathroom and emerald white colors
Separated
Turn the bathtub across the room and you can make room for the washing machine. Use models with rounded edges. Plastic lines change space. Be sure to use a decorative panel that covers the space under the bathtub. Do you like bright colors? Choose tiles of the same color and different shades, variety is guaranteed.
Try to make the entire space functional
A large number of reflective surfaces increase the space. This room needs good lighting. Ideally, multiple light sources. Place spotlights in a checkerboard pattern - the space expands. Installing along walls pushes the boundaries.
Separate bathroom in minimalist style with futuristic accents
Instead of tulips, install a Moidodyr washbasin to use shelves for detergents. By replacing the bathtub with a shower cubicle, 2 - 2.5 m² is saved with a hydrobox. For convenience, replace all swing doors with sliding ones.
Lots of light and reflective surfaces increase the space
A little about safety. For the floor, use special tiles with an anti-slip surface. Plumbing fixtures must be well secured. If communications are covered with plasterboard or plastic, install inspection doors to provide access to the pipes.
Make sure the tiles have a non-slip surface
A variety of styles and their modern interpretation
The bay window is a godsend for lovers of unusual interior combinations, such eclecticism as is fashionable today. The bay window, as a natural extension of the living room, is arranged in the same style as the rest of the space, but it is convenient to place emphasis on it.
In classic interiors, the bay window is also designed with full respect for the classics. Expensive wooden furniture, high-quality textiles for upholstery and curtains are selected. If you like, add gilding or a noble patina to the frames and legs of the sofa.
Eclectic luxury in modern design Source pinimg.com
But, if the house is decorated in a modern style, the design of the niche can be made a little more interesting by incorporating the idea of a different direction into it. In order for the overall impression to be harmonious, the idea must be supported in the living room with the help of color or some characteristic detail. In modern interiors, the following design of the bay window area is possible:
- Minimalism, hi-tech. Distinctive features are rigor and simplicity, the main value is space. Therefore, monochrome finishing colors are chosen, furniture with chrome parts, and blinds are hung instead of curtains.
Classic living room in black and white Source pinimg.com
Recommendations for surface finishing
For each direction there is a basic set, however, no one is prohibited from playing with styles: the effect can be amazing.
- Empire style Karelian birch, thuja, and rosewood are used to finish the floors. The walls can be lined with marble or decorated with silk-based wallpaper. The ceilings are decorated with stucco and frescoes. Plastic windows with a rich interior will create dissonance, so preference should be given to wooden ones. Characteristic tones: blue, cyan, red, ivory, white, bronze and silver.
Peaceful Empire style Source antonovich-home.kz
- Classicism.
Decorative plaster, fabric and vinyl wallpaper are used for the walls, and the ceilings are decorated with stucco. Windows and doors are selected from solid wood. Floors: wood or marble. Pastel tones.
Video description
About the ideas for the interior of a living room with a bay window in the following video:
- Country, Provence. The idea is suitable for a country house. Good quality wooden furniture, natural palette and flowers look stylish. Textiles play an important role: curtains made of chintz or linen; the upholstery is dull, often with floral patterns or checkered patterns.
- Retro. Place your bet on extravagant furniture and support it with appropriate decor. Next to the niche, hang a collection of photos in various frames, and place your grandmother’s floor lamp.
Bedroom with a touch of Provence Source louisemisellinteriors.co.uk
- Loft. It fits well into an interior that has, for example, a brick surface (not only brutal, but also painted with white paint is suitable). In the decor of the bay window, you can safely use brick, slats, or imitate a concrete surface.
- Modern. The main attention is paid to the choice of furniture; Unpretentious models with smooth details are suitable. The highlight of the design is high-quality textiles and stained glass windows. To make the interior look harmonious, the room maintains style with the help of appropriate chandeliers and decoration.
Modernism in a light palette Source hzcdn.com
Which curtains are suitable
To complement bay windows in the interior, you can use various curtain options:
- Blinds . Vertical or horizontal models will make the room strict, beautiful and organic.
- Roman or roll . Popular options for decorating irregularly shaped window openings.
- Tulle and muslin . Light curtains that will give the room airiness and elegance. This design will visually expand the space.
- Curtains . Thick fabric curtains emphasize the shape of the window and create a bright accent.
- French . Such models will add romance. They form spectacular folds, expanding and brightening the room.
In addition to curtain style, be sure to consider size. Both short and long models look good. A shortened version will help free up the window sill and make it more functional.
Design nuances: textiles and lighting
The living room with a bay window is decorated in the same style; This applies to both decoration and furniture. The pieces of furniture are positioned so that the passage to the bay window remains clear, and the bay windows can be easily opened.
The bay window area influences the development of a design project, which necessarily takes into account the main advantage of the “lantern” - filling the living space with light. Therefore, it is important to orient the design to support this function.
In modern projects, the bay window area can be adjacent to different rooms. Based on the purpose of the room, both standard curtains and other models are used for decoration: Roman, French, pleated, roller.
Bay window area as an interior accent Source amazonaws.com
For the living room, light tulle would be an excellent choice, which, if desired (or if the style requires it), is complemented with denser textiles. The mount (wall or ceiling) is selected depending on the shape of the bay window area; it can be several separate sections or a single cornice. The material of the bay window cornice affects its load-carrying capacity; Common options are made of aluminum, steel and plastic.
Despite the fact that the bay window is the brightest part of the room, it needs additional artificial lighting, especially if there is a table or a place for reading in it. The following options are possible:
- In classic interiors, a large niche is illuminated by a chandelier that matches the style. A table lamp is installed at the workplace.
Classic bay window design Source hzcdn.com
- In modern styles, the issue of lighting is solved by spotlights, chandeliers or spots with rotating shades.
- A floor lamp will be a suitable addition to the recreation area. It can be replaced with small sconces.
- A spacious bay window uses a combination of several types of lighting; LED strips are suitable as an addition.
Chandelier over the dining area Source morgantewilson.com
What are bay windows?
A bay window is a protruding part of the facade of a house, partially or fully glazed. Initially, they were used as a defensive ledge to improve visibility during enemy fire. This element of the building can also be seen on the walls of Catholic churches - the altar was placed in the ledge so that there were no other rooms above it.
A bay window can be considered a structure for which cantilever beams or external supports-pillars serve as load-bearing structures. Projections based on the load-bearing walls of a building are otherwise called risalits.
Bay windows can be semicircular, rectangular or multi-faceted in shape, also single- or multi-storey. The most common option in newly built buildings is a bay window in the form of three sides located at an angle greater than 90◦.
Bay windows in houses of the P44-T series
P44-T is a popular series of standard panel houses, which have been produced since 1997 and are still in production, although now they are in less demand among developers. People call such houses “brick panels” because their facades are stylized as brickwork.
This series has one difference that is noticeable to the naked eye - the presence of bay windows or sloping loggias in the layout of the apartments. Moreover, triple spacious bay windows are provided in two- and three-room apartments, the so-called “vest” (due to the location of the rooms on both sides of the house). In one-room apartments you can find two-window bay windows.
As a rule, the bay window is located in the kitchen, creating a more functional room. This could be a kitchen-living room or a kitchen with a small winter garden.
Briefly about the main thing
A living room with a bay window expands the possibilities of decoration, while the additional space can be made not only beautiful, but also useful. To use it profitably, it is important to understand the strengths and weaknesses of the niche, and also to design it in the same style as the rest of the interior.
The bay window area is decorated based on its size and shape, the functionality of the room and the needs of the owners. Popular ideas in the living room are a sitting area, a dining area, a reading area. In modern interiors, additional space can (and should) be stylized using eclectic techniques. At the same time, it is important to support the chosen idea in the living room itself, choose textiles and lighting.
Methods for opening frames
Bay window sashes are usually equipped with fittings that provide swing or tilt-and-turn opening methods. At the same time, in the process of designing such structures, the use of sliding mechanisms and “Accordion” systems is sometimes allowed.
This configuration option is rare and is possible with a significant width of the individual sections.
Sliding and folding systems are used primarily for triangular projections, where the installation of casement windows is difficult. Sometimes English windows with vertical sliding sashes are installed in bay window openings. Related articles:
◾Brown plastic windows
◾Large windows
◾Windows for balconies
