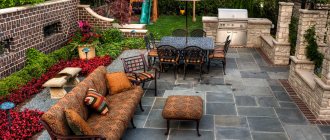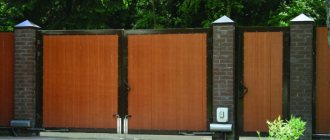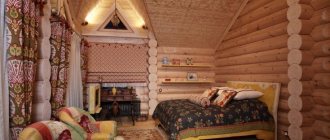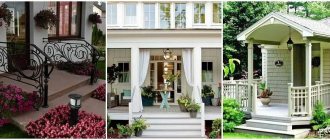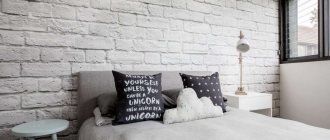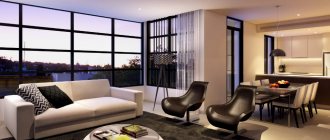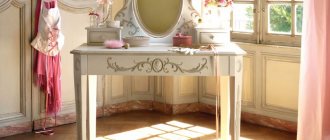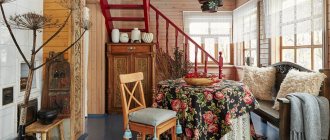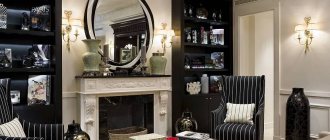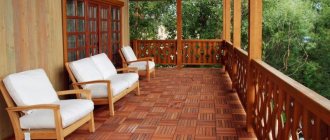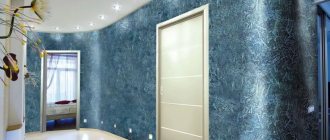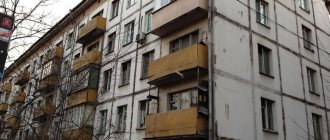The layout of a personal plot is the most important point in the construction of cottages and country houses. Currently, more and more developers prefer not to engage in active cultivation of agricultural crops and leave only a small piece of land for growing fruitful plants. But what to do with the rest of the site?
Layout and landscape design of a yard in a private house
In order for a country house not to look lonely and dull, it is necessary to take a very responsible approach to creating the layout of the site of a private house, as well as to its design.
The specifics of life outside the city oblige developers to take into account not only visual beauty. The site should also be comfortable and contain everything necessary for a comfortable life.
Let's look at the main elements that, as a rule, are present in all areas:
- Parking spaces either;
- A gazebo in which you can place a cooking stove or barbecue;
- A shed for storing household items;
- Flower beds, shrubs and other plantings;
- Various decorative elements.
It’s not often that everything you need can fit on the existing area of the house.
Option for planning and arrangement of various elements on the site
Before starting construction, you need to draw up a plan for your summer cottage and try to arrange everything schematically. If you still don’t have enough free space, you should decide what can be excluded or reduced in size from what is planned.
Private yard plan
It is best to produce a complex design, that is, take into account both the facade of the building and various plantings in order to obtain a completely harmonious picture. To begin with, you should evaluate the entire site, from its size to its landscape features. In cases where there is not enough space, the number of outbuildings should be reduced to the required minimum or several buildings with different purposes should be combined into one.
For example, you can refuse parking, leaving only a full-fledged garage; you can attach a small shed to the steam room to store the necessary household equipment.
Layout of the yard and area in a country cottage
As for large areas, there are only aesthetic restrictions for them.
Yard according to your own preferences
If you do not own a car, then there are other options. You can buy various garden decorations: figurines or lanterns; they glow especially beautifully on summer nights.
In general, it is possible to make a beautiful yard in a private house at any time of the year and at any time of the day, the main thing is desire.
We recommend reading:
DIY chaise longue. Drawings, projects with photo instructionsBarbecue area: how to do it correctly and beautifully
- Landscape design of a summer cottage in autumn: 100 beautiful ideas
Imagine what you would like to see in your yard. Make a shopping list, go to a specialty store and buy everything you need for your own pleasure.
Construction norms and rules in the design of sites
When planning your own backyard, you need to remember the building codes that regulate the location of internal buildings relative to the fence and each other. For example, residential buildings should be three meters away from the roadway, or six meters if there is a highway nearby.
Locations of suburban areas in close proximity to highways are very rare, however, they are possible. Buildings for utility purposes must be at least seven meters away from residential buildings.
Fecal pits are prohibited from being installed closer than 15 meters from the home. In addition, it is worth remembering about pets, whose habitats should not be located closer than four meters to the house.
Original landscape design of a summer cottage
There are standards regulating the location of fences and trees, the development of which will be necessary when planning sites.
After all the necessary buildings have been distributed on the site of a private house, it is necessary to begin marking the paths. In cases where the dimensions of the site allow, it is possible to provide a path that goes around the entire site in a circle. This will allow you to take walks without leaving your territory.
New landscape design items for 2022
In the modern design of the area near the fence, conifers are often used: thujas (both low- and medium-growing varieties), juniper, cypress trees, and dwarf spruce trees.
When arranging a yard in a village, traditional deciduous shrubs are often chosen: lilac, jasmine, hawthorn, viburnum. They are good both in single plantings and as a hedge.
Countryside landscape
After all the main construction work is completed, you can begin to transform the yard landscape to give your area a finished look. It will be easiest for those who own a perfectly flat area. In such cases, developers are presented with a kind of blank slate, which, if desired, will not be very difficult to embellish. It will be much more difficult for those who own uneven areas.
Option for landscape design and design of a suburban area
Here you will need to first correct all the shortcomings, and only then proceed with registration. Landscape design requires developers to have knowledge not only of the design profile. You will probably also need some knowledge of botany: in order to grow certain plants, you need to know for sure that they will take root in this area. In addition, in the future it is necessary to imagine how certain plants will be cared for.
First of all, some properties of the existing territory are determined:
Considering all of the above properties, you can easily assess which plants will take root best on the site and choose the ones you like. You can evaluate how well a particular plant will fit into the overall appearance of the site using the Internet, where you will probably find photographs of all kinds of flowers and shrubs.
Examples of arranging a cozy yard in a beautiful rustic style
To understand what a village yard might look like as a result, you can look at the photo examples. After all, it’s easier to navigate not only the possible ways of creating this or that element, but also to understand the principles of organizing a holistic space from a style point of view.
The main thing is that the details combine with each other and fit the definition of rustic style.
Style solutions in the design of sites
After all the work is completed, developers often have doubts about the correctness of the chosen solution. Many people are haunted by photographs from glossy magazines, where successful people flaunt themselves against the backdrop of ideal countryside plots. The desire to implement something similar on our territory is understandable. Let's try to figure out how realistic it is for ordinary people to realize their dreams beyond recognition.
Without delving into the intricacies of design, we can distinguish several directions in the design of personal plots of a private house: classic and natural. Classic style implies clear, straight lines in the design of paths, buildings and plantings. This design allows city residents to feel at ease.
Original design of the site with a pond and waterfalls
It is worth noting that the classic style of the yard requires constant maintenance, because without doing it, you can turn everything into untidy thickets. As for the natural style, here naturalness, on the contrary, is the main concept.
Since everyone has different tastes, the natural style in the design of suburban areas of a private house is divided into several types:
- Strict English;
- Rough and natural Slavic style;
- Sleek and minimalist Japanese style;
- European rustic style;
- Pompous French style;
- Art Nouveau style - modern design solutions.
The only thing you need to remember is that the design of the yard should first of all please the owner of the site, and not cause the envy of the neighbors. Therefore, you should not chase fashion; it is best to arrange everything in such a way that being outside the city will contribute to the restoration of strength and please the eyes of the residents.
Gone are the days when every centimeter of space on a country house plot was allocated for garden beds. When building or purchasing a private house today, people are determined not only to grow vegetables and berries, but also to have a summer vacation with the whole family and have a pleasant time with friends.
To properly organize the space of the courtyard so that everything around is compact, beautiful and functional, you need to draw up a site plan, taking into account the needs of your family and desires.
Before you start drawing up a site or yard plan, decide what the result should be and try, at least mentally, to answer the questions:
- What do you mean by “beautiful yard”?
- what do you want your yard to look like?
- Do you want to amaze your neighbors and guests with an unusual yard design, or is the main thing for you - practicality and convenience?
- what kind of life do you lead?
- Do you have children and pets?
- How often do you host guests for barbecues and spend summer evenings around , are there evening gatherings in the fresh air?
The answers to these questions determine what exactly will be located in your yard.
Beauty and comfort
In any case, no matter what option you choose, it will look gorgeous.
There are so many ideas, plans and thoughts in the head of each of us, and we can definitely choose something to our liking.
The end result is a beautiful yard design where you can spend time with friends and family. Don’t be afraid to try, create and arrange it the way you like!
Layout of the yard of a private house
Typically, the arrangement of a yard is conceived at the planning stage of the main building when receiving a plot or when purchasing a finished house. Everyone keeps in mind what they would like to have on their plot:
- children's playground,
- garage,
- water,
- bathhouse,
- recreation area with barbecue, etc.
To bring the desired cozy courtyard to life, it is important to properly plan the available space, especially if it is very small. For example, the layout of the yard of a private house may include, instead of a garage, a carport, which, if necessary, can serve as a gazebo, and the barbecue area can be organically combined with a bathhouse.
If you own a house with a mature garden, an excellent solution for a relaxation area would be a hammock, which can be placed directly on the trees.
Curved garden paths will help to visually expand the patio area.
If you have a small backyard space, you should avoid tall, impenetrable fences that create the effect of a box that is about to be covered. If you do end up with a small plot or backyard fenced off with a two-meter solid fence, you can save the situation by installing original lighting or erecting a small pedestal for a recreation area, which will slightly reduce the height of the fence.
Projects for courtyards of private houses can be developed independently or ordered from a professional designer, if funds allow. It seems that you have thoroughly studied all the material on landscape design that is available, and are ready to plan your yard yourself and draw a diagram. Why contact a professional? Firstly, the designer is always able to offer something new, specific to your yard. Often, after a designer has worked with a space, exclamations are heard: “I didn’t even think that this could be done here”! Secondly, an experienced craftsman, taking into account personal experience, will point out possible errors and shortcomings in your project and help correct them with minimal deviation from the original version, as well as choose high-quality building materials. Thirdly, selecting plants for the patio. As a rule, professional designers take into account the nature of the soil and choose those plants that will take root well in a particular area and create a convenient layout, even for the smallest private yard.
Every owner of a private house dreams of turning his plot into a place that will bring joy, create a good mood and give comfort, but many consider arranging a yard in the city or in a country house to be an expensive and time-consuming task, and landscape design is the domain of professionals. However, if desired, everyone can make their yard a paradise and realize the most daring ideas.
This process has two main goals: to make the yard comfortable and beautiful. Practicality is something without which a site, no matter how beautiful it may be, will not be enjoyable.
Landscaping the yard involves solving the following issues:
- Arrangement of the front part: paths to the house, entrance and space for cars.
- Layout of paths and street lighting.
- Design of a site that connects the space of a private house or cottage into a single whole.
- Zoning of the site, which is especially important when it has high functional loads. For some, a flower bed is enough, while others need to separate the cattle pen from the pool and a place for children to relax.
- Maximum use of landscape specifics.
Having decided to do it yourself in the city or in the country, do not chase fashion. The most practical and beautiful solutions for the yard and garden are timeless. It all depends on your desires and existing conditions. The heart of the yard can be a flower bed, a canopy for gatherings, a swimming pool, a barbecue oven or a garden. For example, like this patio in the photo.
So, let's arrange the yard, where to start? This process requires the following sequence:
- Make a layout of the site (example in the photo) with everything that is on it. It is necessary to designate the landscape, shady and sunny places, plants, outbuildings.
- Divide the area into zones.
- Decide what design you want to see.
- Include in the layout the objects that you plan to build: a swimming pool, a permanent canopy, a gazebo, a barbecue oven, etc.
- Considering the landscape and environmental conditions, include green spaces on the layout. Designate where the perennial flower bed will be, where the garden will be, etc. Each tree, bush and should be placed on the layout, taking into account their maximum size.
One of the most important stages is planning communications: lighting and water supply systems are what people remember when the landscape is already covered with flower beds and lawns.
Think over the outdoor lighting, put all the light sources in the yard on the layout. The same goes for water supply. Please also take future construction into account: if you are planning to build a swimming pool, the necessary communications must be carried out in advance. When planning to decorate the area with massive decorative elements, also apply them to the layout.
Finally, you can think about how to design the yard, think about its decoration, the interior of the verandas and patios, in a word, realize your creative ideas.
Territory elements
It is only possible to highlight the most characteristic zones:
- entry zone through which people and equipment enter the site (up to 7% of the entire territory);
- recreation area (no more than 15%);
- garden area (75%);
- management area: greenhouse, garage;
- children's play area.
It is convenient to connect certain zones together - space is saved and time is gained when moving.
Functional and aesthetic design ideally form one whole. Many individual parts merge into one composition. All details complement each other in size, color, and location relative to others. For example, a huge tree does not look very harmonious near a small house, and small flower beds do not fit well with a chic fountain.
The basic rule for the functional and beautiful arrangement of even a small area is the rejection of the desire for gigantomania. Excessively tall and voluminous buildings should be replaced with comfortable smaller buildings, if it is possible to build them. If not, existing buildings are alternated with areas for recreation, interspersed with flower beds and shrubs.
At the same time, too many plantings are also too much. It is important to find a compromise between “lots of greenery” and “enough greenery and it is beautiful.” When choosing the type of tree to plant, it is better to avoid species with an area root system. It is also better to refuse those that will be no less than home in years to come. It is optimal to plant fruit trees that are not too tall.
It is not recommended to build a blank high fence around the perimeter, which will make the area not cozy, but gloomy and cramped.
A balanced site necessarily includes natural greenery, a pond, paths and architectural elements (arches, sculptures). Creating them, placing them in the right place and obtaining a composition is the task of landscape design.
Decorative plantings
One of the main elements of site design is the presence of shrubs, trees and greenery in a holistic composition. Each plant is planted separately or by creating an array of them. Separate flower beds and large flowerpots are fenced with shrubs, which will become a fence.
We recommend studying: the most beautiful varieties of ornamental trees for the garden
Topiaries (figures made from small bushes or trees that are trimmed to the desired shape) add their own style.
Lawn
An element of the site that decorates the garden and at the same time creates it is the lawn.
The Moorish style is considered better than the others for the lawn. The style direction is a mixture of clearings and stripes of perennial and annual plants. They are restored every year by self-seeding. The piquancy is in the different flowering times of all plants: greens and colors play on the lawn throughout the summer.
Three key types of lawns are used when landscaping:
- sports: for areas where people often rest a lot (has high resistance to trampling);
- decorative: creates a background for surrounding objects (needs regular care);
- standard: made of uniform grass that fills the allocated space.
Grasses can be trimmed to any height.
Water
Any body of water is considered the highlight of the garden.
It is ideal when the territory is located on the shore of a natural body of water - a lake, river or pond. Your own pond is an opportunity to raise fish, water the future harvest, or just an element of beauty. The role of water is the basis for future design around the perimeter. The Japanese assign the leading role in terms of beauty to water. In other cases, water is considered an addition: for drinking, bathing, watering greens. Six reservoir options are used:
- water Mill;
- fountain;
- pool;
- waterfall or cascade;
- river;
- pond.
A swimming pool is considered optimal: it fits into any design, it is used for entertainment in the summer, and it perfectly houses a fountain.
Fencing
The fence, as part of the landscape design, is selected to match the facade of the house. There are many options for its design: from a light net, simply showing the size of the area, to a protective brick wall braided with weaving plants. It is important to remember that even the most urban fencing can be enlivened, highlighted and decorated with it.
The basic purpose of a fence is to create security. But this is from the outside, and from the inside the fence is an integral part of the style of the site. From an aesthetic point of view, it is better to use brick, metal, wood and stone. In a rustic, Provencal or English style, it is recommended to decorate the fence with a liana, climbing plant or vine.
In any case, proximity to plants only improves the fence.
Paths
The shape, size and location of the paths make it possible to quickly and freely get to any place on the site, regardless of the weather. The path is considered an important part of the territory and is its divider when differentiated into zones.
Entrance paths (which connect the entrance to the site, the residential building and all structures), walking paths (auxiliary and for recreation) and those located between the beds are constructed.
Some types of tracks can be distinguished:
- by type of masonry: hard or soft;
- by location: not continuous and continuous;
- in width: main (1.5 meters) and walking (less than a meter);
- in shape: flat path or with a slope (for rainfall drainage, for example).
The distance between the individual components of the track is important: the smaller the better. Stone, brick, pebbles, gravel or tiles - each owner chooses according to his taste. The length and tortuosity directly depend on the size of the area.
In addition to the connecting function, the paths also carry an aesthetic load. Consequently, they complement the overall picture of the site. Therefore, a specific design color is selected, lighting poles are added to the side, or built-in lighting is installed for night walks.
Flowerbeds
Regardless of the size of the plot and its design, it is best to install flower beds that will differ from each other in size, shape and content:
- summer permanent (with flowering throughout the summer);
- regular (the plants in it bloom strictly at a certain time of the year, they can be arranged in a pattern or even a pattern);
- vertical (placed on the wall);
- raised (one part of the flower bed is placed on a vertical structure).
Flower garden
Unlike a flower bed (a strictly fenced area), a flower garden is an implicitly limited area where decorative greenery grows: from flowers to trees.
This is useful: growing Calla lilies in the garden - planting and care in open ground
The role of the flower garden is purely decorative. There are such types of flower gardens: vertical, mixed border and ridged.
Trees should not be too large. Low varieties are optimal for fruit trees, and decorative varieties for shrubs.
Alcove
It is considered practically the main place for relaxation, especially in bad weather. It is suitable for meetings with friends, family dinners, and private reading of books. Having a fundamentally simple design, it brings a lot of benefits. It can be built and decorated in hundreds of ways, but it is important to adhere to the overall design of the site.
We save wisely: we’ll tell you how to make a summer gazebo with your own hands at the lowest cost
Scenery
Sculptures, lighting, various objects and decorations - these can successfully emphasize any idea, color or structure. The country landscape pays a lot of attention to the scenery. Through such objects, the owner can express his character, and even his thinking.
In practice, everything that can be imagined is used, but more often than other elements, attention is paid to the following decorations:
- Lighting: the style of lamps or poles itself, individual lighting for plants (notable for highlighting the night beauty of nature and creating a mysterious atmosphere).
- Garden fireplaces: to create heating, it is mounted in a closed room or gazebo, and outdoors will be useful for the coziness of the general atmosphere, illumination of a certain area and cooking food.
Lighting also ensures safety in the area and creates a certain charm at night. It is important to plan and place it correctly.
Whether utilitarian or decorative, lighting creates a unique aura of a place - the play of shadows and light creates fabulous images and phantasmagoric outlines that can enhance the impression of ongoing conversations. If desired, you can focus on a bush, tree or sculpture, or illuminate the entire area.
- Figures and sculptures. Their shape, style, color design and size depend solely on the tastes of the owners - heroes of myths, works of art, unusual vases or classic gnomes with lanterns. For example, a mushroom family will hide the lack of grass, and a small chessboard will provide an opportunity to play.
- The slide will create a miniature mountain look, despite the overall labor intensity and richness of small details - this will only enhance the aesthetic side of the site.
- Ordinary or decorative stones, which have their own energy and are part of nature, can become an important part of the decor. Instead of throwing away the excavated stones, you can wash them with water from a hose, after which the designer will find a use for them as an element of the overall composition.
Uneven terrain
Despite the difficulties in the relief, unevenness can become a key element of the entire design. A hill or depression is perfect as a center or a highlight that can be decorated. Irregularities can become a container for individual zones and serve as a pedestal for sculptures or plants.
Zoning
As a rule, it involves dividing it into a number of standard zones:
- entrance or front door;
- area of outbuildings and possibly a yard for livestock;
- recreation area;
- children's recreation area;
- garden area or gardening area.
The front entrance is the business card of the house. The path to the house should always be practical, made of solid materials. The same applies to all roads and paths on the site, especially if they are connected with economic objects, such as a garage, barn, vegetable garden, garden, barnyard, etc.
An area created for relaxation, with a small area of the plot of a private house, may consist of a small patio, but even in a small area in the city or in the country, everyone wants to acquire a full-fledged place for relaxation.
A barbecue oven is a great solution. Its size depends on your desires and capabilities; you can limit yourself to a small barbecue grill or build a large combined oven with a grill, a Russian oven or a tandoor oven. Such a complex usually requires a covered canopy, as in the photo.
When planning a gradual improvement, you can start by building a small outdoor barbecue oven, leaving space for future extensions.
The arrangement requires compliance with special rules. Choose a place where children will be visible; it should be visible from the windows. The surface of the site should be soft: lawn or sand. A must-have is a canopy where you can hide from the summer heat.
The ideas for decorating a playground are endless. You can build a house, install an inflatable pool (preferably indoor). Various handmade crafts will fit here.
Laying garden paths
The technology for laying garden paths is quite simple and therefore any dacha owner will not have any problems with it. To carry out this work, we can offer the most affordable option: first you will need to dig holes 5 cm deep and place stones along the edge of the path.
This alone will make your paths stand out and arouse the interest of others. There is another method for creating paths in a summer cottage. You can create a cover using pebbles. To do this, you will have to dig the base of the future path, maintaining a ditch depth of about 10 cm, after which you need to put a geotextile fabric there and secure the edges with a decorative fence or special tape. After this, you can begin to fill the base with coating material, which can be gravel or pebbles. This completes the work. If you were able to cope with previous work related to landscaping, then this task of laying a garden path will be within your power.
You can first make a depression 10-15 cm deep , then fill the base with sand and compact it thoroughly. Next, you can move on to pouring the sidewalk or laying special tiles.
Choosing a style
When choosing a style, you need to appreciate what is already on the site, the starting point is the appearance of the house, followed by various outbuildings. The second factor is the area of the yard. Don’t try to redo everything; the design will fit most organically and beautifully into the landscape, recreating it will require minimal time and effort.
Below are the most flexible design styles.
Landscape landscape style
Suitable for most homes and sites. Its components:
- Tile roof.
- Paved paths.
- Abundant greenery in the form of lawns, trees and fences.
- The yard is divided into front and private areas. The front area is decorated with long driveway alleys, a central flowerbed, in the back there are outbuildings, a garden, a yard for livestock, a recreation area, a swimming pool, and a place for children's leisure.
- There is practically no specific decor.
- It is advisable to decorate the interior of verandas, patios and gazebos in a classic style, using wicker or wooden furniture.
Country style
Suitable for most older buildings, especially low-rise ones with wooden joinery or plinths.
This style is characterized by:
- An abundance of natural materials: wooden beams, natural stone.
- Decorating the site with decorative elements such as carts, scarecrows, and ceramics.
- The rustic style allows you to play up the vegetable beds, the garden, moreover, the barnyard can simplify the further design of the site, becoming its starting point.
- A cattle pen can be turned into a beautiful design object if handled properly.
- If space is limited, an improvised canopy will fit here, creating a dining area. Its arrangement, design and decoration are a matter of taste.
- A wattle fence is suitable for zoning an area; it can be used as a decoration, for example, as in the photo.
- The stove is the most organic decoration of a yard in a rustic style.
- Wooden benches and rough massive furniture are the ideal decor for a relaxation area.
- Ideas for decorating a site can be very different. Crafts made from burlap, coarse flax, and straw are suitable.
Decorating a yard in a rustic style is most appropriate in a country house, where there is an abundance of suitable decor.
Mediterranean style
Quite flexible and will fit well into any landscape. Its components:
- Gravel paths and front gardens.
- The walls are warm terracotta tones or natural stone.
- An abundance of ceramics and flowerpots in warm colors.
- Open and permanent verandas, patios, creating an area for relaxation. Having decided to make such a small extension, you will not have to constantly change the canopy; it will be enough to arrange garden furniture.
Design in this style is convenient because the role of texture and details is more important than the global reorganization of the site. It is enough to add warm terracotta shades and simple ceramic decor.
Modern
It presupposes a certain design of the house itself, otherwise designing the site in this way makes no sense.
Another difficulty is the need for large space and open landscape. The main elements of this style:
- Correct geometric shapes of structures.
- Natural, restrained tones and smooth textures.
- Strict silhouettes of buildings and decorative elements.
- The predominance of greenery in the form of lawns.
- The paths are paved with slabs or filled with gravel.
- The interior is minimalistic; colorful crafts and excessive decor are inappropriate here.
This style requires specific conditions, and the landscape design of such a yard should be entrusted to a professional. No matter how much you like Art Nouveau, think about how appropriate it is in the country. For an example of Art Nouveau style, see the photo.
Landscape design: common styles
The most important rule when arranging a site is to maintain one stylish direction for all details of the territory. Landscape design as an art form appeared 200 years ago, although it actively developed in the 14th-16th centuries, with the beginning of the Renaissance. A lot of time has passed since then. Over the years, new styles have emerged, buildings and priorities have changed, and computer design has appeared.
Today landscape designers identify eight main styles:
- Classical
- Modern
- Rustic
- High tech
- English
- Chinese
- Provencal
- Japanese
Let’s take a closer look at the features of each style direction.
Classical
This style is also called regular or French. The main idea of the classical style is the priority of man over nature. This is manifested in straight alleys, spaciousness, strict forms and soft shades. The style is suitable for plots of 15 or more acres.
We give ideas: landscape design of a small plot with your own hands + photos with examples
The classic style in landscape design is absolute symmetry, highlighting the center and central elements of the site, the triumph of strict order.
The green hedge is represented by symmetrical labyrinths around a fountain or waterfall and clearly opposite the entrance. Paths are created rectilinear and structured, ridges and flower beds have a strict geometric shape. For planting, choose trees and shrubs that have a compact pyramidal crown, which is trimmed and shaped.
Country (rustic)
The stylish direction is the most famous and popular. Its main features include simplicity, ease and naturalness. By choosing country, the owner of the site can be creative and create something exclusive, giving freedom to his own creative thoughts. Decorative elements that are made with your own hands are welcome, using available materials: barrels, logs, stumps, pebbles, stones and other objects and materials.
The rustic style is chosen by fans of country house warmth and comfort. In addition, country music is an unpretentious and simple style. In the rural direction, wooden and forged objects, simple shapes and materials become predominant, plantings are always dense and bright. Gazebos, patios, and canopies are made of rough timber, and seem to be hidden behind bushes and treetops. Flower beds with annuals, vegetable beds and a garden fit harmoniously into the rustic design.
Useful and interesting: what is a patio and is it worth equipping it at your dacha?
English (landscape)
The English style is the complete opposite of the classics. This style direction personifies the noble era of the 19th century. The style is based on the rejection of strict symmetry and forms. Reasonable human intervention in nature prevails. On the site there is space allocated for a pater lawn and numerous flower beds, ridges, and rock gardens.
If there are small hills on the site, they are played out with the help of paths, bridges, backfill and division into zones. An English garden in a landscape style does not look wild; the garden is aesthetically beautiful, and at the same time noble and aristocratic. The landscape is decorated with perennials, aromatic crops, “classic” shrubs and trees. They are lined up in dense rows of single plantings. At the same time, green spaces alternate with “voids” in the form of spacious lawns or creating ponds. The site is diluted moderately with exotic architectural elements and plants.
Provençal (French country)
This style is also called French country. The style combined strict classics and creative ideas. The design allows for curved lines, self-made decorations, vines and lavender fields.
The main condition of the style is to create a light environment, simple and natural. French country is a variety of flowers and spices. Landscape design in Provence is not difficult to create, whether on a large or small plot of land.
Japanese
We are also familiar with Japan for its philosophical knowledge of internal harmony.
The main idea of Japanese style is simplicity and attention to detail. Most elements in the style direction are created asymmetrically, but in the composition all elements fit together perfectly. The style is characterized by the presence of water sources on the site: a pond, stream, waterfall, fountain. In the Japanese style, water is the most important element of worldview and philosophical reflection. Typically, Japanese-style plots are miniature and use every meter of space possible. Stones are welcome on the site, their arrangement is strictly balanced, and each stone is filled with symbols and meaning. Fences are built from bamboo, and the crowns of tall bushes and trees are trimmed into hills.
Modern
The style is characterized by thoughtfulness of each element, strict lines, neutral and bright colors create harmony.
The main idea of Art Nouveau is the combination of modern technology and luxurious design. Landscapes are characterized by minimalism and simplicity; asymmetry and expressive geometric elements compensate for laconicism. When decorating a site in modern style, metal, concrete, natural stone and other smooth textures are used. The main shade of the plantings is green, but brightly flowering plants are chosen for contrast. Modern LED flashlights and strips are great for lighting.
Chinese
The Chinese philosophical principle of “Yin-Yang” is based on the contrast of two opposites.
This philosophy is also present in the landscape style. The emphasis is based on the contrast of two opposites: stone and water; low and high elements, bright and dark colors. The main details of an Asian garden: flowers, deciduous flowering shrubs and trees, pine needles, moss, boulders and pebbles, streams of water and sand. The area, which is furnished in Chinese style, is always fresh and beautiful. It seems that behind the trees an ancient castle will appear.
If the Japanese style is represented by the integrity and thoughtfulness of all elements located on the territory, then the Chinese style is a sharp change in the landscape. From any point on the site one can see a new area: a stone garden, tall flowering bushes, a pagoda gazebo, and decorative flower beds. There is no place for symmetry in the Chinese style; it does not have the strict orderliness and logic of the classics.
High tech
In landscape design, the high-tech style is a young, but quickly gaining popularity, direction. The main ideas of the style are the interweaving of minimalism and functionality, which are implemented with the help of modern high technologies.
The goal of high-tech is to create convenience while using resources to a minimum. Plastic, metal or glass are used as finishing. Plants are predominantly small in size, most often ornamental shrubs with sharp leaves. At night, LED lights must be used.
The shapes of the elements are laconic. When reservoirs are built on a site, they are the embodiment of the most daring ideas.
The main feature of high-tech is convenience and simplicity. Style today is considered a godsend for constantly busy people. For landscaping, choose trees and shrubs with a neat crown: pyramidal spruce, thuja. The flower beds are not variegated, for example, with hostas or ferns.
The style gives priority to a small number of plants and technological design.
Let's consider other landscape styles that are not included in the eight popular ones.
Mauritanian
The style direction is characterized by regular shapes and straight lines. The emphasis in style is on the repetition of oriental ornaments. Distinctive features of the Moorish style are vegetation, ponds, fountains, and flower gardens. The style emphasizes that the site created in this style is an oasis in the desert. Another name for the style is often found - Muslim garden.
The shape of water sources is influenced by the attitude towards water: due to the thriftiness of water resources, the reservoirs are shallow and small in size. The Moorish flowering garden in the warm season is filled with the singing of birds, the aromas of flowers and the babbling of a brook. The garden must be separated from the rest of the area by a stone wall.
Oriental
The style is considered one of the most juicy and cheerful trends. The oriental style will be appropriate even for modest dachas of 2-3 acres. The key points of the style are the abundance of sunlight, a variety of bright shades, primary colors: red, terracotta, yellow. Features include a patio, which is closed on all sides.
In buildings, and especially in small architectural structures, the inclusion of mosaic elements is mandatory. The areas are laid out with colored tiles or stones; flower beds often resemble carpets. The garden and patio are decorated with a round pool or fountain.
Exotic
A garden with a colorful jungle recreated in the style of tropical countries is a stylish and exotic decoration of the site. Creating an exotic style is not easy, because you have to take into account the difference in climate. But you can definitely give the garden key features. A magical place is created thanks to whimsical, hand-made accessories, unusual combinations of elements and the sun.
Wooden paths raised above the ground and hedges planted with summer-blooming hedges will be spectacular. It is stylish when dark wood and a large amount of stone are used in the decor. The vegetable area is separated from the garden by a fence made of poles.
Alpine
The style direction belongs to the most picturesque styles. It is also distinguished by ease of care. The use of the alpine style is incredibly impressive when the site is located on a slope, artificially or naturally created.
The main elements of the style are stones, contrasting in the combination of colors of paving, shapes and shades of green spaces. The style is characterized by a variety of waterfalls and streams, alpine slides and terraces, bridges and winding paths. Everything is kept in warm light colors, the atmosphere should evoke an association with a mountain landscape. Splashes of lilac and purple on green, white and silver shades look stylish.
Free
The style direction originated in the 16th century in England. The style was predetermined by the nature of the country and the influence of Eastern culture, which subtly senses the beauty of the surrounding panorama.
The main features of the free style include maximum naturalness, smooth lines in elements and decorations (in flower beds, ponds, lawns), and the use of local reliefs in decoration. When creating paths, they are laid out so that more and more new views and compositions are visually revealed while moving.
Ideas for your yard
Even in the spacious yard of a private house, there will always be problem areas, the decoration of which requires more than trivial ideas. Problematic landscape, shady places, soil unsuitable for flower beds or gardens, outbuildings or a barnyard that you want to hide - every owner of a private house has at least one of these problems.
Below are ideas to turn your yard's imperfections into beautifiers. Areas unsuitable for plants can be decorated as follows.
Setting it up It can be fitted into any design and is similar in composition to an alpine slide. Made from various types of natural stone. Here you can add decor in the form of ceramic garden sculptures and your own crafts. Their style should fit into the overall interior.
Rutarium is a composition of stumps, snags and branches. Its versatility can only be rivaled by a rock garden; such a decoration will blend seamlessly into any landscape.
Shady, damp areas will be decorated with a moss garden. Its basis can be ordinary household moss, as in the photo.
A small island of emerald moss will decorate any yard
Outbuildings and fences will be hidden by hedges; climbing plants will even turn a carport or an indoor swimming pool into decoration.
Within the chosen style, you can implement any ideas or make crafts with your own hands. After all, decorating a yard is a creative matter.
The appearance of a private house and the impression it makes largely depend on the well-groomed and comfortable surroundings of the area. Gone are the days when the main and only requirement for arranging a yard was functionality; now the exterior is no less important than the intended purpose of objects and buildings.
For those who want to make their home and yard not only more comfortable, but also beautiful, landscape design comes to the rescue - the art of a harmonious combination of buildings and plantings in a certain cultural or historical style. Is it possible to master the basics of this business on your own? Without a doubt. What nuances need to be taken into account when decorating a site with your own hands and the basic techniques of landscape design will be discussed today.
Mistakes when arranging the site
Let's look at the main mistakes that land owners make when they decide to do landscape design themselves.
- Planting large green spaces. Large crops (more than 4.5 m) are undoubtedly good. After all, they create the feeling of a garden with a long history. But in order for the plants to take root and grow into a full-fledged tree, you will need a lot of knowledge, labor and skill. Large-sized trees are strong, their own vitality is enough for a year. It is difficult for a novice gardener to notice tree problems, which unexpectedly for the owner may die within 2-3 years.
- Installation around a dark colored fence area. Such a fence literally “eats” the space of the courtyard. It is best when the inside of the fence is painted in light colors. Visually, then the boundaries of the site are blurred, creating a general composition of the fence and plants growing nearby.
- Too much paving of the territory. You should not lay 40 or more percent of the free area in tiles. The optimal paving area should not exceed 25% of the free space
- Drainage of a site without a project. When developing the territory, most of the elevation marks on the soil change. As a result, the drainage channels will not be at the calculated depth. And they will become meaningless. It is more correct to dig temporary open ditches on a site with a slight slope if there is excess water.
- Construction of a house in a sunny place. There should also be enough sun for the plants! This is especially true for areas with a small area.
- Filling the area with peat. To get rid of groundwater, the area is raised by 50-80 cm. And peat is often used for filling. But peat soil, in addition to its advantages, also has disadvantages. Peat is saturated with water very quickly and swells at the same time. And then it dries quickly too. And plants planted in such soil experience regular stress: sometimes there is no water, sometimes there is too much of it. The situation will be corrected by mixing peat in half with sand or with loam and sand.
- Landscaping of a site without an original plan. You cannot carry out work on the site without a plan. Chaos will lead to the fact that the gazebo will be built 4 meters to the left, and trees will be planted where pipes for the pool are being laid today.
✦ This is also interesting: Our ideas on how to make a beautiful garden with your own hands + photos with examples
How to decorate a yard: design features for large and small areas
Any yard can be made more comfortable.
One of the most important parameters that you will have to take into account is the size of the plot. Naturally, the more free space you have at your disposal, the wider the possibilities for decoration. If the yard is very small and represents only 1-2 acres of land, you need to approach the planning of landscaping work more carefully.
How to decorate a yard with small square footage? It’s better to avoid large verandas and lawns; a swimming pool will also look out of place. If the area between the porch and the gate is small (10 meters or less), it is worth allocating this space for flower beds and other green spaces that will make the area more attractive from the outside, and also hide the inside of the yard from prying eyes.
Large plots allow you to place almost anything: a recreation area, a barbecue with a gazebo, a swimming pool, flower beds, lawns and even a decorative pond. But at the same time, a new problem appears - to place all the objects so that they are in harmony with each other and do not create clutter and voids. Let's look at the basic techniques for combining different buildings and areas of the site with each other in more detail.
Modern landscape design
Landscape design in our time is a real art! Based on three areas: construction of buildings on the site, architecture and design. The territory of a private house reflects the character of its owners, their main priorities and principles.
Territory design has existed for thousands of years. Over these centuries, the landscape has undergone numerous changes: various styles of arrangement have emerged, new materials and methods of site design have been created. And today, every owner of a country plot can arrange it according to common design styles, adding his own ideas.
And although there are many styles, landscape designers identify three basic principles when arranging the territory:
- Simplicity .
It is important that decorative elements are simple for visual perception. - Convenience .
This principle is based on value: planted plants should bring a harvest to the owner, the house and buildings should please, soothe and be useful. - Beauty .
The details with which the site is equipped must be in harmony with each other: bushes and trees with buildings, gazebos with paths and a lighting system, etc.
To maintain these principles, it is enough to follow three rules:
- Refusal of massive buildings. Our ancestors lived in harmony with nature for a long time. Today's high-rise buildings are associated with megacities and constant stress. Designers advise building a main house with no more than three floors. All other buildings are recommended to be one floor high.
- Fences should not be visible. When a site is surrounded by a high solid fence, then the site and existing buildings radiate isolation and limited territory. No one advises enclosing the area with a chain-link mesh or making a one-meter high fence. You can hide the fence inside the yard with plants. Today this is not a problem! It is enough to plant a hedge along the perimeter along the installed high fence. For this, evergreen shrubs or low trees are selected.
- Plant low fruit and ornamental trees on the site. Trees such as poplar, acacia or pear 20 meters in height will look ridiculous against the backdrop of a one-story house. Today, enough crops have been bred, both fruit and ornamental, which are small in size. Often the harvest from three-meter fruit trees is greater than from tall trees.
Of course, the rules may change during the course of work.
For example, the owner of a farmstead likes an oak tree and wants to plant this tree on his property. Such issues are resolved at the planning stage. And the landscape designer takes into account the wishes of the owner, while not violating the principles of design, correctly placing structures and green spaces on the site plan. The Landscape Designer is responsible for planning the design of a personal plot. The professional is trained in biology, engineering, computer-aided design and landscape design.
Cozy yard with your own hands
A small pond will delight you and your guests
Before you begin to redevelop your yard, you need to decide on your goals and draw up a plan for future changes. A gazebo can add coziness, flower beds will decorate and enliven the area, and decorative fences will highlight functional areas. If you want to surprise guests, create a small fountain or decorative pond. Also near the house you can place:
- pool;
- bath;
- domestic buildings;
- grill or barbecue;
- playground;
- parking spaces, etc.
Having selected the necessary objects from the above or added something of your own, you should transfer your wishes to paper, that is, draw up a diagram of how you imagine a cozy yard. In addition to personal preferences, it is also necessary to take into account the principles of zoning of the territory and the general design style.
A yard for everyone
Backyard landscaping is also a popular aspect of landscaping. If the territory allows, then you can arrange a garden and a relaxation area.
Also, if you have children, then create a playground for them. Place a hammock or sun loungers on the rest of the area. Children play and you relax, what could be better!
If you like to spend time in the garden, then the backyard is just for you. Place greenhouses, dig beds, arrange everything in garden style and grow delicious crops.
Landscape near the house: design, zoning and choice of style
Design is the most important part of landscaping. To create a sketch you will need:
- a blank sheet of paper, preferably with markings (millimeter) for ease of scaling;
- pen or pencil;
- compass and ruler.
If possible, after thinking about the landscape near the house, you can use special design programs to sketch it.
You can create a sketch using special programs
Territory zoning
Large areas must be divided into functional zones. The main ones:
- Front door.
This is a place located between the main entrance to the house and the road. - Household.
As a rule, it is reserved for buildings. - Gardening.
Designed for growing various vegetables and fruit trees. Its size depends on the wishes of the owners, in some cases it may be completely absent. It is better to locate this area in well-lit and convenient places for watering. - Relaxation area.
It is often placed in the courtyard, but there may be several such areas (sports ground, benches, etc.). - Gaming.
The area allocated for... It is usually placed near the house or in another clearly visible place. - Parking lot.
Parking space for personal vehicles.
Arrangement of the front area
When locating these zones on a site, the landscape of the area, as well as existing structures and plantings, should be taken into account. If there are fruit-bearing trees, then it is better to preserve them, organically fitting them into the overall design of the yard.
Choosing a Design Style
Having decided on the division into zones and the number of objects and buildings, it is necessary to think over a single design style for them. It can be developed independently, based on several design directions, or selected from existing ones. The most popular styles for decorating areas are:
Modern.
This design is characterized by minimalism. All elements have their purpose, any unnecessary details are absent, and plantings are used as an addition and are of secondary importance.
English.
A landscape made in this style resembles a miniature landscape and looks as natural as possible, but at the same time neat.
Italian.
It is characterized by the use of various wooden products, untreated stone and lush vegetation in decoration. Often the focus of attention is on some artificial pond, reservoir or fountain.
Mediterranean.
It is in many ways reminiscent of the Italian style, but the emphasis is on decorating with stone in the form of various terraces, walls and flowerpots.
Asiatic.
These include traditional Chinese and Japanese motifs: minimalism, a large amount of stone, alternation of hills and flat areas, ponds, rounded shrubs.
Natural.
With this design, the landscape is as close to natural as possible. However, it is important to take precautions so that the site does not seem abandoned. Preference is given to irregular shapes, winding paths and lawns of wild plants.
Regular.
This style is quite strict, straight lines and regular geometric shapes predominate, and the principle of symmetry is observed whenever possible. It looks especially appropriate on large areas (from 15 acres or more).
Before making a choice, you should carefully study each of these styles and compare them with the size of your site and your financial capabilities. It is important to consider that for a harmonious appearance of the yard, all elements, from the facade of the house to flower beds, paths and garden lanterns, must be combined with each other.
Functional zones in landscape design
The creation of separate functional zones is the division of the territory of an entire farmstead into separate sections that differ in their purpose. The concept of zoning includes the creation of connections between different parts of the personal territory. The plan of a land plot and its contents are always unique, as are the wishes of the owner, so there can be no uniform recommendations.
Patio design: setting up a patio
As a rule, it is in the inner part of the yard that the main areas for recreation and entertainment are located, so it is worth considering the features of its design in more detail. In Spain, this part of the yard is called a patio and there is a small stone-paved area equipped with a table, benches, a canopy, and sometimes a barbecue or barbecue. Often, for greater comfort, it is surrounded on several sides by green spaces.
Cozy patio on the lawn
The design of the patio may vary. It is often placed at the back wall of the house or in the garden. If this is not possible, then hedges made of bushes or climbing plants can play the role of a fence. The dimensions of such a site usually do not exceed 4 square meters. m., and it itself is complemented by a standard garden set - a table and chairs or benches.
One of the main decorative elements of a patio is a paved area. Stone is traditionally used to create it, but it can be replaced with concrete slabs, paving bricks or even wood. However, you need to understand that a base made of boards will last several times less than a stone one and will require additional treatment with antiseptics.
It is recommended to choose natural and soft colors for the site so as not to disturb the atmosphere of rest and relaxation characteristic of this part of the yard. Good materials for patio furniture include wicker, wood, plastic or wrought iron. Sofas and chaise lounges, especially wicker ones, look appropriate here.
Patio adjacent to the house
And, of course, an integral attribute of the patio are the plants surrounding it or located inside it in pots and flowerpots. If you like evening gatherings in the fresh air, then you also need to take care of the lighting of the area.
Correct planning of landscape design for areas of different sizes
The layout of the garden area depends on the area. Agree, on a plot of 50 acres it is possible to erect buildings and organize many more different zones than in a dacha with ten acres.
For many summer residents, it is enough to own six hundred square meters to create a cozy landscape.
When planning, be sure to take into account:
- Natural relief .
Most often, land owners correct natural “shortcomings” and try to bring the relief to ideal forms. And landscape designers offer to play with the relief and use its irregularities for creative purposes. - Soil type. The choice of plants depends on the characteristics of the soil on the site.
- Placement of the garden area relative to the cardinal directions. Natural sunlight is important to many crops. By correctly arranging plantings and buildings, you can protect green spaces from cold winds and drafts. Taking into account the cardinal directions, they choose the best place to build a gazebo or patio.
- Size of territory. The larger the area, the more ideas are embodied on it. It will not be possible to implement on a plot of 4 acres what can be done on 25 acres.
- Style preferences. The owner of the farmstead must decide on the style and express wishes to the designer who will create the landscape project. The appearance is maintained in the same style. If this is not done, then the overall composition and beauty will be lost.
Territory of 6 acres
A plot of 6 acres is quite enough for comfortable living outside the city. With such an area it is convenient to organize landscape design in the garden. To save money, designers advise creating vertical flower beds, multi-level terraces and avoiding planting tall trees.
Territory 10 acres
In the northern part of the 10-acre plot, outbuildings are located and trees are planted. On the south side of the courtyard there is still enough space for creative ideas. On this side of the site, a gazebo is being installed, a small swimming pool with a sauna is being built, and a garden is being developed.
Territory 12 acres
When the area of the plot is 12 acres or more, then excellent opportunities open up for the construction of buildings and creativity. There are many zones in such areas. But it is not the size of the plot that is important, but what is much more important is to do the planning correctly. Landscape designers will arrange a plot of 6 acres with amenities and maximum comfort. But for amateurs, 25 acres often seems not enough.
How can you visually expand the area?
Not everyone has the opportunity to purchase a large plot of land. But landscape designers play up the situation in such a way that, using some tricks, they arrange the site, and it becomes visually freer. Five key tricks
:
- The lawn needs care. Any unevenness and debris are immediately reflected in the visual perception.
- The paths are designed to be winding. This little trick lengthens the overall movement distance. And as you walk, the small area enlarges a little.
- Zoning should be done correctly. The division into zones visually expands the space. A hedge of ornamental plants will help divide the area into zones.
- Be sure to follow the laws of linear perspective. This means that tall trees or shrubs are planted along the borders, and low-growing crops are placed closer to the house.
- Vertical gardening is used in a small area. Horizontal space is freed up for vegetable beds and a garden, and a vertical plane is used to place flowers and decorations.
Possible difficulties when decorating the site
Not all yard landscaping work always goes smoothly. One of the main problems that you may encounter is the unsuitable terrain of the site. Significant surface unevenness may make it impossible to plant some plants and locate buildings. Harsh climatic conditions or excessive soil moisture can also become an obstacle to the implementation of the plan.
In this situation, you need to think about how to turn existing disadvantages into advantages. For example, if the house is located on a hill, then it is worth focusing on its design. Uneven terrain can look good combined with terraces or a rock garden. And in the lowlands it is very convenient to place a pond or pool.
Properly selected decor will hide the imperfections of the site
If, on the contrary, the site is too flat, and you want to add variety to it, then creating artificial embankments is not recommended - they look unnatural. It is better to arrange an alpine hill, flower beds and a garden instead.
Beautiful and natural garden in the village
Minimal intervention is the main motto when designing a garden in the village. The most important thing here is to maintain a relaxed and informal rural atmosphere. Native plants will look appropriate in the surrounding landscape and will not require special care. Areas of native wildflowers in the garden can be beautifully accented with stonework or primitive fencing such as fencing. Complement this “wild” design with several lush perennial bushes and decor such as old vases, benches or swings. Voila!
If you don’t like a careless style, you can carefully mow the lawn and plant flowers in the flower beds. Just for a more natural look, they also need to be fenced with stone, brick or wood (you can use wooden tubs, barrels or large clay pots). Another option is a hedge, but it requires regular pruning. An arch with climbing flowers can be a romantic decoration for such a garden.
