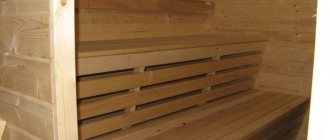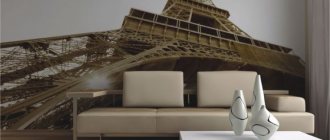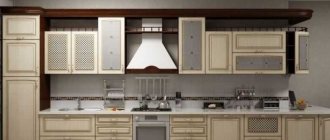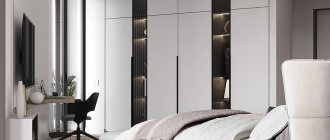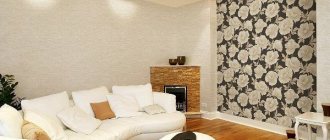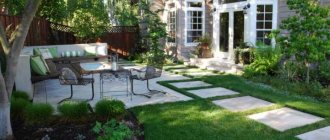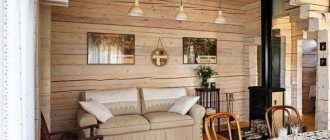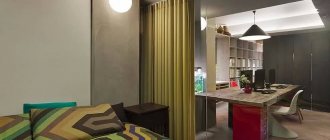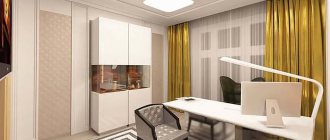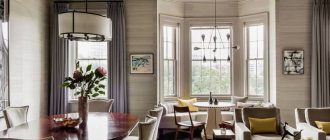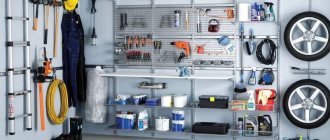A wooden veranda is the most harmonious combination of a house and a garden, as well as a place where you will spend a lot of time in the summer. The veranda is the ideal area for grilling, sharing a meal or drinking espresso on a sunny morning. It is also an excellent recreation area for sunbathing, playing with children or other forms of free time. A wooden veranda allows you to fully enjoy the summer because it does not heat up, encouraging you to walk barefoot, in contact with pristine nature.
Types of terraces for a house in a village
The terrace is a natural extension of the interior of the house. The most representative option is the one that comes out of the living room or open day area. It often serves as an outdoor dining area, which is especially suitable for a country house in the summer. The extension can be very large. And a covered and beautifully furnished room can be used even in cold weather.
Choosing a location for the terrace relative to the cardinal direction
The side of the terrace will influence the way it is used and the possibilities of arrangement. It is best to adapt it to the personal preferences of the owners. Most often you want to build a terrace facing south, but you should know that it can only be used in the hot summer if it is shaded. Otherwise, the heat can quickly drive you away. The north terrace will always be cool. It may happen that even in summer you will sit on it in a sweater or under a blanket. Therefore, it is best to choose a terrace from the east, west or in intermediate directions. It is also worth considering the option of corner terraces surrounding the house on both sides. Then, depending on the time of day and weather, you can use different parts of the gazebos.
Options in landscape design
Landscape design directly resonates with the design of the house; it is especially important to choose the right combination if the veranda is open or fully glazed. After all, then it looks like part of the external environment and should be in harmony with it. The choice of style depends primarily on your preferences:
- Colonial. The main features of this direction are wicker garden furniture, dark wood trim, and a fireplace. Best used for spacious verandas.
- Provence. If the first style was English, then this one is French. It is distinguished by light and pastel colors, love for fresh flowers and floral patterns, delicate decor, textiles, forged parts: railings, furniture. The finished interior is light, suitable for small spaces.
Arrangement of a covered terrace
The terrace can have a natural roof from part of the house, for example, it can be located under a balcony or in an arcade. This solution means that it will always be obscured. A convenient option in location is to build a large enough terrace, where a fragment of it will always be covered, and the rest of it will be illuminated by the sun. If you want shade, you can simply install an awning on the wall above the terrace. You can also use an arbor to create a porch and cover it with fast-growing vines. It is better, however, that they are not evergreen, because then the plants will shade the terrace and the interior of the house even in winter, when this is not necessary.
Terrace design: high or low
Previously, most decks were built so that boards or other finishing materials could be placed as far from the ground as possible. Now there are many materials that are resistant to moisture and water or means of protection. The terraces have literally come down to earth. This allows for interesting measures and blurring of the boundaries between house and garden.
Terrace, half-covered by a canopy
For those who can’t decide which is better: a veranda with a canopy or a completely open space without a roof, there is an option that can combine the advantages of both terraces.
Photo: Instagram andreiolefirov
Photo: Instagram andreiolefirov
Provide a roof only over part of your country terrace: this way you can successfully zone the structure, as well as comfortably arrange furniture on the veranda, create a place for a barbecue under a canopy, and a corner for sunbathing under the sun.
Photo: Instagram thermorydesign
For more effective zoning of the building, you can even provide for a difference in the levels of parts of the terrace when arranging the foundation.
Photo: Instagram hytte.lt
- Vacation home
We design the interior of a veranda and terrace in a private house
In what style to build a terrace in the village?
The arrangement of the terrace must correspond to the aesthetics of the house: its facade, finishing elements, and other surfaces in the garden. Design often even references interiors. When the house has wide glazing without a threshold, the arrangement of the terrace can repeat the elements of the living room floor. In a wooden building or in a building with siding, it is better to choose wood boards. When the house is low and the garden surfaces are close to it, the extension can be finished with paving stones or concrete slabs.
What types of verandas are there?
Before you understand the options for attached verandas to your house, you should learn to distinguish between a terrace and a veranda.
The terrace is a separate building, located outside the house, requiring its own foundation.
A veranda is an extension to the house, based on its foundation, located on the same level.
The photo shows an open extension to the house
A veranda is attached to the house in two versions.
Open veranda
Terrace in a private house: what technology should it be made using?
A terrace is a necessary element of every private home. This is a place for relaxation and friendly meetings, children play on it, so you should make sure that it is beautiful and functional. The terrace technology should be selected so that it meets all user requirements.
Composite terraces
Composite boards are made from a material that is a mixture of natural wood and plastic. Thus, the boards resemble real wood. This is important when you want to give your terrace a natural look. Plastic guarantees higher strength than in the case of natural wood. Composite boards are resistant to:
- exposure to moisture;
- low temperature;
- solar radiation.
They create unfavorable conditions for the development of fungi and mold. This way, the terrace will look perfect for many years.
Composite boards require neither painting nor impregnation, which is their most important advantage. They are not subject to additional processing because they are colored in the mass during production. They are purchased with a kit for self-assembly, which is essentially very simple. The surface of the board is corrugated to give the material not only a unique design, but also anti-slip characteristics. This is of great importance if the terrace will be used by elderly people and children. Due to the fact that the material is non-slip, you can move freely even on wet boards without the risk of falling.
Concrete terraces
Most often, concrete terraces are built when the surface is going to be covered with ceramic tiles or stones. The structure usually consists of a wall of poured concrete or blocks. Concrete decks are durable and fairly inexpensive, although they can be difficult to install initially. The construction of such an extension cannot be done in winter because concrete or masonry work must be done. These terraces are the most common type, especially in the so-called old buildings in the countryside.
Open terrace without canopy
A completely open veranda, without any roof or canopy, is not only a budget-friendly, but also a freely transformable construction option. You can supplement it with an umbrella - and now you have a place in the shade, or you can remove the umbrella - and an open area for country relaxation under the sun is waiting for you.
Photo: Instagram wikistroy
Photo: Instagram wikistroy
Photo: Instagram dpk_terrasa
Photo: Instagram homestylepassion
Photo: Instagram 58m2
This solution for terraces is suitable for lovers of a relaxed holiday in the open air, as well as for those whose summer season does not involve either excessive scorching sun or sudden cold snaps and rains.
Photo: Instagram coconuts_deco
Photo: Instagram roomandserenity
Photo: Instagram stormvenus
- Vacation home
We design the interior of a veranda and terrace in a private house
Plants on a terrace in a village
A perfectly organized terrace filled with plants is the dream of anyone who wants to relax surrounded by nature. Terrace garden? Why not. When choosing plants, pay attention to the location of the extension relative to the cardinal directions; shading should also be taken into account. It is these parameters that must be guided when choosing suitable vegetation.
Landscaping is very popular. Even owners of small construction sites can ensure contact with nature. To make your yard beautiful and pleasing to your eyes, you should not forget about proper care of the plants that are located both in the garden and on the terrace. In summer, plants growing in pots and in the garden require almost daily watering. In order to ensure an exceptionally comfortable stay, you can also rethink the implementation of a canopy over the terrace. Choose a suitable veranda option in the village from a variety.
Construction materials
Foam concrete
Refers to modern building materials. Inexpensive, lightweight, easy to transport and easy to install.
Metal
Used in frame construction, as columns, window openings.
If the purchased metal structures do not have an anti-corrosion coating, you must prepare the surface yourself using a protective primer or paint.
Aluminum profile
Aluminum is popular for the construction of verandas, gazebos in nature, in a country house. It is lightweight, inexpensive and easy to install. Used only in summer structures. It is the basis for cold glazing of structures.
Forging
Master craftsmen learned to forge
- balustrades;
- gratings;
- partitions;
- porch canopies;
- other elements.
If necessary, the owner of a private household can order ready-made parts or draw a template according to which the blacksmith will form the product. The parts are assembled using a welding machine.
A beautiful version of an open terrace with a wooden floor, fenced around the entire perimeter with wrought iron bars, and the entrance to the house is complemented by a staircase with wrought iron railings.
Distinctive features of the interior
Original originality is achieved using the following stylistic techniques:
- Colors. It is important to combine a light base palette with the right color accents. Primary colors include: white (ceiling, fireplace), pastel brown, green and gray (floor, walls). Sand and ivory colors look good (furniture, textiles). To enliven the atmosphere, use shades of turquoise, lavender, yellow and orange tones.
Lilac vintage Source abc-curtains
- Vintage. The apparent passage of time is one of the signs of true Provence. Achieved by artificially aging any wooden surfaces.
- False fireplace. An expressive detail will be a laconic white false fireplace installed on the veranda in Provence style; The country house setting will only benefit if mirrors are placed above it and in the hearth. A fireplace will bring real benefits by increasing the space.
The fireplace may be real Source tt-architects
- Subtlety. You can paint the fireplace in two layers (first dark, then light paint), and then go over it with sandpaper. Artificial aging will add realism to the interior.
- Lighting. For French country style, discreet, antique-style chandeliers and pendant lamps are selected. Ceiling lamps decorated with artificial stucco and wall lamps similar to street lamps have an attractive appearance.
Outdoors Source patiogardent
See also: Catalog of companies that specialize in the installation of fireplaces and stoves
Nuances of using the French motif
The summer veranda, located on a summer cottage, can be open or closed. Therefore, the embodiment of the Provencal style in each of the buildings has its own characteristics.
The terrace, where wooden beams and hedges are used as walls, conveys the spirit of the French village thanks to antique furniture, light tulle, souvenirs and light-colored decoration.
The main feature of the enclosed veranda is the use of exquisite floor-to-ceiling glazing, which provides good lighting to the room at any time of the day. If your financial capabilities do not allow you to purchase large windows, the right solution would be to install dividers in the form of moldings.
You also need to remember that the light in the building is well reflected by the decoration, made in pastel colors of white, green or blue.
Terrace and veranda roof material
Polycarbonate
A polymer material that is used for finishing garden houses, greenhouses, gazebos and verandas.
Among the advantages of polycarbonate:
- Flexibility. The sheets easily take the desired shape.
- Good light transmission. Available in completely transparent glass-like finishes or in various shade levels.
- Light weight for easy transportation and installation.
- Resistant to any external conditions (humidity, temperature changes).
- The choice of colors allows you to choose the one that most harmoniously fits into the design of your home.
- Keeps heat indoors.
The disadvantage of this solution is that the thinness of the sheet increases the risk of damage upon impact. Thin polycarbonate cracks in heavy hail.
The sheets are laid on top of a metal or wooden frame. When fastening, you must follow basic requirements and do not screw the screw too tightly into the material.
A room with such a roof will be illuminated, and you will save on lighting.
But in winter it will be cold under such a roof.
Metal tiles
A tile roof is a good choice for an enclosed deck.
It is made of steel, aluminum or stainless steel sheet, imitating the shape of standard tiles. The metal is coated with an anti-corrosion coating and painted in the desired color.
The elements are lightweight, so they are easy to attach. The cost depends on the type of raw material, the quality of the protective layer and the thickness of the metal. A screwdriver and screws are required for assembly. When fastening, all elements must fit snugly against each other.
Soft roof
The raw material is a mixture of bitumen and fiberglass. It looks like a plastic sheet of flexible material. Very durable and available in a wide range of colors. Does not require maintenance, does not require additional finishing.
Popular shapes:
- rhombus;
- rectangle;
- hexagonal.
The disadvantage of flexible tiles is that over time they begin to deform under the influence of high temperatures.
This roof is made as follows:
- A wooden backing made of fiberboard or MDF is laid flat.
- On top is a waterproofing material to protect the wooden base from deformation. Polyethylene film is inexpensive.
- Sheets of flexible tiles are attached from the bottom up. The top sheet is superimposed on the previous one.
- The corner and top of the material are secured with countersunk screws and nails.
Soft roofing is a good solution for a covered veranda.
Profiled sheet
Stainless steel panels with grooved edges. Thickness 1-4 mm. Wide tray. Roofing from this material is quick and easy.
Other benefits are:
- Large sheet size speeds up fixation;
- The profiled sheet is not subject to corrosion and other influences;
- flexible.
The disadvantage of corrugated sheet is its softness. If you press down on the surface with your elbow, you will leave a dent in it that won't fix anything.
Photo Methods for installing corrugated sheeting: in 1 row, in several rows, on triangular slopes.
The sheets are laid on top of transverse wooden beams. The material should be laid slightly overlapping. Fasteners - screws with rubberized washers - are screwed in one or two waves at a time.
Important decorative elements
We must remember that the spirit of Provence should be felt even in small things. Therefore, an excellent addition to the interior can be:
- family photos hanging on the walls, standing on the cabinets;
- lace napkins;
- porcelain and clay dishes neatly arranged in the sideboard;
- dried bouquets of wildflowers with mint or lavender aroma;
- plenty of sofa cushions;
- tulle in light colors;
- small landscapes framed in wood;
- knitted blankets;
- painted panel;
- handmade boxes.
A veranda stylized as Provence will make the room visually larger and brighter. Well-chosen furniture with decorative elements and a neatly designed fireplace will turn the building into a cozy family corner, filled with southern French warmth.
