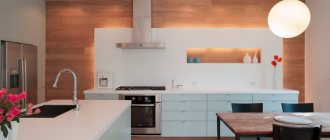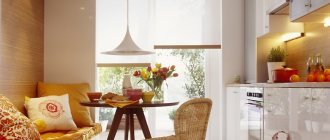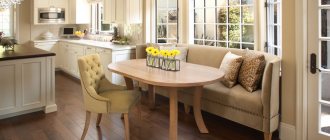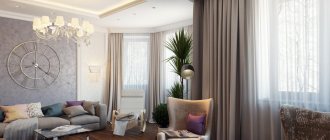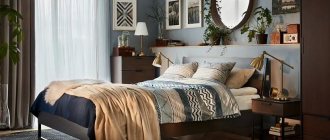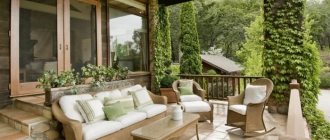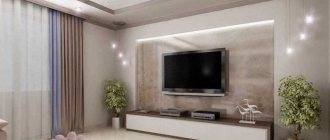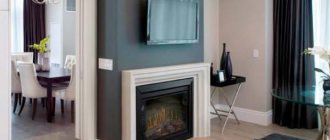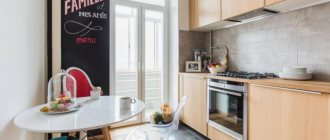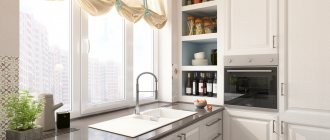Home » Rooms » Kitchen and dining room
Living RoomDecorDesignKitchen and Dining RoomWall DecorationHallwayInterior Styles
Alyona
21952 Views
A kitchen with a niche is a great option for those when there is little space, but there is so much of everything. Is it really possible to leave so much free space unattended? We are ready to introduce you to all the options and nuances of accommodation. What's the best way to beat? Features of the location, homemade niches. Don't forget to read the designers' tips for proper design.
What is a niche in the kitchen?
The construction of apartment buildings was carried out according to the Khrushchev plan, which consisted of the construction of cramped apartments, but with elements of maximum convenience. The owners of the living space noted two types of niches in the kitchen - behind the sanitary mixer at the sink location and under the window sill. Each had its own function, which today interferes with the interior.
Modern kitchen with niche
Niche behind the sink
This is a recess in the wall along its entire height, located behind the sink, which does not interfere with the integrity of the space. The niches have a depth of no more than 15 cm and are intended for special cabinets where dishes are stored. Due to the small area of the room, space is saved.
Advantages and disadvantages
Advantages
- A kitchen in a niche allows you to visually increase the space and save useful space, which is especially important for small apartments.
- It is a modern solution that allows you to create an original design.
Flaws
- The smell of cooking spreads throughout the room.
- Since the kitchen area is always visible, you have to maintain perfect order in it, for example, do not leave dirty dishes, keep surfaces clean, etc.
- In the case of individual redevelopment, difficulties may arise regarding how to move water supply, gas and ventilation systems
- Also, such a decision requires registration and approval from a BTI technician.
How to beat?
There are several ways to play up a niche, bringing it closer to the design and models of kitchen units. Choose a method of refining in accordance with the type of recess - in the wall or under the window sill.
In the wall
A niche in the wall is found in panel houses; it does not spoil the structure and can be useful to the owners of the apartment. You can play it in the following ways:
- Covering with plasterboard is a method that does not require much thought. They get a flat wall for which they design a kitchen set.
Using a recess in the wall for oils
- The niche is not always located behind the sink; it can also be seen near the window. When planning your kitchen set, place the refrigerator in a niche to save space in a small kitchen of 6 square meters. m . The sink can be moved further along the wall - installed near the window, and a refrigerator can be placed in the free space.
- People who keep money at home make a safe in a niche - they separate a small space with shelves, and cover part with plasterboard. It is enough to hang kitchen cabinets on top of the safe door. You can use the cache after removing obstacles in the form of dishes or food.
- Installing a cabinet - used when making kitchen cabinets narrower. Then dishes for constant use are stored in the cabinet above the sink - it is pre-made deeper, taking into account the wall recess.
- Installation of small household appliances - a microwave oven is placed on a shelf, a cabinet is made for other small appliances. Apartment owners hang a small TV in a niche on a moving bracket.
Convenient place to store souvenirs
These are simple and interesting ways to decorate a wall niche in the kitchen. When choosing a method, pay attention to preferences.
Design and decoration
Let's look at some interesting design ideas.
With bar counter
The bar counter is an elegant extension of the work area, adding liveliness and style to the interior. There are many different types of racks, for example, U-shaped, semicircular, retractable and other models, which allow you not only to decorate a room and become its interior addition, but also to provide a fairly convenient design solution for small and cramped kitchens.
Without window
A recess without a window may be formed as a result of redevelopment. To ensure that the kitchen space does not look gloomy and dark, its design should be approached with special care.
For example, you can decorate this space in lighter shades that reflect and enhance light well, dilute it with bright accents, or give the interior shiny and glossy surfaces that compensate for the lack of lighting and give the atmosphere a certain airiness.
Design tips
Designers look at the use of niches from a creative point of view and recommend the following ways to improve niches:
- Use the niche behind the sink to store dishes, placing a drying rack and decorative shelves in it. This method solves the storage problem if the design of the kitchen unit does not include upper cabinets.
- A wall niche is used for decorative shelves, where decor is then placed - figurines, pots, napkin stands.
Creative design solution
- The niche under the window sill is decorated with open shelves, after removing all the old wooden parts. Gift sets and other kitchen paraphernalia for festive occasions are placed here.
- An interesting and unusual decoration option is to decorate the “Khrushchev refrigerator” into a bar. To do this, remove the cabinet, place a new structure with shelves (can be made of plastic) and additional lighting in the resulting void. Cover the new cabinet with glass doors.
Decorating niches in the kitchen in small and panel apartments is a pleasure. You don’t have to preserve their original functionality and show your imagination.
Classic style
Color spectrum
The most popular colors:
- White. Stylish white color is always relevant. This design increases the space, fills it with air and spaciousness, and due to the peculiar refraction of light, it looks completely different in daylight and nightlight.
- Green. Natural and natural colors, due to their naturalness and freshness, are considered the most successful choice for small spaces.
- Gray. It is an aesthetic design solution, which, due to the competent preparation of shade schemes and color combinations, becomes a rather original and ergonomic design of the kitchen area.
- Pink. This coloring visually increases the dimensions of the room and pieces of furniture, without weighing down or overloading the space.
- White and wooden. Allows you to fill the atmosphere with calm, coziness, comfort and homeliness and make it truly elegant and light.
The photo shows the design of a green kitchen located in a niche.
The color scheme is a very important criterion that requires special attention. A wide variety of shades are used for decoration, giving different effects.
The photo shows the interior of the apartment and a niche with a kitchen made in white.
Homemade niches
While the owners of apartments in panel buildings are racking their brains on how to hide the “ugliness,” the owners of spacious areas are specially creating niches. It is not entirely clear to them what they will store in the resulting voids. Designers offer the following solutions:
- If a niche is made on the wall where the sink and gas stove are located, use the tips given above.
- A niche is made under the window sill, using it for the kitchen countertop, protruding it into the room. A trash can, a folding children's table, and an additional heating device are placed in the resulting void.
- If there is a desire to make niches on the free side, use drywall and the formed design of the room - it is important to understand the functionality of the resulting voids.
Convenient built-in shelf above the stove
The last option is well-known, since this is done with sufficient space in the kitchen, which is impossible to do in panel houses. The erected plasterboard wall takes away useful space, which must be compensated for by the useful use of niches.
Here designers advise paying attention to the chosen style:
- avant-garde style, content-porary allows for the arrangement of paintings in appropriate themes, vases and other details, but not in large quantities;
- Empire, Baroque, Art Nouveau, Provence - only porcelain figurines, festive tableware is allowed;
- art deco – lighting is required for each niche and no more than 2 figurines;
- classicism - dishes with minimal decor but expensive framing are placed in niches;
- minimalism - 2 small niches on the entire wall in which vases, napkin holders and other useful paraphernalia are placed;
- eco-style - pots with fresh flowers.
A good place for candles to create a cozy atmosphere
High-tech, Scandinavian, loft, country styles do not support the above idea. You should not pile up the presented style if the basics of design do not allow it.
Stylish lighting and lighting ideas
Thanks to backlighting and other high-quality lighting, which can be located both above and on the sides, it is possible to visually expand the space, making it much lighter and more comfortable, give the recess a certain shade and turn it into a source that emits a pleasant and muted light in the evening. .
Lighting is a fairly common and very stylish decorative technique that allows you not only to unusually decorate a kitchen niche and bring it to the fore, but also to qualitatively illuminate objects located in the recess.
Modern interpretation
Modern projects of apartment buildings involve saving space by using kitchen niches. These are special recesses in the rooms where water supply communications and gas equipment are located (can be replaced with electric stoves). The recesses are intended for mounting kitchen units; the kitchen does not have a dining area.
Unusual kitchen design with stone
Among the positive aspects are:
- space saving - the recess and the adjacent free zone occupy no more than 5 square meters. m.;
- visual increase in space - being in the living room or hallway contributes to the design of wider rooms;
- the ability to communicate with guests - this is possible when placing a kitchen unit in the living room;
- using the kitchen as an auxiliary way to decorate the interior of the living room - the interesting design of the facades and wall panels complements the design of the style used.
Niche as a highlight of the interior
Such a niche kitchen has negative factors:
- smells and sounds during cooking will go into the living room and other rooms, which negatively affects the comfort of the residents;
- the need to maintain order on work surfaces - there should not be many appliances in the kitchen, dirty dishes are not allowed in the sink;
- textiles in the interior must correspond to the given style - it is important to maintain consistency in the kitchen and living room.
Advice To eliminate shortcomings, it is recommended to install a kitchen niche in a wardrobe or other small room. And to hide possible mess in the kitchen, use folding doors - horizontal or vertical, which can be replaced with compartment doors.
Noise level in the room: requirements
The kitchen, which is combined with the living room, should be quiet. In our time, these requirements can be met by using high-quality equipment: a dishwasher and a washing machine, which have a “night mode” function. But with a range hood the situation is different: even the most expensive options produce a hum.
You can zone the kitchen space, “dampening” excess noise, by installing a glass partition.
Another interesting design option is installing an opaque sliding door. This option is especially relevant if you want to protect your kitchen niche from prying eyes.
Features of the location of niches in different rooms of the apartment
Familiarize yourself with the peculiarities of the location of the niche in different rooms.
In the living room
Combining a kitchen and living room is the most famous option, since here the dining area fits perfectly into the interior. A full-fledged dining group for 6-8 people is used for it. Location features include:
- the kitchen set is placed along one wall so as not to “eat up” the space with corner structures;
- facades and their shade must correspond to the chosen style of the entire room;
- combining a kitchen and a living room is appropriate in avant-garde, country, loft, minimalism, Scandinavian style, and hi-tech styles.
In black and white
If you want to divide the space, use “airy” partitions - transparent shelves, a bar counter, a blank decorative wall half the height of the ceilings, a screen.
In the hall
In the hallway, the location of a niche is appropriate only in certain situations - if you have a small studio apartment. The following rules are followed here:
- placing a dining group in the hallway is impossible due to the lack of sufficient space;
- the kitchen set is made in the style of minimalism, hi-tech or avant-garde;
- handles are not installed on the facades - a closer device is used to open and close cabinets;
- the color matches the shade of the hallway design;
- place the refrigerator and kitchen units on the same level - large appliances are not allowed to “bulge out”.
Corner kitchen with niche
To avoid the last problem, instead of a standard refrigerator, install an internal model in a cabinet. It is small in size, so it saves additional space in the apartment.
In what interior styles is it used?
The kitchen niche is characteristic mainly of modern stylistic solutions, where ergonomics, practicality, compactness and functionality of each element come first.
Industrial style
The use of natural finishing is characteristic of the elements; natural and simple materials are used most often. In this case, some of the pipes can be left in sight if this corresponds to the concept of the apartment. If the rest of the walls in the room are light, you can choose, for example, a contrasting color scheme.
It is in this case that you can use a fashionable bar counter, which will allow you to properly zone the space. Some of the cabinets can be left closed, and the honor can be made in the form of shelves. Don’t forget about proper lighting, as a loft needs a lot of light and air.
Practical Scandinavian style
Slightly cool, but light and cozy, the direction is ideally combined with natural materials and natural details. There are no massive elements here, which are not characteristic of a recess, and wooden facades combine well with bright decorative items and fresh flowers. Instead of a bar counter, you can use a folding wooden table.
Minimalism
There are practically no pieces of furniture and appliances, as well as decorative items, which only take up space and require regular maintenance. The combination of textures and colors, the structure of various materials and different coatings will demonstrate the design better than any objects. But, you need to maintain a balance between conciseness and emptiness, and combine them correctly.
