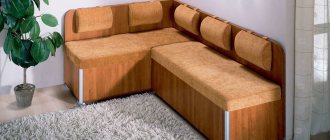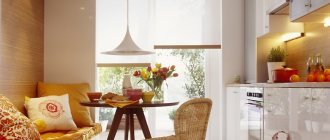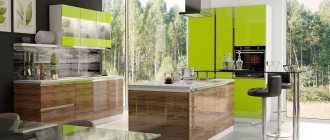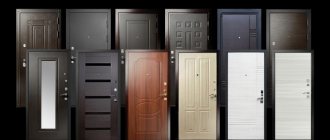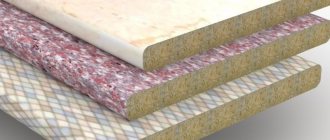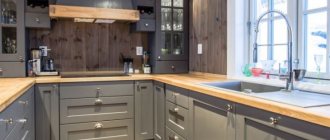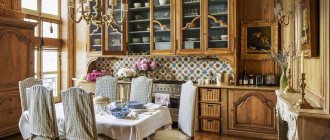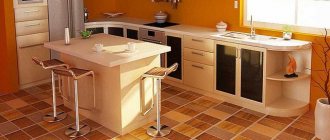Ready-made solutions or custom-made furniture?
There are two ways to furnish a kitchen: using a ready-made kitchen set or custom-made furniture. Ready-made kitchens can be installed immediately, and you can evaluate their appearance directly upon purchase. The cost of standard models is usually lower than custom-made ones. Disadvantages include not always suitable dimensions, unoriginal design and the inability to play up the features of a particular room.
If you order a kitchen, you can use the help of specialists and develop an exclusive design taking into account your wishes. During the production of the headset, the following will be taken into account: the layout, area of the room, the chosen shade and other important parameters.
Pencil cases
Long and narrow pencil cases are often the final elements of a kitchen set. They gracefully complete the structure, while simultaneously visually raising the ceiling of the room.
Small kitchen sets usually lack such an element. In a small kitchen, even the modest size of a pencil case will “eat up” the hard-won space.
Photos of small kitchen sets will help you choose cute sets for a small room.
Typically, narrow and tall cabinets are used to store kitchen appliances and winter supplies. On the glass shelves you can place cute plates, glasses, bottles of wine, and beautiful utensils.
Step-by-step strategy for choosing a kitchen
Here are some professional tips on how to choose the right kitchen so that you don’t regret the purchase later.
Step 1
. We decide on the design, materials and color of the kitchen unit. The furniture must fit perfectly into the overall style of the room. Materials must be durable, moisture- and heat-resistant.
Step 2
. Let's check the dimensions. In order for the finished set to fit exactly into the space intended for it, when calculating the dimensions, it is necessary to pay attention to the location of utility lines in the walls.
Step 3
. We select the components. When creating a project, you need to take into account the size of the built-in household appliances and the amount of dishes that will be located in the cabinets. You should also consider the layout to minimize the time spent on cooking and setting the table.
Step 4
. Choosing kitchen appliances. If the room is small, then it is better to give preference to built-in options. Modern manufacturers are able to integrate a refrigerator, hob, coffee maker, dishwasher and other appliances into the set. You need to decide in advance on the quantity and type of equipment in order to take into account the location of the outlets and correctly calculate the dimensions.
Step 5
. Let's organize the space. The set should be positioned so that the ratio of the working and dining areas is harmonious. It is necessary to leave enough space for comfortable movement around the kitchen.
Green
Only the lazy have not heard that green color calms the nervous system. This is true, and the exceptional “naturalness” of this color is always pleasing to our eyes. From the lightest shades to the deepest brights, everyone will look amazing! Green color in the kitchen interior is quite a rarity, but this does not make it any less attractive.
Design
In order to choose the optimal layout, you need to know the exact dimensions of the kitchen. Then you should draw the room to scale and arrange the furniture, sink and household appliances on the plan in the most convenient way. The distance between work areas should not be more than the length of two outstretched arms.
Kitchen layout can be of several types:
- l-shaped - considered a classic option for square rooms, it allows you to move freely throughout all kitchen areas;
- linear – perfect for narrow spaces; built-in appliances should be placed under the countertop;
- L-shaped - this layout helps to hide the excessive elongation of the kitchen; on one side you can put a refrigerator and a sink, and on the other - a stove and a table;
- U-shaped - designed for a spacious kitchen, with items placed along three walls;
- island - can also be used for large rooms; in the middle you can place a table with a sink or a bar counter.
It is important that the chosen layout is ergonomic and comfortable for cooking and eating.
Work triangle
For the first time, the concept of a working triangle was used by an architect named Neufert from Germany to ensure a high level of kitchen ergonomics. The optimization concerned three main centers: the sink, hob and refrigerator. Each of the blocks must be at the “top of the triangle” along which the hostess moves. Unfortunately, it is not always possible to implement this rule due to non-standard or too small dimensions of the kitchen, combination with the dining room.
- Washing. Main active center. This is where food is prepared, cutlery and utensils are washed, and water is collected. Therefore, this block must be located in the center and always be accessible. A dryer is placed nearby. You should avoid massive cabinets and drawers, as such modules will only interfere with work.
- Cooking surface. Regardless of the type, it should be within reach of the sink, but no closer than 80 cm. In large kitchens, the optimal distance is 110-130 cm. A separate option is to move the sink to an island module.
- Refrigerator with freezer. This category also includes modules for food storage. It is advisable to place this zone in a corner so that there are no non-functional work areas. According to the triangle rule, the distance from the refrigerator to the sink is 1.8 m, to the stove - 1.2 m.
The parameters of the triangle may vary depending on the size of the kitchen and the chosen layout. The ergonomics of a small kitchen must be thought out to the smallest detail so that every area of the room is functional.
Facade materials
The beauty of a set is usually judged by its facades. Which facades are best to choose for the kitchen? They can be made of chipboard and MDF, natural wood. Some models are decorated with glass or plastic.
Wood coated with a water-repellent composition is durable and resistant to adverse influences. However, such products should be protected from direct sunlight. It is difficult to make curly elements and wavy lines from wood. These headsets look solid and respectable, but they are also expensive.
Headsets made from MDF are more affordable. The material is made from compressed wood chips impregnated with resin compounds. MDF is durable, moisture-resistant and plastic. Facades made from it can be covered with film or paint. Plastic products are easy to care for and durable.
No. 7. The right kitchen table
The kitchen table must be comfortable. Ergonomists have calculated and established that each person sitting at the table must have at least 70 cm of space in order to feel comfortable. This is exactly what you should start from when choosing a kitchen table, knowing the number of people who regularly gather around it. In case of guests, there are transformable tables with retractable additional slats that can increase the size of the table by 2-4 times.
For a classic kitchen, a table made of wood or its imitation is suitable. But for more modern kitchens, you can choose a table made of glass, or even plastic or metal , or a combination of both. Transparent glass tables on metal legs are an excellent addition to a small kitchen, since despite all their functionality they do not clutter up the space, and since a person sees everything that is at the table, the tabletop is not perceived as some kind of object: therefore, the room seems more spacious.
Round tables are not so dangerous because they do not have corners, and more people can be seated there, and a more trusting atmosphere is created. However, a round table cannot be pushed all the way to the wall, so there may be some positioning issues. Oval tables have the same characteristics, but at the same time they are even more spacious.
Square and rectangular tables are true classics, comfortable and functional. But if square tables placed in a corner are an option for only two people, then a rectangular table is suitable for the whole family. Moreover, if you place it in the center, then you can receive a respectable company of guests. Tables with triangular, irregular or polygonal shapes are not an option for everyone, but they will attract attention and, with the right approach, even become comfortable.
Chairs for the table are selected in the appropriate style: material, presence of decorations, backs and handles - all this is individual. The main thing is that the entire set fits and is comfortable and practical.
Countertop materials
The countertop must be especially durable and resistant to physical and chemical attack. It is made from a variety of materials.
- Natural stone - this material looks beautiful and noble, but with a strong impact it can crack, and when in contact with colored products and other substances, light models can change tone.
- Artificial stone - this material is made from stone chips and resins and does not have the disadvantages of its natural counterpart.
- Steel. Metal countertops are ideal for high-tech interiors; steel surfaces are easy to clean, resistant to fire, moisture and shock.
- Laminate. Laminated surfaces are almost as durable as the materials listed above: they can withstand high temperatures well, are easy to clean and look aesthetically pleasing.
- Natural wood is a very beautiful material that gives the interior a homely feel. However, such countertops need to be looked after: impregnated with oil compounds and protected from sunlight.
No. 3. Deciding on a style
Choosing the right color is only the first step; then you need to decide on the style of the kitchen, which will determine the style of the furniture. There can be a lot of options: as many as there are currently interior styles. The choice should be based on your own tastes, as well as some features of the premises.
The classic style will certainly not go out of fashion, at least in the next few decades, so such a kitchen will always be relevant. True, such a solution will not be very cheap for the owner, since the style involves the use of natural wood or materials that are as close as possible to it in properties and appearance. Such kitchens are usually massive, so they are suitable for larger rooms with high ceilings and large windows.
Modern is an excellent option that will fit into any kitchen of any size. The main thing here is simplicity and functionality, and every detail is thought out, only the necessary furniture is present, which amazes with the laconicism of its forms. In addition, kitchens in the Art Nouveau style are most often executed in light colors, and there is no place for dark, contrasting and flashy colors.
A country style kitchen is comfort, beauty and functionality. The so-called rustic style is very well suited for arranging kitchens, however, this will require a sufficient amount of space. Everything natural is held in high esteem: wooden or wicker furniture, clay pots, linen textiles.
High-tech is one of the most modern interior styles. With it, the kitchen looks as if it is from the future, and all thanks to the presence of the most modern appliances and furniture with clear outlines, made of metal, glass or plastic. Such kitchens captivate with their simplicity, bordering on maximum convenience.
Close to high-tech and modern, minimalism , in which only the most necessary pieces of furniture are present, but at the same time they can be made from almost any material. The main thing in style is simplicity, the presence of free space and a single color scheme.
In addition, there are a lot of other styles that are also used in the kitchen, but less often: Japanese with its simplicity and compactness, Scandinavian with a predominance of light shades, Provence with an abundance of floral prints.
Selecting the type of headset and its contents
Before choosing the type of furniture, you need to decide what will be stored in the kitchen cabinets. Separate special drawers for pots, cutlery, shelves for household appliances, cereals and bottle holders are very convenient. Wall-mounted auxiliary sections and baskets can be provided. The doors can be made sliding, folding or folding. The table can also be extendable if there is little space in the kitchen. Convenient shelving, rotating shelves, table boards and many other devices will add functionality to the room.
Locker dimensions
If we talk about mass-produced kitchen sets, the dimensions of the cabinets are calculated based on the average height. For example, the height of floor cabinets is in the range of 80-90 cm, their depth most often is about 60 cm.
Height of floor cabinets in kitchen units
But it is more convenient to carry out different operations at different heights. That’s why cabinets with different tabletop heights have recently appeared - just for different operations. Such kitchen sets are called multi-level. This is also an opportunity to choose more comfortable furniture for people with non-standard height, and also an opportunity to use space more rationally (example in the photo above).
Multi-level countertops
But different levels are not only a plus. The downside is that part of the side surface is exposed, which does not have the same operational properties as the tabletop. She can quickly lose her attractiveness. The second disadvantage is the gap into which residues will get clogged. But this, by the way, is not so critical: it can be sealed with a transparent sealant. It is only important to choose it correctly: it should not be acidic.
Another example of kitchen furniture with countertops at different levels
The standard depth of base cabinets is 60 cm or so. But it can be larger or smaller and depends only on the dimensions of the countertops produced. They are maximum 1.2 meters wide. More than this value can be made only on an individual order, and less - trimmed - you are always welcome. You just need to understand that a microwave or oven will not fit on a countertop 50 cm or less. But sometimes, in narrow kitchens, such a kitchen set with a cut-off countertop is the only possible option, at least on several tables.
The depth of wall cabinets is determined based on the width of the countertop - take approximately 65% of its width. This makes the furniture look harmonious. But these cabinets also don’t make them smaller than 30 cm: they won’t even fit a standard plate. Wider wall cabinets for the kitchen can be made at the request of the customer: suddenly you need to install something more voluminous.
Dimensions of wall cabinets for the kitchen
The distance from the table top to the bottom edge of the wall cabinets is at least 45 cm. The maximum is 60 cm. Most often they make 45-50 cm. The shelves in the wall cabinets are positioned so that at least two of them can be reached. If you plan to make them right up to the ceiling, you will need a stepladder or step stool (there are also such).
Ladder…
Appliances
Household appliances play a significant role in the kitchen. Traditionally, a stove (or hob), an oven, a refrigerator, a hood and a dishwasher are purchased for this room. When planning a new set, you can keep the old equipment if it is still in good condition. When purchasing new household appliances, it is more convenient to order everything at once, so as not to complicate your task when drawing up a project. In the case when it is possible to choose the color scheme of the equipment, it is necessary to focus on the general color of the interior. See the photos for examples.
Optimally equipping corners
If the kitchen is corner - L-shaped or U-shaped - you need to organize the corner correctly: there is a lot of space there, but it is difficult to use it. You can put a corner cabinet. Moreover, the doors must open on the sides and have a width of at least 40 cm. This will make it possible to reach the farthest corners.
One of the options for a corner cabinet in the kitchen
Please note that with this design the entire area is accessible. They differ only in the location of the second shelf, although you can also put pull-out rotary drawers there.
Another way to use the space in the corner
This version of the corner cabinet is not so convenient: it is very difficult to get to the far corner: you have to almost completely “dive” inside. The solution is to make corner shelves (approximately along the shadow that is in the photo) and store rarely used items.
The most inconvenient way to use a corner: there’s almost no way you can get into this appendix
This option for a corner cabinet is one of the most unfortunate. Once the doors are hung and the countertops are fully installed, it will be very difficult to get into the corner.
It is not always possible to follow all the recommendations, but you need to try. They are based on experience and truly make being in the kitchen more comfortable.
Tips and tricks
Here are some general tips to help you navigate your choice.
First of all, draw up a project for the kitchen you would like to see ideally. It is advisable to contact a professional designer in the salon, who will tell you how to make a headset cheaper without sacrificing visual appeal, convenience and quality. Before ordering or purchasing a ready-made kitchen, decide on the maximum amount you are willing to spend on the purchase. Pay special attention to the choice of tabletop material, since it will bear the main load.
Author: MF Maria
Frame
Chipboard and MDF are the most widely used housing materials. The most expensive headsets are made from solid wood.
What should you do before purchasing?
- Inspect the room critically. Decide whether repairs need to be made.
- Think about what kind of furniture you would like to see in the kitchen. Do you feel a lack of hanging shelves, for example? Does color bother you? When choosing a new set, be sure to take these wishes into account.
- Take measurements of the room and existing furniture. Ideally, the kitchen should not occupy more than 20% of the area.
- Be sure to note the presence of non-standard corners and niches. Consider their practical applications.
- Plan the dining area and the location of household appliances. Answer the question, will it be convenient and comfortable for you to receive and prepare food here?
