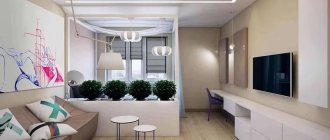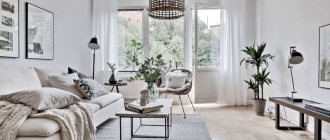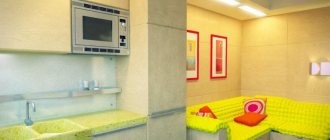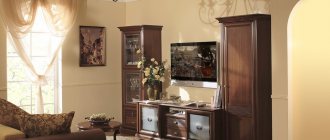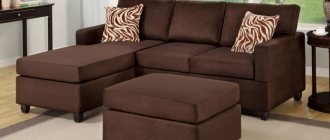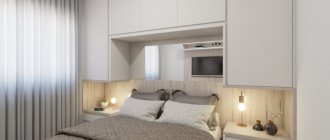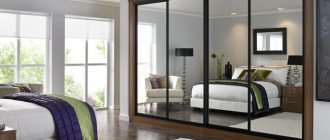In modern apartment buildings there are no living spaces without windows. Current regulations prohibit such planning. The exception is the rooms that appeared after the redevelopment. It is not difficult to obtain permission for such changes, because it is the right of the residents. The interior of a windowless room can look stylish and unusual. This design fits into the modern concept, characterized by non-standard solutions. A room without a window is suitable for applying interesting design ideas. It can be arranged for both adults and children. In studio apartments, consisting of a hall and secondary areas, it is necessary to create a separate room with the expectation that the children will soon grow up. This is doubly true if they are of different genders. A boy and a girl will be able to live separately, and one of them will be able to live in a separate room.
No. 1. Proper lighting is the basis
Ideally, artificial lighting in a windowless room should be as close to natural as possible so that those in the room do not experience discomfort. You will have to give up your favorite warm light bulbs in favor of fluorescent lamps . The main task is to create uniform lighting in all areas of the room , since dark corners will once again remind you of the main problem of the room. To accomplish this task, designers recommend using the following techniques:
- multi-zone lighting . To illuminate a room without windows, it is necessary to use ceiling lamps, wall lamps, table lamps, and floor lamps. Only in this case will it be possible to illuminate every corner and cope with the lack of light;
- In addition to the central chandelier, it is better to use a system of spotlights that will evenly illuminate the entire room. Some experts advise making spot lighting as inconspicuous as possible in order to create the feeling of sunlight entering the room;
- niches, paintings, furniture fronts, ceiling and floor skirting boards - everything that can be additionally illuminated should be equipped with a light source;
- sconces, floor lamps and table lamps would also be appropriate. Don’t be afraid that the room will be too bright - you are unlikely to turn on all the light sources together, but you will provide yourself with several comfortable lighting scenarios.
It is very important that those in a windowless room do not have the feeling of an enclosed space. To make such a room more comfortable and level out its peculiarity, you can use any tricks. Light up kitchen fronts or bed bases , creating the impression of sunlight penetrating. Illuminating cabinet furniture, especially if there is a lot of it in the room, will make the room brighter and lighter. Sometimes additional light sources are installed near the floor itself - it looks impressive and airy.
Sometimes ideas are born when you least expect them. For example, instead of the doors of a regular cabinet, you can use shutters (a frame structure with many horizontal panels and a small gap between them), and thanks to the LED strip, which is hidden behind the doors, it seems that sunlight is falling into the room through a window with shutters. The effect is so strong that even your brain, which knows the secret of the room, will perceive the stream of artificial light as natural rays.
Features of the interior of a bedroom without windows
A bedroom is a room where a person a priori feels at peace. It is important to create a design that fully reveals all the advantages of the room and does not allow you to pay attention to the significant disadvantages of a windowless bedroom. Here are the features that such rooms have:
- A small amount of light at any time of the day, which forces the room to be decorated to a greater extent with artificial light sources to reduce the discomfort from lack of lighting.
- Lack of opportunity to place live indoor plants, often used to add liveliness to the interior. They need constant daylight and sufficient oxygen, both of which are in short supply in windowless bedrooms.
- Small bedroom area. Typically, windowless rooms do not have sufficient square footage, making them unsightly and uninhabitable.
This creates a depressing atmosphere and does not allow the bedroom to reveal its potential. But a very small bedroom without a window looks decent if you choose the right design.
No. 2. False windows - a spectacular optical illusion
A false window is the most popular design technique for a room without a window . It’s not that difficult to deceive the eye, and there are plenty of options for doing it today. So, false windows can have several options:
- mirror window with imitation of division into parts. This solution really makes you believe that there is a window in the room, especially if you find the right and most natural place for it. In addition, the mirror expands the space and doubles the scarce light - a whole carload of advantages. You can complement such a mirror with curtains or a light curtain, but the main thing is that the textiles only slightly cover the mirror surface. Consider sandblasting the mirror;
- a backlit window allows you to imitate a real window as naturally as possible, but to install such a structure in the wall you need a small niche (7-10 cm deep). Reflective aluminum foil , an LED strip with daylight (light temperature approximately 2700 K) is installed, and this entire structure is covered with panels imitating window sashes , the design of which can be absolutely any (if desired, all this is easy to do yourself). The best option is to use frosted glass , which will scatter the incoming light and create the most accurate imitation of sunlight. Another good option is to use stained glass for glazing the sashes of a false window. The glass can be transparent, and behind it there is an image of a natural or city landscape. If you choose the right subject for the photo, everything will look very realistic. In this case, the backlight is installed along the contour or behind the image;
- LED windows equipped with a screen and built-in backlight. You can adjust the weather outside the window at your own discretion. Some of these designs also reproduce sounds, however, this pleasure will not be cheap.
There is another option - to draw a window on the wall with the preferred landscape behind it, but this solution is for those who are familiar with fine art. And don’t forget about the indispensable companion of any window - curtains , unless, of course, we are talking about a ceiling window.
Another interesting and quick-to-implement solution is backlit blinds . These look like completely ordinary blinds that we are used to seeing on windows. They differ in the presence of LED lighting, which will help us create the effect of having a window. You just need to hang the blinds where you want to see the window opening and connect the structure to the network. Light, penetrating through the cracks in half-closed blinds, creates the illusion of a real window. All arrangement work will take a minimum of time. These blinds were originally designed to make ordinary window openings more interesting, but have found new uses.
Important nuances when developing a design project
When creating a harmonious interior in a quiet room, you need to pay special attention to its color scheme, high-quality lighting and furnishings.
When choosing the color design of such a room, you should remember that it should be filled with artificial light, since there is no natural light in it. It is recommended to stick to light and calm shades. Most often, soothing green or delicate beige tones are chosen for decorating small bedrooms. These colors help you relax faster and sleep better.
The most successful design would be white. However, for such a light palette you will have to carefully select contrasting furniture and bright decor. Without such a play of colors, the environment will be boring and monotonous.
Particular attention should be paid to lighting a small bedroom without a window. It should contain lighting fixtures of different levels. When decorating such a room, you cannot do without basic as well as spot lighting.
For the main light it is not at all necessary to buy an ordinary ceiling chandelier. Nowadays there are many alternatives. These can be small recessed lamps. If they are placed correctly in the room, it will be filled with high-quality daylight. Experts recommend using warm light bulbs. Cold lighting in such conditions will look too uncomfortable, creating the atmosphere of a cellar or cool garage.
You should not hang an overly large ceiling chandelier in a small bedroom. Such a detail will look inharmonious in such conditions, visually making the ceiling lower.
For a room without a window, spot lighting is perfect. Today in stores you can find a huge number of different options with which you can highlight one or another area of the bedroom.
The most common are lamps built into mirrors and dressing tables. They will not only provide additional lighting in a dark room, but will also be useful for ease of use of functional areas. Some owners turn to beautiful LED strips. They can be placed in various areas of the room. Most often, the head of the bed or the space around the perimeter of the bedroom is chosen for this.
The comfort of a bedroom without a window largely depends on correctly selected furniture. In such conditions, the appearance of additional shadows should be avoided, as they often cause irritation and distract attention. For this reason, experts recommend decorating such spaces in a minimalist manner.
You should not place a large amount of different furniture in a mini-sized bedroom. A bed and a couple of storage spaces will be enough. Small shelves or large decorative elements will look good in such a space.
It is not recommended to use large-sized interior items. A bulky wardrobe in the absence of natural light will only irritate and not please the eye. Such furniture can be replaced with a neat chest of drawers or a built-in wardrobe. Furniture in dark colors will be redundant. A black wardrobe or a large black bed will visually reduce an already small space, making it not very cozy.
In a dull bedroom made in light or pastel colors, it is recommended to use various bright accents and accessories. With the help of such details you can “revive” the interior and make it complete.
You should select suitable bed linen, blankets and pillows. In a small room with white walls, a blanket and coffee-colored pillows complemented with white patterned prints will look harmonious. A room with warm caramel walls can be decorated with white linens with red-brown contrasting trim and monochrome pillows.
Don't forget about accent walls. Such design techniques can be used in small spaces. Most often, a bed is placed against the background of these walls. The role of bright accents can be played by various decorative elements: vases, wall paintings, unusual multi-colored photo frames, flower pots, figurines and much more. However, in a small bedroom you should not place a large amount of decor so that the interior does not turn out to be overloaded and “cluttered”.
No. 3. skylight
A ceiling window is also a false window, but I would like to place it in a separate group of techniques for arranging a room without natural light. It would probably be unnecessary to say that such a design will make the room more comfortable, more harmonious and even brighter. There are several options for arranging a ceiling window:
- stick photo wallpaper with a picture of the sky . It will be clear and blue, cloudy or night - it's up to you. To enhance the effect, you can direct the backlight to the photo wallpaper;
- stretch ceilings with the image of the sky . You can draw anything on the film canvas; you can illuminate it both from the outside using standard methods, and from the inside using fiber optic threads and creating the effect of a “starry sky”;
- on the ceiling you can use the same technology as when installing a false window on the wall. In the recess is created backlight, repeating the temperature of daylight, the structure closes frosted glass or glass with a sky image, branches against the sky, etc. True, this method will require the construction of a box made of plasterboard (suspended ceiling technology), and this takes away several centimeters of height, but an additional volumetric light source compensates for these losses.
Finish: ceiling
Proper finishing of the ceiling will make the room more comfortable and add height to it. A light coating will relieve the visitor of the oppressive feeling of a hanging ceiling.
It is permissible to use suspended ceilings and plasterboard structures to create multi-level lighting. This technique will help to visually lift the ceiling and smooth out the boundary between it and the wall.
Walls
Light paint or wallpaper is usually used to cover the walls. The wallpaper may have a small, discreet pattern.
The technique of one contrasting wall is often used, on which photo wallpaper, wallpaper of a contrasting color, or mirrors are placed.
You can use striped wallpaper. Moreover, horizontal stripes increase the width of the room, and vertical stripes increase the height.
Floor
It is preferable to use light brown flooring. Laminate or parquet can be laid diagonally, which will help visually expand the space.
No. 4. Drawn curtains
If curtains are a mandatory attribute of a window, then their mere presence makes our brain believe that behind them lies an ordinary real window . This means that some wall, or part of it, can be covered with curtains, and their length can be any. Long curtains from ceiling to floor usually look best. You can place them behind the back of the sofa or the head of the bed. We will not receive additional light from such a design, but we will relieve the feeling of discomfort due to the lack of a window in the room.
Small walk-through living room or study
If you often work at home, you need a free corner where you can place your computer and a comfortable chair. A small living room can replace a small office. Place a bookcase and a desk with shelves here, and you will have a personal workspace.
No. 5. Creating a real window opening
Now don't be scared. This is not about cutting a window in a load-bearing wall and connecting the room to the street. Everything is much less radical, but the walls will still have to be torn down. The essence of the technique is to connect a windowless room with the most suitable neighboring room , if this is, of course, possible.
You won’t be able to dreamily look out of such a window, watching passers-by hurrying somewhere, the rain or a peaceful natural landscape, but there will definitely be more light - it will penetrate from the neighboring room. On the other hand, this does not mean at all that the artificial lighting system in such a room can be taken less seriously, because natural light in this situation is unlikely to be enough.
The window size can be any - it all depends on your preferences and the characteristics of the adjacent rooms. This can be a standard size opening or a floor-length glass partition. When you need privacy, blinds, regular or roller blinds will help you hide from prying eyes - in general, everything that saves us in the case of an ordinary window.
It is very important that such a solution will cope with the ventilation problem.
Walk-through living room - games room
How to arrange a walk-through room if you have two, three or more children? If the children have a shared bedroom and little free space, then a walk-through living room will be most appropriate for spending leisure time. Install a bookcase and a chest of drawers for art supplies. Furniture should be placed against a wall to provide as much space as possible on the floor for play. Cleaning up toys won't be tedious if you use drawers, baskets, boxes and containers. For older children, designate a place for a table with a computer and a chair.
No. 6. Transom, or Hello from the past
Many of us are familiar firsthand with the idea of having a small window near the ceiling. A similar solution was put into effect by the designers of Soviet Khrushchev apartments, who connected the bathroom and kitchen with a small window. There are still a lot of jokes about it, but such a life hack cannot be underestimated. The architects were then able to solve the problem of additional lighting in the event of a lack of electricity, making the bathroom a little lighter and more spacious. Residents of such apartments admit that in sunny weather the bathroom can be used without turning on artificial light. Everything new is well forgotten old, so we take this idea into service.
Creating a small window right under the ceiling and connecting the problem room with the adjacent room is an excellent solution and not as drastic as arranging a large window opening. Light will enter through the transom, and the neighboring rooms will remain isolated and secluded - what is needed for the design of a room without a window.
There is a slightly different variation of this method . Where does a windowless room come from in an apartment? After constructing a blank partition and separating the space from adjacent rooms. You can build a wall that is not full height , leaving a gap under the ceiling for the penetration of light and fresh air.
Wall design
It is recommended to decorate vertical surfaces with mirrors and panels. A large number of lighting fixtures are placed on all walls. In some cases, walls can be replaced with movable partitions. If this is not possible, then other options may be appropriate: glazing part of the horizontal surface or enlarging the doorway. Several interior windows under the ceiling will improve illumination and eliminate the need to use a large number of lamps.
Instead of windows, you can install colored glass blocks. Paired with an imitation window, a false fireplace looks good. Rooms look beautiful with continuous lighting around the entire perimeter. It is mounted from below, less often from above. A room without a window can be converted into a nursery. To decorate it in an interesting gaming style, you can use wall stickers and various relief elements. The design of the children's room will be complemented by colored glass.
No. 7. Magic of the mirror
The mirror surface can be used not only to create false windows. Everyone knows how a simple mirror can transform the interior of a small room. It doubles the space and light - just what you need for small rooms without windows.
You can choose a large solid mirror panel, make a composition from small mirrors, or lay out an entire wall or part of it with mirror tiles - there are plenty of options for every taste and interior style. Do not forget that part of the furniture facades can be mirrored. An interesting effect is achieved when decorating the upper part of the walls with a mirror . In a similar way, you can simulate the windows described above.
Unusual techniques and solutions for a room without windows
In practice, many other options are used to decorate an enclosed space. Textiles of bright, saturated colors will fit into the interior. It is suitable for creating a little contrast. Hidden lighting will highlight the suspended ceiling and give it volume. An additional option is to install small lighting fixtures inside the furniture.
An element such as a transom - an open space under the ceiling connecting two rooms - will significantly improve natural light. Such a gap between the rooms will decorate the interior of a studio apartment, where closed rooms border on the living room. One of the walls can be finished with mirror tiles. Mirrors are used without restrictions - the more of them, the better. The beautiful appearance of the room can compensate for such a disadvantage as the lack of a window.
It is customary to decorate enclosed spaces with a focal point:
- a fake fireplace;
- unusual furniture;
- original accessory;
- elegant colorful sculpture.
Photo wallpaper will help to “revive” the interior. Several drawings in the form of an open balcony or an open window will provide the resident with a comfortable and unobtrusive environment. Such photo wallpapers are complemented by large living plants.
No. 8. Shine and metal
Glossy, shiny surfaces, like mirrors, are capable of reflecting light, which means they are very useful in arranging a room without windows. Metal (chrome and brass) frames and vases, a glass top of a dining or coffee table, a glossy furniture facade, a crystal chandelier - all these and many other metal, glass and glossy objects perfectly reflect light, fill the room with glare and make it more comfortable and illuminated. In each of these objects, light sources will be reflected, increasing the overall level of illumination.
Furniture facades and at least part of the doors in the wardrobe should be made glossy. Another opportunity to add volume and light to a room lies literally under our feet. We are talking about flooring: glazed tiles or varnished laminate will do an excellent job of reflecting light.
It is important not to play too much with mirrors, gloss and glitter . If you overdo it, the room will become bright, but still uncomfortable, and numerous reflections will irritate and cause discomfort.
Furniture selection
Depending on the size of the bedroom, the furniture that will be located there is selected. In a small room, most likely, you can only place a bed and a small chest of drawers, but in a spacious room you can arrange several functional areas.
General recommendations:
- The bed can be placed in the corner of the room or in a special niche.
- Instead of bedside tables, you can hang shelves above the bed, or buy a bed with shelves at the head.
- If it is impossible to place a full-fledged wardrobe in the room, you can purchase a bed with a box, or install it on a podium with many drawers.
- The doors of the built-in closet can be disguised to match the color of the walls, then the space will visually expand.
Spacious and bright bedroom without a window Source dizainvfoto.ru
Experts identify a number of rules that should be followed when choosing furniture for a bedroom without a window:
- Reflective surfaces - mirror, glass and glossy.
- It is preferable to have legs for beds and chests of drawers.
- It is better to make some furniture elements metal, since carved parts look lighter compared to a solid wooden surface.
- Furniture in light colors to avoid the effect of cluttering the room.
No. 9. Photo wallpaper
Photo wallpapers are actively used when it is necessary to expand a small space or set a certain atmosphere in the room. In our case, photo wallpaper will also be useful. The classic technique is the image of an open window or balcony . Thus, the space visually expands, and a much-needed window appears in the room.
You can simply use natural or city landscapes, preferably with a noticeable perspective . It is desirable that the photo wallpaper occupies the entire wall or most of it, and that the image is somehow supported by interior items. For example, if the photo wallpaper depicts a forest, you can complement the picture with large living plants. It doesn’t hurt to additionally highlight the image. A correctly selected and designed landscape will change the room beyond recognition.
Photos of bedroom design without windows
To understand how spectacular a blind bedroom can be, let’s present photos of successful interiors. The first photo shows a 7 sq.m. bedroom without a window. m. This seems to be not enough to form a beautiful design, but we see the opposite, and there are a large number of such solutions, which allows you to choose an idea for any apartment.
No. 10. Interior tricks
Along with other techniques, in a room without a window you can use some tricks that will make the room even brighter or distract attention from its main drawback.
Additional light sources should be used to the maximum. An illuminated aquarium, a fireplace, candles and garlands are used . A bright painting, an interesting art object, furniture of an unusual shape can become a distraction , a focal point that will attract the eye, thereby leading it away from the imperfections of the space.
Ventilation
Ventilation is one of the main points in a room without a window. Without a specific system that facilitates the constant and unhindered penetration of air into the room, it is impossible to legitimize the redevelopment.
Today, there are several options for creating artificial ventilation in a room:
- Wall valve. Takes air directly from the street. The product has a regulator with which you can set the optimal amount of incoming air. There is also a small filter that prevents large dust particles and insects from entering the room. In addition to the main functions, the system has a thermal insulation layer and a noise reduction system.
- Mechanical ventilator. A simple system with a fan and a filter that captures large dust. Some systems have a function for heating the incoming air.
- Breezer. The system is equipped with a special filter that prevents spores and allergens from entering the room, and also prevents mold from appearing.
- Recuperator. A device that takes air from the street, cleans it and regulates its temperature. In addition, such a system can be used as a hood.
- Air conditioner. Some models are equipped with room ventilation and air filtration functions. An air conditioner can also serve to cool the air entering the room using other devices.
No. 11. Light colors
The ability to reflect light varies among different colors . For example, dark, saturated shades absorb a significant portion of the radiation, while light shades, on the contrary, mostly reflect it. White works best in this regard , which is why designers fell in love with it, actively using it in all small rooms. It is better to choose it for the ceiling. If it doesn’t quite fit into your interior plans, then choose another light shade. It is important that the ceiling is lighter than the walls.
unobtrusive light and pastel shades of for walls and furniture . Beige, cream, light blue and light peach will make the room cozy, create a feeling of open space and much-desired natural light. Do not forget about shiny finishing materials: metallic wallpaper, glossy plaster, etc.
To prevent the interior of the room from being completely boring, it can be complemented with several bright accessories. Natural shades are preferred. Two or three bright colors will be enough - otherwise you can overload the room.
Design of a walk-through living room: the original arrangement of an irregularly shaped room
A difficult task is to arrange not only a small interior, but also an irregularly shaped room, which at first glance seems impossible to create a harmonious design. However, nothing is impossible for lovers of the Scandinavian, classical or modern way of arranging space. See how you can arrange your living room to create a highly functional place to live every day. The living room is a walk-through because it is not enough to enter it from the hallway, it also leads to the kitchen and bedroom. Such a number of doors and, in addition, a very irregular shape are a real test for home owners. First of all, in order not to overload the interior, you should decide to make white the main color. To add variety to such a light and somewhat raw space, you can use single dark accessories. Flowers in a vase and a rug or fluffy blanket add a nice warm aura and go well with a natural style.
No. 12. Sliding panels instead of walls
Replacing blank walls with mobile partitions would seem to be the simplest and least expensive solution, but, unfortunately, not always possible. A sliding partition is well suited for separating the bedroom from the living room, or the living space from the kitchen. When privacy is needed, the doors close, creating two separate, isolated spaces. Doors ajar or fully open will allow light and fresh air into a windowless room.
How to properly decorate a room without windows?
In the design of a living room without windows, preference is given to light shades: white, milky, ivory. These shades fill the room with light and make it feel more spacious.
The presence of warm shades visually brings the space closer together, while cold shades move it away.
It is better to leave the walls without placing paintings or panels.
If you want to decorate a wall, you can stick photo wallpaper on it.
A winter forest, lush grass, or the sea coast looks beautiful in a room without windows. Natural motifs will give the room freshness and warmth.
We will add fun and good mood to the interior with bright decorative elements.
No. 13. Green room decoration
A windowless room is a room with limited fresh air. In this case, it will be difficult to do without a normal ventilation system, but a few plants in the room still won’t hurt. They will decorate the room, bring life into it and give a little oxygen.
ficus plants are best suited because they can purify, moisturize the air and even remove toxins from it. Chlorophytum, begonia, aloe and Kalanchoe are also excellent
Window to the next room
This is another type of transom, when a window opening is created at the border of two rooms. Most often, the window turns out to be decorative, since the glass in it is made frosted, stained glass, painted, tinted. Also, glass can be made up of several elements or even be one-sided. Since there will still not be enough natural light from such an opening, you cannot ignore the organization of high-quality lighting for the room.
Lighting
In addition to illuminating the false window, which creates an imitation of a regular window, it is worth taking care of the artificial light system in the room. In a room, a person should experience physical and psychological comfort, so it is worth using only lamps that provide soft, diffused light. The system may include the following components:
- central chandelier;
- spotlights (ceiling lamps);
- sconce;
- floor lamps and lamps.
Organization of lighting in a room without windows
As for spots, it is better to make them small, but scattered throughout the ceiling, which will enhance the feeling of natural light. If there are darkened areas in the area of niches, furniture, paintings, they should be additionally illuminated using small lamps. It’s good if it is possible to connect all lighting levels separately.
If there is a cabinet in the room, it can be decorated with flexible diode tape, which will additionally create a decorative effect and visually make the furniture lighter.
Mirrors
A false window made of mirrors will give the impression of having a window in the room. Mirrors also visually expand the space, add depth, and increase the level of illumination by reflecting light. It is best to place mirror blocks or panels 15 cm below the ceiling in a place where they will blend well with the light sources. Another option is to attach the lamp directly to a mirror surface - in this case, the reflected light will resemble natural light.
The ways to use mirrors can be varied:
- panel;
- composition of several small products;
- tile;
- furniture facades.
False window with mirror in the hallway
Shine and metal
Light from artificial sources reflects beautifully from various shiny surfaces. If you install glossy furniture in a room without windows, it will also visually expand the space and increase the level of light. Interior items made of metal - bronze, brass, chrome - work in a similar way. The shine of laminate and tiles will play a similar role. The main thing is not to overuse varnished surfaces so that numerous reflections do not cause discomfort.
Glossy shiny surfaces visually expand the space of the room
Color
White walls and ceilings reflect light rays most powerfully, so a room in light colors seems larger in size. In addition, in a room without windows, you can use other pastel shades - beige, ivory, powder, light green. The wallpaper pattern should be small: too large details increase the oppressive feeling.
When decorating a room without windows, it is recommended to use light colors
Glass
The abundance of glass objects creates a feeling of floating and relieves the space of unnecessary clutter. Glass surfaces also tend to reflect light and sparkle beautifully, thereby increasing the level of illumination. Glass can be transparent or semi-matte, plain or with a pattern or engraving.
Frosted glass niche in a windowless bedroom
Plants
In a room without windows, the flow of fresh air is always limited. If ventilation is reduced, the microclimate will not be very favorable. Installing live indoor plants will help improve the situation a little. Of course, they will not replace regular ventilation, but they can slightly increase the oxygen level. Among other things, greenery will decorate the room, make it more alive, and provide natural beauty. Plants that are not too demanding of bright light are best suited:
- ficus;
- begonia;
- Kalanchoe;
- aloe;
- chlorophytum.
Plants for the bathroom
Photo wallpaper
It is recommended to use photo wallpaper where you need to give the room a certain style direction and visually expand the boundaries of the space. The best picture would be a picture depicting a real window, a balcony, open doors, behind which life is raging. City and natural landscapes are no less often used. It is better to select images that contain not too dark tones and place them over the entire surface of the wall. Additional illumination of photo wallpaper will be the optimal solution for brightening the room.
Photo wallpaper for a bedroom without windows
Interior tricks
To distract attention from the main drawback of the room - the lack of a window - you can use interesting design “tricks”. Aquariums, candles in beautiful candlesticks, an artificial fireplace, various garlands and pendants will help make the room brighter and more memorable. Any original object is also suitable to attract the eye: a painting, a figurine, a panel that matches the style of the room.
A room without windows can also be successfully decorated and furnished. It is only important to follow the advice of professionals so that a modest room sparkles with new colors and is pleasant for spending time or relaxing.
Installing the transom
The use of this special window, often internal, was practiced in the recent past. Traditionally, this solution was used to illuminate the bathtub from the kitchen. The small window was located under the ceiling. Frosted glass was used for its design. And now you can find similar structures in old apartment buildings.
A modern interpretation of this can be realized by connecting the space between rooms such as the living room and bedroom.
We work with stained glass
In addition to the fact that these structures are able to imitate a window opening, they are also used as a stylish decorative decoration for the interior. A small room will look much more spacious with their use. Placing a source of artificial lighting in the background will illuminate the stained glass windows, giving the space such as the kitchen or bedroom more volume and grace.
Thanks to the creation of stained glass compositions, you can provide a special atmosphere of joy, successfully fight blues, depression, and get a spectacular look of the environment. This idea looks good when decorating the bathroom, kitchen and hallway.
