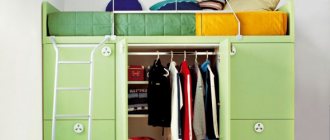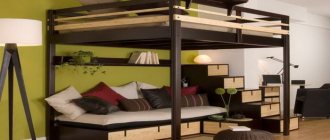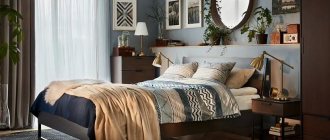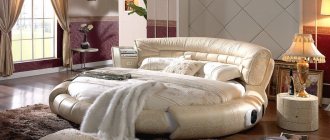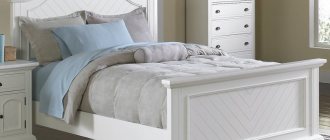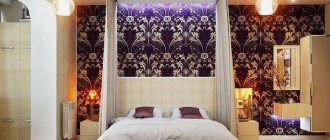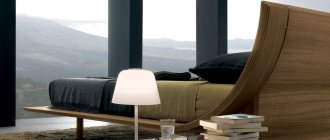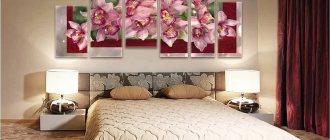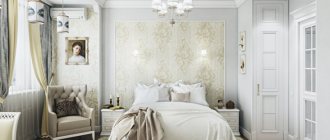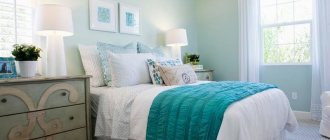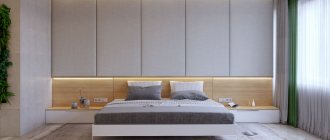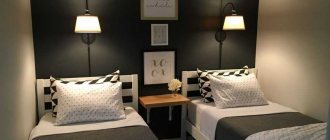Bedroom ergonomics is a methodology for optimal use of space in a recreation room, implemented by the initial correct planning of the room and subsequent rational placement of furniture. In most cases, people without specific experience cannot effectively use the space of a room, even if it is large.
From a functional point of view, the bedroom occupies a special place in the house. This room should be as comfortable as possible, where everyday manipulations and movements do not encounter any barriers in their path and do not cause irritation.
When addressing the issue of bedroom ergonomics, it is worth highlighting the main points - the size of the room, the selection of furniture with the required dimensions and its subsequent optimal arrangement. Initially, all variations must be analyzed using diagrams and drawings. Only after complete analysis and approval should we proceed to project implementation.
You can entrust the work of planning your bedroom space to professional architects and designers. If you wish, you can cope with the selection and arrangement of furniture according to the rules of ergonomics yourself. To do this, please read the recommendations presented in this publication.
What should you consider before ordering bedroom furniture?
The answer is the distance and passage between the bed and the closet.
Ergonomics in the bedroom are rules and mathematics that turn even the smallest space into a functional one, where corners don’t leave bruises, vacuuming is convenient, and making the bed doesn’t turn into torture.
Whatever interior style you choose, these numbers will remain the same in any room:
70 cm is the minimum distance between the bed and a wardrobe with sliding doors; if the doors are hinged, add another 10 cm - about 50 cm is “eaten up” by the open door, another 30 cm is the passage along it. The distance is measured from the edge of the furniture.
56 cm is the minimum distance between two beds with a bedside table in the middle. For example, in children's rooms. This is enough to make changing the sheets convenient.
120-160 cm is the minimum distance between a bed with drawers and a closet (wall and any other furniture).
Scheme of distances between furniture in the bedroom
Rules for rational use of space
In a large, spacious bedroom, refrain from placing furniture strictly along the perimeter along the walls. This technique is visually inharmonious. For small rooms, there are other ergonomic recommendations that will help significantly save space in the bedroom:
- So, you can replace bedside tables with shelves built into the wall at the level of the bed.
- You can eliminate the need for a closet for bed linen by installing drawers under the bed.
- Another place to store things can be a pouf with a folding seat.
- When installing a cabinet, try to ensure that the space under the ceiling is not empty. Therefore, choose models that cover the entire height of the room.
Which bedroom wardrobe to choose: types of wardrobes
Modular wardrobe in the bedroom around the bed
Before ordering a wardrobe for your bedroom, figure out the layout (don’t forget about ergonomics), think about whether there will be additional functional areas in the room, such as a workplace, and decide on the interior style.
Built-in closet if you need to hide the counter
A built-in wardrobe differs from a regular one in that the walls of the room are used for its installation, i.e. The wall serves as the back wall and roof. Most often, such a cabinet is installed in niches, so it cannot be moved. A built-in wardrobe is a great trick when you need to remove imperfections. For example, hide a meter or pipe.
Built-in wardrobe in the bedroom around the head of the bed
Corner closet for “dead zones” in the apartment
A corner cabinet will suit even the smallest spaces and utilize “dead zones” where a regular cabinet will not fit. For example, an excellent option for a studio apartment.
Corner wardrobe for storing clothes in the bedroom
Wardrobe with hanging shelves for decoration
A cabinet with wall shelves are cabinets with open shelves next to them. Such a cabinet is a real decorative element in the interior. For example, “floating” shelves look especially stylish.
Floating shelves for decoration above the bed
Wardrobe-bed if the office is also a bedroom
Based on the name, the wardrobe bed embodies several functions. With this transformer, you can turn your bedroom into an office in a minute. It is especially convenient if there are several functional areas in one space: work area, relaxation area, kitchen, etc.
White transformable bed in the bedroom
Wardrobe to save space
A sliding wardrobe with sliding doors replaces several cabinets, shelves, chests of drawers, a mirror and even an entire dressing room. And thanks to sliding doors, it also saves space.
Mirrored wardrobe around the bed in the bedroom
Hinged wardrobe if you like rearrangements
Hinged wardrobes, unlike sliding wardrobes, have compartments isolated from each other for storing different types of things. And such cabinets are also a hassle-free option for rearranging.
Beige wardrobe with hanging shelves and hinged doors
Types of cabinets above the bed
A closet above the bed saves space better than other storage systems and is especially suitable for rooms with high ceilings. So, if the width of the space is not enough, you can use the height.
Important:
In order for any closet above the bed to hold tightly, the walls must be smooth.
Suitable here
×
Wardrobe single-door white Intra
17 880 ₽
17,880 ₽ buy
Closed cabinets above the bed in a white and blue bedroom
Mezzanine for all things at once
A mezzanine over a bed is a U-shaped structure of closed and open storage systems above the head of the bed. This closet combines a bedside table, a shelf above the bed, and a wardrobe for storing clothes, which significantly saves space.
Wall shelves for decoration
Hanging shelves above the bed are most often a decorative element. They place photographs, vases, flowers, etc. However, they can simplify your routine and even replace your bedside table. For example, your favorite book or hand cream is always nearby.
Important:
To correctly measure the height of the shelf above the bed, sit at the head of the bed and add another 30 cm from your head.
By jumping up so quickly in the morning, your head and the figurines on the shelf will remain safe. Hanging shelf above the bed for photos
Racks for all figurines in the apartment
A shelving unit above the bed is most often a closet with an open storage system that occupies the entire wall above the head of the bed, just like the mezzanine. A cabinet without doors suggests that there will be decor on the shelves, and there will always be order inside.
Tip:
An open storage system can overload a small space with an abundance of decor and you, increasing your cleaning time.
Bookcase if there is no room for a library
A bookcase above the bed is suitable for people who don’t have room in their apartment for a full-fledged library, but really want one. Such a cabinet will look especially stylish in loft interiors. And a bookcase is a good way to decorate a space.
Bookcase around the bed in the bedroom
Wall cabinets for tight rooms
Wall cabinets above the bed are a good technique for cramped rooms, and the fronts of the cabinets can become a bright accent in the room. Just remember that it is better not to put anything heavy in such structures, but to properly install such a cabinet, sit at the head of the bed and add another 30 cm from your head.
Wall cabinet above the bed in a small room
Niches made of plasterboard to suit any desire
A plasterboard niche above the bed can be a completely decorative element (an illuminated arch is a decoration at the head of the bed) or functional (to hide pipes, protrusions and serve as a closet). The advantage of such a niche is that you can create a design for any task.
Decorative plasterboard niche with lighting
Functional niche with shelves above the bed in a beige bedroom
Ready-made furniture wall for spacious rooms
The finished furniture wall above the bed is a modular design where all the cabinets, bedside tables, and shelves are connected. They cannot be separated or moved separately. This wall looks voluminous, so it is better to leave it for spacious rooms.
Wooden large furniture wall around the bed
Feng Shui bedroom and bed placement taking into account cardinal directions
The correct location of the bed according to Feng Shui is a whole science. But you can omit the details about the influence of energy flows on a person and convey the teaching briefly. The bed should not be positioned so that the person lies with their feet facing the exit. Other furniture is placed in such a way that its sharp corners are not facing the sleeping people. The space above the bed should remain clean. There is no place for any chandeliers, especially large ones, above the sleeping people; in general, no lighting fixtures should hang over the mattress.
Advice. According to Feng Shui, there should be images or figurines of four animals in the bedroom. To the left of the bed is a dragon, to the right is a tiger, on the wall at the head of the bed is a turtle, at the feet are birds with red feathers.
According to ancient Chinese teaching, it matters which side of the world the headboard is directed to. This can have an impact on the development of personal qualities, health, relationships with others and life in general.
- Eastern - strengthens character, makes a person more persistent on the path to the goal; gives the desire to speed up the course of events.
- Southern – promotes the accumulation of energy, good for those who are building a career or need support; develops self-confidence and helps build friendly relationships with others;
- Western - brings love and satisfaction, enhances sensuality and develops creativity.
- Severn – considered ideal. In this case, a person lies along the magnetic lines of the Earth. This ensures good sleep, promotes well-being, stability, and good health. The north helps the couple feel greater affection.
It is often not possible to point the headboard in the desired direction according to Feng Shui, but otherwise it is not difficult to follow the recommendations, determine the ideal location and place the bed correctly, as required by aesthetics and ergonomics. The reward for your efforts will be a sound sleep in a cozy and comfortable bedroom.
What types of beds are there?
Beds are divided according to the number of beds and functionality:
- Single bed - width 80-120 cm and length 190-210 cm.
- Double bed - width 160-230 cm and length - 200-220 cm.
- Single bed - width 120-160 cm and length 190-220 cm.
- A platform bed with a pull-out storage system can replace numerous chests of drawers in a small room and free up space.
- A sofa bed is an excellent option for studios, where the bed is a sleeping place and the sofa is a sitting area in the living room.
- A transforming bed is perhaps the most compact of all existing options; in a few seconds the bed turns into a wall.
- A bunk bed is a bed with two floors and two sleeping places, most often used in children's rooms.
Tip:
To choose the right size bed, you need to add 15-20 cm to a person’s height.
Single bed between the wardrobes in the bedroom
Single bed for a teenager near the closet in the bedroom
Double bed for children's room with wardrobe and drawers
Sofa bed and single bed around a modular wardrobe
Photo of a beige transformable bed with a sofa and shelf
Correct position of the bed in relation to doors and windows
If you place a bed without taking into account its location in relation to the openings, you can disrupt the atmosphere of comfort and coziness that should reign in the bedroom.
A person who is resting should see the entrance doors directly or at least in a mirror image. The bed should not have its head facing the window or the wall on which the door is located. And not in any case between two windows. If it stands parallel to the window, the distance between them should be at least 80 cm. If the specified distance cannot be ensured in a narrow room, it is necessary to neutralize the distracting effect of the windows. Heavy curtains and roller blinds will help.
Advice. The optimal location of the bed is against the wall, diagonally in relation to the front door and windows.
Not the best option: installation on the “roadway” between the openings. If it is impossible to place the bed differently, measures will have to be taken to disperse the air and energy flows. For example, install a screen between the bed and the door or enclose the sleeping area with a canopy.
How to place a bed between wardrobes in the bedroom?
Comfortably placing a bed in the bedroom is 50 percent of success in the struggle for comfort and functionality of the room.
Suitable here
×
Double bed 180x200 white “Domino”
41 850 ₽
41,850 ₽ buy
Wardrobe with drawers at the head of the bed in a bright bedroom
Niche in the wall for a bed in a one-room apartment
A niche in the wall for a bed primarily saves space, this is especially true in a one-room apartment. A niche can be made from plasterboard or independently using cabinets/racks and similar storage systems.
Bed in a niche with bookshelves, drawers and wardrobe
Mezzanines, like a homemade niche for a bed
The mezzanine is just an example of a niche that you can make yourself using the U-shaped design of the cabinets between the bed. Visually, this resembles a natural recess in the wall.
Suitable here
×
Wooden chair PC-019 (eames style)
5 970 ₽
5,970 ₽ buy
Mezzanine niche above the bed between the cabinets
Asymmetrical wardrobes if the bed cannot be placed in the middle
It is not always possible to fit cabinets around the bed perfectly. Especially when the room is too long or too narrow. In this case, asymmetrical cabinets save the situation. The main thing to remember is that the cabinets on one side and the other must be in the same style and color.
Photo of a wardrobe with asymmetry in an irregularly shaped bedroom
Fitted bedrooms with bed for maximum comfort
A built-in bedroom is a single furniture and, most often, three-dimensional structure, which, once assembled, cannot be moved separately. Despite the volume, it covers all tasks: storing clothes, decor and even an ironing board.
Built-in large bedroom with bed between wardrobes
Single and children's beds
Such beds are much easier to arrange. The easiest way is to move one side to the wall opposite the door, on the side of the window. The child will be much calmer if he sees the person entering.
Two children's beds or a child's and an adult's beds can be placed on both sides of the window, and between them there should be a table or bedside tables. Or put up a screen or partition and then each family member will have a private place, a quiet corner.
No matter what philosophy you adhere to, you may not believe in anything. But if for some reason you are having trouble sleeping, try changing something first, just lie with your head in the other direction. Or throw out the trash that has accumulated around, or maybe it’s time to buy a more comfortable bed. You may not need to take sedatives.
Small bedroom: how to place the bed between the closets?
In a small bedroom, where you need to fit a wardrobe, a bed and a workplace at once, the option would be to install a single transformable bed design with shelving, which combines all functional areas. If the bedroom is also narrow in a small area, then it is better to install two tall and single-door wardrobes on the right and left sides of the bed, and on top they can be connected with hanging shelves for books and photographs.
Tip:
In small rooms, light, glossy furniture looks good, as it reflects light and makes the space visually larger.
Built-in large bedroom with bed between wardrobes
