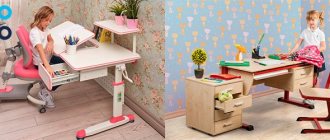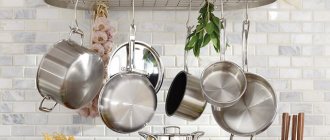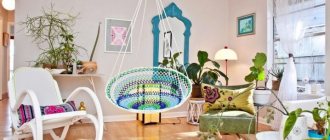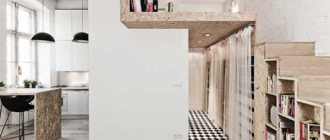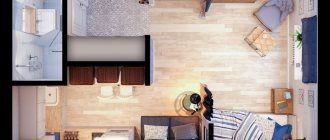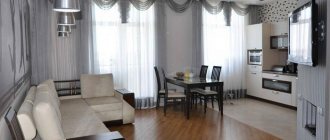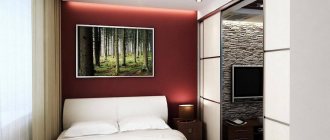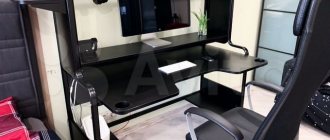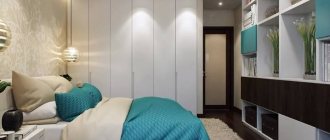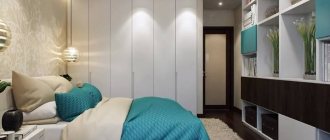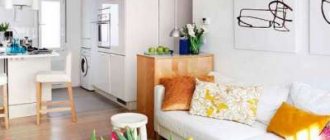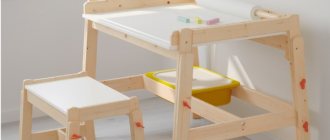People I know often stay late at work to take a class at an online school or finish a freelance project. This is explained by the fact that it is more familiar and convenient to work in the office.
My article will help them and you organize what Americans call a home office - a workplace at home in order to work and study productively. Especially if you do not live alone and in a small apartment.
In the secretary
Solid pine secretary LaRedoute
This secretary will easily fit into the bedroom. It will fit between the cabinets and will not interfere. The folding shelf is supported by side bars. Inside there is storage space. Stationery items, papers, and books were hidden on the shelves on the left. The tabletop can support a laptop. When the work is finished, the laptop can be stored in the cabinet below.
Editorial opinion
“I absolutely love secretaries! Both as a piece of furniture and as a workspace. You feel comfortable behind it, as if in a house. And everything is organized, neatly and compactly laid out.”
Yulia Yudina , editor of the “Beauty” section
Color scheme for a one-room apartment
White color visually expands the space. Therefore, light shades of furniture and decoration are indispensable in the design of a one-room apartment.
You can make certain color accents. For example, a bright sofa, and everything else is like a background for it. The color of wood or stone, yellow, white, blue, pink creates a cozy atmosphere in the house.
The color scheme of the apartment reflects the character of the owner. If you are comfortable in a dark room, add a contrasting accent to one wall. You shouldn't paint the ceiling with a dark color. The light reflects most of all from the ceiling, black eats up a good half of the light. This is especially critical in small apartments.
Don't sacrifice form for functionality
Remember: furniture serves you and your needs, not you. Invest in a comfortable chair, a beautiful table, and stylish wall shelves that will fit into the interior. Don’t turn the corner into a soulless “cubicle” - no matter what, you’ll want to run away from your home office.
“Light-colored furniture is suitable for a small apartment; dark furniture looks more bulky. A glass table looks weightless and visually expands the area. But weigh the pros and cons: the glass tabletop is unusually cold and requires careful handling and more careful maintenance.”
Margarita Simonenko , designer-architect of the service of ready-made construction solutions "TNOMER"
“I spend most of the day at my desk: I work, rest, eat, and turn on movies at night. Initially, the corner was designed for my husband: he needed a place for both a computer and for working with papers. Therefore, the keyboard moves back, freeing up space. There were other requirements for the place: that it occupy a minimum area, be protected from the dog (that’s why the table has a long back wall so that the dog doesn’t get under it and pull out the wires); so that I could sit next to my husband. It’s more convenient for us to communicate, watch memes and TV series: while one is working, the other is resting. Everyone is busy with their own business, but at the same time together, and not in different corners.
The table was not designed for a child at all. Now we think that the surface could be made longer. If we had one more workplace, my daughter could easily sculpt or draw between us. During full gatherings, we remove the keyboard under the monitor and sit the child on our laps. Previously, dishes used to accumulate in the middle of the table - now children's pencils and toys. And yes, a child’s rock painting instantly appears in an untidy, open notebook.
I like the monitor stand on my desk - I hide little things under it: some cosmetics, workbooks and pens. Previously, we stored office supplies in a bedside table with a drawer, but now it is sealed with tape: protection from children’s hands.”
Anna Maslennikova , freelance developer on maternity leave
In a niche
If you have an unused niche (often in Khrushchev-era buildings they served as a place for built-in wardrobes), then you can safely equip it for work needs. It is better to mount the tabletop on a strong corner bracket or on legs. And on the next wall place a hanging organizer for papers.
Editorial opinion
“I love it when they make the most of free space, while saving usable space. Niches are a brilliant invention of mankind! True, I would pay a lot of attention to lighting: I would build in a backlight and install a table lamp with soft light.”
Victoria Chefranova , SEO text editor
Bedroom with cot
Where to put it in a small bedroom?
The combination of a child's bed, an adult bed and a work desk requires careful planning. Perhaps some piece of furniture can be made transformable, or a children's bed can be combined with a bed for adults.
Another question arises. Is it possible to work and take care of a baby in the same room? If there are no other options, it is better to give preference to a folding desktop. This design will not take up much space and will allow you to combine different zones on one territory.
In the closet
When work is more important than things, a closet comes to the rescue. Inside the built-in structure there is a fairly strong shelf or tabletop. On top there are shelves or drawers for storing documents. A wall organizer in front of your eyes will remind you of important things to do or simply give you motivation for successful study or work.
Editorial opinion
“For the last 15 years I have been sure that the desk in the closet was the invention of my friend Marina. When she first showed off her secret table in the living room, I immediately wrote her down as a genius designer: when you close the door, you can’t see the mess at work. And in the evening you opened the door - and work to your health. One downside: sitting with your back to the room is unpleasant. If I had my way, I would squeeze myself into this closet on an office chair and push the door shut.”
Anna Kolesnikova , editor
Follow the principle: first the necessary, then the beautiful
Arrange things according to the principle - first the necessary, then the beautiful.
Putting a photo frame or a cactus in a stylish pot on your desk is nice, but it doesn't make sense if your workspace isn't comfortable. The first place to start is with yourself and your routine. If you are a journalist and always write out plans for future materials on sticky notes that you place around, you need a spacious work desk with a pen and sticky notes at hand, and it’s better to put scissors, tape and paper clips in a distant drawer. Or if at work you have to read a lot of documents, then the first thing you need to take care of is an additional lamp. Maybe there just isn’t enough space for it because of the beautiful succulent.
Children's workplace for a girl on the right by the window
Office in an apartment: pros and cons
Every day more and more people remain working at home, preferring the peace of home to the hustle and bustle of the office. Why not? Indeed, nowadays we can afford such luxury thanks to the Internet and mobile communications. But this has both its pros and cons. Let's take a closer look at this further.
Pros of an office in an apartment:
— the time that you would have spent on the road is saved;
— at any time of the day you have the necessary information at your fingertips;
— you are not tied to a work schedule and can allow yourself to be distracted by lunch or solving everyday issues on demand.
Disadvantages of an office in an apartment:
- the work is addictive. Therefore, when working from home, you often stay up late and waste precious time that you could spend with your family;
- lack of communication with the team. And this communication helps to distract yourself and relax mentally;
— there is no change of scenery;
- the home environment is relaxing and makes it difficult to concentrate on work
Hide the table
“The table is the central part of the work area and requires the most space. The problem is solved if you hide it in a closet or chest of drawers. A retractable or folding tabletop is even more compact and is also easy to clean. The simplest solution is a secretary or bureau.
You can also use a window sill as a work desk by expanding it slightly. Or make a hanging tabletop that visually lightens the space.”
Margarita Simonenko , designer-architect of the service of ready-made construction solutions "TNOMER"
Sockets
Making a competent bedroom design
When combining a desktop and a bed, twice as many sockets are needed. For computer and printer, for charging gadgets, night light, humidifier and TV. And if there is no dressing room, then iron your clothes and curl your hair with a curling iron. You need to think through and calculate everything in advance.
After you have outlined the functional areas on the plan, mark the location of the outlets. Near the bedside tables, desk, closet or dressing room, or in the dressing room itself. You will need an outlet for the TV and a digital TV tuner. Don't forget the outlets for the vanity and one extra for the vacuum cleaner.
Workplace by the window
This is an ideal option for enjoying beautiful sunrises and sunsets, as well as making the most of natural light. Looking out the window, you can be inspired and rest your eyes, alternately looking at the monitor and into the distance.
In addition, to organize a workplace by the window, it is not necessary to place a separate table: just expand the window sill, and a full-fledged area for activity with a comfortable tabletop is ready!
Artist's desk
Comfortable workplace on the windowsill
Spacious corner workspace
Maintain order
Tame your technology. If you use the entire arsenal of office equipment, one table will not be enough for you. Consider where the printer, scanner, and speakers will be located, whether they will have enough sockets, and whether it is possible to replace several different devices with one multifunctional one. Can you do without them altogether? For example, to scan documents, an application on a smartphone is enough (Doc Pro - Book Scanner to PDF, Scanner Pro, etc.). You simply take a photo of the document, and the program enhances and saves the image.
Manage your wires. There are special clips and cable holders, or you can get by with regular office clips. Label the same cables.
Organize chaos. Think about where to store office supplies and other small items. Place nearby what you should always have at hand. Personally, it’s easier for me to start if I have a stylish notebook in front of my eyes (not necessarily a Moleskine). An anti-stress toy that is pleasant to twirl in your hands can help the developer concentrate. Place the rest in labeled boxes.
“One-room apartment in Novosibirsk, the owner works mainly from home. He lives alone, so the work area is not fenced off. During the day there is enough natural light: it falls from the window on the left, the apartment is on the 10th floor. Local lighting is provided in the evening and at night.
The workplace is a built-in table with a Wi-Fi router hidden under it. The cabinet serves as a stand for the printer. The home office fits seamlessly into the interior and does not take away from the space.”
Interior author Denis Trofimov , designer, manager
Take care of the ergonomics of your home office
Types of storing items on your desktop
The “arm's length” rule is a basic rule for any workspace. Place furniture (stands, cabinets) and accessories (organizers, folders) that you use every day at arm's length. Everything else is further away.
Rules for an ergonomic home office
There are three types of storage of documents and items in the workplace:
- Tabletop, i.e. on the table - something that is needed every day several times, for example, pens.
- Above the table, that is, on the wall shelves opposite the table - something that is needed several times a week, for example, printer paper (place the shelves no higher than 40 cm, otherwise you will have to get up every time).
- Under-table, i.e. under the table - something that is needed once a week or less, for example, a new pack of paper clips.
Anything that doesn’t fit into these storage levels is best hidden away or even put away in the pantry.
Keep everything you need for daily work within arm's reach.
Ergonomic workplace standards: table
Four principles of ergonomics in any space: safety of movement, convenience and comfort. If you follow the workplace ergonomic standards in the table below, your knees won't hit your desk. And you can get a stack of paper from the top shelf while sitting on a chair. Such little things increase work efficiency by 30 percent.
| Furniture | Standards |
| Desk area | minimum 120 cm |
| Desk depth | maximum 80 cm |
| Desk height (from floor to tabletop) | minimum 72 cm |
| Height of footwell under table | minimum 60 cm |
| Width of legroom under table | minimum 50 cm |
| Depth of space under the table (at knee level) | minimum 40 cm |
| Depth/width of chair surface | minimum 40 cm |
| Seat height | from 40 to 55 cm |
| Arm's length distance (for important accessories) | from 50 to 60 cm |
| Height of the shelf above the table (so as not to get up) | from 38 to 40 cm |
| Distance from eyes to monitor | minimum 40 cm, ideally 60–70 cm |
Infographics ergonomics of workspace at home
Compliance with ergonomic rules in the workplace will increase work efficiency by 30%.
Workspace lighting
Lighting depends on the type of activity: for a seamstress - main lighting + two additional lamps, for reading documents - main lighting + one lamp, and if all the work takes place on a monitor screen, then general lighting may be enough.
Table lamp on the desktop rules for lighting the workspace
The standard option for lighting a workplace is diffused ceiling lighting + a lamp on the desktop with a light 2–3 times brighter than the ceiling. If the desktop is hidden in a niche, then a couple of additional sconces should be provided.
IMPORTANT: When choosing a place for a table lamp, remember that the light should fall from the left side if you write with your right hand and from the right side if you write with your left. This way there will be no shadow from the hand.
An example of placing a lamp on the desktop on the left side for right-handers
As for lamps, it is better to focus on LED lamps and lamps. They do not use as much electricity as incandescent lamps and do not get as hot as halogen lamps.
TIP: It is best for all Light Sources to have approximately the same color temperature. We talked about this in more detail in our material about lighting.
The ideal lighting for the workplace is diffused ceiling lighting + a table lamp with a light 2–3 times brighter than the ceiling.
Desk and window
Most people tend to place their desktop parallel to the window. This is not a bad option, but curtains or blinds are definitely needed here. Thus, it will be easier to control the intensity of daylight and the strain on the eyes will not be so great. But you definitely shouldn’t sit with your back to the window. In this case, a shadow will appear that will interfere with your work. Ideally, place the table to the right or left of the window.
| GOOD EXAMPLE | BAD EXAMPLE |
Workplace parallel to the window with blinds
Workplace parallel to the window without blinds example
| GOOD EXAMPLE | BAD EXAMPLE |
Desktop to the left of the window
Desk with your back to the window
