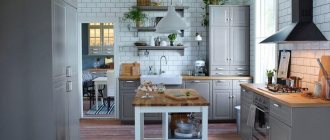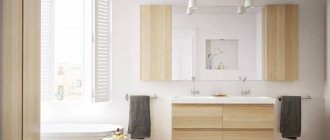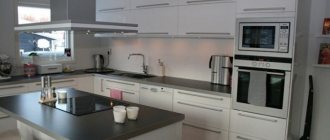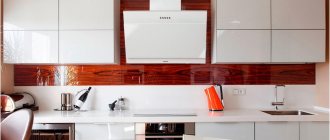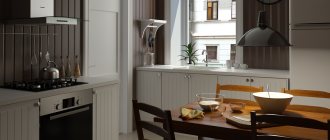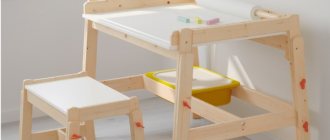IKEA METHOD kitchens are furniture that meets three main principles - versatility, mobility and practicality. This is a construction kit that allows you to independently assemble a kitchen set of any layout and functionality.
Kitchen "Hitarp"
On the official website you can find the modular parts of this system in the section “Cabinets and facades METHOD”. Link to catalog 2022 ‑ https://www.ikea.com/ru/ru/catalog/categories/departments/kitchen/24254/
Catalog section 2021 IKEA with modular kitchens METHOD
A huge advantage of the METHOD system is the availability of a free online designer. Any buyer without special skills in working in such programs can assemble a kitchen by independently choosing the type of cabinet, frame, front panel, etc.
Link to the designer on the IKEA website - https://kitchenplanner.ikea.com/RU/UI/Pages/VPUI.htm
Planning can be done free of charge (subject to further purchase) with a store specialist if you suddenly encounter difficulties.
Standard and standard sizes of kitchen cabinets: in Ikea, Leroy Merlin
In the kitchen, the sink is one of the main tools for any housewife, along with the work table, stove and refrigerator. Today, ergonomics, that is, a high degree of placement and use, is one of the most important features of any device, since space saving and high efficiency in use are what modern housewives primarily pay attention to when purchasing household appliances or furniture.
Studying the sizes of kitchen cabinets
The place where the sink will be placed should be determined in advance, even before buying a kitchen set. The most convenient way to place a sink is to build it into one of the lower kitchen structures, which is why structures under the sink have long been included in any kitchen set. If you don’t want to buy a whole set, then don’t forget to take care of a convenient and functional cabinet for the sink.
So, what types of sink designs are there? In this article we will try to tell you as fully as possible about the typical dimensions of standard sink cabinets and their main configurations. For example, we will take very common models that are offered to us by the most famous manufacturers - Leroy Merlin and IKEA, whose catalogs contain many photos of kitchen furniture for various purposes.
Corner kitchen
Planning
Before buying a cabinet for a sink, you should decide on the dimensions. To do this, you need to draw up an accurate project, which will take into account the dimensions of the furniture pieces that fit into the kitchen interior. Carefully consider all the dimensions of the furniture: the width and height of the cabinets, both upper and lower, the size and width of the countertop, the distance between the upper and lower rows of cabinets.
Usually, kitchen sets are sold assembled, but the set you like does not always fit perfectly into the kitchen space in size and dimensions; there may be cabinets that are too narrow or, conversely, too wide, which will later cause many problems. The same problem can arise with wall cabinets, so floor and wall-mounted structures should be selected only after careful measurements.
Such difficulties are excluded if you are going to purchase goods at IKEA, because there you can choose furniture to make yourself, that is, you can assemble the set yourself.
Dimensions and dimensions
Both in IKEA and Leroy Merlin, you can choose classic rectangular and corner designs for the sink; they are presented in a huge assortment and in the photos, which you can see on the websites of these companies. Classic cabinets can be of different widths and depths; here you need to choose based on the size of your kitchen.
Rectangular cabinets
Small rectangular or square designs are suitable for small-sized kitchens - their width is usually about 30-40 cm, the length can be from 40-60 cm, and most often such cabinets are single-door, such as in the photo.
The small size itself, and especially the small depth (about 40-46 cm), is both their advantage and disadvantage. The fact that the small size allows you to save free space is, of course, good, but such cabinets are small in capacity, because under the sink there should be communication pipes and a siphon, which take up most of the space. And if a filtration system is installed under the sink, then there will be very little usable space left.
If the kitchen area still makes it possible to equip the kitchen with standard furniture, then you should pay attention to kitchen designs for a standard size sink.
Standard floor-mounted sink cabinets are manufactured with the following parameters:
- Width – 60 cm;
- Depth – 60 cm.
- Height 85-86 cm, taking into account the legs, which can have a certain height or the height of the kitchen cabinets from the floor can be adjusted.
These are square cabinets, they can be single-door or double-door, and inside they can contain one or more shelves. Another option is cabinets equipped with several drawers, and these drawers can be of different depths, which allows you to leave space for internal communications, masking them, as can be seen in the photo.
Designs with drawers are a more modern option, as they are much more convenient for storing tools and cleaning products. Another advantage is that it is undoubtedly better to place a garbage container in such boxes: the retractable system allows you to throw waste directly into the container, you don’t have to bend over again to get it, and it’s more convenient to control the level of garbage.
In addition, if the kitchen space allows, you can purchase wider cabinets.
- The width is 119.5-120 cm, which allows you to equip the interior space with additional shelves or increase the size of the drawers.
- The depth can vary from 60 to 80 cm, but here you should take into account the depth of other pieces of kitchen furniture; it will be inconvenient and unsightly if the sink is pushed forward, except in cases where such a protrusion from the general row is an element of a design idea, for example, like this on this photo.
- Rectangular structures under the sink can be equipped with legs, the height of which can be standard or can be adjusted - it all depends on the chosen model.
- The largest sink cabinets, which can be more than a meter wide, are a rare type, as they require a very large kitchen. Often, such designs, in addition to the sink, may also contain a countertop on which it is convenient to cook.
Typically, such large structures require the ability to be approached from different sides, as shown in the photo, and they can be equipped with more shelves or drawers than standard standard sink designs.
Corner cabinets
In IKEA stores, as well as in Leroy Merlin stores, there are many different types of corner cabinets for sinks.
This version of a floor cabinet will not only help save usable space, but can also become an original interior solution that will give your kitchen an original look.
Corner cabinets can be:
- Rectangular;
- G – shaped;
- Trapezoidal;
- With beveled corner.
The rectangular shape is not the most convenient option, since with this arrangement of the sink, a significant amount of usable space inside the cabinet is lost, and the overall appearance is not always quite attractive.
Trapezoidal structures are another matter - they have an original look and significantly more storage space, and the most important advantage is that under the sinks of such cabinets, you can equip a so-called carousel system that rotates, which allows you to avoid problems with the arrangement of objects in the depths of the cabinet.
L-shaped designs are a double cabinet, with a larger and smaller part. They are quite convenient to use, and in the IKEA chain of stores you can find such designs in a wide range of colors.
A beveled corner will save external space at the expense of internal space, but for small kitchens they are an ideal option.
shkafy.womanshopping.ru
Table top 900 mm
Used less often than traditional 600 mm, usually in more spacious kitchen rooms. Front and rear overhangs are most often made 40 and 100 mm, respectively. Therefore, using the entire width of the slab, the depth of the lower cabinet is 760 mm. The dimensions of nine hundred millimeter countertops significantly expand the variability of design solutions, for example, in the manufacture of curved elements in modular sets.
The depth of the lower cabinets in the picture is 900 mm, but the countertop is 600 mm
In addition, not all built-in appliances will fit harmoniously into 600 mm. It is not always necessary to fully use the width of 900 mm, but a wide slab can always be made narrower and, at the same time, more spacious drawers and other functional elements can be installed in the cabinet.
Dimensions of kitchen cabinets for proper organization of space
Cozy kitchen in light colors with elegant furniture, light curtains decorated with floral prints
In the kitchen, all family members look for coziness and comfort. When else can you relax if not while eating? Therefore, the selection of furniture for the kitchen is important, and the selection of furniture elements for the kitchen should be given no less attention than the bedroom set. So, you need to properly organize the space in your kitchen. Before contacting furniture manufacturers with questions, the owners decide for themselves whether standard-sized cabinets are suitable for their kitchen space, or whether they will have to work with a designer and order something individual. There are kitchens that are both too small and large - full-fledged dining rooms. In any case, there is a solution for any room.
Beautiful large white kitchen with comfortable furniture and an island in the center
Standard kitchen sizes are used in factories to reduce the time and cost required to produce furniture. After you have found a company to order furniture, a specially trained person comes, takes all the necessary measurements, and checks what is needed for the project. However, not only the features of the room and layout are taken into account; the choice of kitchen is also influenced by the taste preferences of the owners, the growth of family members, the design of the future interior, and the presence of one or another built-in appliances. Every detail is taken into account, because the kitchen should be convenient to use and provide an aesthetic appearance.
Kitchen-living room, custom made in country style
For those who want to save money when equipping their kitchen, there is such a popular innovative solution as modular systems. In this case, kitchen units are assembled from ready-made cabinets that have standard sizes and parameters. When ordering modular kitchens, a very important point is that each manufacturer has its own step in the production of modules from 5 to 20 cm. So, for example, one factory produces kitchen modules with a width of 45, 60 and 90 cm, and another 40, 80, 120, etc. d. This factor is taken into account when purchasing household appliances and to determine the total length of furniture.
Example of standard cabinet sizes for a modular kitchen
Working triangle rule
The rule of the working triangle in the kitchen, combining the most important areas in the kitchen
However, the above nuances are not all that is needed to properly organize the kitchen space. You also need to use the working triangle rule.
All components of kitchen furniture, from cabinets to sinks, must be arranged based on certain rules of ergonomics, safety and convenience. It’s not for nothing that there is the science of Feng Shui, whose laws are taken into account by many designers. Its principles can be correlated with the rule of the working triangle, and it is easy to explain the arrangement of things in one place or another.
Functional and ergonomic kitchen interior
Main zones in the work triangle:
- surface for cooking in the form of a stove, countertop, microwave oven;
- the area where food is stored for a long time, its elements - freezer, refrigerator;
- “clean” area including kitchen sink and dishwasher.
Many people may find it attractive to install a sink next to the stove, and also to place a refrigerator next to the sink. But this arrangement of equipment is not justified. The refrigerator will become dirty all the time, and grease during the cooking process will splatter the washed dishes. Tap water will flow onto the hot frying pan. This is inconvenient, impractical and unsafe. It is not for nothing that according to Feng Shui, the elements of the elements of fire and water cannot be placed in close proximity to each other.
Typical designs of kitchen sets built using the triangle rule
Appliances that influence the choice of kitchen
Example of built-in appliances for kitchen furniture
To get the most optimal design of kitchen furniture, you need to initially decide which built-in appliances will be used now or a little later.
Built-in technology includes:
- washing machine;
— dishwasher;
- fridge;
- hob and oven, or standard stove, etc.
The designer needs to be warned in advance about the dimensions of the built-in appliances chosen for the kitchen.
Location near the stove and refrigerator in a very small kitchen
Location near the stove and refrigerator is not recommended. Because heating will increase the electrical energy consumption of the refrigerator, which can damage it. The distance from the countertop to the refrigerator should also be thought out, because it often gets splashed during the cooking process, which makes cleaning the kitchen more difficult. A distance of at least 15 cm must be provided between the refrigerator and the countertop.
Don't forget about the hood. It has the following placement standards (from it to the hob):
— for an electric stove 70-75 cm;
- for a gas stove 75-80 cm.
Hood on a gas stove for a bright light green kitchen
As for ovens, to ensure quick, trouble-free opening and closing of the door, it must be installed at a distance of 1 cm from other kitchen cabinets. The oven is installed in a pencil case at eye height. This is necessary to ensure comfortable use and so that children cannot reach it.
Built-in oven at a convenient height
Types of Kitchen Cabinets
Types of kitchen cabinets depending on the type of location
Depending on the type of arrangement of kitchen cabinets, they are divided into:
- floor;
- wall;
- corner.
Floor-standing
Floor cabinets with dimensions
Such kitchen cabinets are placed on the floor, often called cabinets, cabinets, floor units, etc. Legs for placement can be decorative or technical. In the latter case, they are covered with a base. Floor-mounted kitchen cabinets are needed to store heavy and large items and to integrate household appliances into them. The main difference from wall-mounted modules is their depth of 60 cm. In wall-mounted ones it is 30-40 cm. In floor-mounted cabinets the thickness of the tabletop is taken into account.
Convenient floor cabinets with drawers of different sizes in the interior
Wall mounted
Wall kitchen cabinets with dimensions
Wall-mounted kitchen cabinets are fixed to the wall. They are also known under such names as hanging, hanging shelves or modules. Wall-mounted kitchen cabinets are lightweight and smaller in size than floor-mounted ones. Doors can be made of wood or glass, which creates a different visual effect.
Floor and wall cabinets in the interior of a spacious kitchen
Corner
Corner kitchen cabinet with dimensions
These are the most complex kitchen cabinets in terms of design. All calculations and additions to other modules begin with them. Even when installing, furniture makers start with corner kitchen cabinets. In order to somehow understand the project being developed, you need to understand the dimensions of the upper and lower kitchen modules. Since sinks are always placed in corner modules, you need to study the standard sizes of sinks in order to correctly select it to the parameters of the corner kitchen cabinet.
Corner white wall cabinet in the kitchen interior
Lower corner cabinet for the kitchen with convenient built-in storage system
Kitchen cabinet sizes
Dimensional chart of different types of kitchen modules with dimensions
The width, height, depth of wall modules and floor cabinets are considered separately, since there are some differences. This is especially true for depth. Now let's look at kitchen cabinet standards.
Additional for convenient and ergonomic arrangement of appliances, sinks and cabinets
Dimensions of floor kitchen cabinets
Optimal sizes of kitchen furniture and passages in the kitchen
The most optimal height is 850 mm for housewives of average height. In this case, this height is:
- Base 100 mm;
- Module frame (base) – 720 mm;
- Tabletop thickness – 280 mm.
For tall women, the height of the floor cabinets can be increased to 900 mm.
The depth standard has already been written above:
- standard depth of lower kitchen cabinets is 700-900 mm;
- The standard depth of upper kitchen cabinets is 350-450 mm.
Wall cabinet standards
Standard wall cabinets for the kitchen with dimensions
The height of the front façade is 700–900 mm. The length of the hanging elements corresponds to the length of the lower ones. It is important to consider the distance between the bottom of the upper modules and the surface of the countertop below should be at least 450 mm to ensure comfort and convenience when cooking. The most optimal height between the cooking surface and the hood is 750 mm. The height of the drawers in the kitchen is:
- small – 14 cm;
- medium - 28 cm;
- large – 35 cm.
Dimensions of corner kitchen cabinets, standard
- The side walls in corner kitchen cabinets are located parallel to the walls in the kitchen, and both are 600 mm.
- The side walls of the corner modules, which are adjacent to adjacent drawers, are both 315 mm.
- The front part is closed by a door 380 mm wide.
- The rear is about 165 mm.
Standard sizes of kitchen cabinets
The location of the sink and serving surface depending on the height of the kitchen owner
When ordering, standard sizes are more often used. It is important that all the elements are correctly arranged, then even a small kitchen will look impressive and seem more spacious than it is. If you do not take into account the basic rules, then the kitchen space will resemble an ordinary room with all sorts of clutter. If you take into account the standard sizes of the modules, you can easily assemble a comfortable and practical kitchen.
Dimensions of functional furniture placement with the necessary visibility area and access to individual kitchen elements
| Module name | Width, mm | Height, mm | Depth, mm |
| Floor | 450 with 1 door and 600-900 with 2 doors | 700-900 | 600 |
| Wall | 450 with 1 door 600-900 with 2 doors | 700-900 | 300 |
| Angular | 400 (front door), 170 – rear parallel wall of the cabinet | 700-900 | 600 and 600 600 and 420 |
Video: standard sizes of kitchen furniture
berkem.ru
hinged, corner. Kitchen cabinet sizes
Similar articles
One of the secrets of a good housewife is thoughtful filling of kitchen cabinets. Organizing food, utensils, cutlery and other utensils in a convenient way can make cooking fun. Therefore, kitchen cabinets and cabinets should be located according to the individual requirements of the household. These pieces of furniture with shelves and drawers are placed in every kitchen.
Kitchen cabinets and cabinets
IKEA store products meet all customer needs. You can choose kitchen cabinets from IKEA from different materials. Also, each model has a thought-out method of fastening. The colors of the kitchen cabinets are chosen to suit a variety of designs. The different sizes of kitchen cabinets at IKEA allow you to choose ways to arrange household appliances.
Kitchen cabinets (fronts)
Kitchen cabinet door GERRESTAD
Kitchen cabinet door GERRESTAD
Any cuisine requires a special attitude. On the store's website there are truly unique specimens. For example, a door for a GERRESTAD kitchen cabinet will successfully combine with various interiors and even be an additional touch to the decor. The surface of the door, covered with melamine film, has the unique property of being resistant to the negative effects of moisture and scratches. And its aesthetic appearance with many facets creates a dynamic play of light and shadow.
Door for base cabinet DALARNA
Door for base cabinet DALARNA
The door for the DALARNA floor cabinet is so practical and convenient that you don’t have to worry about the possibility of contamination. Just wipe it with a damp cloth and it will shine like new. It is made of wood, covered with stain and varnish.
The store has a large selection; each customer can buy kitchen cabinets from IKEA according to their personal requirements for the functionality of the furniture.
Features of kitchen cabinets and cabinets from IKEA
The distinctive features of this product include not only the variety of models, but also the high quality of the material used in production. Usually, all furniture has its own service life and its durability depends only on your choice. Having made a choice at IKEA, you can use the furniture for many years, and if you want to change the design, then buy new kitchen fronts from IKEA at any time. The store has a variety of furniture from solid wood to glossy and glass. And of course, the price of kitchen furniture at IKEA also differs; there are both cheap and expensive options. Cooperation with IKEA is a guarantee of a profitable purchase!
How to choose kitchen cabinets?
Despite the fact that the catalog of kitchen cabinets at IKEA gives its customers the opportunity to show their imagination, the choice of kitchen furniture must be scrupulous. All items are purchased for several years, and their convenience depends only on you. Before you start buying furniture, you need to measure the kitchen and think about the combination. Each drawer, cabinet, shelf should have its own purpose. For example, corner kitchen cabinets are perfect for a small room; they can accommodate small items (tea, coffee, etc.), and wall kitchen cabinets can contain bulk products and dishes. If you have doubts about the size of the furniture, invite specialists who will tell you how to successfully mark it.
ikea-ru.ru
Ikea kitchens - what is the secret of popularity in the interior
Tables from Ikea 80 photos from the 2016 catalog
Ikea kitchens are very convenient
From the very beginning, IKEA's management has strictly adhered to the position that furniture should be practical and inexpensive. Thanks to this policy, IKEA furniture is in high demand in many countries, including Russia.
IKEA headsets have a number of features and advantages that make them so popular:
- Reasonable cost with good quality materials;
- Large selection of budget models;
- Uniform standards adopted in production make the modules interchangeable, thanks to which, if desired, the set can be supplemented with new elements at any time or purchased in parts, since the dimensions of the furniture are the same;
- The use of high-quality fittings, some of which are manufactured by manufacturers to special order from IKEA.
These sets are an excellent solution for modern kitchens
Ikea Method - new Ikea Method kitchens -
Since 2015, Ikea has been switching to a completely new kitchen cabinet system: Method instead of Factum. Sales have already started in Europe. New facades from the Method system will not fit the old Faktum facades, since almost everything has changed: frames, facades, hinges, drawers. And they will have convenient shelves for children's books - after all, children want to be close to their parents.
With new kitchens you can not only choose the right sizes, but also make a kitchen that will look unique and inimitable
Ikea Method kitchens - new height of base cabinets
Apparently, focusing on tall Swedes, Ikea increases the height of the base cabinets: 80 cm instead of 70 cm. At the same time, the minimum height of the legs has decreased (minimum 8 cm - maximum 17 cm), so the minimum height of the base cabinets is now 88 cm. Plus, of course , tabletop.
At IKEA Method, floor cabinets have become taller
Ikea Method kitchens - new cabinet widths
The new Ikea Method kitchen has a modular system, and you can choose cabinets with a width of 20/40/60/80/100 cm. Of course, this is still not enough to perfectly fit the kitchen to your dimensions, as is done in custom-made kitchens, but for ready-made kitchens that can be picked up the same day from the store, this is a very large selection. The remaining few centimeters can be covered with decorative inserts to match the color of the facades.
With the new Method system you can design a kitchen that suits you
Ikea Method kitchens - new frame colors
In the new system, the frames are available in 2 colors: white and dark brown, and, depending on your preference, it is not necessary to use overlay side panels. If you use doors of other colors, then, as before, you can buy the corresponding overlay panels and cover the sides with them.
With the new Method system, you can leave the sides of the frames open (the frames are offered in white and dark brown) or cover them with panels that match the color and design of the front doors
Ikea Method kitchens - TUTEMO color inserts
In addition to the usual color options for frames and doors, you can also choose frames painted on the inside in grey, blue, red and yellow. They are only available in a few sizes.
Wardrobe TUTEMO - gray inside. Size 40x37x40 cm
Wardrobe TUTEMO - blue. Size 40Х37Х20 cm
Ikea Method kitchens - new fittings (guides)
As many buyers of IKEA kitchens may have noticed, a few months ago, instead of the very reliable and high-quality Blum metal fittings, in Russia Ikea began installing plastic guides on its no-name cabinets. For the same price. In the new system, this injustice will (I hope in Russia as well) be eliminated. Buyers will be able to choose between cheaper and more expensive guides.
An expensive fitting option - guides for the Maximera drawer series
An expensive fitting option - Forvara drawer series guides
With so many drawers, everything can be laid out like in a dentist's office.
Ikea Method kitchens - a new approach to organizing interior space
Recently, the “contemporary” style has become increasingly popular - a modern, light style, the golden mean between “bohato” and “where is all the furniture, does anyone even live here”? Kitchens are becoming more and more laconic, without unnecessary details and decoration. And this is where the new internal filling system in Ikea Method kitchens comes to the rescue. For example, you want the entire bottom row of cabinets to look like double drawers. It's simple. Under the sink you will have one drawer that looks like two from the outside; the dishwasher will be hidden behind the facade, which again will look like two drawers; in the next closet there will be 8 drawers inside, and again two outside, etc. — as a result, the kitchen will look harmonious without sacrificing functionality.
Inner drawers and outer panels can be selected separately
With the new Method system, combine doors and interior filling as you wish.
Photos: Ikea
bookbee.ru
IKEA kitchen cabinets
Today we will tell you how to approach the choice of kitchen furniture and why you should buy it from IKEA.
How to plan a kitchen?
You are in your new, but still empty kitchen: the walls are finished, the ceiling is ready, the floor is sparkling, the windows are clean and large. And here a lot of desires, ideas and questions arise. You want a stylish, bright, newfangled kitchen, but also something that will last forever.
IKEA cabinets in classic style.
And how can you choose exactly your kitchen from the huge variety? We offer you several main steps that will significantly speed up and simplify your choice.
Step #1. How to plan a kitchen? Remember that effective planning lies in the rational use of space, the functionality of all components of the kitchen and its spaciousness. Also, with a good layout, you will have easy access to everything you need.
Convenient pull-out cabinets from IKEA will please any housewife.
Therefore, determine for yourself how many family members there are, how many people are in the kitchen at the same time most often, the diet of all household members, all the household appliances that should be at hand.
And don’t rush to get upset if the area doesn’t allow your imagination to run wild. If you plan everything in advance and correctly, then even a Khrushchev-era kitchen will become a spacious living room.
Step #2. There is a small rule for the correct distribution of appliances and cabinets in the kitchen. There is a kind of visual triangle in the kitchen. In the three corners of this triangle there should be three main areas of the kitchen: hob and oven, sink and work surface, refrigerator.
This little rule states that the three main kitchen areas should be at an equal distance from each other. So that residents of the same house would meet so often in the kitchen.
Simplicity and conciseness.
However, this is not such a strict rule. It all depends on your personal preferences and the shape of the kitchen.
Step #3. Choose a color for your kitchen. Of course, this is a matter of taste, but still any color on the walls or cabinets may turn out to be completely different than you expected.
Basic theory: for a small kitchen, choose light colors for both the walls and the kitchen units; For a large kitchen you can use different colors, use dark colors only for accents.
These are the main three direction vectors. The next step is to choose your kitchen cabinets.
Kitchen set
Kitchen cabinets can be purchased ready-made in a store or ordered individually. Of course, buying ready-made furniture is cheaper and faster. But in order for the kitchen to be self-sufficient and harmonious, it is better to customize the furniture according to your personal parameters.
IKEA kitchen cabinets - simplicity, convenience, quality.
Pay attention to IKEA kitchen cabinets.
The largest building materials trading company provides a huge selection of kitchen cabinets at affordable prices. The company also offers the possibility of purchasing under several credit programs.
IKEA offers you modern Norwegian-style kitchens. Kitchens are modern, laconic and discreet.
To become the owner of such a kitchen, IKEA offers this one. Construction and design professionals will do their best, and all you have to do is accept the job. A work where all the lines are perfect and harmoniously fit together.
Harmonious and convenient arrangement of lockers.
New products from IKEA:
- Every year, IKEA designers add interesting and useful new products to their range. This year the focus was on small kitchens. The new idea is to install wall cabinets on one wall and shelves on the other. In this case, the kitchen will visually increase and become a little more spacious.
- The IKEA company offers its customers two-tier wall cabinets, that is, cabinets up to the ceiling. If you use a light and warm color, such a kitchen will be very stylish and functional. If you use glass doors in such a wall, they will lighten the wall of cabinets and enlarge the kitchen. It’s also easier to find what you need behind a glass door.
- This year, IKEA has created a new line of kitchen units for kitchens of non-standard shape. The complex layout consists of many protrusions, ventilation pipes, and doorways. For such a layout, sets of different sizes are ideal. A combination of cabinets of different depths is a real salvation for such a kitchen.
- In any IKEA hypermarket you can find functional kitchen cabinets that allow you to very efficiently use any space in the kitchen without overloading it. IKEA offers corner cabinets with pull-out sections, cabinets with rotating sections, and fully retractable shelves for base cabinets.
- A big advantage of IKEA furniture is the ability to replace the front of the cabinets. At any time, as soon as you get tired of the constant color of your kitchen, you can change it with the help of kitchen panels of a different color or texture.
IKEA cabinets styled together.
In a home kitchen, the main thing is space and comfort. That's why IKEA kitchen cabinets have drawers for cutlery, and floor cabinets have special hanging shelves or baskets.
Style and modules
Ikea kitchens, thanks to their stylish design, can decorate any room, regardless of whether it is a cottage or an ordinary apartment. The set acts well as a separate kitchen and as furniture that unites different zones.
Scandinavian set
Scandinavian style is the best solution for an Ikea kitchen
For Scandinavian, the manufacturer offers a good selection of modules with white color and geometric shapes. The facades are made of solid birch, and the surface has a glossy or matte finish. Also, if desired, the client can choose blank facades or closed with resistant glass.
The abundance of light colors, minimalism in decor and natural textiles will indicate the Scandinavian style.
Ready-made eco-style project
Eco style – simplicity and natural materials
To create an eco-style, you need space, natural materials and a lot of light. Ikea's assortment includes kitchens suitable for this style, made of birch or oak veneer and matte glass and wood-look countertops.
You can complement the decor with: a round table made of natural wood, wicker chairs and linen curtains.
Modern design
Art Nouveau style is best emphasized with warm façades
This style prefers a large number of color shades and materials from different structures. Ikea has furniture for this style too. Bright contrast of color, facades that are equipped with aluminum fittings and treated with film, all this will indicate a modern or retro style. Available island modules, as well as tall structures, can also help create a style.
Having looked through the company's catalog, we can say with confidence that Ikea kitchens are perfect for any style, and you can choose chairs to match them.
Ikea kitchen, review of the set:
