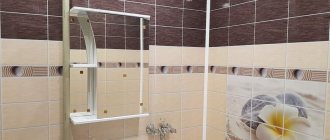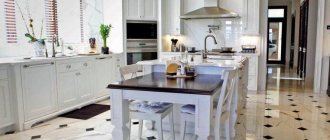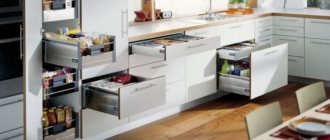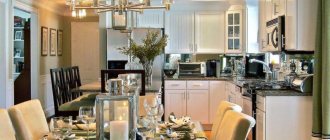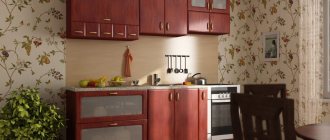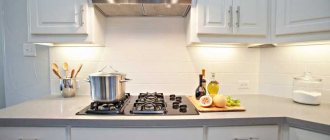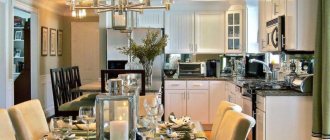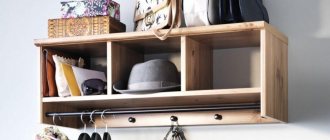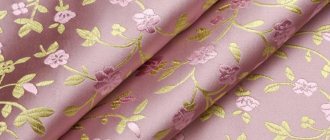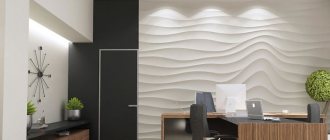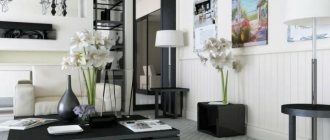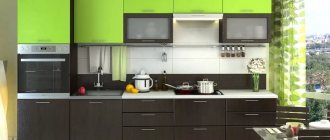Look at the kitchen set you have installed. Visually it can be divided into three lines:
- The lower one contains floor cabinets and a countertop.
- Middle - wall panel, railing and other additional elements.
- The top one has a hood and hanging drawers.
All these parts must be made in the same style so that the kitchen is perceived holistically, harmoniously and beautifully. Therefore, the wall panel is selected at the planning stage of the entire set. Some people do without it, but this is the most impractical option. The main function of a kitchen apron is to protect the wall from dirt, water and food splashes. How to choose a high-quality wall panel for the kitchen so that it aesthetically fits into the interior, read below.
Advantages of wall panels
Kitchen splashback wall panels are usually sold in a fixed size.
- No more than 3 meters in length, 60 cm in height.
- Thus, if the length of the wall in the kitchen exceeds 3 meters, it will be possible to decorate the surface with one canvas.
Such material installation work will not take more than 2 hours. This is the main advantage of the material; it is very easy and quick to install on virtually any surface.
What determines the size of a kitchen apron?
The dimensions of the kitchen apron are determined mainly by the length of the countertop and the distance from its surface to the bottom of the upper wall cabinets. These parameters will be the length and height of the future apron. But there are cases when it is necessary to increase its height, or raise or lower the cladding in some areas of the wall.
Such cases include:
- Existence of a hood.
- There is a ventilation duct in the corner of the L-shaped kitchen.
- Wall cabinets have different heights or are not located on the same level.
- There are free sections of the wall between the wall cabinets.
Varieties
Wall panels have a large number of varieties, each of which has its own advantages and disadvantages.
Let's look at some of them that are installed most often and can suit virtually any kitchen.
Calculation of the required material
Wall and ceiling panels have standardized parameters. For the first option, the following indicators are provided: length - 2.5-6 m, width - 250-300 mm, thickness - 6-12 mm. Narrow elements are easier to assemble. Ceiling strips have the following parameters: length - up to 10 m, width - 125-380 mm, thickness - 3-5 mm. The ceiling version may be smaller than the wall version, because the load on the ceiling is always less. Calculating the amount of material begins with measuring the perimeter of the base for the sheathing. The perimeter of windows and doors is subtracted from the result, and the resulting indicator is divided by the perimeter of one panel. Calculations are translated into determining area. The opposite sides of the room are summed up and multiplied by the height. The area of windows and doors is calculated only in one plane, multiplying the height by the width. The difference between the results obtained is divided by the area of one panel.
Calculating the material will not be difficult, but planning the original configuration will require special calculations.
MDF
MDF kitchen wall panels are very popular due to their relatively low price. The material itself has proven itself to be a good raw material for the production of kitchen furniture.
It is dense, which prevents the penetration of moisture, and also has an antiseptic coating, which protects it from various bacteria and fungal spores.
The material itself is wood chips, pressed together with glue under high temperatures. The material gets its characteristics, including water resistance, thanks to additional processing with plastic, so the panels are covered with a protective film, which gives it its characteristics.
In addition to plastic, panels can be covered with paint or PVC film. The second option is less reliable, but you can purchase such a film separately, which allows you to regularly change the appearance of the panels without harming them.
The disadvantage of PVC film is its instability to high temperatures.
Plastic – a “brilliant” solution for the kitchen
The second most popular material after ceramic tiles. There is no point in comparing modern plastic panels with those that were used 10 years ago when finishing government buildings. Today this material has reached a new level. If tiles require wall preparation, leveling and lengthy installation, then plastic has one significant advantage - such a panel can be installed in a few hours.
Here are some more advantages of the material:
- The plastic apron for walls is easy to clean - you can use chemicals. In addition, you will see greasy stains and water stains immediately. By the way, old stains can also be easily washed off, since the structure of the plastic does not absorb dirt and grease.
- The material will survive constant exposure to moisture, splashes and steam. It, like tiles, is moisture resistant.
- You can choose different colors and textures. In its design, plastic can resemble wood and natural stone. It is enough to choose an interesting texture. The main advantage for a small kitchen will be the “glossy” quality of the material. By choosing a product with a shiny reflective surface, you can visually expand the room.
If you look at the following photo of the interior, where plastic was used to decorate the walls, you may be surprised how the panel conveys the texture of wood and attracts attention with variegated colors.
Now about the disadvantages. The only thing plastic is afraid of is high temperatures. If the tile can easily survive overheating, then plastic panels should not be placed near the stove. And one more thing - there is no need to wash kitchen panels with hard brushes and scrapers - you risk leaving scratches on the surface of the walls.
Chipboard
Installing a wall panel in a kitchen made of chipboard is a little less common than the previous option. There is also laminated chipboard, it is a laminated version of chipboard.
A small drawback of such panels is that they cannot be with drawings or patterns. They are necessarily covered with plastic or film.
Despite the fact that such requirements significantly reduce the design value of the material, it has fairly good characteristics for the kitchen.
Glass work area
For the manufacture of panels, tempered heat-resistant glass is used. Glass splashbacks are universal and suitable for kitchens of any size. They visually enlarge the space and bring lightness and comfort to the interior. Glass wall panels are often found in loft, hi-tech, and minimalist interiors. Photo printing is used on the glass, which makes the kitchen original and fresh.
There are matte and glossy panels, with three-dimensional elements or built-in lighting. They note the hygiene of glass: due to the absence of joints, it is easy to care for, dust and water do not accumulate. Disadvantage - high cost and fragility , glass does not withstand impacts. It also leaves handprints on it.
Plastic panels
PVC kitchen wall panels are also not very common, but they are relatively cheap. Their low prevalence is due to their limited range of designs and patterns.
This does not allow this type of material to be used in a large number of styles. However, the main advantage of this material is its flexibility. It is so high that the panel can easily be rolled into a tube for transportation.
This material is short-lived, but it is very easy to install it on the wall; all that is needed is glue and scissors to cut the canvas into pieces of the desired size.
Like previous panels, this one is moisture resistant, however, due to temperature changes or prolonged exposure to hot steam, it may begin to lose its original appearance.
Tiled
This option is used not only in technical rooms such as the bathroom and kitchen. Tile panels of large sizes and non-standard shapes are purchased for the living room. Bathroom decoration most often consists of simple square products. In large bathrooms, the parameters reach 1x1 m - on the walls and ceiling. Modular options with many tenon joints are placed on the floor. It is better to clad small bathrooms with 10x10 cm panels with inclusions in the form of textural elements. Compositions in the form of mosaics are attached to the surface due to the connection between the elements and glue. Meter samples are often placed in kitchens, corridors, and terraces. The undeniable advantage of plastic lies in its external diversity. It is much easier to give this material an unusual shape than ceramics. As a result, any combination of ornaments, textures and colors become available.
Skinali
One of the rarest panels used to cover the work surface on kitchen walls.
- It got its name due to the fact that tempered glass is used as a material.
- Installation is very complicated, so it is necessary to hire a team of specialists, and the cost of this material and the work carried out is quite high.
- This is offset by characteristics that significantly exceed all previous panels; in addition, the skins have a beautiful appearance and a large selection of shades.
- This allows you to choose the appropriate type of panels for virtually every kitchen. The big advantage is the durability of the material and the simplest possible maintenance.
The only problem may be the design, which may begin to fade when exposed to sunlight. To prevent this from happening, you must order a design that is resistant to ultraviolet rays. Ready-made panels of this material are not actually purchased; they are made to order for a specific kitchen.
With 3D effect
Products with 3D graphics decorate apartments, private houses, public places, office and shopping centers. Three-dimensional drawings can expand space, and are better than glass, mirrors and light shades. In addition to the print itself, the coating can simultaneously imitate stone, tile or wood. Clients have a wide choice of effects, and there should be no problems with the correct design of the room. Buyers are offered options with widths of 250, 370 and 500 mm. The length of the lamellas is 2.7 or 3 m, and the thickness is 8-10 mm. The possibilities of 3D design are not limited to drawings. The coating of products may contain large bulges - instead of a play of shadows and depth of color. Such plastic strips are also called 3D panels. Volumetric plastic coverings are much easier to install than options made from other materials. And their additional advantages are:
- design diversity;
- ease of care;
- favorable price-quality ratio.
Fake diamond
One of the most expensive materials, and at the same time the most durable. As in the previous case, ready-made panels are purchased extremely rarely; most often they are purchased to order, creating an individual project.
- This material will be an excellent solution if the kitchen set and countertops are stylized and made of stone or artificial/real stone.
- In this case, it will also be necessary to hire a team of specialists to install the panels correctly. The difficulty comes from their fragility and the weight of each panel.
Leafy
Sheet panels are distinguished by a “knocked down” configuration. The sheets cover a lot of space at one time, making work much easier. Sheet products are suitable for implementing interesting design ideas. The length of the panels is in the range of 95-245 cm, and the width is 50-122 cm. The thickness is usually small - from 3 to 6 mm. The sheets are made thin to keep the mass of products within acceptable limits. However, some manufacturers make thick versions. Sheet elements are not only of the correct shape; on sale there is also a brick version with edges designed for folding parts into a puzzle. In addition to the brick pattern, imitations of wood, tiles, mosaics and slate are made. The most common parameters are dimensions 980×480, 980×498 and 955×480 mm. The optimal thickness for such sheets is 4 mm.
Recommendations
The most common option is wall panels with photo printing for the kitchen.
- This is a great way to decorate and diversify the interior of your kitchen without resorting to installing complex materials.
- The ease of installation allows you to regularly change patterns, constantly changing the overall appearance of the interior.
- When purchasing a panel of any type, you first need to make accurate measurements of the surface that will need to be covered with the facing material.
- Particular difficulty arises when working with glass or stone materials.
Such panels are also moisture resistant, because they can be made on the basis of PVC panels and coated with additional varnish.
Requirements for the design of a working wall in the kitchen
The work wall should be practical. To maintain cleanliness, housewives carry out daily cleaning with water and detergents. It is recommended to choose models made of waterproof and vapor-permeable materials.
There are no restrictions in color design; the choice depends on the style of the interior and its features. It can be a single-color panel or a bright one with a pattern. Options with photo printing with a 3D effect are popular - a three-dimensional image brings originality to the interior.
Attention! The design of the kitchen apron should fit into the overall style of the interior, be combined with the set, dining group, finishing materials and decor. It is recommended to think in advance whether the apron will become a bright accent in the interior or will perform an exclusively practical task without attracting attention to itself.
Technology and installation methods
The planks are mounted using the tongue-and-groove principle with a contact depth that allows for quick assembly and disassembly of the covering. There are two main installation methods: on a frame (sheathing) and without it. In the first case, a metal base with rectangular openings is assembled. In the second case, such lathing is not needed; only approximately smooth walls and a base of glue or cement are enough. The disadvantage of this option is the difficulty of replacing individual elements. The ceiling is finished only using a frame method, and this is due to the possibility of hiding communications and placing recessed lighting fixtures, for example, spotlights, in some places. The material is glued to the walls to create the most durable surface. Plastic structures last longer if they do not bend from pressure at the edges. If the frame method is used, it is better to glue the plastic to pre-attached drywall.
