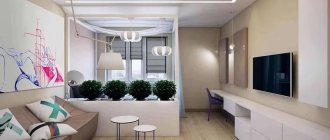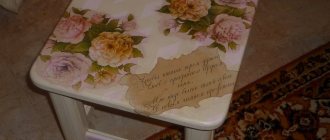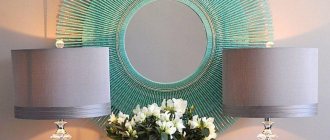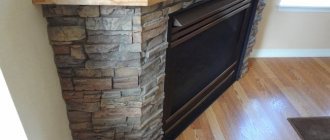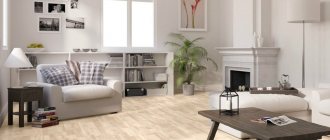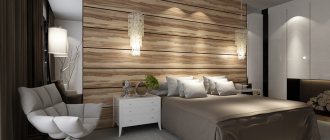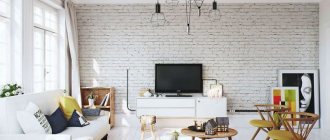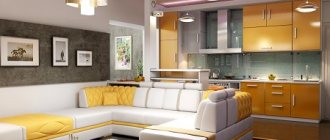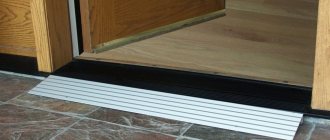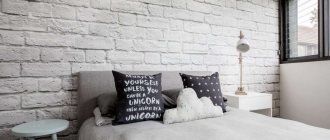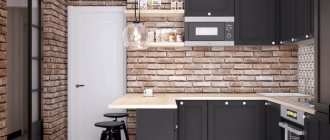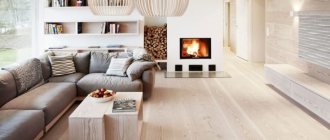Laminate has been successfully used as a floor covering for many years. However, an interesting and unexpected solution could be its use when decorating the walls in the kitchen.
Using laminate boards you can create unique interiors
Finishing kitchen walls with laminated panels has a number of advantages:
- aesthetics - manufacturers offer a wide range of materials of different textures, colors, shades; There are stunningly spectacular options with imitation wood and stone;
- practicality - it is a strong and durable material with proper care; Contaminants, including food, are easily removed from its surface;
- ease of installation - installation of laminated surfaces on walls is possible in several ways, and can be easily done at home on your own;
- economy - considering that, when placed on the wall, the panel will not experience the same loads that the floor covering is subjected to, you can choose a budget option - thin laminate.
Laminate is much stronger than PVC and MDF panels; such finishing will not break if hit.
Which laminate to choose for the kitchen wall?
With all the advantages of the laminated surface of kitchen walls, one should take into account this disadvantage: with high humidity, this material can quickly lose its appearance. In the kitchen, the wettest place is the surface above the sink. Often it is the zone that is decorated with an “apron” made of laminate.
The laminated surface can be protected from water and grease splashes using tempered glass
A kitchen apron made of yellow laminate looks very unusual and impressive
In such cases, design professionals suggest using moisture-resistant and water-resistant material that can absorb moisture and condensation.
Laminate coating can imitate various types of natural wood or stone
A regular laminate can be made resistant to moisture by treating it with a special impregnation, such as wax. Waterproof wax can be useful not only as a moisture-proofing agent, but also as an auxiliary material when installing a coating.
To decorate a dry wall, for example, behind a sofa in the living area, it is not at all necessary to use an expensive laminate with a high degree of wear resistance
What to look for when choosing
It is important to understand that not every type of laminate is suitable for operating conditions.
If you want to choose a suitable floor covering, you should pay attention to the markings on the packaging
It is very important to choose a laminate suitable for the kitchen
First of all, determine the wear resistance class. The conditions in the kitchen are far from ideal - constant humidity, temperature changes. Therefore, it is necessary to choose the most wear-resistant type of laminate. The optimal indicator is considered to be level 32 or 33.
If you do not expose the coating to mechanical damage and open fire, and promptly wipe up spilled water, the floor can last you up to 15 years. However, laminate with a wear resistance rating of 34 can last you even longer, but it also costs more - most often there is no point in overpaying for it.
Choose a coating with increased moisture resistance
The moisture resistance factor is also equally important. Special treatment can significantly increase the resistance of the laminate to water and steam. Look for a material that has an image of water droplets or a tap on the packaging - this is best suited for use in the kitchen.
Moisture resistance does not mean that the coating should be filled with water
Pay attention to the type of locking connection. There are two types of laminate - with Click and Lock fasteners
The first is a collapsible groove system, the second is something like a snap lock. For the kitchen it is better to choose Click type laminate. Firstly, it is more durable and reliable, and secondly, it is easier to install - you can handle it even without experience in laying floors.
The groove system allows for maximum tight coupling
Lock-type coatings look cheaper, but such locks are not very reliable - if the laminate is not laid too tightly, the slabs will begin to move. And the installation process itself is much more complicated. In addition, unlike Click-type laminate, it requires a perfectly flat surface - you cannot do without a thorough rough finishing.
Lok fasteners provide a perfectly smooth surface
Don’t forget about the manufacturer’s reputation: don’t chase dubious savings. A suspiciously cheap laminate from a No-name manufacturer is unlikely to serve you for long - most likely, they are trying to sell you a fake that is not of very high quality, and sometimes even dangerous to your health.
Buy laminate only from trusted manufacturers
It is very important to take into account such a factor as the thickness of the product. It is logical that the thicker the laminate, the more durable and stronger it is.
True, the price also increases in proportion to the thickness of the laminated board. For the kitchen, we recommend choosing a laminate that is no narrower than nine millimeters. You can do more, but then get ready for serious expenses.
The thicker the coating, the more reliable it is
Laminate boards with a beveled edge look very nice. The floor is voluminous and textured. However, this option is not very suitable for the kitchen - moisture and dirt accumulate in the recesses, which does not have a very good effect on the service life of the material. Therefore, give preference to the optical chamfer: the panels at the edges of this laminate are slightly darker than the middle. This makes the outline of the board stand out while maintaining the smooth texture of the floor.
Chamfer is a very interesting design technique
A very important factor that is often forgotten is the environmental friendliness of laminate flooring. In any case, the material will contain the emission of formaldehyde, an element toxic to humans, which is released into the air when heated. Read the label carefully: the maximum permissible emission class is E1. It’s better to spend time and find a laminate with class E0 - the safest from an environmental point of view.
Be sure to check the composition of the laminate
Modern types of laminate are often produced with an additional sound-absorbing layer - for example, Sound Protect. An extra 1-2 millimeters hides the noise level, making your stay in the kitchen more comfortable. True, such coverage is quite expensive. Therefore, weigh your financial capabilities - it will probably be more rational to install a separate soundproofing substrate.
The substrate often copes no worse than a special layer
Texture also plays a role. We recommend choosing a rough laminate surface - it does not slip, which means the risk of injury is much less than when using a smooth glossy laminate.
What kind of kitchen interior is this solution suitable for?
Decorating kitchen walls with laminate panels is possible for absolutely any interior design. However, in some cases this solution will be the most optimal design choice. For example, a studio apartment suggests that when designing, you should pay attention to zoning. A stylish option for a studio decorated in pastel colors would be to decorate the walls of the dining area with white laminate, and the work “apron” with material in light wood tones.
The same panels were used to cover the apron as for the floor covering
An interesting combination is also the use of laminate as flooring in the kitchen, with a material of a contrasting color on the wall.
Contrasting combination of wood laminate with black high-tech furniture
Gray laminate is a universal solution suitable for many styles
Options for laying laminate flooring on a kitchen wall
Wall decoration with laminate in the kitchen can be different. The most common option is horizontal laying. It is believed that with this arrangement it is possible to visually expand the space.
The white set stands out against the background of the laminate, matched to the tone of the floor covering
Sometimes you can find a design option with vertical placement - this type is used in kitchens with low ceilings.
Vertically placed panels will visually lift a low ceiling
The most non-standard design solution is diagonal laying. This option is the most uneconomical and difficult to implement. Material consumption is higher, labor costs are much greater (the panels must be sawed down for correct joining to the surface).
Diagonal laying of laminate flooring on the wall in the kitchen dining area
The possibility of other options depends only on the designer’s imagination and the characteristics of the apartment. You can decorate with panels both all the kitchen walls and exclusively the work area - the “apron”.
Moisture-resistant laminate can be used to finish a kitchen apron
Decorative plaster
Another universal way of interior decoration of kitchen premises is to cover the walls with decorative plaster. The composition used has a soft consistency, is easily applied to the underlying surface, and allows you to form a beautiful corrugated fabric in the interior.
However, in practice, apartment owners have to face a number of significant disadvantages:
- High cost per can of plaster, especially if all surfaces are to be finished and there is a large area of the room.
- The need for preliminary preparation of wall panels: leveling, applying a primer and often using antiseptic and antifungal compounds.
Such a composition, after hardening, requires careful care during operation, and its mechanical strength is significantly inferior to most known finishing materials.
Methods for attaching laminate to the wall
Depending on the method of attachment to the wall surface, laminate comes in two types:
- Tongue and groove – can be used if there are absolutely flat walls; Installation is easy to do on your own, using a locking fastener.
- Adhesive - performed on a surface of any quality, even not very smooth, attached using liquid nails.
Before gluing the laminate, the wall must be prepared, which can be done in different ways, for example, by covering it with plywood
For fixation, either the adhesive method or installation on a specially prepared sheathing is used. When applying adhesive, silicone and even sealant can be used. This method is convenient for working with thin types of laminate. Before installation, preliminary preparation of the wall is recommended (cleaning, leveling, puttying, priming). Both the back side of the panel and the surface of the wall are treated with adhesive material. The first strip is fixed under the level, with the groove up. Each subsequent panel should fit snugly against the previous one, with a slight shift. The glue that protrudes after fixing the plank must be wiped off immediately.
Silicone compound or liquid nails are used to glue the laminate.
If there are doorways, it is necessary to remove the trim before laying the laminate, and install them back after fixing the panel.
It is reasonable to use the glue method when renovating a small kitchen.
If the panels are to be placed on a large surface, application to the sheathing is recommended. Sometimes this option will allow you to do without even prior leveling of the walls.
Placing the laminate on the lathing allows you to hide any wall defects
For self-installation, it is convenient to choose wide and long panels. The process begins with the manufacture of a wooden frame. In the first block you need to drill several holes at a distance of 28-30 cm from each other. This block is applied vertically to the wall using a level, and the locations of the holes for the dowels are marked. Holes are drilled, dowels are inserted, and the first beam is fixed to the surface. Each subsequent block should be positioned on the wall so that the edges of the plank touch it. The laminate is attached to the sheathing at 3-4 points. Laying the panels on the sheathing is done by analogy with the adhesive method.
Kitchen design options
The variety of options gives wide scope for the designer’s imagination when decorating the walls. A competent professional will offer stylish, extraordinary solutions taking into account the parameters of the kitchen space, furniture, quality of walls, and apartment layout.
All laminate can be divided into warm and cold shades. When renovating a kitchen, you need to stick to one color
An interesting option for decorating a kitchen with wall decoration with the same laminate on the floor and on the walls, but with a different type of placement (on the walls the panels are placed vertically, which visually increases the height of the kitchen). The unobtrusive, classic light color of the laminated surface goes well with the richly colored details of the kitchen set.
Wide laminated panels were used to decorate the walls.
A bold and risky solution to the kitchen design in the photo when decorating the walls with laminate: the same coating was used for the entire room with an arrangement in the same direction, but the work area is decorated with a contrasting color material.
Against the background of a dark brown laminate apron, a white shelf for decorations and kitchen utensils looks great
An unobtrusive, calm option, when the color of the wall covering is several tones different from the floor material, but at the same time contrastingly harmonizes with the work area, decorated in white.
Most of the wall is covered with laminate with a low strength class, and the work area is highlighted with white moisture-resistant panels
A wide range of laminates of any color and texture gives endless scope for the flight of design ideas. Thanks to the practicality of the material and ease of installation, any fantasies can easily be realized, and even the most modest Khrushchev-era building can be turned into a fashionable, stylish place.
Kitchen in a modern style - wooden panels on the apron and adjacent wall are in perfect harmony with the glossy plastic on the facades
Here, a wall with a false fireplace and a kitchen work area are finished with wood laminate.
Stylish decoration of a wall section with a place for a TV
Laminate for kitchen facades
Mix of laminated panels of different colors and shades
Advantages and disadvantages of finishing
Advantages of laminate for kitchen wall cladding:
- Environmentally friendly material imitating natural wood;
- Strength and wear resistance due to multi-layering;
- Resistance to mechanical stress and abrasion due to the presence of a protective layer of acrylic, vinyl, melamine and other resins;
- Average operation – 25 years;
- Ideal geometric shape and precise dimensions, creating a solid canvas after finishing;
- Easy care - stains can be easily cleaned with a damp cloth and detergent;
- A large selection of colors and textures, which allows you to find the ideal pattern for a specific kitchen design;
- Good sound and heat insulation;
- The cost is less than that of lining or parquet.
The main disadvantage of the material is its intolerance to prolonged exposure to moisture, from which it quickly loses its original appearance. If you want to decorate the apron area in the kitchen, use moisture-resistant types.
In terms of environmental friendliness, laminate is inferior to some finishing materials, since adhesives and resins are used in production. If violations are allowed during manufacturing, artificial additives can negatively affect human health.
