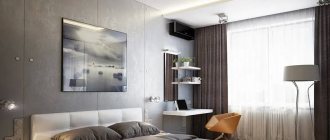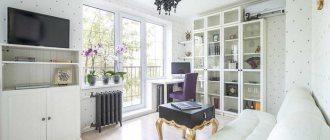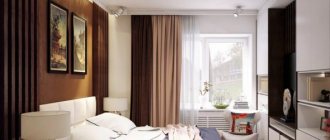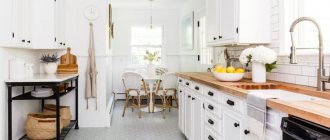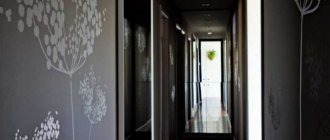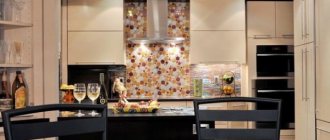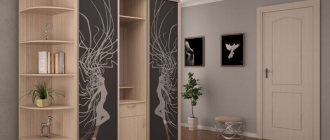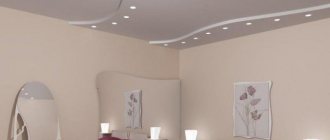Housing in high-rise buildings, especially those built by Khrushchev, does not indulge in spacious areas. Everything here is compact and without frills. A mini-kitchen, a modest living room, and the tiniest room for the bedroom, where a wardrobe and a bed can hardly be squeezed in. Is it possible to solve the problem of space functionality and at least slightly expand the living area? It’s quite possible if you take a risk and take such a step as combining a balcony with a bedroom. This task, of course, is not an easy one, but there are so many opportunities that open up at once, so it makes sense to consider the option in detail.
To merge or not to merge?
There are a lot of advantages to organizing a single space, but there are also some negative aspects, so before deciding to take a radical step, it’s a good idea to think carefully about the current situation.
The undoubted advantages include:
- Real increase in room area. On average, after adding a balcony, the bedroom will become at least 3 square meters larger.
- Possibility to arrange an additional functional area. Depending on your needs, this can be a full-fledged dressing room, a work area, an additional sleeping place or a relaxation area.
- Originality of the interior. The non-standard design of the window and the presence of additional zones will make the atmosphere in the room at least individual, and with a successful design - with a claim to exclusivity.
- Excellent natural light. When combining a bedroom and a balcony, the glass area of the wall will noticeably increase. This will allow the rays of daylight to penetrate into all corners of the room.
- Increase in housing costs. By increasing the comfort of the space and the possibility of its non-trivial design, in the event of selling a home, you can safely ask for an amount significantly higher than the market price.
Preparing documents
Practically implementing the merger is also not an easy task, in some cases it is impossible to do without the involvement of professionals, but if you know how to hold tools in your hands and have set yourself such a goal, then joining a loggia to a kitchen or room yourself is quite possible. The idea of combining a loggia with an apartment arises when there is a catastrophic lack of living space. The connection makes it possible to rationally arrange the loggia and use every centimeter of usable space. Before proceeding with the practical implementation of the merger, it is necessary to collect documents, otherwise the redevelopment may be considered illegal, they will be obliged to eliminate the connection, return everything to its original form, and you will also have to pay huge fines.
Combining a kitchen with a loggia, photo of proper zoning of the combined space
What you need
To legitimize the merger, you should collect certificates of redevelopment from the following organizations:
- fire supervision;
- SES;
- owner of the building or balance holder;
- architecture;
- gas inspection, if gas is supplied to the house;
- heating networks;
- housing inspection;
- energy supply company.
Combining a loggia with a kitchen allows you to unload a small space
Consent to annex the premises of all homeowners and registered persons, documents on the ownership of the apartment, an insurance contract, a copy of the registration certificate, a certificate of condition and wear and tear of the building, written permission from the neighbors.
A small loggia attached to the room, photo of proper zoning of space, a high podium floor allows you to combine storage space with a sofa
To attach a loggia to a room, approval must also be obtained from the housing commission, which must issue you its opinion within 20 days.
Loggia combined with a kitchen, photo of a solution for the opening when it is not possible to completely remove the wall to attach a loggia
Legal twists and turns
The balcony area is not residential, so any manipulations with it will require special permission. You need to be prepared for the fact that the process of legitimizing the upcoming redevelopment will last for several months, because you will have to go through more than one authority.
First of all, you will need to consult with architects and find out whether it is even possible to carry out such manipulations in your particular case. If the answer is positive, you should immediately order a working draft, because only if it is available will you be given the go-ahead by the Ministry of Emergency Situations and the sanitation station, the BTI and the housing inspection, the gas service and others. Of course, you will have to run, but for those who are determined to improve the quality of their own life, this will not be a particular obstacle.
What must be taken into account when adding a balcony to the bedroom?
“Even when the bedroom is already combined with a balcony, it will still not be possible to move heating radiators to the attached part.”
Act according to the existing project, and you will not have problems. Pay special attention to the permissible weight loads on the attached squares. You can’t overdo it here, otherwise there is a high risk that part of the room will simply separate and collapse.
The second, rather difficult moment, will be the organization of heating in the additional part. Even when the bedroom is already combined with a balcony, it will still not be possible to move heating radiators to the attached part. Willy-nilly you will have to think about a heated floor system. The best option in this case would be to install an infrared heating system. Installation of this type of system is easy to do yourself. Infrared floors have the ability to replace elements in blocks, which means that in the event of a malfunction, you do not have to replace the whole thing. High-quality models provide heating intensity adjustment and step-by-step activation. The latter is very important in our case, since it will allow us to heat only that area of the room that really needs it. Add in optimized energy costs and the choice becomes clear.
It will be easier to coordinate with heating networks a redevelopment project in which the space between the balcony and the bedroom is divided by sliding partitions.
Go ahead. When dismantling the partition, do not touch the supporting elements. In almost all cases this applies to the balcony threshold, since it is part of the balcony slab structure.
Arrangement of the loggia
If in your apartment the living room is adjacent to the balcony and there is no partition between them, that is, the loggia is insulated, this is the most successful option. This connection allows you to expand the space, fill it with more light and use the area rationally.
It is only important to coordinate these two spaces with each other, uniting them with a single style and the same building materials for decoration.
If the spaces are not connected, the loggia remains uninsulated, then unity between each other should still be felt. The loggia should become a continuation of the living room, its summer use. The passage should not be blocked by a sofa or other pieces of furniture.
Combined bedroom with balcony: design features
Work on the future design of the room should begin at the stage of creating a redevelopment project. Even then, you need to have an idea of what style you want the updated bedroom to be in and know exactly what the final goal of such a renovation is. Having decided what exactly will be located on the attached meters, you can think about how to present it. So, if the space of the former balcony is planned to be allocated to a work area, then it is rational not to touch the window sill block. It can be used very successfully by converting it into a work surface, or making it the basis of a pass-through shelving unit. The last option is especially good, since it will delimit the space and increase its functionality.
If you want to place a relaxation corner there, remove the window sill block, and place the remaining partitions in the form of an interestingly decorated arch.
A transition designed in this way will help make the bedroom seem even more spacious. In addition, arches fit perfectly into all kinds of stylistic solutions. You can see what such a combination of a balcony and a room might look like in the photo.
The decorative features of the balcony part of the room will also correlate with the functional purpose of the space.
A separate program will be the organization of lighting in this corner of the bedroom. It is important to make it uniform and at the same time attracting attention. Turned lamps mounted in an arched vault, a multi-level ceiling or a podium, if provided for in the interior plan, will add spectacularity to the setting.
You can hang sconces on the walls, and attach tablet lamps with cute lampshades to the ceiling.
It is important to take care of the window design. It should be universal, that is, during the day it should allow an unlimited amount of light to pass through, and at night it should be hidden from the harsh eyes of street lights and the gaze of curious people. Combined sets consisting of translucent curtains and blinds will do the job perfectly. Roller blinds made of thick fabrics will also be good for this purpose.
The ceiling, unless another option is provided, is better to make it suspended and in gloss. This will also contribute to a visual increase in spatial volume.
Floors. In the zone of the annexed territory, they will have to be insulated, and then finished with any material you like.
Decorating a room for a combination
When the dismantling work is completed, it is time for finishing. The final interior depends on individual preferences. You can create a single design or divide the space into several functional areas.
After the combination, natural light will significantly improve, since much more light penetrates through the loggia than through a typical room window
Ceiling finishing
The classic option is a white ceiling. It is better to install a tension fabric. This will allow you to organize additional lighting and add backlighting. The light canvas also visually expands the space and increases the height of the walls. Therefore, for small rooms this is the preferred option. You can make several tiers and transitions. But this can visually reduce the height of the ceilings.
The stretch fabric allows you to quickly get a perfectly flat ceiling
Another popular solution is a stylish ceiling made of wooden slats
Wall decoration
Wall decoration depends on the overall style of the space. You can choose a single cladding for all walls or select separate finishing elements for different areas. When organizing zoning, it is important to leave a general concept. You can change the color of the walls to several tones to indicate the boundaries of each segment.
The photo shows an example of finishing a balcony in a loft style
Finishing the attached loggia in Provence style
Laconic interior of a balcony in Scandinavian style
The cladding materials can be anything, including various types of wallpaper, decorative plaster, panels, etc. It is not recommended to use wood elements. Close proximity to a window will negatively affect their properties. The wood will begin to crack and dry out.
Floor finishing
Laminate, linoleum or tiles are suitable as flooring. The main difficulty in decorating the floor is related to the threshold, which is formed at the junction between the main room and the balcony structure. And if it cannot be eliminated, then you can play with it in the interior. For example, redesigning it as a step. It is important to take into account the presence of a threshold and unevenness of the floor when installing the floor covering.
Laminated panels are often used to finish the floor on an insulated balcony.
Ceramic tiles are the most durable flooring option
Choice of colors
The functional purpose of the bedroom is specific. Its area is used for relaxation and relieving psychological stress, therefore it should be decorated in appropriate shades. Any pastel colors, powder colors, and their non-contrasting combinations would be appropriate here. When choosing the main background for a bedroom combined with a balcony, focus on the location of the window relative to the cardinal directions. “Northern” will always lack warmth, which means they will have to add it with a warm palette. In “southern” bedrooms, on the contrary, there will be an excess of it, and to regulate the temperature component you will need to use cold paints.
Today it is fashionable to use photo wallpapers with three-dimensional images in bedroom design. They are used to decorate the wall behind the head of the bed. In the case of adding a balcony, such finishing can also be used to decorate the added areas. Carpeting and properly selected textiles will help to further highlight this area.
It is possible to decorate the balcony area in brighter colors, the main thing is not to go beyond the requirements of the style.
Decorative accessories
“When thinking about the furniture, do not forget that the leading role in the interior of a bedroom combined with a balcony, as in standard cases, also belongs to the bed.”
No matter how the bedroom and balcony are combined, its design should represent a single whole. The task of decorative elements and furnishings in a redesigned bedroom is to create an appropriate atmosphere in the room and combine the two parts of the room into a single space.
A sliding glass partition will add lightness and sophistication to the bedroom interior, and a small carpet placed in the center of the room will help create the illusion of a common space.
For a bedroom in a classic style, textile elements will be the leading finishing details. The incredible charm of the interior will be provided by a canopy over the bed, a luxurious bedspread on it and an abundance of beautiful pillows. In this case, an armchair placed in the balcony area with upholstery that matches the color of the room textiles will help to achieve a holistic perception of space.
When thinking about the furniture, do not forget that the leading role in the interior of a bedroom combined with a balcony, as in standard cases, also belongs to the bed. It is around its shape and stylistic decision that the rest of the decor will revolve. The design of a dressing table, chest of drawers, or the same closet should have a similar appearance to the sleeping place.
Kitchen
A kitchen combined with a balcony occurs in cases where the kitchen itself is small in size; the balcony allows you to slightly expand this area. As a rule, the entrance to the balcony is located on the side of a narrow wall.
- By removing partitions, you can free up a lot of additional space.
- This allows you not to use compact headsets with small work surfaces, but to install full-fledged ones.
- In this case, models in the shape of the letter “L” would be an ideal option.
- A small part of the set will occupy the wall on the balcony under the windows; it is also recommended to organize a work area there.
- During the daytime, it will be perfectly illuminated naturally.
You can also place such a set differently by making a dining area on the balcony. In any case, the loggia will need to be additionally insulated so that it retains heat.
The design of the combined balcony will be classic and light, because light colors are used in the kitchen. Dark ones can also be used, but preferably in small quantities, because they can visually make the room smaller.
Space zoning
What to zone?
Curtains or portable screens will help divide the space created after the restructuring into zones, in addition to sliding panels. The second popular technique, often used by professional designers, is decorating walls with multi-textured materials. Pieces of furniture may appear at the transition point, for example, a dressing table or a mirror. How else can you combine a room with a balcony, see the photo.
What can you put on the attached squares?
Work zone
The most popular option among workaholics. A computer desk and an office chair are placed behind a shelf improvised from the window sill. You can throw a carpet on the floor.
Sleeping place
Although experts do not recommend it, brave individuals can move the sleeping area to the panoramic glazed balcony part of the bedroom. In fact, it’s better to just place an extra bed there, and put it on the podium. The role of a bed in this case can be played by a folding sofa, futon, or air mattress.
Mini gym
Sports lovers will be able to organize a small gym in the balcony area, with appropriate flooring and equipment.
Wardrobe
The presence of two blank walls will allow you to place a pair of wardrobes with mirrored doors along them. The latter will not only help you get yourself in order, but will also play a space-correcting role.
Library
Have you always dreamed of having a personal library? Combining a bedroom and a balcony will give you a chance to get it. Use hanging shelves or racks to store books. For comfortable reading, you can place a cozy deep chair or rocking chair, next to which you can place a round table and a floor lamp standing on one figured leg.
Boudoir
You can create a great corner for gatherings with friends if you place a soft corner and a low table in the balcony area. In this case, the window and walls can be draped with rich fabric. Lay a shag carpet on the floor. Add a TV or home theater here and you will get an excellent relaxation area. Instead of equipment, you can install a fountain on the former balcony or install a panoramic aquarium and populate it with bright fish.
Window and door decoration
The place where the door used to be located is usually covered with light curtains. If you decide to leave the window sill during the renovation, it will be converted into a seating area or tabletop. An empty window opening can be filled with shelves in the style of a rack. Books or decorative small things are placed on them. If the window sill has become a bar counter, then a special pole is attached to it, the top of which supports a shelf for glasses. You can decorate the opening with a series of lamps of the same type, a number of which will hang low over the work area.
Popular stylistic solutions
The need to attach a balcony indicates that the area of the room is quite small, so its interior design must be in an adequate style. How will combining a balcony with a room affect interior design?
Minimalist trends come first. This can be either pure minimalism or Japanese or Scandinavian styles. They all imply a modest, no-frills environment, but this does not mean that the room will be devoid of attractiveness. As in any bedroom, the leading piece of furniture will remain the bed, but storage systems will have to be disguised as niches and hidden in podiums. As a last resort, you can use built-in cabinets that do not attract attention. Curtains become decorative elements in such interiors. Combining a balcony with a room is a reason to use beautifully designed sliding stationary or folding mobile partitions in the design. Textiles can be used to drape not only the window area, but also decorate the walls. This will add a cozy atmosphere.
The Mediterranean style, the openwork ornateness of the East, the brutality of the Middle Ages, and Moroccan motifs would be nice in the bedroom.
Another interesting option for decorating a space is eclecticism. The directions are the product of a mix of different styles. Strong people, ready for experiments, dream of such a bedroom. In the furnishings of the room, objects typical of art deco, high-tech, gothic, and baroque interiors may appear. It is not without reason that the main criterion for decorating a bedroom in this style is the convenience of its owners.
Classics are also omnipresent and relevant. The style is not difficult to reproduce, and certainly has a certain zest. In the case of a bedroom, this is most often: a canopy or canopy over the bed, carved inlay on furniture, smooth lines. The interior will be appreciated by admirers of traditions and stability. Furniture for a classic bedroom should be made of good quality wood. The style, in principle, is characterized by a commitment to naturalness, so it should be visible in everything: in colors, and in materials, and in decorative ornaments.


