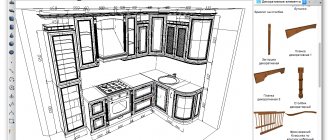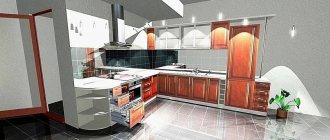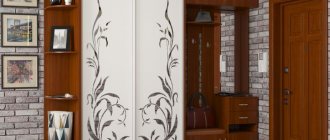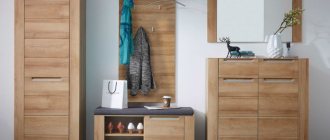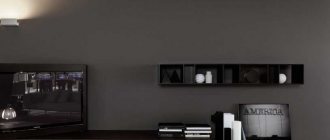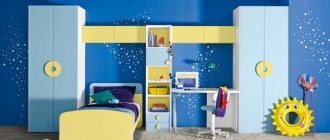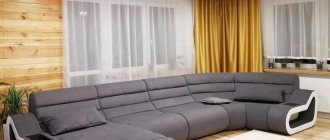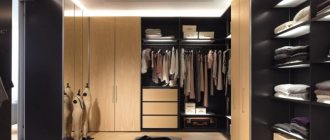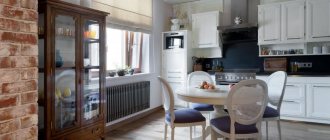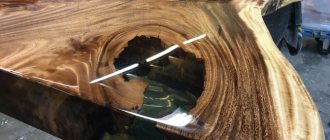Hello, dear reader! You wanted to make cabinet furniture with your own hands, but you stumbled on the first step. What if I tell you how, after reading this article, you can independently calculate the detailing of cabinet furniture?
Laminated chipboard is a popular material for furniture production in Russia. Knowing the thickness of the slab, the dimensions of the product and correctly drawing the assembly diagram. From which the position of the parts in the structure will be clear. You will be able to make calculations for cabinet furniture.
If it is difficult for you to draw a diagram, look at any bedside table for details. Try to understand what role each detail plays in the design. What problem does she solve with her presence? There are no unnecessary details in furniture.
Bonus: 3D program for arranging furniture in an apartment
Do you want to plan the arrangement of furniture in the room? 3D Interior Design will help you see how the new furnishings will look in a real apartment, as well as come up with the right layout depending on the size of the room. This is a great assistant for both professional visualization designers and amateurs. A simple and intuitive interface, a ready-made collection of household items and a built-in estimate calculator will help with repairs, redevelopment and simply changing the design of your apartment.
Think about your furniture arrangement now! Download the Interior Design 3D program:
Works great on Windows 10, 8, 7, Vista, XP
Online constructors
The key advantage of such applications is that they do not need to be installed on your computer. The service works directly in the browser. After completing the design, the user will be able to download a file with furniture drawings and calculations performed. Online designers do not work without the Internet, but many such services provide automatic saving of changes that have occurred in the project. This functionality is available only to authorized users.
Bplanner
This service is intended for the virtual design of kitchens and wardrobes. You can use the demo version of this designer for free, but you will have to pay to access the full functionality of the application. The user can also install the Bplanner application on the computer.
A demo kitchen designer is available at https://bplanner.me/demo-versija-onlajn-konstruktora-kuhni-bplanner/. There are no ready-made kitchen modules in the demo version of the designer. The user will have to design all cabinets themselves.
The cabinet designer has similar functionality. It is available at https://bplanner.me/demo-versija-onlajn-konstruktora-shkafov-kupe-bplanner/.
A total of 7 different plans are available. There is a perpetual license for the application installed on a PC.
Pax3d
This free service was developed by IKEA. It is available at https://www.ikea.com/addon-app/storageone/pax/web/latest/?range=pax&uiPlatform=web&locale=ru-RU#/planner.
This online designer allows you to design a wardrobe from the PAX series and immediately order components for its assembly on the official IKEA website.
The service is convenient and intuitive. Built-in tips will help the user quickly understand the available functionality. Pax3d is synchronized with IKEA warehouse databases. If the user tries to use missing parts for his project, information about this will be displayed almost instantly in the designer.
Prodboard
A simple designer of kitchen sets and cabinets. Suitable for users who are completely new to furniture design. Available at https://prodboard.com/3d-wardrobe-designer/.
The user can select one of the default cabinets. The library of this online service contains many basic elements and types of materials. It is possible to change the dimensions of the designed furniture. The created project can be saved and printed.
Calculation of the wardrobe
This service is available at https://kupetable.ru/kupe-online/. You do not need to log in to use it. When loading, the user is immediately prompted to start modeling the closet and select a sliding door system. Instead of a compartment, you can design a regular wardrobe with hinged doors.
7 Best Excel Services Online
After entering the required parameters, you can print the finished calculations and drawings.
What to pay attention to
When designing ordinary cabinet furniture, everything is simple, just select the desired shape, design, fasteners and the drawing template is ready. With upholstered furniture, things are a little different. It is important to understand what details must be present in upholstered furniture, so as not to miss something important.
Frame
Various materials and fasteners can be used to design the frame.
Also, for the basis of upholstered furniture, it is important that the design contains reliable movable parts, thanks to which the mechanism will unfold and fold.
Therefore, when creating a frame project for upholstered furniture, it is necessary to pay attention to the following nuances:
- what material is specified in the project;
- Is there enough fastening elements on the sketch, which are the basis for the durability and stability of the structure;
Drawing with dimensions of a soft corner for the kitchen
- what mechanism for dismantling the structure is specified in the project.
Padding
It is very important that in the process of creating an upholstered furniture project, such an important point as the internal content is not forgotten. This happens:
- foam;
- felt;
- batting;
- padding polyester;
- latex.
Each of these materials has its own useful functions, so it is necessary to take this fact into account during the project development process.
Upholstery coating
This question is also important in the process of drawing up the design of a future sofa or chair. It is important not to lose sight of this point, because the absence of this seemingly trifle can lead to rapid damage to the product. As a rule, the padding is covered with nylon, which protects the fabric from rapid wear and contamination from the inside.
Upholstery
The above factors are important for the comfort and durability of the products. The appearance of the product plays a greater role than the quality parameters.
Design of upholstery material in a special program
Therefore, design is the nuance that, perhaps, is paid most attention to when creating a furniture project for an apartment or house. In the upholstery you need to pay attention:
- on the color scheme;
- material;
- combination of raw materials with each other.
Often people choose upholstered furniture made from natural raw materials. This is justified by the fact that this furniture option not only fits harmoniously into the space and layout of any apartment interior, but is also beneficial for the health of the residents of the house. Therefore, when drawing up a project, it is worth paying tribute to the selection of furniture made from natural raw materials.
Device and dimensions
The sofa consists of a supporting (load-bearing) structure, most often including a drawer, a bed - a sofa, if there is a lifting drawer, a backrest and armrests. In transformable products (sofa bed), a transformation mechanism and, possibly, additional pillows stored in a drawer are added to them. Typical sofa sizes:
- Length – 1200-1900 mm.
- The width of the sofa is 550-700 mm.
- The height of the armrests is from 100 (ottoman) to 400 mm.
- Back height, without extras. pillows – 200-700 mm.
- Backrest tilt – 5-20 degrees.
- The height of the “sitting” surface of the sofa above the floor is 400-450 mm.
The last parameter, in turn, consists of:
- Legs – 50-70 mm.
- Support frame – 50-100 mm.
- Box – 150-250 mm.
- The bottom of the sofa (with frame) is 55-75 mm.
This leaves up to 120 mm for soft padding with sheathing. If its thickness exceeds 70 mm, the sofa is considered soft, 40-70 mm - semi-rigid, up to 40 mm - hard.
Desktop applications
The programs presented in this part of the review are paid. Unfortunately, non-commercial applications of this level simply do not exist, but some of them have demo versions that allow you to solve individual problems.
All programs, except one (SolidWorks), are designed for the design of cabinet furniture - cabinets, tables, shelving, etc. The design of upholstered furniture - sofas, armchairs, banquettes, etc., is most often developed in general-purpose 3D editors.
Basis-Furniture Maker
Basis Furniture Maker is a professional service, part of the large-scale Russian Basis system. The latter uses modules for calculating estimates, working with cutting, and packaging. A narrow version of the program, Basis-Closet, has been developed for the design of cabinet products. The main program designs furniture sets of any complexity. The designed products comply with ESKD and other norms and standards.
The application creates high-quality drawings and realistic 3D models. This is one of the most iconic tools on the market.
Basis-Furniture Maker is a program aimed at professionals. Its cheapest license costs from 50,000 rubles. There is also a free demo available to try out the app's core resources, but with a limited save feature.
Functions and capabilities:
- import models from other popular modeling applications, including Dynaplan, 3d Studio Max;
- support for slots of arbitrary cross-section;
- automatic creation of assembly diagrams;
- built-in library of fastening elements;
- design of doors and drawers (for example, drawers);
- automatic generation of drawings based on a three-dimensional model;
- obtaining a photorealistic image of an object;
- support for scripts (routines that simplify the creation of individual elements).
bCAD Furniture
A Russian-language application that creates two-dimensional drawings, as well as three-dimensional models of furniture. bCAD Furniture is inferior in functionality to the Basis-Furniture Maker program, but also costs less - 45,000 rubles. If you want to test the program before installing, use the demo version without the print and save functions.
Using the service, they design different furniture options: cabinets, commercial fittings, bar counters, exhibition equipment.
The application interface is quite cumbersome and not intuitive. Before working with bCAD Furniture, it is recommended to watch video tutorials on the official website.
Functions and capabilities:
- built-in libraries to simplify design;
- compatibility with AutoCAD, Autodesk, 3D Studio and other popular resources;
- photorealistic display of finished products;
- unlimited number of simultaneously open drawings;
- automation of a number of routine processes;
- data transfer to accounting and management systems;
- unlimited number of action rollbacks;
- parametric modeling of furniture.
PRO100
The PRO100 application is a multifunctional cabinet furniture editor that makes it possible to create interiors from scratch. At first, the program seems unfriendly due to the abundance of interface elements. But if you first study the instructions, you can quickly design even complex interior items. On average, one project takes no more than half an hour.
The application is paid, the price of the new version starts from 83 thousand rubles per license. A trial demo version is being released. It is fully functional, but cannot save or print projects.
PRO100 does not require computer power - it runs even on an old device.
Functions and capabilities:
- creating pictures for assembly drawings;
- support for popular formats such as obj;
- powerful rendering (translation into a two-dimensional realistic picture);
- a large set of libraries with modules (interior elements, their components);
- setting access levels for employees;
- six project display modes.
Astra Furniture Designer
Another program for basic furniture modeling. The advantage of the Astra designer is that it has not only a demo version, but also a free version. It cannot print drawings or reports, but otherwise the capabilities are similar.
Astra occupies an intermediate position - it is not the most functional, but the available resources are enough to design almost any cabinet furniture. However, the program is not too complicated. And the presence of a free version makes it ideal for amateur use.
Functions and capabilities:
- rich library of products;
- edge covering;
- installation of fasteners;
- generation of control programs for CNC furniture manufacturing;
- creation of finished interior items from individual parts;
- preparation of drawings.
Solidworks
Unlike previous programs, which are needed mainly for the design of cabinet products, this application is universal. It is used to design not only furniture, but also technical equipment, electrical and communication systems. But the most interesting thing is that Solidworks allows you to create upholstered furniture, as it works not only with wood, but also with fabric, padding, and fittings.
Solidworks is the most feature-rich application in this roundup. It is aimed at professionals - those who want to design furniture, and not just evaluate it in the interior.
The service is paid. You can test it online for free, although without saving the result. The price depends on the needs, but on average starts from 370 thousand rubles.
Functions and capabilities:
- realistic visualization of the finished product;
- import models from other popular programs;
- product engineering analysis;
- preparation of documentation in accordance with GOST;
- expansion of functionality through additional modules, for example, SWOOD, which simplify furniture design;
- material-based design;
- calculation for bending;
- inclusion of moving elements;
- generation of drawings.
Product selection
So, let's start discussing the process itself in more detail. If making furniture yourself is not new to you, then you can start making quite complex structures. Otherwise, it is best to start by assembling simpler models. The simplest model for making modern upholstered furniture is a square ottoman.
Important! The softness and springiness of the product depends entirely on the purchased foam rubber and its quality.
Design is not us, drawing is us
Not everything will be done for you in a free planning solution (and even in a paid one). They will give you a kitchen design with furniture arrangement, design and a drawing for cutting, but we will do the electrical, ventilation, and floor joint in the kitchen plan ourselves.
Placement of all sockets
To do this, it is important to know not only built-in appliances: coffee maker, kettle, toaster, blender, etc. Separate socket under the sink in case of a waste shredder or filter pump
All light circuits and location of all switches
Important: the standard of turning on the apron lighting with a button on the apron itself is a mistake. Connect all additional lighting to a normal switch at the entrance to the kitchen - you will use it more often than the overhead light
It is especially important to do normal switching in the kitchen-living room.
Pens. No, you can't leave it for later. The appearance greatly depends on them. Plus, for corner or small kitchens there may be nuances with opening the doors.
Proper connection of the hood involves a tee with a check valve, which needs to be diverted somewhere. If the kitchen is not up to the ceiling, there is no problem. But a proper kitchen is built up to the ceiling - think about where to place the free outlet of the hood.
Cutting map
Furniture manufacturing begins with cutting out the main consumables. More often, cabinets, tables, and chests of drawers are made from chipboard or HDF. Let's say the sheet has standard dimensions 2750 x 1830 x 16 mm. To cut out the required parts, you need to draw up a cutting map. It provides schematic documentation indicating the elements that will be needed. Based on these drawings, the worker will cut out parts that correspond to the parameters of the future product. The remaining materials that need to be returned to the customer are also marked on the map.
The cutting map is a very important document and deserves a thorough study. The first sheet is called "Specification". Here is a list of elements. The product number is highlighted in a red circle at the very beginning of the table on the left. The word "Orientation" and three lines indicate the direction of the texture. On the cutting map it is predominantly horizontal. Four columns next to each other give an idea of integrity, size, quantity and material. On the right is information about the square footage and percentages of residues, parts, waste and cut length.
An important indicator is the cut; it directly affects the cost of cutting. The tariff is determined by footage. The cutting distance in mm must be divided by 1000. To find the total footage of all sheets, it is necessary to sum up the parameters.
Sheets of material are produced with errors, so they have to be sawed off at the edges. The offset is usually 5–15 mm. This work should not be counted in the cutting footage; the contractor should be warned about this in order to avoid unnecessary expenses. To learn to understand the meaning of the symbols on the map itself, it is worth studying a specific example.
| No. | Cipher | Name | Size | Quantity |
| 1 | 1–2 | Chipboard bulkhead | 2368 x 598 | 1 piece |
| 2 | 1–1 | Chipboard bulkhead | 2368 x 598 | 1 piece |
Types of furniture staplers, their features and scope of application
Dimensional data is plotted in the center of the line. The number in column 1 indicates the part number on the sheet. As for the code: the first digit here indicates the product number, the second - the part. This data and the name of the material on the map are recorded in the lower right corner. The designation of the remainder is given by the word of the same name.
Example of cutting map
SketchList
Shareware
SketchList is another professional furniture design program that provides the user with tools for developing 2D and 3D designs, quickly generating drawings and various related documentation.
One of the main features of SketchList is its high performance. And this is not so much about its capabilities for processing three-dimensional models, but about ease of use. Users can sketch, copy design elements from project to project, work with virtual 3D whiteboards, and create custom outlines, joinery, and boards with just a few clicks. And all this with instant visual cues that guide the virtual carpenter from the design stage to the actual cutting of the wood.
SketchList has an extensive library of materials, objects, and even ready-made projects. It is possible to create your own equipment, materials, fittings, surfaces and much more.
Types of Furniture Design Applications
Furniture design programs are divided into the following categories:
- Two-dimensional and three-dimensional. The former draw only flat diagrams and drawings, the latter show the object in the form of a three-dimensional model.
- General and specialized. Some applications, like 3D Studio MAX, are suitable for creating almost any 3D model, including but not limited to furniture. Such programs are a topic for a separate article.
- For working with cabinet and upholstered furniture. The first are represented much more widely, but in this material we will give an example of the second.
Design programs are used for different purposes:
- To obtain drawings according to which a set or piece of furniture will be manufactured.
- For preliminary visualization of furniture in the interior;
- To generate tasks for CNC machines.
Some apps and services solve all this at once.
