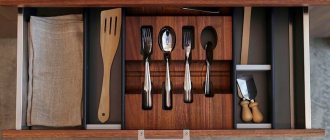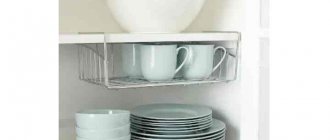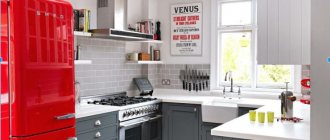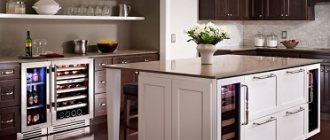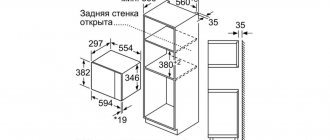Working triangle rule
Before making measurements and calculations, it is necessary to distribute the furniture on the available area so that it is convenient to use. The main ones are considered to be 3 zones in the kitchen:
- for food storage - refrigerator;
- food preparation - washing;
- for cooking - a hob.
Worker or golden triangle
The golden triangle rule was first used in 1920 by a scientist from Germany, Neufert. According to research, it is the refrigerator, sink, and hob that have the main influence on the ergonomics of the kitchen. Each of them is the “vertex” of the working triangle. If a distance of up to 2.7 m is maintained between zones, the user saves energy and spends much less time on cooking. According to Neufert, it is most convenient if there is 1.5 m between the zones. Ideally, the golden or working triangle should be equilateral, but in reality the layout of the kitchen itself can be non-standard, plus each user has his own preferences. However, it is recommended that the design be implemented based on the indicators identified by the researchers.
Work triangle in the interior
General principles of kitchen ergonomics:
- The sink is the main place for the user. According to studies, 50% of the time is spent near it.
- The stove is in second place in terms of frequency of use. It is recommended to place it at a distance of 50-120 cm from the sink in small and medium-sized kitchens, or up to 180 cm in spacious ones.
- The refrigerator is usually used less often than other “vertices” of the work triangle. It is recommended to place it at the end of the kitchen unit, for example, in the corner by the window. If you install a refrigerator at the entrance, it is convenient for quickly moving food into it from the hallway. For comfortable and safe use, the refrigerator should be located at a distance of no more than 120 cm from the stove and no more than 180 cm from the sink.
Choosing the layout of the main zones
Before delving into the numbers, let's decide how to arrange equipment and furniture so that it is convenient to move.
First of all, we will select three main zones. They are different for each person. Some people follow the refrigerator-microwave-sink chain, while others need a work area for preparing food, a stove, an oven and a sink.
When developing the layout of the kitchen, we take into account how it will be used and which areas are important and which fade into the background.
Look at this picture, the triangle in it is called the “working triangle”.
It was invented in 1920 by German scientists. They decided to place the refrigerator, stove and sink at the vertices of an equilateral triangle. It turned out that this layout saves the housewife’s time and effort better than any other.
There are several ways to create a work triangle in the kitchen:
- single-row kitchen;
- two-row kitchen;
- kitchen in the shape of the letter L;
- kitchen in the shape of the letter U;
- island kitchen;
- peninsular cuisine.
We talked more about the layout of the kitchen in the article “Kitchen layout: how to arrange furniture and appliances?”
Ergonomics of the kitchen set
The ergonomics of the kitchen is influenced by proper kitchen planning; the main task is to make the user bend, squat or reach for the upper shelves less. In many ways, the individual parameters of a person matter. Also, the ergonomics of the kitchen affects the convenience of opening the doors of the kitchen unit. It must be possible to open them completely, and blocking one door while the other is open is also not allowed. This mistake is often made when installing a corner kitchen unit.
The design of a kitchen set for a large and small kitchen differs in the number of cabinets. A small space requires a minimum of furniture, but with maximum functionality. It is not recommended to turn a large space into a warehouse; only the necessary cabinets are installed.
Helpful tips for maintaining kitchen ergonomics:
- The optimal depth of the kitchen countertop is 60 cm. If cutlery or small household appliances will be placed in the work area, add another 15 cm.
- The height of the countertop, and therefore the floor cabinets of the kitchen set, depends on the height of the user. If several people will constantly work in the kitchen, they calculate according to the average parameter. You need to bend your arms in front of you at the elbows. There should be 15 cm left to the tabletop so that it is comfortable to use and you do not have to constantly bend down or reach up.
- The highest shelf of hanging cabinets in a kitchen set is placed at a distance of an outstretched arm minus 25 cm. To reach the top shelves of modern mezzanines or cabinets that rest against the ceiling, you will need an indoor stepladder, for which you need to provide space for storage.
- The top row of kitchen cabinets is 15-20 cm narrower than the bottom row. The average width, depending on the requirements and the manufacturer, is 25-80 cm. The depth of the lower ones is 50-58 cm, the upper ones are about 30 cm. The height of the lower cabinets is 85-90 cm, the upper ones are 45-100 cm.
- The bottom of the kitchen cabinet hanging should be at a height of 5-10 cm from the shoulder. There should be at least 25 cm between the forehead and the facade to avoid injury.
To ensure that kitchen cabinet doors do not creak and close smoothly, closers are installed.
| Distances between furniture in the kitchen | cm | |
| Height | bar counter | 120 — 130 |
| islands | 90 | |
| dining table | 75 | |
| Distance | from the sink to the dining area | not less than 100 |
| from the work area to the dining area | not less than 90 | |
| from the table top to the floor | 80 — 110 | |
| from sink to stove | at least 50 | |
| from refrigerator to stove | at least 30 | |
| from stove to window | at least 45 | |
| from the surface of the tabletop to the upper modules | 45 — 60 | |
| from stove to hood | 65 -75 | |
| Width | table tops | From 60 to 90 |
| upper modules | From 30 |
Don't forget about safety
Kitchen ergonomics implies not only convenience, but also safety. In this regard, here are some tips :
- It is better if the top row of cabinets is narrower than the bottom row, so that there is no risk of hitting your head while cooking. This principle is implemented, for example, in the WINSDOR kitchen produced by the Eggersmann factory.
- If the kitchen has high modules up to the ceiling or mezzanine, you should buy a stable stepladder in advance. Otherwise, you will have to stand on ordinary chairs, and this is unsafe. Sockets should be located so that you always have access to the plug, and you can quickly disconnect any device from the network.
- Place sockets no closer than 30 cm from the sink and hob so that splashes of grease and water do not lead to an emergency.
Proper planning of kitchen ergonomics
The ergonomics of a kitchen set and its main zones largely depends on the layout of the kitchen. Furniture and equipment must be arranged so that it is convenient to move and at least 2 people can be present at the same time without crowding each other.
Ergonomics of a linear or straight kitchen set
A linear or straight kitchen set is recommended for use in a kitchen that is rarely used and does not need a large amount of storage space. Suitable for small spaces if you need to save space for installing equipment and a dining table. The layout is also relevant for studio apartments.
How to maintain the ergonomics of a kitchen with a straight kitchen set and comply with the working triangle rule:
- It is important to understand that a golden triangle in the classical sense cannot be created in a linear layout. It is necessary to observe the recommended distance between the tops; the refrigerator is often taken outside the kitchen, for example, installed opposite it.
Work triangle for linear planning
- Utilities for the sink are usually located closer to the corner of the kitchen, since pipes run through the wall. The hob is installed at a distance of at least 40 cm. If there is enough space, then at least 40 cm apart, near the window or near the exit, depending on the layout, place the refrigerator. This way all the vertices line up in one line.
- Between the vertices of the working triangle there are working surfaces for preparing products for cooking.
Important! The total length of the entire working surface with a linear layout of the kitchen set should not exceed 3.66 m. Otherwise, there will be too much space between the extreme vertices and the user will waste extra time moving between them. If the norm, taking into account the refrigerator, is exceeded, it is recommended to take it out and install it with its end facing the kitchen unit, observing the rule of the working triangle.
Ergonomics of a corner kitchen set
A corner kitchen set is the most ergonomic option for kitchen layout, where cabinets are placed along adjacent walls. One of the parts of the set can be installed under the window, and the sink can be moved here, if technically possible. To organize a working triangle, two vertices are placed near the long wall, and the third near the short one. The ergonomics of a corner kitchen unit always allows you to comply with the rule of the working triangle.
The capacity of the drawers is increased due to the latest fittings. Install pull-out shelves inside floor cabinets and corner carousels for storing large dishes. Additionally, universal, multifunctional, built-in appliances and hybrid electrical appliances, such as a 2-in-1 oven and microwave, will help you save centimeters.
Ergonomics of a U-shaped kitchen set
The layout of the kitchen set in the shape of the letter U is used for kitchens with an area of more than 9 sq. m in order to maintain the 120-150 cm distance required for the ergonomics of the kitchen for the passage between rows of cabinets. The working triangle here can have several configurations; the vertices can be located on all three parts of the kitchen set, or only on two.
As a rule, the central part of the cabinets is installed near the window; the sink can be moved here. Also, one row of floor cabinets in the kitchen unit can be replaced with a tabletop and used as a dining area.
Ergonomics of a kitchen with an island
The layout of a kitchen set with an island is suitable for kitchens with an area of at least 15 square meters and a width of at least 4.5 m. An island is a free-standing structure that can have the following functions:
- working surface;
- dinner table;
- washing;
- hob.
Often an island combines two functions, for example, a sink and a dining area are installed here. Features of ergonomics of a kitchen with an island:
- The distance between the central part of the kitchen unit and the island is no more than 1 m.
- The height of the island structure is calculated according to the height of the person, as in the example with the height of the tabletop. On average it is 85 cm - 1 m. The tabletop on it can have 2 levels. The second, intended for the bar counter, reaches 1.1 m. The convenient depth of the shelves is 90 cm, width from 1.2 m, limited by the parameters of the room and the rest of the kitchen unit.
- According to the ergonomics of the kitchen, the passage around the island should be free, the norm is 80-120 cm to the kitchen unit.
- Using an island structure under a sink or hob is a solution that saves space and improves the ergonomics of the kitchen.
Island with sink
- If the kitchen island is equipped with a hood, it should be placed at a height of at least 75 cm from the hob. When choosing a model, they are guided by the height of the person who will most often cook; he should not touch it with his head.
- The width of the hood should be proportional to the width of the hob. To ensure that air circulates actively and odors do not spread, models with multi-level filtration are chosen. If the hood is large, it is hidden behind a multi-level ceiling or behind a special false panel or cabinet.
Ergonomics of a two-row kitchen layout
The layout of the kitchen set with two linear rows located opposite each other is suitable for a narrow, elongated kitchen. The two vertices of the working triangle, usually the sink and hob, are installed on one side, and the refrigerator is placed opposite. According to the rule of kitchen ergonomics, a minimum distance of 90 cm must be maintained between the rows so that you can open the cabinet doors without touching the adjacent row. The optimal distance is 1.2 m, in which case two people can move freely inside.
If you need to install a dining area in an ergonomic kitchen, one row of kitchen units is made shorter. It is also appropriate to use hanging cabinets on one side only, if they are not necessary, so as not to clutter the space.
Ergonomics in numbers
Now that it's clear how to position key zones, let's talk about heights, latitudes and depths.
Tabletop
The correct height of the tabletop is 15 cm below the bend of the elbow. This means that if you are taller than 165 cm, standard countertops with a height of 85-90 cm will force you to bend over while cooking and your back will become numb.
Oven
The optimal height for the oven is 10 cm below the shoulder. There is no need to bend over to check the dish and it is convenient to remove the baking sheet. Therefore, it makes sense to think about installing a separate oven and a separate hob.
To avoid running to the other end of the kitchen with a hot baking sheet in your hands, place the beginning of the work surface next to the oven. Like in a Western: he took it out, lowered it slowly without sudden movements, and no one was hurt.
Fridge
When choosing a refrigerator, think about the ratio of the refrigerator and freezer parts. It can be different: 60:40, 70:30 and 50:50.
You might like the idea of purchasing a freezer separately and installing a compact refrigerator without it closer to the work area.
By the way, if you have a habit of taking out all the food before you start cooking, the refrigerator is not your key area. This means that it does not have to be included in the work triangle. You can even take it outside the kitchen, as in the photo.
Island
If you are lucky and have a kitchen area of 15 m2 or more, it makes sense to think about a kitchen island.
The easiest way is to use it as an additional work surface, because:
- installing a stove or sink on an island will require an exhaust hood or plumbing;
- hot oil or soapy water will splash around the kitchen.
But it’s very convenient to roll out dough or chop vegetables on the kitchen island. Don't forget that this is also additional storage space for kitchen utensils.
The height of the island is the same as that of any work surface - 15 cm from the bend of the elbow.
Storage Distribution
A logical storage plan is the basis of kitchen ergonomics. The designer identifies 4 levels of horizontal zoning of the kitchen set:
- Up to 40 cm from the floor is a very low level. To get the contents from these shelves, you need to sit down or bend over, so rarely used items are placed on them: boxes, a supply of household chemicals, sponges and rags, etc.
- From 40 to 75 cm from the floor - low level. You have to bend down to get the contents. In an ergonomic kitchen, these shelves are designed for large dishes - pots, pans.
Distribution example
- From 75 to 190 cm from the floor - average level. The most convenient for daily use. It is convenient to place here what is used most often, cutlery, dishes, kitchen utensils.
- From 190 cm and above – high level. These are mezzanines and upper shelves of hanging cabinets under the ceiling. To reach them, use a stepladder or ladder. It is recommended to store light weight and unbreakable items.
Ergonomic kitchen with linear layout
Proper planning of linear ergonomics is used in cases of limited space. For example, if you need to combine a small kitchen with a living room.
Here the Neufert triangle rule is observed provided:
- The central location of the sink is a refrigerator in the far corner, a stove near the window, separated from the wall by a pull-out cabinet. If you take into account the individual characteristics of the walls, the location of the kitchen furniture can be changed, observing the correct arrangement of the triangle.
- It is economically feasible to connect work surfaces with a countertop for arranging dishes and chopping food. This minimizes useless movements of the housewife in the kitchen.
- The location of the dining areas is either in the corner or on the opposite side. This layout will save space in a small area for the movement of two or more people.
Linear kitchen ergonomics
Ergonomics of the kitchen work area
The distribution of the area of an ergonomic kitchen is based on the similarity of adjacent items. For example, the dishwasher and washing machine are located next to the sink due to the proximity of communications; household chemicals, sponges, and rags are also placed here. Near the stove there are boxes with seasonings, groceries, and cooking utensils. In the work area there are knives, cutlery, small household appliances, and boards.
Basic principles of good kitchen ergonomics:
- The stove creates most of the traumatic situations. For this reason, it is placed at a distance of at least 40 cm from the windows, to avoid the curtains coming into contact with the fire or the wind blowing out the flames. Also, the hob should be located at a distance of at least 40 cm from cabinets, from the refrigerator and from the sink.
- The hood in an ergonomic kitchen is placed at a height of 65 cm from the electric hob and 80 cm from the gas hob.
- The washing machine and dishwasher are installed next to the communications. If the kitchen is small, the dishwasher can be placed directly under the sink.
- It is necessary to take into account the scope of opening the doors of the equipment and not to block the passages.
Minimum passage size
- The microwave oven is located 10 cm above the user's shoulder level.
- The oven is also placed at eye level so that you can see the contents without bending over to do this.
- The refrigerator door should open towards the wall and not towards the kitchen cabinets.
- The hob is installed at the height of the countertop or lower, a maximum of 10 cm, so that your hands are comfortable.
- In an ergonomic kitchen there should be a distance of at least 60 cm between the stove and the sink so that splashes of water do not fall on the open fire and do not extinguish it.
The nuances of lighting and the location of sockets in the kitchen
To make the kitchen comfortable for cooking and for family dinners or relaxation, thoughtful multi-level lighting is important. One chandelier will not be enough.
Ideally, several lighting fixtures of different types are required:
- Large ceiling lamps . There can be only one chandelier in the kitchen, but it is better to hang separate lamps above the dining table and above the food preparation area. This will help visually zone the space.
- Spot lighting in the work area . It is absolutely necessary, because cooking in the twilight is inconvenient and dangerous. You can attach an LED strip along the entire length of the apron or install small lamps above the sink, stove, or countertop.
- Decorative lamps that fit into the concept of your kitchen. They don't illuminate as much as they create atmosphere.
And one more important point - sockets . There are a lot of appliances in the kitchen, and separate power points are needed for each appliance: from the dishwasher to the kettle. Count how many appliances you use in your home, and add a couple of extra outlets to this number.
NB! Sockets can be located in the work area (for example, on the apron), along the bottom row of cabinets, and also next to the largest appliances - refrigerator, oven, dishwasher, hood.
Read on the topic: Rules for the location of sockets in the kitchen
Ergonomics of the dining area or dining room
The dining area in the kitchen can be a large or small table, a bar counter or an island. The ergonomics of a dining table and similar pieces of furniture have the following principles:
- For one person, an area of 60 cm wide and 40 cm deep is sufficient.
- There should be 20 cm of free space in the center of the dining table to accommodate decor, a plate of fruit or a decanter.
- The height of the dining table is 75 cm, the height of the bar counter is from 80 to 120 cm.
- It is recommended to leave at least 75 cm from the edge of the table to the nearest large furniture to accommodate an extended chair with a person.
- If there is a passage behind the seated person, a distance of 80-100 cm, up to 125 cm, is sufficient.
- A dining area with a sofa will require an area of 220 by 220 cm to comfortably accommodate 5 people. If there is a table with chairs, an area of 200 by 190 cm is sufficient.
- A round table with a diameter of 120 cm is enough for 4 people.
Rules for arranging furniture in the kitchen
What rules of kitchen ergonomics must be followed when arranging furniture:
- Leave plenty of space between any large furnishings (such as between a countertop and an island). With aisle widths of 110-120 cm, it will be convenient for two or three people to be in the kitchen.
- If there is a dining area in the kitchen, it should also be at least 1 meter from the worktop. Make sure that pulled out chairs do not block the passage. Ideally, the distance from the back of the chair to other kitchen furniture is at least 75 cm .
- If desired, the work surface can be made at different levels : for example, lower the stove a little, and, on the contrary, raise the sink 10-15 cm above the main countertop.
- The ergonomic arrangement of the kitchen in two rows or in the letter “P” suggests that between the parallel rows of cabinets there will be a free passage with a width of 120 cm .
Read on the topic: Choosing a straight sofa for the kitchen
Height ergonomics: what housewives don’t know about
Working in a standing position brings the greatest fatigue to our body. In this case, the main load falls on periods when you have to bend in one direction or another, because even a tilt angle of 20 degrees already negatively affects the spine, back and neck muscles, as well as the lower back.
An ergonomic kitchen must take this factor into account, which can be mitigated by correct selection of the heights of the working areas. In Soviet times, as a result of scientific research, the optimal height of the tabletop was determined - 85 centimeters, designed for average height. In later years, another standard appeared, adding another 5 centimeters to this figure.
But now, when you can often order furniture completely “bespoke” according to individual sizes, you can approach determining the height of the working surface more thoughtfully. First, it’s worth finding out what height of the working surface will be optimal for the height of the housewife, since she usually spends most of her time in the kitchen. It’s easy to determine: you need to stand up straight, bend your elbows and measure 15 centimeters down from them. This will be the appropriate height.
Correct sizes of kitchen furniture
This method is quite well known, but following it, the working surfaces of the entire kitchen are usually located at the same level. This is quite convenient, but ergonomic experts offer a better solution that not many people know about. The levels of other surfaces can be varied, which will make it possible to change the position of the spine during work, this removes the load from it and makes work easier.
A total of three levels are offered:
- Basic, determined as above. It contains a surface for cutting and slicing.
- Washing level (+10 centimeters to the base level). The highest, which will allow you to work in this area with a straight back and elbows bent at 90 degrees, and at this time you can rest your hands on the sink bowl. This relieves the spinal discs and relieves tension.
- Slab level (-10 centimeters from the base level). Placing a heavy saucepan or cauldron with pilaf on the cooking surface (and then removing them) will be much more convenient if the dishes do not have to be lifted high.
Most often, the heights of these levels are close to 90, 100 and 80 centimeters, but for each person they are determined individually.
Ergonomics in the kitchen is not only about dimensions, but also about arrangement methods.
Comfortable apartment interior
Ergonomics is a science that studies human interaction with the world around us and develops standards for the things we deal with. If not for these standards, not every chair would be comfortable and fit every table in height. However, a significant part of the standards must be observed not during the production of furniture, but when arranging it and creating scenarios for its use, and this is the task of the designers and the residents themselves. To help you make your home as comfortable as possible, stick to the basic principles and numbers of ergonomics.
