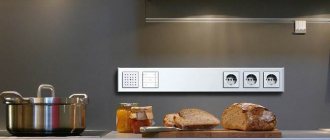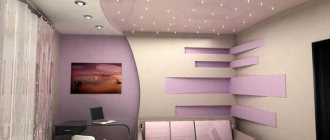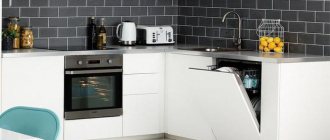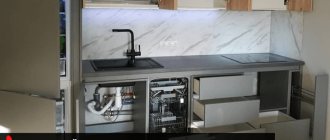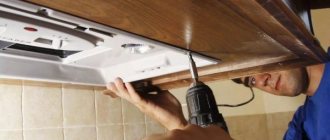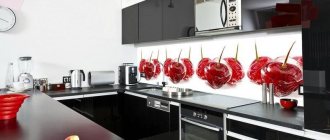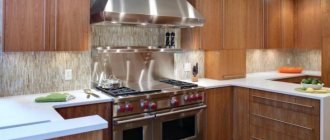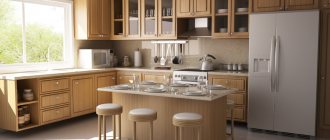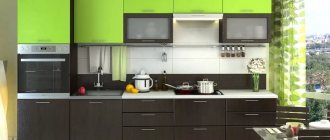The kitchen is the main place in the house for preparing food, and additional appliances that are powered from the mains help simplify the process. Electricity is considered a dangerous form of energy, so safety rules must be followed during repairs and installation. It is important to think through the placement of outlets in the kitchen so that it satisfies all needs. Be sure to take into account the height from the floor, standards for different equipment, the number of lines and other features that you will learn about from this article.
Sockets in the kitchen: GOSTs and SNiPs
No, no one in any way forces you to study GOSTs 7397.0-89, 7396.1-89, 8594-80 and SNiP 3.05.06-85, dedicated to kitchen electrics. But you need to know and follow the basic rules:
- sockets in the kitchen should be located no higher than 2 m from the baseboard;
- the equipment that is connected to this outlet should not be further than 1 m from it;
- sockets in the kitchen should be placed in such a way that they are not exposed to water or steam under any circumstances.
Step-by-step installation instructions
We found out what cable, socket and machine are needed. It remains to consider the process of installing the socket on the wall. This is a question that presents the greatest practical challenge, since the aesthetic component is important here. The wires must be hidden in the wall, the sockets must be installed firmly and as carefully as possible.
There are 2 installation options:
External socket (the housing is located outside, protruding from the wall)
Internal socket (all elements and connections are located in the wall niche, only a small part protrudes)
Power of electrical appliances in the kitchen
Before work, you will have to draw up a small project or diagram.
To do this, the power of all electrical appliances that will be in the kitchen is initially calculated. Here is an approximate list of them:
- lighting – 150-200 Watt
- Microwave – 2000 Watt
- Refrigerator – 100 Watt
- Dishwasher – 1000-2000 Watt
- Electric kettle – 2000 Watt
- Oven – 2000 Watt
- Water heater – 2000 Watt
- Hob – 3500-7500 Watt
Of course, all devices will not turn on at the same time.
But you must calculate the total power. Most often it is in the range of 10-15 watts. The maximum power, when several pantographs are switched on simultaneously, in an ordinary apartment, as a rule, does not exceed 7 kW. If your power is higher than 7 kW, then you need to think about inputting 380V and distributing the load.
Important Design Points
To prevent emergency situations, you need to take into account a number of rules:
- The power of the lines supplying electrical outlets brought into the room should be twice the demand of all connected devices. To determine this, we divide the room into sections, each of which has one outlet group. We calculate its power and double the result. Add up the resulting values.
- We distribute energy consumers so that the total power of equipment connected to one source does not exceed the permissible values.
- It is better to power high-power electrical equipment through separate lines with automatic protection. Therefore, it is worth bringing the required number of such lines to the room from the distribution panel. To make it easier to understand the wiring, each machine can be signed.
Instagram mikuhni.ru
For household appliances in a metal case, grounding is required. Therefore, the socket blocks intended for it must be correctly connected through RCDs or differential circuit breakers
The best option would be to calculate the approximate consumption of all devices. To do this, you can use the following average values:
- lighting 150-200 W;
- refrigerator 100 W;
- kettle 2000 W;
- microwave oven 2000 W;
- hob 3000-7500 W;
- oven 2000 W;
- dishwasher 1000-2000 W.
It is necessary to calculate the total power of the equipment. It should be in the range from 10 to 15 kW. All equipment will not turn on at the same time, so it is not worth calculating the wiring for such values. However, it is necessary to determine the maximum possible power when several pantographs are switched on. If it exceeds 7 kW, it is worth considering connecting a 380 V line and distributing the load in phases.
- Security and home automation
How to choose and install sockets and switches in wet rooms
Basic requirements for placing sockets in the kitchen
Since electricity is considered potentially dangerous, special standards and requirements have been developed that must be taken into account when designing. Here are the main points.
- The connected device cannot be located further than 1.5 m from the power source.
- The electrical connector must be protected as much as possible from moisture, steam and splashes. Therefore, it should be removed from the stove and sink at a distance of at least 200 mm.
- For built-in appliances, it is allowed to install sockets in adjacent furniture cases. To do this, suitable holes are cut into them at a height of 300-600 mm from the floor.
- It is allowed to install electrical components inside a cabinet with a sink. In this case, only designs with special waterproof housings are used.
- In the kitchen, the height of sockets installed on the apron should be 150-250 mm from the level of the countertop. This way they will get a minimum of splashes.
It is prohibited to install electrical outlets directly behind the body of any built-in appliances, behind the sink or behind drawers. This ban is especially relevant for dishwashers and washing machines.
Which cable to choose for the kitchen
Next, you need to calculate the cross-section of the common supply wire of the electrical panel and the outgoing wiring to each pantograph. Follow the rules here:
- for device loads up to 3.5 kW - copper cable VVGng-Ls 3*2.5mm2
- for device loads up to 5.5 kW - copper cable VVGng-Ls 3*4mm2
- with a total load of all devices up to 10 kW - copper cable VVGng-Ls 3*6mm2
- with a total load of all devices up to 15 kW - copper cable VVGng-Ls 3*10mm2
Why there should be a brand VVGnG-Ls is discussed in detail in the article below:
Even if you have a house with an old grounding system (without a third protective conductor), still do the wiring with a 3-core cable. This will save you in the future from additional costs for reconstruction and replacement of wires.
As a last resort, the third wire will be a backup for zero or phase, in case of a possible break or other damage.
How to distribute the power load
Before purchasing and installation, you need to correctly calculate the number of electrical outlets.
To do this, you need to calculate the power load from all the equipment in the kitchen. How much power do kitchen appliances consume:
- lighting –200 W;
- microwave oven – 2000V;
- refrigerator – 100 W;
- electric kettle – 2000 W;
- dishwasher – 1500-2000W;
- water heater – 2000W;
- washing machine – 2500 W;
- electric stove - from 5000 W to 15000 W.
Powerful electrical appliances are equipped with separate sockets that can withstand such a load. You need to calculate the total power of all devices. Of course, no one will turn them on at the same time, but the limiting value should be known.
As a rule, the maximum power of several operating devices should not exceed 7 kW. Otherwise, you should think about introducing a 380 V power supply and distributing the load across phases. The number of sockets should be equal to the number of connected units, plus a few in case of breakdown or inconvenience of use.
Rules and layout of sockets
Determine how many household appliances will be there or may appear in the near future. Then check and write down the power of each and the connection features, if any. Approximate power figures:
- Large appliances : electric oven – from 2500 W;
- hob – 1000-1500 W;
- dishwasher – from 1000 W;
- washing machine – from 1500 W;
- water heater – from 1500 W;
- refrigerator – 200-1000 W;
- freezer – 300 W.
- microwave oven – from 800 W;
- TV – 200-330 W;
The placement of sockets is subject to certain rules to prevent situations that could lead to unpleasant consequences:
- Pay special attention to the fact that the total power of the devices plugged into the outlet should not exceed the permissible value. For example, you cannot connect a kettle and a microwave oven to the same outlet at the same time. The power of devices can be clarified in their technical data sheets.
- It is necessary to install so many lines in the kitchen that power the sockets so that there is enough supply for all appliances with a double supply. This means that the kitchen needs to be roughly divided into parts with the location of the appliances, then the resulting power should be divided into socket groups in these parts and multiplied by two in each resulting group.
- For electrical appliances with high power (large household appliances, electric stoves, etc.), it is better to install separate lines with a suitable cross-section, copper and through protective automation. For convenience, it is better to sign each machine in the electrical panel.
- Devices with a metal body require grounding. Therefore, sockets for them must be connected through a differential circuit breaker or RCD (residual current device).
- It is prohibited to install sockets directly behind built-in electric ovens, refrigerators, and hoods; they should be located on the side at a distance of approximately 20 cm.
- The sockets are installed above the tabletop, stepping back 10-15 cm. Conditions must be strictly observed to prevent moisture and splashes of grease from getting on them. Installation above a sink and stove is prohibited. When installing sockets near pipes, make sure that they have covers and rubber seals that will protect them from moisture in the event of a breakthrough.
Additional recommendations
During operation, sockets can overheat, which leads to oxidation of contacts and terminals, and burning of wires. In order not to turn off the entire apartment during the renovation period, it is advisable to equip the line with its own 16-25A package switch. This device will prevent the possibility of a short circuit.
A good solution is to install switches with hidden wiring to control low-power appliances - a hood, lamp, toaster, multicooker.
When installing sockets, you need to choose places that are most convenient for use and comply with safety rules. It is advisable to choose a device installation height that ensures maximum comfort of use in a wide variety of situations. If the kitchen has a large area, energy sources should be installed at intervals of no more than 100 cm. This will provide the housewife with complete freedom of action.
Number of sockets
How many minimum outlets are required in the kitchen?
Here, follow the rule - for each stationary kitchen appliance, plan your own socket + 2 blocks along the edges of the countertop + 1 piece near the dining table. The category of stationary appliances includes a refrigerator, range hood, hob and oven, microwave, dishwasher, and garbage disposer.
In addition, it doesn’t hurt to mount one socket immediately under or near the switch at the entrance to the room.
The area with switches usually remains uncluttered, and a free point where you can take voltage (for example, for a vacuum cleaner) is never superfluous.
Now mark the points on the apron for connecting non-stationary devices. Place at least two pieces on each part (right and left) of the kitchen.
This will include an electric kettle, blender, mixer, etc.
How to determine the required number of electrical devices
To do everything right, you should start by drawing up a plan for arranging equipment and furniture. If the future design has not yet been determined, this event will have to be postponed. Otherwise, it may turn out that the electrical sockets “stand up” in the wrong place. Considering that their location is connected with the wiring, the transfer will be quite difficult. It’s easier to first decide on the design of the room.
- Apartment
6 electrical planning mistakes that are ruining your interior
We are building a diagram for arranging furniture and household appliances. We determine the approximate number of required blocks. There should be one for each piece of stationary equipment, plus at least two blocks on each edge of the tabletop and one near the dining table. Provided that the latter is not located at a distance from the wall. We consider the following to be stationary equipment:
- hood;
- oven;
- hob;
- fridge;
- freezer;
- washing machine;
- dishwasher;
- microwave;
- garbage shredder.
It is good to install an electrical outlet near the kitchen switch. Typically this area is relatively free of furniture, so a network access point will be very useful here. It is especially useful for connecting a vacuum cleaner. After this, we think about the location of the connectors for other household appliances. As we know, there should be at least two of them on each side of the tabletop.
Instagram geosideal
We make calculations with a margin so that when purchasing new devices you do not have to use an extension cord or network splitter, it is also called a tee. This is unsafe and therefore highly undesirable.
At what height should they be made?
Experts recommend adhering to a three-level scheme, considering it the most successful model:
- The lower level is occupied by large household appliances. Such sockets are located at a height from the floor of approximately 10-30 cm.
- The next level— intermediate —occupies the bulk of the equipment. Most often they use sockets that are located above the working surface of tables, this is convenient. According to the rules, they should be at a height of 10-20 cm above the tabletop.
- And at the very top level there are sockets for the kitchen hood, as well as lighting devices connected via an electric plug. Here the height is at least 2 m from the floor level.
How to install?
All that remains is to proceed with installation according to the prepared diagram:
- First, the sockets are distributed along the walls and on the kitchen apron, marks are made, and they are correlated with the output voltage cables.
- Then, in the marked places, holes are made in the wall, necessary for proper installation using a hammer drill and a round nozzle.
- A socket box is installed, which is securely fixed in the wall.
- Power lines are connected to the socket, fixed in accordance with installation rules, and covers are installed.
- It remains to check the functionality.
Retractable options are installed in a hole that is drilled in the work surface. You can connect them to a socket hidden behind the kitchen unit or located in the apron.
If you do not have experience, it is better not to take risks and turn to specialists.
Distances and locations
When you have decided on the quantity, it’s time to move on to calculating the required sizes and indentations.
To do this, draw something like a scan of the walls where the furniture will stand. Here you will need the exact dimensions of the kitchen - length, height of the room. Gradually, in the form of rectangles, you draw the equipment and all the cabinets.
If the kitchen is corner, do the same with the adjacent wall.
Next, take your plan with the number of sockets and transfer them to the wall layouts. For each technique, follow its own rules.
Refrigerator socket
For built-in refrigerator
It is better to place the socket in the kitchen plinth - this way it will be accessible, and if necessary, the device can be turned off. The socket should not be placed behind the appliance - it may interfere with the installation of the frame and the refrigerator itself. If the kitchen configuration allows, you can place the outlet in an adjacent cabinet. In this case, the height of the outlet varies from 20 to 70 cm from the level of the finished floor and no further than 10–20 cm from the refrigerator itself.
For free standing refrigerator
It is allowed to place an outlet directly behind it. But the best option is 5–10 cm from the refrigerator: the socket will be in constant access, and if necessary, you will not have to move the refrigerator.
Sockets in the work area and above the tabletop
The height of the tabletop is usually 85cm, maximum 90cm. Then there is a partition with a height of 550-600mm and then cabinets.
Place sockets in this area 105cm from the floor.
In this case, they will not end up in the middle of the wall, and it will be convenient to cover them with the same microwave.
The minimum distance from the countertop should be at least 5cm so that the kitchen plinth does not touch them. Location: one set in any corner, plus between the hob and sink.
As mentioned above, at least two pieces. If you don't like the look of sockets above the kitchen splashback, consider the option of a pull-out unit from the countertop.
You definitely need to consider whether there will be built-in appliances in the upper cabinets. For example, a microwave.
You will also have to make a separate outlet for it. It is not feng shui to pull the cords from above to the tabletop area.
Hood
Also at the top, at a height of 1.9m-2.0m, there is an outlet for the hood. However, a lot can depend on the brand. If this is a cheap option, then you can get by with the cable outlet and then connect it directly inside the equipment.
But if this is an expensive model, then it comes with its own fork. And cutting off the factory plug will void the warranty.
Sockets for hob and oven
If this is not a single appliance, the electric stove, hob and oven are connected to different sockets. When the oven is located in the classic way under the hob, the sockets are placed at a height of 10 cm from the level of the finished floor in the kitchen basement in the center of the frame or in an adjacent cabinet.
Do sockets spoil the look of the backsplash?
Not everyone is ready to sacrifice beauty for convenience. For some customers, it is unacceptable for sockets to spoil the appearance of the apron, especially for photo printing. The cutout for the electrical outlet will cover an important element of the picture, and the plugs sticking out of the wall will further aggravate the picture.
Electrical stores have a huge selection of hidden sockets for the kitchen. The range includes retractable socket blocks for countertops and cabinets of different shapes, sizes and number of possible consumers. To install them, a hole is drilled in the countertop or wall of a wall cabinet, and a wire of the required cross-section is connected.
IMPORTANT! Before making a cutout, make sure that the drawer unit when folded will not interfere with the use of the cabinets.
Features of the location of sockets in the kitchen for different appliances
Let's talk separately about the nuances of connecting different kitchen appliances.
Hob and oven
If you plan to place the oven under the hob, install two sockets at the bottom at a distance of 18 cm from the floor. It is at this height that the drawer will appear in the future. You can also build two sockets (one above the other) behind the adjacent cabinet, 20 cm from its side wall and 20-75 cm from the floor.
If the oven is freestanding at chest level, its socket can be placed in the lower cabinet at the same 20-75 cm from the floor. And the socket for an independent hob can be located under it, 60-75 cm from the floor.
Fridge
In addition to the nuances of connecting the refrigerator already mentioned above, you need to take into account a couple more points. For example, connection instructions often indicate that extension cords are contraindicated for refrigerators, and their standard cords are usually no longer than a meter. The best place for an outlet under the refrigerator is the back wall of the adjacent cabinet, a point 10-20 cm from the refrigerator itself and 20-75 cm from the floor.
Dishwasher and washing machine
The dishwasher, as a rule, is adjacent to the kitchen sink, and under the sink there is always a lot of free space and open access to the wall, so it is best to install an outlet in this cabinet. For this, select a point 10-20 cm from the edge of the dishwasher and 20-40 cm from the floor.
The same scheme applies to a washing machine.
Please note that if you place the socket directly behind the machine, the equipment will not stand close to the wall, will work more noisily and will not fit into the kitchen unit in terms of dimensions.
Hood
Some hoods are connected directly to the network - in this case, you just need to leave a terminal for connection. Other models have a wire with a plug. For them, the socket can be placed in the same cabinet (if the hood is hidden) at a height of 2-2.4 m from the floor, so that it is higher or lower than the hood itself. Open hoods are usually connected directly.
Microwave oven and built-in coffee machine
Most often, a built-in microwave oven is installed at eye level, so the socket for it can be placed in the lower cabinet, 20-75 cm from the floor. The same rules apply to a built-in coffee machine, and they are often installed next to each other, so you can simply install a double socket instead of a single one.
Recommendations for wiring and circuit breakers
- for a group of sockets into which devices up to 3.5 kW are connected, a 16A circuit breaker is installed
- for devices up to 5.5 kW automatic 25A. Moreover, it is better to extend a separate group to this pantograph
You can also navigate using the following table for selecting machines and cables when connecting a hob:
- since the kitchen is a wet room, plus a huge number of objects with a metal case, it is mandatory to install an incoming RCD with a current of 30 mA in the panel in front of all machines
- all sockets must have a grounding contact, for a rated current of up to 16A, for hidden wiring
- A separate socket is installed for each pantograph
- do not use carriers or extension cords in the kitchen
This is not only an additional load on the wiring, but also a potential short circuit (due to spilled tea or other liquid).
Option 3. On the windowsill
The kitchen window sill often remains empty - you don’t really use it for cooking, or for storage. If its width allows, you can place the microwave there: it’s a comfortable height, and it doesn’t block the light too much. The disadvantages of this placement are quite significant, especially if you are used to using a microwave oven not only for quickly heating up dinner, but also for preparing full meals. Firstly, there is a fairly large thermal load on the glass; in winter this causes a contrast with the temperature outside the window, and the glass may not withstand it and crack. Secondly, if you are one of those who are used to growing flowers on the windowsill, microwave radiation is harmful for them. And thirdly, you can’t make an outlet on a window, and it’s difficult to install it through the window sill - be prepared for a cord running from the side and, possibly, an extension cord.
Table: power and wire cross-section for connecting kitchen appliances
| Types of equipment | Maximum power consumption | Socket | Cable cross-section | Machine in the dashboard | |
| Single-phase connection | Three-phase connection | ||||
| Dependent set: electrical panel plus oven | about 11 kW | Calculated for the power consumption of the kit | Up to 8.3 kW/4 mm² (PVA 3*4) 8.3–11 kW/6 mm² (PVA 3*6) | Up to 9 kW/2.5 mm² (PVA 3*2.5) 9–15/4 mm² (PVA 3*4) | separate, at least 25 A (380 V only) plus RCD |
| Electrical panel (independent) | 6–11 kW | Calculated for panel power consumption | Up to 8.3 kW/4 mm² (PVA 3*4) 8.3–11 kW/6 mm² (PVA 3*6) | Up to 9 kW/2.5 mm² (PVA 3*2.5) 9–15/4 mm² (PVA 3*4) | separate, at least 25 A plus RCD |
| Electric oven (independent) | 3.5–6 kW | euro socket | Up to 4 kW/2.5 mm² (PVA 3*2.5) from 4 to 6 kW/4 mm² (PVA 3*4) | 16 A 25 A | |
| Gas panel | euro socket | 1.5 mm² (PVA 3*1.5) | 16A | ||
| Gas oven | euro socket | 1.5 mm² (PVA 3*1.5) | 16A | ||
| Washing machine | 2.5 kW 7 kW with drying | euro socket | 2.5 mm² (PVA 3*2.5) 7 kW/4 mm² (PVA 3*4) | separate, 16 A separate, 32 A | |
| Dishwasher | 2–2.5 kW | euro socket | 2.5 mm² (PVA 3*2.5) | separate, 16 A | |
| Refrigerator, freezer | less than 1 kW | euro socket | 1.5 mm² (PVA 3*1.5) | 16 A | |
| Hood | less than 1 kW | euro socket | 1.5 mm² (PVA 3*1.5) | 16 A | |
| Coffee machine, steamer, microwave oven | up to 2 kW | euro socket | 1.5 mm² (PVA 3*1.5) | 16 A | |
RCD is a residual current device that protects the serviced section of the electrical network when a leakage current occurs.
Key rules
Approved state regulations will help answer many questions about the correct installation of sockets, which must be relied upon in the process of performing electrical installation work. It is recommended to start with calculations that take into account the operation of specific devices and their approximate power.
It should be noted that in each case the relevant indicators are individual, however, in general, the information below will provide a rough idea of the expected load:
- washing machine 1.5–2.5 kW;
- refrigerator up to 1.0 kW;
- boiler from 1 to 2.5 kW;
- dishwasher 1.5–2.5 kW;
- hob up to 7–8 kW;
- electric oven up to 2.5–3 kW;
- microwave oven up to 1.5 kW;
- kettle - 1–2 kW.
These items create the main load, and it is on this that the calculations must be based. Other small household appliances, such as a mixer, coffee maker, toaster, etc., consume on average from 250 to 800 kW and will not significantly affect the final picture.
Common mistakes
Installation of wiring and sockets before approval and approval of the kitchen furniture design project.
The problems you will definitely encounter in this case are hidden sockets behind cabinets, refrigerators, etc. It is very likely that you will even have to use carriers, since the factory cords and plugs will simply not reach the connection points.
