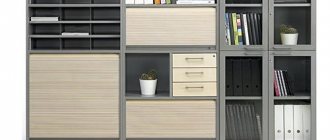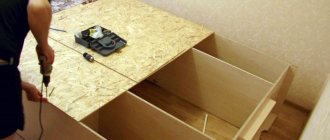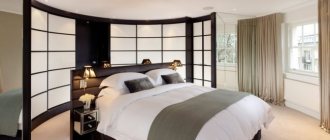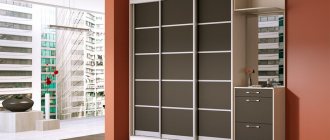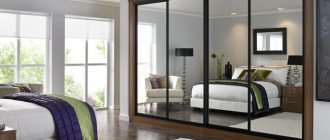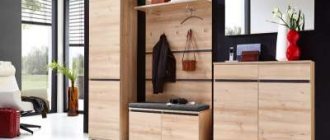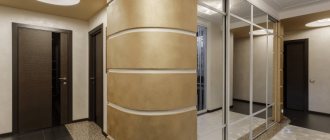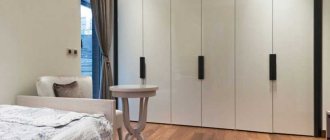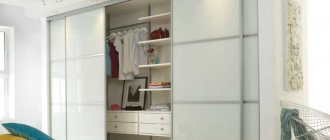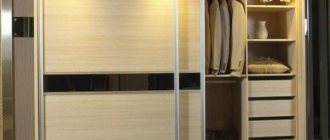When organizing storage, cabinets with hinged or sliding facades are used. According to Rosstat, buyers in most cases choose a floor-to-ceiling wardrobe as the most spacious option. You can make it yourself or order it from a furniture company. If you think through everything to the smallest detail, it will serve you well for many years.
Built-in wardrobe with hinged and sliding doors
Selecting cabinet height
There are usually no problems with depth and width. The height remains in doubt. Her choice is influenced by many factors:
- the purpose and number of items that are planned to be stored in it;
- structural type - built-in or free-standing;
- the height of the ceilings in the room where it will be located;
- standard or individual order;
- compliance with the style of space design.
When buying furniture, the main task should be solved - all things will have their place, and the house will become cleaner and tidier.
The upper sections can be used with rarely used items
The choice between built-in furniture and cabinet furniture is always obvious. Where there is a niche, install the first option. Often, plasterboard is used to form a recess, which has a flat surface, which facilitates the installation of built-in furniture. Such spaces can be used as dressing rooms, placing clothes, shoes, bedding sets, voluminous rugs and blankets there.
Case models can be of two types:
Option 1: Standard.
Technologists calculate their height, while focusing on the parameters of a typical apartment, where the ceiling reaches 2.5 m. Ready-made cabinets are produced from 1.8 m to 2.4 m in height. Their assembly is quite simple, and you can do it yourself.
Cabinets with a secret
The small space of our apartments constantly forces designers to look for new functional solutions for placing furniture in the room. A bed hidden in a spacious closet... Why not!
It is enough to equip the structure with reliable folding mechanisms, and the sleeping place will take its place in the room as needed.
Office in the apartment? Well, these are just some lordly manners! It’s convenient to hide a small computer desk behind a cabinet door and use it when needed. Or hope that you won’t have to work at home at all, but only relax in the beautiful, comfortable, spacious interior of your own apartment.
Is it advisable to install a wardrobe up to the ceiling?
Having decided to install a dressing room, the owners plan to free up as much space in the apartment as possible from things. The choice is usually made of tall furniture, which has the following advantages:
- advanced functionality;
- visual expansion of the room;
- the ability to store large but rarely used items: blankets, rugs, pillows, guest bedding sets, etc.;
- allocating space inside for storing large household appliances - vacuum cleaner, ironing board, iron, etc.;
- the wishes of all family members are taken into account.
A tall cabinet may also have disadvantages:
- impossibility of installation in an apartment due to lack of free space - the vertical elements do not fit in height when installing the assembled cabinet;
- the curvature of the surfaces of the room does not make it possible to accurately calculate the vertical size, and a gap is formed between the ceiling and the roof of the cabinet, where hard-to-reach dust accumulates;
- the small width of the structure at maximum height requires additional fastening for safe operation;
- difficulties in caring for such furniture for older people if they are its only users.
Taking into account the advice of a technologist and designer, you can avoid all the shortcomings.
Wardrobe with mezzanine
A closet with a mezzanine is considered a good solution. Its overall height remains the same, but due to the isolation of the upper part, assembly is facilitated and the permissible load on long shelves increases.
Such a cabinet can be made to cover the entire wall, and it will not look bulky. Mezzanine doors with a cabinet depth of more than 0.5 m can be made as desired: hinged or compartment doors. With a shallower depth, it is better to make facades on hinges, so as not to give up extra centimeters for installing guides.
When the cabinet height is more than 2.7 m, sliding mezzanine doors are safer and more convenient than hinged ones.
If the ceiling height is 3 meters or more, the upper part remains difficult to access with any design. Therefore, it is better to store rarely used items there. But designers are working to solve this problem, and a number of elements have already been presented that simplify access to high-lying objects. For example, a pantograph helps to lower hanging clothes down and bring them back.
Main types of living room cabinets
There is no official classification of living room cabinets into separate types. The division occurs based on design features.
A cabinet wardrobe for a living room most often consists of 4 panels, a supporting frame, a back wall and sliding doors. It is installed along the walls, sometimes in the center, when its purpose is not only to store things, but also as a partition into 2 separate zones. The advantage is that it is possible to transport it assembled. The only thing that needs to be taken into account in this case is the loosening of joints (the design feature of modern furniture can “survive” no more than two moves). Disadvantage: accumulation of dust from below and above, where removing it is quite problematic.
Unusual color scheme Source mblx.ru
White cabinet with a pattern Source mebel-alait.ru
Height of cabinets in rooms for different purposes
In the interior of an apartment or house, the furniture is designed in the same style, but in each room it differs in purpose.
It is permissible to make the closet in the hallway tall. According to VTsIOM, 80% of people in the corridor prefer equipped dressing rooms. If there is sufficient space, corner cabinets with a deep top shelf are installed, where bulky items can be freely placed.
Serial models are made with a height of 2400 mm. You can artificially increase it by making a two-level ceiling, then it will seem that the cabinet is taller.
Wardrobes are installed in the bedroom to store clothes, shoes and accessories. In the absence of technical restrictions, the height depends only on your preferences.
Calm colors are suitable for the bedroom.
Cabinet fillings
The “insides” of a cabinet depend on its functional use. A living room with a linen closet is the most common use of the room. This type of cabinet provides a larger number of shelves and convenient organizers.
If the apartment does not have a dressing room, then there is a need for appropriate places to store clothes. A living room with a wardrobe, with rational use of furniture, can also be neat and uncluttered. It is convenient to make the doors of such a cabinet mirrored. It is necessary to carefully monitor the cleanliness and freshness of clothing to prevent foreign odors and the appearance of moths.
Often the living room is combined with the dining room. A living room with a cupboard for dishes looks very impressive, especially since housewives strive to fill the cupboard with beautiful, expensive, and not everyday dishes.
Of course, such a functional division is rather conditional. Most often, the closet in the living room is universal. Having replaced the Soviet walls, the spacious closet in the living room holds a huge number of a wide variety of household items.
Features of tall cabinets with a crooked ceiling
If you have an uneven floor or curved walls, it is better to abandon built-in structures in favor of cabinet furniture. During installation, you will not have to adjust anything in place; all parts will remain intact, which will increase the life of the furniture.
The curvature of the ceiling can be so noticeable that the gap after installing the cabinet catches your eye. To avoid this, technologists recommend using overhead decorative strips. In a classic style, it is better to use beveled molding.
Curvature can be corrected using a stretch ceiling by installing it before or after installing a tall cabinet.
The suspended ceiling is installed separately above the cabinet.
For the next installation, it is appropriate to make a mortgage for a wardrobe in a suspended ceiling. Then it will be in harmony with the ceiling, since its top will be under the ledge. This tandem looks especially impressive in white.
If the room already has furniture, then it would be correct to make a box under the suspended ceiling on the top bar of the wardrobe.
Kitchen cabinets up to the ceiling
The number of household appliances in an apartment increases over the years, which requires additional storage space in the kitchen.
The advantages of high walls in such a room:
- large storage area;
- a closed wall from floor to ceiling allows you not to worry about its decor;
- it becomes possible to safely place built-in equipment;
- visual increase in the volume of the room;
- compliance with fashion trends.
Minuses:
- increase in the price of facades due to an increase in their size;
- heavy weight;
- inaccessibility of the upper shelves.
Helps smooth out imperfections:
- choice in favor of glossy facades;
- inclusion of open shelves in the project;
- adding glass doors;
- purchasing stepped benches for access to the upper shelves.
A kitchen with high furniture looks neat, since all pots and household appliances are hidden from prying eyes.
The second reason for choosing tall kitchen modules is their beautiful appearance and the absence of dust accumulating at the top. You can make moldings (decorative details), but this is labor-intensive work.
Device and types
It is not known for certain who invented such a cabinet, but according to one version, Napoleon Bonaparte is considered its founder. It was he, concerned about the disorder in the apartments of his officers, who ordered them to put their things in one place, covering them with a screen from prying eyes. In this case, things had to be placed on special stages.
The design was further developed in America. The inventor, whose name is unknown, came up with the idea of installing the screen on wheels placed on a special bar. This gave the structure stability. This was practically a revolution in the world of doors, since they opened not towards themselves, but to the side.
The following years constantly brought various improvements. The screen was replaced with a blank board, and then with glass and a mirror. The plank changed its appearance in such a way that it allowed the wheels to move along it almost silently and not jump off. A special film was glued to the mirror and glass, making them resistant to vibrations and light impacts.
In the territory of the former USSR, the first sliding wardrobes appeared in 1995. Such designs were very expensive and aimed at wealthy people. Stanley aluminum profile or Neves steel profile was used as guides. By the end of the 90s, the export of components to the country increased, allowing one to assemble the sliding system independently. The most popular profiles are from Versal and Raumlus. Due to increased competition, prices for components eventually fell, which led to a significant reduction in the price of the cabinet as a whole.
A sliding wardrobe is a structure placed in a dead-end part of the apartment in front of the wall and occupying space from ceiling to floor.
Today, technology and the availability of components make it possible not only to hire specialists, but also to assemble a wardrobe with your own hands from floor to ceiling, creating, as it were, a false wall. Consumers take advantage of this opportunity. For example, having removed the facades from obsolete Polish, Soviet and other furniture walls that were very popular in the USSR, they are covered with a mirror sliding system, thereby increasing the attractiveness of the interior without changing the usual order of things.
System design
A sliding wardrobe is a structure placed in a dead-end part of the apartment in front of the wall and occupying space from ceiling to floor. A distinctive feature of the product is the opening of the door by sliding it along a horizontal guide. Between the door and the wall there are racks, shelves or drawers designed to store all kinds of objects and things. Thus, the cabinet is continuous along the entire length and height of the wall.
Sliding wardrobes are classified by type of location. They can be located in a niche, at the dead end of a corridor, in the corner of a room. That is, in fact, they are divided into angular and straight. It should be noted that recently their classic location in a dead end is not always used, but their use as a dividing wall is becoming popular.
The facade is called an insert and can be either the same type or combined.
The door system includes the following elements:
- top guide - W-shaped profile that serves to guide the rollers when the door moves;
- horizontal and vertical strip - creates a frame into which the door facade is inserted;
- lower profile - serves as the lower base of the door;
- bracket with roller - attached to the lower profile;
- double guide - located on the floor of the room and is designed for the lower rollers to move along it.
In other words, the entire door is assembled in a profile, which is often also a handle. Rollers are attached to it from below. This door frame fits into tracks that are screwed to the ceiling and floor. In this case, the floor one has two parallel rails. One door moves along one, and another door moves along the other , thereby moving in the same plane, they do not interfere with each other.
Material for production
The profile is made of steel (stainless steel) or aluminum. The first option is slightly preferable, although more expensive. The facade is called an insert and can be either the same type or combined. To separate it, slats are used. The following is mainly used as an insert:
- Laminated chipboard is a chipboard coated with a special film that imitates various materials, such as marble, wood, brick. It is made by pressing sawdust with the addition of a binder (organic glue).
LDSP is a chipboard coated with a special film that imitates various materials. - Glass - sheet glass is used, obtained at high temperatures followed by rapid cooling. As a result, mechanical stresses are formed, increasing strength.
Sheet glass is used, obtained at high temperatures followed by rapid cooling. - Mirror - tempered glass is used with a sprayed reflective coating, to which bronze and paint can be added. Designs can be applied to its surface using sandblasting.
Tempered glass is used with a reflective coating, which can contain bronze and paint. - Plastic - various types of polymers with varying degrees of transparency are used.
Sliding wardrobe made of plastic. - Rattan is obtained by weaving tropical vines and then impregnating them with varnish.
Rattan wardrobe. - Bamboo - consists of bamboo stems tightly connected to each other with glue or tightly packed into the door frame.
Sliding wardrobe made of bamboo. - Lacobel (LACOBEL) - opaque multi-colored glass (stained glass). Usually only one side of the surface is painted.
Lakobel is an opaque multi-colored glass.
Everything that is behind the door is called filling. It is usually made from laminated chipboard or aluminum and includes all kinds of sizes: shelves, drawers, crossbars, hooks, pantographs and similar elements.

