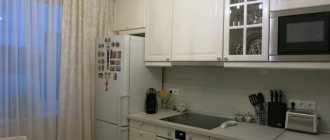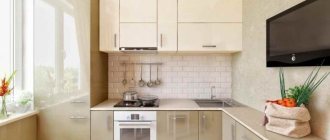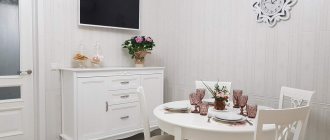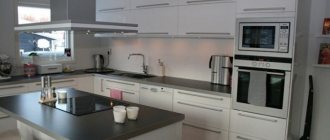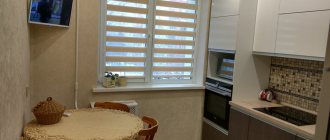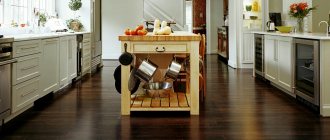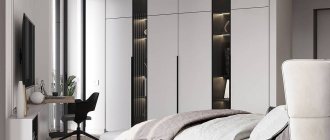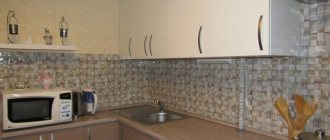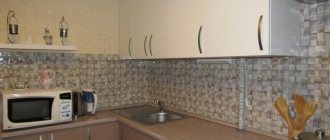One of the most popular planning solutions is corner kitchen units. They combine ergonomics, convenience and efficient use of space.
There are tricks to placing a corner kitchen in a small space:
- Tabletop by the window. One side of the set is placed along the wall with a window, installing a bar counter or a small tabletop at the window sill.
- Reducing the table top. One of the sides decreases in depth by 10-15 cm. This allows you to lose a little storage space, but greatly expand the free space.
- Peninsula. One side is located along the wall, shorter across, but is not adjacent to the wall, but has free access from both sides. A desktop or bar counter is used as a peninsula. This ergonomic solution allows you to divide the room, highlighting the dining area.
- Higher and narrower. For a small kitchen, it is better to use cabinet modules with narrow and high fronts. This will visually increase the height of the room, and the set will look aesthetically pleasing.
- Right angle. For miniature kitchens, it is better to choose a set with a right angle. Since the trapezoidal corner module for the sink takes up a large space (minimum 900*900mm).
Photo gallery of ideas
A corner set for a small kitchen is the ideal solution to compactly organize your workspace, storage and dining area.
It will fit perfectly into an average-sized kitchen of about 12 square meters if the room has an ideal square or rectangular shape.
Corner layout can also be successful for spacious rooms, studio apartments and kitchen-living rooms. The large area allows for non-standard arrangement of furniture.
Minuses
- Such kitchens are difficult to buy ready-made. Need an individual project. Time is wasted on order production and furniture assemblers are needed for installation.
- Drawers when open make it difficult to open the side doors. You need to think ahead.
- If the sink is located in a corner, it is difficult to use the space underneath. To use all the reserves of your kitchen, equip the corner modules (both wall-mounted and floor-mounted) with functional fittings, say, a multi-storey carousel, a retractable shelf or a basket.
Grey colour
in kitchen design
The color gray has a very interesting history. Just three or four years ago he was considered sad and boring. Undeserved, isn't it? But today this color is at the peak of its popularity! And I really like it. Thanks to gray, the interior of an apartment can become more serious and even a little strict. It makes any color more noble and sophisticated.
There are gray kitchens here!
How to use an angle?
- Install a large trapezoid cabinet and provide the insides with a “carousel”. In this case, you get a lot of free space, as well as convenient access to all utensils.
- Use cabinets with “train” fastenings. We are talking about special structures that pull out shelves one by one. With their help you can get to the pan hidden in the farthest corner.
- Install a rectangular kitchen, combining a corner cabinet with it. That is, visually it will seem that there are two cabinets, but in fact a single space is organized inside. It not only looks beautiful, but is also very comfortable.
- Place a dish drainer in a corner. The L-shaped product will easily fit into the designated area, and access to it will not be cluttered.
- Place a corner under the built-in appliances. This will give the kitchen a neat look and save valuable space. For example, a pencil case can hide a gas water heater.
- It is worth paying attention to both the functionality and the visual component. To make the kitchen lighter and airier, experts recommend abandoning the façade and using open corner shelves. This solution will help to avoid unnecessary costs, facilitate access to dishes and gain more space.
- An even simpler option is to set aside a corner under the sink or hob. You will not be offended by the lost centimeters, and the area will turn into a full-fledged work area.
What do modern manufacturers offer?
Following trends, many manufacturers have developed new facade designs and also replaced the filling of cabinets.
For example, in IKEA today you can already find a set with rotating sections and a carousel in a corner cabinet, with a convenient L-shaped door.
Among the Swedish company's assortment there are fashionable wood-look facades with a beautiful natural texture and a pleasant shade.
Leroy Merlin modular headsets are no less popular. Among the new products are facades with imitation of natural materials.
Facades "Sosna Loft"
In terms of the quality of fittings and storage systems, Leroy is inferior to IKEA.
Maria kitchens are more expensive, but the price is always justified by the quality of materials, fittings and facade design. The company offers options in eco style, with the texture of natural wood, concrete, metal, stone, which is just relevant now.
also offers several options for arranging modules, so creating a small-sized, but at the same time very convenient corner kitchen is not difficult.
Corner kitchens - layout options
Interior styles
Classic. Corner kitchens for a classic interior are made mainly of natural wood, decorated with carvings and decorative inserts, and richly equipped with fittings.
Preferred colors: white, noble brown, champagne, cream, creamy. Often such furniture is decorated with gold or silver.
Classic corner kitchens are suitable for spacious rooms, since carved facades and an abundance of decor “eat up” the space.
Inserts on glass facades will help add weightlessness and frivolity to classic furniture. They make bulky furniture more elegant and organic.
Modern style. Corner sets, made in a modern style, are distinguished by functionality, strict lines and ergonomics.
This kitchen will fit into any interior, regardless of its size.
Want to add some elegance to your room? Choose furniture in yellow, orange, light green or fuchsia. Do you prefer rigor and sophistication? Then you should pay attention to headsets in blue, burgundy, and beige.
Provence. The style captivates with its elegant simplicity, romantic flavor and thoughtful negligence and roughness, which give the style a special charm.
Provence style loves all natural shades: wheat, lavender, olive, mustard, sand, the color of young grass or delicate turquoise. Light walls are best suited to such furniture.
Scandinavian is a great option for a small corner kitchen. This style prefers an abundance of white, beige, turquoise combined with terracotta or light brown. The furniture is simple, with straight lines and the simplest shapes.
Art Deco is the choice of the brave. An art deco style kitchen looks luxurious, elegant and bright.
Expression, sophistication, an abundance of mirrors and gilding, the play of light and shadow, exclusivity - this is what art deco is. Furniture in this style is made exclusively from precious wood.
For corner kitchens in the Art Deco style, rich black, purple, burgundy, milky white, lilac or the whole range of brown are best suited. Gold or silver is a must.
Photos of corner kitchens
Corner kitchen with bar counter
Corner kitchen with high module
Corner kitchen with sink by the window
White corner kitchen
Small corner kitchen
Large corner kitchen
Corner kitchen in the studio
Corner benches in the kitchen
Inexpensive kitchen options for a summer residence
Mint corner kitchens
Blue corner kitchens
Pink corner kitchens
With bar counter
A corner kitchen with a bar counter allows you to solve several problems at once:
- 1 Firstly, an additional work surface appears, which is especially important if the kitchen is small;
- 2 Secondly, in a miniature kitchen, the counter may well complement or even replace the dining table;
- 3 Thirdly, the counter helps with zoning - it can separate the dining area from the working area or the kitchen from the living room (in a studio layout);
- 4 Fourthly, the bar not only emphasizes the style of the interior, but its design can also provide additional storage space. For example, holders for glasses, spacious cabinets at the base of the counter and even a mini-fridge.
Bar counters are suitable for any style and suit any size kitchen. Modern manufacturers now offer ready-made sets of corner furniture with a built-in bar counter. But the stand can be installed separately, choosing the size and shape based on the characteristics of your kitchen.
Bowl design
If we omit the functional properties of the sink (size, depth, etc.) and focus solely on the aesthetic component, there are four factors remaining that influence the choice of a corner bowl :
- Sink shape (rectangular, round, trapezoidal).
- Installation method (surface or built-in).
- Color.
- Material (artificial stone, stainless steel, etc.)
Everyone has their own idea of the “ideal” sink. One likes the rectangular one made of stainless steel, and the other likes the round one made of porcelain stoneware. With any option, if desired, you can find both advantages and disadvantages. Therefore, everyone chooses a suitable sink design independently, based on the general features of the interior, individual preferences and their own budget.
What finishing materials can be used
Now there is a large selection of tiles, not only square and rectangular. Such options are practically no longer used. You can create an unusual pattern of any shape, and it will look new. A rough tile surface is more preferable, since a glossy one requires more careful maintenance.
There are 2 main types of panels: wooden and plastic. The first one is suitable for a country house. Plastic ones are used for city apartments. If there is strong humidity in the kitchen, it is better to choose plastic, but it may not withstand high temperatures.
Plaster is the most versatile material. You can choose any shade and method of application that will suit the interior. Plaster can also imitate other materials. It does not need frequent cleaning.
Stone is a universal material; it looks solid and monumental. Decorative stone can be used in any interior. The range is mostly dim, but it looks expensive and elegant. It would be best to finish a small area with brick (for example, an apron), and the rest with plaster or other material.
On a note!
This solution is not suitable for everyone. But if you do everything correctly, you will get a cozy atmosphere not only for cooking, but also for relaxing.
Decorating the corner of the work area
The angle in the working area can be made straight or beveled. Which one is more convenient?
A beveled corner is undoubtedly more convenient and practical, since there is no need to equip it with special roll-out sections.
In addition, there is more free space in front of furniture with a beveled corner, so it will be more convenient to use, for example, a corner sink or stove. And the cabinets themselves are much more spacious than usual.
But keep in mind that a beveled corner takes up more space, so it is not always suitable for small rooms.
Right angle. But for small, compact rooms, or a kitchen in a minimalist style, it is better to choose a right angle.
Modern manufacturers offer a wide selection of furniture specifically for this layout.
These can be special corner-shaped drawers, folding doors that provide access to both sides of the corner at once, or rotating mechanisms that facilitate access to the internal contents of this part of the cabinet.
Corner with a protrusion. Often in a kitchen room a corner is occupied by a ventilation shaft or a decorative protrusion.
In this case, there is no point in connecting the two sides of the corner furniture into a single whole, by hook or by crook. A more practical option: “break” the corner by placing the furniture so that it is adjacent to the walls of the ledge on both sides. Don't want the protrusion to be noticeable?
Select finishing materials to match the furniture facades. Another option is to cover the ledge with mirror tiles. Such a frame will make the corner visually more weightless, and the presence of mirrors will work to expand the space.
What can be placed in the corner? We have already said that a sink is often placed in the corner. However, recently they prefer to place the sink near the window, using the window sill.
You can place a stove in the corner, and use the upper part of the corner to mount the hood. However, the shape of the corner for such a layout should be beveled. An unusual option: place a refrigerator in the corner by choosing a corner model of this appliance.
If the corner is beveled, then you can equip a full-fledged pencil case here. And if the pencil case has open shelves, then it will perfectly accommodate a built-in oven, microwave and even a TV. It is better then to define the lower part to accommodate a cabinet with drawers.
For a right angle, the only option remains: there will be a worktop for the kitchen here.
However, if you rarely use this part of the table as a work area, then you can put some kind of household appliance in the corner: a coffee maker, microwave or toaster.
Sofa
A small kitchen sofa is suitable for medium and small kitchens. In this case, an independent area is formed along with the kitchen table. This will be an exception to the rule - “all kitchen furniture in the same style.” Sometimes you can allow yourself some freedom. It is advisable that the sofa be slightly darker than the table.
Kinds
U-shaped furniture is installed if it is possible to use the space near the window.
Peninsular placement is applicable in apartments and houses with an open plan. Work tables are located perpendicular to the wall and separate the kitchen block from the recreation area, corridor or living room.
U-shaped furniture is installed so as to use the window
Combining with a bar counter helps to do without a dining table. This is an ideal option for families who spend minimal time in the kitchen.
L-shaped installation is acceptable in rooms smaller than 6 m². A sufficient number of shelves and cabinets is guaranteed.
If you combine the headset with a bar counter, you can do without a dining table
Kitchen aprons
Cooking can hardly be called clean work. Therefore, when choosing a set, you need to take care of protecting the walls. Some features:
The larger the tiles, the easier it is to clean
- Large tiles make cleaning easier (no time is wasted on tile joints).
- Mosaic creates a cozy atmosphere. However, it is difficult to wash.
- Glass panels are expensive. This problem can be solved: stick wallpaper on the walls and fix tempered glass on top. This is a budget decoration option.
Float glass splashback - a modern design for decorating work walls in the kitchen
A little about exotica. Float glass is chosen for wall cladding. Reliability and durability are ensured by an option of at least 4-6 cm thick. An unusual effect is achieved by glass with a sandblasted pattern, reinforced, tempered. If desired, you can dismantle it, paste wallpaper with a different pattern and the interior changes.
Coating with float glass makes it possible to easily change the interior - simply by re-pasting the design under the glass
There is a misconception that glass surfaces are difficult to keep clean. If you think about how much time it takes to clean tile joints, it becomes clear: wiping glass with a high-quality detergent is much easier.
Placement of household appliances
Moving an outlet under a refrigerator to another location is quite simple, but agreeing on a project for moving a gas stove with all authorities is more difficult. Therefore, when arranging kitchen appliances, it is not always possible to adhere to the “ergonomic triangle” rule. There is no need to worry too much about this; it is much more important to follow other rules :
- All household appliances must be arranged in compliance with safety precautions . The stove should not be too close to the refrigerator or sink. It’s also not worth installing it under a window with curtains that could catch fire at any moment. It is also advisable to place hangers for napkins and kitchen towels away from the stove.
- The countertop area can be increased by relieving it of small household appliances. Depending on the frequency of use, they can be placed in hanging drawers or under the countertop.
- Particular attention should be paid to the selection and installation of the hood . Modern designers insist on its mandatory installation in any kitchen, but in fact this unit has a number of limitations. In order not to run into a fine from inspection authorities, before purchasing this device, you should carefully read the instructions for the specific model and installation requirements. Thus, most models are incompatible with a gas boiler or water heater, have restrictions on installation on certain floors, etc.
- It is better to install the refrigerator either separately from the work surface , or to allocate a place for it on one of the edges of the countertop. It is not worth dividing the work surface with such a voluminous unit.
When placing equipment, it is also worth taking into account the individual characteristics of the kitchen, or rather the location of communications. By definition, a dishwasher or washing machine is placed next to the sink, since this equipment requires connection to water and sewer pipes.
Electric stoves and ovens need sockets with grounding and appropriate voltage, and gas water heaters and boilers must be installed in strict accordance with the project.
The easiest way before choosing appliances and kitchen is to draw a schematic representation of the room indicating all the sizes and communication exit points. Such a drawing will facilitate the process of finding optimal solutions.
Table
This element of the kitchen interior, like no other, should be subordinate to the overall style of the kitchen. It will be great if it, along with the chairs, is made in the same tone and texture as the main furniture. When choosing a dining table, the size of the room, as well as the number of family members, are taken into account.
