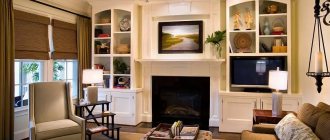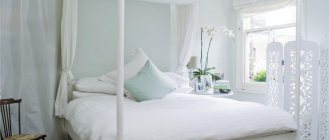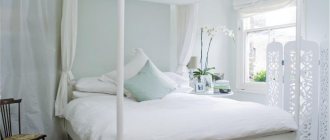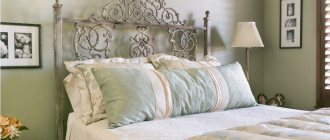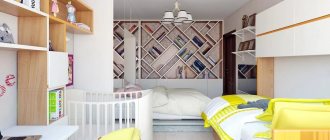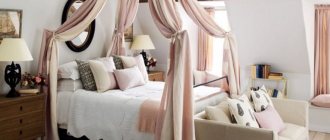A bedroom with two beds is a fairly relevant topic for owners of small city apartments, especially when there are two children in the family, and there is not enough living space to equip each child with their own room.
This question is also popular when arranging guest rooms in large country houses. And in this article we will talk about how to create two comfortable sleeping places in one room, so that everyone who lives in such a room feels comfortable and comfortable.
How to distribute space
First of all, you should properly delimit the space. After all, everyone in the room should not only have a place for personal belongings, but also a lamp, the light from which will not disturb the neighbor. In the case of small children, everything is quite simple. As a rule, their daily routine is quite similar and they go to bed at the same time, but how to decorate the space for those parents whose children are already teenagers and their age difference reaches 3-4 years? In this case, the ideal option would be a small partition that would clearly separate the room into two zones. In such a room, the sleeping area located further back should be given to the smaller child, and the older one should be placed closer to the exit.
Whatever one may say, the bed is the basis of any bedroom, and when planning the space, you should start from its size. Quite often, beds are placed parallel to each other, leaving a passage of at least 60 cm between them. It is also worth considering that there must be a distance of at least 70 cm between the bed and the wall, otherwise it will be impossible to turn around in such a room.
To save space, the beds can be placed close to opposite walls, and between them can be placed a chest of drawers, a closet or a shelf for personal belongings.
Another optimal option for arranging beds is head to head, and the beds are not placed one behind the other, but at an angle, leaving between them a small space for a table or cabinet with a top opening, in which children can hide their toys. This distribution of space is perfect for small narrow rooms, since this arrangement saves quite a large amount of space. However, it is worth considering that it is not at all acceptable in a guest room.
Requirements for children's beds
Beds for two children must meet established quality parameters. Suitable furniture has the following characteristics:
- Environmental Safety. The composition of the raw materials from which furniture is made is of great importance. It is better to choose natural upholstery. Environmental friendliness is confirmed by certificates. It is important that all materials are hypoallergenic and non-toxic.
- Strength. All components must be reliable. To check stability, just shake the crib and visually assess whether the geometry of the product is broken.
- Comfort. For convenient use, double children's beds must have suitable dimensions. The size depends on the age of the children. For example, for children 3–6 years old, models with dimensions of 60 x 120 cm or 70 x 140 cm are suitable. The optimal distance between tiers is from 75 to 90 cm.
- Ergonomics. It is convenient when the bed is intended not only for relaxation, but is also equipped with additional lockers, drawers for storing clothes and toys, and a work area. Such designs are practical to use and replace several pieces of furniture at once.
- Transformation mechanism. Beds for two children take up little space if there is the possibility of transformation. During the day, the furniture turns into a comfortable sofa or work area, and at night - into a full-fledged sleeping bed. There are different ways to change the design of such furniture: the sleeping surface can be folded down from above, unfolded from the wall, or pulled out from the side.
- Design. Beds for two children, decorated in an original style, will decorate any children's room. For the room in which children and parents sleep, it is better to choose a neutral design, then the model will not stand out from the overall interior.
If a separate room is intended for children, you can give free rein to your imagination. Usually, gray, blue and other cool shades are selected for boys; girls prefer warm pastel colors. When choosing furniture, you should consult with your children, because they are the ones who will use it every day.
Saving space as the main task in creating an interior
How to save space in a small room with two beds? This question is asked by a huge number of people who are faced with the need to arrange such a room in their apartment. Of course, not only the arrangement of furniture is important here, but also its design. And here beds with drawers or built-in cabinets will come in handy. This will allow you to avoid additional chests of drawers in the bedroom and at the same time not feel the lack of space for personal belongings and other accessories. In such a room, any niche should be used, and even a window sill, which, with the right equipment, will become a full-fledged workplace.
Room zoning
Zoning a bedroom into two halves is a complex and difficult process, especially when you don’t know all the nuances.
As a rule, in addition to sleeping places, the occupants of the room need a wardrobe, a bedside table and often a workplace. In order for everything to fit in one room, it is necessary to properly zone the space. If the size of the room allows, then the best separation option would be a stationary partition. This solution is especially relevant when two children of different sexes or different ages live in the room.
In this case, you can allocate a separate personal area for each person with their own wardrobe, sleeping place and bedside table.
If the first option is difficult to implement, then you can choose a mobile partition. Its role can be a rack, cabinet, curtain or screen, which can be removed if necessary.
If the size of the room is far from ideal, then some piece of furniture can be combined, for example, the things of both residents can be stored in one large closet, but in different compartments. Both a chest of drawers and an enlarged workplace can be common (for example, a long window sill may well act as a common tabletop for studying).
To properly zone a room, different finishing materials, different textures, colors and multi-level structures are used.
How to arrange two beds in a room can be roughly shown on the plan:
Although for many residents of our country this may be problematic due to small rooms, for example, in Khrushchev-era apartment buildings, if possible, it is also possible to allocate a play area and a relaxation area.
Bedroom decor with two beds
In order to create not only a functional but also a harmonious interior, special attention should be paid to the decor of the room. In small bedrooms, it is best to use light colors in combination with rich colors. However, if you are a fan of more contrasting combinations, then it is better to give preference to a combination of light walls and dark furniture.
You can also install mirrors to visually increase the space. As a rule, in a small bedroom they are placed opposite the window or on the wall adjacent to it, and the light reflected in the mirror makes the room more spacious and visually larger.
When decorating a bedroom with two beds, special attention should be paid to textiles, without which it is simply impossible to imagine a cozy room. It should be noted right away that both beds should not only be in the same style, but completely identical. Only in this case they will not look as if all unnecessary furniture was added to the room. Identical bedspreads, pillows and even decorative elements will play and complement each other, creating a feeling of harmony and complete coherence in the room.
The theme of decorating beds can be continued when decorating the window opening, but if the room is very small, then you should not clutter the window with heavy drapes and curtains. In this case, a light curtain and curtain will be enough, which will close only in the evening, hiding those living in the bedroom from prying eyes.
It is also worth noting that a small room should have a minimum of small details, and it is better to hang framed photos on the walls, rather than cluttering the already small number of shelves with them.
Examples of projects with different footage
Now let’s look at how to arrange a small bedroom, using projects of different sizes as an example.
8 sq. m
In this project, only 8 square meters were allocated for sleeping space. With such a small footage, as a rule, you have to sacrifice something, and the best solution is minimalism. At the same time, it can be quite cozy, as here: the interior is made in eco-style with ethnic notes, and a beige and white palette, light curtains and an abundance of wood add a feeling of warmth.
The layout turned out to be laconic: a bed, two compact bedside tables with pendant lamps on the sides, opposite - a built-in wardrobe and a vertical radiator. The TV was moved into the living room, and the recreation area fulfills its direct function, as in the European concept of apartment design.
Instagram @adhomestudio
Instagram @adhomestudio
Instagram @adhomestudio
Instagram @adhomestudio
9 sq. m
This project demonstrates how furniture can be arranged in a 9 meter bedroom. The main design features: rich colors and work with vertical surfaces. The designers created a modern, functional space that fits everything you need without having to struggle to squeeze between furniture.
Almost all the furniture is concentrated against one wall: a single bed is framed by a composition of two cabinets with drawers, shelves and parallel closed shelving. At the top is an accent triptych with images of Marilyn Monroe in pop art style. There is local additional lighting at the headboard to make it convenient to read a book in the evening or find the desired item on the bedside table.
The wall opposite is almost empty: only a hanging TV was placed on it. A wardrobe for clothes was built into the wall to the right of the bed.
Instagram @natalydays
Instagram @natalydays
Instagram @natalydays
Instagram @natalydays
10 sq. m
If you have a regular shaped room with a large window, take note of the ideas from this project. The interior is decorated in a laconic contemporary style, the color scheme is neutral, with a light base and splashes of blue-gray shades. Here such a palette is appropriate, since there is enough sunlight in the room.
To the left of the door there was a deep built-in wardrobe to match the finish. The glossy surface of the facades reflects light from the window and visually makes the space larger. A thin TV was hung opposite the bed, and the low window sill was turned into a cozy banquette on which you can read a book or just admire the view from the window.
Instagram @alexey_volkov_ab
Instagram @alexey_volkov_ab
Instagram @alexey_volkov_ab
Instagram @alexey_volkov_ab
- Bedroom
Bedroom area 10 sq. m: 6 projects with layouts and design tips
11 sq. m
The authors of this project had at their disposal only 11 squares and one standard window. The interior was decorated in light colors, and stylistically the result was a modern variation of neoclassicism. It was decided to abandon the TV, as a result it was necessary to place a sleeping place, bedside tables, a place to store clothes, and a table for makeup.
The entire short wall without a window was used for a spacious built-in wardrobe. Due to the gilded elements that complement the ceiling decor, you get the feeling that this is not a storage system, but part of the decoration.
The interesting thing about this project is the use of a window sill. The designers extended it and decorated the windows with Roman blinds. The result is a small table that can be used for applying makeup or as a workspace. Instead of a chair or armchair, we used a compact banquette that slides under the window-sill table and does not take up extra space.
Instagram @izba_studio
Instagram @izba_studio
Instagram @izba_studio
Instagram @izba_studio
Instagram @izba_studio
Dreaming is not harmful
It’s good, of course, when the space in the apartment allows you to roam around and fit into the bedroom not only two beds, but also a work desk, a huge wardrobe and a couple of floor lamps and armchairs, in which it is so pleasant to spend time over a cup of tea in the company of your favorite characters from an interesting book.
However, often not only the owners of apartments, but also private houses cannot afford this. Therefore, there is no need to try to fit a huge amount of furniture into the room, because this will only spoil the room and make it heavy and cluttered.
Material of manufacture
The material from which children's beds for two children are made is of great importance. Furniture must be durable, reliable and safe, so the following are often used:
- Solid wood. Beech, pine, birch, and oak are used. The structures are environmentally safe and highly durable. The presence of elements from other materials is acceptable, but there should not be many of them.
- Metal. Lightweight cribs are characterized by an original design, often painted black, and look stylish. Iron is often used in tandem with wooden elements.
- MDF. The base of the structure is made of boards or timber, other parts are made of MDF. The edges of the furniture are treated with special self-adhesive tapes. It is important that there are no nicks, chips or irregularities along the edges.
- Chipboard. High-quality laminated material is resistant to mechanical damage. When choosing children's furniture, you must check the quality certificate. Not all particleboard products are safe for children.
The best option would be a small-sized and compact bed for two children, made of wood. Natural material does not emit toxic substances. The structures are very durable, can withstand heavy loads, and have a smooth surface. The upholstery can be made of textiles.
laminated chipboard
Metal
Solid wood
MDF
If the bed is replaced by a sofa
When creating a space in one room that is both a living room and a bedroom, it is necessary to consider the choice of dimensional objects that, by their appearance, will emphasize the functional purpose of one or the other zone.
Where to store clothes, toys, books?
Part of the shelf may be in the area near the bed, but we must keep in mind the convenience and safety of children, so this space will not be occupied in their place.
In the room, you should find space for a high counter, as well as shelves placed on the wall with a window - let's not forget curtains for functional storage furniture. The second most important furniture in the room, right on the bed, is the closet. It should be spacious, and the higher we go, the closer we'll get. Tops, hard-to-reach shelves, let's order for seasonal clothes, things that neither you nor the children use every day. It is better to place a bandage with hangers in the lower part of the baby’s arms - this will make choosing a wardrobe and the morning day easier. The lower levels should have drawers for underwear and other clothing.
What are the options?
How to make a nursery in a very narrow room?
- In a narrow or long nursery, it is not recommended to place furniture in one continuous row; it is better to divide it, for example, with a mirror or a play area.
- If two children live in a room, and even more so a boy and a girl, then it is better to zone “their territories” with something (a shelf, a partition, a curtain, a bedside table, etc.).
Interesting materials:
How to clean a stainless steel pan? How to clean pills on a sweater? How to clean dirt from sneakers? How to clean the soles of sneakers? How to clean a drape cap? How to clean a wool cap? How to clean sweat from a cap? How to clean a cap at home? How to clean a cap? How to clean a Know Frost refrigerator?
