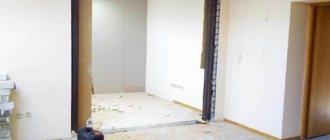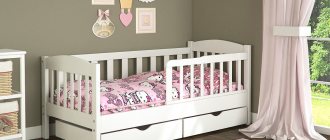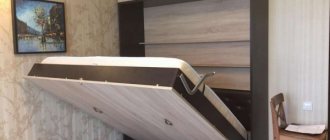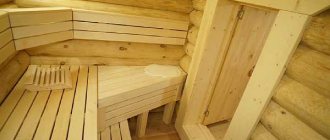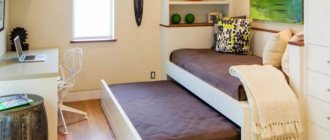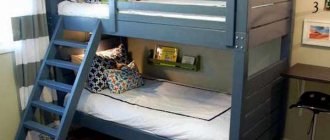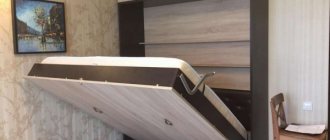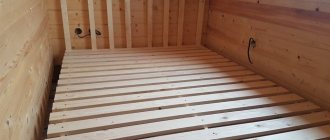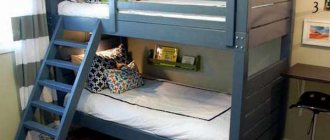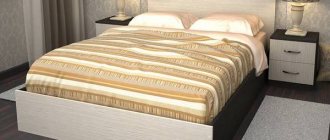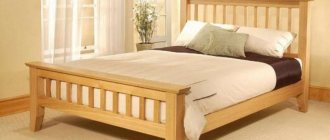A sound and comfortable sleep is the key to health, vigor, and good mood in the morning. Therefore, you need to be careful about your night's rest. To do this, before going to bed, it is recommended to ventilate the room, choose comfortable pajamas, and natural bed linen.
The most important thing for healthy sleep is a bed of the right size. And they are different - low, high, with a headboard and canopy, single, one and a half, double. Sometimes, after purchasing furniture, its dimensions need to be increased. We'll tell you how to do it correctly and competently.
Why is this necessary?
The most common reason that forces a bed to be placed on the second tier is lack of space in the room. If you need to organize a bedroom for several people in a small space, or if the room also serves as a living room or playroom for a child, then raising the bed is an excellent option. A sofa, wardrobe or desk can easily fit under the bed, placed on the second tier, and the room will seem larger.
It happens that such a bed is the only opportunity to have a full-fledged sleeping place, and not a narrow and uncomfortable folding sofa. But you can often see beds under the ceiling in fairly spacious interiors. This is a visually interesting design solution, and for some, sleeping under the ceiling simply seems more comfortable and protected. Children especially like the second tier.
What is the part
Bed legs are not the last place in the furniture production process. They can be made in factories and factories, or they can be homemade, made at home. These elements perform several functions at once:
- Decorative. Products decorated with carvings will help create a stylish, unique interior in the bedroom and make the bed itself more attractive.
- Protective. Prevents mechanical damage that may occur when moving furniture.
- Reliability. A bed with legs has good stability.
- Using these parts you can change the height of the bed.
It is noteworthy that the quality of the piece of furniture as a whole depends on the quality of these small products.
Bed options
A reliable option for sleeping at height is a loft bed. It can simply stand on four legs, or it can have 2-3 legs and partially hold onto the ceiling or be completely attached to the ceiling and walls. The last two mounting options make it easier to move under the bed.
An original solution is a hanging bed, which is attached to the ceiling with cables. Fasteners must be very reliable. An alternative is to leave the cables on one side only and attach the other to the wall. In any case, make sure that the weight of all sleepers does not exceed the maximum allowable weight.
A variety of designs can be made to order. For example, a mattress can be located in the recess of a spacious closet or placed on the mezzanine floor. And if there are very high ceilings, as, for example, in lofts, you can make a full room as a second tier.
BEDTIME TABLE FOR ACTIVITIES
This bedside table is wide and durable enough, which means it is convenient for doing any kind of work.
For some, a recess in the working surface of the table will help, as it will allow you to sit closer to the table and provide support for your hands. The notch is shown in the figure with a dotted line. It is impossible to recommend exact dimensions as they depend on the height of the bed and the body characteristics of the person sitting in the bed. Determine them yourself. Material A. Table top - plywood 9 mm x 400 mm x 600 mm. B. Long table top strip - softwood 12mm x 50mm x 600mm. C. Short table top strip - softwood 12mm x 50mm x 200mm. D. Load-bearing slab - plywood 9 mm x 400 mm x 760 mm (dimensions are relative). E. Short bars - dense wood 25 mm x 25 mm x 350 mm, 2 pcs. F. Long bars - dense wood 25 mm x 25 mm x 760 mm (dimensions are relative), 2 pcs. G. Side walls - plywood 9 mm x 200 mm x 760 mm, 2 pcs. N. Side bars - dense wood 25 mm x 25 mm x 150 mm, 4 pcs. I. Base - plywood 9 mm x 400 mm x 760 mm. And. Skids - dense wood 25 mm x 40 mm x 760 mm, 2 pcs.
Fastening with glue and screws.
Operating procedure1. Fasten parts A, D, J, I, as shown in the figure. 2. Attach the sides to the base plate D. 3. Round the edges of the runners as shown in the picture. 4. Attach base I to complete the base plate assembly. 5. Attach the tabletop. 6. Sand and paint.
Placement nuances
When placing a bedroom under the ceiling, the main attention should be paid to comfort and safety. The most important thing is height. Consider the height of the people living in the room: it is important to move under the bed without bending down, and to sit on the bed itself without touching the ceiling with your head. For a comfortable life for adults, it is recommended to leave at least a meter of space from the mattress to the ceiling. For a children's bed, this distance can be reduced. If the ceiling is low, it is better to place a closet under the bed.
Be sure to additionally secure the bed with legs to the wall or ceiling to prevent it from swaying. For safety, the bed should have a reliable bumper on the side. The crossbar at the headboard adds convenience - this way you can read in bed, but the side at the feet is completely optional.
The staircase is one of the most important elements. Choose one that is comfortable, even if it takes up a little more space. And do not forget about the orthopedic properties of the mattress, especially if it is placed on a flat surface without a special base. You can read about this in the article “Bed vs mattress on the floor.”
And just a note: a small shelf and a lamp by the bed won’t hurt, even if it’s under the ceiling.
Advice from the experts
Experts recommend the following when independently changing the dimensions of a bed:
- make a drawing on paper in advance to make it easier to work;
- prepare materials and tools so that the work goes faster;
- wooden blanks must be sanded and coated with protective agents;
- To prevent the legs from scratching the floor, it is necessary to stick felt or felt pads on them.
Even if the size of the bed does not suit the owner in terms of length, height or width, all this can be corrected with a little carpentry skills. The main thing is to stock up on free time, the necessary consumables, tools, and get acquainted with the advice of experts.
Advantages and disadvantages
The bedroom on the second tier has the following advantages:
- A stunning space saver.
- An excellent solution for the parents’ bedroom combined with the nursery (more ideas here).
- Cosy.
- It is warmer in winter, and drafts are not a problem.
- Getting in and out of bed is a little exercise.
- Difficult for older people.
- In the double version, the long side is most often leaned against the wall - one person will interfere with the other by climbing over it.
- It is very difficult to change bed linen and inconvenient to make the bed.
- Hot air rises to the top - it’s stuffy.
- It’s inconvenient to get up in the dark at night (and you’re just too lazy to get down)
- There is a risk of hitting your head on the ceiling.
- Limits active personal life, especially with low ceilings.
- A close ceiling can cause psychological discomfort
- A large loft bed can visually overwhelm the space and make the entire room feel uncomfortable.
Conclusion: for many children, a high sleeping place will be desirable and comfortable, but adults should think carefully about this option and take into account their own height, physical capabilities and ceiling height.
Description of work
Step-by-step description of how to make a soft headboard:
- We cut the plywood sheet with a jigsaw to the required size - it can be either a rectangle or any other shape. However, when covering, it is easier to work with a rectangular shape.
- 2 layers of foam rubber are applied to the plywood, then we cover it with fabric for the base - this can be any unnecessary cut. It should be secured with a stapler on the back side of the plywood sheet.
- Now we proceed to the final covering with beautiful fabric and you're done!
Very little time was spent, but the interior was radically transformed. I wonder if the headboard is the same color as the curtains - an amazing solution.
Do-it-yourself mezzanine bed - how to plan?
If the ceiling is high, an excellent solution that saves room space is a bed on the mezzanine. The correct design of the mezzanine gives the bedroom a unique character and the room becomes functional. It is important to properly plan the design of the mezzanine, determine the cost in advance, and find out the possibilities.
The mezzanine is a universal solution, perfectly presented in small rooms and spacious houses where there is no shortage of space. The possibilities of the mezzanine are great; it can be organized in almost any room:
In which room can a mezzanine be made?
The height of the mezzanine on which the bed is planned must be at least 120 centimeters. If the height is less, it will be uncomfortable. The optimal height for comfortable use is chosen in accordance with the height of the people using the room, usually 1.8-2 meters. This design allows you to walk underneath it freely.
In high rooms, with ceilings of 4 meters, it is convenient to organize a mezzanine structure in the form of a mezzanine. It is convenient to use the bed and the space below by organizing:
- recreation area;
- cooking area;
- working mini-office.
Hanging double beds on the mezzanine, photo
You can create an ideal cooking area under the mezzanine, or create a wonderful sleeping bed in the attic. In the photo below, the kitchen is illuminated by halogen bulbs installed on the mezzanine. Under the mezzanine the ideal space has been created for a small, comfortable kitchenette. The cabinets are made to order from painted MDF boards. The 3 x 2.4 m mezzanine is so large that access to the mattress is provided from 2 sides. The mezzanine provides enough space for 2 bedside tables with lamps, providing the necessary light for reading.
The next mezzanine bedroom, with a height of 110 centimeters, is a little low for walking, but sufficient for lying down and sitting. One wall is finished in oak paneling with shelves replacing bedside tables. Illumination is provided by a lamp attached to the shelf.
The next bedroom, located on the mezzanine, is high (1.8 m), allows free movement, includes a bed and desk. The ingenious headrest above the mattress attracts attention - soft panels are glued to the wall.
Upholstered headboard - a new design for your bedroom
The headboard of such a bed is completely covered with fabric, under which soft foam rubber is placed. For greater decorativeness, various methods of screeds are used. These beds are quite expensive, but the good news is that you don't need to purchase a new bed.
Even the simplest upholstered headboard looks great, and if there is an ottoman with the same finish next to it, the new room design is almost ready.
Bed with lifting mechanism
There are other solutions. This is a special bed with a lifting mechanism that allows you to lift the bed up and free up space in the living room.
The simplest Compact Basic model uses a mattress with a rigid frame, as standard, the legs do not fold. You can use a standard mattress. There are models with folding legs that automatically unfold when the structure is lowered.
Safe use of furniture will be ensured by certain conditions:
- from floor to ceiling there should be a distance of at least 2.25 m, no more than 3.25 m;
- the bed should be attached to the floor, ceiling;
- the difference in floor level between the legs should be no more than 4 cm, between the legs and the lifting column - no more than 6 cm;
- elements of the room should not be placed in the path of the structure between the floor and ceiling;
- in the case of side folding, the berth will lean against the wall or other elements of the room, preventing its destruction; if this condition is not met, it is necessary to install additional rails that strengthen the structure;
- availability of a suitable mattress on a wooden frame.
Installing a bed takes 2 hours for an experienced person, a beginner will need 4-6 hours.
Another problem that requires attention is how the structure affects the floor and ceiling. The weight of the system lies on the floor; the column must transfer only a force perpendicular to it to the ceiling. If the floor is deformed by more than 15 mm under the weight of the structure, then the bed will hang on the ceiling mount, which is unacceptable. The load on the floor can be reduced by installing the column on the wall.
If you install the system in the middle of the room, without wall support, you need to take into account that the bolts on the floor carry an increased load because there is no wall to absorb the load. If it is difficult to securely fix the structure to the ceiling, floor, or if you have any doubts, do not install this system. For suspended ceilings, a ceiling-to-ceiling wood or steel bracket must be added to provide a secure connection between the column and the ceiling. The ceiling mount is secured with 2 screws and a third steel safety rod to prevent the column from falling if the screws become loose.
Below is a drawing showing how to install the structure and what forces affect individual fasteners.
The solution frees up space at the bottom of the room. The mechanism is based on the principle of counterweight. The manual drive ensures smooth, safe, fast operation. The counterweight allows the double bed mechanism to rise to the ceiling very easily.
Enlarge the table legs?
Carpenter Pikabu, hello!
Let's find the most optimal, simple and non-collective farm way to lengthen the table legs by about 10 cm. For example, this:
I'm not asking out of idle curiosity. The last three digits of my nickname indicate height and it is not possible to find a table convenient for me on sale)
I don’t really want to do it myself from scratch, and I don’t have a workshop or a tool with the skill)
I also considered the option of a folding table, but their range is extremely small.
Duplicates found
It's good that it's not the legs.
Maybe it would be easier to lower the floor level?
Without minimal tools and skills, it will not be possible to extend the non-collective farm.
But making new ones 10 cm longer is quite possible.
On the other hand, ordering a table to suit your size from the beginning is even easier.
In my Soviet childhood, the bed was placed on 4 inverted half-liter jars. Maybe this method will come in handy for you too.
It depends on the availability of lumber and the degree of processing. If you take boards from a broken pallet, consider it free
Screwdriver + 16 screws +
TS asked not the collective farm method
He doesn’t want to make the vehicle from scratch + he doesn’t have the space, tools or skills. I bought factory legs and screwed them on - cheap and cheerful. And the “non-collective farm” option - money for the carpenter in the morning, table for home in the evening.
I vote for the carpenter, the table in the picture is quite ordinary, no difficulties with the pattern, color, etc.
Do you need a special room to grow table legs?
In order to make a table from scratch, a room (workshop) is still better than a balcony or a room in an apartment.
and where, interesting to know, was it said about “making a table from scratch”?
Balconies/loggias, just so you know, are different. some have much smaller rooms
“I don’t really want to do it myself from scratch, and I don’t have a workshop or a tool with the skill)”
Dear sir, have you read the post? Second line from the bottom.
The first thing that comes to mind is to drill a metal pin inward at the place where the length is increased, but wouldn’t it be easier to order new legs from a carpentry shop?
The pin is made of wood with cutting and placed on glue + sawdust. Having previously made holes here and there.
You will definitely need a router. will need to be equalized. in short, there’s a lot of hassle, it’s easier to wrap pieces of the pallet with electrical tape
You take Photoshop and lengthen it as much as necessary.
Everything about everything - 30 seconds...
glue, drill from the bottom of the tabletop a board with an area smaller than the tabletop itself or just a 10*10 beam, and add legs and everything else to it
800-900 mm + tabletop from an old table
1) replace the entire legs.
2) increase (mill out a hole 1/3 of the thickness of the leg and glue the leg with a counter insert).
Option #1: throw out the legs and make new ones. Any additional adhesive will be different in color and will need to be tinted. The tint will look farm-style, so it’s easier to do a new one.
2) Glue the block. Drill through and fasten with a plumbing screw. There is a photo above. Problems with touch-up paint, but more or less durable.
3) Knight's move: We pile a new one on the old tabletop, through the side spacers of the required height. The resulting drawer is convenient for hiding a keyboard, chips and a glass.
War and Peace 1988 editions, one for each leg. Or any other four-volume book.
Maybe then just pour some sand on the floor? or put bricks
Other options
There are other solutions for making a hanging bed. Some can be done with your own hands; others will have to be installed by a carpenter.
Bed on cables
This solution deserves attention; it is suitable for rooms with the appropriate height. You can implement the idea yourself. You should choose strong hooks, install them correctly in the ceiling, and periodically check the reliability of the fastenings.
Bed in the ceiling
Professional furniture companies offer real miracles hidden in the ceiling in the form of cabinets and entire wall blocks. You can create a specific set for the design style of a given apartment.
The solution will optically enlarge the room. The wall near the bed, visible after it is folded, should be decorated in light colors, preferably white; a good solution is to use a mirror. An additional trick that optically enlarges the space is the same color of furniture, walls, and floors. A space filled with monochrome color seems more spacious.
Wardrobe under the bed
An idea to save space is to arrange a bed on a low cabinet, making full use of the cubic capacity of the room. This popular solution for children's rooms is also used in one-room apartments for adults.
The lifting mechanism allows you to open a whole wardrobe, which many ladies dream of.
Interesting ideas with photos
Conclusion
The rising price per square meter of housing forces owners to take care of every centimeter of investment. A comfortable, spacious bed is a real space eater. How to enlarge a room without losing comfortable sleep? A bed under the ceiling is a solution that can significantly save space.
The space above our heads usually remains unformed and unused. In the fight for lost meters, an interesting solution is to successfully send the sleeping place upstairs. The bed mechanism is fixed and installed on special rails. You should leave it in the evening and raise it in the morning to a height that does not interfere with free movement below. Another convenient solution for rooms with high ceilings is a mezzanine-attic. There are many options for ready-made solutions from furniture manufacturers.
Storage
On the one hand, free space under the bed is good, since ventilation of the mattress is important. However, the space under the bed can be used for storage. It is most convenient if the bed has a lifting mechanism: all things will be in full view, it will be easier to get them out and keep them in order.
The second option is drawers. If you initially bought a bed without additional storage, you can always put regular boxes under it; You can make a platform for them on wheels - it will be more convenient.
Storage can be provided not only by under-bed space. Pay attention to the headboard, it can be deeper, forming a shelf on top, and have drawers. Then you can do without bedside tables.
Don't have enough space in your house? Solution
It is very difficult to create all the conditions for a comfortable life in a small house. Kitchen-dining room, bedroom, bathroom, workplace - areas without which we cannot imagine a modern home. But even in a small area you can not only place everything you need, but also do it in style!
There are practically only three main ways to rationally use space in a small house:
- development of space in height - creation of a second tier;
- installation of folding multifunctional furniture;
- Maximum use of angles.
Here are some striking examples of a creative approach to increasing the space efficiency of a residential building with a small area.
We raise the beds above our heads
The bed usually takes up the most space in the house. And this statement becomes especially obvious when the bed is lifted off the floor, freeing up several scarce square meters. The bed can be raised on racks, or it can be hung from the ceiling!
Creating the second tier
If the height of the room allows, then it is advisable to raise not only the bed, but also the whole tier above the floor, creating almost a second floor.
Why are they needed?
In the production of bedroom sets, different types of supporting fittings are used. The legs ensure the stability of the sleeping place and allow you to adjust the height of the frame relative to the floor level, taking into account the personal preferences of the person who sleeps on it. The presence of legs gives the furniture interesting decorative touches. Since the bed occupies a central place in the bedroom interior, the design of the furniture attracts attention. Bed legs perform several important functions:
- reliable stability - the frame is clearly fixed and takes on the load of the body weight of a sleeping person;
- protection, functionality - furniture with supports can be conveniently rearranged, excluding mechanical damage, and adjusted in height;
- decoration, design - with the help of legs you can emphasize the style of the furniture design;
- order, comfort - under furniture installed on supports, it is more convenient to perform wet cleaning and vacuum the carpet.
Advantages and disadvantages of a bed installed under the ceiling
A relatively new, but quickly gaining popularity idea - a bed under the ceiling, serves the purpose of optimizing the space of a small home. Thanks to some design solutions, she can bring creativity and variety to a boring interior.
Bed design under the ceiling in a modern interior
The design of such a bed is quite reliable and will last for many years, if you know about the rules for choosing materials and other features of their use.
Reliable unusual bed on the second tier under the ceiling
In a one-room apartment or studio apartment, it is often necessary to combine several functional areas. A sofa, as a rule, serves simultaneously as a seating area, leisure area, and a sleeping place. Thanks to the bed under the ceiling, you can get a full-fledged sleeping area, which is fundamentally important for a healthy spine.
An excellent design solution for small apartments - a bed installed under the ceiling, allowing rational use of space
Other advantages of this design are the following factors.
- Saving square meters. During the daytime, the bed does not interfere with the free use of the area under it.
- A creative and stylish solution for a familiar interior. In a loft style, for example, such a bed will look most successful.
- Easy to use. Some types are equipped with an automatic lifting mechanism. This makes it easy to assemble and hide the bed during the daytime.
A bed with a lifting mechanism in the living room does not take up space and creates comfortable sleeping conditions
The following disadvantages can be noted:
- Expensive. A custom-made or hand-made product will be much more expensive than a regular bed. It’s a paradox, but low-income citizens do not have such a sum and do not have the opportunity to expand their living space.
- Not suitable for small rooms. Despite the fact that a bed under the ceiling can combine functional areas, in a small area it looks bulky and creates an imbalance.
- Difficult to install. Much attention is paid to reliability and structural strength for obvious reasons. Installation (especially if you need a bed with an automatic mechanism) cannot be done independently. If you need to dismantle the structure, you cannot do without the services of specialists.
- Psychological discomfort. Fear of heights, fear of falling - all these factors can cause refusal of such an installation. People suffering from respiratory diseases are also not recommended to sleep on such a high bed.
Knowing all the pros and cons, you can make an informed decision so that a bed under the ceiling is the optimal solution to problems with the rational organization of space, and does not cause new inconveniences.
Standard/non-standard stock sizes and ways to increase them
Sizes may vary depending on the country of manufacture
Therefore, when choosing, attention is paid to the company (foreign or domestic)
Standard sizes are presented in the table.
| Name | Length, cm | Width, cm |
| Single | 186–205 | 70–106 |
| One and a half | 190–200 | 120–160 |
| Double | 180–205 | 110–200 |
| King size | Over 200 | From 200 |
Non-standard models are often made according to individual customer drawings. They differ in increased width or length. The form is:
- semicircular;
- oval;
- round;
- or square.
Diameter - from 200 to 240 cm, they are suitable for spacious and roomy bedrooms.
If the sizes were chosen incorrectly (i.e. after purchase it is uncomfortable to sleep on), you can correct the situation using the advice of experts.
Adding Height
Increasing the height makes the piece of furniture more comfortable to use. Underneath you can make additional space for storing personal items. The solution will be appreciated by owners of small apartments, where every centimeter of free space is important. It is much more convenient to get up from a high bed. Therefore, they are preferred by older people.
Ways to raise the height on your own:
- put it on high legs;
- building a podium;
- making drawers for bed linen.
All parts can be purchased ready-made at a furniture store or you can make them yourself.
With the help of running boards
If the height is increased with the help of special foot stands, then when purchasing them, attention is paid to the materials:
- plastic - the most budget-friendly, but not durable material;
- metal – withstand heavy loads, strong, durable;
- wooden - look aesthetically pleasing, but are characterized by high cost.
Footrests come in different sizes - from 2.5 cm to 30 cm. Therefore, it is worth determining in advance to what height the sleeping bed will be raised.
Footrests can be made of wood. To do this you will need:
- Cut 4 wooden blocks of equal length. When making footrests yourself, only the edge of the block that will serve as the top of the stand is sawed off.
- It is recommended to glue felt or felt to the part that will stand on the floor to avoid scratches on the floor covering. The felt is glued to the parts with glue.
- To secure the legs in the stands, a small recess with a diameter of 1.5 to 2 cm is drilled into them. The legs of the furniture will be securely fixed, which will ensure the stability of the frame.
Metal stock
Since it is difficult to drill holes in metal parts for fastening metal or wooden parts, the easiest way to increase the height of furniture is to place its legs in small wooden boxes (footboards). The following materials will be required:
- 4 plywood blanks with dimensions 9×90×90 mm;
- 8 plywood parts with dimensions 9x72x150 mm;
- 8 plywood parts measuring 9x90x150 mm;
- block of wood (strong wood, the area of which will correspond to the metal legs);
- wooden screws, glue.
The procedure for increasing the height of a metal bed will look like this:
- Holes equal to half the diameter of the screw are drilled in the base parts.
- All sides of the stand are fastened together with screws and glue.
- Wooden parts are sanded, coated with impregnation or painted to match the body.
- Blocks of the required sizes are cut from wood.
Adding width
To determine the correct width, a person needs to lie on his back, connect his fingers on his stomach and spread his elbows in different directions. In this case, the distance from the elbow to the edge of the mattress should be at least 10 cm. If it is significantly less, you must either choose another bed, or, if the bed has already been purchased, change its width yourself.
To increase the width, carpentry skills are required. If they are not available, then the services of a carpenter will be required. To increase the width of a wooden bed, you need to change its frame and base. The main thing is to determine in advance to what size the sleeping place will increase.
- The fasteners are removed from the side and middle panels.
- The fittings are cleaned with a wire brush (if they are covered with rust) and coated with a small layer of anti-corrosion agent.
- The attachment points for fittings are transferred to the ends of the new blanks. Using a chisel, grooves are made in them for fastenings. It is enough to make the groove depth about 3 mm.
- The outer parts are attached to the side parts of the bed and their locations are marked.
- Holes for fastenings are drilled at the ends of new fiberboard blanks, and the parts are fastened along the grooves (pre-treated with glue). To make the product durable, it is advisable to additionally tighten the fastening points with self-tapping screws.
Types of models
A bed under the ceiling can be classified according to several criteria.
According to mobility there are:
The mechanism of operation of a movable bed under the ceiling
Stationary bed on a metal frame under the ceiling
Movable ones are equipped with a lifting mechanism. Stationary ones are installed at a certain distance from the floor and cannot change position.
Stationary beds can be divided into:
Hanging beds on ropes arranged in two tiers in a children's bedroom
A loft bed for a teenager allows you to compactly place a bed, cabinets and a workplace
Hanging ones are attached to the ceiling. The decorative elements are ropes and chains, which create the feeling of the bed floating. Lofts are installed on high legs on the floor. The lower tier can be used as a work, study or guest area.
The mechanism that ensures the mobility of the bed can have different installation options. The lifting device can be attached to the wall, to the base of the bed, to the ceiling.
Stationary built-in bed under the ceiling
How to get rid of the sound of a mattress?
A common cause of bed squeaking at night is the mattress. The reasons for this are:
- Incorrect position of the mattress on the base of the bed. If it does not fit tightly, then friction against the sides, backs or the bottom itself is possible. This can be corrected by rearranging the mattress or making rubber or thick fabric pads in the right places.
- Violations in the design of the mattress itself. In cheap models that use Bonnell spring blocks, creaking often occurs due to the friction of the springs against each other. Mattresses with independent springs (usually orthopedic) begin to creak when the structural elements wear out.
- Sometimes springless mattresses also creak. If they use polyurethane foam (PPU), then if the seal of the bubbles is broken, air can flow from one to another with a sound similar to creaking.
To get rid of squeaks associated with defects in the mattress design, you can try turning the mattress over. The load will fall on other springs or polyurethane foam bubbles, and the creaking will disappear for a while.
Important Unfortunately, it is impossible to completely get rid of mattress squeaks at home. If the creaking has become completely unbearable, the mattress will have to be repaired.
If a PU foam mattress begins to creak, there is nothing you can do at all - just buy a new one.
Choosing material
The frame of a fixed bed under the ceiling can be made of MDF or metal. The choice depends on several factors:
- personal preferences;
- general interior design;
- security.
An original version of a metal loft bed
A metal loft bed with a rough finish would be appropriate in loft, industrial, and techno styles. Models made of wood will harmoniously fit into a classic interior or into a room in the Art Nouveau style.
Wooden bed under the ceiling in a modern style
A snow-white or milk-colored tree in a Scandinavian style will look light and fresh. For country or Provence, eco-natural wood is an integral part of the decor.
Bedroom decoration on the upper tier under the ceiling in Scandinavian style
Interior of a children's room in country style with beds in two tiers
In some youthful, unusual interiors (loft, pop art, etc.), eclecticism in materials is even welcome: you can not only combine wood and metal, but also add textile elements.
Original design of the living room in two tiers in pop art style
When choosing a bed under the ceiling, for safety reasons, you should take into account that metal stairs to the beds can pose a risk of injury due to the slippery surface. For children, such options should not be considered at all.
The reliability and environmental friendliness of materials must be checked using quality certificates before purchasing.
A little about the renovation
Sometimes the bed may become less stable or begin to sway. Changing its height will help solve the problem. How to lengthen the leg? The first option is to use a stud design.
The second is with the help of scrap materials. These can be stands made of any material. They are attached to the legs, giving the bed the desired height. In most cases, boards are used. However, you can use epoxy resin or plastic. They are heated until softened and glued to the bottom of the leg. Then you need to place the furniture on a flat surface, let the pads harden and remove the excess.
You will probably be interested in learning how to crochet a pillowcase.
Height and dimensions of the structure
The width and length of the installation can match the standards of the bed:
- single – 80-100 by 200 cm;
Single metal beds in two tiers are suitable for teenagers
Double loft bed is an excellent solution for a small room with high ceilings
One-and-a-half hanging bed with forged elements
If the room area is more than 20 sq.m. you can make a spacious second tier of a fixed bed under the ceiling. In addition to the mattress, you can install accessories - a lamp, a small bedside table or table with short legs, flower pots, etc.
A balcony bed allows you to use not only the area, but also the volume of the room
If the bed under the ceiling is equipped with a mechanism for raising and lowering, then it is only necessary to ensure that there is free space for the unhindered installation of the bed.
The ceiling bed should be able to lower without any hindrance during sleep.
For stationary types, it is necessary to set such a height from the floor so that on the lower tier a person can stand at full height without bending over, and the person sitting on top can be at least in a half-sitting position. Recommended average standards:
- between the mattress and the ceiling – 60-70 cm;
- from floor to mattress – from 165 cm.
To install such a bed, you need a ceiling height not lower than the standard one, which is also established by SNiP - 2.5 meters.
Functional placement of a bed under the ceiling using free space
BEDTIME TABLE ON IRONING BOARD
Perhaps the idea of making a table on an ironing board, at least temporarily, will seem successful to you. This board can also be installed along the bed, then you will have a long table. When the table is not needed, the board can be easily removed.
MaterialA. The base is plywood 6 mm x 250 mm x 350 mm. B. Front strip - softwood 10mm x 50mm x 350mm. C. Side strips - soft wood 10 mm x 50 mm x 1 90 mm, 2 pcs.
Fastening with glue and screws.
Procedure 1. Attach front panel B to base A. 2. Attach sides C to base A. 3. Sand and paint.
Recommendations for selection
It is important to summarize the main points that you should pay special attention to when choosing.
- Check the reliability of the fastenings, the presence of a counterweight safety system mechanism (from falling of the bed) and the entire structure as a whole in the store. The most reliable materials are metal and wood (natural, MDF panels). Before operation, all structural components must be checked for defects.
- Before installation, check the reliability of concrete floors.
- Choose the dimensions that suit your room. The store has a variety of sizes, but they may not fit all rooms well. Consider the height of family members, i.e. those who will use this furniture.
- The bed should match the style of the room.
- You should not use this option for organizing a sleeping place for a child. This is traumatic for a preschooler.
Features of use in the interior
A budget solution for small areas that saves usable space
A bed under the ceiling is a great way to optimize space and a good opportunity to diversify a familiar and boring interior. This product will do a great job with zoning and allow you to get a full, healthy sleep.
Unusual bed for one person, floating in the air
In addition to a purely practical task, it can also perform a decorative function. Models look stylish as if suspended on ropes or chains. Built-in lamps or LED lighting around the perimeter of the bottom will further decorate the room.
Option for placing sleeping places on the 1st tier and under the ceiling for a large family
The location for the bed is selected based on the layout of the room. In a square room, a corner location will be the most rational. The structure will be attached to two walls, which will provide greater reliability. In a narrow room, the bed can be located between two opposite walls, which will also provide fixation on both sides. In spacious lofts you can place a bed under the ceiling, even in the middle of the room. The main thing is overall harmony.
Stylish bed and workspace on the 2nd tier of a loft-style apartment
Most ceiling beds are equipped with ladders. They can be in the form of racks with storage systems under the steps, rope, wooden, metal attached, etc.
Spacious 2nd floor for sleeping places with fencing and safe steps with railings
This arrangement of the sleeping area will also be a good solution in a room with niches.
EQUAL OPPORTUNITY
02/25/2014 Compensation in V. Novgorod 194,161.77 rubles.
X:Panda, Stingray, etc.
02/22/2014 Panthera X is the lightest stroller in the world.
02/22/2014 Our company was awarded a number of awards in 2012 – 2014.
02/22/2014 TCP R82 is used in healthcare, education, and at home.
In Russia, R82 equipment can be purchased in Moscow, Moscow “GTSO TSR”
,
LLC “VINDICO”
, St. Petersburg
“Reamed”
, we have
“Aktiv”
, Yekaterinburg
“GCO TSR”
, N. Novgorod
“GCO TSR”
, Krasnoyarsk
“Artemis-Plus”
, by calling. To decide, you need to look at the baby.
Almost all specialists in different medical institutions can provide the first information about technical means of rehabilitation and refer you to us for consultation.
There are always people who are ready to help other people. They often help charitable foundations, where even small contributions can turn into a huge amount needed.
In order to find the means to achieve a certain desire, you need to correctly and accurately describe the problem and prove the mechanism for solving it to achieve a certain result.
Modern legislation allows you to solve almost all issues; you just need to know it. We will try to create the selection of laws you need to make it easier to navigate.
