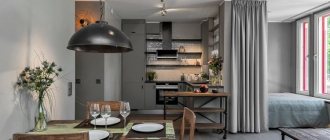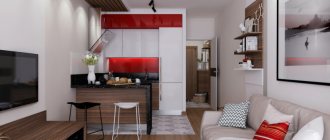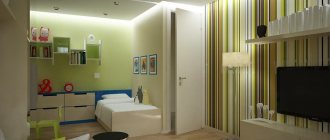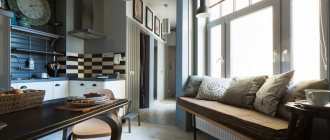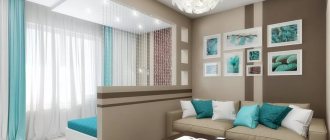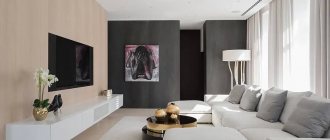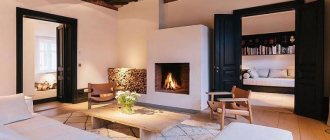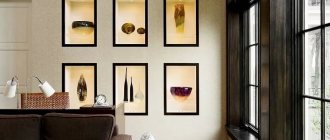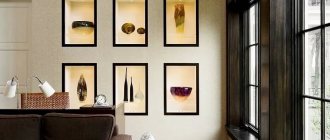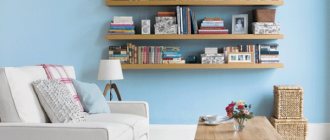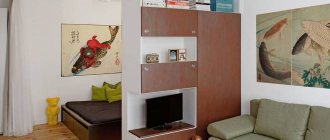Banks offer us mortgages on “favorable terms”, which is the main reason for the housing situation that exists in our country today. Small studio apartments of the European type have become in demand, despite the fact that they are very small compared even to the legendary “Khrushchev” apartments. One-room apartments are also in great demand. They are bought by young families who need to properly organize their living space for a comfortable stay.
Bed in a niche in a studio apartment
In this regard, the rooms are divided into zones using partitions, forming the likes of rooms and niches. This allows you to correctly arrange furniture and organize the space. Today we will talk about a bed in a niche in a one-room apartment - an original and modern solution that allows you to solve the problem of small living space.
Built-in furniture in a niche
Layout
Having a small apartment with a niche, many residents do not know how to properly equip the room. In such a small space it is necessary not only to place furniture and household items, but also to try to make the room look cozy and functional rather than cluttered.
Few people can boast of a convenient layout, so redevelopment of a one-room apartment with a niche is often required. One of these options is room zoning. A niche in a one-room apartment can play the following role.
Children's zone. Having such a zone will allow the child to have his own separate space, while at the same time parents will be able to get a little more freedom from their baby. In this place, a bunk model or a loft-type crib would be ideal, combining a sleeping area with shelves, a table or a chest of drawers.
To separate the structure from the room, it is preferable to choose mobile rather than stationary structures. They will not take up much space and will not overload the room. It should be taken into account that stationary structures will be much more difficult to change than ordinary curtains or curtains. If it is necessary to separate a room from a recess, sliding doors are often used.
Choosing furniture
A special place when planning the design of one room of 20 m2 is occupied by the choice of furniture. You can make such a room spacious only by strictly following the advice of professionals in this matter. As a rule, it is better to give preference to modular furniture, compact chairs on wheels, and small tables. Such furniture is easy to move if necessary to free up space in one place or another.
For a sleeping place, you can purchase a transforming sofa, which has a compartment for storing pastel linen. This solution will significantly save space.
You can also consider a built-in bed. It can extend from the podium, as mentioned above, or be part of a cabinet or wall. With the right selection, even a small room will become functional, and the bedroom will easily turn into a living room if necessary.
It is recommended to choose multifunctional furniture for the room
For a sleeping place you can purchase a transforming sofa
When choosing furniture, you need to pay attention to its compactness and versatility. A coffee table, for example, can be folded out into a desk or dining table. Poufs can also serve as storage space.
The placement of furniture is no less important. It is recommended to place all items along the walls so as not to clutter the space in the center. It is better to first draw a furniture layout diagram. The diagram must be constructed indicating exact dimensions; every centimeter must be taken into account.
The arrangement should be thought out in advance
Furniture should be placed along the walls
A corner sofa can save some space
With thoughtful placement in the living room-bedroom area of 20 square meters you can easily accommodate:
- double bed;
- compact sofa;
- Coffee table;
- wall or wardrobe;
- TV (on the wall).
This is the most necessary set that will allow you to leave enough free space.
To properly decorate a room, you should follow the advice of experts.
Light colors can expand the boundaries of a room
See alsoCombination of beige with other colors in the interior
Color design and niche decoration
Before you design a niche, think about its design. This will make it possible to solve the problem with decoration later. Recesses in the walls are used not only as decoration, but also for placing various objects in them.
One of the options is color variations with decorative material. If the room uses light colors - wallpaper or plaster, then the wall of the recesses can be decorated in darker colors. For example, use dark-colored wallpaper, but the pattern or design on which will be similar to lighter wallpaper on the walls of the room. Or use the same wallpaper or plaster color as for the walls, but place decorative cladding panels or moldings made in dark colors along the edges of the recesses.
The kitchen in most cases is designed in light colors. Wall recesses in the kitchen or bathroom can be decorated with bright mosaics from the inside.
For rooms in dark colors, you can use wallpaper of the same colors as for the main walls, but place light moldings along the edge of the niche. Mirrors and stained glass windows in dark niches must be illuminated. To add lightness to the interior, use airy curtains to drape recesses in the wall. Curtains can be used not only to decorate window openings, they can be used as an independent decorative element.
Finishing materials for a niche
When it is decided what exactly will be located in the recess, it is necessary to think through options for creating a fence and the materials with which the interior will be decorated.
When designing a niche, it is important to observe not only the color scheme, but also a consistent style
It is important to remember that the niche will always remain part of the overall space, so its style and color scheme should harmoniously resonate with the rest of the room.
Mirrors
Using a mirror, you can make a partition that will separate the niche from the common room. In this case, you can achieve several positive characteristics of the living room at once:
- Firstly, there will immediately be no need to place the mirror anywhere else and look for a suitable place for it.
- The remaining part of the room without a niche will become visually perceived a little larger. Since it is with the help of mirrors that this effect of expanding space is achieved.
- The only thing you need to pay attention to is if the family has small children and plans to make such a glass partition. If the child has not reached adolescence, you should avoid increased risk of injury and not make glass (mirror) partitions. It is worth choosing another option in this case.
A mirrored partition will make the room much lighter and more spacious.
Wallpaper
When choosing wallpaper for a niche, you can use others that will differ from those with which the walls of the main room are covered. But, you should not choose darker ones in terms of color scheme, as this space will be oppressive and look like a dark spot in the common room.
A stylish solution would be to use photo wallpaper to decorate a niche
On the contrary, prefer light ones, perhaps with a pattern. The combination of wallpaper with a pattern in a recess with plain walls in a room will look especially impressive when the space remains open. In this way, the zoning of the living space can be emphasized.
Decorative rock
Decorative stone can be used to create a rectangular arched structure that leads into such an alcove niche. This will create an interesting entrance group. But you should not choose too large and dark imitations of natural stone. In addition, it is not recommended to lay out the entire internal space of the recess with this finishing option.
Decorating an arch with stone will highlight the style of the interior
And others
As for other methods, swing doors, or better yet, sliding doors with frosted glass can be used.
With the help of curtains, you can delimit space without visually burdening the interior of the room
If you don’t want to create a solid wall, you can use a curtain. It is also quite easy, without additional labor costs, to separate part of the space using a structure in the form of a cabinet or shelves.
How to organize a sleeping place for a child in a one-room apartment
A one-room apartment is a privilege not only for a young married couple or a lonely bachelor. Unfortunately, quite a few families with a child in our country cannot afford to increase the square meters, so they have to equip the interior of a one-room apartment with a child.
Where can you arrange a sleeping place for a baby or an already grown-up schoolchild? Which corner should be allocated for organizing a workspace or for creative activities?
If the child is still very small, then to divide the room you can use one of the methods listed above - screens, curtains, sliding partitions. For older children, the following solutions will appeal to you.
Sleeping place in a niche
By the way, a cozy niche can serve as a place to relax not only for the child, but also for the parents. Having carefully thought through the design, in just a few square meters you can organize a sleeping area, a work area, and storage areas, using the entire volume (namely volume, not area) of the allocated area.
To install such structures, you can use wooden beams and plywood or a metal profile and drywall. The sleeping place can be rented both at the usual level (35-50 cm from the floor) and at the very top, but you can only get there by stairs or steps.
Sleeping place in the attic
A room with a child in a one-room apartment can really benefit from using it to its full height: multi-tiered structures, especially in rooms with high ceilings, provide an excellent opportunity to expand the boundaries and increase the usable area. A loft bed will delight a school-age child - you can really create a cozy nest there.
And under the sleeping place it is more practical to place storage or rest areas, a work or dining area. Also, the “ground floor” can serve as a room for parents.
Bed in the closet
If you have not yet figured out how to live with a child in a one-room apartment, transformable furniture will come to the rescue - an ideal solution for small spaces. You can hide the sleeping place in a closet or make it retractable. During the day, the bed is hidden in a niche or closet, and at night it can be easily unfolded. During the day, in its place there can be a desk or a sofa, which are covered with a bed at night.
Modern manufacturers offer transformable beds to suit every budget and taste. By the way, such a sleeping place can be organized not only for a child. but also for parents - this way there will be more space in the apartment during the day.
Design solutions
So, today we will discuss with you both installation and the possibilities of designing niches for sleeping places. Let's start, perhaps, with the latter, in order to understand well what we are talking about. Let's clearly look at the different options, analyzing the benefits that the owners received by planning their small apartment this way.
- The photo shows a typical studio, as evidenced by the irregular shape of the room and the very narrow room. What could be put here instead of a bed? Yes, practically nothing, since the width of the room of 2 meters is clearly too small for this. Room design 20 sq. m
- We see a window at the head of the bed, which is covered with a curtain. It is immediately clear that a clear drawback may be the lack of sunlight, so several sources of diffused light should be installed in the room. The second point is that the sleeper’s head will be near the window, which means that noise from the street may interfere and drafts are highly likely to disturb. The solution to the problem is simple - high-quality, energy-efficient windows and their correct installation.
- As you can see, the sleeping area is one piece together with the built-in furniture . The walls of the niche are convenient closed shelves. On the front side we see a built-in wardrobe, as well as two large drawers in which it will be convenient to store bed linen and other things. Bed in a niche - photo
- The rest of the perimeter space is occupied by open shelves on which books, decorative items and a projector are located. Again, the right decision, since watching TV from such a position would not be very convenient and far away. And so in front of the people lying there will be a large picture on the opposite wall. Wall shelves in the interior
The entire system is assembled from plywood. The sleeping area is formed by a wide podium, on top of which a mattress is laid. There are soft, high pillows at the head of the bed.
- This photo shows a wider room. Surely the owners of this home were prompted to create a niche by the fact that the entrance to the room is located exactly opposite the place where the bed should be installed - that is, there is no corridor in this apartment, which is also normal for modern studios.
Interior idea for an apartment of 30 sq. m - The material of manufacture is the same as in the previous case - plywood. A podium is assembled from it, which, in addition to the sleeping area, also forms seating areas. They are probably not entirely comfortable due to their small height, but they managed to place 4 additional drawers underneath them - a controversial solution, but from an aesthetic point of view, quite attractive.
- A partition was also installed to hide the bed from the views of incoming people. Inside the resulting niche there is a false ceiling and a wall, inside of which decorative lighting is installed, completing the appearance of the entire composition. In a number of cases, one can observe the replacement of some rooms with others. For example, a large bedroom is converted into a kitchen combined with a living room.
- Sometimes you don’t need to make a niche yourself, since architects and builders have already done it for you. If these points in the apartment are narrow enough, then finding a use for them becomes problematic, so installation inside the bed is always welcome.
- Such a compact niche can be further closed off from the rest of the room using folding structures or regular curtains. The lack of natural light inside is also compensated by installing good lamps. The living space was divided into a bedroom in a niche and a living room
- In this photograph, the space around the bed can be called a niche only conditionally, since it is actually allocated only for visual perception.
- However, this solution made it possible, in addition to the bed, to install a full-fledged wardrobe with hinged doors inside.
- The sleeping area is also hidden behind an opaque curtain, and a powerful chandelier is installed inside. Small studio with bedroom, 33 sq.m. m
- Another original solution. As you can see, the outer wall of the niche is a built-in wardrobe. In this manner, the designer was able to correctly divide the room and designate the hallway.
- The only drawback of the solution is that you can only get into the bed from the end by crawling inside. However, you always have to sacrifice something, especially in tight spaces. Interior of a very small apartment in eco-minimalism style
- This photo shows an option assembled from wood and plasterboard. It is somewhat reminiscent of the previous one, but the bed inside is turned perpendicularly. At the same time, it is raised to a great height so that the bottom can fit into two rows of drawers for linen, which simultaneously form a staircase.
- As a result, it was possible to fit a multifunctional complex into a very small area. And if you take into account the side table, you also get a full-fledged workplace with a laptop and printer. Small bedroom
- Not only partitions help to create niches. Boxes are also actively used for these purposes, as shown in the photo above. This element is quite simple to construct from any sheet materials, the leader among which is plasterboard. Various communications can be carried out inside - in the current example it is an acoustic system. Rack partition
- If the room has a shallow niche, then you can use it under the bed. This is the ideal place to place the headboard. The surfaces of the walls inside can be finished with materials that contrast with the main walls of the room. Spots, floor lamps, sconces and other lamps will look great there.
- To further isolate the sleeping area from the rest of the room, you can use an open shelving unit, as in the photo. In some situations, curtains are also suitable, but they will not be so harmonious here. Agree, the bedroom looks rather unusual in a suspended state, but here definitely no one will bother you
- How do you like this? The niche is hanging in the air! An original design decision, made mostly for effect rather than for convenience. It won’t be possible to implement something like this in a one-room apartment, since you can’t make a niche in the middle of the room (it will get in the way), and if you build it at the end, then cleaning will be difficult and, again, the space will be used irrationally - it’s better to put drawers underneath.
Bedroom furniture in a modern style suggests minimalism in interior details with maximum functionality - An excellent solution for installation in a niche would be a folding bed, which can be pulled out of the wall during sleep and retracted back during the day.
It is almost impossible to assemble such furniture yourself without drawings, but you can always choose something ready-made in the store, fortunately today the assortment allows you to do this. We have often seen this in American movies, but we never see it in practice, but for small rooms such furniture is a real salvation from cramped spaces.
Bed in a niche
Photos of examples of niche design in a one-room apartment
If there is no clear decision in choosing what should be organized in this part of the room, then it is worth exploring the proposed options. You can see the varied design of a room with a niche in a one-room apartment in numerous photos.
Sleeping place in a niche of an apartment decorated in Scandinavian style
An example of arranging a sleeping bed in a loft interior
Workplace in a minimalist apartment
Relaxation area in a classic style apartment
Dedicated sleeping space in an apartment designed in Provence style
A glass partition separating a niche from a room in a high-tech apartment
Most likely, you can really find something here that will interest the end consumer and allow him to realize all his hopes.
What to consider when choosing a bed
When arranging a sleeping place in a niche, designers pay attention to the preferences of the sleepers and the harmonious combination of furniture with the interior. The comfortable element will provide owners with a full and healthy sleep. The comfort of a bed depends on the technical characteristics of the frame, base and mattress.
Frame materials
Natural wood is the best raw material for making a frame. The material transmits heat well, so it has a pleasant temperature to the touch. A strong array of hardwoods (beech, oak, birch) provides the structure with maximum strength. The metal frame (forging, tubes) will last a long time. Cheaper composites (MDF, chipboard) have limited weight parameters.
The frame of the podium bed is assembled from wooden logs. Light pine boards are mounted at a short distance from one another. The platform is reinforced on all sides with plywood or MDF sheets. For sound insulation, mineral wool or foam panels are used. Laminate, parquet or carpet is laid on top of the structure.
Mattress base
The base of the bed is attached to the frame. Due to the even distribution of weight, the support provides optimal support for the spine and extends the life of the furniture. There are three types of designs:
- Solid. A flat structure made of plywood or boards adjusted to size. If the weight of the sleepers exceeds, the base will crack. Due to the lack of holes at the bottom, the circulation of oxygen in the mattress is disrupted.
- Rack and pinion. The bottom of straight planks (wooden, metal) is assembled on a frame. Gaps are left between the elements to ensure natural air exchange.
- Orthopedic. Improved slatted bases are created from curved slats. The components are fixed to the structure using elastic parts made of rubber or plastic.
To create a strong orthopedic or slatted base, you need 15 elements for a single and one-and-a-half bed, 30 for a double bed. The rigidity of the bottom depends on the technical characteristics of the lamellas and on the distance at which the planks are placed on the frame. In expensive models, the hardness level can be adjusted.
In terms of comfort, a bed in a niche is not inferior to standard models. The dimensions of the sleeping place are adjusted taking into account the characteristics of the alcove. If the furniture is installed with the headboard deep, then the minimum requirements for the construction are 0.6 m. A single bed will be 0.8-1 m wide, a single bed – 1.2-1.4 m. For a double bed, the recess will be increased to 2.2 m When positioned on the side, the length of the interior item is taken into account - from 180 to 200 cm.
Mattress
The mattress is responsible for the comfort of the sleeping place. For inexpensive models, a type with a dependent spring block is used. The design consists of spirals interconnected into a grid. For each square of the canvas there are from 100 to 150 elements. The weaving is fixed on a rigid frame, which provides the required hardness to the product.
Disadvantages of the solution:
- dust accumulates inside;
- spring deformation;
- creaking when moving;
- poor corrosion resistance.
Mattresses with an independent block consist of many spirals that are isolated in separate bags. For the convenience of those sleeping on a square of canvas, a minimum of 256 springs are used. In expensive models, the number of elements is increased from 512 to 2000. The design evenly distributes body weight and supports the spine. Latex and coconut fiber are used as filler.
Springless mattresses are created in the form of a monoblock or separate sections laid side by side. The silent solution does not accumulate static electricity. Over time, depressed areas may appear on the surface. For filling, elastic latex and coconut coir are used.
When choosing mattresses, pay attention to hardness. Solid models are suitable for young people under 25 years old. After 26, the best solution would be species with a medium level, after 50 - with a soft one. The lower the weight of the sleeper, the softer the surface. Spouses with a difference of 30 kg are recommended to choose combined options.
A niche in the wall for a bed will help to rationally use the usable space in the apartment. A comfortable sleeping place fits harmoniously into the interior of the room in which it is located. The right type of furniture will increase the functionality of the recreation area.
Color design of “odnushka”
The modern design of a room in a one-room apartment with a niche in the photo is a wide variety of color schemes. Since the area is small (approximately 30-45 square meters), it is recommended to use one or two, maximum three colors.
To ensure that the niche does not stand out as a dark spot, its decoration should be no darker than the overall color palette of the room
Popular color combinations:
- apricot with olive brown;
- brilliant blue with snow white;
- apple with biscuit;
- amethyst with woody yellow;
- white-aluminum with pebble gray;
- cornflower blue with bronze;
- pale chestnut with greenish yellow;
- pomegranate with mustard;
- tea green with camelopard;
- coffee with beige;
- sandy red with lime;
- ocher with pearlescent;
- pearl gray with heliotrope.
Light tiles in a niche equipped for a kitchenette
Wallpaper with monograms on the wall of a niche in a classic style apartment
Brightly colored niche that acts as an expressive accent in the color scheme of the interior of a one-room apartment
Choosing a color palette for a niche
When considering color palette options, here are the basic rules to pay attention to:
- If there is no separate window in the niche, use the lightest possible shades. This is important in conditions where there is no natural light. Moreover, it is highly not recommended to choose cold colors. Warm ones will look better and psychologically more comfortable.
- If a niche is obtained by dividing the room into 2 parts and this compartment has its own window, then you can play with color in a wide variety of ways. Here everything will depend only on individual preferences.
The choice of color for finishing a niche directly depends on the degree of illumination of the recess
The only thing that experts still recommend is to take into account the color scheme in which the rest of the house is decorated.
Difficulties in arranging furniture in a one-room apartment
In a typical one-room apartment, interior items and household appliances have to be placed in a small kitchen, a bathroom where the toilet is combined with a bathtub, a corridor and one room. Adding to the trouble is the fact that the ceilings in the one-room apartment are low. As a result, such a home can be cramped: the furniture either does not fit in width, or turns out to be too high for such a room.
However, there are advantages to the fact that the space of a one-room apartment is limited. The only room in the “Khrushchev” has a considerable area, and therefore allows the owners to divide the territory into 3-4 zones. Their number depends on how many people will live in the apartment.
A conditional boundary can be drawn between any zones in the room
You will have to arrange furniture in a room with a shortage of space in a minimalist style, which involves using only the most necessary furniture. True, this requirement will be difficult for a family of four with small or adult children to come to terms with. However, even in such a difficult situation, a reasonable solution to the problem can be found.
Types of beds
There are the following types.
Podium bed
A podium ledge or a tray with a mattress has a truly stylish, beautiful and original look and provides the opportunity to create a certain aesthetic effect in the room. However, monolithic podiums that are too high are only suitable for large and spacious rooms.
The photo shows a bedroom and a niche with a bed on a podium equipped with drawers.
Bunk bed
The two-story model in a well-designed and beautifully decorated alcove is an ergonomic and convenient place that allows you to save the usable space in the room as efficiently as possible.
Cot
A small crib fits perfectly into a recess, which is often complemented by beautiful curtains, night lighting or shelves where various toys can be placed.
Folding or lifting
A folding bed, vertical or horizontal, completely deprives the interior of congestion and provides maximum comfort and space saving. Due to the outer side of the hidden structure, the color matches the surrounding finish, this transformer model, when assembled, blends harmoniously with the surface of the wall or cabinet.
The photo shows the interior of a studio apartment and a folding bed in a wooden niche.
Unexpected ideas
The design of a one-room apartment with a niche may include not only standard solutions, but also some less standard options:
- In the smallest niche you can arrange a mini-library. This is a real paradise for book lovers. Just imagine: several bookcases up to the ceiling, a cozy chair (or soft cushions for sitting), a warm blanket - any romantic will like this setting.
- The gym is another very interesting solution. Of course, you won’t be able to place many exercise equipment in it, but one multifunctional exercise machine or treadmill will fit very well into your mini gym. In addition, in such an improvised gym you can place other necessary sports attributes - several dumbbells, a bar with weights, a step platform. All this will not take up much space, but will perform its functions perfectly.
- A dressing room can be designed in several ways. You can order a wardrobe according to the size of the niche. Such a built-in wardrobe will ideally save your space, making good use of every centimeter. In addition, you can arrange shelves directly in the niche, without using a cabinet.
Options for rooms located in a niche
Design layout of “odnushka” 41 square meters. with a niche assumes the presence of several logical zones. In one room you can place an adult bedroom and a child’s room, a study and a dressing room. In the area located by the window there is a “winter garden” or kitchen space.
To separate a niche from the general space of the room, use curtains or sliding doors
Miniature children's area
A rocking crib is often placed in a niche, or even a two-tier built-in structure is installed. A good solution is a loft bed, with a sleeping area on top and a work or play area below.
In a small alcove you can hide a sleeping place for a child
Study
An adult’s workplace is also arranged in a niche space. There will be a table with a chair, shelves or bookshelves. On top, in order to save space, it is permissible to create an “attic” bed.
To organize a workplace, place a desk in a niche, hang shelves and provide lighting
The ideal option for a mini-office is to locate the recess near the window.
Kitchen
In a studio apartment, where all the rooms are combined, the kitchen space is partially or completely moved into the recess. Sufficient lighting is provided here and, if necessary, water and other communications are supplied.
Depending on the dimensions of the niche, you can use a linear, angular or parallel layout of the kitchen area
Instead of a set, a dining area is sometimes placed in a niche - a table and a couple of chairs.
Sleeping area
A bedroom with an area of only 2.5-4.5 square meters. m. are also located in the alcove. A bed and sometimes a small bedside table are placed here. To create a private room, make sliding doors and hang a thick curtain.
In a spacious niche you can arrange a full-fledged bedroom
Wardrobe
It is convenient to arrange a wardrobe in a wall recess, separating it with sliding mirror doors. Things here lie on shelves, in baskets, hanging on hangers, and in the lower part there is a small ottoman for trying on shoes.
A closed wardrobe placed in a wall niche will make the interior as functional and comfortable as possible.
Pantry
In the space closed with “blind” doors, most items are hidden - from clothes and shoes, to carpentry tools, sports equipment, rarely used electrical appliances, and toys.
Typically, the purpose of a storage room is chosen based on its location. For example, in the kitchen there will be a niche for food, and in the hallway there will be a wardrobe
Useful tips
Designers share a few more tips that may come in handy when designing a room.
- The color design of the bedroom area should be soothing; when choosing leading shades, you must take into account your own desires and preferences. Green, purple, brown shades can be a good solution.
- Natural light is usually directed to the sleeping area. The recreation area should be brighter.
- The living room should have more artificial light and a variety of lighting methods, especially next to the sofa.
- When ordering folding furniture, you cannot save on materials for the frame and fastening.
- Using modular furniture will make it easy to rearrange.
- If possible, all partitions between the bedroom and living room should be functional (shelves, mirror niche). They should not be distinguished by color in any way.
- The integrity of interior zones in one room is the key to success.
See alsoHow to apply mint color in the interior
Little tricks
The primary task is to visually increase the volume of living space in the room. Let's take a closer look at some of the most interesting options offered by experienced designers.
The combination of white, gray and warm beige shades created a relaxing, calm atmosphere.
The upper part of the wall opposite the bed is decorated with a huge mirror attached to the wall on a special frame. This adds light and makes the room visually much more spacious.
Minimalism
The fewer large interior items there are in an apartment, the more spacious it is. This statement became the basis of minimalist design of small rooms. Bulky pieces of furniture, heavy draperies, and intricate multi-tiered chandeliers are not used here. Lightweight structures, built-in furniture, simplicity and elegance - these concepts define the design of a one-room apartment today.
The basic principles of designing one-room apartments in the minimalist style are simplicity of form, strict lines, space and freedom.
Decorative elements are kept to a minimum and can be easily replaced, changing the perception of the interior.
The design of a one-room apartment in the minimalist style is based on a combination of different shapes and textures.
Simple, laconic forms and careful work with lines and colors ensured the creation of an elegant and functional interior.
The same colors and materials are used throughout the apartment, which helps to perceive it as a single space.
Removing the partition
In order to organize additional space, you can remove the wall located between the kitchen and living room. The result is a modern room called a “studio”. A distinctive feature is that such a room combines a living room, kitchen, bedroom and even a nursery, which are divided by symbolic partitions into functional zones.
The guest area smoothly flows into the kitchen.
To achieve this effect, it was decided to demolish the internal partition.
We use niches and racks
Active use of original shelving or shelves with shallow niches in the interior helps to divide the living space into separate zones, similar to a studio apartment. You can decorate niches with decorative elements, spotlights or house plants, and shelving will become a truly indispensable option for placing books, paintings, and small household appliances.
The entire wall opposite the work area is occupied by a large storage system with a niche into which a sofa is built.
At night, the living room transforms into a bedroom - the unfolded sofa forms a comfortable place to sleep.
The living room was divided into two parts by open shelving - this simple solution is very effective in many cases.
The bed is located near the window, and there is also a kind of mini-office - a small desk-bureau with a work chair.
Imitation of the second floor
If the apartment has a high ceiling, you can increase the living space by installing a second floor or podium. A built-in wardrobe for clothes and books can easily be placed under the floor of such a superstructure.
The podium in the interior of apartments and private houses is becoming more and more common.
Modern design finds many functional and aesthetic uses for this structure.
Lighting as decor
The use of spotlights allows you to determine the boundaries of the functional areas of the room. In addition, the use of several different light sources not only visually increases the volume of the apartment, but also significantly enlivens its interior.
A black wall with a TV panel and storage system visually moves the sofa part away, expanding the space.
Red in the design actively highlights the relaxation area in the living room and the office on the loggia, logically connecting them to each other. An elegant black and white pattern adorns the headboard of the bed.
Selecting furniture
In particular, a linen drawer placed under the bed will significantly save space, and a spacious wardrobe can completely replace a dressing room.
The apartment is decorated in a minimalist style, thanks to which the composition radiates expressiveness, conciseness, precision and clarity.
Tips for decorating a bedroom-living room
The interior of a living room, in which it is necessary to find space for a bedroom, is usually built taking into account the number and location of windows, niches, and the shape of the room. Traditionally, a one-room apartment has one window in such a room, near which you can find a suitable place for a sleeping bed. But another option is niche. True, when separated by such a partition or shelving, it may seem like there is not enough air for sleep. Accordingly, capital zoning is not applicable in this case. There remain curtains, which are closed, on the contrary, during the day, so that the bed does not interfere with the decor of the guest room.
When placing the bedroom near a window, the design of the living room is formed in an area without such an opening. Here you will need a lot of light, a comfortable color scheme, and laconic furniture models. It will be a little more difficult to arrange a square room of 20 square meters. m with one window: in this case, a niche will be more convenient, otherwise the bedroom will take up too much area.
When it comes to achieving comfort, all the details are important, and this is not only color and light, but also the TV on the wall, what style the room will be decorated in, whether the furniture will be proportional.
Choice of colors
The design of the bedroom and living room largely depends on the color palette. There can be no clear-cut decisions here, although the design style helps to make the most harmonious one. The most effective option is white and similar shades - milky, cream, beige, light cocoa, etc.
- White is the basis in such directions as contemporary, Scandinavian design, shabby chic . If the latter is too openwork for a small room, then the first two are the best option for a modest but multifunctional living room. Additionally, natural wood surfaces will be used here - preferably in light colors, as well as a minimum of bright details. Muted tones will be optimal - gray, terracotta, blue, turquoise, etc.
- Pastel colors such as blue, green, yellow are a great option for Provence . From this direction, light floral patterns, openwork details without excess volume, natural materials and textiles would be appropriate in a small room.
- Living room-bedroom of 20 sq. m can be dark . Few people will like extravagant options, but a rich palette can become an accent or decorate a bedroom both to visually separate it from the guest room and to create coziness.
Most often, owners of one-room apartments choose light colors, which visually enlarge the space and allow them to feel freedom in a small room. This does not exclude the use of bright accents and interesting details. It can be wallpaper, and even the ceiling can be made extraordinary - it all depends on personal preferences and budget.
Lighting
Lighting for living room and bedroom of 20 sq.m. m is not much different from most other projects.
- In the guest part there is a main lamp or several of them.
- The sleeping area is lit less brightly - there is no such need here.
- Each individual functional point is equipped with additional lamps - sconces and floor lamps.
Correct selection of furniture
Obviously, but when placed on 20 sq. m of two functional areas, you will have to choose laconic and fairly compact furniture. For such a room of 5*5 meters, a double bed will be a comfortable solution, because even one person needs a double bed for quality sleep.
When allocating space for a full-sized bed, you will have to make room a little for other items:
- The living room is equipped with a proportional sofa. This is necessary not only because it is more convenient, but also because a bulky or small object will look grotesque.
- Opposite the upholstered furniture is a TV.
- Under the TV there is usually a cabinet - a compact version of the wall. It can have a common tabletop with a table in the bedroom, which can be used both for work and for applying makeup.
- The sliding wardrobe can be replaced with built-in shelves in partitions, under the bed, in mezzanines.
Of course, it is not so easy to immediately find suitable models, but many products are designed directly for a specific object and thus are even cheaper than ready-made ones, and the design of the living room with bedroom turns out to be exclusive.
Photo of a bed in the interior of a room
Interesting photo examples.
In the bedroom
A niche located at the head of the bed is a fairly common interior design solution for the bedroom; it can have a variety of shapes, for example, square, round or semicircular. Thanks to modern technologies, a structure that is completely retracted into a recess is now often installed in this room.
The photo shows a modern bedroom and a double bed in a niche made of wardrobes.
In the children's room
With the help of an alcove with a sleeping place, it turns out that you can not only create a truly cozy and extraordinary design in a child’s room or a teenager’s room, but also create a full-fledged corner for sleeping, relaxing or reading books.
In the living room
For a living room where the whole family gathers, a neat and comfortable placement of the bed in a recess is considered a very common design technique that rationalizes usable space. To prevent the alcove from looking like a sleeping area, it can be combined with a shelving unit or wardrobe. In addition, single or semi-bed models can also be an alternative to a sofa.
In a studio
A sleeping area in a niche in the form of a podium structure with storage space, a folding model or a loft-type bed will significantly save space in the studio and make its layout much more interesting.
In the attic niche
Thanks to a well-designed niche with a bed, it is possible to use the available space as efficiently as possible, giving the attic room special neatness and integrity to the interior.
The photo shows a children's room in the attic with a bunk bed located in a niche.
Types of beds
The varied flight of human imagination and ideas, the accumulated experience of industrial furniture companies, single furniture makers and just ordinary people who themselves made repairs in their apartment, as well as the Internet, provide the opportunity for the development of many different designs, interior designs, locations, combinations, and uses of beds .
A bed, visually separated by a wardrobe and contrasting curtains, from the guest area
The medical industry offers specialized orthopedic beds (mattresses).
By number of beds:
- single and double;
- according to the age:
- for children, adults and even for the elderly;
- They also differ in design, shape, material, etc.
Since this review clarifies the design of a bed in a niche for one-room apartments, we will consider them in more detail.
Your baby's own cozy sleeping area
Lovers Nest
Here the accent part will be the sleeping area. The layout of a one-room apartment should also include a guest lounge, functional storage systems, and a spacious living area.
Studio apartment for a couple
How to realize your plans
The interior walls will have to be dismantled, a boudoir will have to be organized near the kitchen area, in which there will be space for a computer desk. The working surface of the kitchen unit will include a window sill. The sink will be moved to the wall opposite the window. The corridor will be distinguished by two diagonal partitions, under one of which it will be possible to place a wardrobe. The remaining space in the layout of a small apartment is given over to the guest area. A dining group is placed between the kitchen and living room.
The dining area is located between the kitchen and living room
The TV area has a sofa, ottoman, console chest of drawers, and coffee table. The spacious bathroom is equipped with a jacuzzi, washbasin, and toiletries. A washing machine will also be located here.
What do we get in the end?
More than original open plan; cozy boudoir; a decent guest lounge, a practical kitchen, a work area, a luxurious bathroom and ample storage.
Layout of a one-room apartment for a couple
How to arrange furniture?
Before purchasing anything, it is necessary to draw up a plan, a project, which will reflect the exact dimensions of all surfaces in the apartment. It is possible that furniture in a niche will have to be made to order, since not every bed, table or wardrobe will fit in it. If you are not ready to overpay for the production of exclusive products, you should prepare for a long search for the desired furniture.
In addition, you should definitely draw - by hand or on a computer - how the furniture will be arranged. The arrangement will help you understand where there is a possibility of cluttering the space, where joints and corners may form, where it will be inconvenient to move. If you are planning to purchase a folding bed or a folding sofa, you should definitely consider its size not only when assembled, but also when unassembled. Otherwise, when you unfold the sofa, you run the risk of pushing it against the opposite wall or closet.
The fewer objects there are on the surface, the better. One spacious built-in wardrobe will help you avoid the appearance of boxes, hangers and baskets. It is better to place it in the hallway, if the room allows this. Then most things will fit in it, and the rest will go into the drawers under the sofa. The fewer shelves on the walls, the better. A through rack looks much more advantageous - by the way, it is also suitable for zoning space.
Design of a one-room apartment with a niche
The design of a one-room apartment with a niche may have a different color perception from the planned one, depending on the amount of light falling on the outside
The best selection of photos on the topic: design of a one-room apartment with a niche
Design of a room with a niche allocated for the sleeping area. A practical work desk-shelf and a minimal amount of furniture allows for maximum
A very harmonious and comfortable interior of a one-room apartment, it is clear that the designer here painstakingly worked on every detail.
Incorporate screens, podiums, shelving, arches and sliding partitions into your design. sliding partition in the interior of a one-room apartment
Modern design in black and white. Successful use of furniture and home theater to separate the relaxation area from the bedroom, complemented by glass
An original solution in the design of the room - an attached balcony occupies a recreation area, while the rest of the room is zoned with a large
one-room apartment with a niche without a window. Minecraft room interior and classic apartment design photo
Design of a one-room apartment with a niche. What can you put in it?, Ideas for the home. Encyclopedia of repair
Description: Tips for interior design of a one-room studio apartment, small kitchens for Khrushchev apartments to buy in Ryazan, photos of rooms with upholstered furniture
Interesting design of a one-room apartment, welcome! Modern interior of a one-room apartment with a niche. Photos of renovation
one-room apartments with a niche design of 35 sq. View No. 168. Classicism details in the interior: 6x6 bathhouse interior
design of a room with a niche in a one-room apartment. Illustration No. 306. Modern interior in Egyptian style - what color goes with black in the interior
Original room design in catchy neon colors. The combination of a niche and a podium allows you to determine a place for storing things, highlight a bedroom and a common room.
one-room apartment with a niche with a child. View No. 295. Kitchen interior 13 sq m with a sofa and bathroom design photo 2 sq m
A prerequisite was the presence of both a sofa and a double bed in the living room, which is why a small partition with niches and shelves appeared.
An original design with a work area partially located on the balcony. The freed up space is occupied by a seating area with classic furniture and a comfortable niche.
Modern and inexpensive design\u2026 Design of a one-room studio apartment for a bachelor with a combined bathroom Design of a one-room apartment\u2026
one-room apartment with a dressing room. Image #80. Interior of a small living room in an apartment: unusual bedroom design
one-room apartment with a niche. Illustration No. 402. Interior of a rented apartment: interior design in a person’s life
Description: Design of a one-room apartment. . Photo of the interior of a Khrushchev apartment, small sofas for the reception, Moscow furniture factory, sideboards
Choosing a style
First of all, you need to decide on the general style of the interior. In this case, the chosen design should be visible in all functional areas. This way the space will be holistic and comfortable.
When furnishing small rooms, designers often choose minimalist styles, loft and classic. Their detailed description is given in the table:
| Style | Description | Peculiarities |
| Minimalism | The design gives preference to straight lines and geometric proportions. The color scheme includes no more than three shades. The main palette can be diluted with two bright colors. | Maximum functionality of the room with a minimum set of interior items. |
| Loft | Zoning of the room is possible using original plasterboard partitions, stained glass windows, and screens. | More suitable for studio apartments. Can be an excellent solution for a living room or bedroom. |
| Classic | This style always remains relevant. The focus is always on the pretentiousness and monumentality of the interior. But neutral, calm colors are used. | Particular emphasis is placed on the decor of the room. But don’t overload the room with heavy textiles. |
For small rooms, minimalism, classic or loft are more suitable
You can allocate a special place for the bed and separate it with curtains
See alsoMarsala color in the interior: tips, advantages, photos
Design of a one-room apartment for a young man
Interior of a studio apartment in loft style
In modern multi-storey buildings, many one-room apartments of different sizes are available for rent. The lifestyle of adult children is so different from their parents’ ideas that at the first opportunity they try to buy separate housing for them. Studios are becoming increasingly popular. They are cheaper in cost, and you can create a completely comfortable space for one person to live in them.
However, creating an elegant and at the same time comfortable interior in a common undivided space is more difficult. Therefore, the design of a 1-room apartment for a young man usually turns into an interesting task, solved with the help of the most innovative and creative ideas.
Space layout option
For example, in this small room, the height of the walls is used to the maximum. At first glance, an inconvenient ledge served as a “separator” between the kitchen and living area, and the countertop attached to the window sill saved space. The bed removed to the “second floor” made it possible to free up the entire central part of the room, which is equipped with a cozy living room.
Design solution for a loft-style studio
Of course, it is impossible to ignore the loft when it comes to designing a one-room apartment for a young man. This unconventional style has many fans.
The interesting interior in blue tones attracts with its comfort and ease, and unusual steps “floating in the air” lead to the owner’s workroom.
In this brutal interior, the bed takes pride of place. The owner spends a lot of time outside the walls of the house, so the apartment serves exclusively as a place to relax from the harsh workdays.
Sleeping place for adults
A sleeping place for adults, which fully corresponds to the architect's idea. If you decide to make a bed here for yourself, then you are going to use the niche for its intended purpose. In a cozy corner you can place a wide double bed, on which you can put a comfortable mattress.
Now you don’t have to huddle on a narrow folding sofa, the night’s rest will be complete, and you will greet every morning with new strength. If the design is equipped with drawers, then you can store bedding, personal items or books in them.
Materials for making recesses in the wall
Drywall
Most decorative niches in interiors are made from plasterboard sheets. For such purposes, there are thin sheets that can be easily bent and installed in recesses in the walls. GKL is mounted on metal profiles or wooden sheathing. The first option is preferable, since the metal is more durable.
Drywall provides good adhesion to materials for decorative finishing. It can be easily covered with plaster, stone, painted or wallpapered. Beautiful plasterboard niches in the interior have invisible seams and a smooth surface.
Niches made of plasterboard will suit most interiors, since gypsum plasterboard can be finished with many facing materials in accordance with the chosen style
There are several precautions associated with plasterboard niches - even structures made of moisture-resistant gypsum plasterboard should not be exposed to constant contact with water, as the material can swell or deform over time
Such structures will not withstand heavy loads and impacts. Because of this, they may break and can no longer be repaired.
Tree
Niches of regular shapes with a straight or arched arch can be made from natural wood. The tree can be attached directly to the wall using self-tapping screws or to a metal or wood frame.
Wooden niches are ideal for interiors in country and Provence styles; they will also complement Scandinavian and classic styles. The disadvantages of wooden niches include deterioration of the properties of the material as a result of exposure to moisture and difficulties in creating complex shapes.
Material
This section is written for home craftsmen who want to make a niche on their own from the raw materials at hand or from friends at the dacha with the remnants of their former luxury. To make a niche under the bed you will need the following materials.
- For boards or slats for a frame in a floor niche, pine and spruce are best suited (if purchased in a store, the price is not very high, and if you have old furniture or used pallets and simple operations, you can make slats for the frame yourself).
A slats thickness of 25-30 mm will be quite sufficient. Do-it-yourself boards, timber, slats for the frame - Depending on the purpose of the niche (decorative wall, cabinet with shelves, space in the wall or space for a bed) - plasterboard, plywood, chipboard, solid wood.
Wood panels for furniture production
When making a decorative wall niche from plasterboard, smooth lines and curves in the niche are achieved by bending sheets of plasterboard. With small radii, it is possible to bend “dry”, but it is better to pre-wet the sheets and give them the required shape.
With the help of drywall you can not only level the walls and ceiling, but also create complex structures such as arches or niches
The patterns are made in advance before bending and installing the bed in the niche, so as not to allow the already wet sheet to cake. The sheets are secured to the pattern with clamps or available devices until completely dry.
For large radii, the wetted sheet of drywall is pricked with an awl or a special roller with needles from the inside of the circle. It is also possible to cut from the back for extreme bends.
Bent plasterboard structures
Important! When choosing the radius, do not forget to take into account the thickness of the sheet (that is, the final radius of the curved sheet is equal to the sum of the sheet thickness and the radius of the pattern).
Depending on the method of fastening - carpentry joints or metal joints - you will need glue or hardware with corners. Painting supplies and paints, as well as wallpaper, adhesives.
Modernizing an outdated window
If you think about why there is a window in the bathroom, you can find many arguments in its favor. Firstly, thanks to the window, there is no complete darkness in the bathroom, which allows you not to turn on the light every time you need to enter the room for a minute. Secondly, the window, if it opens, becomes an additional source of ventilation and prevents the formation of mold and the unpleasant smell of dampness. Thirdly, even a miniature window can create additional comfort if you work on it a little.
The simplest solution is to remove the outdated frame and install a plastic double-glazed window in its place, which will open in normal mode and in ventilation mode. To glaze the package it is not necessary to use simple transparent glass. Mirror glass with a reflective surface on both sides or only on the kitchen side will look much more impressive. Stained glass, which can be monochrome or colored, looks no less stylish. To save money, you can buy stained glass film or decorative stickers and decorate the glass yourself.
Stained glass will decorate both the bathroom and the kitchen
The second option is to cover the window with decorative glass blocks
The shape of the new window can be not only square, rectangular or round, but also asymmetrical.
We make a dressing room from plasterboard
What woman wouldn't want to have a dressing room in her home? And you have the opportunity to realize your ideas without spending a lot of money, time and money. Special skills and special education are also not required. Even in the cramped apartment you can make a compact and convenient dressing room in a niche.
First, allocate a specific space for the room. It should be at least 2x2 m. In such a room it will be comfortable to prepare for going out, choose things and change clothes. Decide on the location. One of the most successful options is in the bedroom. In such a room there is almost always enough space for a small dressing room.
Theory is useful, but it's time to practice. Go to the store and buy all the necessary tools and materials:
- drywall with dimensions according to your calculations;
- roulette;
- level;
- metal scissors;
- self-tapping screws;
- perforator;
- metal profiles by size.
Step-by-step instruction
Now all this needs to be applied correctly. Just follow our step by step instructions.
- Clear the room of upholstered furniture and things. There will be a lot of dust, and space will be required for work.
- Mark the floor, ceiling and wall. The niche needs to be formed as evenly and accurately as possible.
- Install metal profiles. They must be securely attached to surfaces and connected to each other. It is necessary to create a reliable metal structure for drywall.
- Cut the drywall sheets according to your calculations.
- Attach them to metal profiles using self-tapping screws or other fasteners.
Further options for action are possible.
If you need to install a door, do it separately. Attach to another wall, fill the remaining space with sheets of plasterboard. Sliding doors require metal profiles on the floor and ceiling. The two sashes should be mixed on rollers along the profiles. With a curtain everything is simpler, just a rod at the top.
Let's start finishing
This is probably the most difficult stage, which will already require some knowledge in the field of interior design. Let's move on to the instructions.
Initially, you need to hide all fasteners with putty
Pay special attention to the joints, they are the most difficult to deal with. Using putty, form perfectly smooth walls on both sides. You should get a full-fledged interior partition. After the putty has dried, sand the surfaces to remove excess and make the wall even smoother and more pleasant to the touch. Now apply a coat of primer to the surface with a roller. At the last stage, finish with wallpaper, paint or other coating.
It is important that the design of the dressing room in the niche fits well with the interior of the entire room. And some design tricks will come in handy for this.
