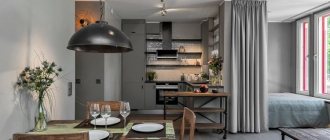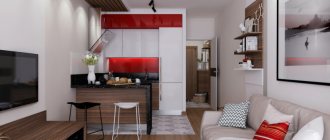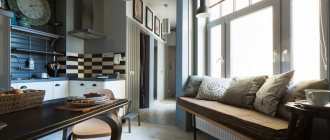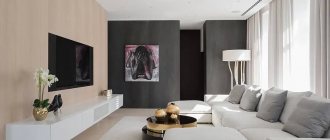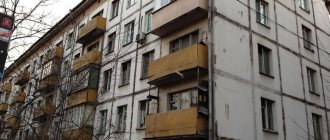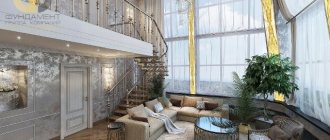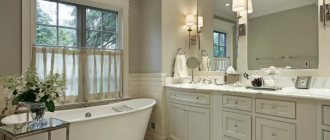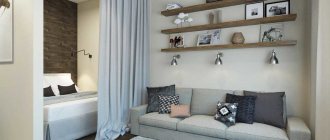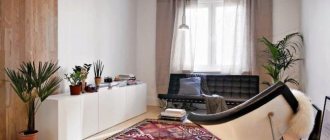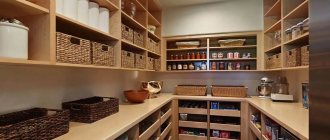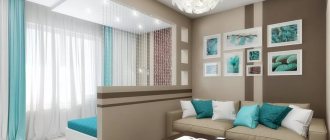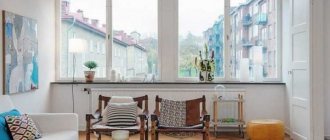The associations evoked by the name “vest apartment” are close to a child’s wardrobe item. Such apartments are very rare; modern developers do not experiment and are increasingly using classic layout options. However, the vest has quite a lot of advantages; any property owner can remake it for himself. Today we are going to learn about how the redevelopment of a two-room vest looks like, what are the pros and cons of this option.
The vest apartment received its original name due to the obvious similarity with the children's clothing item of the same name.
What is a vest apartment?
To understand how this method of increasing space differs from the classic two-room apartment, experts recommend paying attention to the details:
- In the central part there is a kitchen, toilet, bathroom, hallway.
- In the side parts there are 2 rooms.
Regardless of the layout and number of rooms, they are all connected by one common corridor and some of the rooms are located on one side of it, and the rest on the other.
In this way, specialists isolate frequently used spaces and free a huge area from clutter. That is, every square meter is used to the maximum. The repair will not take much time.
One window “looks” onto the courtyard of the house, and the other shows a view of the street.
What problems can you encounter during redevelopment?
The main problems faced by residents of three-room Khrushchev apartments are the small size of the bathroom and toilet and the small kitchen.
The angularity of the room, combined with the small space, does not always make it possible to rationally furnish the apartment. The length of the corridors is also subject to criticism.
Video:
https://youtube.com/watch?v=zd5Vx5bsWsk%C2%A0
The advantage of apartments of this type is that a three-room Khrushchev-era building can be easily modified.
There are no load-bearing walls inside the apartment, which allows you to change the area and configuration of the premises without compromising the strength of the building.
To carry out redevelopment, it is necessary to draw up a plan for changes in advance. The project must be agreed upon with the Architectural Bureau or another local organization responsible for such issues. Any changes in the layout of the apartment are registered.
Redevelopment is any change in the configuration of walls within an apartment. The alteration should not touch the load-bearing walls of the building (see photo).
To make such changes, you need to consult with professionals in advance.
Any project for adjusting load-bearing structures must take into account compensation for possible damage that may be caused to the building after the changes are made.
Photo:
Once the repair plan is drawn up and approved, work can begin.
There are several types of changes, the project with which will not be approved:
- enlarging the kitchen, bathroom and toilet is only possible with the use of technical premises. In such cases, redevelopment is carried out in 2 stages: first, the required space is separated from the common room or corridor, and then a plan for expansion is submitted using the specified space;
- you cannot expand the kitchen at the expense of the bathroom;
- when combining a kitchen with a living room, you cannot move plumbing and kitchen equipment such as a stove or sink into the living room;
- if a gas stove is used in the kitchen, then combining the kitchen space with the living space will be prohibited. To get around this prohibition, you can replace the gas stove with an electric one or separate the rooms being connected by installing a sliding door or an accordion door.
The main advantages and disadvantages of the vest apartment
Today we can highlight 3 main advantages of this option.
- Natural lighting - there is no need to spend money on providing lighting. Even though the side may not be sunny, thanks to the correct layout, light will penetrate into every corner.
- Comfort - isolation will help each family member find their own personal space. Many families have already noticed how quiet and comfortable it is becoming.
- Possibility of redevelopment - specialists experiment and create a new home to suit the needs of each family. Today you can find more than 50 different options that may seem very convenient and interesting, even for Khrushchev owners. Projects and ideas can be seen in the photo.
The rooms are the “sleeves” of the child’s clothes, and the corridor, at the end of which the bathroom is located, is the “torso”.
Among the advantages, there is always room for disadvantages; the layout of a vest apartment can cause the appearance of:
- Drafts;
- Increasing the length of daylight hours.
The classic design of a vest apartment will help you create luxury apartments in a typical Khrushchev-era building.
However, the second can be combated with the help of blinds and curtains. But you will have to suffer with drafts. You can prepare a project in advance that will eliminate this drawback.
Modern design will help turn apartments into comfortable housing with a fashionable interior.
Disadvantages of “vests”
Unfortunately, not everything is so simple, and a layout that is close to ideal is still not ideal. Moreover, it is interesting that many of its disadvantages stem from its advantages. Take, for example, the opportunity for quick ventilation mentioned above - many can rightly blame it for creating unnecessary drafts.
C'est la vie
We do not know the exact statistics of diseases in connection with the layout of the apartment, but there is a feeling that the inhabitants of the undershirts catch colds more often than others.
Or the same sunny and shadow sides. And how will those who have decided: “I love the sun” or “I love the shadow” feel in a vest? The variability is exaggerated - get ready for the fact that, say, your kitchen will always be dark, and your bedroom will always be light. Compromise is, as we know, not always good.
It must also be recognized that the vest itself is not a panacea. Among them there are also more and less successful ones. Among the latter, for example, are those in which the corridor is too long - in pursuit of comfort and privacy in each room we end up with unused and, one might say, extra square meters.
Those who are accustomed to saving should be afraid of the same thing. This is quite logical, but one cannot help but say that it is not so easy to find a small and, accordingly, cheap vest - certainly more difficult than a studio or linear one-room apartment. In the real estate market, you have to pay extra for everything, even just for a convenient layout.
Planning and creating the design of a vest apartment with a different number of rooms
Since citizens are increasingly “playing” with the allocated space, today you can find a huge number of different options. Successful examples can be found in the photo in this article.
The spacious hall smoothly transitions into the culinary area.
In a one-room apartment
As practice has shown, the squaring of modern houses allows the owner to give free rein to his imagination. On average, approximately 36-40 square meters are allocated, which, with proper zoning, will help a family of 2-3 people feel comfortable.
Budget housing has a simplified layout.
In this case, the kitchen and bedroom will be separated by a corridor. The bathroom will be located next to the front door. This creates 3 separate rooms that will accommodate everything you need. One-room apartments are in great demand among young families.
In one-room apartments, a corridor connects the kitchen and sanitary area with the bedroom located on the other side.
In a two-room apartment
When it comes to the design of an ordinary two-room apartment, developers themselves often propose making 4 separate entrances that will help zone the space. For example, the first one is located immediately at the entrance, leading to the bedroom and kitchen. Further on there are two more entrances that lead to the living room or bedroom, and the corridor ends with a bathroom.
The rather unusual layout has a number of advantages, which almost do not fade against the background of the few disadvantages.
In a three-room apartment
As practice has shown, the more rooms, the more room for imagination. Three-room apartments are already distinguished by their expanded square footage; one of the successful options is an “L”-shaped layout. In this case, one room will be a passage room; it can be either a kitchen or a living room.
Baby vests are often found in houses of the p-44 and p44t series.
Redevelopment
To start selecting suitable options for renovating a 2-room apartment and decide to redevelop an old apartment, you need to carefully study all the technical data:
- which walls are load-bearing and which can be demolished or moved;
- which side the windows face, the size of the windows and even the view from them;
- the age of the building and, accordingly, all communications;
- where important engineering communications are located;
- does the ceiling height allow for a “second floor”;
- Is it worth combining a bathroom and a bathroom;
- where the necessary wires go and whether it is worth additionally equipping sockets and wiring for lighting.
First of all, you need to choose the style of the room, and then draw up a design project for the redevelopment of the Khrushchev building
It is also important at the initial stage to think about where to place sockets and switches to make electrical wiring.
It is important to immediately understand where each zone will be located, which means data on family composition is needed:
- number of people at the moment;
- the age of each of them;
- gender and age of children;
- planning to expand your family in the future.
Only a designer or architect familiar with such apartments can advise on how to remodel an old Stalin or Khrushchev building. As we have already said, each type of apartment in old houses is different from each other. But we can still give general advice.
Combining rooms
Quite often, when renovating a two-room apartment, owners decide to combine two small rooms, which allows them to visually push the boundaries and expand the space without creating a feeling of enclosure. However, it is worth remembering that when combining two rooms for different purposes, you need to clearly zone the room.
An excellent solution is to place the bed under the podium
Illuminating the ceiling will visually raise it
Kitchen-living room
A fairly common solution, since kitchens in old houses are quite cramped. Dividing one room into a kitchen and living area allows you to expand the workspace for cooking without interfering with each other. One cooks, the second eats, the third relaxes on the sofa. A perfectly suitable space for a family of three who can spend more time together.
Living room-bedroom
This option is acceptable for a family of two, for example, a young married couple who likes to throw parties and invite guests. In order to somehow increase the area of the living room (hall), they combine it with the bedroom. But at the same time, you need to clearly understand that clear zoning should be used for the sleeping area, since it is better to hide the place to relax from prying eyes.
Living room-office
This solution is suitable for a family where one or more members work from home. Setting up a workspace in the living room is not difficult. Again, the main thing is to zone it correctly. For example, for this you can use a multi-level floor - place a workplace on a podium, in which you can arrange additional storage spaces. You can separate the work desk from the seating area with a shelving unit or screen.
Combining a bathroom
Of course, a separate bathroom is the best solution, albeit small, but a separate toilet. Place a compact sink in it - and a modern solution is ready! Few people understand this, especially those owners who started renovations for the first time. But it also happens that you can’t do without combining a bathroom, for example, if both the bathroom and the toilet are very cramped, and one or all of the residents have impressive dimensions. And you can allocate space for a washing machine in such a room.
Ready-made examples of zoning and creating room design in a vest apartment for organizing comfort
When choosing a layout, very often owners are guided by the comfort of their household. There is a separate option for different numbers of residents.
The undershirts are placed exclusively on the end side so that the windows face different sides.
For one person
Most often, a balcony or loggia is combined with a room or kitchen. This allows for a walk-in closet and increased flow of natural light. In rare cases, when the apartment is a two-room apartment, citizens prefer to combine the living room and kitchen. The living room is completely enclosed, creating an ideal place for privacy and relaxation.
The area of such a typical apartment in houses usually does not exceed 60 sq.m.
For a family with a child (two children)
It is not at all necessary to demolish or erect walls. There are special partitions that allow you to play with space as you please. As an example, you can see the selected photos of finished layouts.
There is more than enough space for competent “room” filling and the embodiment of one of the chic styles.
For 3 or more people
For comfortable cohabitation, each household member should be allocated a separate territory. This is the only way to maintain harmony in the family. Moreover, a large family needs a spacious kitchen where everyone can gather around the table. How to properly organize the room, you can study the options in the photo.
Nowadays such a layout can be found in high-rise buildings intended for young families.
And others
Designers have additionally prepared projects that may be useful for citizens who are bored with the classics. Many of them do not require dusty intervention; you can even divide the room with the help of style and the right design.
A multi-room vest allows you to create two different worlds with a corridor border.
Important! A good option is a 2-room apartment, the layout of which can be seen in the photo. Thanks to proper engineering, there is no need to demolish walls; you can solve the zoning issue on your own.
Choosing a ceiling
The well-known problem of “khrushchev” is low ceilings. Such a significant flaw can be corrected only with the help of skillful design. This circumstance dictates its own design rules:
- give up bulky chandeliers, replacing them with several bright spotlights;
- Light shades create a feeling of spaciousness and additional height in the room. Avoid dark colors;
- a multi-level plasterboard structure sets the style, making the apartment visually higher;
- A glossy stretcher or mirror will help create the effect of visually increasing height;
- tension and plasterboard structures steal several centimeters of height during installation, so in particularly low rooms it is better to abandon them;
- Instead of tensile structures in the design, it is better to choose correctly selected wallpaper or paint. They create the illusion of height, a feeling of spaciousness and lightness.
Popular styles for interior decoration and design of different rooms in an apartment
When it comes to a one-room apartment, there are no restrictions or frames; owners can choose the most comfortable option for themselves. Among fashion trends, the most progressive and interesting ones are distinguished.
A wide corridor with a studio kitchen, if necessary, will allow you to highlight a separate room using a decorative wall or arch.
Scandinavian style
According to experts, this style will be at the peak of popularity for another 10 years.
Characteristic:
- Pastel shades - beige, light brown.
- Naturalness – concerns both lighting and the predominance of natural fabrics from cotton, linen, etc. This can be seen in the diagrams.
The muted tone is soothing and prevents eye fatigue.
The main feature is that this style is very suitable for people who spend a lot of time at home with children.
Minimalism style
Most often chosen by young couples.
Characteristic:
- Minimum number of figurines and additional items.
- Organic - the whole apartment is done in the same style.
- White shades predominate.
This direction is already a classic, since the size of many apartments leaves much to be desired.
In the presented photos you can see the main details.
Fusion style
A popular and new trend where “incongruous things are combined.” At the same time, if an experienced designer gets down to business, the resulting picture will look very harmonious.
This cheerful, reckless style is used to decorate the apartments of creative individuals who transfer the chaos from their heads into their surroundings.
Futuristic style
It is unlikely to be suitable for families, but for progressive and active people it is quite suitable. Characterized by the use of the latest technologies and creative forms.
A fantastic style that always tries to get ahead of its time and predict what interiors will be like in 100, 1000 years.
Loft style
Citizens have long recognized this style as bachelor. If the budget is limited and the apartment has high ceilings, this is an ideal option.
Luxury and industrial notes are now at the peak of interior fashion.
High-tech style
For modern and active families who do not like clutter. Thanks to discreet ergonomics, all the space is occupied only by the necessary things. Characterized by a large number of light and discreet shades.
A technological style that organically develops in parallel with innovation.
Other
Art Deco is considered no less progressive today. Great for creative and family citizens.
In cases where the older generation loves heavy chic, it is recommended to pay attention to antique interiors.
Eclecticism is for those who are tired of restraint and want to show works of art. Suitable for dreamers, travelers. This is the option when brought souvenirs can be exhibited as exhibits.
Living area and workplace
The living area has a set of furniture for a comfortable stay - a sofa, a table and a cabinet for various small things.
To watch video, use a television panel with multi-channel acoustics. The interior is built on color contrasts that give it individuality: the white and dark turquoise colors of the walls combine perfectly with the wood-effect floor finish and the color of the smoky oak doors. The corner part of the room is occupied by a workspace with a table of an interesting design, an ergonomic chair, and open shelves for placing folders and books. Ceiling directional lamps are used for lighting.
Designer tips for choosing furniture and lighting for vest-type apartments
Experts recommend choosing high-quality and modern furniture. It is worth abandoning the bulky sofa and cabinets in favor of modular and built-in furniture. Many styles involve the use of natural materials. Since layouts are most often individual, it is advisable to make custom-made furniture. This will not only save time on finding what you need, but will also create an individual atmosphere.
Zoning with furniture is only suitable for relatively spacious rooms.
The correct design of a standard two-room vest or three-room apartment can give a family a huge amount of positive emotions. Very often, citizens feel uncomfortable due to the lack of their personal space. The vest will not leave anyone deprived; it will free up quite a lot of square meters that can be used.
Option 3
A bold design decision - . To do this, remove the balcony door and insulate the balcony itself. To make it really warm, radiators are installed there, but only after obtaining permission from the services in charge of this issue.
It will not be possible to completely remove the border between the room and the balcony, because this wall is load-bearing, so the exit is transformed minimally - it is slightly enlarged by reducing the space under the window adjacent to the balcony door, or the top is designed in the form of an arch.
As a result of such redevelopment, the living room will visually increase, and it will be possible to organize a work corner or a place to relax.
There are many ready-made design solutions for combining these rooms. They can be used as tips.
Tip: when combining a balcony with a living room, do not forget that its main function is that it serves as an emergency exit in emergency situations. Therefore, access to it must be free.
Bathroom layout
Many people believe that if there is a combined bathroom, then it is advisable to redesign it into a separate one. Although in most cases this is justified, nevertheless, some prefer to use a combined one.
The first option is convenient for a large number of residents, the second may be suitable where one or two people live in an apartment. Usually the question of which is more convenient is decided based on the specific situation.
Color spectrum
The choice of colors can be very different. Much depends on the style solution you choose. For example, for the Scandinavian style, a single color palette for the entire home is a fundamental issue. As a rule, the basis of the Scandinavian style is shades of white: for the ceiling, walls and even the floor. The background is ready. Now it remains to place bright accents. In a Scandinavian interior there can be up to 5 shades. Types of accents: a multi-colored rug, throw pillows, or dark-colored furniture.
The color scheme of the loft interior is formed differently. The role of the background is played by brickwork or its imitation (as an option - roughly plastered walls). Mandatory points are single-level ceilings and the same flooring in all rooms. As for furniture, textiles and accessories, they can be anything from ultra-modern to antique. For example, in a hallway, a traditional hanger will be replaced by a rack with hangers and a wooden shelf for hats.
- For mixed solutions that combine elements of classic, Provençal or modern style, the following tips are appropriate:
- Choice of 2-3 shades. They can be contrasting or, conversely, combined. Accessories are chosen according to the color of the finish.
- The main background for the entire home is the same (usually neutral), and one wall in each room is brightly painted or wallpapered with a pattern that matches the style.
The interior looks beautiful with 2-3 common colors and one of your own in each room.
Is it possible to do it yourself
Independent redevelopment is punishable by law in the form of a fine and possible reconstruction of the premises to their original state. There are often cases when completed repair work is legalized through the courts, but only if it complies with current legislation.
The owner of the living space has the right to independently make changes to the apartment if they do not require any permits and do not entail changes in the configuration of the living space. Redevelopment according to the sketch is also possible, which does not require approval or any other actions.
The sketch is prepared by the designers, and all actions do not pose any threat to the safety of the buildings and are mostly cosmetic repairs.
New buildings
The layout of three-room apartments in new buildings assumes an area of 75 square meters. m. up to 200 sq. m. and further, but this already applies to luxury housing. Such apartments have more than one bathroom. The rooms are spacious, with the possibility of redevelopment. The ceilings are three meters high. The kitchen has an area of 12 sq.m. Modern expensive apartments have two floors with two bedrooms. These large apartments are turned into studios. But what is distinctive is that the corridors are quite narrow if the house belongs to the middle level.
An example of a modern layout of a three-room apartment
In new buildings the living space has always been more comfortable. Such houses have parking lots, a garbage chute, and parking spaces.
Living area and workplace
The living area has a set of furniture for a comfortable stay - a sofa, a table and a cabinet for various small things. To watch video, use a television panel with multi-channel acoustics. The interior is built on color contrasts that give it individuality: the white and dark turquoise colors of the walls combine perfectly with the wood-effect floor finish and the color of the smoky oak doors.
The corner part of the room is occupied by a workspace with a table of an interesting design, an ergonomic chair, and open shelves for placing folders and books. Ceiling directional lamps are used for lighting.
Definition of concepts
In a 2-room apartment, the rooms are arranged in the form of shirt sleeves, which is where the name comes from. In the domestic real estate market, such “brezhnevkas” are a common occurrence, which is why many people have questions related to changing the layout, since an apartment can always be made more comfortable if it is adjusted to one’s own tastes and needs.
Single-room apartments mean the rooms are located opposite each other, for example, on the north and south sides. The windows are located in a similar way; as a rule, one faces the courtyard and the other faces the roadway.
The space between the rooms is filled with a corridor, a bathroom, and in some cases a storage room. This format of apartments is also used in modern construction. It is especially pleasant to carry out redevelopment in new houses, where there are much more possibilities, since possible changes are thought out in advance by the designers
. While old buildings will not allow all possible ideas to be realized.
One of the main advantages of apartments of this format is convenience, but with it comes the main disadvantage - visually the space seems insufficient. Therefore, work to change the layout is most often aimed at eliminating this disadvantage.
. Saving extra centimeters is equivalent to increasing space, for example, sliding doors.
The main advantages of the apartment are:
- each of the residents of the rooms has free access to the rest of the apartment;
- You can always divide one of the rooms into two areas;
- you can create a kitchen studio.
But there are a number of disadvantages that discourage potential buyers from owning just such an apartment:
- Due to the layout, one room will be constantly lit, while the other will be placed in darkness. This parameter greatly depends on the location of the house; in any case, one of the rooms will have to be seriously illuminated with the help of lamps.
- Due to the location of the rooms on the same line, it is necessary to make similar decisions in the interior issue. Smooth transitions are necessary, or even maintaining a single style, otherwise the difference can hurt the eye and create discomfort.
Sample application for redevelopment of residential premises:
Where did this name come from?
What does “vest apartment” mean? If you look closely at the plan of this apartment, you will notice a slight resemblance to a child's undershirt. The fact is that between the rooms located to the left and right there is a corridor or hallway, a bathroom and a toilet. Some apartments may have a small addition in the form of a small utility closet. This part, consisting of all the listed rooms, is the central part of the vest.
But the rooms diverging in different directions will represent the left and right sleeves of children's clothing. And, of course, the windows themselves are holes on the sleeves.
Initially, small-sized Khrushchev apartments with rooms facing different sides of the house, sometimes with a passage room in the middle, were called “vests.”
