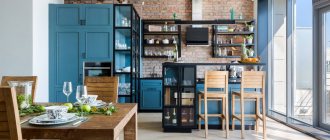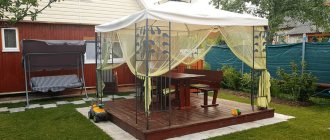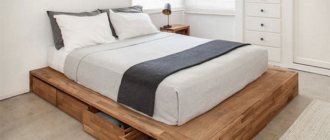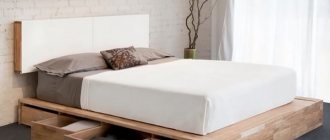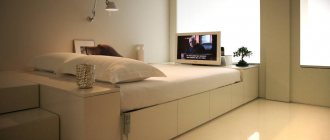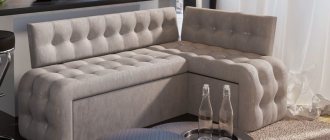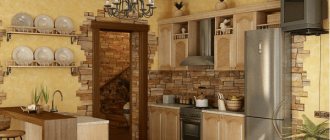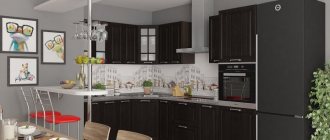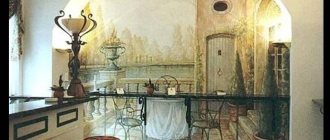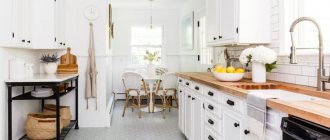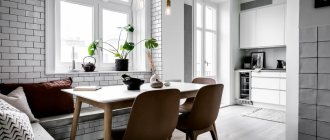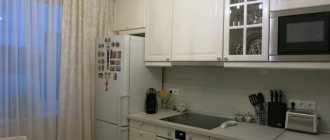Not only the ceiling, but also the floor can be multi-level. This technique is often used by designers to solve decorative and practical problems in a variety of rooms. For those who want to build a similar structure in their own kitchen with their own hands, we have selected the most interesting options.
High podium with step
The podium is not always made for beauty; it can also carry a functional load: divide the space into zones, hide communications underneath - that is, everything is the same as with suspended ceilings, only on a different level.
Construction of a kitchen podium
You can make a podium for the kitchen in two ways: monolithic (filled) and frame.
Monolithic design
The instructions for making such a structure are not much different from the instructions for leveling floors with a screed. Except that the solution is poured into a pre-built formwork of the required shape and height.
- Using a laser or water level, mark the upper boundary of the future structure along the walls. Remember to take into account the thickness of the flooring and lower the grout line.
- Build a formwork into which the solution will be poured. If the podium is rounded, it must be made of flexible material, for example sheet metal.
- Prepare the solution. Since the price of a self-leveling mixture is quite high, part of the podium can be filled with ordinary cement mortar, allowed to dry, and then “finished off” the height with self-leveling floors.
Filling podium
Advice. For high podium heights, use bricks, cinder blocks, and other similar building materials. Place them on the bottom of the formwork and fill with mortar.
- After complete drying, remove the formwork and cover the resulting elevation with tiles or other floor covering.
This is a rather expensive method, both in cost and time. But if you want to have heated tile floors in your kitchen, then this is the only one for you.
Frame construction
The basis of the structure is a durable wooden beam with a cross-section of at least 50x50 mm, on which plywood or chipboard sheets are laid.
- Before you make a podium for the kitchen, just like in the first case, you need to create a level.
- To prevent the timber from rotting, it must be treated with an antiseptic before starting work, and waterproofing material must be laid on the floor underneath it.
- Depending on the height of the podium, the timber is laid either directly on the subfloor or on supports of the required height. The structure is assembled into a groove or on metal corners and screwed together with self-tapping screws.
Frame assembly
- Plywood, other sheet material, or boards are laid on top of the frame.
Advice. If you want to tile the platform, use cement-bonded particle boards as the flooring.
Since the frame method of making podiums creates free space underneath them, it can be used not only for laying pipes or electrical cables, but also for storing items of suitable dimensions.
Additional storage spaces
Decoration Materials
The kitchen combined with the living room is designed in accordance with the style that will be used. The choice of finishing materials must be taken seriously. They must be resistant to moisture and elevated temperatures.
The most common materials are:
- porcelain stoneware;
- facing tiles;
- tempered glass;
- decorative rock;
- moisture-resistant wallpaper.
Ceilings are usually made of tension materials or PVC panels. The floors are covered with laminate, wood, ceramic tiles, and carpet.
Most often, the floor can act as a division of zones. The kitchen area is covered with tiles, and when moving to the dining area, the covering changes to laminate or carpet.
Types and purpose of podiums
Functionally, any podium, including kitchen ones, can be divided into two types: technical and decorative. Although nothing prevents the technical podium from becoming an expressive decorative element of the interior. The design of a kitchen combined with a living room has not surprised anyone for a long time.
Decorative podium
Helps solve various interior problems related to zoning, visual perception of the kitchen, and giving it expressiveness.
- Zoning of space. It is used in a kitchen of a fairly large area or combined with another living space. In the first case, one of the main functional areas - a working or dining room - may be located on a raised platform. If you have a combined kitchen-living room, then in this way you can visually delimit the room. For example, the entire kitchen is on a podium, and the living room is a couple of steps lower. Thanks to this, the living room and kitchen are visually together.
A slight elevation clearly marks the boundaries of the kitchen and living room
- Visual correction of the shape of the room. If the kitchen is elongated, the podium will help visually give it more correct proportions. To do this, it needs to be done at the end of the room along a short wall.
Attaching a loggia to a kitchen often creates disproportion in its shape. By raising the floor level and arranging a dining area on the podium, you will correct the situation
- Giving comfort. Often, too spacious rooms with high ceilings look cold and uncomfortable. This could be the case with a kitchen in a studio apartment. By raising the floor level in it, you can achieve a more intimate atmosphere.
You can use this technique in your kitchen just like that, without any reason or justification - simply because you like it. The main thing is that it does not complicate the work of the housewife and does not make the room squat by reducing the height of the ceilings.
Advice. The lighting built into its end part will give the podium even more expressiveness and decorativeness. It can also serve as a night light source.
Technical podium
It often happens that when renovating a kitchen, you have to solve complex problems with moving pipes, laying wires, hidden installation of equipment, etc. For example, when remodeling and moving a kitchen to another room, the biggest problem becomes the laying of sewer pipes, which must have a certain slope. This is where a platform will help, under which they can be raised to the required height.
The same need may arise when installing a kitchen island with a sink or stove, to which you need to connect power.
Gross floor defects that are difficult to eliminate using conventional methods are also not uncommon. These can be large level differences. Instead of leveling the floor at the highest level, losing height, you can build a podium in this part of the kitchen.
It will also help solve the problem of a small kitchen that does not have enough space to store utensils. In one of the previous photos you already saw the option of placing drawers under its surface.
Pros of a studio kitchen
The room becomes lighter and more spacious due to the absence of blank walls.
The ability to do several things at the same time, for example, cook and communicate with guests or look after children.
Makes it easier to move between rooms.
Tips for arranging kitchen podiums
- You should not make a podium along the long wall of a narrow kitchen - this will make it seem even more elongated.
- If the kitchen has low ceilings, the technical podium should be made as low as possible so as not to visually bring the ceiling closer to the floor.
- If the podium is small, you should not place large furniture on it.
- All items on a raised platform are the first to attract attention, and therefore it is best to place beautiful and expressive furniture here.
- A high podium should have railings and handrails at the exit points, especially if there are children and elderly people in the house.
- Electrical wiring under the podium should only be laid in a corrugated hose, and distribution boxes should be routed outside.
Cons of a studio kitchen
Smells from cooking in the recreation area.
The appearance of a coating of fat and soot on furniture.
The sound of dishes being rearranged and other kitchen noises, which can interfere with communication or watching TV.
Unsightly appearance during cooking.
Rest zone
This is a place where you want to relax in the evening after a working day. The whole family gathers here. If household members like to watch TV and movies, then a good option is a large corner sofa with a TV installed opposite it.
The TV can be mounted on the wall, then the sofa will serve as a partition. Another option is to place the sofa against the wall, and the TV will be mounted on a decorative shelf and also serve as a division of zones.
If you like to get together in the evening to talk about something, read aloud for everyone or play board games, then it is very convenient to place 2 soft sofas opposite each other and a table between them.
A soft carpet, pillows, floor lamp or sconce on the wall will add comfort.
What is important to know during installation
When designing, it is necessary to calculate what load will fall on the structure.
- For a children's corner, a place for flowers or a dressing table, a frame platform made of bars and thick sheets of plywood will be enough.
- For the podium on which the furniture will stand, it is necessary to assemble a strong frame. To do this, the distance between the slats should be no more than forty centimeters.
- Under heavy furniture, such as a kitchen set or a bathroom, you will need a monolithic platform that will protect against moisture and be as durable as possible. In addition, it is important to understand whether the floor covering of the apartment can withstand the monolithic structure of the podium.
Source
Wooden frame: how to design?
In an apartment, you should give preference to a podium based on wood, the lightness of which is an ideal condition for such purposes. If necessary, the frame is easy to disassemble.
Related article: Do-it-yourself interior cladding with gypsum stone
The geometrically correct shape is ensured by precise marking using a laser level. The height is marked on the walls.
( 1 rating, average 5 out of 5 )
Dinner Zone
There should be a dining table in the place where your family eats. It will make the atmosphere cozy and homely. This space needs to be distinguished from the general one, so that this part of the room does not merge with the general environment.
- If the table and chairs are placed next to the window, then the opportunity to admire nature and the external environment will give additional comfort and even appetite.
- A light partition or screen is a good option for creating the effect of isolation from the general space.
- When the table is located near the wall, this part is highlighted with photo wallpaper, bricks, and decorative stone.
- Above the table you can make an additional tier of stretch ceiling of an original shape, decorative beams or a panel of stained glass or glass. Hang a chandelier in the middle or install spotlights around the perimeter of the table.
- Nearby you can place a buffet with dishes, napkins and serving tools.
Bedroom behind the curtains
An option that does not require large-scale construction work. The main thing is to choose high-quality and thick curtains.
Design
Monolithic podiums
Monolithic structures are planned at the apartment renovation stage and represent a strong, heavy concrete base. The structure exerts a large load, so it is worth considering the possibilities of floors. However, this type is much stronger than frame and moisture resistant, which is good for the bathroom.
In the photo on the left is a monolithic podium, on the right is a frame structure.
Frame
The frame type is easier to assemble, more functional due to the resulting free space, and is also cheaper than the first option. However, this design does not have increased strength and additional reinforcement will be required to place heavy objects on it. The structure is made of bars and plywood, or rough boards.
1. Bright studio with a bed behind a glass partition
A glass partition allows light from the window to penetrate into the sleeping area.
This studio layout is one of the most successful: two windows, a separate nook for the kitchen area, which made it possible to allocate space for a full bedroom.
Decor
If you are decorating a room in a loft style, then there is metal or wooden decor in the form of a coffee table and figurines.
You can hang a wall panel. Bright textiles and carpet will add a cozy atmosphere. Scandinavian decor consists of planters, landscapes and paintings, as well as family photos on the walls.
These are examples of styles where the dining room and living room are located in the same room. Definitely, decorative elements can become necessary things to create a cozy and homely environment.
With the help of decor you can make changes to the interior. Once we decide what furniture and various modules will be, we use these things for a long time.
And with decorative items that are often changed and updated, you can change or update the interior.
Let's look at a photo where the kitchen and dining room are combined together in different styles.
Stylistics of the room
The design of a 30 sq. m living room kitchen completely depends on what style is chosen in the design. Perhaps you will opt for a modern style finish or choose an antique interior or with fragments of rustic decor.
The overall style should be tightly intertwined with the decoration of walls, ceilings, floors, furniture and textiles.
Each style has its own characteristic features that we will get to know:
- Classic, its distinctive feature is the dominant white color. The furniture has regular and clear shapes. A small amount of textiles, blinds or roller blinds on the windows. Decorating the room in light shades. You can dilute it with wooden parts. For example, a dining table with a wooden tabletop or a backsplash in the kitchen with a wood effect.
- Provence will remind us of a village house, where there are many handmade products. Here you can place clay pots and wicker baskets. The color scheme of decoration and furniture is in delicate shades of pink, lilac, and cream. One of the walls can be highlighted with bright floral wallpaper or photo wallpaper. The interior has a lot of home textiles, pillows, and blankets. The windows have airy curtains in soft colors. The floor is designed to look like wood.
- High-tech is a modern territory, which is equipped with household appliances, preferably in a metal case. Everything is hidden behind tall wall cabinets. The main color here is white. It can be diluted with metal decorative elements. There is nothing superfluous here, everything is strict, concise and convenient.
- Scandinavian, decorated in white colors, it is diluted with blue and green. If you install a white set, then the apron and some facades can be made in a different color. The sofa and carpet will be a brighter spot of this style. The walls are decorated with brick, and the floors with the effect of wooden covering.
These are the main and most popular options; besides them, there are many other styles that are similar or have something in common with these trends.
Results
Whatever you choose, be guided, first of all, by the size of the kitchen, what kind of interior you plan to create and your personal wishes.
A podium can become a practical and original interior detail in the kitchen. This is a fairly common technique for designers in apartments - studios with a spacious area and high ceilings. It is not necessary to resort to the help of professionals when arranging your own kitchen; if you are closely familiar with the technological process, you can decorate the interior with an extraordinary design yourself.
