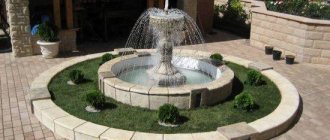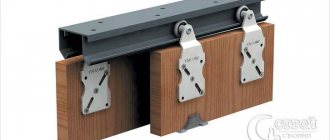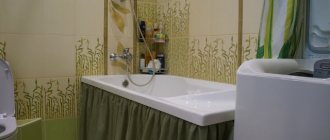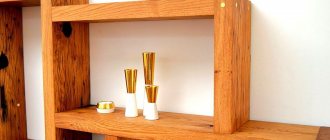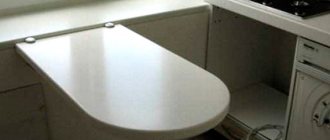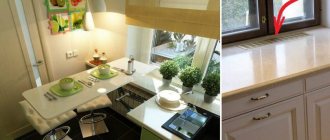...and also add details to the interior that will create a “wow” effect.
What does budget kitchen mean?
Many people mistakenly believe that budget kitchens are low-quality furniture that looks outdated and is suitable for country houses or rented apartments. In fact, in appearance, products of this type are almost as good as more expensive ones. But due to some solutions, manufacturers reduce production costs, which allows them to offer an attractive price.
Main features of budget kitchens:
- Chipboard is most often used as a manufacturing material. In terms of strength and durability, this solution meets established standards; most often, problems arise with the outer coating, which imitates the structure of different materials. Often it begins to wear out after a few years, which greatly deteriorates the appearance of the kitchen. MDF is less common, as its price is higher.
- The furniture sets are small in size and functionality is limited. In them you will not find modern cargo systems, hinges with closers and other convenient additions, since they are very expensive. But you can install them yourself if you wish.
- Most often, the product design is standard; it is not individually designed furniture for a specific room. Mass production allows you to significantly reduce the price, but there may be problems with fitting it to the kitchen; you will have to think about how best to arrange the furniture so that it looks good.
By the way!
The manufacturer also matters - the more famous it is, the higher the price. But products from small companies will be noticeably cheaper with comparable quality.
Installation of sinks, faucets, hoods, lamps, sockets and switches
At this stage, all missing devices are installed. Switches and sockets are installed in prepared places, lamps, sconces and chandeliers are attached and connected.
A kitchen hood is being installed. If you are also purchasing new furniture, then select the color, size and design of the hood in advance so that it blends harmoniously with the furniture.
The sink is installed, plumbing fixtures are connected and checked.
Choosing a kitchen style
There are many options here, so it will not be difficult to choose a kitchen design on a budget and with taste for any room. You should proceed not only from current trends, but also from your own preferences. Create a comfortable environment for yourself in which you will be pleasant and comfortable to be.
Most often they choose from the following directions:
- Classics never go out of fashion and are used by those who are conservative in their preferences and choose a restrained and at the same time cozy style. The decor can be enlivened by an original chandelier; the design colors are selected from natural ones; most often the furniture imitates the structure of wood or stone.
- Scandinavian style is ideal for kitchens with an area of 10 meters or less. White is most often chosen as the main color, which fills the space with light. Wood texture and textile additions are widely used. Simplicity and functionality are the main factors that should be adhered to when choosing specific solutions.
- American style is a combination of classics and minimalism. Paneled kitchen facades, retro-style plumbing fixtures, light and pastel colors in the design. If possible, the space is divided into several zones; brick-like tiles are most suitable for finishing the apron.
- Art Deco. A direction that creates a mood of luxury even when using inexpensive materials. He is characterized by a certain pretentiousness and ostentatious respectability. Contrasting color combinations are used, for example black and white, and furniture with catchy, sparkling facades is selected.
- Provence - an unusually cozy kitchen can be decorated in this style. The texture of natural wood is widely used; light and pastel colors are suitable. Natural textiles, porcelain, artificially aged decor and furniture that looks worn by time - all this creates a unique mood of the French province.
- High-tech is a futuristic modern trend, the leitmotif of which is convenience and functionality. No decor, only the necessary elements. Steel facades, modern materials, spectacular lighting are the characteristic features of the style.
- Loft is a popular trend that combines the comfort of a small kitchen and industrial elements. Brick or even concrete, which is simply coated with a protective compound, is suitable for finishing. You can also use various metal elements and wood.
By the way!
If you think through the concept in advance and stick to it, then even at low cost you can decorate your kitchen in style.
Ceiling
To put your ceiling in order with your own hands and complete an economical task, you can consider three simple options:
- Ceiling wallpaper
- Ceiling panels
- Painting the ceiling
Using contrasting paint on the ceiling can significantly transform the kitchen space.
Finishing the ceiling with panels can also save money because it does not require preliminary leveling of the ceiling.
It is easy to repair the ceiling using paintable wallpaper. It is both beautiful and inexpensive, and over time, wallpaper that has lost its original color can be changed by simply painting over it. Usually, white textured wallpaper is used, which after some time will be painted over with white paint.
Ceiling panels are used less and less - but this is also an economy class and an opportunity to make the space different.
An inexpensive kitchen renovation also involves simply painting the ceiling. Consult construction stores about paint; today the choice is so wide that the ceiling can be not just white, but with mother-of-pearl or metallic.
And an ordinary chandelier can brighten up the overall impression of an economical approach. More precisely, not ordinary, but originally decorated. For example, with a lampshade that matches the color of the kitchen curtains, or an interesting shape.
Design of a small kitchen with an apron: budget-friendly and tasteful
In a small room, a kitchen apron can become the main design element that sets the mood for the entire setting. Therefore, you need to take a responsible approach to choosing its color, texture, size and other features. It is important to decide on other aspects that affect the final result.
Kitchen 9 sq.m: what it can be
First of all, you need to remember that for small rooms it is advisable to use light colors, as they visually expand the space. The type of surface also matters: glossy reflects light much better than matte. As for the interior features, the following techniques are most often used:
- Linear arrangement of furniture is suitable for elongated kitchens in which you need to allocate space for the dining area. In this case, most often all the elements are located along one of the long sides. It is very important to carefully consider every detail to ensure maximum functionality and attractive appearance.
- You can arrange furniture on both sides, and most often it occupies not all, but about half of the room. The second part is freed up for the dining area, which is important for a large family or when installing a soft kitchen set. There may be different layout options, it all depends on the location of the doors and windows.
- The U-shaped arrangement is suitable for rooms where a large number of household appliances are installed and you need to create a comfortable workspace. In this case, most often the dining area is located in the living room, since there is no room left for it in the small kitchen. Although sometimes one of the sides is made in the form of a bar counter, this results in a compact place for eating.
- You can use an extended window sill as a dining table, thereby saving space. In this case, it is important to correctly calculate its size; sometimes for reliability it is necessary to place a support under it.
- To design a kitchen apron, it is best to use rectangular tiles, which are positioned horizontally or diagonally. An excellent solution is an apron up to the ceiling; it looks stylish and makes a small kitchen look larger.
- Particular attention should be paid to lighting. Firstly, think over the light for each functional area separately, and secondly, you can use reflected lighting to give the room volume. Finally, built-in lighting of furniture or cabinets from the inside (if there is glass in the facades) gives the decor a modern look.
Advice!
Do not buy household appliances that are too massive - decide on the optimal size and do not exceed it.
Kitchen 12 sq.m.: photo
Despite the fact that the difference is 3 sq. m seems small, a kitchen of this size is much more convenient than a nine-meter one and allows you to realize more ideas. When planning your environment, keep a few helpful tips in mind:
- Try to use mostly light colors. The overall ratio with dark surfaces should be no less than 2:1. At the same time, it is better to make the floor darker; it visually enlarges the room without having a negative impact on perception.
- In this case, the layout options listed above are also suitable, but others are also allowed. For example, C-shaped with an asymmetrical arrangement of furniture on three sides. Another interesting solution is an island in the form of a table with a sink in the middle. It can be either small if it is used exclusively for cooking, or quite large when combined with a dining area.
- Consider the peculiarities of using the kitchen. If you cook a lot and often on it, you should pay attention to convenience and functionality, carefully considering the placement of each element. And when people drink coffee in the morning and cook occasionally, you can pay more attention to appearance or create a cozy place to relax.
- If the room is combined with a balcony, they are often combined by completely removing the partition or leaving part and installing a tabletop or bar counter. At the same time, a convenient niche appears, which is most often used for a soft corner or a cozy dining area along the window.
- It is very important to illuminate functional areas, use cool shades to ensure good visibility and make food preparation easier. Also consider decorative lighting to highlight certain areas and make the room appear larger.
One of the most voluminous elements in any kitchen is the refrigerator, so its location, size and color should be thought out in advance. An excellent solution is built-in models; they are closed with a facade, which makes the kitchen much more modern and attractive.
The final stage of renovation - we install furniture and kitchen equipment
When studying information on how to make beautiful renovations in the kitchen, do not forget about the proper arrangement of furniture and equipment. We are accustomed to the fact that all interior elements are located along the walls. Today, designers propose making full use of the window sill. It can become an extension of the dining table or a neat sofa with a beautiful view.
When the kitchen is very miniature, the furniture will take up all the space near the walls. In such a situation, the dining room should be placed in another room. In order for the set to completely match the configuration of the walls, it is worth making it to order. The external design of the furniture must fully correspond to the chosen interior.
Having properly planned your actions, following the established procedure, it will be quite simple to cope with the planned volume. Be inspired by the best examples of designers, clearly describe each step, and success will be yours.
Design options for budget corner kitchens
The corner layout is more suitable for rectangular rooms. It has a number of advantages - accessibility of all elements of the work area, compact arrangement of storage compartments, and the ability to install a large sink in the corner.
As for design options, one of the following solutions is most often used:
- L-shaped arrangement, when the furniture stands along two adjacent walls. Usually a refrigerator is placed on one side; the remaining elements can be arranged in different ways. If there is a window in one of the walls, it is worth considering how to organically fit it into the surroundings; in this case, a window sill is most often not installed at all.
- Corner option with a peninsula, when a small protrusion is made on one side. It can be used both for storing or preparing food, and as a relaxation area. For example, a counter and bar stools are placed there so you can have a snack or drink coffee in the morning. Often a sink or electric stove with oven is placed on the peninsula.
- Corner location with island. More suitable for rooms with an area of 12 square meters. m. An island can perform different functions, there are a lot of solutions, so it’s worth exploring modern ideas - there are plenty of photos and videos on the Internet. In this case, large-scale redevelopment with the transfer of communications is often required, which is not always convenient and requires large expenses.
- Corner kitchen with bar counter. In this case, dining and working areas are combined; most often they have different heights, but are made in the same style. It is very convenient if there is a large window on one of the walls or when the partition between the balcony and the kitchen is partially dismantled.
There are so many examples that it is not necessary to be a designer. The main thing is to take your time and look through as many interesting ideas as possible to find the perfect one.
Replacing the water supply system
Before placing household appliances in the kitchen, you must remember that many of them require a water connection. These will include the sink, dishwasher, washing machine (if it's in the kitchen) and refrigerator if it has an ice maker. It is worth remembering that the first three devices also require a sewer connection. Water pipes, usually about 20 mm in diameter, are delivered to the desired location by hiding in a screed under the floor or in grooves in the wall. When planning a kitchen renovation, remember that plastic pipes, polyethylene, polypropylene, polybutylene or copper pipes are most often used for water supply.
The first types are durable. Copper pipes are much more expensive and are additionally susceptible to degradation from prolonged exposure to water. Therefore filters must be installed in this type of installation. Are you planning to make a kitchen island during your kitchen renovation? Schedule an installation to it. You will hide electrical wires to the stove and water and sewer pipes to the sink in a groove under the floor (if the thickness of the ceiling allows it). For drainage pipes, take into account a 2% slope towards the sewer riser and remember that the distance between the sink and the riser should not exceed 3 m.
How to choose the right façade for the kitchen: types
In the budget segment, the choice is not so wide, since expensive wood and many other modern solutions cannot be used. But there are many varieties that look great and are inexpensive:
- Laminated MDF and chipboard are a budget type of coating that can imitate any material. But the film wears out over time, becomes cloudy when overheated, and if the sun constantly shines on it, it fades.
- Painted MDF is a modern look that is attractive. The choice of colors is huge, the surface is smooth and shiny. But the most important thing is that if necessary, the facades can be repainted.
- Veneered chipboard or MDF. It looks like wood, since the surface is covered with a thin layer of wood, most often noble species. The main thing is to properly care for the furniture so as not to damage the top layer.
- Chipboard or MDF with plastic coating. Another modern solution that is inexpensive and looks attractive.
- Chipboard with acrylic coating. An improved film with a thickness of 2 mm, which is not afraid of temperature changes and is much more resistant to scratches.
Each type of facade coating has its pros and cons. In addition, the quality of workmanship is of great importance; if it is low, then the appearance will not be the best and the service life will be short.
No. 2. Repairing the ceiling
Often in kitchens the ceiling suffers from constant fumes and high humidity, and even a range hood is not always able to save the situation.
If the ceiling decoration needs restoration, then it is better to start work with it. The furniture can be covered with plastic wrap, and then restoration work can begin. Small and medium-sized cracks in a painted ceiling can be filled with putty and paint applied on top. Almost anyone can handle this, and the cost of such work will not hit the budget too much. If decent cracks appear on the ceiling, you can disguise them under thick wallpaper or polystyrene foam tiles until major repairs are carried out. Another option is to install a suspended or even suspended ceiling; this is a quick and dust-free process that is best left to professionals.
Materials for decorating an apron
If a budget renovation is being done, the cost of the splashback can be one of the highest. But you can also use cheap materials that will provide good results at low cost:
- Ceramics. You can find inexpensive tiles, for example, substandard ones - for the work area, ideal geometry is not as important as for walls or floors.
- MDF panels. Special elements can imitate any material, while they are easy to install and inexpensive.
- Glass. If you can’t afford the skins, you can use ordinary glass, on the back of which any image on the film is glued.
- Plastic panels. There are special options for a kitchen apron, and this is the most economical solution that will cost less than others.
- Laminate. You can use leftovers or buy 2 sq. m and just stick them on the wall.
- Paint for chalkboards. If you level the surface and apply this paint, you will get a very stylish and modern apron.
Advice!
Don't be afraid of unusual ideas. For example, wine corks, fragments of dishes or mosaic tiles, river or sea pebbles, etc.
Sequence of work
It is better to first write out the budget option for kitchen renovation on paper. This is just as important as budget planning. If you only have cosmetic changes in mind, the list will be short. When you decide to make major changes, the list will be longer and more detailed. Let's look at the key points.
- Rough and preparatory work The very first stage is considered to be freeing up space. We will have to disassemble and take out all the furniture. Dismantle existing coverings. Next, you should buy pre-planned materials and acquire the necessary tools. If you do not plan to buy a hammer drill, screwdriver, or other expensive equipment, ask your friends for it, or go to a tool rental.
- Replacement of windows and doors You can dismantle the entrance and window structure yourself to save on the services of professionals. However, you will have to spend money on installation. Not only is not everyone capable of installing a window or door, but a product warranty can only be obtained by ordering professional installation.
- Electrical and plumbing work
If the owner has skills in working with electricity or plumbing, he can handle them personally. By the time they are carried out, the location of the kitchen equipment is already known. It is worth considering that the movement of gas appliances and all actions related to the gas pipeline are carried out only by specialists of the relevant service with the subsequent issuance of documents confirming the alterations.Failure to carry out other actions correctly may result in incorrect operation of the equipment and errors, the correction of which will require additional costs. For example, before updating the electrical wiring, it is recommended to calculate the power of the equipment used. For powerful electrical appliances, it is proposed to install a separate shield, which will prevent short circuits and overheating of the wiring throughout the apartment.
- Finishing work, proper design of the ceiling, walls and floor
If you cannot do any work yourself, it is better to call a specialist. When
studying how to make budget renovations in the kitchen, choose options for decorating the room, taking into account their practicality and ease of maintenance. The kitchen is characterized by high humidity and temperature changes. When decorating the ceiling, consider:
- You should choose the registration method based on your own skills, otherwise you will have to pay extra for the services of professionals;
- when choosing paint for surfaces, choose solutions that are easy to clean and are not afraid of moisture;
- When planning to use plasterboard and plastic panels, do not forget about the need to create lathing to which the sheets will be attached.
Attention! When planning your wall decoration, pay attention to the specified coatings!
Vinyl wallpaper is ideal for the kitchen
. Wallpaper is the most budget option that does not require specific skills from a craftsman. Washable options (vinyl, non-woven fabric) are the most in demand; fashionable solutions, for example, liquid wallpaper, are widely popular.
Paint provides ample opportunities for design imagination, but requires perfectly smooth surfaces.
Decorative plaster will help turn a budget kitchen renovation into a masterpiece.
Tile is not the most hygienic solution, since dirt and germs accumulate in the seams. Installation is difficult and time-consuming, but the coating will serve for many years.
Disadvantages of cheap furniture in the kitchen
Inexpensive furniture has characteristic disadvantages that are inherent in almost all options. Be sure to take them into account:
- Care is required in operation. Temperature changes, high humidity, splashes of grease or oil - all this can damage a cheap coating and ruin its appearance.
- Requirement for care. It is important to constantly keep surfaces clean using gentle detergents.
- Short service life. This is the main disadvantage, since inexpensive furniture may look very good at first, but after just a couple of years the appearance deteriorates and nothing can be done about it.
- Not very high strength. This is especially true for chipboards - under impacts and loads, the boards crack and the fasteners are torn out. And due to moisture, the material can simply swell.
Decorating a kitchen at low cost is not difficult if you choose the right idea in advance. Remember that mass-produced furniture is several times cheaper than custom-made furniture. If you position it correctly and design the walls, floor and ceiling so that they fit perfectly with the set, the result will be excellent.
Start of redecoration: planning
When planning an economical kitchen renovation with your own hands, you should start by drawing up an estimate. First you need to estimate how much and what kind of building materials you will need. Then, clarify their cost. Otherwise, the money will be spent without delivering the planned pleasure. Budgeting begins with a list of actions, for example:
- dismantling the coating of all surfaces;
- if necessary, leveling, putty;
- primer;
- finishing of walls, ceiling, floor;
- furniture arrangement.
Before starting work, you should carefully draw up an action plan.
The number of actions, their order may change slightly, but the main skeleton will remain the same. It is worth noting that work is always carried out from top to bottom. That is, you need to start from the ceiling and end with the floor.
Floor coverings
The kitchen floor is always covered in greasy stains or saturated with odors. The most budget option remains linoleum, which does not require any special care and does not react to high humidity. Laminate in dark shades or varnished wood are also good for the kitchen.
Apron design
Difficulties may arise at the stage of choosing an apron for the kitchen, since these are the same wallpaper, only they are located directly next to the kitchen hearth, that is, in the area of the greatest accumulation of vapors and grease. Preference should be given to glass coverings or tiles. You can easily remove any dirt from them without leaving a trace.
Kitchen apron made of decorative panels
Furniture and decoration of the premises
The interior of the kitchen is based on style. You first need to decide what the room should be like: light, pastel, dark. Then just look through the photographs and works of different designers. Only after this should you start from the budget.



