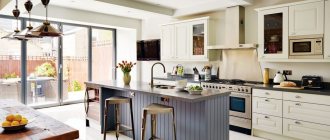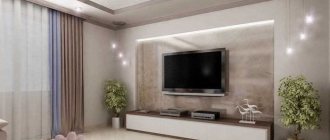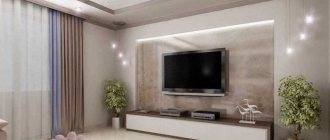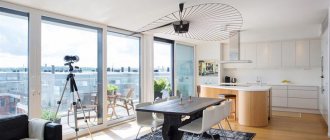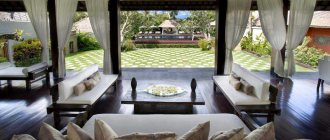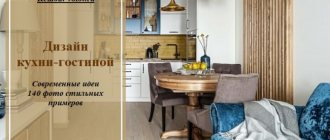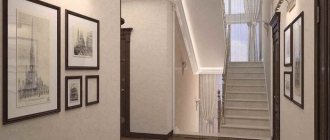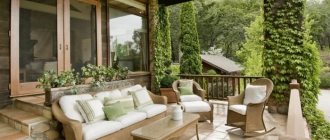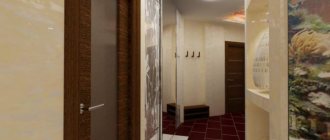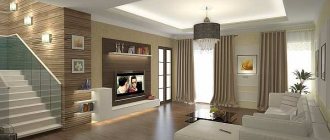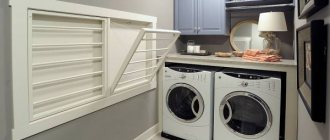All photos In the photo: Swimming pool design in Grozny Regular swimming improves health, protecting against colds, having a beneficial effect on the spine and joints and improving the overall emotional state. The parameters of a private house allow you to develop an individual pool design that fully meets the owner’s needs. In Angelika Prudnikova's studio they know how to create an exclusive interior, give a good mood and comply with all the necessary technical requirements.
All photos In the photo: Swimming pool design at the Millennium Park community center
Private pool: varieties and design
The trend for a healthy lifestyle has firmly entered our everyday life. Taking care of your well-being is as important an aspect for a successful person as personal and financial well-being.
Against the backdrop of general activity and the desire for proper time management, the popularity of home aquazones is not surprising. It is convenient to use a personal pool or sauna at any time, and the absence of strangers and hygiene allow you to relax as much as possible.
Wood trim on the ceiling and floor sets the style of this pool with arched windows
Creating a swimming pool requires the work of a whole group of professionals, from technicians to designers. The best option would be to plan the pool area at the same time as the overall house design. This approach will ensure proper preparation of premises, building materials, engineering components and, of course, visual harmony of the entire living space.
Indoor pool with geometric columns and second light
This primarily applies to pit-type pools, since inflatable and frame pools are installed with minimal preparation.
Stages of pool construction
Developers distinguish three main stages:
Choosing a site for construction
Obviously, if you are going to build a pool on a plot, you have enough free space on it. However, before you start digging in a certain place, it is important to consider several nuances.
Make sure that no utilities - gas pipeline, water supply, sewerage - pass under the future building before starting excavation work.
It is strongly recommended to invite a construction expert who will study all the features of the site and the location of the future building, whether there are any restrictions, whether a drainage system is necessary under the object, or whether any additional measures will be needed to strengthen the foundation of the building at the site of the pool construction.
Also take into account the characteristics of your climate, average air temperature, amount of precipitation, prevailing wind directions, and the number of sunny days.
As a rule, few homeowners think about how to position the pool relative to the cardinal directions. And in fact, is this really important? It turns out that yes!
Imagine any house. Some side always heats up more and some side heats up less. And in the evening the sun sets. You should take into account that some part of the pool bowl should be located either to the west or to the east. Well, or to both sides at the same time!
Wind is almost as important a factor in choosing a location for an outdoor pool as the sun. A strong wind will be unpleasant on a cool day, but vice versa on a very hot day. Wind also carries away pool heat and causes increased evaporation of chemicals from the water.
This is why it is important to install your pool so that it takes advantage of the wind. You can and should control the wind! To do this, use fences, screens, trees or plants. You can grow a whole grove around your oasis and dispel the wind.
Installing a pool bowl
At this stage, a concrete pool bowl is made, or polypropylene or composite bowls are installed in the pit. Pipelines and water circulation systems are supplied to the facility.
This engineering equipment is installed on a site prepared for it or in a room. Experts will recommend to you what utilities need to be brought to this place (water, electricity, sewerage, heating).
Interior decoration
It is different for each type of pool. In concrete structures, these are mosaics, tiles, and films. Polypropylene and composite pools are installed immediately as a whole, as a single structure.
Once all the work is completed, the pool is filled with water and the developers complete the finishing work according to your ideas.
The final touch is to add toys and place comfortable furniture near the pool. Congratulations! You have now created a fabulous family retreat that you can enjoy for many years to come.
Choosing a location for the pool
Open pool
The location of the reservoir in the open air (for example, in this project for a cottage in Yalta) has its advantages:
- Spectacular appearance - the shiny surface of the water under the rays of the sun pleases the eye and gives a feeling of peace.
- Health improvement - swimming in the fresh air is especially useful and pleasant for well-being.
An outdoor pool with green pergolas on the terrace of a seaside cottage.
The difficulty lies, first of all, in the climatic conditions. Temperature changes, winter frosts, and variable humidity imply high-tech maintenance of the hot tub and all systems. In addition, thorough purification of water from street debris and dust is required.
Indoor pool in the house
This option for placing a pool is very popular. Often a basement is used for it, although from the point of view of ventilation and other nuances this is not the best option. It is more practical to lay out a place for a swimming pool in the house at the ground floor level.
An indoor swimming pool in light colors is located on the ground floor of the house with access to the garden
Strengths of the indoor pool:
- weather independent
- unlimited choice of decorative materials and techniques
- durability and cleanliness.
It is the swimming pool in the house that is most often combined into one wellness area with a sauna and a gym.
Indoor swimming pool in a separate room
This solution is relevant for owners of spacious plots. A separate building houses swimming pools, jacuzzi or plunge pools, a relaxation area and a sauna.
A swimming pool in a separate building with a sauna allows you to swim both indoors and outdoors
Often, owners prefer a comprehensive design of a bathhouse with a swimming pool and a relaxation room. An example of such a building is the Grafsky Les bathhouse.
Creative ideas
If you are used to spending weekends outside the city and are the owner of a large cottage, the option of organizing a pond on the 1st floor will come in handy. Raising a huge volume of water to the second floor is not recommended for safety reasons. In addition, certain difficulties will arise when organizing the engineering system.
Recently, designers are increasingly turning to the oriental style and are successfully introducing overflow pool designs.
Overflow pool diagram
Preference is given to monochromatic finishing, minimalism (the fewer accessories, the better), and the presence of contrast (sharp transitions). This rule is especially relevant if your country house is equipped with a sauna. What could be better than refreshing coolness after a hot steam room? In addition, the contrasting temperature difference perfectly hardens the body. A person suffers from colds less often, and his immunity increases.
A creative solution would be to combine granite with warm wood tones of the walls. A good specialist can implement an idea.
Swimming pool design in a private house
In order for the aquazone to bring special pleasure, its style should be thought through before construction. The selection of materials, shape of the pool bowl, decorative elements and lighting depends on what design the owners choose.
Popular pool design styles:
- Classical
The design of the pool is complemented by elements of classic style and looks luxurious
- Modern
Modern design with lots of glass and lighting is popular when designing an aquazone.
- Oriental
Oriental style is ideal for hammam design.
The pool is an important part of the interior (or exterior, in the case of an open pond), its design should not be in dissonance with the overall style of the house. At the same time, the very purpose of the aquazone dictates special solutions.
For example, cascades, waterfalls, fountains and columns look impressive; they are decorated with stone, lighting and even plants.
Water creates bizarre reflections on the surrounding surfaces, so light-reflecting materials - mother-of-pearl mosaics, glossy tiles, stone with sparkling speckles, metallized elements, mirrors - give the space a fabulous, illusory look (as in the Nightingale Grove project).
Mosaics and mirrors combined with water create a fabulous atmosphere in the pool
Glass also goes well with the azure surface of the pool. Panoramic windows or a transparent dome will add space and air. Various glass or fiberglass partitions are also used for zoning.
Panoramic windows overlooking the garden add air and space to the pool interior
Lighting is the most important aspect when creating the interior of a pool in a cottage. In addition to the built-in lighting of the bowl itself, it is worth considering several lighting scenarios for the room as a whole. These can be multi-colored lights for a friendly pool party, a subdued soft glow for relaxation, or standard lighting for sports activities. The original chandeliers over the water will serve as a fashionable accent. The pool project in Zhukovka includes a designer light installation)
A designer light installation decorates a swimming pool in a private house
The design of the area with the pool is predominantly done in subdued colors. Beige, white, and gray shades are popular; they are complemented with blue and azure, as well as brown, for example, in the form of a wooden floor.
By the way, all wooden elements in the wet area must have a special antifungal treatment that is resistant to high humidity, rot and mold.
The wooden floor in the relaxation area by the indoor pool requires special treatment
Terrace boards are an attractive solution for decorating a recreation area around an outdoor pool. It looks stylish, has a pleasant texture, and is perfect for sunbathing and walking barefoot.
In addition, an open reservoir can be decorated with wild stones that imitate a natural landscape, or you can create a modern ensemble using laconic large-format tiles. Please ensure that all materials around the pool are anti-slip.
Decorating a relaxation area by the outdoor pool with large tiles
The pool bowl traditionally has a rectangular or oval shape. Round fonts are especially relevant for oriental water zones with hammam and oriental decor in the form of arches. The color of the interior decoration of the reservoir determines the brightness of the water; blue tones are preferred.
Finishing the pool bowl in blue tones makes the color of the water brighter
Designing a swimming pool in a private house, outside or inside, is a complex set of activities, starting with the project and ending with the final decor. The more detailed the idea is, the more spectacular the result will be, which will provide the owners with beauty, health and pleasure for many years.
Finishing methods and materials
Walls
Traditionally, wood is used to decorate the walls of bathhouses. Cedar and larch are those species that contain a large amount of resins, which is a natural and durable antiseptic. High humidity negatively affects the condition of walls and ceilings. Therefore, these places are generously protected from moisture by waterproofing and treated against rot, mildew and mold.
Important! To maintain humidity at the required level – 50%, experts recommend installing dehumidifiers.
Wooden panels – reliable protection against mold and good thermal insulation
Floor
The floor in the sauna, and especially around the pool, should be made of special tiles that do not become slippery and sticky when exposed to water. Granite, marble, tuff - these are expensive, beautiful and durable types of coatings. Plastic is a less expensive material, but also a suitable material. Manufacturers also offer finishing materials with universal properties - waterproof artificial stone and porcelain stoneware. The composite material is highly durable and is ideal if the owners decide to install heated floors in the bathhouse.
Stylish sauna house with a swimming pool, decorated with mosaics
Plumbing
You should start choosing plumbing for a bath at the construction stage.
If you are going to install a shower, then the most suitable options would be:
— column shower . A regular shower panel or column is mounted on the wall. A column shower is a separate metal structure: water is supplied inside, a stationary shower head is installed, and a hand shower is additionally installed;
Stainless steel shower column - a practical solution for a bath
- floor-standing shower mixer , which is a rigid tube-rod through which water is supplied from the mixer to the watering can. Manufacturers today offer a set: a floor shower together with a hand shower. The main structure is mounted both on the floor and on the wall;
This shower model saves a lot of space
— rotary shower . A rotary shower is a propeller whose blades are pierced with many micro-holes. True, this option is more suitable for relaxation; efficiency in terms of hygiene will be enhanced by a manual shower head, which can be installed additionally;
A shower with a “propeller” is great for relaxing after a sauna.
- cascade shower. It looks nice, but the water consumption will increase significantly.
The model looks aesthetically pleasing and decorates the shower room
As for mixers, the best ones for baths are:
— single-command mixers . Imitation of a waterfall, which results in an incredibly beautiful aesthetic appearance. Water pressure and temperature are regulated by moving the handle sideways and up and down;
— thermostatic mixers . They are equipped with a pressure compensator and maintain a constant, preset water temperature.
Sauna, bathhouse and hammam in a country house
Most often, a swimming pool in a country house is combined with other areas for water treatments - a bathhouse, sauna or hammam. These spaces are intended for both physical and spiritual cleansing. This means they must combine practicality, convenience, technical equipment and original design.
Laconic design for a modern sauna in a country cottage
As in the case of a swimming pool, designing a spa area should begin long before the actual construction. Depending on the wishes of the owners - a traditional Russian bathhouse, a dry Finnish sauna or a wet oriental hammam - specialists will help lay out utility networks and provide important safety conditions.
Original sauna design in high-tech style with linear lighting
Among the wide selection of finishing materials, there are those that are suitable for the difficult conditions of the bath area. A classic steam room is decorated with wood, while a hammam uses colorful mosaics, exquisite marble and ceramic tiles.
An example of luxurious finishing of a hammam is the Skolkovo Setunka project.
Golden tones, openwork trim and mosaics are classics in hamam design
Combinations of several colors, golden inserts and plot inlays look impressive.
Luxurious panels with peacocks decorate the walls of the hamam
A bathhouse or sauna can be located either inside the cottage or in a separate building. An outdoor swimming pool or a barrel font on the adjacent terrace is set up next to it. It is necessary to provide a relaxation room for a cozy home tea party after wellness treatments. It can accommodate not only a dining room set, but also soft sofas with a TV area, as well as a kitchen.
Dining room and kitchen in country style - a full-fledged relaxation area in the bathhouse
By the way, when planning the environment in a bathhouse, it is not at all necessary to turn to a design a la Russian hut. Pay attention to Scandinavian, English, Provencal interiors, rustic and chalet styles. They look elegant, while not lacking country charm.
Decorating a bathhouse in country style
A sauna installed in a house can have an ultra-modern design based on non-trivial techniques (as in the Renaissance Park project).
- laconic color scheme;
- smooth wood or three-dimensional decor with a 3D effect;
- large format finishing stone;
- built-in lighting.
Unusual stone and wood finishing gives the sauna a modern look.
Various plunge pools, Jacuzzis and relaxation baths can complement a full-fledged swimming pool or act as a separate body of water in tandem with a sauna.
A circular Jacuzzi serves as the centerpiece of this wellness area
Thematic design is often used in bath complexes. This could be an Asian style with low, laconic furniture, painted screens, decor in the form of fans, traditional kimonos and ikebana.
After the sauna, it’s nice to relax in a stylish relaxation room with an Asian mood
The hammam is reminiscent of oriental fairy tales; such an atmosphere will be provided by fancy lamps made of colored glass and metal, an abundance of pillows and carpets, voluminous sofas and canopies in the relaxation room.
Openwork arches, mosaics and sofas with pillows set a luxurious tone in a hammam with a round plunge pool
To make the interior of the spa area look harmonious, it is important to take into account all its elements when designing - from finishing materials and the entrance door to the steam room to faucets and textiles.
Bath complex
A small bath complex, in addition to a swimming pool and sauna, includes the following areas:
- veranda/terrace;
- dining room;
- sports zone;
- children's playroom;
- rest room (attic floor);
- SPA, where care treatments are carried out;
- billiard room
A bathhouse with sliding doors and access to the courtyard is a successful idea from the designers
As an extension
The pool is attached to the bathhouse, with the outside sheathed, for example, with polycarbonate sheets. You can swim in the pool all year round. If you decide to build a full-size panoramic glazing from metal-plastic bags, you will have a beautiful view of the world around you. In another case, the walls are erected from the same materials from which the bathhouse is built: brick, foam blocks, sandwich panels, laminated veneer lumber.
A swimming pool with panoramic glazing attached to the house not only looks beautiful, but also allows you to freely exit the room
Two-story
They save a lot of space, since a two-story building according to the plan takes up the same amount of space as a one-story building, but it is possible to build a house with a sauna in height. On the ground floor there is a bath complex and a bathroom, a shower room, and a dining room. On the second floor it is possible to arrange a leisure and recreation area - a billiard room, a home cinema or guest rooms - a bedroom, a bathroom. In the case where there is a lot of free space, it is possible to build both options.
A full second floor allows you to accommodate many more areas, unlike the attic. The significant difference between the under-roof option is that the roof does not occupy the bulk of the space; the height available for arrangement remains only in the center of the area.
A chalet-style sauna with a small spa area will help you relax
Single-story
If there is sufficient free space on the site, the design of a one-story house with a sauna involves the construction of several recreation areas: a sauna, a shower and a plunge pool, a locker room, a bathroom (or two). On the other side there is a living room and a billiard room. Spaces have also been allocated for the kitchen, dining room, vestibule, and terraces. And in the center there is a spacious hall connecting all the rooms.
The plan of a house with a swimming pool is quite interesting in that there are three separate entrances: from the side of the bathhouse and the pool, the kitchen and the terrace with two entrances to the living room and the billiard room. In the billiard room you can put several folding beds where friends and relatives can stay overnight if necessary.
The sauna building made of laminated veneer lumber is quite spacious
With seating area
The design of a bathhouse with a swimming pool and a relaxation area is a complex combination. At the stage of laying the foundation, communications are planned - water supply, sewerage, ventilation, electrical systems.
The relaxation area in the spa complex includes comfortable sofas, armchairs, TV and even a fireplace
Important! Particular attention is paid to insulating electrical wiring from areas with high humidity inside the bathhouse complex. It is also necessary to provide a fence for the furnace to prevent burns.
Bath complex with billiards
If you build a two-story building of a bathhouse complex on a site, then on the ground floor you can build a dressing room, a sauna itself, and a shower room. And on the second floor, plan a gaming area and a place to relax with billiards, for example. Here the font is located inside the building and during the construction stage it is important to think through the heating system of the entire building and the sewage system for draining wastewater.
The space in the bath house, equipped for relaxation and games, can also, if desired, be transformed into a sleeping area
To create a bath complex with a swimming pool at your summer cottage, where you can relax with friends and family, under ideal conditions, you need to consciously approach the choice of tank design and correctly develop a project for its installation. Advice from professionals, a wide range of the modern market and catalogs of construction companies allow you to accurately plan the design of a bathhouse with a swimming pool and implement the project according to calculations, without errors, trying to stay within the budget.
A video for those who are planning to build a dream bathhouse clearly illustrates all stages of construction:
Relaxation area by the pool
It is the surrounding space that sets the mood of the entire aquazone with a swimming pool. The color scheme, lighting and finishing materials create a unique style.
In an indoor pool, it is worth paying attention to the decor of the walls - they occupy a large area, along with panoramic floor-to-ceiling windows. An unobtrusive volumetric pattern in the form of waves or geometric shapes on tiles or colorful mosaics and paintings with a marine theme (like glowing jellyfish on the walls of the pool in Usovo) will become the highlight of the room.
Marine themes, such as jellyfish or fish, are popular in pool decor.
Floors made of natural stone or wood will serve as an excellent basis for sun loungers and relaxation corners. On the street you will need awnings, umbrellas or cozy bungalows for the whole company.
Sun loungers, umbrellas and a dining set transform the pool terrace into a multifunctional relaxation area
Evening street lighting sparkling on the water surface will make the terrace by the outdoor pool a truly magical place.
Cozy soft corner in light colors near the pool
Those who are going to hold parties and friendly celebrations by the pool will benefit from places for board games, screens for watching movies, a bar with soft drinks and snacks, a music system and a variety of lighting.
Pool partygoers will love the bar with spacious sofas.
A corner of wildlife, for example, a green wall or an aquarium with marine life, will fit perfectly into the interior of the spa area. Children especially enjoy watching the colorful fish during breaks between playing in the water.
The aquarium in the relaxation area by the pool attracts attention
Outdoor pool
A summer pond will pleasantly refresh and invigorate you on a hot day. The water in an outdoor pool will have to be cleaned frequently; it will be cool most of the year. To make the surface less dirty, it is covered with a special roller shutter or solar film. For swimming in cold weather, a heated sliding pavilion made of polycarbonate is mounted above the pond. Water supply systems for open reservoirs are preserved for the winter.
Pros of an outdoor pool:
- it is possible to build after the construction of the house;
- in summer the sun perfectly warms the water surface;
- the size is limited solely by the area of the local area;
- You can swim in nature and sunbathe right there.
Minuses:
- without heating, the water will be warm only on summer days;
- filters will have to be changed and disinfected frequently;
- you need to remove debris from the surface - fallen leaves, insects.
The pond is located in the warmest place in the yard, on the south side of the house. When this is not possible, it is protected from the northern winds by a high fence or fence. It is better to choose a place slightly above the general level of the site, at the maximum distance from trees and bushes - this way less dust, dry plants, etc. will get into the water.
If there are children or pets in the house, the pond is provided with fences so that no one drowns.
Areas for care and sports
Creating a full-fledged wellness area in a country house includes not only a swimming pool and a sauna. It’s hard to imagine self-care without the gym.
This can be either a separate spacious room located near the pool, or a compact corner with a couple of your favorite exercise machines.
Private gym with a sleek design
For the sports area, light, natural shades and contrasting accents are used. Large mirrors are placed on the walls to monitor your progress towards a healthy and strong body.
Exercising in an aesthetically pleasing space is much more enjoyable. Place a treadmill near a panoramic window overlooking a green area, and your daily run will become a pleasant ritual of self-care.
Mirrors and panoramic windows in the gym are demonstrated in the Zhedochi cottage project.
Loft-style gym with access to the garden
The cosmetology room adjacent to the gym will serve as a suitable place to reward yourself for your work on the equipment. It is equipped with a comfortable couch or massage chair. Aroma lamps, dim warm light, and light music will immerse the owners in the atmosphere of a spa resort.
A small beauty salon in light colors will allow you to enjoy beauty treatments without leaving your home
A country house is the best place to create your own space for water healing treatments. The design of the pool is in tune with the overall style of the house, but at the same time it has its own unique features and characteristics. It is important to remember: in order for relaxation in the sauna and swimming to bring joy for many years, the design project and technical aspects must be agreed upon in advance with experts.
Recommendations
In order for the pool to be comfortable and bring joy, you must:
- Cover it from precipitation and debris by purchasing an awning.
- Arrange a comfortable staircase.
- Provide heating of water, which will allow the use of the pool in the autumn.
- Monitor filtration equipment.
- Use lightweight and attractive building materials that meet technical requirements for its installation.
Modern Design Styles
Most often he uses four directions for decorating a pool:
- Classical. Typically, materials such as paint and decorative plaster are used.
- Art Deco. Colored mosaics and reflective surfaces are actively used.
- Ethno. The space is designed based on the traditions of a particular people.
- Country style. Natural materials are used: natural stone, wood, living plants.
You can put a TV and sun loungers near the pool
A swimming pool in the yard will save you from the heat
See also: Advantages of wall panels in the interior
Project design development
Usually, the owners of a plot of land or a house begin to engage in decoration after the completion of the main work. Although it is better to combine both projects, since engineering solutions are also extremely important in the design of a pool, which, as a rule, are implemented during preliminary work.
The combination of functionality and attractive appearance is possible if:
- try to maintain a classic style;
- try to achieve the use of different colors in the design;
- use lightweight structural elements.
Avoid dark shades, rather try to create a light, summery mood. To decorate the bottom of the pool, use a marine theme or bright abstract compositions.
A large swimming pool at the dacha will be a great place to relax with the family
Fountains will perfectly decorate the overall picture
See alsoFlexible stone in interior design
