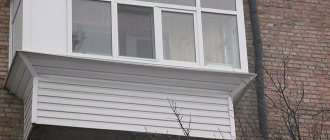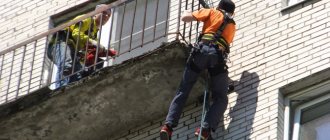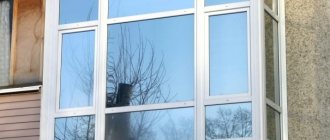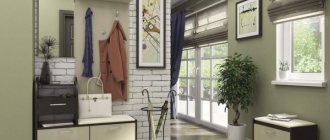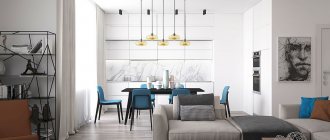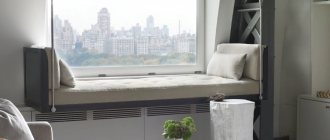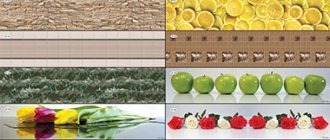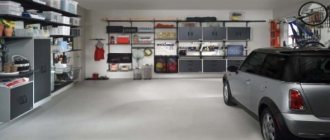Hi all!
I miss my blog and you, my readers! Today I would like to talk about glazing balconies in old buildings. Namely about the glazing of the balcony in Khrushchev. The era of mass construction of four- and five-story brick and panel houses occurred during the reign of one of the leaders of the USSR, Nikita Khrushchev. Actually, in honor of the leader and the house, they received their unsightly nickname among the people.
Khrushchev buildings or “Khrushchev-era buildings”, as people liked to say, were built from 1958 to 1985. These were the times of massive construction in order to provide the population with their own housing, albeit small-sized ones, which at that time was considered a real luxury.
Khrushchev's houses. Main characteristics
In block houses, the ceiling height is 2.48 m (in some series - 2.7 m), there was no elevator, there was a shared bathroom, and the sound insulation of the internal walls left much to be desired.
At that time, most of the Khrushchev buildings belonged to the “demolished” series of buildings - houses that were erected to temporarily solve the housing problems of the population.
It was assumed that their service life would not exceed 25 years, but many of them are still in use. For some time it was believed that the service life of buildings of this type was no more than 50 years, but studies have proven that Khrushchev buildings can easily stand for another 150 years.
Glazing of balconies in Khrushchev
It is important to know:
- balcony width 0.65 m;
- balcony length 2.8 m;
- the distance from the parapet to the upper balcony is 1.6 m;
- balconies, as a rule, are U- or L-shaped;
- when glazing balconies of this type, additional corner profiles are required; the balcony design consists of side parts and a front part (the side parts are located at an angle);
- usually open-type balconies with metal fencing elements;
- the balconies, like the Khrushchev buildings themselves, were built from low-quality concrete, so the slab can crumble;
- the old railings are unreliable and require replacement, as well as the installation of a new iron frame.
More on the topic Aluminum glazing of balconies
Problems with glazing "Khrushchev"
Old parapets and beams
The fencing of a balcony or loggia, as a rule, is not durable and cannot always be used as a support for window frames.
Sometimes the existing railing is removed and a low wall is built from brick or gas silicate blocks. But at the same time, the useful width decreases, and most importantly, the load on the balcony increases significantly due to the mass of this wall.
Another solution is to strengthen the railings or completely replace them with a more durable welded structure, which is specifically designed for mounting window frames.
Additional load on the walls
Sometimes the balcony itself needs strengthening. The strength of concrete in old houses often leaves much to be desired. Crumbling balcony slabs are a common occurrence. Such slabs are reinforced around the perimeter with steel corners.
To determine the degree of reinforcement, it is necessary to accurately calculate the load from the installed glazing, and it can vary within quite a wide range depending on the design of the window frames, the number of glasses in double-glazed windows and other factors.
Roof construction
The glazing of balconies in Khrushchev is often combined with the roof structure, for example, if the balcony is on the top floor.
When installing a roof, it is necessary to make a metal frame on which the roof will be fixed. In each case, such a frame is developed taking into account many nuances, despite the standard design.
Features of glazing design in Khrushchev
At this stage, the accuracy of measurements and calculations is very important. All elements of the future structure must precisely take their places and withstand the load intended for them. At the same time, the glazing along with additional elements should not be too heavy so as not to exceed the strength of the balcony.
Calculating the weight of frames, double-glazed windows, support frames, and assessing the load-bearing capacity of basic balcony structures require special knowledge and high qualifications. Trying to do this work yourself can lead to irreparable consequences.
More on the topic How to fix plastic windows?
Professionalism in this matter is a prerequisite for safety, not just quality.
Balcony glazing for Khrushchev - sketch No. 1
Glazing a balcony in a Khrushchev building - sketch No. 2
Glaze an L-shaped balcony in a Khrushchev building
Glazing a balcony in a U-shaped Khrushchev building - option No. 1
Glazing of a Khrushchev-era balcony - option No. 2
Source: okno812.ru/osteklenie-balkonov/balkon-hrushchevka/
Types of glazing of balconies in Khrushchev-era buildings
“In order to glaze a balcony in a Khrushchev-era building and be satisfied with the cost of repairs, you need to determine what properties it should have. To do this, you need to select the type of structure with which the balcony will be glazed: "
- Cold
- Warm
- Semi-warm
- Frameless
- Glazing of balconies with a roof in Khrushchevka
Cold glazing with aluminum (Provedal)
“Cold” glazing is performed using aluminum profiles. Most often in this case, the Spanish aluminum profile Provedal is used. Due to its lightness, Provedal can be installed on almost all balconies, providing them with reliable protection from rain, wind and insects.
The price of glazing balconies in Khrushchev using an aluminum profile will please everyone without exception, in addition, much more sunlight penetrates through such windows compared to PVC windows. The disadvantage of Provedal aluminum windows is that in winter they do not protect against frost.”
Warm plastic glazing
“Warm” glazing is not used often, since the mass of the plastic structure is quite large, and a balcony in a Khrushchev-era building cannot always withstand such weight. But if the balcony is reliable, then using plastic windows you can turn the balcony into a real office or recreation room.
Structures made from PVC profiles in combination with double-glazed windows have high heat and noise insulation rates. Additionally, in such cases, insulation of the balcony itself is required to ensure sufficient tightness. Installation of plastic windows on the balcony is possible only after checking the reliability of the balcony slab.”
Semi-warm plastic glazing (Slidors)
“Not so long ago, Slidors sliding profile systems appeared on the window market. They have collected all the best qualities of warm and cold glazing and have become the “golden mean”.
Slidors window systems are lightweight, and the presence of a double-glazed window allows you to protect the balcony from the cold. Single glass Slidors are usually priced slightly higher than Provedal. The cost of Slidors with single-chamber double-glazed windows is at the same level as conventional plastic windows.”
Frameless glazing
“Frameless glazing is a continuous glass structure that does not have vertical partitions. The advantage of these systems is their luxurious appearance both inside and outside, and the presence of a panoramic view allows you to fully admire the world around you.
More on the topic All about frameless balcony glazing for a beginner
Compared to other types of glazing, frameless glazing has the highest light transmittance, which can undoubtedly be considered an advantage. Unfortunately, frameless structures also have their disadvantages: low thermal insulation and high price.”
“A great way to choose the right type of glazing is to study the following diagram:”
Design ideas
To get additional space, there are many ideas on how to arrange a small balcony in a Khrushchev-era building. This will create an additional zone that simply has nowhere to “squeeze” into the space of the apartment.
There are many modern ideas of what can be done on the balcony. The most popular things designers came up with:
- rest zone;
- office for work;
- creative workshop;
- playroom for children;
- mini bar;
- sports section.
Restroom
A common solution in the design of a balcony in a Khrushchev building is to create a rest room. There are many design options from classic style to country and Provence.
To create your own relaxation area, place several chairs. It is better to choose light wicker furniture or small wrought iron chairs. Also place a small table. It can be made retractable or folding, thereby freeing up more space.
Photo: cozy balcony in Khrushchev
Instead of armchairs, you can place a bench, a small ottoman or a sofa. A recreation area in an oriental style will look no less organic. Instead of furniture, throw in a lot of soft pillows. Make a folding table, but at a lower level, so that it is convenient to get it while sitting on the floor.
Now you will have a place to sit with a cup of coffee or chat with friends in a small company. The same design option is suitable for a place where you can smoke a hookah on a pleasant summer evening.
Hookah bar on the loggia in Khrushchev
Cabinet
One of the successful design options for a small balcony in a Khrushchev building is an office for work. This is especially true for those working from home: freelancers, remote workers, entrepreneurs, etc.
Often in “Khrushchev’s” houses there is simply not enough space to create a work area where it will be quiet and peaceful. The balcony is great for this. It is enough to place a small table on which a laptop or computer will stand. Above the table and along the edge of the balcony it is convenient to place shelves for books and papers, space for organizing. technique.
Photo: office on the balcony of the Khrushchev building
It is also possible to equip the interior of a balcony in a Khrushchev building for photo enthusiasts. In this case, the space is used as a workroom, where the photographer is engaged in artistic processing of photographs. Although macro photography lovers can set up an entire laboratory here.
Creative workshop and sports area
The balcony is not suitable for all types of crafts. It will be most convenient for sewing enthusiasts. As in the case of the office, it is convenient to place a small table here that can accommodate a sewing machine.
The free space can be equipped with a variety of shelves and drawers. They may be small, but they are large enough to store supplies and fabrics.
Artists and musicians can store their equipment on the balcony. Here you can put an easel and paint with a view of the city, yard or nature.
And those who like to play the guitar just need to place a small sofa and enjoy playing music.
The original design of a balcony in a Khrushchev building can also be designed for athletes. Here you can not just store equipment, but also arrange the space in a sports style. Hang motivational posters and photos on the wall. Make convenient shelves and “hangings” on the wall for storing equipment. If the balcony has maximum dimensions, then this will be an excellent area for yoga, Pilates and free weight exercises.
Game room
You can also arrange a small balcony in a Khrushchev building for children. Place soft shelves and drawers for storing toys here. Place an interesting chair with an unusual shape or color.
It is better to decorate the balcony in bright colors, perhaps with unusual or fabulous elements. But don't overload the space. The child should feel comfortable and have enough space to play.
Ideas for an open balcony
It is more difficult to work with an open balcony, although there are interesting ideas here too. But you need to take into account weather changes and use furniture that does not deteriorate from rain or frost. Alternatively, during the off-season, you can bring it inside the apartment, but then look for folding furniture so that it does not take up much space when stored.
On the open balcony you can organize a summer recreation area. Place a small wicker table, or make a folding one. A couple of small wicker or wrought iron chairs will come in handy. Such furniture will not deteriorate in bad weather.
Paint the wall a soft pastel color. Or vice versa, it can be made a rich grass color. This will add spice to a completely simple interior.
Photo: interior of an open balcony in Khrushchev in pastel colors
Glazing a balcony in a Khrushchev-era turnkey building
Glazing of balconies in Khrushchev has its own characteristics. The main one is an insufficiently stable balcony slab, which cannot always withstand the loads placed on it, and the installation of window blocks can make it dangerous.
In order to avoid such consequences, you need to contact a company that guarantees not only the quality of the windows, but also the stability of the entire balcony.
Source: s-okon.ru/index.php/osteklenie-balkonov-v-khrushchevke
We all know firsthand what a “Khrushchevka” is - a small apartment with a not very good layout and a minimum of amenities. The construction of Khrushchev-era apartment buildings began in the post-war period in 1955 during a time of great shortage of living space, when the problem of mass resettlement of people began to be solved.
It was during this difficult period that the idea of mass construction of houses no more than five floors high, with thin walls, with adjacent rooms, without a garbage chute, without an elevator, with small combined bathrooms and meager balconies, appeared.
But at that time, even such a small and uncomfortable living space was a gift for its owners, and now many would not mind turning such an apartment into a beautiful, functional and comfortable home.
And if it is still possible to somehow carry out a convenient redevelopment in the apartment itself, then remodeling a balcony in a Khrushchev-era building is very difficult. After all, this already small canopy only allows you to sometimes go out into the fresh air and smoke.
So is it possible to somehow glaze balconies in Khrushchev-era buildings without compromising their functionality?
Making good use of space
We have a loggia that is cramped in size, and we would like to expand it at least a little. The simplest method is to remove the glazing. Additional space will not appear below, but there will be no constraint above. Another interesting method is the French balcony.
Use light-colored materials for decoration
High-quality repairs and interior decoration will help make the space cozy and functional. Dramatically change the functionality of the room and enjoy the useful use of space.
Pantry. In any apartment there are things that are only available during the season or on certain holidays. A pantry will help maintain external order in the house by hiding irrelevant things behind its doors. This is the easiest way to transform an area. You don’t need a large investment of money; it’s enough to build shelves for storing cans.
Recreation room or office. Repairs on the site will require effort, time and cash injections. High-quality insulation and glazing are required.
Combining the balcony and the adjacent room. This method will help increase the usable space of the apartment, but it is the most expensive method. If you are thinking about selling an apartment through a bank mortgage, then the merger requires approval of a redevelopment project. It is most advantageous to combine it with a kitchen, since kitchens in Khrushchev-era buildings have a very small area.
Choose compact pieces of furniture
Design of a children's bedroom for two and three children of different sexes - 240+ (Photo) Interior zoning ideas
We take into account the design features of the balcony
If you nevertheless decide to glaze a balcony in a Khrushchev-era building, then you should well understand the complexity of this event, which must be carried out in compliance with the existing design features:
- GLAZING OF A BALCONY IN A KHRUSHCHEVKA CANNOT BE CARRIED OUT WITHOUT REINFORCING ITS STRUCTURE;
- OLD IRON FRAME AND RAILINGS CANNOT BE USED AS A SUPPORTING ELEMENT OF THE STRUCTURE.
You need to understand that these balconies, like the houses themselves, were built from low-quality concrete, so you can see with the naked eye how many balcony slabs are already crumbling.
In order for the new structure to be as safe as possible in operation, perimeter specialists reinforce the concrete slab using special metal corners and carefully calculate the load of the window frame being installed. When glazing a balcony in a Khrushchev-era building, it is advisable to install an aluminum profile frame to the height of the entire floor.
Selection of material and features of working with it
Until recently, used frames or other available materials were used as glazing materials. You can glaze a balcony in a Khrushchev-era building with your own hands using more modern materials. In the photos presented you can see several options.
Plastic
Installing plastic windows has many advantages:
- high quality and durability;
- long service life;
- easy care;
- affordable price.
But the weight of the structure is very large, so much so that old balconies are unlikely to withstand the weight of such windows. A parapet cannot be built either; this will reduce the already small area.
Tree
Installing wooden windows is quite a popular and favorite way to glaze balconies. This is largely due to the advantages of the material itself:
- environmental friendliness;
- excellent external data;
- wood fits well into any interior;
- compatibility with modern fittings;
- hygroscopicity;
- good soundproofing qualities;
- light weight;
- Easy installation that you can do yourself.
By treating wood with special antifungal compounds, you increase its service life to 50 years. The light weight of wooden windows is ideal for glazing balconies in Khrushchev-era buildings. When choosing wooden windows, it is recommended to choose pine needles, ash or oak.
The disadvantages of wooden windows include:
- mandatory painting;
- drying out and, as a result, poor closure.
Aluminum
The best option for glazing is an aluminum profile. Its main advantages include:
- high strength;
- light weight;
- fire resistance;
- affordability.
Modern designs have additional inserts made of insulation or plastic, and although they slightly increase the overall weight, the thermal insulation qualities become more noticeable.
How to glaze a balcony in a Khrushchev building?
When glazing balconies, many of us choose more expensive types of glazing, which allow us to keep the apartment warm in winter, protect it from street noise, and prevent seasonal precipitation.
Properly implemented glazing of a balcony in a Khrushchev-era building looks very aesthetically pleasing and neat. On the balconies of multi-storey buildings, you can install one of the following types of frames: wooden, plastic or aluminum.
Each of them has its own advantages and disadvantages. On the one hand, wood is a very warm material that has a magnificent appearance. But temperature changes over time lead to the fact that the doors begin to close poorly and, accordingly, cannot fully protect the internal space.
In this regard, plastic frames are more preferable. Frames of any size and shape can be made from plastic, which will not be afraid of extreme cold, heat, or ultraviolet radiation. But, despite the fact that glazing with plastic frames is very reliable and durable, it is worth considering that the weight of such frames is very high.
Therefore, of all the above glazing options, the most optimal in this case will be the last one. Glazing of balconies in Khrushchev with frames made of aluminum profiles is the only type of glazing that best meets all the requirements.
Possessing high strength, the aluminum frame weighs much less than plastic or wood. In addition, only aluminum glazing of balconies can provide the best penetration of daylight into the adjacent room. And by installing sliding doors, you can provide maximum access to the usable area.
If you want, you can trim the space under the frame with wood, which will perfectly smooth out the cold look of aluminum.
Structures with wood: advantages over other materials
Wooden frames are rarely used for cold glazing; due to the exposure of this material to weather conditions, it does not withstand a long service life. Wood is heavy, and not all concrete slabs can withstand such a load. The advantages of wooden glazing are that the natural material retains heat better, so in order to preserve the repairs in the loggia for a long time, you will need to annually treat all the parts with special antiseptic agents and cover the top with paint or varnish.
Structures with wood are not durable, so they are not very popular
With warm glazing using wood, metal-plastic or aluminum, in the winter cold or rain, a person can relax near the window with a cup of coffee or tea, while reading a book or watching a program.
PVC profiles are the most popular, they differ:
- Durability;
- Acceptable cost;
- Simplicity and ease of use.
To keep the room warm and prevent moisture from entering, experts recommend installing double or triple glazed windows. Wood has many positive properties - retaining heat in the apartment, beautiful appearance, environmental friendliness of the material, the only disadvantages are the high price, dampness and drying out over time from exposure to scorching sun rays and damp weather.
How to glaze an upper balcony with a roof?
Covering balconies located below the top floor with an aluminum profile is not such a labor-intensive process. The situation is different with the glazing of balconies on the top floors. Here, roofing arrangements may also be added to all other estimated costs.
To glaze balconies with a roof, it is necessary to install a special metal frame, on top of which the roofing material is laid. This process is quite complex; the development of a design project for each specific case is carried out strictly individually, taking into account many additional nuances.
It is very important at this stage to take accurate measurements and correctly complete drawings, in which it is necessary to take into account the angle of the roof slope. The weight of the structure itself must also be carefully calculated so that the balcony in the Khrushchev building does not collapse from this load.
Therefore, it is best in this case not to experiment, but to entrust the entire process to specialists who will take on the entire burden of permitting documents and all kinds of approvals.
The resulting result will meet all your expectations, and the glazed balcony of the Khrushchev building will bring a lot of positive moments into your life!
Source: muzhik-v-dome.ru/okna-i-dveri/osteklenie-balkonov-v-hrushhevke/
Features of the design of balconies in Khrushchev buildings
In fact, glazing a balcony is associated with greater difficulties than performing the same work on a loggia.
First of all, this is due to restrictions on the maximum load on the slab. But besides this, the team that will perform this work will have to take into account the following:
Condition of the floor slab. The concrete used for their production was often of poor quality. Therefore, after 50 years, it often began to crumble and crack. It is prohibited to carry out installation work in this condition of the slab.
Railing. As a rule, fences on a balcony in a Khrushchev-era building are unreliable and cannot be used as a basis for installing metal-plastic products and window frames made of other materials, at least without additional reinforcement.
Small size. Strictly speaking, it is difficult for two people to fit on such a balcony, so in some cases, if the technical and operational characteristics of the building allow, glazing of balconies in Khrushchev-era buildings is carried out with removal.
It is not recommended to use existing fences as a base for installing a balcony frame. The optimal solution would be to make them anew, and for these purposes it is good to use lightweight building materials. If this is not possible, existing fences must be strengthened.
Improving the strength of slabs before glazing
As mentioned above, glazing a balcony on a poor foundation is strictly prohibited. If the slab contains chips and large cracks, then you cannot do without repairs and strengthening. If you think that such measures are unnecessary, then think about the additional load that will occur when installing the frame; sooner or later the entire structure may collapse, which will lead to serious problems.
The most common ways to strengthen the foundation are:
- laying reinforcing mesh;
- cement strainer;
- internal sealing of seams.
Installation of reinforcement mesh
Installation of reinforcing mesh is necessary when the base slab is seriously damaged. In this case, its load-bearing functions will be weakened. To make such a mesh, you need to prepare steel wire with a cross-section of 5 mm. Before laying it, clean the base thoroughly. It is better to assemble the net itself outside the balcony, it will be more convenient. When laying, pay attention to the resulting gaps; they are needed for the concrete to flow under the rod. Concrete is poured based on the diameter of the reinforcement. Its amount should completely cover it.
If the base is so damaged that you are afraid to stand on it, then do not take risks and invite specialists to do such work. The price for such work will be set based on the complexity of the work.
Reinforcement and beacon system
Screed with cement
If small cracks are observed on the balcony slab, then instead of laying reinforcement, you can try a cement screed. The plan for performing such work looks like this:
- the surface of the balcony slab is thoroughly cleaned and leveled using cement mortar;
- a new layer of mortar is laid on top with a mandatory slope of one and a half degrees;
- the surface is ironed using dry cement;
- level the screed using a trowel;
- In this position, the balcony slab is allowed to dry for several days.
Cement strainer
Installation of metal fences
Frame installation
Interior finishing and seam sealing
Interior finishing is intended to create a more aesthetic appearance of all surfaces. You can also protect yourself from negative climatic conditions in this way.
Internal sealing is carried out in several stages:
- Sealing seams and cracks - When installing windows, you will likely develop small cracks or seams that need to be sealed to achieve maximum protection. For these works, any heat-insulating sealants are used, for example, polyurethane foam;
- insulation of internal surfaces - for such work it is recommended to use roofing felt or other insulating materials. They are laid overlapping, and they themselves are tightly glued to the base. In addition, you can use compounds such as foamed polyethylene, polystyrene foam or any sealant. Polyurethane sealant is also excellent for sealing cracks;
- internal insulation with insulation - this insulation involves covering the floor, ceiling and walls with thermal insulation materials. More often, foam sheets are used for such work. Since such material is characterized by great fragility, a sharp knife is used to cut the required sections;
- vapor barrier - such work is performed with special materials that are covered with foil. Installation of such sheets is carried out end-to-end, and the joints are sealed with special tape;
- finishing work - this work means finishing the walls and ceiling to give it the desired style. After this, they begin to design the floors, the entire area is covered with mortar and any floor covering is laid.
Glazing options
There are no restrictions in this regard.
The main requirement is to install a frame that will meet the necessary requirements related to the maximum permissible load on the slab. In any case, it will be necessary to carry out preliminary work to prepare the base, make a new support, etc. The most popular types of glazing for a balcony in a panel house are:
Metal-plastic products. This option is chosen by those who plan to install warm glazing on the balcony. The disadvantage of this option is the weight of the product. For such balconies, you should not choose a five-chamber profile with triple glazing.
The optimal choice would be a three-chamber profile and a double-glazed window. It is also worth ordering a product with a minimum number of sashes. A blind opening as a whole weighs approximately half as much as an identical one with an installed sash.
Tree. Traditional glazing method. A modern manufacturer offers products that use metal-plastic window fittings. In this case, the shutter opens in several positions.
The advantage of wooden windows is their environmental friendliness and beautiful appearance. The disadvantage is the need for constant care. Wood breathes, so it shrinks or expands depending on the time of year. The optimal solution would be to purchase a window made of laminated veneer lumber. This material reacts less to moisture.
Aluminum profile. If there is no need to insulate the balcony, it is better to choose such glazing. The weight of the aluminum profile reduces the load on the floor slab. The disadvantage of such products is their high thermal conductivity. The profile begins to freeze already at a temperature of -5 degrees.
For balconies with a small area, it is recommended to pay attention to sliding window systems that save space.
Attention: With any glazing option, it is necessary to ensure the stability and strength of the floor slab. To do this, use metal corners to “prop up” the balcony.
Calculation and measurements
Even the simplest rectangular balcony design is not dimensional accurate. No one is immune from errors. For example, in panel houses these errors can reach 10 cm, which can significantly affect the installed frame. There is such a pattern: the larger the size of the balcony, the greater the error will be. Therefore, experts advise not to use standard measurements, but to take them yourself. To do this, you will need to measure the width and height of the balcony in several places and find the smallest values.
In order to measure the height of future glazing correctly, you must follow some rules:
- the distance to be measured starts from the edge of the parapet and ends with the roof of the balcony;
- the measuring tape should be positioned strictly vertically;
- if you have a wide balcony, then height measurements should be taken every linear meter;
The length of the future glazing is calculated based on measurements from one edge of the parapet to the other. This line must be strictly horizontal. Having calculated the minimum distance, subtract 6 cm from it if plastic windows are installed, and 4 cm if aluminum windows are to be installed. The resulting gap is sealed with polyurethane foam.
Measuring a balcony for glazing
Basic standard dimensions of a balcony
Preparation for glazing
Warm or cold glazing?
Again, when deciding which type of glazing to choose, it all comes down to the permissible load on the floor slab.
SNiP stipulates that for every sq. m. may account for no more than 100 kg of weight. In this case, the recommended load is no more than 65 kg. A small advantage can be achieved by making supports under the slab and carrying out additional work to replace the old heavy fence with a lightweight aluminum one. But this does not solve the problem completely. What are the advantages and disadvantages of cold and warm glazing of a balcony in Khrushchev?
Warm. If the work is carried out correctly, it is possible to ensure that the balcony becomes an extension of the room or can be used as a study or winter greenhouse.
When working, it is necessary to carry out competent calculations of the maximum load, taking into account the insulation of walls and other work. Only a competent specialist can do this. Metal-plastic or wooden frames are suitable for such glazing.
Cold. It is performed using an aluminum profile or frameless glazing, resulting in a reduced load on the slab. If there is no particular need to insulate a balcony in a Khrushchev-era building, you should choose this option.
Carefully! If the floor slab (or part of it) suddenly breaks and falls down due to work, the owner of the apartment will bear all responsibility for what happened. Moreover, not only administrative, but also criminal liability is possible in the form of an article for causing harm to a person through negligence.
Frame and frameless glazing
Another glazing option is frameless. This type of glazing places the least load on the floor slab. The operating principle of such a frame is as follows:
- Guide profiles are installed at the top and bottom of the balcony.
- Glass with special rollers is installed.
The opening and closing of the doors is carried out using a sliding method, accordion-type. If necessary, all the glass can be moved to one side and completely free up the balcony opening.
This glazing method has its drawbacks. One of the main ones is that the surface on which the guide profile is attached must be perfectly flat with a clearly defined horizon.
Frame glazing does not have the disadvantages of the previous version. It can be placed even in an opening that does not have a horizontal or vertical level. Its installation is faster and requires less professional skills.
If the balcony is on the top floor
In material terms, the most expensive is the arrangement of a balcony on the top floor. In Khrushchev-era buildings they often have no roof. Therefore, in addition to glazing, roofing work will be required. To do this, you will need to make a metal frame that meets the following criteria:
- Had the correct angle of inclination. Calculations are carried out in relation to the overall roofing system.
- The load on the floor slab would be minimal.
To carry out such work, it will be necessary to additionally obtain permits for the reconstruction and expansion of the roof.
Insulation
In order to create a comfortable temperature in the balcony space and increase the usable area of the apartment, it is necessary to carefully insulate this room.
- Styrofoam;
- Penofol;
- Penoplex (extruded polystyrene foam);
- PPU (polyurethane foam);
- Mineral wool;
- Penofol (foamed polyethylene, one of the surfaces is covered with foil to reflect heat).
A good way to provide additional heating is to install a heated floor system.
Is it possible to expand the balcony?
Yes, but only if the technical and operational characteristics of the building allow. For these purposes, the following work is performed:
- Old fencing is removed.
- They make a metal structure that in appearance resembles the letter G in a mirror image. The outward protrusion should be 30-50 cm.
- A frame is installed on the edge of the metal structure. The protrusion is covered with a window sill of appropriate length.
- Insulation, exterior and interior finishing is carried out.
- The possibility of constructing a balcony with an extension primarily depends on the condition of the floor slab and requires competent and accurate calculations. Not everyone will be able to do this work on their own, so it is best to turn to professional installers for help.
Glazing a balcony in Khrushchev and panel houses requires a competent approach. You will need to calculate the maximum load and determine which type of frame will be optimal in each specific case. There are no ready-made solutions in this regard; everything is decided on the spot after a preliminary inspection of the condition of the balcony.
Source: balkonsami.ru/osteklenie/montazh-i-remont/osteklenie-balkona-v-hrushhevke.html
Options for interior finishing of the balcony
There are a number of basic requirements for the interior decoration of a balcony in a Khrushchev building.
- It should be made of lightweight materials so as not to add unnecessary load.
- The material must be durable and withstand temperature changes. Even on a well-insulated balcony, temperature fluctuations cannot be avoided when the seasons change.
- The selected material should easily withstand ultraviolet light and not fade in the sun for as long as possible.
- It is advisable that the chosen finish does not become damp. Otherwise, you will have to make repairs very often or take care of additional heating and maintaining the same air humidity all year round.
- Does not require frequent or complex care. Although one of the current and fashionable solutions is wood finishing, which needs to be regularly varnished. If you are ready to sacrifice time, then here you are free to choose what you want and what will bring your design idea to life.
All these requirements apply not only to the selected finishing materials, but also to furniture. Changing the latter every couple of years, or even more often, is a very expensive pleasure.
For walls
Light and durable materials are suitable for finishing the walls of a balcony in a Khrushchev-era building. Although complex, heavy elements are also suitable for the interior wall. The decoration of this wall does not overload the balcony wall in any way. But you should be careful that the wall decoration is not excessive, thereby overloading the space of an already small room.
The following are often used as wall decoration:
eurolining;
PVC;
MDF;
cork covering;
- wallpaper;
- decorative plaster and brick;
coloring.
Eurolining is one of the most common. It looks organically in many design solutions and meets all requirements. It is very easy to install, so you can do this interior decoration of the balcony yourself. Especially in the “Khrushchev” where there is not much space.
Cork is the most expensive, but also the most environmentally friendly. In addition, it is hypoallergenic and has sound and heat insulation. The downside is the high price of preparation for installation.
Decorative plaster, wallpaper, covering the walls with putty and further painting can also be used as finishing. When choosing the last two options, you can save money on materials and do most of it yourself. But you will have to update the repairs quite often.
For floor
The interior floor finishing is made from:
- laminate;
- linoleum;
- carpet;
- parquet
It is important not to overload the floor with heavy materials. All of the above types of finishing are light and do not greatly affect the strength of the balcony slab
Each of them can be safely used.
For the ceiling
The finishing of the ceiling in the “Khrushchev” is made mainly from the same materials as the walls: PVC, MDF, foam blocks, cork. You can use drywall to level the ceiling. But its installation makes the ceiling lower, so it is only suitable for high balconies.
A suspended ceiling is sometimes used as a ceiling decoration. This makes sense in some designs. But its installation is quite complicated. It will be extremely difficult for a non-professional to do it on his own.
