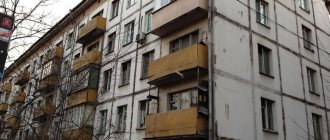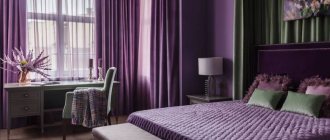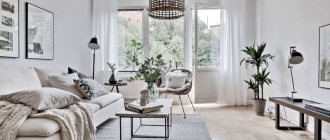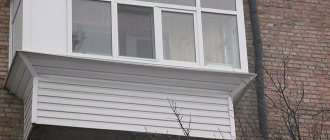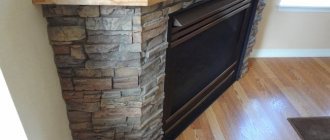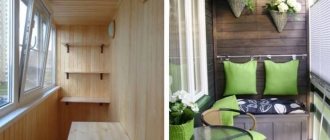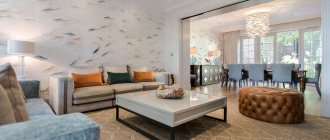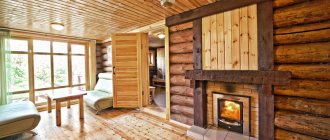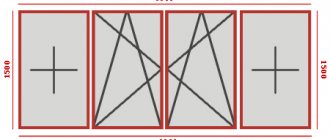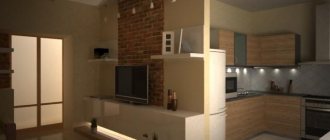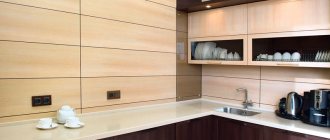Home » Rooms » Balcony
Balcony
Alyona
10732 Views
The problem of effectively using a balcony is especially relevant in small apartments. The design of a loggia in a Khrushchev-era building will help offset the shortcomings of the space.
Where to begin?
The first thing you need to start transforming the loggia is examining the balcony slab. Without analyzing the condition of the floor, putting a load on an old slab can be dangerous. The presence of a large number of cracks in the slab indicates defects, so it is necessary to take measures to strengthen the slab. Glazing and fencing the perimeter of the site will increase the load on the slab, and the structure may not withstand the load. Use additional reinforcement mesh and tie.
During direct repairs, the plaster is first removed, the site is cleaned, old metal structures are replaced with new ones and strengthened. By welding metal parts, you can increase the area of the territory.
The possibilities for using an unglazed balcony in Russia are limited. Therefore, the next point is glazing and insulating the site. Choose a double-chamber double-glazed window with a thickness of at least 32 mm. The option of moving the frames beyond the perimeter of the slab will allow you to gain back a small area. Frames of your choice - plastic - a modern, common and inexpensive option - and wooden. Wood is a more environmentally friendly material; at the same time, high-quality wooden frames are more than 2 times more expensive than their plastic counterparts.
Effective use of the balcony
The perimeter of the site is insulated with sandwich panels. The floor and ceiling are also insulated.
Advice Don't skimp at this stage. The most significant heat loss occurs through the loggia. The choice of flooring and finishing coating depends on the budget: ceramic tiles, porcelain stoneware, laminate, parquet boards.
Repair
To make global changes, a special work permit will be required. The corresponding paper can be obtained from the housing inspectorate at the address of the property. To obtain a permit, you must submit the following package of documents to this authority:
- application for transformation;
- a copy of the certificate that confirms the ownership of the premises - such a document is certified by a notary;
- registration certificate for residential premises;
- balcony reconstruction project.
You can start work only after you have the permit in hand.
Preparatory work
- dismantle old window frames and coverings from all surfaces;
- building foundations are tapped with a hammer to detect and remove unstable fragments;
- metal parts are cleaned of rust and treated with an anti-corrosion agent.
Slab restoration
Do-it-yourself slab restoration can only be done if the building base has minimal damage or simply needs leveling. If the floor is destroyed to a significant extent, it is recommended to invite professionals.
The help of specialists will be required in the following cases:
- a piece of cement has collapsed, resulting in through defects or a significant part of the reinforcement being exposed;
- a deep crack has formed at the junction of the slab with the house;
- the concrete base has collapsed or the material has peeled off.
Self-leveling of the slab is carried out as follows:
- the building base is primed, the primer is applied in two layers and after each treatment a break is taken so that the product hardens;
- Cement plaster is laid, the material is leveled over the surface using the rule;
- install the formwork using a board 15-17 cm wide;
- Concrete is poured, the material is leveled, and activity is stopped until the composition hardens.
Replacing the fence
At the very beginning of the work, the old fence is dismantled along with the glazing and coverings. After this, a new structure is installed. To do this, it is recommended to invite professionals. Specialists will take the necessary measurements, after which they will manufacture and install the fence. Usually the structure is made of metal, but you can order the parapet from glass or other material, depending on personal preferences.
You can also do the fencing yourself. For this, a rectangular profile pipe is used. This material has the following advantages:
- strength;
- ease of use;
- external attractiveness.
To manufacture the fence, measurements of the balcony are taken and a diagram of the parapet and its installation are developed. After this, the material is prepared, and the pipe parts are welded together according to the plan. The fence is then installed on a concrete base using anchors.
To make a parapet, you can also use foam blocks. The material is laid on a concrete base using a repair mortar. If you do not have a welding machine and experience in drawing up diagrams, it is best to use this particular method of arranging a parapet.
Key Features
Khrushchevkas are houses built between 1959 and 1985; their balconies are very small. There is no single standard size, the width is 0.8-1.5 m, the minimum length is 2.6 m. The houses were designed to last 25 years, but people still live in them. In this regard, it is better not to perform interior decoration with porcelain stoneware, ceramic tiles or facing stones.
Old fences cannot be used as a base for installing frames without reinforcement. It is better to replace the fences with new ones.
Decorating a small balcony
Tight space dictates certain design techniques.
- When decorating, use light-colored materials; this technique will visually expand the space.
- For flooring, choose wooden flooring or light laminate.
- For lighting, use spotlights or a compact chandelier on the ceiling. Bulky lamps break the geometry of space, distorting it.
- Choose compact pieces of furniture made from lightweight materials with legs, folding tables and hanging shelves made of metal.
- Turn your balcony space into a greenhouse. In the summer, flower boxes can be placed outside the site.
Making good use of space
We have a loggia that is cramped in size, and we would like to expand it at least a little. The simplest method is to remove the glazing . Additional space will not appear below, but there will be no constraint above. Another interesting method is the French balcony.
Use light-colored materials for decoration
High-quality repairs and interior decoration will help make the space cozy and functional. Dramatically change the functionality of the room and enjoy the useful use of space.
Pantry . In any apartment there are things that are only available during the season or on certain holidays. A pantry will help maintain external order in the house by hiding irrelevant things behind its doors. This is the easiest way to transform an area. You don’t need a large investment of money; it’s enough to build shelves for storing cans.
Recreation room or office . Repairs on the site will require effort, time and cash injections. High-quality insulation and glazing are required.
Combining the balcony and the adjacent room . This method will help increase the usable space of the apartment, but it is the most expensive method. If you are thinking about selling an apartment through a bank mortgage, then the merger requires approval of a redevelopment project. It is most advantageous to combine it with a kitchen, since kitchens in Khrushchev-era buildings have a very small area.
Choose compact pieces of furniture
Curtains and decor
Thanks to modern blinds and designer fabric curtains, it is possible to protect the glazed loggia from excessive sunlight and heat. To design balcony frames, shortened models of the minimum size are most often chosen. Roller curtains, Roman curtains or pleated blinds are perfect. Products that are installed inside the frame allow you to save as much space on the balcony as possible.
In order to give a small balcony in a Khrushchev-era building a cozy and comfortable look, the room can be decorated with soft pillows or accessories made with your own hands. Thanks to wall paintings, handmade items and outdoor decorations, the atmosphere is filled with special warmth. It is appropriate to paint wall surfaces using stencils or decorate the surface with special stickers. Such drawings will not only diversify the monochromatic decoration of the walls on the balcony in the Khrushchev-era building, but will also become the main compositional center.
Lighting will help highlight the decorated loggia. An LED strip with several color modes will make the atmosphere even more festive.
The photo shows plants and decor in the design of a narrow balcony in Khrushchev.
Interior decoration
Due to the design features, it is better to avoid finishing with heavy finishing materials. To avoid frame deformation, choose lightweight finishing materials. For example :
- PVC or MDF.
- Eurolining.
- Foam blocks.
- Cork covering.
The advantage of these materials is simple installation, which you can do yourself.
PVC panels can withstand exposure to ultraviolet rays and have a long service life. In addition, when dirty, PVC plastic panels are easy to clean. Eurolining has the most pleasant appearance. One of the advantages of the material is the possibility of installation on a rough wall finish.
MDF has high decorative qualities, but does not tolerate humidity well. Before laying MDF, you need to lay waterproofing. The texture of the material is varied: imitation of natural stone, wood. The most expensive material is cork . But its advantages are impressive: it is completely natural, it is the most environmentally friendly and hypoallergenic coating, and also has antibacterial properties.
For flooring, you can consider the following options:
- linoleum;
- laminate;
- carpet;
- parquet;
- ceramic tile.
Ceramic tiles are heavy, so use them with caution on the stovetop. It can break from excessive load.
From a design point of view, the style is chosen at the request of the customer. Usually the decoration of the loggia fits into the style of the apartment, but it can be decorated in a different style, for example:
- Mediterranean;
- rustic;
- East style;
- marine theme.
The choice of style is limited only by imagination. For each style, appropriate elements are selected. For the Mediterranean style you need wicker furniture and forged products.
Rustic style involves the use of natural materials:
- wood;
- jute;
- cotton;
- flax
Corner before rest
Exterior finishing
The balcony should please you not only from the inside, but also from the outside. It should fit organically into the facade of the house, and not be a dull gray spot on the facade. Three materials are most widely used in exterior decoration.
Corrugated sheeting . Inexpensive material with a long service life and will not fade under the influence of ultraviolet rays. Has a wide selection of colors.
Siding . The most popular material, created specifically for exterior decoration. It is used for cladding facades and plinths of residential buildings. There is wood, steel, vinyl, and aluminum siding.
Vinyl lining . Not afraid of ultraviolet rays and exposure to adverse weather conditions. Very low maintenance and priced within most budgets. The color range is wide.
In summer colors
Ideas for an open balcony
If at the renovation stage you decide not to glaze the area, then you need to think about what will be there and its functionality in the warm season.
Advice If the dimensions of the loggia allow, then build a soft, comfortable sofa. Usually, lack of space forces you to use chairs instead of armchairs.
Another important aesthetic factor is the decoration of the facade wall. It is not necessary to invest a lot of effort into the finishing; a small cosmetic repair is enough.
Furniture on an open balcony must withstand rain, sun rays, and snow. Forged furniture is perfect. They are not afraid of moisture and do not lose their appearance for a long time. Subdued lighting and blankets will complement the overall picture.
Tip: Install a trellis or stand along the wall to place flower pots. In the summer, you can grow plants in boxes or pots on the loggia. Petunias, night beauties, daisies, marigolds will delight you with their bright and fragrant flowers all season long. If the balcony is very small, place them on the outside of the loggia, securing them to the railing.
Flower growers like to place indoor plants on the loggia in the summer. You need to be careful, especially if you live on the first floors. Indoor plants are susceptible to diseases that are transmitted by street dust. Annual flowers are suitable for open spaces. Also, when choosing plants, the cardinal direction is taken into account.
The risk of getting burns to leaves and buds is higher on the south side than on the north side. The amount of sun depends on what types of plants to plant. Shade-loving ferns and ivy grow from the North, succulents and cacti from the South. The most favorable light is on the East window; coffee, ficus, and Dieffenbachia grow here. The West prefers Aglomena, Monstera or Cyperus.
Carefully secure flowerpots and flower boxes; if they fall, they can harm the health of passers-by or damage someone’s property. When watering, make sure that the water does not flow into the street. To do this, use pallets or flowerpots.
Accessories will help add coziness to the loggia. Their selection in stores is huge. Use vases, ashtrays, toys from the apartment. A hanging chair on chains can bring new life. It is attached to the slab with anchor bolts, so there is no need to worry about its reliability.
Turn your balcony not only into a place for relaxation, but also for themed photo shoots.
Many people are concerned about the safety of personal property in an open area. The only solution is bars. They are durable and reliable, and can make any patterns according to your sketches. Color of metal paints according to your wishes.
However, in city conditions it is better not to store valuables in open areas. It is enough to install a strong door, which is equipped with pins that go into the walls. Such a door cannot be hacked or cut off its hinges. Another option for protecting the apartment is installing an alarm on the windows and doors of the loggia.
Accessories will help make your loggia feel cozy
Glazing
Glazing a balcony is an action that needs to be coordinated and obtain permission for redevelopment. If you want to do everything according to the law, then you need to take care of the documentation before carrying out repair work.
When glazing a loggia, you need to choose the frame material. The choice of wood, plastic or aluminum depends on the technical condition of the slab, the planned budget and functionality.
Wood is a beautiful and expensive material. Temperature changes are inevitable and therefore, over time, difficulties will arise with opening and closing the frames. In addition, cold air will blow in from the cracks formed.
Plastic is the most affordable; a frame of the desired size and shape can be easily made in production. Plastic does not fade from ultraviolet radiation and does not dry out due to temperature changes. However, cheap plastic releases harmful substances into the air over time; plastic is not the most environmentally friendly material. Another disadvantage of such a frame is its weight; install a plastic frame if you are confident in the reliability of the slab.
Exterior design option
The aluminum profile has a large margin of safety and low weight. Pleasant and aesthetically beautiful material.
There are two glazing methods: cold and warm.
The first method is cheaper, but the design is not capable of retaining heat for a long time. The temperature even in a developed area will differ from the temperature outside by 8-10 degrees. Cold glazing is suitable for those who do not combine a loggia with an adjacent room and use the area only in the warm season.
The service life of a warm balcony is 30 years. The window profile is made of polyvinyl chloride and provides warmth in the space. Insulation is mandatory.
When glazing a loggia, there is one more nuance. If you live on the top floor, you need to additionally equip a canopy. There are 2 types of roofs: dependent and independent.
Plastic is the most accessible
- Dependent is used in the case of glazing with aluminum frames. Advantages of the system: easy installation, lightweight and reliable structures. But it needs to be covered with galvanized corrugated sheet.
- The independent one can be covered with any roofing material and installed on a balcony of any shape and size. This roof is mounted using brackets.
Legality of glazing
Many people do not delve into the legal subtleties of remodeling an apartment and glazing a balcony. Since 2006, Russia has had a Housing Code in force, which answers questions about glazing and describes the procedure for obtaining permission.
The code clearly states that glazing is considered a redevelopment, which means it must be approved by the supervisory authorities. At the same time, there is no mention of a ban or approval of moving the structure beyond the perimeter of the slab. The collection of building codes and regulations indicates the maximum loads for slabs.
Window sill as a bar counter
Increase
In the case of a project to increase the balcony to 30 cm, no obstacles or gaps are required if the house is not of architectural value; in other cases, it is necessary to coordinate the work and obtain permits, but, as elsewhere, there are nuances that need to be familiarized with.
Approval and permits can be obtained from the following authorities: Ministry of Emergency Situations, BTI, City Expertise, Planning Organization and others.
In what cases is it necessary to agree:
- If a building of architectural value is provided with a balcony extension, then the final appearance must be agreed upon;
- it is also necessary to obtain permission if it is planned to expand the balcony area by more than 30 cm in Khrushchev;
- it is necessary to coordinate repair work if the weight of the structure being installed is large, which leads to a large load on the walls of the house;
- it is necessary to obtain permission to install a concrete slab, regardless of the size provided for the increase;
- Before carrying out repair work, it is necessary to check the condition of the slab and walls of the balcony.
Combining a balcony with adjacent rooms
Another move is to use a balcony in a Khrushchev-era design - connect it to one of the rooms. Typically the window and door frames are removed and the partition is left in place. The balcony itself is glazed.
It's a little easier with this layout option. This way you can expand the functionality and space of the combined room. In addition, you don’t need to think about heating the balcony.
Khrushchev houses have several modern designs designed for 2 rooms or less.
Room. Its design in a Khrushchev-era building with a balcony in a 2-room apartment can be very convenient. In the resulting space you can place an area for board games. Tables for chess, backgammon and a chessboard will fit comfortably here. In another version of the design of the hall in the “Khrushchev” - in the balcony area, you can simply throw pillows and arrange games right on the floor. And you can organize storage space by attaching several cabinets to the partition.
Bedroom. In the free space you can set up a workplace. If this is a children's room, create a play area here. You can add storage space for toys on the partition and above it.
Kitchen. The kitchen option is one of the most interesting. If desired, the empty partition can be lifted and used as a support. It can simultaneously serve as a bar counter and a dining table. The partition can also be used as a place to store dishes, equipment or food. You just need to install drawers and shelves on it. There are also several chairs on the balcony itself.
Extension along the window sill
This option is also called facade glazing. The method is that the glass frames are installed outside the balcony parapet using special metal brackets.
To expand the window sill up to 30 cm, permission is not required, however, the quality and condition of the balcony slab will be an important factor, since when installing a metal frame and double-glazed windows, the weight on the balcony floor slab will be significant.
The expansion of balconies is possible both from the front and from the side.
It is not recommended to place it on the windowsill if:
- if the balcony is located on the lower floors of a multi-story building, since precipitation and debris will fall onto the expanded area from the upper floors;
- if the house is already old and its floors are in poor condition. In this case, additional costs will be required for repairs and strengthening of the balcony slab.
It may seem that such an expansion is insignificant and unnoticeable, however, given the small initial width of the balcony, it turns out that its size will increase by about a third.
A large window sill can be used as a growing area, table top or bar.
Extension along the base of the slab
This method is often used on loggias, since its structure is stronger than that of a balcony, and it is easier to equip a loggia for a living space.
Raising a balcony over a tiled base is more difficult and expensive. This method allows you to increase the space of the balcony compared to the previous option.
This extension will require refurbishment planning permission.
How to enlarge a balcony in a Khrushchev-era building at the base of the slab:
The old railings are being dismantled.
A metal frame is installed along the edges of the base plate. The parts are assembled together by welding. This will be the support of the stabilizing structure.
At the next stage, the lower part of the frame is covered with sheet metal;
Next, a new fence is installed around the entire perimeter of the stabilizing structure. These works are carried out strictly according to the level.
The lining is made from the outside.
The next step will be laying the floor.
Glazing installation.
Subsequently, the floor and walls are insulated.
Last but not least, they handle interior decoration and furnishings.
French balcony
French balconies look stylish in Khrushchev buildings. There are no parapets, and glass is installed from top to bottom. If such a review confuses you, place special glass in the bottom row or cover it with tinted film.
The disadvantage of this glazing is that it is impossible to install a window sill without repair skills; hire craftsmen, they will cope with this task. Pros:
- with such glazing, the frames are moved beyond the surface of the slab, which gives a slight saving of space;
- It is possible not to use frames, the room will become brighter. Instead of frames, a special structure is installed, the main element of which is durable and thick glass.
An original solution with a swing
French glazing requires the installation of a separate roof with a slight offset. In general, a French balcony is a beautiful and cozy glazing option; it gives a lot of light and visually expands the space of a small loggia.
Glazing types
There are a huge variety of options for glazing balconies in Khrushchev.
But there are those that are the most popular. Extended glazing. This is a convenient way for those who want to increase the size of the balcony due to windows. However, the dimensions below the glazing line remain unchanged. A small plus will be the appearance of a shelf under the windows, directed inward.
The glazing on the 5th floor, the last, is a little more complicated in terms of design. An additional roof needs to be installed. It is usually done using roofing material. The roof rests on a frame made of metal profiles. The complexity of installation depends on the intended design. For example, when installing French glazing, some owners also make the roof transparent. This is quite original, but it is worth considering the amount of snow that falls in winter - the glass must be durable. Therefore, it is more practical to use plexiglass, but only if you are confident in the strength of the frame.
The material selected for the roof may vary. This includes popular corrugated sheets, slate, and even tiles. It must be remembered that the roof, like the entire frame, exerts additional pressure on the concrete slab. Your safety depends on its integrity.
In terms of the cost of balcony glazing, panoramic and stained glass will be the most expensive. The frameless one will be a little cheaper. More budget options would be a frame with offset, a warm frame without an offset, a cold frame without an offset.
Additional financial costs may be spent on glass tinting using a special film.
According to their functions, such glasses are divided into three types.
- Sun protection. On sunny days, the film saves residents of south-facing apartments from the heat.
- Mirrored. Glass with such a film is characterized by one-way light transmission. The glass of the balcony becomes like a mirror, making it impossible to see the contents of the balcony. However, at night, this effect weakens when the light is turned on inside the apartment.
- Matte. This type is characterized by the use of a film that partially combines the functions of the two types described above.
Combination with adjacent premises
Apartments built by Khrushchev are characterized by small square footage. Of course, I would like there to be at least a little more usable space. In this situation, combining the loggia and the adjacent room will help.
When remodeling, there is often a problem with differences in floor levels on the loggia and in the room. This nuance can be solved by pouring a cement screed; for this, the slab must have a margin of safety. Even when in doubt, use wood flooring or high-strength foam. You can install pipes for heated floors in it.
Hall
The main question is whether to combine the premises or not. On the one hand, this is additional usable space. In addition, even a small additional area can improve the geometry of the space and implement unusual design ideas. When the redevelopment is legalized, the living space of the apartment will increase, which will increase its selling price.
Combined with living room
By combining it with a balcony in the living room, it becomes possible to add new zones to the space. For example, create a bright place to relax and read books. If there are many cabinets in the hall, then some can be moved to the loggia. For those who work from home on a computer, a workspace is especially important.
Combining the rooms will allow more natural sunlight into the hall, which in the future will save on artificial lighting.
Advice What is your balcony filled with now? Unnecessary trash? Get rid of old things that take up useful space. There is now freedom of movement in the room. Place a folding sofa there for guests.
But the merger has not only positive aspects. The most important issue is money. Are you willing to spend a significant amount for this? Repair itself is expensive, sometimes the cost of renovating an apartment is equal to or exceeds its market price. Coordination of the redevelopment will take from 3 months to a year of time, plus the cost of legalization, materials, payment for materials and labor of workers.
Additional usable area
And of course the scenario for using the loggia will change. If you used to store a bicycle, skis or snowboard there, now you need to look for alternative storage. Often the loggia is used as a place for drying clothes, so after redevelopment, a new corner for drying things is needed.
Bedroom
A bedroom in a Khrushchev-era building has a small square footage. One solution is to combine the bedroom and balcony . The window and door unit is dismantled, and you get more space. This situation has its own nuances. If you do not want to receive fines and a court order to return the structure, a redevelopment permit is required before carrying out repair work. A technical report on the possibility of redevelopment is issued.
The bedroom in Khrushchev has a small square footage
Before submitting documents you need to know that:
- Load-bearing walls should absolutely not be touched.
- Removal of heating radiators is not permitted. The battery is hung on the adjacent wall.
- When dismantling the slabs, the structures are strengthened. In conclusion, the technical conditions necessary for the redevelopment will be given.
- Insulation of the balcony when combining is mandatory. Moreover, on the loggia you can only use electric heated floors. The use of hot water supply and heating is prohibited.
Insulation
In order to create a comfortable temperature in the balcony space and increase the usable area of the apartment, it is necessary to carefully insulate this room.
Types of heat insulators:
- Styrofoam;
- Penofol;
- Penoplex (extruded polystyrene foam);
- PPU (polyurethane foam);
- Mineral wool;
- Penofol (foamed polyethylene, one of the surfaces is covered with foil to reflect heat).
A good way to provide additional heating is to install a heated floor system.
How to effectively use extra space?
1Study
Leaving the window glazed will create a nook for working. If the window opening is removed, zone the space with thick curtains. To save space, use the window sill as a table.
Create a women's corner
2Wardrobe
To store your belongings, build a storage system, add shelves for storing suitcases and shoes. Hang a mirror and a complete wardrobe is ready!
3Boudoir
Free space will appear on the insulated balcony. What girl doesn't dream of having a dressing table? Make a separate table for your cosmetics; natural light will help you take care of yourself.
4Workshop
Do you knit, sew, draw? Set up a creative zone for you or your children. Set up a sewing machine or easel. Maybe you like to play a musical instrument.
Study
5Sports room
An additional option for arranging the space is a sports room. Several compact exercise equipment, a horizontal bar and a jump rope will allow you to stay in shape at any time.
6Greenhouse
Amateur gardeners can place indoor plants on shelves. Plants purify the air, and some release substances that fight viruses.
Kitchen
A small kitchen is a real problem for Khrushchev apartments. Designers come up with everything they can to carve out a little space and make the owners feel like they are in a spacious room: they move the refrigerator into the hallway, install inset tables, and make maximum use of the space above the ceiling.
Tip Use your kitchen balcony as a food pantry by making convenient shelves and moving the refrigerator outside the dining area.
A small kitchen is the real problem of Khrushchev apartments
After glazing and insulating the area and demolishing the window opening, the room will become larger and brighter. Use the new area to move out the dining area and expand the work area. Now there is enough space in the kitchen for household appliances. The correct selection of furniture will make the area as comfortable as possible. Use chairs that will completely “go” under the table.
Another option for a kitchen balcony is a bar counter. A window sill is suitable for this role. If you don’t have small children, then the bar counter will fit perfectly into the updated interior. Take out the bar stools and decor, thereby freeing up space for expanding the cooking area and placing equipment.
Design ideas
In this section we will try to figure out how to design and what to turn the loggia space into. When designating a loggia, you need to start, first of all, from your needs. Maybe you need an additional pantry or have nowhere to store pickles and winter preparations.
Greenhouse
Convert the renovated one into a greenhouse. Install a wide window sill before glazing. Make embeds from timber so that in the future you will be able to hang flowerpots.
Suitable for a group holiday
Consider using roller blinds or blinds to protect your plants from sunburn. You don't have to grow only indoor plants.
In spring, grow vegetable seedlings for the garden. The rest of the year, indoor flowers.
Tip For decoration, use modern wall panels made of wood or plastic. Modern plastic does a good job of imitating stone and brick without weighing down the structure. Decorate part of the wall of the house in accordance with the design of the loggia. When decorating a wall, you don’t have to think about the weight of the structure and use tiles or decorative stone.
To prevent the space from looking too small, do not clutter it with furniture. Prefer lightweight metal structures and a pair (or one) of chairs. This furniture is enough for relaxation and contemplation of the sunset.
Use fresh flowers
When designing a new balcony, think about insolation. Don't overcrowd the space with too many appliances, furniture and flowers. Do not block access to natural light into the apartment.
Rest zone
The main problem of choosing furniture for a loggia is the selection of furniture. Finished furniture has large dimensions, and it is almost impossible to select options from the catalog. The only way out is to make furniture to individual sizes. Contact a carpentry shop or make furniture yourself.
Custom-made furniture has many advantages. For example, you can make secret or hidden shelves for storing small items, choose materials and mechanisms according to your budget. The transformable chair will be a sleeping place at your request. At the seats, consider a hinged lid for storing useful items. Oriental style lovers can think about the floor covering and throw pillows on the floor.
Great place to stay
It doesn’t matter if you live alone in an apartment or with children, you can always relax and enjoy a cup of coffee or knitting. For a comfortable stay on the balcony, place wicker furniture made of rattan or wicker. It is light and quite mobile. And upon order, you will receive furniture according to your dimensions.
Mini office
A great idea would be to place your workplace on the loggia. The area will turn into a secluded office of modest size. Pros: Lots of natural light. At the renovation stage, you can install sockets and lamps in the right places. All that remains is to place a table and shelves for storing necessary papers and small items. If the office is no longer needed, move shelves for storing documentation to the loggia. There will still be room on the balcony to create a relaxation corner.
Comfortable, small office with a place to relax
Creative workshop
A warm loggia opens up new possibilities of use for household members. One use case is to create a creative workshop. A place where you can “relax your soul” and give vent to your creative impulse.
Place an easel and paints or prepare a special table with additional lighting for cutting and sewing. Even a small balcony can accommodate a cutting table and a sewing machine.
Laundry care area
Mini office for work
You can also place a workplace on a small balcony (it is unlikely that it should be called an office due to its miniature size). However, there are many advantages: no one bothers you to work (we remember that there are tiny balconies in small apartments, where you won’t find space for an office), excellent natural light, the ability to organize everything “for yourself.” All that remains is to make a table, hang shelves and install electricity.
Don't want to design a small balcony? Transform it into a modern storage area. Clear out the apartment, and the balcony will look neat.
As you can see, a small balcony can be transformed into zones that vary in functionality. Cozy, comfortable, beautiful. Think about what yours could become after renovation?

