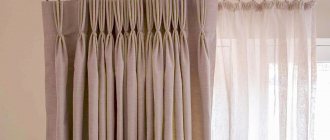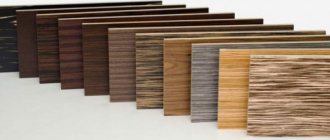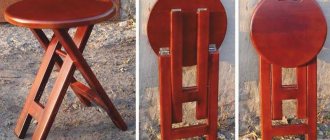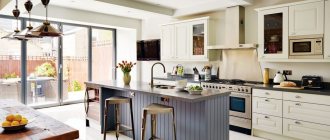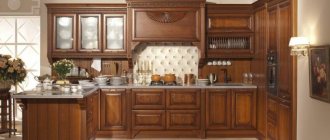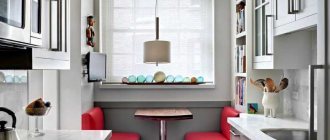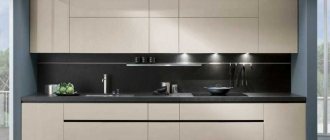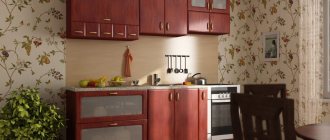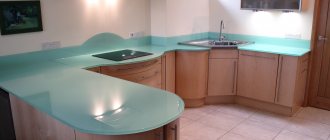Buying a kitchen set is an important step. And choosing a model that is suitable in every sense is necessary after some preparation. You cannot focus solely on your own sense of beauty and eye, which can fail. After all, the kitchen performs several important functions at once, and ease of use is not the least important thing. The slightest mistake is fraught with dire consequences, to the point that the new thing will have to be exchanged or something completely redone. That is why experts strongly recommend taking measurements of the room before visiting a store or choosing furniture on an online site. Moreover, the matter is not limited to the standard “width, height and length” alone!
How to take measurements correctly? Which parameters are vital and which can be ignored? Our specialists in measuring and installing kitchen units will tell you about this.
What rules should you follow when measuring your kitchen?
When installing the headset, you must consider some rules:
- there should be no sockets, switches or open wires behind the oven;
- if the kitchen stove is connected to an outlet, the distance to it must be at least 30 cm to prevent the possibility of fire;
- If the upper tier of cabinets is equipped with a door opening system “up”, then the distance from them to the ceiling must be taken into account. Otherwise, the facades will hit the ceiling;
- all drawers, hinged doors, systems must open and close freely.
If insurmountable difficulties arise during the measurement process, you can turn to professionals for help.
When purchasing furniture in our online store, a specialist makes measurements and calculations for free. You just need to leave a request!
Plan drawing
Creating a kitchen plan can be done in several steps. First, a schematic drawing is created, without observing scale.
The data obtained as a result of measuring work is applied to it. Afterwards, all the information is transferred to the final copy, for example, to graph paper, taking into account the scale.
Particular attention should be paid to niches and ventilation ducts. Unfortunately, the presence of these elements is usually inevitable.
But they must be taken into account when planning a kitchen set. If the ventilation duct is located in the corner of the kitchen or in the central part of the wall, then it can be used as an active decorative element.
You should also not be upset if it is placed at the extreme part of the wall, closer to the doorway.
It can be used to zone the space: attach a bar-type table to its surface or include it in the main ensemble of the set by attaching drawers of shallower depth to it.
Once you have your measurements, you can think about different options.
Having a niche is also not a critical situation. They provide space for reflection on the design flair of the kitchen space.
They can be played up by adding fancy shelves as decorative elements or additional functional space.
Some owners of such kitchens continue the lower part of the kitchen unit into the niche, inclusive.
And in the upper part there are household appliances: a microwave oven, a multicooker. The equipment is placed on suspended shelves specially designed for it.
Drawers VS hinged doors
Drawers are more expensive, but they are more convenient than hinged cabinets. Especially if they are equipped with full extension mechanisms, as in Maria kitchens. You open it and you immediately see everything that is inside. At the same time, I do not recommend ordering very large drawers - they quickly begin to become a mess. Order is best maintained in standard sections with a width of 450 or 600 mm. If you still choose a larger size (900-1200 mm), then buy special fittings for functional storage. A good manufacturer always has a selection of organizers and dividers.
Closers provide smooth, silent closing of cabinets. Therefore, I advise everyone to complete their furniture with them. Why do you need claps and knocks in the kitchen? This is unnecessary irritation of the nervous system.
Kitchen planning
All measurements have been taken and now you can start planning the kitchen. Write a detailed list of all the functional items that need to be placed in the kitchen. Washing, drying, cutlery drawer, shelf or drawer for large items, all appliances (especially built-in ones - hob, oven, dishwasher, microwave, refrigerator), etc. Try not to miss anything! I think the list will be impressive. Now all these items need to be compactly placed on the plan of the future kitchen. Please note that it is necessary not only to fit all the details into the allocated square meters, but also to take care of the convenient location of each element. So that everything is at hand and nothing gets in the way. To make things easier, here are some practical tips.
Several rules for placing kitchen furniture and appliances.
The basis of the kitchen layout is considered to be the work triangle, which consists of a refrigerator, sink and stove. The main work area is most often located between the sink and the stove and should be at least 40 cm wide, preferably 60-90 cm. Modular kitchens Next to the stove and sink, it is better to place a module with drawers for cutlery and other small items. they should always be at hand. The distance from the hob to the hood should be at least 70-75 cm for an electric stove and 75-80 cm for a gas stove. At this distance, the hood is most effective. Do not place the stove close to one of the walls. This creates inconvenience when preparing food: splashes from the cooking food will constantly fall on the wall. Between the stove and the wall it is necessary to place a cabinet with a width of at least 15 cm. In addition, if the stove is built-in, this distance is necessary for installing the hob. Place the dishwasher and washing machine as close to the sink as possible - it is more convenient to connect them to the water supply system. Try not to place the stove and refrigerator next to each other - the heat may damage the refrigerator. There should be a distance of at least 15 cm between them (for example, a bottle holder). Do not place the stove next to a corner cabinet - the oven will be difficult to open.
Here are some more visual tips for kitchen layout.
General scheme for measuring the corners of a room when installing furniture from wall to wall
It would not be amiss to highlight a rather important point when measuring a room - its corners.
Ideally, in a room with high-quality finishing, the angles between the walls should be 90 degrees. When this is so, then, usually, when installing, for example, a kitchen unit, there should not be any special problems.
But sometimes it happens that the angle between the walls is not straight, but turned (obtuse) or acute.
How to determine the angle between the walls in order to make the necessary adjustments to the future project?
Experienced craftsmen purchase special electronic devices with laser pointers for this purpose. However, most often, measurers use various improvised devices.
What sizes do you need to know?
In order for everything to be measured correctly and accurately, it is necessary to take millimeters – mm – as the unit of measurement. You need to find specific parameters, without which you can neither calculate the preliminary price of a set of modules, nor find out what and how many cabinets, tables, cabinets, etc. there will be.
Required dimensions for ordering a kitchen:
| Types | What exactly are we measuring? |
| Basic | Width Length Height |
| Additional | The total length is along the working area. The distance from the wall is 600 mm, to determine the edge line. |
| Window openings | Window dimensions: - width; - height. Distances: - from the corner to the beginning of the window opening; - from the window sill to the floor. |
| Doorways | Door dimensions: - width; - height. Distances: - from the opening to the corner of the room; - from door to window to define a consolidated space for a passageway. |
| Distance from communications | From the line of the intended beginning of the headset to the communication pipes. Dimensions: — pipe diameter; - clearance from the wall; - the sum of the diameter and the gap in order to understand how much you need to retreat to install the modules, “drowning” the fiberboard. |
| Gas main | Measured: — valve protrusion; — pipe diameter; - the distance from the wall to the pipe, and together with the pipe, depending on whether the system will be hidden in the closet. Most often, the valve is left freely accessible (according to safety regulations). |
| Wiring points | They measure: - the distance from sockets and switches to the headset line; — between sockets, switches (if necessary); — the space from the location of the stove, sink to the lighting fixtures (for safety reasons, it should not be less than 60 cm). |
| Volumetric objects | Protrusions and distances in the horizontal-vertical plane from the following types of equipment are measured: — boilers; — geyser; - counter; - boiler; — additional household pump; — other devices, if they are permanently installed in the room. |
| Ventilation | Measurements are taken of the distance from the unit to the ventilation shafts, as well as the center of the hatches. |
| Drainage | The distance to the sewer drain and the diameter of the pipe are measured separately. |
| Recesses, holes, protrusions | Distances to them and their sizes |
| Built-in household appliances | If it has already been purchased, or will be part of a furniture set, measure its dimensions. |
Advice! If you want to make the most of the space in the room, then the pipes of the vertical riser and its horizontal sections (gasification, plumbing and heating) can be hidden in the furniture box of wall-mounted, floor-standing cabinets. In this case, the total sum of the distances from the wall to the final surface of the communications will be a useful parameter. Designers and constructors will take it into account when drawing up a cutting map and including such a detail as a “technological cut”.
Kitchen cabinet doors, dimensions
Most often, doors are made from:
- laminated, veneered, PVC or acrylic-coated chipboard;
- laminated with PVC, acrylic, veneered, trimmed with plastic panels or photo printed MDF;
- array;
- glass in an aluminum frame.
Since the size of the doors differs little from the size of the body, you should not make too large facades from solid wood. Large glass elements are also not desirable. It is also important to take into account the door span of 40-50 cm. Not all manufacturers produce doors made of solid wood and MDF with glass. This also needs to be clarified with the specific manufacturer.
How to choose the size of the facade?
The manufacture of any kitchen furniture means different parameters of doors and drawers. Almost all sizes of the set are standard, although it is possible to produce single options designed for furniture that does not fit into the general grid in width and height. It is known that the price of samples made according to individual orders will be 20% higher. When calculating a kitchen, it is important to take into account the unevenness of the floor and walls, while choosing the minimum dimensions.
Purchasing furniture with expensive facade finishing will lead to additional costs, therefore, when making calculations, it is important to know the parameters of the furniture you are interested in. Fitting to a standard size chart will significantly save personal savings.
Location of furniture and technical paraphernalia
Now you have to devote yourself to design activities. Initial actions should involve cabinets placed in a row, where a sink, stove, and refrigerator are already placed.
If residents face conditions under the pretext of introducing a washing machine and dishwasher into the design, amendments need to be made to the sketch.
Basic measurements - height, width and length
If there is furniture in the room, then stand in the center of the room and mentally try to get rid of all unnecessary objects to create the image of an empty room. It will be easier to work this way. Let's start the procedure for measuring the kitchen with the dimensions of the room. You will need to find out what the height, width and length of the room are. For the results to be as accurate as possible, the length of the walls must be measured at three different levels from the floor: 15 cm, 85 cm and 2 m. Be sure to take into account the presence of podiums or inclined walls if your kitchen is located, for example, in the attic.
The verticality of the walls can be checked using a level. Any deviations must be recorded on the sketch. Don’t forget that it’s not just the presence of podiums that needs to be taken into account. The floor level along each wall may vary. If the deviations are small, then there will be no difficulties when installing the headset. On modern furniture, the height of the legs can be adjusted, so the problem of uneven floors is eliminated.
Necessary tool
The easiest measurement option is to use a laser tape measure. What can be useful for measurements? Definitely complex and incredibly precise props are not needed. An error of a few millimeters is quite acceptable. So, the necessary equipment:
- laser or simple metal tape measure;
- plumb line (you can make it yourself);
- protractor or regular square;
- level (preferably at least half a meter);
- calipers.
Direct kitchen with your own hands: we draw up a design project and drawing
Let's consider a design project for a straight kitchen 3 meters long. Typically, when arranging kitchen furniture in a straight line, it is necessary to provide an area for installing a sink, stove and refrigerator - the three key elements of the kitchen. Even if in our case the refrigerator is not included, we need a direct kitchen with our own hands, exactly 3 meters. Then a DIY kitchen design project might look something like this.
There is one caveat - the tabletop can be laid according to the final measurements of the room. It can always be trimmed locally. But the row of kitchen modules themselves, lower cabinets and upper cabinets, should be shorter in length if the installation is planned “from wall to wall”. Depending on the thickness of the apron and the general assessment of the curvature of the walls, a gap of 20-40 mm is left (that is, 10-20 mm on each side).
Let's distribute the resulting length by modules based on the following considerations:
- For a round sink, it is enough to select a cabinet 600 mm long.
- The working surface between the sink and the stove must be at least 600-800mm.
- The stove (oven and hob) is built into a 600mm wide cabinet table.
- Cabinets that are proportional in size and have the same width of doors look the most beautiful and harmonious.
In total, for our direct do-it-yourself kitchen with a length of 2960 mm, the modules will be distributed as follows: 600+600+600+580+580.
Note that this is not the only possible option. In your design project, you can expand the working surface between the sink and the stove up to 800 mm, and provide for the insertion of a larger sink bowl from the drain board. Then the distribution among cabinets will be different. The overall design project of the direct headset will change accordingly.
