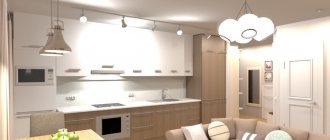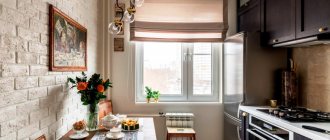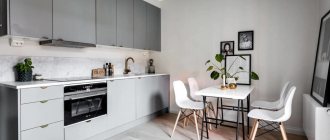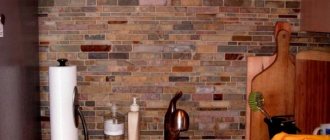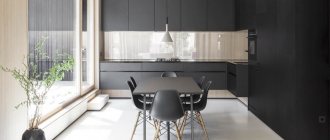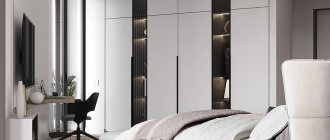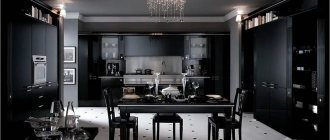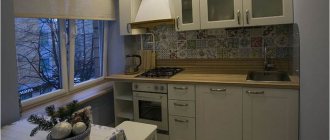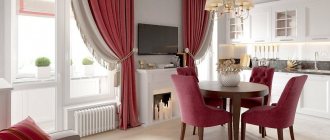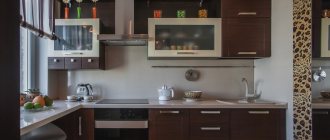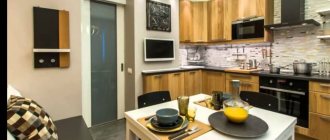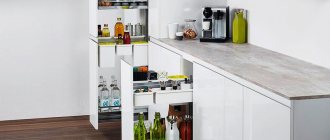It just so happens in our lives that we spend a lot of time in the kitchen - not because we love to cook or eat endlessly, but because it’s more convenient and cozy there. Our kitchens began to perform the combined function of kitchen + dining room, kitchen + bar, kitchen + living room.
This is why the design of the kitchen area is so important to us. Having achieved multifunctionality, we rejoice like children.
A 10-square-meter kitchen is an ideal option to place almost everything you need in its area. If its design is developed “anyhow,” then a good percentage of the usable area will be lost, and you will have to forget about comfort and functionality.
Corner kitchen layout with an area of 10 square meters. m
Perhaps the most common layout, which allows you to intelligently arrange furniture and appliances with convenient access to each piece of furniture. The corner location will save on an already impressive space due to the concentration of kitchen elements inside the corner and along adjacent walls.
Furniture . A triangle with an area of 10 square meters. m assumes side lengths of 4 and 5 m (if the internal connection is 90 degrees), and therefore an island layout with appliances and work surfaces along the walls and a dining table placed in the center is requested.
Place a round sink in the corner, but let the cabinet have a front door and back walls converging at right angles. The banal approach to washing from a corner is extremely inconvenient, as you will very soon see.
Do not place the hob directly next to each other - the proximity of water and open gas (electricity) causes inconvenience and irritation. But the dishwasher belongs here.
Let the refrigerator limit the area of the kitchen corner; on the other hand, a column/pencil case or shelving of the same height as the refrigerator will perfectly perform the same function.
In a corner layout, place the shelves at the same level, otherwise the harmony of the corner will be lost. Open shelves will not be practical either, but shelves with glass doors closer to the corner will be very effective.
The shelf above the sink should have a front surface, like the sink cabinet, which will allow it to maintain the style decision.
Lighting . The corner space is always dark in any room, and therefore lighting along the bottom surface of the shelves will be the most optimal. A low-slung pendant chandelier (lamp) is very appropriate above the dining table.
Important! Avoid a corner sofa in a 10-meter corner kitchen. It’s better to occupy the space with a stylish sink with a front door and a similar shelf - the corner will be cut off, the room will become more elegant, cozy and warmer.
Here are some options for a corner kitchen layout of 10 square meters. meters.
You can see even more photos of corner kitchens in our photo gallery.
Color palette
Color can significantly affect the mood of the inhabitants of the apartment, as well as hide or, on the contrary, focus attention on certain details. Based on this, it is necessary to approach the choice of color with all responsibility and understanding.
Beige kitchen color
Shades of beige can serve as a starting point for creating an overall kitchen interior. A beige room and appliances of the same color are popular with many designers, as it is a very practical shade that can calm people down.
The beige color will bring coziness to the atmosphere and will go well with all other elements. In a 10 square meter kitchen you can also create a cozy atmosphere with the help of warm shades of this color, as they actively fill the room and add a sense of harmony.
White color
Many people associate white with a special lightness and purity. Kitchens of this color pleasantly surprise with their spaciousness, and sometimes it seems that even the air inside them is cleaner.
Of course, the main advantage of this color is the visual increase in free space. It's no secret that light shades can create the effect of a large room.
White color will make a narrow space look much wider, and the floor and ceiling in this color will make the room look taller.
The design of a white kitchen is monochromatic, when most of the interior elements are based on a shade, in our case, white.
This design option requires high-quality finishing and the use of exclusively natural materials. The interior of such a room can be contrasting if the white color is complemented by dark elements - black, dark gray, and so on.
Purple kitchen
Purple is considered a rather complex color in the spectrum, as it is achieved by combining two opposing colors - blue and red.
If you decorate your kitchen correctly in this color, you can get a stylish room. Many designers know that an easy way to make a kitchen more elegant is to use purple in upholstery and curtains. Corduroy and velvet will look especially unusual.
Red color
Shades of red quite actively influence the psyche of people, so you should not abuse this color. Red should be used sparingly, in the right shades and combinations carefully studied.
When decorating a kitchen in this style, you should take into account the optical properties of red. When developing a kitchen design, it is better to use red shades only as an accent on certain elements, so as not to overload the space.
Brown color
Brown has always been distinguished by practicality, versatility and a positive effect on a person’s mood. On the other hand, shades of brown sometimes seem too dull, making the space appear smaller.
This color is very popular for flooring and is not always expressed only in wood planks or parquet. Ceramic tiles or even natural stone can also be brown.
However, you should not choose a material that is too dark, as it will darken the color and make the room appear smaller.
Green color
All shades of green are the colors of nature. They bloom and enliven the room. Green color is great for the kitchen, because being in such a room, a person relaxes and feels as comfortable as possible.
Kitchens decorated in this color can be very diverse: in modern and traditional styles, bright and pastel shades. If you are designing a kitchen of 10 square meters, then it is better to choose light and bright shades of green - mint, salad, and so on.
The furniture can also be green, in which case the walls should be decorated in neutral colors - white, beige, etc.
Pink kitchen
Many people know that pink can calm people down and improve their mood. That is why quite often this color is used in the design of not only kitchens, but also children's bedrooms.
In no room will the positive properties of this shade be superfluous. When creating an interior in pink tones, it is necessary to take into account the temperature of the shade.
If you have a dimly lit room, shades like peach, blush and tea rose will make it more comfortable.
Square 10-meter kitchen
A 10-meter square allows for more imagination than a triangle. Although the length of the walls used is shorter, it is easier to create harmony in a square of the same area.
An additional style bonus of the square is several corners, each of which can be played in its own way without violating the general key.
Furniture . Follow the same rule when placing the sink: an angular position with the front panel of the cabinet will smooth out the corners and add softness to the environment.
If you decide to use a rectangular joint, then move the bowl itself a little to the right or to the left: the angular approach to the sink will soon get boring and begin to irritate, which is due to psychology.
In the very corner you can place a very cute little hanging drying rack, which is quite enough if you use a dishwasher.
After all, the dryer is not intended for storing dishes, but only for drying. The shelf above the drying rack should follow the contours of the lower part: if there is a front panel, then both there and there.
One of the corners (closer to the window) can be occupied by an elegant dining table without sharp corners. The position of the table by the window is more harmonious and does not require additional lighting during the daytime.
Placing the sink near the window will not decorate the room, but will rather give the kitchen a provincial look. The island position of the table on a square 10-meter area is very controversial.
Mathematics will help us: such a square has approximately 3-meter sides, so that almost the entire internal space occupied by the table creates very dubious convenience.
It is better to place the refrigerator closer to the door. This way you will outline the boundaries of the square and not “eat up” a single centimeter of productive area.
Do not push the stove into a corner. The best place for it is one section from the sink or one section from the window (window on the left hand).
Lighting . In a square, illumination of working corners and median lighting are important. Lighting for work surfaces, stoves and sinks can be provided with lamps under shelves or along the walls.
The ceiling chandelier must match the design. If the table is located closer to the corner by the window, then it is very “cozy” to use a wall lamp in the same style as the ceiling chandelier.
Important! High-tech style ceiling chandeliers have rotating lamps. By turning them in the direction of the corners, you will provide illumination to all 4 dark places of the kitchen square. The same lamp with rotating lamps is very effective when mounted on the wall.
Ceiling and floor decoration
A matte white ceiling is a great solution and will fit perfectly into any style. If you are an inexperienced person in interior design, then you should not make colorful glossy two-level ceilings - they are difficult to work with and they rarely look good on 10 square meters.
For more information about what material to choose for the ceiling and what finishing options exist, read our separate material: How to make a ceiling in the kitchen - making the right choice
When choosing finishing materials for the floor, you should also be guided not only by the practical properties of the materials, but also by the design.
The following types of materials are most practical for the kitchen:
- PVC tiles;
- porcelain stoneware;
- linoleum.
Laminate and parquet are impractical flooring in kitchens. Truly waterproof materials are very expensive, although they also have their advantages: unlike porcelain stoneware, laminate is not as cold and tactilely more pleasant for the feet.
The design of the floor allows you to adjust the shape of the room if the kitchen is too narrow. To do this, you can lay out porcelain tiles in a diagonal pattern.
Bright tiles or porcelain tiles with an interesting pattern will also become a fashionable trend. To make it stand out in your interior, keep the overall design in neutral colors.
Kitchen-living room 10 sq. m
Kitchen-dining room, kitchen-bar, kitchen-living room - three flowers of one bouquet. All these terms apply to studio apartments or private houses. A room designed in this way requires limiting the immediate kitchen space using a bar counter of any configuration.
A powerful hood above the stove is vital in this case - otherwise the smell of food will constantly be in the living/dining area, which, you see, does not add comfort.
Furniture . By limiting the kitchen area with a bar counter, you will create a conditional square or rectangle with two “imaginary-symbolic” walls.
Functionally, only two real joining walls will be used, and therefore recommendations for corner placement of furniture will be very appropriate here.
For such a “catering unit” with an area of 10 meters, multi-level shelves that will create the effect of air movement would be a very correct design solution.
Don't get carried away with open shelves. They will become universal dust and kitchen grease collectors. It is better to use partially glazed shelving - slightly different lighting for such a kitchen will cause the glass to glare, which will make it possible to visually outline the boundaries of the kitchen area.
The role of the dining table is assigned to the bar counter. Seating people on both sides of the bar while eating encourages intimate communication.
Lighting . Considering the specifics of the kitchen-living room, it does not require central ceiling lighting. It is enough to fix long lamps under the shelves and beautifully decorate the lighting on the top panel along the center line of the bar counter.
Lighting is provided in the exhaust unit above the stove. You can illuminate the space for washing dishes with a decorative lamp attached to the top shelf.
Interior door
The standard swing design takes up a lot of space. You can install a sliding mechanism or an accordion mechanism, which is more suitable for a small room.”
Even better if you can eliminate the door entirely. If necessary, the entrance can be disguised with a decorative curtain.
When decorating adjacent rooms in the same style, it creates the impression of a continuation of the interior. This technique visually expands the boundaries.
Kitchen design 10 sq. m with balcony
The layout of such a kitchen space, as a rule, has a rectangular shape with a balcony at the end.
The small distance between the side walls and the balcony door at the end do not allow placing the dining table in the middle, so it is moved to the wall closer to the balcony, or even placed on the balcony area, if the space allows and high-quality glazing and insulation are provided.
Furniture. In an elongated kitchen with a balcony, furniture is distributed along the side walls in two lines. With this layout, built-in appliances are very appropriate, in some cases arranged in several tiers, which does not give the impression of clustering and looks very organic: for example, a dishwasher + a modern grill + a microwave oven.
In a kitchen with a balcony, open shelves and shelving are appropriate, but there should not be too many of them, because the place where food is prepared is still highly polluted.
Closed or glass shelves and the level of their placement on the walls will correspond to the chosen style. In an elongated room with a balcony, the location of the sink and stove is usually in the middle part.
Their placement at different walls opposite each other looks original. In the corner at the entrance to the kitchen there is a perfect place for refrigerators and freezers, which thereby “set the tone” for the stylistic implementation of the idea.
Lighting. In such a room, special attention should be paid to ceiling lamps. If the room is very elongated, then there may be two of them.
Additional wall lighting around the dining table and on the balcony is very important. By the way, if the balcony is not used as a dining area, then a sofa with multiple Asian pillows is appropriate, which will create excellent conditions for rest and relaxation.
So, a 10-meter kitchen gives room for imagination and allows you to bring to life quite bold design ideas in any geometric space: be it a triangle, a square, a pencil case with a balcony, or a conditionally fenced area combined with a dining room or living room. 10 meters is not so little.
If you set a goal, you can even save money and visually expand the space and turn your kettle into candy. Moreover, she will even benefit from such “savings”. A well-chosen style of execution will help to impeccably place accents and emphasize aesthetics.
Traditional solutions
A functional and fairly spacious kitchen option of 10 sq. m. are usually equipped using simple and understandable solutions:
- Light shades will make even a northern room quite pleasant and cozy.
- The L-shaped shape of the kitchen set will free up a lot of space in the room for arranging a comfortable dining area.
- The dining group is most often represented by a corner sofa or a table with several chairs.
- The design is formed in a classic composition - two main colors, the third - a shade of accents, the presence of decor and details depends on the chosen style. However, experts do not recommend choosing pompous directions for such a kitchen, since the volumetric relief and detailing of decorations will take up a lot of space.
Of course, traditional design options remain quite common, but many strive to create a special coziness - individual comfort with taste and character, inherent only to the owners of the house. In addition, everyone sets their own specific requirements, which are quite difficult to fulfill using popular but common kitchen design options.
Kitchen 10 sq. meters - real photos
You might be interested in our photo gallery, which features 220+ photos of examples of beautiful kitchens from professional designers.
Lighting
A medium-sized kitchen dictates the need for multiple lighting zones. If possible, equip the ceiling with a suspended structure with many built-in light bulbs. But if the opportunity has already been missed, do not be discouraged, because you can illuminate the work area with different sconces. They are also able to supply the right amount of light into the cooking chamber.
Having taken care of additional lighting, proceed to choosing the main light sources. These can be long lamps suspended above a table or bar counter, or a standard chandelier that is in harmony with the overall message of the interior.
Choosing a style
Minimalism, loft, Scandinavian style - for creative young people, and Provence, country - for lovers of a rustic and natural atmosphere remain relevant in the new season.
A minimalist style set has virtually no fittings. Many models have a push-up opening mechanism.
The Scandinavian style interior brings lightness and simplicity. The light range is diluted with pleasant natural colors - brown, green, blue. This style has been at the peak of popularity for the second season, as it does not require large financial costs to perform.
The classic style will never lose its position due to its versatility. A kitchen with light furniture in a classic style will never get boring and will always speak of the excellent taste of its owners.
What should a kitchen sofa be like?
Which upholstery to choose
Original upholstery of a semicircular kitchen sofa
If you need to choose a specific stylistic composition, stores offering custom-made furniture will help solve this problem by selecting suitable materials specifically for the dining room.
When choosing a more suitable option, the model takes into account the fact that the kitchen is a place for cooking with many different smells and high humidity.
Kitchen air produces a lot of oil and fat vapors, including other liquid products. If you plan to place a sofa in this room, you should remember that you have a maximum risk of exposure to various types of furniture from spilled drinks: coffee, tea, juice, etc. Therefore, furniture should be purchased with practical upholstery that should not absorb odors or accidentally get dirty drinks spilled on her.
Folding kitchen sofa with leather upholstery
A more suitable material for upholstering a sofa in the kitchen is artificial leather or genuine leather. It can have not only light, but also dark colors. The leather upholstery of the model is not capable of absorbing an accidentally spilled drink, so this type of material is convenient for use in the kitchen due to its practicality.
The interior of a dining room with a comfortable sofa installed can have a very presentable appearance. Since a material such as leather has many practical properties, a comfortable sofa can last in the kitchen or dining room for quite a long time.
Grey colour
10 squares in kitchen design
This color has a very interesting history. Once upon a time it was considered sad and did not like to be used in interiors. But today this color is in trend. You can find it very often in design projects! With it, the interior becomes serious and a little strict. And gray with bright colors looks very noble and stylish!
There are gray kitchens here!
Divide into zones
There are several options for zoning the kitchen-bedroom interior:
- The installation of a glass partition is shown. Light penetrates freely through it, thanks to which the area located at a distance from the window is illuminated.
- You can divide a room into zones using a false wall or plasterboard partition. It is equipped with built-in niche shelves, lighting or even a dispensing window.
- To completely isolate two types of premises, the use of sliding doors is indicated. The advantage of this division is that there is little space.
- You can also make a small elevation in the territory of one of the zones. But for this you need to have ceilings of the required height. Also, under the dais you can find a special place to install a bed and drawers to store things.
Each version of the project looks original. Already the photo of the kitchen combined with the bedroom looks unique. And seeing the room in person will be a unique decision for everyone.
To zone the kitchen-bedroom, they also use a bar counter, a couch, a screen, and a shelving unit. You can also divide the room into parts using a screen or curtains.
Recommendations for the use of textiles
For some reason, when thinking about kitchen accessories, the choice is limited to curtains and tablecloths.
But with the help of textiles you can create original design solutions. However, fabrics should be chosen with care, as they must be combined with the chosen concept of the room
The following rules must be adhered to:
- Textile fabrics should be chosen natural: for potholders - linen or cotton, synthetic threads are susceptible to fire.
- For a classic style, the absence of a pattern is necessary.
- Colored textiles will allow you to shift the emphasis from the decorative shortcomings of the room.
- Combining shades will create a cozy atmosphere.
Opening upper cabinets
Swing
I consider this option to be the best of all existing ones. In addition, it is the most inexpensive.
Folding
This option does not accept cheap and low-quality fittings. Low-quality gas lifts are quickly damaged and they cannot hold the doors wide open.
Folding
These doors open very beautifully and easily. But there is one caveat - their price. And they won’t be very comfortable for short people.
