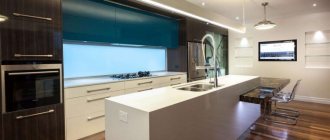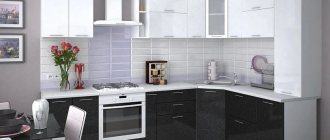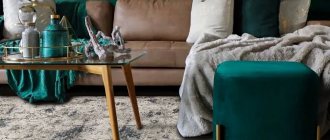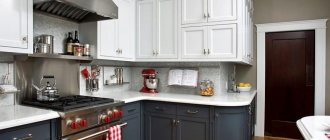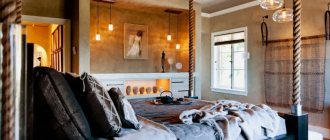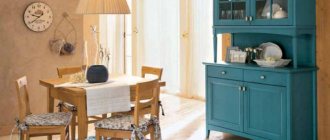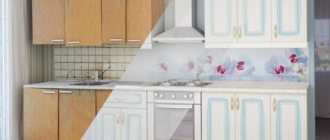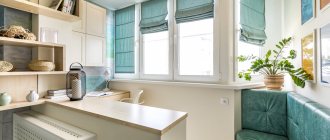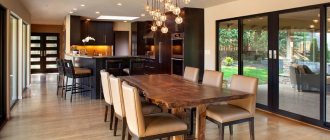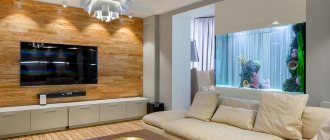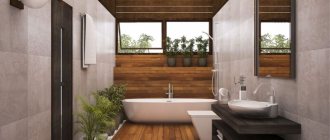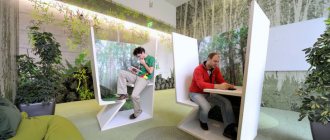Creating a cozy environment in company premises is the key to successful work activities. The preparation process includes a competent approach to arranging office furniture. The correct organization of the workspace is carried out taking into account the tastes of not only managers, but also all employees.
Arrangement of workplaces through a partition and a separate table for negotiations
It is also necessary to create convenience for visitors to the company. Finishing work, selection and arrangement of furniture in the office are carried out in the same interior style. Everything should be in harmony with each other - color shades, furniture configuration and materials, in order to subsequently avoid an uncomfortable atmosphere.
An interesting layout of several workplaces in a spacious room
To begin, create a design work plan, taking into account all the details of the space, lighting, location of windows and doors.
Standard sets of furniture for each employee in the same color scheme in a room with huge windows giving a feeling of freedom and light
Items necessary for full working capacity:
- tables of appropriate shape;
- cabinets for office supplies, document racks;
- office chairs;
- wardrobes, hanger
Workplace of an office employee with racks, cabinets and convenient shelves
Criteria for choosing a layout
In connection with the rapidly developing areas of activity (creativity, financial and information security), the construction of offices is very relevant today. Modern companies can occupy from 1-2 offices to several floors.
The choice of office space layout depends on a number of mandatory criteria:
- The total area of the occupied territory.
- Initial layout of the premises.
- The work style of the company and employees. The length of the working day, the need for solitary work or frequent communication between employees (meetings and conferences) must be taken into account.
- The layout of offices deserves special attention for those companies that require interactive rooms for holding mass conferences.
The location of communication lines, bathrooms and other technical premises plays an important role. For IT companies, it is important to choose the type of layout with the best placement of distribution boxes and the allocation of a separate room for servers.
Long table for two
This option is good when both are doing the same thing or do not interfere with each other. A long desktop placed along the window will allow you to rationally use the space near the window and will fit well into any interior style. True, placing such a table along the wall, when the furniture visually narrows the room and the gaze rests on the wall, is not the best option.
Main functional areas of the office
Regardless of the type of activity, all small offices (occupying from 3 rooms to 1 floor) should have several standard functional areas. The layout of a modern office necessarily includes:
Hall for meeting visitors. For the convenience of clients and creating a favorable image of the company, it is most optimal to equip the hall with a sofa, a couple of armchairs, and a coffee table with current literature. In modern offices you can find plasma screens for clients to view specialized information while waiting.
A common corridor from where you can get to any point in the office space.
Offices or individual cubicles. Even when choosing an open-type layout, the workplace for each employee must be isolated (for example, using special partitions). Workplaces are arranged in accordance with the set of functions performed (desk or computer desk, shelves or racks for storing office supplies, folders, personal papers, documents).
Recreation area for employees. It is a common room equipped with counters and sofas. A refrigerator and microwave can be installed (dining area).
Technical rooms, including bathrooms, maybe a shower, rooms for storing cleaning equipment.
The rest of the workspaces are quite specific (server room for IT companies, recording studios for music and advertising companies), and their availability completely depends on the company’s area of activity.
Arranging office furniture: some nuances
To give the office workspace a sense of movement and rhythm, you should not place similar pieces of furniture in the same group. For example, it is better to install two cabinets next to each other, and place a small cabinet between them, adding variety to the composition, thereby creating a kind of play with large and small shapes.
If the furniture is mainly intended for storing a large number of office supplies and documents, then it is necessary to install only those furnishings that are convenient to use. Furniture should not only be functional and versatile, but also comfortable for all employees, regardless of their age and height.
Main types of layout
Today, the following types of office layouts are most relevant for choosing:
- Open type room.
- Cabinet office layout.
- Combined options.
Today, smart projects or open-plan offices (there are no strict rules) have become widely known. In such premises there are no requirements for office zoning, and work with clients is carried out at any point (sofas, relaxation areas).
The most famous example of a smart project is the offices of creative studios, art and advertising firms.
Office furniture arrangement: hide the wires
When planning the arrangement of furniture, you should also carefully consider the plan for laying and masking electrical wiring and computer wires. In the design of modular furniture, for example, special holes are pre-provided for placing and releasing all the wires necessary for operation.
If the office has ordinary furniture, then care should be taken to install holes with plastic rings in the countertops and back walls. Some tables are made with already drilled holes for a mouse, monitor, and keyboard. When arranging office equipment on racks, holes should also be provided in them.
Open type premises
With this type of layout, the main work area is concentrated in the central part of the building, floor, or occupied area. Each workplace is an individual cubicle with a set of functional tools and tools.
Zoning of booths is carried out using protective screens or decorative partitions that absorb noise and protect from extraneous irritants.
Most often, this type of layout can be found in various call centers and editorial offices of printed publications. The workplace can be larger in size, representing a full-fledged booth of 2*2 meters.
Such designs are used to work with clients, for example, in the credit departments of commercial banks, in insurance companies (customer service departments).
Two tables opposite
Another idea is to place two tables opposite each other, in a square. The advantage of this placement is that the tabletop is quite wide and more work materials can be placed on it. The disadvantage is that such a wide table “eats up” a lot of free space in the room.
Office type layout
With this approach to zoning rooms, you can get from the common corridor into several isolated rooms located on both sides of the common hall. The workplace is completely isolated, reliably protected from noise and external irritants.
Used for large companies involved in the preparation of individual projects (construction area, investments, legal companies). It is the most optimal option for office planning, but requires significant financial costs.
Feng Shui Tips
Correct placement of sectors according to Feng Shui for the workplace
The Chinese science of Feng Shui and its forecast for finding a favorable energy flow in any company will help you how to arrange furniture in the office. Recently, it has become very fashionable to take into account tips for creating design and interior design. Practice shows that these recommendations are actually aimed at the benefit of people.
Feng Shui workplace in the office
In every space there are workplaces with negative energy, where there is no active life activity and productivity. The correct arrangement of tables and chairs in the office requires a special approach.
Recommendations for arranging a workplace according to Feng Shui
Feng Shui advises:
- avoid furniture elements of irregular shapes, such as L- and U-shaped tables;
- diagonal placement of desks and chairs in some cases becomes a cause of disagreement between employees;
- in small spaces it is recommended to use mirrors for visual enlargement;
- the secretary's territory should not be located facing the door;
- The boss’s place should be located away from prying eyes, and there should be a void or a wall behind him
Your workplace according to Feng Shui
If you have enough space, you can arrange desks in the office with options depending on the cardinal directions. To the north you will get more energy, to the west you will get creative ideas, to the south you will get easy solutions to complex problems, and to the east you will get the ingenuity of your employees.
Diagram of the correct arrangement of desks in the office
Scheme of incorrect arrangement of desks in the office
We remind you that citizens who are not adherents of the ancient eastern teachings do not have to follow the rules of Feng Shui.
Combined type of layout
This type of zoning (mixed office layout) of workspaces is used in large companies where there is a department for working with individual clients, as well as additional areas (recording studios, laboratories, sectors for assembling digital equipment, rooms for testing finished products, repair workshops) .
To work with visitors, booths are used, separated by decorative partitions, and the isolated room is placed in a separate block.
Ways to organize your workspace
As mentioned above, most of the office area is consumed by business space. From a planning point of view, it can be solved in different ways. The most common option is open-plan offices, also called open-space.
They traditionally compete with honeycomb-like buildings, where each department has its own office. In government agencies, this approach prevails.
Office layout photo
Category: Layout ideas
