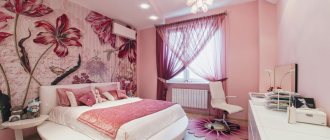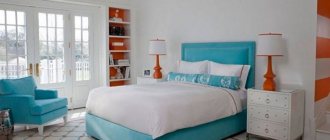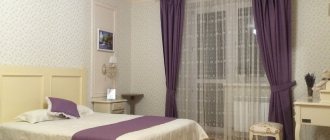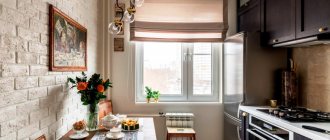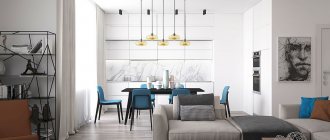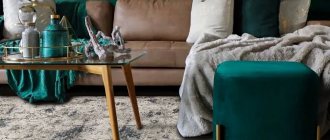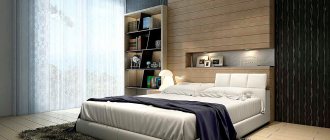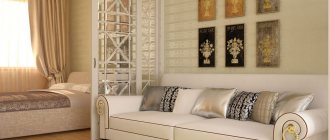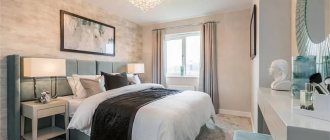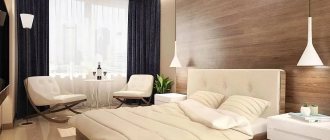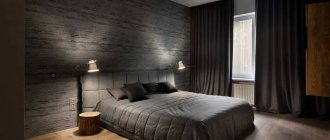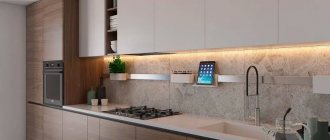The attic room is fraught with a lot of possibilities for arrangement, but a bedroom in the attic is one of the favorite options. The article offers up-to-date information about planning, zoning and popular design techniques and design styles. After getting acquainted with the material, you will learn about the necessary preparatory work, finishing materials and principles for choosing furniture and decor that will help make the attic bedroom truly comfortable.
Attic bedroom in a wooden house Source interier.zzz.com.ua
Under what roof can you arrange a bedroom?
The attic space has different potential in different houses. If a residential attic was laid out at the design stage of construction, then its transformation into a room for any purpose will not be fraught with particular difficulties. If this is not taken care of in advance, then such a room will become habitable only after renovation. The attic is considered a romantic room; the reason for this perception is non-standard architectural features:
- Lack of space . One of the traits that is rightly considered a disadvantage. Few attic rooms can boast of a large area; the design of the rest is forced to take into account limitations.
- Non-standard geometry . A striking sign is the sloping walls. The shape of the attic can be symmetrical or not, have a triangular or broken silhouette; the room can occupy the entire area of the building or only part.
- Sloping windows . Initially present only in some projects.
Little space - many possibilities Source interier.zzz.com.ua
Unfortunately, if the house is topped with a flat roof, you can part with the dream of a romantic bedroom (as well as a study or a cozy nursery). From a constructive point of view, the following forms are considered the most suitable roofs for arranging a living room:
- Broken roof . The optimal option for arranging a living room. The side slope breaks (divides, changes the angle of inclination) in such a way that the slope of the lower part increases to 60-70°, while the upper part remains flat (15-30°). The walls in such a bedroom will look almost normal.
- Gable roof . Classic gable structure with triangular gables (lateral vertical sections). The size of the attic will be small, but quite suitable for arranging a bedroom.
- Hip roof . A type of gable; the difference lies in the side gables - they are located not vertically, but at a given angle. In a fairly large house, under such a roof you can accommodate several bedrooms (including a guest room).
- Hip roof . A type of hip roof with four identical slopes, under which there is enough space for a bedroom.
Attic bedroom with balcony Source pinterest.com
Materials
Despite the fact that this part of the house is not entirely ordinary in terms of its location, any materials for wall decoration can be used that are usually used. But with ceilings everything is a little more complicated. The sloping ceiling in the bedroom must be decorated with the most suitable material from the point of view of use.
Familiar and familiar drywall is best suited. This material has long proven itself to be the best. In addition to the fact that it is easy to process and can be installed independently, it is also not too expensive.
Panels made from various materials, from plastic to MDF, will make repairs and decoration more affordable. However, beautiful MDF panels will be quite expensive, and plastic does not look particularly presentable. Installation of such a coating is simple and easy to do with your own hands.
Stretch ceilings are suitable when the ceiling is located at a sufficient height from the floor
If it is too close, the film or textile fabric will be easily damaged if handled carelessly. However, this type of finishing provides the widest possibilities for the designer and the design of a bedroom with a stretch sloping ceiling can be very diverse, and an example of such a design is shown in the photo below
Layout and functional zoning
The type of roof your bedroom will have is determined by the type of roof. The distribution of space, the arrangement of furniture and even the presence of a bathroom is determined by the shape of the slopes. The optimal solutions look like this:
- For a pitched roof . The presence of one vertical wall makes the layout of such a room as simple as possible. The window is installed in a sloping wall, and there is a bed underneath it. Next to the sleeping area there is space for a convenient shelving unit. Oversized furniture, a wardrobe or a chest of drawers are installed along the opposite, flat wall; as an option, set up a work area with a desk.
Under a pitched roof Source m.yukle.mobi
- For a gable roof . Under the large gable roof there is enough space to comfortably allocate space for two bedrooms (or a bedroom and a dressing room). Difficulties arise when there is only one small room; A large wardrobe will fit here only if it is made to order. The rest of the arrangement depends on the shape of the room and the number of planned beds. It is more convenient to place two beds along the slopes. If there is only one bed, it can be placed in the central part, leaving space under the inclined planes for various storage systems.
- For multi-slope roofs . The lucky (and few) owners of a multi-pitched roof have a chance for an exclusive interior solution. This is facilitated by the complex design of the ceiling with a large number of drops and kinks, inclined planes and niches. If the roof is symmetrical (hipped) and the room is large enough, it can be divided in half using a plasterboard partition. The appearance of such a vertical wall makes it easy to place large furniture.
Solution for a gable roof Source potolokplitka.ru
See also: Catalog of companies that specialize in internal redevelopment.
Children's kingdom: we give the attic full ownership
"All hands on deck!"
- sending children to bed with such a team, be sure that they will instantly find themselves inside their room, if you worked on the interior together and created a pirate ship, a training ground, a fire tower, and an academy for wizards there. What child doesn’t dream of having his own house? The attic provides such an opportunity. A room separated from the rest of the house by a staircase becomes an individual space, where not everyone has access. Here the child feels like a master, here he can play, create, play sports (if the weather is bad outside), read, be himself
Here fantasies become reality: a sea chest and a telescope transform a wooden floor into the deck of a fast corvette, skylights become a telescope mirror so that a young astronomer can observe distant galaxies, a wall bars and a rope allow a brave fireman to do his job
It would be optimal to provide the child with the entire attic room of the country house. If there are several children, and multi-day visits from their friends are common, several sleeping places should be provided (or a full bed and trundle beds that are assembled and then stored inside a closed compartment). They can be placed under the roof slopes, then the free central space will remain playable.
One part of the attic should be equipped with elements of a sports corner; instead of standard chairs, use benches, chests, bean bags, and place the study table along the window.
A children's bedroom, as a component of a private home, does not require a large amount of furniture - the child spends most of his time outside or with his parents in the living room. A few colorful details (drawings, maps, photographs of family travel) can give the necessary mood to this room.
Advantages and disadvantages of an attic bedroom
There are enough reasons for setting up a bedroom in the attic:
- Increase in living space . A full bedroom on the attic level frees up space on the first level. Such a conversion is cheaper than expanding the first floor or adding a second floor.
- Improved thermal insulation . The insulated attic structure retains heat in the house much better than a standard roof.
- Additional functions . On the attic floor you can arrange not only a bedroom. If desired (and of sufficient size), you can accommodate a dressing room, bathroom, or office here.
- Lightweight layout . Thanks to the broken shape of the ceiling and sloping walls, the room is zoned in a natural way.
- Lightweight design . There are many styles suitable for decorating an attic bedroom; there is plenty to choose from.
- Daylight . If you take care to install a sufficient number of windows, there will be no problems with natural light.
Bedroom with dressing room Source etk-fashion.com
Selection of lighting fixtures
In the attic room you need to use a sufficient number of lamps. This could be illumination of the attributes of furniture and wall surfaces.
If the light from the sconce is directed at the wall, you will get a pretty good effect - the space will increase. You can place lamps near a mirror surface and get a visually enlarged room.
Halogen-type light supply devices provide a soft stream of illumination, while LED ones emit a cooler shade. The choice is yours.
The lighting style depends on the design features of the space. The combination of cold and warm flow of light is not always in harmony with each other.
Attic installation: preliminary work
Before you dive into the exciting work of decorating a bedroom, you will have to take care of the more prosaic things needed to turn the attic space into a full-fledged living space. If you want to fall asleep enjoying the view of the starry sky, get ready to do preliminary work, which includes:
- Insulation of attic walls and roof . We must not forget about steam and waterproofing, as well as ventilation - the comfort of the bedroom depends on this.
- Work on redevelopment and reconstruction of the roof , if you want to cut a window or lay an electrical cable. It is likely (if the premises were previously non-residential) that pipes, ventilation shafts and cables will need to be moved.
- Engineering Communication . The desire to install a small bathroom with a shower next to the bedroom in the attic with a sloping ceiling will require additional financial and time costs, but will make the floor much more comfortable.
Insulation is an important part of comfort Source pinterest.ca
- Compliance with SNIP standards and fire safety requirements.
- Ladder . It should be quite compact, convenient and safe; Proper placement of stairs is an art in itself.
- Noise insulation . The romantic perception of drops drumming on the roof quickly passes, but the discomfort remains. For a bedroom located under the roof itself, sound insulation (including sealed double-glazed windows) is an important component of a restful sleep and healthy rest.
- Heating . Often it is not possible to provide full heating to an attic bedroom. An option would be to install portable heating devices or install underfloor heating.
- Light . Ideally, the area of window openings should be at least 10% of the total roof area; this will provide sufficient natural light. If the windows are small, light-colored designs and a variety of lighting fixtures come into play (unless you're going for the opposite effect).
The stairs must be safe Source sohu.com
Finishing an attic bedroom
After completing the repair work, you can begin finishing. Work in the attic is carried out according to the same scheme as in ordinary rooms, but taking into account some features, which include:
- Sloping walls . Sloping surfaces are the highlight of the roofed home and at the same time a challenge to the art of design. It is better not to consider the idea of leveling the ceiling at all, but to focus on the materials for the floor and interior cladding - they should be combined in texture and work to create an overall style.
- Ceiling beams . If the rafter system annoys you, you can hem the horizontal ceiling, but only if the room is high enough. Otherwise, beams will play a significant role in the design of the bedroom - they can be emphasized (or hidden) with color and used to secure lamps.
Designer recommendations for designing sloping ceilings
Let's look at the basic recommendations for designing attic ceilings. These tips will help you create an environment that suits the characteristics of the room and the needs of the owner.
Color selection
To compensate for a sloping roof, light colors are often chosen. White, cream, beige and pale gray can be combined with any other colors and create a neutral background.
Blue is suitable for a well-lit attic; on hot summer days it will become cooler here. Yellow makes up for the lack of sunlight. Pink and lilac look gentle and romantic.
Dark and bright colors bring objects visually closer. The ceiling will appear lower, so use them with caution. Such shades can highlight only part of the ceiling, for example, the lower half of the sloping area. And on a pitched roof, the slope and the wall are designed in the same way, then the border between them is less noticeable.
Natural colors are often used, such as warm brown or neutral green. Blue is reminiscent of the sky or sea and therefore puts you in the mood for relaxation.
Red can be too active and exciting. Orange gives warmth and a joyful mood. And purple looks mysterious and enigmatic.
Suitable materials
The easiest option is to level the surface with putty and paint. It is better to choose waterproof compounds: the lower part of the ceiling gets dirty more easily than in ordinary rooms, and you will have to do wet cleaning more often.
Tension fabrics allow you to quickly obtain a flat surface. On attic ceilings, especially those with complex shapes, they are installed in parts, connected by a dividing profile. For individual sections (horizontal and sloping), you can choose different colors and textures.
The stretch fabric can be easily shaped into different shapes. In attics, three-dimensional figures are made, for example, arches that hide the transition from the wall to the ceiling. But the height is reduced, so such options are used in spacious attics.
Important! One of the advantages of PVC sheets is the ability to retain water without harming the material itself and the rest of the repair. This helps with leaks on the roof.
Over extended areas, the PVC film sheet may sag, especially if it is stretched at an angle. For single-pitch structures, fabric is more suitable. In addition, this material is stronger and will not tear from an accidental prick or blow from a sharp object. True, fabric fabric will not save you from leaks.
Read more: Stretch ceilings in the attic
To add a country atmosphere, the ceiling is sheathed with clapboard or imitation timber. It can be simply varnished or pre-tinted, usually a darker brown. Wood can also be painted in any shade.
The placement of the boards affects the perception of space. If you place them parallel to the floor, the room will expand, and if placed perpendicularly, it will appear higher.
Wallpaper is also used. If the pattern is noticeable, not all walls are covered, but one or two. Others make them plain and neutral. Mostly, light colors and small patterns are chosen so as not to lower the ceiling even further.
Drywall allows you to level the surface, creating complex shapes. Therefore, the material is well suited for the attic. It is attached directly to the beams or to the frame. The top can be decorated with other lightweight materials (wallpaper, plaster, foam tiles), but more often gypsum boards are simply painted.
Plastic panels are attached to the frame, so they reduce the height slightly. But wiring and other communications are hidden behind it. The cladding is made in different colors, plain or with imitation wood or stone. The surface is smooth and matte. Cheap options fade from sunlight, while high-quality ones are more durable. If a plastic ceiling leaks, it will not hold water like PVC film, but it will not suffer.
Wood-based materials are also used for finishing - plywood, chipboard and OSB. They work on the same principle as with drywall: they are sheathed and then painted or decorated in another way. They are stronger than drywall, but at the same time heavier. Laminated chipboards do not require finishing.
Materials can be used in combination. For example, cover the slopes with plasterboard, and stretch fabric or film on top. The wood goes well with the painted surface. There can be many combinations.
Selecting a coating texture
A smooth surface reflects light and, to a certain extent, the surrounding environment. How much depends on the material. For example, PVC film for a stretch ceiling creates an almost mirror-like coating. Gloss paint does not have this effect. But in any case, the room seems larger.
With a glossy texture, the room becomes lighter. It is often used to create a comfortable attic with low ceilings. But rays from the sun or lamps, reflected from an inclined plane, can glare unpleasantly.
The matte surface attracts less attention. The ceiling will appear lower, especially in a dark or bright design.
Additional decoration
The inclined part of the ceiling can be draped with fabric. This creates the feeling of a large window hidden behind it. It is advisable to select a material that is already present in the interior (on curtains, pillows, etc.).
Realistic images provide a bright accent that affects the perception of the entire room. These can be landscapes (day or night skies, beaches, gardens) or architectural compositions. Sometimes a small drawing (a flower, a funny animal, a child’s favorite fairy-tale character) is enough to change the mood of the entire room.
Such paintings are printed on stretch ceilings (fabric and film) or wallpaper. For small images, stickers on vinyl or paper are used.
Sometimes the accent in the interior becomes not the ceiling, but the wall, which is highlighted with a bright color or pattern. For other surfaces, then choose calm tones.
Space zoning
In attics, as in other rooms, the same room performs several functions at once. In the nursery they sleep, play and do homework. In the living room they communicate with friends and family, watch TV, read or work.
For each zone, suitable lighting is selected and highlighted by the design of the walls and ceiling. They use different materials and colors.
Partitions for the attic are undesirable, as it becomes cramped. Only temporary ones are used - curtains and folding screens.
Video description
About design solutions for an attic bedroom in the following video:
- Finishing the sheathing of the slopes . In the bedroom, as a heated room, plasterboard sheets or wooden materials are most often used for finishing: timber, lining or blockhouse. Natural wood is especially welcome when decorating a bedroom under a roof in a rustic style.
- Finishing . In addition to wood paneling, surfaces can be covered with whitewash or paint, wallpaper, cork or rattan. For many styles, finishing with textured plaster, decor with stone tiles or wood panels are in demand.
Practical use of space Source giropark.ru
Color solutions
Due to the complex geometry and lack of light, when decorating attics, it is best to use light shades: white, milky, beige or gray. No less relevant is natural wood with its expressive texture and patterns. If you have a large and spacious attic, feel free to choose bright or dark colors, depending on the chosen style.
Video description
About ideas for a bedroom on the attic floor in the following video:
- Space saving . It is unlikely that you will be able to do without a closet for storing things. It is worth abandoning chests of drawers and cabinets of standard depth - they will absorb a lot of precious space. They can be replaced with modular furniture, which will help you experiment with the decor. The unusual configuration of the attic bedroom is excellent for installing built-in wardrobes; All kinds of options are welcome - folding, retractable, two- or three-tier.
- Place for a bed . Some are of the opinion that the best place is under the slope, since the space under a low ceiling is used most effectively. Some (apparently, under the weight of their own experience) believe that a low ceiling above the bed is an injury-hazardous option.
Combined lighting Source pinterest.co.uk
- Fireplace . A fireplace in an attic bedroom is doubly romantic, but it cannot be installed under every roof. To be able to enjoy a live fire, two conditions must be met: firstly, the ceilings must support the weight of the fireplace (in most private houses they are not designed for such a weight and require reinforcement); secondly, the length of the chimney should not be less than two meters, which is also not always achievable. Both conditions are difficult to achieve; The solution may be an electric fireplace, light and safe.
- Lighting . Light helps create comfort and harmony. A combination of several diverse sources is considered a suitable option. You can take a ceiling lamp as a basis and complement it with spotlights, a floor lamp and sconces in the bedside area.
Children's kingdom: we give the attic full ownership
"All hands on deck!" - sending children to bed with such a team, be sure that they will instantly find themselves inside their room, if you worked on the interior together and created a pirate ship, a training ground, a fire tower, and an academy for wizards there.
What child doesn’t dream of having his own house? The attic provides such an opportunity. A room separated from the rest of the house by a staircase becomes an individual space, where not everyone has access. Here the child feels like a master, here he can play, create, play sports (if the weather is bad outside), read, be himself
Here fantasies become reality: a sea chest and a telescope transform a wooden floor into the deck of a fast corvette, skylights become a telescope mirror so that a young astronomer can observe distant galaxies, a wall bars and a rope allow a brave fireman to do his job
It would be optimal to provide the child with the entire attic room of the country house. If there are several children, and multi-day visits from their friends are common, several sleeping places should be provided (or a full bed and trundle beds that are assembled and then stored inside a closed compartment). They can be placed under the roof slopes, then the free central space will remain playable.
One part of the attic should be equipped with elements of a sports corner; instead of standard chairs, use benches, chests, bean bags, and place the study table along the window.
A children's bedroom, as a component of a private home, does not require a large amount of furniture - the child spends most of his time outside or with his parents in the living room. A few colorful details (drawings, maps, photographs of family travel) can give the necessary mood to this room.
Attic bedroom styles
The choice of bedroom design is limited only by the preferences of the owners. The design can be made in any style, but traditionally preference is given to rustic and similar styles (for example, Scandinavian). When adapting an attic space for a bedroom, the following options are most often chosen:
- Classic . A style that never becomes outdated, at once sophisticated and elegant. The interior should look moderately luxurious and sophisticated. Only natural materials are used in decoration - wood and stone; the color scheme can be varied, from white to deep burgundy. When decorating an attic bedroom in a classic style, the main thing is not to overdo it with velvet, antiques, carvings and gilding on the furniture.
Classic in turquoise tones Source aspdom.com
- Country styles . These include Russian style, country and Provence. The popularity of these styles is explained by the cozy atmosphere that they are able to create. If you choose one of these directions, then you will no longer have to mask the ceiling beams - they will harmoniously fit into the bedroom design. The design uses comfortable and practical furniture, a large amount of textiles, and a variety of sweet decor. The color palette is based on the use of natural shades - brown, green, beige; Geometric and floral patterns are readily used. An attic bedroom in Provence style is considered the most popular option. The floor in such a room is exclusively wooden, the walls are covered with elegant patterned wallpaper or carelessly plastered, bright accents of lavender and turquoise are added to the palette.
Provence Source yandex.ru
- East style . Oriental minimalism is a common choice for decorating a room with a low ceiling. Despite its apparent simplicity, the design looks aristocratic thanks to natural materials and soft, lunar-like lighting. Preference is given to neutral colors: white and black, brown and shades of beige. The bed chosen is wide and low, the impression is well complemented by a bamboo screen and lamps with wicker lampshades.
Bedroom with Japanese touches Source tr.pinterest.com
- Scandinavian style . An attic bedroom in a wooden house, made in Scandinavian motifs, looks especially advantageous at a relatively modest cost. The room is decorated in light, mostly pastel colors, which makes it visually larger and takes on a light, airy look. For color contrast, blue, ocher and brown shades are chosen. The floor and walls are finished with wood and covered with clear or tinted varnish. The bedroom is furnished with high-quality furniture of laconic forms. The Scandinavian style is characterized by moderate use of decorative items; these can be watercolors and photographs in simple frames, rugs and bedspreads with traditional motifs, wooden figurines.
A minimum of decor is a sign of the Scandinavian style Source assz.ru
- Loft . The bedroom, decorated in a brutal style, has a pronounced masculine character. The essential attributes of a loft, suitable for a room of any size, are raw wood, rough plaster, artificially aged brickwork, and a simple modern bed. You don’t have to hide the pipes and ventilation system - they will organically complement the style. A chrome lamp is suitable as an original decor.
In men's style Source pinterest.com
- Modern style . Modern decor tends towards minimalism, at least in Europe, and is ideal for a modest-sized room. For the bedroom, choose a light color scheme, functional furniture with simple silhouettes, and minimal decor. When decorating the walls, they opt for plaster, discreet wallpaper or plain paint.
Zoned bedroom in a modern style Source dikidaycare.com
