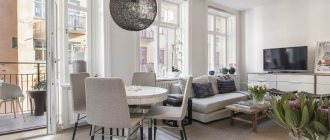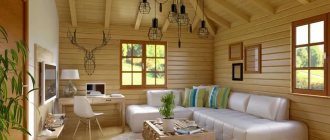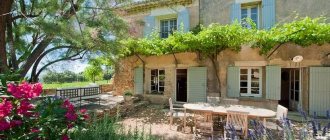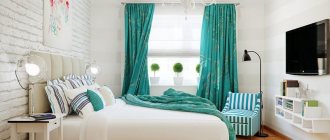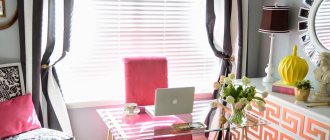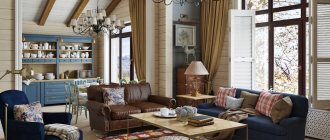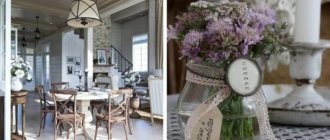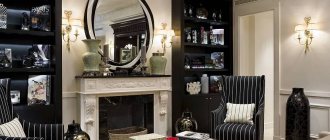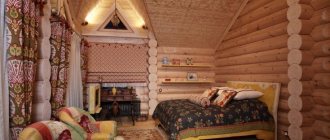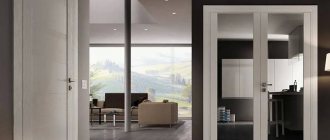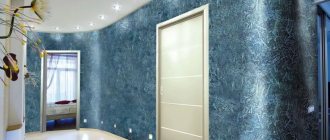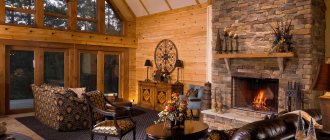Constructivism in the interior is more of an idea than a style; it combines elements of minimalism, hi-tech, loft, but is most similar to the techno style. The essence is design through geometry and functionality, not accessories and colors.
Many people don’t know, but constructivism is a Soviet theme. It was in the USSR that it originated as a direction in architecture, design of printed materials, and general approach to design. Constructivism in the interior appeared later and became the most conceptual and authentic “Soviet” style.
History of Constructivism
Constructivism first emerged in the 20s in the USSR. Initially, the style was intended as a reform in architecture.
Its purpose.
- A new direction in real estate construction.
- Lack of art for art's sake.
- Giving functionality to every meter of an architectural structure.
At the end of the thirties, constructivism gradually moved from buildings and structures to citizens' apartments. The main idea is strict forms, monolithic design and the absence of things that do not provide any functional benefit.
Everything new is a breath of past traditions. Constructivism, which has existed for almost 100 years, is gaining momentum again. Now he is more popular than ever.
New aesthetics
As always, understanding of new challenges did not immediately become universal, not only among designers, but also among manufacturers and consumers, especially in the field of consumer goods. For a long time, a lot of furniture was produced in imitation of examples of neoclassicism, neo-baroque, neo-rococo and other eclecticism of the 19th century.
The new aesthetics proposed by constructivism was perceived by the mass consciousness as eccentric, shocking, caused by the desire of artistic youth to quickly declare themselves - in complete analogy with such searches in the fine arts as cubism, expressionism, futurism, abstractionism and others. This philistine conservatism became in the early 1930s in Germany and the USSR the social basis for the policy of eradicating constructivism and all other avant-garde artistic quests.
In addition to the unfavorable social situation, the new movement experienced other difficulties. In the field of furniture design, the most important of them was that there are still very few specialized developers, especially on a large creative scale. As in previous times, in the first half of the 20th century, the lion's share of furniture developments was carried out by architects, and partly by masters of painting, decorative and applied arts. The fact that architects remained the ideological leaders determined both the strengths and weaknesses of the practical results of constructivism. The strength has become, as in past centuries, an integrated, holistic approach to solving the subject-spatial environment of the entire city, building, or individual room. As a result, constructivism was able to acquire all the signs of the style of its era, although it was not realized in practice. But its weak side remained the isolation of most specific developments from furniture production itself, from its current technological and commercial problems.
Features and features of style
Constructivism is a true minimalist style. It contains features of high-tech, minimalism, and modernism.
Let us note the main features of the style.
- Modernity. Constructivism in design is ideal for young people who love comfort and space. There are no unnecessary details in it.
- Solidity. All pieces of furniture are monolithic and as simple as possible. Looking at them, one gets the feeling of a heavy and unified structure.
- Elements of industrialization. Constructivism involves complex structures on walls and ceilings in interior design. These are beams, partitions, arches.
- Non-standard layout. The style does not provide for standard apartments divided into rooms. Constructivism is characterized by large and spacious rooms of interesting shapes. Ideal are private houses, studios and apartments with redevelopment.
- Lighting. Preference is given to natural light. Panoramic windows and open loggias are the ideal solution. Additional light sources are located at several levels.
Decorating in a constructive style is suitable for spacious apartments with minimal separation between rooms. This is the basis of style.
Features of the direction:
- functionality. Every detail and object has a function. The style does not accept objects for the sake of decoration. If an object cannot be used, then it is not built into the interior;
- non-standard geometry. Trapezoidal layouts, partitions and large openings - the more unusual shapes, the better. Recesses in the wall and additional structures create a sense of industrialization;
- strict lines. Clear, even lines are the basis of design in constructivism. Softness and smoothness are not about this style. Furniture, appliances, walls – as strict and even as possible;
- brevity. The style does not accept dominant decor. There are no prints, patterns or other decorations on the walls, ceiling and other surfaces. Everything is monochromatic and as simple as possible;
- absence of unnecessary details. All surfaces in the structural design are as empty as possible. There are no unnecessary items placed on them. Everything you need is hidden inside.
The style will appeal to minimalists. If the owner of an apartment easily parts with unnecessary things and lives by the principle of “less, but better,” this is an ideal option for him. The main rule is less things, more space. If you are one of these people, we also recommend paying attention to the minimalist style in the interior.
This style is not for everyone. It is suitable for perfectionists and connoisseurs of simplicity, cleanliness and order.
Hallway
In the hallway there is a closet for storing things and shoes. Open shelves are excluded in it, since this will not comply with the rule of “systematization” during storage. The walls are covered with wallpaper: light in large hallways and dark in small ones. It is recommended to discard the chest of drawers as an unnecessary interior object. Instead, install a tall floor mirror with a simple frame (possibly in a bright color as an accent). If a chest of drawers is still present, then choose a wall-mounted model that will add original notes to the interior. A bench or two low stools for changing shoes are chosen in contrasting shades.
Color spectrum
The main concept is simplicity and minimalism. This rule is reflected in the color scheme. The basis is two contrasting colors: light and dark. The third additional color should not be bright. It's deep and muted.
It is permissible to use another shade as an accent. But its total concentration in design should not exceed 20%.
Additional and accent colors are used only in furniture and decorative items.
Universal color combinations
| Primary color No. 1 | Primary color No. 2 | Additional | Accent |
| Black | White | Brown | Dark blue |
| Cool beige | Black | Emerald | Blue |
| Grey | Black | Mustard | Yellow |
Constructivism is a strict style. Warm colors are not used in its design. Base – cold and deep shades.
Video description
The video talks about how to better reveal the philosophy of constructivism:
The bathroom, like the kitchen, is a high-tech room. Therefore, built-in equipment is more suitable here: a bathtub and shower are usually combined, a wall-hung toilet and a bidet are installed.
High-tech sanitary room Source pinimg.com
Constructivism continues to be relevant. It is very suitable for decorating small apartments, but a spacious cottage can also act as a platform for creating the desired atmosphere. The style is very suitable for young wealthy families who prefer simple budget solutions.
Materials and finishing
The constructive style involves a minimum of modern finishing and a maximum of natural materials. This makes repairs more expensive.
For finishing use:
- natural wood;
- glass;
- stone.
The more monolithic and “rougher” the material, the better suited it is for constructivism.
Ceiling
The interior in the constructivist style is characterized by non-standard ceilings painted with white paint. The style rules do not provide for stucco molding and other decorative elements. Stretch ceilings are not used.
The more “original” the ceiling, the more it blends into stylistic harmony. Sometimes designers deliberately leave part of the ceiling unfinished. Gray concrete fits perfectly into the ideology and concept of constructivism.
Floor
Floor finishing involves the use of natural wood. But materials that imitate it are also acceptable. Laminate, linoleum or tile are suitable. The ideal option is dark-colored parquet.
Walls
Wall decoration in constructivism is based on the design of industrial premises. It resembles a loft style. Many ideas were borrowed from him.
Decorating ideas.
- Brickwork. Better unpainted or red. The feeling of an unfinished wall should be created.
- Dye. The walls are painted deliberately sloppily. Splashes of paint and relief on the surface are allowed.
- Plain wallpaper. Must be of high quality and dense. Preferably with a rough surface.
- Unfinished wall. One or more walls may be unfinished. It's bold, unusual and stylish. In constructivism, walls are not decorated with decorative plaster. For these purposes, you can use a regular one.
You should not use only wallpaper to decorate your walls. It looks boring and is not suitable for a constructive style. Ideal option: 30% of the walls are wallpaper, the rest are paint or imitation brickwork.
The walls should be simple and unadorned. Patterns, ornaments, inclusions of gold or bronze color are unacceptable. For an interesting effect, a combination of glossy and matte surfaces is suitable. The scarcity in decor will be compensated by the contrast of texture.
Kitchen
In the kitchen, preference is given to a set rather than separately purchased items. Its surface can be either matte or glossy, and this is where the “right” to an accent color is exercised. The set can be red, blue, yellow. The more active the shade, the less it is used additionally in decorative items. The kitchen apron is decorated with ceramic tiles without patterns in simple colors. It is permissible to create a “chess” composition. The floor is also tiled to match the apron, but larger in size. A square table is not decorated with a tablecloth, and chairs are chosen with hard seats without upholstery. Windows are traditionally only lightly curtained.
Furniture and decoration items
The furniture used in constructivism is simple and functional. The main rule when choosing it is convenience and comfort.
Furniture that does not provide any useful function is not used.
Cushioned furniture
Upholstered furniture is chosen with a geometric shape and without unnecessary details. The upholstery is thick and plain. The main criterion when choosing is functionality.
For example, if it is a sofa, it folds out. Choose a cabinet convenient for storage. Furniture in the constructivist style is not used for decorative purposes.
Cabinet furniture
The emphasis in the constructivist style is furniture of strict geometric shapes.
Suitable options:
- racks;
- dressing rooms;
- bedside tables;
- dressing table;
- dressing table;
- dresser;
- bed.
The main feature of the furniture is a single monolithic frame. Rounded, ornate and openwork shapes are not suitable.
When choosing cabinet furniture, you should focus on quality. The stronger and thicker the material, the better.
Decor
Decor in the constructivist style used in the interior is not in first place. Preference is given to functionality over beauty. External gloss and decorative accents are inappropriate for constructivism.
Suitable options:
- vases;
- candlesticks;
- decorative lamps;
- watch;
- aquariums.
Pictures are appropriate. But there should be few of them. Optimally 2-3 for one room. Interior decoration is achieved through the use of contrasting colors and textures in furniture and decoration.
Despite the scarcity of decor, constructivism looks interesting and attractive. I want to look at the strict details. This is achieved through the geometry of shapes, complex lines and solidity of objects.
To add style, use the “50/50” rule. Half of the room is made of structural elements (beams, partitions, multi-level ceilings, complex structures).
The second half is light and transparent materials. These are glass tables, large panoramic windows, mirrors and transparent decor. The combination of these elements will create an unusual effect: complexity and simplicity in one design.
Briefly about the main thing
The main features of constructivism in the interior of a residential building are obvious: the space remains open, but it has clear zoning, ornateness is completely absent, the forms are simple, laconic, clear geometry dominates everything.
Practical materials are used when decorating walls, making furniture and selecting accessories; each item has a strictly utilitarian meaning.
To prevent the interior from looking boring, the atmosphere of severity is diluted with bright colored posters or textiles, the cut of which strictly follows the shape of the window frame.
Lighting
Lighting is one of the main elements in constructivism. The right light reveals the geometry of unusual shapes.
In order to illuminate interior items from the desired angle, it is worth using more horizontal light. Wall-mounted diode strips, lamps, floor lamps and floor lighting are suitable for this.
The light should illuminate the room from below and from the sides. This will create beautiful shadows and contrast in the interior. Ceiling lighting is basic. Ideal if it is a multi-level option.
Light sources receive less attention than their functions. Lamps and chandeliers are as simple as possible, without decoration or unnecessary elements. Options used in the loft style are suitable. These are lamps and chandeliers that look like street lamps. Color - dark or black.
How to decorate windows?
Since the main purpose is lighting, the windows should be large and free from ceiling to floor. Never use massive curtains, ribbons or other decorations, as blinds are better suited. Leave the windows completely open. Nowadays, façade, blinds and Japanese screens in the style of minimalism, which are also suitable for constructivism, have become extremely popular.
Constructivism in different rooms
Constructivism in different rooms does not differ much from each other. The same principle of rigor and monolithicity is taken as a basis.
The style assumes the absence of clear boundaries between rooms in the apartment. A minimum of interior doors and a maximum of arches is a detail that unites the apartment into a stylistic whole.
Living room
Recipe for an ideal living room in the constructivist style.
- Dark walls. Two of them are painted, one is decorated with red brickwork, the other has plain wallpaper or bare walls.
- The floor is semi-dark laminate or parquet. The higher the class of material, the more expensive the interior looks.
- The ceiling is white two-level.
- From furniture - only the most necessary. A large sofa of strict shape (if space allows, then a corner or four-seater). There is a coffee table in front of the sofa.
- A minimum set of additional furniture for the living room: a wardrobe, an open shelving unit, a TV stand. All furniture must be used for its intended purpose.
- Decor: two paintings with abstract images, a glass vase on the TV stand and a wall clock decorated with marble or natural stone.
You can add straight and thick plain curtains to the living room. But you can do without them. Many projects use translucent tulle. This is done to provide an abundance of natural light in the room. By the way, we have detailed material about curtains for the living room, we recommend it.
Kitchen
Kitchen in constructivism is simplicity and conciseness.
- Kitchen set without handles. The doors open using a push mechanism. The surface is glossy or matte. Preference is given to the first option.
- Glass table. It has a minimum of decorative elements. A napkin holder, water decanter or flower vase will do.
- The apron is glossy or imitating stone. Marble countertop.
- The chairs are simple metal.
The walls in the kitchen are light in color. Furniture, on the contrary, is chosen dark. Accent colors are used in decoration.
Bedroom
The accent in the bedroom in the constructivist style is a large wooden bed. The headboard is chosen without decorative elements. Monolithic wood is ideal.
It is permissible to place a painting above the bed. On the sides of the bed there are two small bedside rugs. Nearby are bedside tables with drawers without handles.
All additional bedroom furniture is selected if necessary. The optimal set is a chest of drawers, a dressing table and a wardrobe.
The walls are painted in a light tone. Dark colors - in furniture and on the floor. Accent color is used in textiles.
The interior, furnished in the constructivist style, is freedom and rigor. There is a lot of air and space in it. Seasoned with modern trends, it gives birth to a new and unique recipe for a stylistic movement.
Comfort zone. Constructivism
Living room
The living room is used for collective relaxation and receiving “visitors”. This room contains a wardrobe, a sofa, a couple of armchairs and a coffee table. The white floor is covered with a square beige rug, which conventionally marks the center of the room. They start from this point when creating an interior composition. A seating area is set up around the carpet: one corner sofa or two symmetrical ones opposite each other. There is a coffee table between them, and additional chairs nearby, in case of a large number of guests. The wall with the window is left open without furniture, so that nothing prevents light from entering the room. Opposite the seating area they hang a flat-screen TV that no longer needs stands. A cabinet with closed shelves is installed on the opposite wall.
