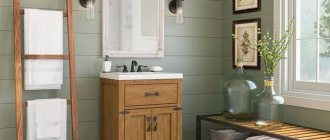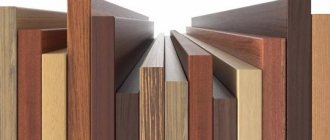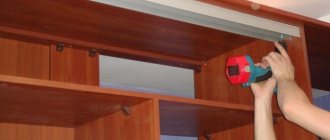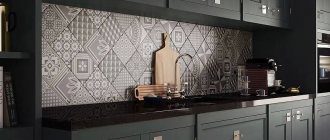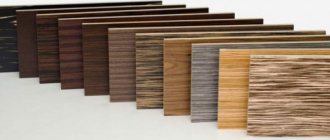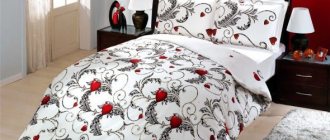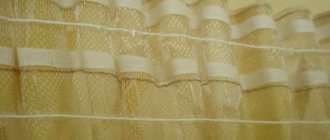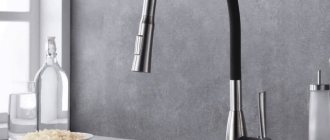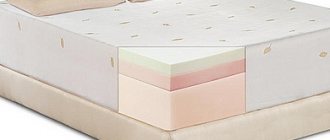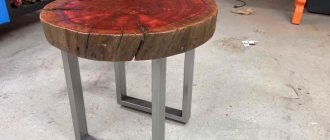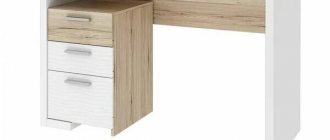The height of the apron in the kitchen is the distance between its upper and lower borders. Often this value is also called width.
The standard parameters for the width of the apron in the kitchen are based on the established standards of kitchen furniture, which can also vary somewhat. Therefore, the figures are somewhat approximate, and an accurate calculation is simply necessary.
The appearance of the kitchen and the protection of the wall from dirt, exposure to temperature and moisture depend on the accurate calculation of this parameter. In order not to make a mistake with the dimensions, let’s look at what the height of the kitchen apron depends on.
What is a kitchen apron?
The area of special finishing components above the working area of the kitchen is called an apron, similar to the attribute of a tidy housewife. It prevents walls from being stained with difficult-to-remove grease stains and soot.
Apron placement according to standard
The height of such a protective strip in the kitchen may vary slightly. It is made from hygienic and quickly washable raw materials.
Previously, it was made only from ceramic tiles, today the range of products is much wider.
The protective zone of the kitchen can be made of the following materials:
- ceramic, glass, metal mosaic products;
- natural or artificial stone slabs;
- two-layer lithoceramics;
- medium density fiberboard (MDF);
- mirror or matte metal, stainless steel;
- tempered glass structures;
- plastic panel;
- vinyl self-adhesive film.
Minimum tile strip height
All these materials have a high degree of protection for the kitchen working area and a long service life.
What does ergonomics dictate?
The main work surface in the kitchen is the countertop. Vegetables are chopped on it, meat is beaten, and dough is kneaded. To make all these operations convenient and not tiring, it must be correctly located. Ergonomics dictates in the kitchen compliance with the rule of the “golden triangle”, the vertices of which are the stove, sink, and work area. The distance between them should be as convenient as possible so that the housewife does not have to wind up extra meters when moving from one zone to another. Any unnecessary movements in the kitchen are a source of fatigue and discomfort.
On the other hand, the stove should not be placed next to the sink to prevent splashes from flying onto the hob. A work area should be located next to the sink - this makes it more convenient to wash food before cooking. Follow these rules whenever possible. We've sorted out the horizontal placement a bit, but what about the vertical one? In other words, at what level from the floor should the tabletop be located to achieve maximum comfort?
Advantages of high ceilings
A room with high ceilings allows you to experiment with furniture options: make cabinets and shelves of various heights. Sometimes open shelves leave space above cabinets.
Ceramic tile backsplash
A kitchen apron becomes an assistant in such a situation. Special visual techniques will help harmoniously separate the space. Modeling a kitchen with high walls (3 m), its working area can be divided horizontally into 4 parts:
Door in the kitchen: to be or not to be, a design questionCozy interior
How to place spotlights in the kitchen
- The first level is at a height of 85 cm. This is the line where the working surface (tabletop) is located.
- The second level is 65 cm higher than the first. Kitchen apron height mark.
- The third level is 85 cm higher than the previous one. Maximum height of mezzanines.
- The last level is after 65 cm. Marking the ceilings themselves.
This conditional division of the wall into 4 proportionate parts allows you to compose the area with a single plan. The protective panel in this case will create a feeling of comfort and spaciousness.
Diagram indicating optimal sizes
It is better to use a kitchen apron in a single color or with calm patterns. A horizontal pattern will make the kitchen wider, while a vertical pattern will make it taller.
The image of a landscape will give a feeling of space. Increasing the size of the apron visually makes the kitchen larger. Open shelves raise the ceiling as much as possible. Sometimes high mezzanines are installed, reaching to the very top.
Is there a standard calculation of width
The width of the apron is the distance from the bottom to the top edge of the apron. Since this element has a protective function, it must cover the entire wall space from the edge of the work surface to the beginning of the kitchen wall cabinets and hood. It is important that the kitchen apron extends slightly beyond the countertop and wall cabinet.
The standard apron size is 47 cm, this figure takes into account a 2 cm allowance. Where did this figure come from? This is the distance that separates the bottom edge of the kitchen wall cabinets and the countertop.
Taking into account the height of the hostess and the characteristics of the room itself, the width of the apron can reach 117 cm. This figure is also not taken from the air. As a rule, an apron of this size is used when there is a hood or when there are no wall cabinets.
Important! 117 cm is not the maximum permissible width of an apron in the kitchen, but recommended for comfortable and efficient use. In fact, the width can be absolutely any, depending on the design and taste preferences of the owners, even up to the ceiling.
General rules for installing a kitchen apron and the secrets of the masters
When choosing suitable materials, finishing walls or installing panels, you should adhere to a number of recommendations from experienced specialists:
- The width and length can vary widely, depending on the selected furniture set, the layout of the room and interior style, and the physique of the hostess. So, for petite ladies, the height should be reduced to make access to the upper cabinets easier. However, it is necessary to observe the established distances between the hood and the hob and the recommended minimum height;
- a small overlap of 2-3 cm significantly improves the appearance of the space between the cabinets, but a larger width is impractical;
- During the cladding process, the type of finishing materials is taken into account. So, for example, you shouldn’t cut porcelain stoneware or tiles; you can simply increase the overlap. MDF panels are purchased exactly to size. If the owners preferred skins (glass panels with beautiful patterns or picturesque scenes), then cutting is strictly not recommended. Re-hanging the cabinets will be easier and less expensive;
- When choosing a finish, it is recommended to focus on the interior style and the presence of an upper tier of cabinets. Some trends, such as loft or Provence, allow for the complete absence of wall cabinets, or replacing them with open shelves and dome hoods. In this case, the entire wall, up to the ceiling, is decorated with one material. Or create a creative mixture of different finishes;
- the minimum permissible height is 45-55 cm. When this parameter is reduced, safety rules are violated, the lower parts of the wall tier suffer greatly from hot fumes and greasy soot, and the view of the worktop is severely limited. In addition, this arrangement creates the effect of a cluttered, closed space;
- Modern designs are characterized by horizontally elongated upper cabinets with doors that open upward. For such a headset, you can increase the protective space to 75 cm;
- often owners of apartments and houses prefer two- or three-tier structures that cover the entire wall to the ceiling. This allows you to significantly save space in a small room, and in a spacious one it looks very harmonious and stylish. For such a set, the distance from the tabletop to the bottom edge of the upper tier of 100-110 cm looks natural and creates a feeling of spaciousness and freedom;
- Glossy, mirror-smooth surfaces are easier to clean from grease, dried streaks and soot. That is why masters recommend abandoning undoubtedly beautiful, but impractical relief textures.
If hanging structures are not provided, the wall in the work area can be completely finished with tiles, mosaics or various panels. However, an option with horizontal or vertical division and different finishing materials, highlighting an area with an open hood, is also interesting.
Criterias of choice
Drawing a conclusion from all of the above, when choosing, you need to pay attention to the following parameters:
- Reliability of the material. The kitchen must have an apron that can withstand sudden temperature changes, exposure to moisture, and is not afraid of high temperatures.
- Easy to clean. The surface must easily withstand the contact of grease and the effects of aggressive chemicals.
- Compliance of the material with the overall interior of the kitchen.
- The quality of the materials used. It is better to purchase only proven products to avoid manufacturing defects.
Peculiarities
What height should the apron be given the standard sizes of cabinets and kitchens is already known. In addition, you need to understand important features:
- experts advise making a small overlap, which is often 2–3 cm. It is determined by the size of the cabinets, and a larger width will look unsightly;
- the size of the apron is not a constant value, but variable, because under the hood the indicators should be larger;
- Facing materials play an important role. For example, when using tiles, it is better not to trim, but to increase the overlap boundaries. If you use skinali, then you won’t be able to adjust the dimensions - it’s easier and cheaper to change the level of the cabinets;
- Kitchen design features also leave their mark on the apron. The loft style has become very popular, in which not a single wall kitchen cabinet is installed. The set is replaced by a long shelf and an open hood. With loft, the apron will be arbitrary.
First of all, an apron is made to protect the walls, but an important role is played by design requirements. The classic style with conventional wall furniture and hinged doors always includes a protective part of a standard or optimal value. It is not recommended to make an area less than 47–57 cm, since a visual cluttering effect appears.
In modern design, they prefer to use wall cabinets elongated in a horizontal plane, the doors of which open upward. In this case, the width of the protective surface is always greater than the standard, and is 70–75 cm.
With high ceilings in a house or apartment, the upper part of the furniture is almost always mounted under the ceiling, the height is approximately 2 m from the floor level. In this case, the apron is made 110–117 cm, which is considered the maximum.
If there is no plan for hanging furniture in the kitchen, then the facing part of the walls is chosen at the discretion of the owner, for example, up to the level of the shelves.
The standard between cabinets and countertops does not have strict requirements and boundaries; it all depends on the size of the kitchen tables, furniture, and interior.
Effect of materials
Most often, aprons are made of tiles, but depending on the material, the height of the working area may vary. For example, decorative glass panels are made to order, so it is possible to adjust the dimensions to the standard.
- Options for finishing the ceiling in the kitchen: which one is better to choose
Turnkey renovation according to a design project: an opportunity you shouldn’t refuse
Floor tiles: types and design options
MDF boards can also be adjusted. They are simply cut into the required parts, the ends are sealed with tape or veneer.
It is difficult to adjust the tile to size; trimming it will look very unsightly in the kitchen. Kitchen tiles are produced in square shape with dimensions 10x10, 20x20, 30x30. Such options are easy to adjust to aprons of 60, 80 cm. But if the height turns out to be 50 cm, then there may be certain difficulties.
Ceramic and porcelain tiles
Facing is the most common, time-tested and tested by many people.
Advantages of a ceramic tile apron:
- high levels of thermal and moisture resistance;
- not exposed to aggressive substances in the form of detergents;
- durability;
- wear resistance and strength;
- large selection of sizes, colors and textures;
- just clears.
The main disadvantages of the material are considered to be complex installation, and for high-quality work you will need to hire professionals who are paid dearly. Installation turns out to be quite lengthy, and some additional materials, in the form of grout, turn out to be very expensive.
MDF
The simplest type of cladding for the kitchen, especially if a major renovation is being carried out. Experts advise choosing this type of apron together with the tabletop and furniture.
The main advantages of the material:
- the ability to choose any color, a huge number of color solutions;
- easy and quick installation, just use special staples or glue;
- strength, impact resistance;
- there is no need to pre-level the walls;
- after installation there are no joints;
- Maintenance and cleaning are easy; if desired or necessary, the element can be dismantled and changed.
Among the main disadvantages is a short service life in comparison with other finishing materials. The boards themselves are subject to combustion, and when moisture gets under the film, the product swells.
- Kitchen renovation in Khrushchev: 60 of the most stylish interiors with real photos, design rules
- How to choose floor tiles for the kitchen
How to choose wallpaper for a small kitchen, tips and tricks
Glass
A good solution for decorating modern kitchens. It is possible to place wallpaper or paintings under the glass.
The main advantages of cladding:
- no seams;
- good heat and moisture resistance;
- durability, does not corrode, wear-resistant glass;
- easy care;
- Self-installation on dowels is possible.
The main disadvantage can be considered the high cost, since the material is made to order. In addition, water stains and fingerprints remain during operation.
Plastic
Plastic panels have recently been in great demand and are often used to cover kitchen backsplashes. Panels are made from PVC, that is, polyvinyl chloride.
You can use one of two options for finishing: a special solid plastic panel for the apron, or plastic lining. This material is inexpensive, but due to the nature of the kitchen, this material will not last long. Over time, plastic loses its original appearance, and it is quite easy to damage it during cooking.
Advantages of plastic:
- Low price. If at the moment there are not enough funds for repairs, but it needs to be done in a short time, plastic is ideal. This option is also suitable for those who like to change the design of the room frequently.
- Easy to install. Anyone can install plastic panels, and especially a special kitchen apron made from this material. Liquid nails are most often used for this.
- The plastic is easy to cut, so if necessary, you can cut an additional hole for an outlet at any time, or adjust the size of the panels.
- Plastic can be glued without preliminary preparation of the wall, and it will hide surface imperfections.
- Plastic is easy to care for: it can be easily washed with a sponge and dish soap.
- A wide range of plastic materials allows you to choose the perfect design for yourself.
- Plastic can be combined with other materials, such as glass. If you protect the plastic panels in the area of the stove and sink with transparent glass, then they will last longer.
Flaws:
- The service life is no more than 5 years, which is very short for such a finish.
- Such material cannot be installed in the area of the stove, because when exposed to more than 60 degrees (which is not much), the plastic begins to melt.
- Such a surface is easily damaged mechanically.
- Sometimes the panels do not fit well to the wall, and condensation forms on the back side. This provokes the appearance of fungus.
- The material strongly absorbs odors.
Installing an apron under the hood
This area is considered problematic for many. If the standard height of the kitchen apron is 85 cm, then near the hood
The hood should cover the entire space of the stove
The width of the apron in this area depends on:
- type hood, because the dome type is installed without an additional wall kitchen. In this case, install the apron to the top edge of the furniture, hood, and even to the ceiling;
- the retractable type is installed in a wall cabinet, so the panel height is 70-75 centimeters.
The tile will go 1 cm under the hood and 3-4 cm on the sides
If this is not an honor, then an empty space will appear near the equipment, which will attract attention and negatively affect the overall impression of the interior.
What to do with sockets?
Issues of power supply cannot be raised for a number of finishing works. Above the line marked at an angle of 850 (or another size - the horizon of the table top), the placement and number of sockets are outlined, taking into account that the decorative rim has its own width. Most sockets have a 2cm rim. Euro-nests have a standard diameter of 4 cm. This means that each nest (or group of nests) should be 4 cm, and when a plinth is provided 4 + 2 cm = 6 cm. ) + 850 mm (pedestal and tabletop) + 60 mm (socket body, its edging, plinth) = 925 mm.
The sockets of the sockets should fall into the crosshairs of the tile seams. It is impossible to make cutouts inside the tiles. In the case of skinali, sockets are made within open shelves, walls adjacent to the apron, even in the bottoms and sides of cabinets.
When allowances are needed
If a professional takes the measurements, he will tell you in a matter of seconds whether an allowance needs to be made. But how can you determine whether it is needed or not if you take measurements yourself?
This can be affected by several factors: the evenness of the wall, the presence of a plinth or an oblique cut at the bottom of the cabinet, the presence of a gap between the wall and the countertop. In any case, there are only two options for resolving this issue:
- When kitchen furniture is close to the wall. Then the standard height of the apron in the kitchen without allowances is used (the distance from the countertop to the bottom of the hanging cabinet). If the material from which the apron is made is dense enough, all the elements should fit snugly against each other, and the apron literally lies on the table (however, then it “eats” 1-2 cm of the working part of the table).
- If there is a long distance from the wall to the countertop. This is when allowances are included in the calculations. They help to visually hide the gap and protect this section of the wall from contamination.
How to determine the size of a kitchen apron
The owners put their own convenience above all else, and this approach is correct. The height of the countertop, the size of the apron and the level of the top drawers are usually selected intuitively. With the upper tier, everything is simpler - a block of lockers is placed at any level. In the case of the lower one, one chooses between the optimal height and the usefulness of the furniture set.
The panels for the apron are made according to standard parameters, but with the addition of 1-2 cm at the top and bottom for fastening. The tile covering is laid in advance with a noticeable margin, approximately 5-20 centimeters per allowance.
The placement of the hood may be a problem. If the wall decoration behind it is hidden or matches the color of the furniture, the appearance of the kitchen will be attractive. Otherwise, an apron panel is installed there.
If the upper drawers do not occupy the full length of the lower ones, it may be better to trim the free part with an apron.
Floor block dimensions: distance from floor to apron
It is worth measuring the average height of adults or focusing on the hostess. The height of tabletops starts from 80 cm, and low models correspond to a height of 150-155 cm. Women of average height should focus on a tabletop height of 85 or 87 cm. For families with high average height, options of 90 cm or more are suitable. With the right furniture, your shoulders, back and neck will not hurt after a long day of work.
Height is also affected by:
- headset design;
- hob;
- slab size.
It happens that a set fits perfectly, but the height of the furniture is not optimal. You will have to be content with this furniture or attach a tabletop on top. The surface of the bedside tables can be additionally covered with a thick 4-centimeter board for a neat appearance.
If the owner has purchased a low or high slab, it is better to choose furniture that matches its parameters or, as an alternative, to make a platform. Hobs are also tabletop, which adds options in choosing a lower set.
Apron height: location of wall cabinets
Add 45 to 65 cm from the top to the ideal tabletop height. An indicator is obtained that affects the work in the upper part of the kitchen. Ideally, the bottom of wall cabinets is 15 centimeters below eye level. In this case, the housewife can reach the handle on the door at any height. A tall person - up to the third tier of shelves. The normal height of the lower border of the hinged block is in the range of 130-150 cm.
The choice between a small backsplash with a low top tier and a large backsplash with a high top tier is an obvious one. In the absence of bulky storage systems, the need for a large apron disappears. The height of almost all tabletop household appliances does not exceed 40-45 cm. If there is a shortage of stock, it is enough to increase the height of the apron to 50 cm. Products on the shelves of the top row will be at the ideal distance.
Hood model and location
Types of hoods according to different classifications:
- flat;
- island;
- corner;
- inclined;
- telescopic;
- T-shaped;
- dome;
- fully built-in;
- hanging;
- wall-mounted
The height above the stove is maintained at 60-65 cm above electric and 70-75 cm above gas. The lower limits indicate the acceptable value, the upper limits indicate the minimum recommended. It is recommended to place inclined models at a level approximately 50 cm above the burners. Only special furniture sets are suitable for built-in furniture. Islands are hung above kitchen islands, which are typical of large kitchens. Corner models are suitable for curved sets and have large dimensions.
Ideally, the width of the hood is no shorter than that of the stove, with a margin of 7-10 centimeters on both edges. The placement height is increased if the hood power and the size of the kitchen allow it. The material used does not affect safety at a certain height, since fires occur due to the accumulation of soot or grease on the grate.
From design
The location of the apron depends on the general concept of the interior.
- In some cases, the apron occupies the entire wall to which the work area belongs, or even extends to the adjacent one.
- It can play the role of the main accent in the kitchen interior design - this is especially true for aprons in the patchwork style (quilt), panels with patterns and bright, contrasting colors new combinations.
- Sometimes there is no need to design a kitchen apron at all. For example, when a stove with a sink is placed on an “island” in the middle of the room, and the kitchen furniture forms a solid wall.
- If you don’t plan to have a number of hanging accessories in the kitchen, but an apron is needed for practical reasons, then the design of the wall cladding is chosen at the discretion of the owner - for example, you can o form the wall with tiles completely or up to the level of the shelves.
Width/Length Determination
The width is the height of the apron or the distance between the tabletop and the installation level of the top row along the bottom edge. The indicator can be determined taking into account the height of the bottom row and the required space for equipment. It is necessary to calculate the ideal level of the top drawers, which is also affected by the distance between the shelves. Nothing prevents you from making the width of the finish larger due to hidden parts, for example, adding 10 centimeters at once at the edges.
The length is determined by the components of the kitchen set. Linear units will have space for a sink, stove, dishwasher, and in addition there will be space for 2 full sections. A minimum of 40 cm is left between the stove and the sink. 70 cm is allocated for cutting and preparing cold food. As a result, the length of the apron will be approximately 2.5 meters. For 4-5 full sections there will be an average of 55-60 cm.
Standard apron offers for the kitchen
Typical kitchen designs include the following dimensions:
- the height of the cabinets together with the table top and plinth is 85-90 cm;
- the distance from the floor to the bottom edge of the hanging tier is 1.4 - 1.5 meters;
- the height to the bottom cover of the cabinet with built-in hood is 1.7 meters. In the case of using open dome and inclined systems with an outlet into the ventilation hole, this cabinet is not used at all. In this case, it is necessary to take into account the established standards for slabs. So, from the gas hood to the hood there should be at least 75-80 cm, and from the electric hood - 65-70 cm. For the induction model, the distance is even smaller - from 45 cm.
The necessary data is calculated using a simple formula: a – b + 2 = Y, where Y is the height of the apron; a – height of the bottom edge above the floor; b – tabletop height; and 2 cm is left for tolerances. Accordingly, the standard width of the product will be about 60 cm. This is the most optimal size when finishing a section of wall with ceramic tiles, since standard models with edges of 15, 20 and 30 cm fit into it without cutting. The length of the apron is always 2-4 cm longer than the total length of the tabletop in the work area.
Optimal sizes
Sometimes, due to the layout of the room or other nuances, you have to deviate from the established rules. Let's consider just such moments when the optimal dimensions of the apron deviate from the standard values.
For tall and short people
In order not to turn every visit to the upper cabinets into an entertaining quest with a tiptoe stool, it is best for people with a height of 155 cm and below to make an apron no more than 45 cm in height. This way they can easily remove the necessary items from the headset. It is best to use a remote hood and mount it at a level of 65 cm from a gas or electric stove.
As for the lower compartments of the headset, a height of 80 cm together with the table top will be quite enough.
With tall people, the situation is the opposite: you can safely add another 5-10 cm to the standard height. Be careful when choosing a hood: low-placed T-shaped structures can protrude beyond the cabinets and not only cause visual discomfort, but also hurt your shoulder during use. In such cases, it is better to place the hood higher or prefer models with other configurations.
The approximate height from the floor to the top level of the tabletop in this case is 90 cm. You won’t have to bend over often and spoil your posture.
Rules for calculating the height of the apron based on materials
What this zone will be like depends not only on the configuration of the kitchen unit, but also on the material used.
For example, if you are laying tiles , then to the actual height of its several rows you need to add another 0.5-1 centimeter for the seams. The result will be just over 60 centimeters, and the excess can be safely hidden behind the upper and lower cabinets. Or cut it off.
When performing these works, take into account the nature of the pattern on the ceramic surface: the texture should not be abruptly interrupted - it looks ugly. Therefore, it is worth increasing or decreasing the apron by a couple of centimeters if you cannot cope with this task in any other way.
Skinals can be purchased ready-made or made to order. Unlike tiles, glass is not divided into segments, and therefore you can design an apron with a convenient height ranging from 50 to 60 cm.
If you are laying MDF or PVC panels , then it is best to immediately select fragments with a height of 20-30 cm - you will get exactly 3 and 2 rows, respectively. Or go from the opposite direction and design the height a little higher than the standard one.
Which apron material is the most durable, which is the most fashionable, and which is timeless - you will learn from our article.
Style and colors
Landscapes and natural motifs are popular. They transform boring rooms beautifully and inexpensively. Aprons are made with drawings and mosaics on sea, forest, and Mediterranean themes. The style is also more complex, for example, in the spirit of loft, English interior, techno, hi-tech, eco. Treated wooden boards with a Provence, Western, or Loft look are sometimes used as an apron.
You need to experiment with color. The apron is finished with a different approach: at odds with the furniture and in color, consistent with the wall decoration and in contrast. White, blue, green tones look ideal - with any shade of the kitchen set. Softness is added with pink, orange, and purple colors.
Surfaces are chosen with any texture. For a kitchen, a glossy one would be best: a reflective coating diffuses light well and improves aesthetics.
Built-in technology
The tendency to tie the oven to the hob is gradually becoming a thing of the past. Increasingly, this technique is being integrated at the torso level. The housewife does not need to bend low to the floor every time to check the readiness of the dish, and this is also very convenient from a safety point of view. Burns and injuries occur much less frequently.
Sometimes a washing machine is built under the countertop. Since the standard height of appliances is 850 mm, it is often necessary to increase the level of the lower base of the kitchen unit to 900-910 mm. This can be done using adjustable furniture legs or by replacing the standard 100 mm plinth with a 150 mm one. Based on this, it is worth considering that the upper modules will also rise.
It is customary to build a dishwasher into the bottom row. Its standard dimensions are 55 cm/60 cm/82 cm, so it fits under the tabletop without any problems.
Common mistakes
- The cabinets back up against the tiles.
Why did this happen: they didn’t take into account the thickness of the countertop when drawing up the project.
How to fix it: meticulous adjustment to size, but without loss for aesthetics, does not always work.
- The thickness of the apron interferes with the installation of the kitchen.
Why did this happen: the apron was laid out after the initial measurements and repeated measurements were not made to clarify the data.
How to fix: consistently “hammer” the headset, but this is only possible with a difference of no more than 2-3 mm.
- The apron is laid out first, and then the kitchen is installed.
What it can lead to: size mismatch, inability to fit sections, spoiled aesthetics.
How to fix it: unfortunately, remove the apron and begin installation in the correct sequence.
A few more tips
The most popular materials for protective sheeting are tiles and skins. To begin with, we will indicate the optimal height of a backsplash in a tiled kitchen: the standard is 60-65 centimeters. However, the standard is the standard, but the individual features of the kitchen should not be overlooked. Now we will talk about the traps that lovers of wall tiles can fall into when calculating the parameters of the apron.
Risk one: uneven walls and floors
It's no secret that even in new buildings the walls and floors are sometimes far from being perfectly even. But even a seemingly insignificant error of 0.5 cm can ruin the entire appearance of the kitchen ensemble. Even a small gap that reveals a bare wall defeats all efforts to create an elegant design. It’s even worse if a strip of wallpaper comes into view. After all, over time, it will take on a deplorable appearance under the influence of temperature and steam. Remember: the more fashionable the kitchen is furnished, the more cartoonish the mistakes in its decoration look. Therefore, when calculating the height of the apron, do not be lazy to take measurements in several places. If you are not confident in your own abilities, invite a professional measurer and place an order according to his information. This is the only way to achieve the ideal dimensions of a tiled kitchen splashback - size, height, configuration behind the hood.
What determines the size calculation?
The exact parameters of the kitchen apron are determined in advance. It is important to take into account the smallest details here. If the calculations are incorrect, there may not be enough material at the time the work is completed.
Countertop and cabinets
The height of a kitchen apron according to standard sizes will depend on the following points:
- sizes of wall-hung and floor-mounted kitchen furniture;
- size and type of hob (gas or electric appliance);
- specificity of the hood design;
- volumes of the kitchen sink, location of the mixer;
- the height of owners using kitchen cabinets;
- built-in washing or dishwashing appliances.
Before renovation, owners often wonder how many centimeters to leave in order to lay tiles or other material. A standard kitchen apron (3000*600*6 mm) is best suited for a medium-sized kitchen.
Standard height from tabletop and floor
If necessary, you can adjust its size. The minimum height is considered to be 47–50 cm. It is important to place this design detail so that it is convenient for family members to cook in the kitchen. Sometimes small aprons are used to protect only the main work area.
