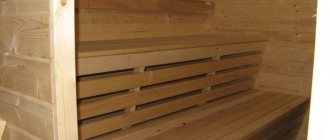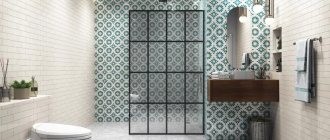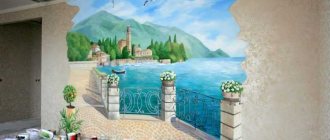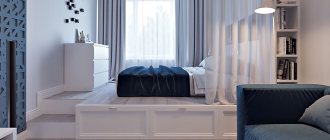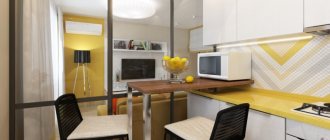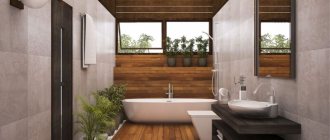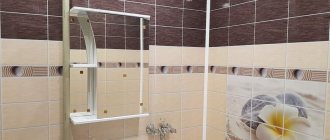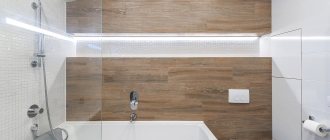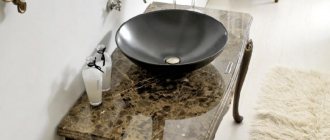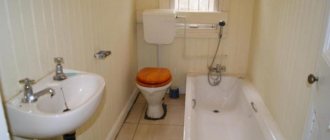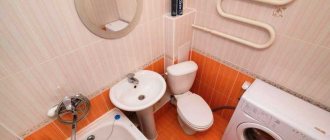A tiled shower is an interesting option for bathroom design. Built instead of a standard polycarbonate shower cabin, this structure allows you to visually expand the small space of the bathroom. When installed without a tray on the floor, the shower corner does not stand out above the general plane of the floor.
A shower made from tiles is an interesting design idea.
Peculiarities
If you have a small bathroom, you can consider designing a bathroom with a shower, but without the cabin itself. It can be simple or intricate. A special feature is the absence of a pallet. The base is placed at the level of the floor covering. The shower area can be separated by a screen, door or other decor.
The walls are mounted transparent, and they are attached to the floor. A drain is installed in the floor.
When installing a floor, several layers are needed:
- basic;
- thermal insulation;
- screed;
- waterproofing;
- screed;
- tile.
When choosing forms, take into account the size and structure of the communication installation. A shower without a tray is suitable for apartments and houses, because it is compact. When choosing a design and finish, consider the overall composition.
Minuses
Along with the advantages, a shower cabin without a tray also has its disadvantages. Let's consider them too.
Possible incorrect installation of the structure or insufficient level of inclination - in this case, water will accumulate on the floor. This can lead to both flooding of neighbors below and the appearance of dampness and mold due to constant humidity in the bathroom. Therefore, good drainage and proper slope are extremely important - much more than the latest sliding doors or glass curtains.
Shower without tray with wooden floor
Due to poor quality waterproofing, a short circuit can occur, which can lead to injury, electric shock, or even more tragic consequences. The bathroom, due to its humidity, is a dangerous room from an electrical safety point of view.
If the siphon is installed incorrectly, an unpleasant odor from the sewer may occur - the bathroom will not be the most fragrant place in the apartment. Therefore, the drain must be of high quality; it is better to entrust its installation to professionals.
Shower without tray in a black and beige bathroom
However, all these disadvantages arise only if the repairs are carried out by unqualified craftsmen. Therefore, it is highly recommended to install a shower without a tray by contacting a trusted company or entrusting its installation to professional plumbers.
Shower without tray in a cozy bathroom
Shower without tray in a stylish bathroom
Design
A shower enclosure without a tray is popular because it allows you to hide plumbing fixtures and communication systems. A drain will allow water to drain rather than pool. Let's look at how to make a shower in more detail below.
Stock
It is important to consider a drainage system for the shower so that water does not accumulate. There are several options for systems - linear and point.
The linear system is placed in the flooring, near the far corner. The shower drain in the floor under the tiles can be supplemented with a siphon to save space. All parts must be made of stainless steel so that they can withstand chemical components. Therefore, manufacturers offer a guarantee on their products. The box is installed in a separate slot, which can be opened and cleaned. To ensure that water drains quickly, consider the slope of the floor, which will be directed towards the nest.
A point drainage system is located in the center of the bathroom. If you make a mistake, the water will not drain, which will lead to flooding of the bathroom. Therefore, you need to consider the slope of the floor on all sides.
Wall and ceiling finishing
If you are installing a shower in a bathroom without a shower stall, choose materials that will be resistant to high levels of humidity and temperature changes. Therefore, use ceramic tiles and mosaics. The floor must be made of rough materials so that it is not slippery.
Wall covering materials are different. They must be moisture resistant.
Partitions
When installing in a small bathroom, you can isolate the shower with a classic curtain. It is better if it is matched to the main interior. The fabrics of such curtains do not allow moisture to pass through. To use a curtain as a partition, install a metal pipe to which the curtain will be attached.
You can separate the shower from the bathtub using tempered glass. Glass fencing can be with doors or in the form of a corner partition. You can make a glass box and place it against a tiled wall. Suitable for cases where the shower is in the center. You can replace matte opaque structures with glass fencing made of tempered classic glass. Partitions with artistic painting will look beautiful.
Corner shower models
Choose compact designs to save as much bathroom space as possible. The fastening elements of the corner cabin are mounted on two walls, thereby using the space rationally. The length of the sides starts from 80 cm, but experts believe that a width of 90 cm is the most optimal for a small bathroom.
Even corner shower models can be equipped with additional equipment (hydromassage or music unit). But remember that the design world strives for minimalism, and besides, the maintenance and repair of such a cabin will be much more expensive.
Finishing materials
Bathroom decoration is important. If the materials are correct, they will not allow moisture to pass through to the walls, which will prevent mold from occurring. More details about finishing materials will be discussed below.
Ceramic tile
In most cases, the shower room is made of tiles. This is a material with good decorative qualities.
It is convenient to care for the tiles. It tolerates temperature changes and high humidity levels. It is not exposed to chemicals. Has a low price.
Mosaic
You can choose plastic, ceramic and metal mosaics. Mirror tiles will look beautiful. It can be used as a basis, or used as an additional compositional element.
Mosaic has many shapes, textures and colors. The shower will look beautiful if you decorate it with gold or silver mosaic tiles. Disadvantages include high price and difficulty in installation.
Marble
One of the most beautiful materials. It is strong and durable. Therefore, it is often used to decorate a shower. This finishing option is only suitable for rich people, because it is too expensive.
If you don’t have enough money, but you want to decorate your shower with marble, you can choose an affordable alternative - non-natural stone. Outwardly, it is no different from marble, but it is lower.
Combinations
You can combine different finishing materials. Mosaics are commonly used as a decorative accent. You can lay out a beautiful design from it, and use a tiled shower as a base.
- Bathroom interior design 2022 - 150 photos of perfect design
- How to care for a cast iron bathtub
- Bathroom design 6 sq.m. with washing machine and toilet
The walls can also be finished with other materials, including:
- Plastic panels. They are resistant to high temperatures and moisture. There is a wide range of shades and patterns. It is not difficult to install such panels yourself.
- Dye. In the shower, it is better to use latex paints that are resistant to moisture. This option is only suitable for rooms with flat surfaces.
- Adhesive film. Refers to the most budget materials. It is not difficult to attach it. Among the disadvantages is the lack of air permeability, which leads to the appearance of mold on the walls.
Layout of a bathroom in a private house: 6 best options
Owners of country houses, as a rule, can afford an impressive size bathroom. We'll show you how to use this space wisely.
The bath is closer to the center of the room
Have you often seen similar projects from foreign designers and, admit it, were a little jealous? So why not allow yourself a little luxury and install the bathtub not in a corner or close to the wall, but closer to the center of the room, leaving free space around it. In a private house, this option is just possible.
- Look: the authors of this project placed the font on a marble podium - it doesn’t seem to be in the center of the room, but it still dominates the interior.
Bathroom with shower
A layout with a shower is more typical of city bathrooms, but if you like this option, without a bath, why not? In this case, you can afford a spacious shower. Again, you don’t have to “drive” him into a corner.
Bath by the window
Another little prank that you can indulge in in a country bathroom is to place the bathtub by the window. Firstly, as a rule, there is a window in the bathroom at home; secondly, a fence or garden hides you from the outside world - you don’t have to be afraid of prying eyes.
Advantage? Admire the amazing view during water procedures.
Bath with shower
In a large bathroom you can fit both a bath and a shower at once. In this case, it is better to arrange the latter in the corner - after all, the room has boundaries.
The location of the bathtub largely depends on the shape of the room. In an elongated room, it is logical to make both a bathtub and a shower on the same wall. In a square - on the opposite. You can also place the bathtub and shower on adjacent walls.
Bathroom with laundry room
If it turns out that there is no separate room for a home laundry, but there is a spacious bathroom, you can abandon the bath or shower, leaving one thing, and give the free space to a washing machine and a storage system for household supplies.
Pay attention to this L-shaped layout: the far corner is given to the laundry room. “Hide” this zone is quite logical.
Bathroom with home sauna
If you are the happy owner of a huge bathroom, then along with the bath you can organize a sauna or hammam.
The option with an L-shaped layout is also relevant here (the sauna is a separate room). Although you can decide on a more extraordinary option: a bath with washbasins in the center of the room, a shower and the entrance to the sauna or hammam along the perimeter.
Style
To choose a style, you need to consider the size of the bathroom, budget and desire. The most common styles include:
- Loft. Glass doors with metal trim are installed. The walls are made of bricks. The finish should be rough. The pipes are not hidden, and decorative tiles are placed on the floor.
- Minimalism. Communications must be hidden. Taps and pipes should be barely noticeable. Doors made of glass, without decorative elements, are installed in the room. Choose plain and neutral finishes.
- High tech. Many metal and glass structures are installed in the room. The finish should be glossy. Good lighting is thought through.
- Art Deco. The walls are tiled with original prints. The ceiling is finished with stucco. A lot of golden decor is installed in the room. The design should be in black and brown tones, with natural stone.
- Ecostyle. The tile should imitate wood. Plastic should be abandoned. The preferred range is beige, chocolate and green shades.
- Scandinavian. Light colors predominate. There must be wooden decor and functional details.
- Modern. Characterized by rich decor and light natural colors.
- Nautical. Combines turquoise, pistachio and white colors.
- Scandinavian style bathroom design (60+ photos)
- Gray bathroom: design features, photos, best combinations
- Window in the bathroom: important nuances and subtleties of design (60+ photos)
Advantages and disadvantages
The advantages of a shower without a shower cabin include:
- Spaciousness.
- Laconism and restraint.
- A small number of details - walls and door.
- Easy to care for.
- Ease of use.
- There is a small number of possible breakdowns, since the design is simple.
- Possibility to recreate any design.
In addition to the pros, you need to know the cons:
- Not suitable for multi-storey buildings, as there is a risk of flooding neighbors. To avoid this, installation should be done by a professional.
- There is a possibility of an unpleasant odor if there is no hydraulic seal.
- The need to install insulation and complex finishing (leveling the floor and walls).
- The need for a drain in the direction of the drain so that water does not stagnate.
Examples of interior design
Below we will present photo examples of a shower in a bathroom without a shower stall. Now it will be easier for you to choose how to decorate the room - with or without a pallet.
As you can see, making a shower in a bathroom without a shower stall is not easy. It is better to entrust the work to specialists to avoid possible breakdowns. You can only deal with finishing and design selection.
Comments are not allowed.
