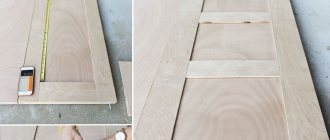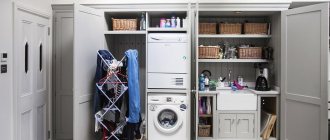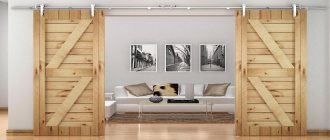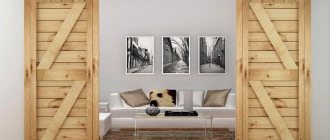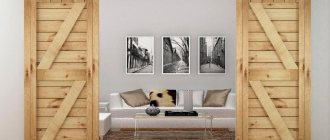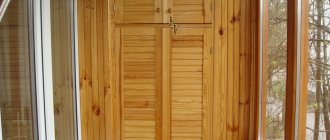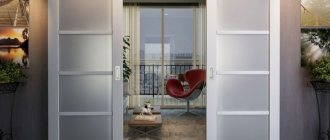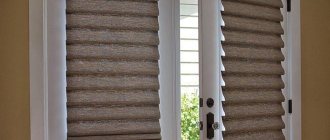A storage room is a practical solution for an apartment of any size. This is incredibly convenient, because you can store anything you want in it: old things, sports equipment, dishes, shoes, equipment. There are such things in almost every home, and it is they that create a feeling of disorder in the apartment when they are stored in a visible place. The doors to the pantry can be refined by decorating them with an arch or other suitable interior element, or you can go the other way - make them almost invisible. Today we’ll talk about how best to design closet doors in an apartment.
Non-standard options for closet doors in an apartment
When arranging a pantry, which consists of shelves or a full-fledged room, the installation of non-standard systems will be an excellent embodiment of creative ideas into reality. For pantries located in the kitchen, sliding doors are suitable, the design of which will hide some shelves, but leave most of them within reach. An additional advantage of this solution will be saving space.
Having a special corner for the pantry at your disposal, you can install regular hinged doors, suitable for a traditional, Scandinavian interior. Many people prefer wooden doors with a glass insert, which allows them to inspect the room without performing unnecessary actions.
Another unusual option is to install glass doors that visually increase the space. They are made from triplex, which is durable glass consisting of three layers (2 glasses and a film). Such products can have a glossy or matte finish.
Dimensions
The dimensions of the door must be determined in advance. You will need to measure the width of the canvas and its height. To do this, measure the opening and take into account the slope if there are distortions. A typical interior door has a standard width of 0.9 m. If it is a door at the entrance to a house, this value should be increased to 1.2 m. The height of the leaf is usually the same and is 2.1 m.
The dimensions of the door cannot be determined if repairs are underway. You should lay the flooring, only then start measuring dimensions. The box must be 2 cm larger than the opening to provide technological voids.
Which pantry door is best to install in an apartment?
To properly design a storage room, you should take into account the area of the apartment.
To properly design a storage room, you should take into account the area of the apartment.
In a “Khrushchev” building, which is not very spacious, it is worth installing doors whose designs would save space.
In narrow and small openings, swing doors should be installed, but only those opening into the storage room. So the canvases will not interfere with the free movement of people around the apartment. You can also opt for sliding structures or compartments, so you can save space. An original, non-standard option for a small apartment would be to install mirrored doors that visually increase the space.
If the storage room is located next to another room, installing standard structures will not be a very suitable option. Such a design will spoil the wall, the elements will begin to come into contact with each other, which will have a negative impact on them over time. To avoid such problems, it is necessary to find an alternative option. Using fabric draperies instead of a door is a fairly popular option. Curtains made of thick fabric, lightweight and safe, are very suitable for storage rooms.
Manufacturing of sliding doors. Preparation
A place should be prepared for sliding doors. If this step is neglected, difficulties may arise during installation and operation of the canvas, and the installation site itself will look untidy. The old door is dismantled. The new place is cleared of dust. If there are cracks and irregularities, they are repaired. The level checks the evenness of the base. If there are deviations, they should be aligned, otherwise difficulties may arise in the functioning of the door.
Choosing the right material
In the manufacture of door panels, popular materials are used, of which the following can be distinguished for pantry doors:
- Solid wood. Lets air through, providing room ventilation. It is environmentally friendly and beautiful, suitable for any interior. The cost of such a product can be quite high. A cheaper option is to assemble a canvas of rough boards and create a barn-style door.
- MDF, chipboard (chipboard). Both stoves have an affordable price and an aesthetic appearance. The canvases perform well during operation, and the imitation of various materials allows you to choose the surface to suit any modern interior.
- Iron, etc. Metal doors to the pantry should only be installed when increased protection of the contents is required. In this case, you should provide a ventilation system in the door itself or equip one in one of the walls.
The location of the pantry in a small corridor requires a visual expansion of the space, so the openings in this case are covered with mirrors or glassware.
Additional information about material selection
When considering pantry door designs, you should definitely think about what material to choose. If it is solid wood, it will allow air to pass through well and provide ventilation. The material looks beautiful, is environmentally friendly and will fit into almost any interior. It has only one drawback, expressed in high cost. If you prefer wood but are on a budget, you can use raw boards to create a barn-style door.
A narrow door to the pantry can be made of: laminated chipboard, chipboard, MDF. These materials are affordable, look good and perform well in use. Materials can be made to imitate natural solutions, so the door can be made to suit any interior style.
Sometimes the canvases are even made of iron, this helps protect against unauthorized entry into the pantry where valuables can be stored. But iron does not allow air to pass through, so it is important to take care of the ventilation system by adding it to one of the walls.
Carrying out installation
In order to install a closet door in an apartment, you need to mark the places for the hinges on the frame and mark similar places on the door leaf. The location where the lock will be located, if provided, should be indicated. The door is inserted into the frame, which will allow you to check the marks. Now you can embed the hinges. The next step is to cut out the tongue for the lock using a jigsaw. It is installed after it has been possible to trace the outline on the canvas.
Number of canvases
Taking into account the number of panels, all sliding structures can be divided into one-, two-, three- and even four-leaf blocks. By the way, the maximum number of panels in swing doors is two. This means that with the help of a sliding block you can close almost any doorway.
Often such systems are installed in rooms with large doorways, for example, in the living room or dining room. Often such a structure is a kind of “wall”.
However, built-in doors should be installed during a major renovation. In this case, the “wall” is erected immediately after the installation of the parking niche.
Door decor with stencils
Old doors can be updated using printed drawings. It’s just a pity that not everyone has artistic talent. But in this case, the problem is solved with the help of stencils. You can draw them yourself, or you can find an image you like, print it on thick paper, cut out the design with a sharp knife, leaving jumpers in places. Now the stencil is ready.
The disadvantage of a paper stencil is that it doesn’t last long. If you need a “long-lasting” one, you need to transfer it to a transparent thick film. The technology for cutting out stencils for door decoration is shown in more detail in the video.
The drawing can be anything. Both geometric and floral, stylized images of animals, birds, and cartoon characters are popular.
Here are some options for small stencils
But they can also cover the entire area of the door leaf. It all depends on the style of the room and your desires.
Using the same technique, you can decorate doors with glass. Many older doors have a regular glass insert. In order not to spend money on patterned ones, you can apply the pattern yourself.
Stencil on door glass
Door with overlay panels
This master class differs from the previous one in that here we will not only attach the strips, but also fill the inside of the doors with overlay panels.
Necessary materials:
- Plastic panels (we make these here, but wooden panels can also be used)
- Roulette
- Pencil
- Building level
- Construction adhesive
- Latex paint
- Screwdriver
- Masking tape
- Hand saw
- Screws
- Safety glasses and earmuffs
- Putty for plastic
- Putty knife
- Sander (or sandpaper)
Step-by-step instruction:
Step 1: Correct the door defects. If the door is very old and has some defects that cannot be hidden by painting (for example, the top coating has chipped off in places, or there are deep scratches), then initially you need to remove them and make the surface smooth.
- To do this, apply wood putty and let it dry,
- then smooth the surface with a grinding machine or sandpaper .
Step 2: Outlining the location of the planks
We will do the marking here the same as in the previous case, that is, we will retreat 5" (about 13 cm) everywhere except the bottom of the door, where we leave 6" (about 15 cm).
TIP: If you don't have a long ruler, you can draw lines using a building level.
Step 3: Attach the panel
Apply construction adhesive to the back of the plastic panels.
Place the panels on the door and check that they are positioned correctly using a level. The sides of the panels should be clearly parallel to the edges of the door.
Press down on the panel until it presses firmly against the door and sticks securely. Secure this entire structure around the perimeter with small screws using a screwdriver.
Step 4: Attach the planks
Again, you can either cut the planks to size at a shop, or do it yourself using a saw and miter box. The strips should surround the panels around the perimeter, fitting tightly to them.
Attach one strip first, the top one. To do this, use thin screws and a screwdriver .- Now we move on to attaching the side strips. It is important here that the planks meet tightly and evenly in the corners; to do this, before attaching them with screws, glue them to the door with masking tape and make sure that everything is correct.
- After this, secure with screws and remove the masking tape.
- Do the same with all the remaining planks.
Note: the planks can initially be glued with construction adhesive and then secured with screws.
This is what should happen at this stage:
Step 5: Paint the door. Now all that remains is to paint the door and leave it until completely dry.
Now compare the door before and after repair:
The applied relief makes the door more stylish and affects the appearance of the entire room as a whole:
Don't be afraid to change up old items and give them a different look. Give them the opportunity to serve you again, but in a new guise!
Any, even the most expensive and high-quality interior doors can become unusable. The door leaf may fade, crack, or simply become boring. In any case, now it won’t be too difficult to replace the old door with a completely new one. But this may not always be truly appropriate or necessary. There are cases when replacing them will not work or will be problematic, for example, the door has non-standard dimensions or you do not have the necessary funds to purchase a new door. One way or another, there is always an alternative option, because there are many ways to update any door with your own hands.
There are many restoration methods, but regardless of the choice, you first need to prepare the tools that will be needed during the work process.
You must have with you:
- Construction hair dryer;
- Plane;
- Spatulas;
- Grinder machine;
- Sandpaper.
Preparing walls and openings
To begin with, I made sure that all my surfaces were level. I double-checked everything horizontally, vertically and diagonally. At this stage, I note that I prepared everything in advance, since for some reason one slope was blocked. In such conditions, the swing door would not close and would quickly become unusable.
Source remontnik.ru
If you also notice similar defects, then perform plastering and further putty. Just periodically check the surface for level so as not to overdo it with the application of layers. This way, as soon as the problematic surface reaches the ideal, you can leave it until completely dry.
Replacing a door with an arch
A modern design solution is to decorate the interior of a room using an arch. This option is used in various variations and forms. In each individual case, the arched design adds decorative elements to the interior of the room. To decorate arches, fabric, plastic, decorative stone and other materials of various colors and shapes are used.
Arched design
If you are thoroughly tired of the doors between rooms, you should get rid of them and redesign the room. In this case, use an arched design. With its help, you can divide the room into separate parts, giving it uniqueness and originality. The decor of the arch depends only on your preferences.
Round arch
Why do you need a pantry door?
Pantry doors are made in different designs and designs, but they all perform specified functions:
- protect the storage from direct sunlight, moisture and dust;
- due to the absence of windows, they provide high-quality ventilation of the room;
- do not interfere with free movement in the main room and access to the internal space;
- correspond to the design style of the apartment and fit into the interior of the room.
DIY installation
It is not difficult to equip a storage room in an apartment. The main thing is to clearly define for yourself its functionality, purpose, and completeness. Then hang the selected door structure of the required size. Depending on the width of the opening, it may have one or more sashes. The main thing is that there is enough space to open it.
First of all, prepare the niche or opening itself for installing the opening mechanism: clean, level the surfaces using putty or assembling a frame from a profile and plasterboard. If a metal or wooden box is provided, then it is installed.
The installation of the door leaf itself directly depends on the opening method:
- Hinge locations are marked on swing structures. A recess is made for the fittings and screwed first to the end of the door, and then to the frame.
- Sliding or folding mechanisms provide for the installation of a guide profile on the ceiling and floor (or only on the ceiling). Then the rollers are secured and the canvas is put in place.
- Blinds and roller blinds are hung on the cornice or directly to the ceiling (the top of the opening).
At all stages, it is recommended to carefully monitor the horizontal arrangement of all components, the mirror image of the two combined hinge elements, and maintaining the distances relative to each other of the sliding door guides.
How do sliding systems work?
The compartment door is designed in such a way that its doors slide apart to the sides. This can be either one or two door leaves, moving parallel to the ceiling or sliding inward. And if the general operating principle of such doors is the same, then the installation and opening methods are different. Let's talk about this in more detail.
Table No. 1. Main types of sliding systems.
| View | Description |
| Mounted | In this case, the canvas is fixed on guides - on the ceiling or directly above the opening. This way the doors will move along the wall with a slight indentation from it. It is not recommended to install furniture or any other objects near the door - they will be an obstacle to the door panels. |
| Hanging | In this case, the door leaf is fixed to the cut of the opening. Accordingly, the door moves close to the wall, which looks more neat and aesthetically pleasing. Hanging doors allow you to place pieces of furniture next to the opening - they won’t get in the way. |
Table No. 2. Types of interior sliding doors by opening method
| View, illustration | Description |
| This is the most primitive version of sliding doors, so even an inexperienced person can handle the manufacture of such a model. The design comes with either one or two panels. |
| The movement of the canvas does not occur along a smooth guide, but along a circle. This option is ideal for rooms with curved ceilings and is good for corner cabinets. The design has a very original appearance, but not every person can handle its manufacture. |
| They also come with one or two doors and move in different directions according to the same principle as sliding doors. The difference is that they slide into special recesses in the wall, which makes this design very convenient, because you can place furniture near the wall without any problems. Of course, making such a door will be a little more difficult, because you will have to provide for a niche in the ceiling. |
| The design is designed in such a way that a separate guide is fixed for each blade. Such doors are often installed as interior partitions and for decoration. They can be assembled in a single part of the opening - just pull one panel by the edge, and the others will follow it. Of course, this is also a rather complex system, just like the radius, so it’s not easy to make. |
| The canvases are fixed in the opening and move towards each other. The design assumes the ability to open only one half of the opening. However, you can place various objects against the walls that will definitely not interfere with the opening of the doors. |
| This is a very simple hinged door design. The canvas moves on rollers attached to the top. The disadvantages include not the best sound insulation. |
Design diagram with top movement mechanism
Preparing the doorway
Before you start installing the door to the pantry, you must first prepare the base:
- dismantle the old door;
- remove the trim and door frame;
- level the doorway by plastering and painting.
Article on the topic: Photo wallpaper for the kitchen: how to choose, what sizes are available, drawings, landscapes
Preparatory work is carried out taking into account the material of the walls, location, but the main requirement is that the wall with the future opening allows the installation of sliding doors - otherwise you will have to look for another option.
Preparation
In order to carry out the work, you should stock up on a certain set of tools and materials. You will need:
- manual frezer;
- Bulgarian;
- a circular saw;
- screwdriver;
- roulette;
- hammer;
- pencil;
- building level.
When choosing a material, you should choose the one that is easiest to work with. In this case we are talking about wood. If your budget allows, you can purchase solid ash, pine, birch, larch or oak. You can choose expensive species, such as beech. The door will look great if it is made of solid wenge or mahogany and will last for quite a long time.
Before making a door to the pantry, the material should be prepared. Unevenness and knots are removed from its surface. The massif should be dried thoroughly, leaving it at a temperature of 25˚C. The material can be treated with an antiseptic and a composition that will prevent drying out.
Additional components
In order to make a door to a pantry, the most important elements are profile guides, which include the following elements:
- track;
- rollers;
- stopper;
- limiters.
Basic components of a sliding door.
The complete set includes a door leaf, and for the spacer you will need a wooden block with a cross-section of 40x50 mm.
Installation must begin by attaching the beam, which is installed horizontally, maintaining a distance of 6 cm in relation to the edge of the doorway. This design will serve as a spacer.
Next, guide tracks are attached to this beam using self-tapping screws.
The stops are attached to the floor surface horizontally under the guide element, and the stoppers are installed to the wall at the top. A strip is attached to the top end of the sliding door.
To ensure free movement of door panels along the guides, rollers are installed in the track and the panels are carefully hung by inserting the strip into the grooves of the rollers. The guide elements on the end sides, as well as above the door, are closed using platbands. To make a door to the pantry, you need to cut a door blank from a single sheet of chipboard (the thickness of which is 16 mm). After sawing, the edges are glued with veneer tape.
After installation, it is necessary to adjust the door movement and install fittings, and if necessary, install a lock.
In a small room where the pantry is located, you can install mirrored sliding doors, which will not only look original, but also visually increase the space.
Return to contents
Fabrication
In order to make doors to the pantry with your own hands, you need to use 2-centimeter tongue-and-groove boards with grooves. It is most convenient to work on a flat surface. The boards are laid in the form of a shield, and grooves are cut out on the outermost ones using a circular saw. The boards must be coated with wood glue, placed in a vice and left to dry.
You should go over the surface with a router to eliminate any unevenness. You can glue the boards in two layers to increase the thickness of the canvas. This will make it heavier. When making a door to a storage room in a Khrushchev building, you can decorate the shield with a stencil. It should be carved using a router, treating the surface with sandpaper. Then the material is impregnated with an antiseptic. If the door faces the street, it should be impregnated with fire retardants and anti-moisture agents.
Doors for pantry in apartment
A pantry is a room where you can store wardrobe items, food, professional equipment and other useful things that the owners need from time to time.
This room must be properly decorated so that this important part of the apartment or house becomes a harmonious continuation of the overall interior. To do this, you should properly equip the interior of the room and take the choice of a suitable closet door as seriously as possible. There are standard and non-standard options for door designs: it is worth considering them in more detail.
A door leading to a storage room or hiding a mezzanine plays two important roles: safely dividing a room into closed areas and adding an additional decorative element to the room's design. When decorating such a room, it is necessary to take into account the style of the apartment. Harmonious design presupposes that all components match each other, this also applies to doors.
The following are the most popular options for pantry doors in an apartment:
- classic style: involves the use of a wooden door leaf. Imitation of wood is possible;
- modern style: involves the use of plastic, glass, metal products or combinations thereof;
- you can install small grates or drill holes at the bottom of the canvas. This will help prevent dampness, mold and provide ventilation;
- in ethnic style, aged wooden surfaces, metal, natural stone cladding, forging, leather or its imitation are welcome.
There is a wide range of closet doors available in the market these days.
The designs of doors for pantry are very diverse:
- sliding doors or compartments: a suitable option for a small apartment. The canvas moves using rollers - along tracks. Stoppers are installed at their edges. The main advantage of such structures is the absence of clutter with door panels;
- vertical, horizontal, roller, protective blinds are lamellas - thin slats, plates of various sizes. The lightness of the blinds ensures normal air circulation. They protect the room from exposure to bright sunlight;
- swing doors: the most common option. This design consists of a fixed door frame and a movable door leaf;
The door leading to the pantry plays two important roles: safely dividing the room into closed zones and introducing an additional decorative element into the room design
- You can install two leaves to create double doors. The doors can open in one direction or in both directions. The advantages of these canvases are an increase in space and the ability to quickly ventilate the room.
- folding doors or “accordion”: a very practical option. These are panels that are connected to each other with hinges. Such doors have a number of advantages: saving space, the ability to use them in openings of any size, maintaining the integrity of the floor covering, a large number of colors;
- sliding doors: having a sliding mechanism, they move in the same plane with the wall. The advantage of such structures is obvious: they save space;
- roller blinds: they are a freely hanging canvas, which is fixed on a shaft in the upper part. A chain or spring mechanism ensures the folding of the fabric;
- doors for special purposes: if you plan to store valuables in a storage room, then it is necessary to install a fire-resistant and fire-resistant door, the important advantage of which will be resistance to high temperatures;
- hidden door: this solution can be implemented by disguising the door under the front of a kitchen cabinet, wall unit, wall, shelving unit, mirror or picture. The easiest and cheapest way to disguise is to cover the door with the same wallpaper as on the walls.
Among the advantages that these systems have, we can highlight the main advantages: lack of dust, ease of use, maintaining attractiveness throughout the entire period of operation.
Advantages and disadvantages of sliding doors
Before you start manufacturing sliding doors, you need to carefully study all the advantages and disadvantages of such structures. It is worth considering that sliding doors are also not suitable in all cases.
Interior sliding doors can be incredibly aesthetic
The following advantages of sliding doors should be highlighted:
- such doors take up minimal space compared to any swing models;
- you can open and close the canvas without much effort; even a child can handle such actions;
- even if there is a draft in the room, the door will definitely not slam or open from it;
- this is the best way to divide a room into several zones, because glass sheets are often used as decorative partitions;
- some door designs do not provide for a threshold, so this option is suitable if disabled or elderly people live in the apartment;
- the design is perfect for any room, including the bathroom, kitchen, bedroom;
- If you have additional funds, you can install an automatic door opening mechanism.
Installing this design allows you to visually expand the wall
However, it is necessary to note the disadvantages due to which some people refuse to install interior sliding doors:
- if the canvas moves along the wall, then it is impossible to place furniture near it (it turns out that the design conceals useful space);
- poor sound insulation from extraneous sounds is often observed - this is due to the fact that there are gaps between the canvas and the frame;
- Because of such doors, heat in the room is worse retained;
- the cost of installing sliding doors will be significantly higher compared to the standard option;
- if you buy budget components, the door may fail within a few months;
- If you are going to install compartment doors with two leaves, then it will be more difficult to cope with this process, because these parts should be perfectly matched to each other, so you will have to involve a professional craftsman in the work.
Video - Installation of sliding doors in thin ceilings
Only if it is assembled correctly will you be able to evaluate the ease of use of sliding doors, so when installing it yourself, you must carefully take measurements. Even minor deviations will lead to the design not functioning properly. The work must be carried out slowly and carefully, then the result will definitely please all household members.
You can learn more about how to make sliding doors with your own hands by reading our article.
Installation of a compartment door
To install the door leaf, you need to attach the upper and lower guide strips along which the wheels will ride.
The top rail is fixed to the edge of the pantry doorway. The bottom strip is fixed with an indentation of 18 mm (for double-leaf doors), 9 mm for one-sided doors.
The process of installing a compartment door in a wardrobe
If you do not want to screw the bottom strip with screws to avoid damage to the floor covering, then you can use double-sided tape. But, in this case, a stopper positioner should be used. Watch the video for a detailed process of installing compartment doors in a closet.
Door assembly
When creating a dressing room with your own hands, you also make a sliding door. This requires a plywood sheet, laminated chipboard, glass, wood.
Diagram with dimensions for assembling a compartment door to a wardrobe
Based on the measurements taken from the doorway, you need to cut out a sheet of plywood. Fix one by one to this canvas:
- rollers - top and bottom;
- profile - top and bottom;
- frames - top and bottom.
With ready-made doors, no assembly is required; they are fully assembled and complete.
Installation of the canvas
After complete assembly, the door is installed in the doorway. First you need to insert the upper wheels into the grooves. After this, the wheels are clamped inward at the bottom, and then the door is inserted into the guide.
Adjustment
Using a regular screwdriver or hexagon, the screw is turned at the bottom. This way the desired height of the canvas is set. After installing the compartment doors, they open easily, lock freely and close quietly.
How I decided on the type of door
Since my apartment is small, I had to think about how to properly arrange the pantry so that everything could be conveniently hidden in it, and the door, in turn, would not be a noticeable spot in the interior, much less take up free space. So, options for pantry doors that you can easily install with your own hands:
- Sliding. This option comes in single and double doors. Each one is convenient in its own way. It is considered an ideal replacement for the swing version, since in Khrushchev every free centimeter plays an important role. In addition to this design, it is necessary to purchase guides. They can be installed at the top of the opening or at the bottom. I should immediately note that the second opening method is better, since it does not create additional load on the walls. This is true if the walls are leveled with drywall.
- Swing paneled. It is considered the most popular variety, which I had to abandon, since opening it made it difficult to install a furniture set according to Feng Shui. If this option suits you, then you can safely install it. I would like to add that on such a structure you can create a successful design: insert painted plywood, add a mosaic design, install stained glass or mirrors.
- Foldable. It could be an accordion or a book. The structure is folded into several layers, interconnected by small metal canopies. During operation, the door folds compactly without taking up space in the doorway.
To be honest, each of the listed door options is convenient in its own way and is not difficult to install. The main thing is to delve into the process. I even had a question about what to replace the pantry door with to make my work easier. But I overcame myself, and you can learn about alternative replacement options in the last section.
Source doorsforbuilders.com
