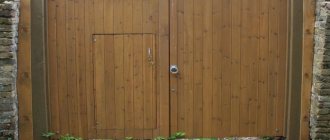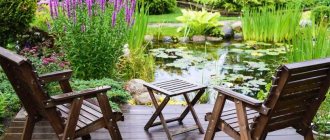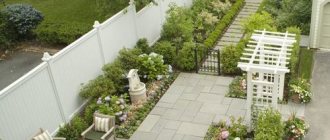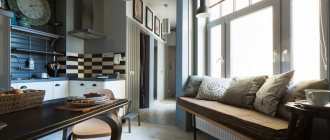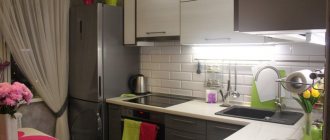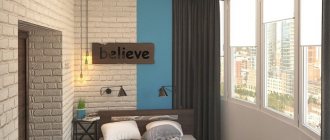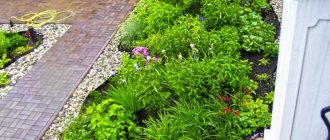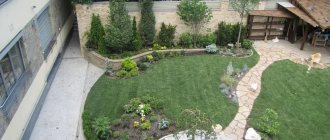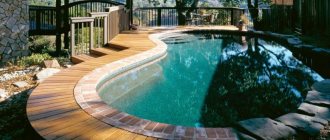A comfortable country house will not become an ideal home if the site on which it is built is not properly developed. In this article we will talk about how to create a competent landscape design for an 8-acre plot.
Landscape design of the site Source houzz.co.uk
8 acres is not a very large area. But many elements need to be placed on it in order for the home to meet modern standards of suburban housing. That’s why it’s so important to think through and plan everything correctly.
Features of the site
A plot of this size can easily accommodate several additional buildings, a spacious recreation area, a garden and everything you need for a full-fledged country residence. But a lot depends on the characteristics of the site. So, if it is irregular in shape or has a strong slope, its design may be associated with certain difficulties. However, for a qualified designer this task is quite feasible.
Layout of a site with a slope Source houzz.com
The history of the concept of “1 hundred square meters”
In our country, small plots are usually measured in hundreds. However, this was not always the case. In pre-revolutionary Russia, instead of the term sotka, the quantity - are was used. But these quantities only differ in names; in size, 1 weave corresponds to 1 are. Today this measure of area is no longer used; mention of it can now be found either in fiction or in old documents. Actually, the concept of “weaving” appeared only in Soviet times, during the period when it was customary to distribute land for summer cottages for use by the population. It was believed that 4-6 acres was enough for a Soviet citizen to build a small house and plant gardening and vegetable crops for personal needs. Therefore, today you can often find advertisements for the sale of land in SNT with an area of 6 acres.
To designate large areas of agricultural land, on the contrary, it is more convenient to use hectares. The cadastral land plan and documentation related to the registration of plots are drawn up using a measure to calculate areas in hectares. For any Russian, it is more common to perceive the length and width of the land in meters - this makes it easier to calculate the area in square meters. m. Therefore, you need to be able to convert square meters to both hundreds and hectares.
Measurement of agricultural land area in hectares Source www.roszem.ru
Standards for placing objects on the site
Buildings and fences must be located based on certain rules and regulations. It is necessary to observe the recommended distances between certain elements:
- A distance of at least 3 meters must be maintained from the fence to the residential building
- Non-residential buildings can be located at a distance of 1 meter from the fence.
- If you plan to build a bathhouse , it should be located at least 8 meters from the house.
- A summer toilet can be built no closer than 12 meters from the house.
- The compost pit should be located at a distance of 8 meters from the house, and 20 from the water intake well.
- Between stone buildings for any purpose, a distance of 6 meters should be maintained.
- There must be a minimum of 15 meters between wooden buildings
Standards for the location of objects on the site Source lawyer-znatok.ru
Playground
It is advisable to place a place for children's games on a small hill, where all the tricks of the little owners of the site will be visible from anywhere.
Most often, this area is located near the house, but away from potentially dangerous places, such as a swimming pool, sauna, or summer kitchen.
List of required objects
The landscape design of the site is created on the basis of a project, which is drawn up taking into account what objects the owners intend to place on their territory. In addition to the house, on the site you can place:
- recreation area;
- children's playground;
- garden;
- garden;
- well;
- septic tank;
- bath;
- garage;
- other buildings for utility purposes.
Homeowners decide what exactly to include in the list of objects. The number of square meters allocated for a particular zone also depends on their decision. Some residents of country houses prefer to have a spacious recreation area on their property and refuse to have a vegetable garden. Others leave maximum space for a vegetable garden. For others, it is more interesting to fill all the free space with garden trees. The layout of a plot of 8 acres, a diagram of a variant of which is presented below, includes the most common set of objects.
Option for planning a plot of 8 acres Source pinterest.ie
See also: Catalog of companies that specialize in landscape design of sites.
Why are calculations needed?
Layout of a plot of 12 acres: how to successfully combine a vegetable garden, living and play areas
Thanks to these calculations, you can find out the size of your house or garden. The cost of the plot in the transaction will depend on the amount of land. Knowing the size of the plot's land in acres, you can plan the development of other buildings on your land. Abroad, it is customary to measure land using other measures. Before the introduction of the metric system in Rus', ancient Russian measurements were used. Previously, land was measured in tithes, and a hectare included twelve such tithes.
Yes, and on our land they began to measure land in hectares and acres not so long ago. This happened from the beginning of the October Revolution and the formation of the Soviet Socialist Republic.
But even in our time, not all countries measure land in hundreds. And in the territories that were under the rule of the Ottoman Empire, the land is measured by Dunam. In Thailand, the measure of earth is called paradise.
The conclusion can be drawn as follows: one hundred square meters is one hundred square meters. The concept of “weave” is quite convenient; it arose about 100 years ago and its main property is the measurement of land.
The value is quite convenient and simple, does not require complex calculations. This calculation can be performed by anyone. It is enough to take a certain number of steps and you will see the allocated area.
For sale on the market now, the main plot is 10, 12 or 15 acres, and a new section for cottage development starts from 15 acres, let's talk about this in more detail.
A plot of 15 acres is the optimal solution; you can easily place a house, a bathhouse, an outbuilding and green spaces on it.
How much is fifteen hundred? 1 weave is 100 sq.m., that is, a square of 10 by 10 meters.,
15 acres contains 1500 square meters, respectively; it can be a rectangle of any size, for example 50 by 30 meters.
Location of the house
The main object on the site is a residential building. You need to determine a place for it first. Provided that the site does not have features that affect the layout, the house is located taking into account the standards, rules of landscape design and the wishes of the homeowners.
An important factor is the size of the house. The construction site of a residential building should occupy approximately 10% of the area of the entire site. Accordingly, the layout of a plot of 8 acres will be the most rational with a house measuring 8 by 10 or 9 by 9 square meters. In this case, the house can be attic, two-story, with a basement, with an attached garage.
House 8 by 10 with an attic Source medicweb.info
The planting of the house can be front, deep or central. In the first option, the house is built as close as possible to the fence separating the house from the roadway. Behind the house there is a territory of the site, which becomes the backyard.
Front location of the cottage on the site Source travelerscoffee.ru
Central planting involves placing the house in the center of the site. This leaves room for both the front and back yard.
Backyard on site Source houzz.com
When deep planting is used, the house is located against the back fence and the entire yard is spread out in front of it.
House in the back of the plot with a front yard Source yandex.ru
The type of location of the house is determined taking into account factors such as:
- orientation to cardinal directions;
- planning of neighboring areas;
- shape of the site;
- composition of buildings that will be erected on the site;
- design solution for the design of the site.
When choosing a place to locate a cottage, you need to remember that it should be no closer than 5 meters from the border of the site with the street and 3 meters from the border with the neighboring site.
Possible mistakes
Developers make the main mistakes when zoning if they do not take into account the location of the sides, light, wind rose and site standards:
- A rectangular plot, the house is located deep in the yard, the garage is built into the house with a central exit and the living rooms are located in the northern part of the house, and the road approaches from the southern part of the plot, due to which a significant area of the plot is spent on accessing the car to the garage.
- is square , the house is chosen to have a rectangular plan, and the zoning is asymmetrical, violating the sanitary gap between the house and the bathhouse of 8 m. When locating the house, the wind rose is not taken into account, as a result of which smoke from the bathhouse, barbecue and boiler room enters the living quarters.
- Triangular plot, the house is located in the center of the plot, sanitary gaps between the toilet, well, bathhouse and compost pit are not maintained.
- Polygon , the house is located next to the boundary of the longest side, and the garage, on the contrary, next to the central entrance, as a result, the irregularly shaped plot is divided in half, which complicates zoning, since it is impossible to provide sanitary and fire breaks.
Bathhouse location
The bathhouse should be 5 meters away from any border of the site and 8 meters from the house. With a central location of a residential building, finding a place for a bathhouse that will comply with all standards can be problematic. But with a front or rear landing of the house, the layout of a summer cottage plot of 8 acres can easily accommodate not only a fairly spacious bathhouse, but also other additional buildings.
Bathhouse on the site of a country house Source nkkconsult.ru
Create a schema
Before construction, a site diagram is created on which buildings are located to scale. The configuration of buildings has the right to be very different; when preparing the scheme, it is necessary to take into account the sanitary and hygienic standards in force for public gardening and the personal characteristics of the site.
You can make a site design yourself using special programs or order it from specialists.
Place for communications
When designing a communications scheme, the first thing you need to do is determine the location for the well. To do this correctly, you should adhere to important rules:
- In a relief area, a well must be drilled at the highest point . Otherwise, it will be constantly flooded with melt and rain water.
- If there are large trees that the owners do not want to get rid of, the well should be located as far as possible from them. Tree roots and falling leaves can harm it.
- The well must be located at least 5 meters from the house . There should be no buildings near it for keeping animals. The septic tank should be located at a distance of 25 meters.
- When choosing a location for a well, you need to remember that its drilling and subsequent maintenance require large equipment, which requires free space on the site.
The process of drilling a well Source nkkconsult.ru
For a septic tank, it is recommended to choose a place at the maximum distance from the well. It must be separated from the border with the neighboring plot by at least 2 meters. Access to the septic tank must be provided for sewage disposal equipment. It is important to consider that the maximum distance must be maintained not only between the septic tank and the well, but also between the water supply and sewer pipe lines.
Installation of a septic tank on the site of a country house Source burenie-septiki.ru
Garage location
The garage can be detached or attached to the house. When developing the layout of a plot of 8 acres with a house next to the entrance, it makes sense to build an attached garage. If the house has a deep landing, it is better to build a detached garage in the front part of the site, as close as possible to the arrival. Otherwise, it will be necessary to build an entrance to the garage across the entire site, and there will be no room left for other objects.
Detached modern garage Source danileventhal.com
Often, instead of a garage, just a parking space is planned. It is equipped with a canopy and can be designed for 2 or 3 cars. Parking is located next to the entrance gate.
Parking space in landscape design Source pinterest.ch
Beautiful layout examples
The design of the site is based on the chosen design style. There are no clear recommendations here; everyone is free to choose for themselves which conditions are preferable to them. One of the successful examples will be the design in a rustic style, which makes it possible to truly take a break from the bustle of the city. The central element will be a house made of wood. Low ceilings, small windows, chimney pipe - these details will best emphasize the direction. You can install a well near your house - whether it will be real or decorative depends on your desire and the availability of groundwater. It is better to plant fruit trees and berry bushes near the house. A mandatory element is a massive table with benches. Surrounded by bright flower beds, all this will look amazing.
Another beautiful example could be a plot made in a country style, somewhat similar to a rustic one. A two-story house with finishing made of rubble stone or plaster, a tiled roof of a complex pitched design and balconies with climbing plants is only the basis around which other functional areas are formed, separated by a wicker fence or hedge. Near the house, a green lawn with poppies, cornflowers, daisies, a small vegetable garden with vegetable beds, or a small pond overgrown with reeds will look great.
Rest zone
Next, the location for the recreation area is determined. It is usually located in the middle of the front or back yard, depending on the type of planting of the house. But sometimes owners prefer to install recreation area objects near a high fence.
Cozy seating area in the corner of the yard Source houzz.com
The recreation area may include the following objects:
- gazebo (or terrace),
- barbecue area;
- pool;
- playground;
- elements of landscape decor.
As a decoration, you can use a large flower bed, a sculptural composition or, for example, an alpine slide. However, such elements take up a lot of space on the site. Therefore, it is better to design the landscape design of 8 acres using smaller parts. For example, original street lamps, small garden figures, stylish paths, etc.
Original recreation area on the site Source diynetwork.com
A gazebo can become a multifunctional facility, accommodating a summer kitchen and a compact banquet hall for receiving guests.
Gazebo with summer kitchen Source baneproject.com
For barbecue enthusiasts, there are many options for specialty garden equipment. All this can be installed simply on the ground, on a paved area or a free-standing terrace.
Barbecue area in the country Source houzz.com
A swimming pool not only increases the level of comfort of spending time in a household, but also serves as a real decoration of the site.
Swimming pool in the landscape design of a country house Source heimdeco.club
The design of the playground is carried out using all kinds of sandboxes, slides, houses, benches, etc. It must be placed so that children playing on the playground can be observed from the windows of the house or from a recreation area intended for adults. The design of an 8-acre plot with a house will perfectly complement a compact children's complex consisting of several elements.
Children's playground in the landscape of the site Source masterdom35.ru
Territory zoning
Proper zoning will help bring the plan into compliance with the regulatory framework. Thanks to proper zoning, you can understand where certain objects should be located. Zoning is carried out in several ways:
- visualize space. By zoning the area visually, you economically divide the space into several parts. A simple example: summer residents often connect a playground or terrace with a living space, covering these areas with a light plastic roof or spreading an awning over them;
- lay paths. This zoning looks cozy and neat. Paths and paths divide the site into several sectors. They can be laid out with paving slabs, stones, or decorated with multi-colored gravel. Gravel is convenient because the pebbles can be given any shape, for example, a river or stream flowing through the entire territory. Sometimes paths are laid out using sections of wood. This is an environmentally friendly material, which has the only disadvantage: it does not tolerate moisture well and quickly darkens. For preventative purposes, wooden sections are varnished or painted with durable acrylic paint. You can treat them with antiseptic compounds;
- planting a hedge. A hedge is a convenient way to divide any area, regardless of its size and shape. Climbing vegetation decorates the area, protects it from wind and drafts and creates cool shade. A hedge is made from grapes, ivy, climbing roses, clematis;
- install fences. The fence can be built from wood, metal or concrete. Summer residents often use corrugated sheets. When installed correctly, it will last for many years. The wood is beautiful and leaves a lot of room for creativity. The metal is durable, and you can make fancy elements out of it using the forging technique. A solid concrete fence will provide reliable protection from bad weather and vandals.
When zoning a territory, be guided by popular photos on the Internet that show clear examples.
Garden
For gardening, in most cases, land is allocated along the fences. This takes into account the plants' need for sunlight. So, if it is possible to allocate only a place for a garden in the shade of the house, then non-fertile plants that can get by with a small amount of light are grown in it.
Garden of shade-tolerant trees Source yandex.ru
The efficiency of a vegetable garden is now often increased with modern greenhouses. To make it more convenient to grow vegetables and herbs, you need to supply water to the garden.
Greenhouse on the site of a country house Source in.pinterest.com
We get ideas from different sources
To plan summer cottages, you can use many information channels, the most common now being the Internet. It has a huge selection of options with photos of a plot measuring 8 acres.
You can find an option that matches your wishes, or take certain ideas from each project and combine them in your project. The main thing is to plan your plans correctly and boldly begin to implement the plan.
Where do they sell road curbs in Poltava (prices at the beginning of the year)- Best Time to Thin Your Yard
Mesh filters. What are they?
Landscape decor
The landscape design of a site will not be complete if it is not supplemented with decorative and functional elements, such as paths, hedges, street lighting, and garden figures.
Beautiful paths can make the design of the site very attractive. They connect all zones of the local area with each other, uniting them into a single composition.
Original path in landscape design Source pinterest.com
Hedges look very impressive. Their advantage is that they are functional, aesthetic and take up minimal space. But at the same time they require constant care.
Hedge in the landscape of a suburban area Source yandex.kz
Lanterns and lamps provide illumination to the area at night, and simply serve as design elements during the day. They can be very stylish and original.
Street lights in the decor of the site Source pinterest.es
Modern landscape design involves the use of beautiful garden figures, which often look like real works of art.
Popular elements for landscape decoration
The decor of summer cottages is divided into:
- Natural;
- Artificial.
The second includes:
- Fences, benches, paths and bridges;
- Night lights, lighting;
- Waterfalls, pergolas, pyramids and stands for climbing plants;
- Arches, sculptures, ceramic animals and gnomes.
Some of these elements are created with your own hands, while for others you need to go to specialized retail outlets. Decorating a site is a creative process, for which you will have to activate your artistic taste and imagination. Garden paths are made from wood cuts, paving stones or concrete, which is treated with a stencil imitating masonry before drying. Fences are designed and assembled independently from wood, plastic or stone. Natural elements include special structures made from living plants:
- Labyrinths. A famous example is located in Versailles.
- "Solitaires". This is the name given to isolated shrubs that draw attention to themselves.
- Backstage. Otherwise, they are also called hedges, which create a cozy corner hidden from prying eyes.
- Topiary. This name hides topiary shrubs and low trees.
Separately, it is worth working on the night lighting of the area. Special lamps are installed on top under the roofs of buildings, and lanterns are installed in remote areas. Lower decorative lighting is placed along the entire perimeter. Lamps are held by funny hedgehogs, gnome miners or moles looking out from decorative holes.
