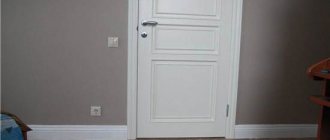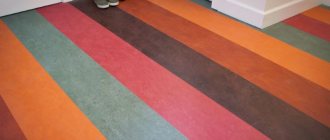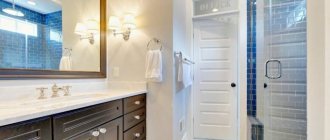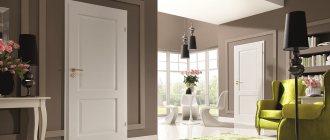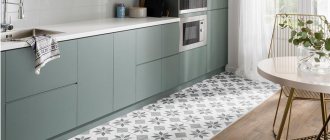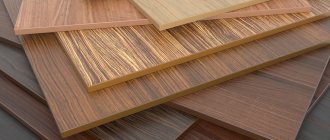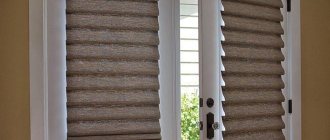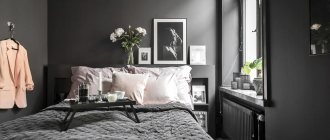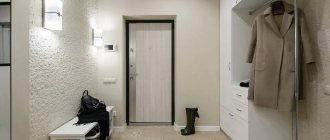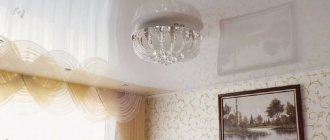Installing a plinth is the finishing touch to decorating a room. Properly selected fillets will highlight the interior of the room and hide unsightly joints between surfaces that remain after renovation. Therefore, the role of baguettes is not only aesthetic, but also practical.
The modern construction market offers a wide variety of these products. They differ in size, color, shape, and additional functions. In this article we will tell you how to choose a baseboard color so that it fits harmoniously into the interior of the room and emphasizes all its advantages.
General recommendations
How to choose the color of the baseboard? This question is faced by many people who have started repairs with their own hands. If you choose this element of the interior incorrectly, it will not fit into the overall picture and will spoil the overall impression of the appearance of the room. Therefore, this issue must be approached responsibly. You will need to use your sense of taste. It's also worth considering expert recommendations.
It is worth saying that there is no single rule for choosing the color of an interior element such as a baseboard. Therefore, the choice is made in accordance with the features of the existing design. You can match the baseboard to the color of the floor or doors or, conversely, make it contrasting. Sometimes this interior element is combined with the color of walls, window frames, ceiling beams, etc. There are many options.
To avoid mistakes, you should choose a plinth after completing all construction work. In this case, it will be known exactly what shades are inherent in the floor, walls, doors, etc. The baseboard will complete the overall image. It will bring a complete look to the interior.
When studying recommendations on how to choose the color of a floor plinth, it is worth saying that there are a huge number of different variations on sale.
It is important to select not only the shade, but also its texture. So, for a wooden floor it is also worth purchasing a wooden plinth
You can also purchase other varieties. However, they should at least imitate natural wood.
During the renovation, other materials (tiles, linoleum, self-leveling polymer, etc.) can be selected for finishing the floor. In this case, the shade is selected by trial and error. When purchasing skirting boards in a store, do not throw away your receipt. You may need to change the baseboard several times before finding the right shade.
Grey
A neutral and at the same time ideal solution when you want to highlight the plinth as an architectural element of the interior. Gray always looks elegant and unobtrusive.
Shades Shallows No. 223, Lamp Black No. 228, Urbane Gray No. 225, Loft White No. 222, Trumpet No. 196, all Little Greene.
The door and baseboard are light, the floor is dark
The light color of the floors, baseboards and doors requires constant care and maintenance of cleanliness. Therefore, the floor is often made dark, but doors and baseboards can be light. This option looks very solemn and is suitable for different interior design styles.
But there is one nuance here: both the doors and the baseboards will have to be washed quite often so that they do not lose their attractiveness. White color is especially impractical in this regard, therefore, when thinking about the color combination of the baseboard, floor and doors, it is hardly worth including white there. It is better to choose light, but less easily soiled tones: beige, cream, ivory, light wood.
- A very good option is to combine a dark floor with light baseboards in large rooms that are not crowded with furniture. A small room, “stuffed” with various things, is not suitable for such a design.
- Another option for combining floors and doors according to the dark-light principle involves painting the walls in light colors. This looks especially good if the room is not too high. This color combination will visually “raise” the ceiling a little.
When all 3 elements are in the same tone
And although interior fashion is constantly changing, the law on the color combination of doors, floors and baseboards remains unchanged. Therefore, if the flooring is made in reddish, amber or yellow, then it is better to choose doors and baseboards in the same color spectrum. Moreover, you can choose other colors, but they should be in the same warm range. The same rule should work for cool tones. If the floor and baseboard are made in graphite, blue or purple, then the door should only be in the cold spectrum. But there is one important point to consider here.
A person perceives the interior in a vertical direction. Therefore, light colors should be located closer to the ceiling, and darker shades on the floor.
Width
In order for the frame to look truly beautiful and harmonious, it is important not only to choose its color, but also its size. Therefore, finally, let’s look at how to choose the width of the baseboard for the floor
The rules for choosing the width are quite simple - the height of the ceilings is taken into account. Below is a table of the dependence of fillet width on ceiling height:
| Width | Room height |
| Up to 45 mm | No more than 2.5m |
| 45-80 mm | 2.5-3m |
| From 80 mm | Above 3m |
Of course, these figures are conditional, i.e. It is not necessary to observe them with millimeter accuracy. However, it is still advisable to adhere to the fact that the fillets look “in their place.” This is especially true for rooms with low ceilings, where wide slats look completely out of place.
Here, in fact, are all the nuances of choosing floor skirting boards
Otherwise, you need to pay attention to the design, which should be combined with the style of the interior. https://www.youtube.com/watch?v=pp8hRxrZLWg
To match the wall color
There is no better solution if you need to visually “stretch” the walls, thereby raising the low ceiling.
Shade Ashes of Roses No. 6, Little Greene.
Shades Squid Ink #698 and Rufus #455, all from Paint & Paper Library.
Light linoleum dark baseboard. How to choose a baseboard for linoleum and other floor coverings?
So, linoleum has been chosen. You have already imagined how great it will look in combination with your walls and furniture, and relatives and friends who come to visit will admire such beauty. But we forgot one important detail - you need to choose a baseboard for linoleum.
First, we calculate how many skirting boards and fittings are needed based on the floor plan. We calculate the perimeter of the room, subtract the distances that will not be covered by the baseboard, for example, doorways. The length of the plinth is 2.5 m; by this value we divide the footage that needs to be covered.
Sample calculation. The length of the room is 6 m, the width is 3 m, the perimeter will be (6 + 3) x 2 = 18 m, subtract the length of the door 0.9 m, the molding is 17.1 m. Divide this value by 2.5 m, we get 6.84 pieces and round up to the larger side for reserve. Thus, we got 7 pieces of skirting board. Next, we calculate how many internal and external corners, connectors and plugs are needed (left and right). Just in case, it is better to take the plinth and fittings with a small reserve in case of breakage or incorrect calculation.
Skirting boards are most often made of wood and PVC. PVC skirting boards with a cable duct are considered the most convenient - they allow you to accommodate wires, which adds aesthetics to the room and protects the wires.
Height of the plinth. Most often, skirting boards with a height of 47, 58 and 86 mm are available for sale. The first option is the lowest and cheapest, the second is standard, the third is more expensive. A skirting board with a height of 86 mm is suitable if you need to cover a distance greater than the standard one, for example, if the previously pasted wallpaper does not reach the floor. In addition, a high plinth in the interior looks attractive.
Construction type. The most common designs of skirting boards:
Once you have decided on the quantity, you can start choosing the color. Most often, the color of the baseboard is matched to the color of the coating: either the same color or a little darker. If the color of the coating is a cold tone, then the baseboard should also be a cold tone, respectively, a warm tone to match the warm one. You can also match the color of the doors in the room, this is also a good combination.
Modern manufacturers of profiles and skirting boards have provided the market with a wide variety of designs, colors and textures. However, we must remember that it is not always possible to choose the exact color of the plinth, and then the most suitable option is taken.
You can choose a plinth for any covering if you follow all the above rules.
The easiest way is to match the baseboard to the wood-colored covering. There are most of these models. In these two examples, the baseboard is chosen a tone darker than the linoleum.
If the color is abstract, or as it is also called, crumb, then such a plinth can also be found.
If the color of the coating matches the tile, then the baseboard is chosen in calm tones to match the main color.
And finally, the most difficult situation is when the coating is multi-colored. You need to select according to the color that is present most of all. If there is no such plinth, then match it to the second color, of which there are also many.
Dark linoleum with contrasts.
Another option is to select the baseboard to match the color of the interior doors. When selecting, you need to have a piece or sample of the same color as the doors.
Having bought a PVC skirting board, you need to remember that it is flexible and its edges bend, so you need to transport it carefully. The same applies to fittings
Now all that remains is to install the baseboard around the perimeter of the room, arrange the furniture and enjoy the comfort of the updated room.
We will tell you how to install the plinth correctly in another article.
How to cover a curtain rod with a ceiling plinth?
Ceiling curtains are an elegant addition to interior design. The apartment looks tasteful if you take care of every detail. Interior design will not be presented correctly when you do not use finishing elements or forget to hide unsightly components of the composition. Proper window design can be the most striking accent in decorating a room. Beautiful curtains will not fully fulfill their decorative role if they are hung sloppily. Use a ceiling plinth that will cover the curtain rod, masking any unsightly details.
The most beautiful interiors are those where individual elements form a harmonious whole. Decorators know that details are always important because they determine how the finished room will look. That is why it is worth taking care of the plinth, which will become the final element of a neat ceiling.
Five rules for the bright side of white baseboards
When using a white baseboard, you should remember the following rules.
It should not only be aesthetically beautiful, but also practical.
Choose materials that are easy to clean and do not absorb dirt and dust. The color should be in harmony with other colors in the decoration or become a contrast; you should not choose a white baseboard if it does not match the color of the walls, floors and doors. Think about the functional features; if you need to hide wires from view, choose fillets with cable channels. Select the material from which the white plinth is made depending on the floor covering. A white baseboard should not reduce the space of the room; pay attention to its width and choose based on the height of the walls and area.
Possible combinations
There are many options for which interior element to choose a plinth for. The shade can be identical (or different by a couple of tones) or contrasting.
It is correlated with the following objects in the room:
- With the floor. This is a classic option that has not lost its relevance for many decades. When choosing a baseboard to match the color of the floor, it is almost impossible to make a mistake. The color of the baseboard must be identical to the floor covering. In some cases, it is permissible to purchase material that is slightly lighter or darker.
- With walls. This is one of the new trends in design art. By choosing the baseboard to match the color of the walls, you can create an original, chic interior. This option is not always used. Only if the walls are painted a uniform color can you choose the appropriate baseboard.
- With a door. This option also has some limitations. The baseboard can be matched to the color of the doors only if the doors are made of wood.
- With window frames. This combination looks impressive. However, emphasis should be placed on window frames in the interior.
- Furnished. This option is suitable for the living room. The plinth is matched in color with the largest furniture or the one that is in the center of the entire composition.
- With door frames. The sash can be made in a different color. In this case, the platbands are combined with the baseboard not only in shade, but also in width.
- With beams on the ceiling. Such a plinth can highlight this element of the interior. The room will look spectacular.
- With accent decor. Sometimes a few bright details are added to pastel-colored interiors. One of them could be a baseboard, which, for example, can be combined with pillows, textiles, several bright floor lamps, etc.
In some cases, the plinth is not combined with anything at all. But at the same time, it must harmoniously complement the overall picture. Most often, white or beige skirting boards are purchased for these purposes.
Choosing a frame for the floor
White floor plinth is a bold solution in the interior. White doors and baseboards visually refresh the room and give it lightness, especially in combination with a black floor. You need to think through the color, location and shape of the planks at the design stage, otherwise the details may turn out to be incompatible with each other
It is important that the color and texture of the plinth harmonizes well with:
- furniture;
- walls;
- decor.
You can also use light planks to match the walls: beige, milky, and cream options look especially good. In general, fillets should not be too conspicuous - they should become a harmonious interior detail that corresponds to the overall concept. If you plan to pass wires through the baseboard, you need to choose products with a cable channel.
Plank to match the color of the flooring
This option for selecting fillets is a real classic. Wooden skirting boards began to be used precisely when wooden floors came into fashion.
In addition to aesthetics, using the same material for the floor and planks will provide another important advantage. The same expansion coefficient will not allow products to deform when compressed and stretched
This will reduce the likelihood of cracks or wood splitting.
Laminate or linoleum floors harmonize perfectly with plastic skirting boards of the corresponding colors. Dark flooring can be complemented with white strips for contrast, while installing doors of the same color or other trim elements. In any case, you need to purchase finishing for the floor and fillets at the same time, and you need to compare their tones only in natural light - artificial light distorts the shades.
We select the baseboard to match the color of the walls
Often the wall covering has a texture that is completely incompatible with the appearance of the fillets. It is easy to select planks for walls only if the wallpaper does not have a complex pattern or texture. A white plinth for completely white walls is only suitable if you do not plan to place a visual emphasis on it, when the product will play an exclusively practical function.
Planks to match the shade of doors and windows
To make the baseboard look like a continuation of the door jambs, you can choose it in accordance with the color of the doors. White doors and baseboards of the same color should also be combined in structure: the ideal option would be to use wood, veneer or MDF finishes. Of the light shades of natural wood, the following are used:
- white acacia;
- bleached oak;
- balsa;
- Linden;
- birch;
- hornbeam;
- aspen.
Main criterion
Developing a custom room design is not an easy task.
It is necessary to fully take into account:
- color combinations between individual objects and decorative elements in the room;
- their materials of manufacture, as well as design features.
However, personal preference will still be the determining factor. We will not argue that everything described below should be done exactly; the organization of the interior is usually of an individual nature. But, you will gain general knowledge that can be applied to any room.
You can choose the baseboard to match the color of the doors or floor
You can often hear the opinion that the baseboard cannot in any way affect the external design of the interior of the room, but this is erroneous. You can see this for yourself when, during preparation for repairs, you try to connect together what is not connected in principle.
To avoid beating around the bush, let’s talk about the main criteria:
| Room area |
|
| Skirting shape |
|
| Product texture | For flooring made of wood or solid boards, you can purchase decorative edging that completely matches it in appearance. Apply a texture that imitates wood to the surface of the plinth; the price of such a product will immediately become more expensive. |
| General color palette | In a room, decorative flooring skirting boards should not stand out from the general background; their task is to blend harmoniously into the surrounding decor. |
Which skirting board is suitable for uneven walls?
You can easily install any skirting board on perfectly leveled walls and use any type of installation - screws, nails, glue, rails, clips. If you are going to glue the plinth onto uneven walls, you will have to temporarily secure it additionally with self-tapping screws in the depressions, and then seal the cracks with sealant or putty.
But on uneven, rounded walls and columns it is most convenient to use flexible skirting boards. Many rigid polyurethane and duropolymer models have flexible analogues with the addition of rubber. They are also called rubber skirting boards. Or there is a flexible PVC skirting board in a roll. But I won’t even write about this monster.
How to choose
Skirting boards cannot act as an independent interior detail. They are always chosen with an eye to some larger element that is located next door. For example, they focus on the color of the door, window, furniture, and floor shade. The material also matters. Wood is universal and can be combined with any walls and floors. Budget plastic is suitable for linoleum, laminate and carpet. Ceramic and stone skirting boards look organic only with marble, granite and tiles.
Match the color of the walls
A plinth matching the color of the walls allows you to erase or emphasize the boundary between them and the floor. In the first case, so that the surfaces do not merge completely, select a “belt” that is a shade lighter or darker. This technique is a favorite among designers, since the option of combining tones close in the spectrum is considered a win-win.
In rare cases, walls, door frames and baseboards are selected in the same color. The solution is very fresh and extravagant, therefore suitable for bold modern styles. To emphasize the boundary between the floor and the wall, choose either a neutral shade of the baseboard or a bright one. The latter is rare, since in the color scheme of the element they still give preference to nut, beige, chocolate and coffee with milk. It is not recommended to choose a baseboard that matches the color of a wall decorated with a covering with colorful patterns. The boundary between the floorboard and the floral wallpaper should be strict and neat.
Match the color of the floor
According to traditional canons, the plinth is selected to match the shade of the floor covering. Ideally, it should be a couple of shades lighter or darker, depending on the color transition to the wall. The combination of the same shade is considered a win-win
In this case, it is not so important whether the baseboard is combined with the tone of the wall covering or window and door openings. Everything above should be combined with the fillet, and a neat, plain bottom will remain aside
Match the color of doors and windows
Designers recommend choosing baseboards to match the color of door and window frames only if they are made of wood. This element will help to gently integrate into the interior openings of a different shade that look unbalanced in the overall palette of colors. For example, in a room with dark flooring and walls, white doors will find support in the form of a baseboard of the same color.
White edging in the interior
White plinth ennobles the interior, making it more refined and elegant. It is universal and organically fits into any stylistic solution. A neutral color allows you to harmoniously add white doors or windows to a dark environment. With such a plinth, any interior will look airy and light. White edging will highlight the high walls. The effect of this technique is doubled if the ceiling is decorated with the same fillet. Although the white baseboard is new, it seems like it was created for a classic style. The element will add a refined touch to the luxury of the interior. However, it is worth considering that light-colored edging will have to be washed systematically, since the surface is easily soiled, and the floor is not the cleanest place in the house.
Colored contrasting floor frames
Contrasting colors in baseboard panels are a bold innovation in recent years. They are ideal for extraordinary, creative interiors decorated in modern styles. Since the flooring is usually done in neutral colors (shades of brown, black, gray), skirting boards are selected to match the furniture and individual decorative details. In strict classics, such an option is difficult to imagine, but fusion, futurism, eclecticism, and ethnicity, which are flexible in relation to innovations, will calmly accept such a bright experiment. A living room in a mixed style with an orange-violet color scheme will be emphasized by a defiant lilac baseboard. A dark environment will be enlivened by a contrasting strip of red, yellow or green. Eye-catching black and blue panel curtains against the background of light walls and a neutral floor will find support in the blue baseboard.
Wood color
It may seem that this solution has long been outdated, but no: a wood-colored baseboard can become an interesting accent in a modern interior. Wood always increases the degree of coziness in the interior and goes well with different shades: from soft pink to grassy green.
Shades Invisible Green No. 56, Sir Lutyen's Sage No. 302, Blush No. 267, all Little Greene.
What is a floor plinth?
Floor plinth plays an important role in decorating a room
In the design of a room, the plinth is an indispensable element. Its main purpose is to close the joint between the floor and the wall. It provides reliable protection of the joint from the penetration of moisture and dirt, and also covers all imperfections. In addition, it also performs an important aesthetic function. It helps make the transition from one material and color to another smoother. With its help, you can give the interior solidity or lightness, add a little depth, or vice versa - create some intrigue in the design concept.
The main thing is to choose the right color for the baseboard for the floor or for the doors, so that all the details can be combined into a single expressive picture.
Coloring of ceiling moldings
How to choose the right color for the ceiling plinth? To do this, we suggest viewing our gallery.
Invalid Displayed Gallery
Tips for choosing a frame for the ceiling:
- the color of the ceiling moldings must match or be close to the tone of the ceiling;
- a win-win option for edging the ceiling would be a white shade;
- a wide straight plinth, matched to the color of the wallpaper, will visually make the room smaller;
- if the wallpaper, baguettes and ceiling are of different shades, the space will not become harmonious;
- when choosing a wooden fillet, remember that the same elements should be present in the interior.
Elegant white ceiling moldings
If you decide to move away from the traditional white color, you can paint the fillets to match the wallpaper, or make it gold. The main thing is that the colors in the room combine with each other.
An example of how colored ceiling plinth can be used in an interior
How to choose the color of the baseboard to match the laminate. How to choose the color of the baseboard for the laminate
The plinth plays not only a functional, but also an aesthetic role. With its help, the gap between the wall and the floor is closed, and the room itself takes on a finished look. If you choose the wrong plinth, then all impressions of the repair can be completely crossed out
To emphasize the merits of the room design, you should take the issue of choosing a plinth responsibly
Match the color of the laminate
If you are afraid of making a bad choice, then select the baseboard according to the color of the laminate. But to create a unique design, it is better to use tones that are slightly darker or lighter than the floor covering.
The baseboard, which matches the tone of the floor, blends in with it and does not visually attract attention. The color of the baseboard can be matched to the tone of the walls
If wooden doors are installed, then the baseboard can be matched to the trim. For such a solution to look harmonious, the trim and baseboard must be the same thickness and size.
To match with platbands
Recently, designers have begun to use white skirting boards. It can look beautiful if you consider many factors such as the color combination of the walls, floors and furniture. Perhaps, before choosing a plinth for laminate, it is better to sketch the interior in a special architectural program and experiment with colors. This is due to the fact that the contrast in the colors of the laminate and baseboard is a rather bold decision. How successful it will be depends on the thoughtfulness of all the details of the repair.
To size
Dimensions of plastic floor skirting boards
In order for the renovation in the room to look harmonious, you should decide on the size of the baseboard. It depends on the color of the floor, walls and ceiling height. In large and high rooms it is unacceptable to use small-sized plinths. This will visually change the space not for the better. In this case, it is more appropriate to install a wide plinth of a contrasting color, which is attached to the wall.
In order to visually increase or at least not reduce the height of low walls, you should choose a thin plinth, preferably matching the tone of the walls.
Room with high floor plinth
If you have a standard room, then you can use skirting boards that have a standard height, ranging from 4.5 to 7 cm.
By material
Depending on the quality of the floor covering, you should choose the material for the plinth. If you have expensive laminate flooring in your room, you can combine it with a wooden baseboard. If the flooring is of average quality or even below average, then there is no point in laying a wooden plinth; in this case, it is quite possible to get by with its analogue made of MDF, veneered wood or PVC (plastic).
The times when baseboards were of one shape, color and size are a thing of the past. A wide range of skirting boards are available on the modern market from different materials, differing in shape, color and texture.
Wooden floor plinth
The most environmentally friendly material is wood. Skirting boards made from this material have a presentable appearance, are easy to install, and do not require special care. The material is sensitive to changes in moisture, so it cannot be installed in rooms with high humidity. The most cost-effective plinth is made from pine. Oak and linden are more expensive, but they also look more noble. Wooden skirting boards are sold without a varnished coating, which makes it quite difficult to determine the final color. To get an approximate idea of the color of the varnished plinth, run a wet sponge over the wood. This shade will look like a varnished baseboard.
Solid oak plinth
The basis of the veneered plinth is spruce or pine. Veneer or a thin plate of noble wood is glued to the finished form under the influence of temperature. It can be acacia, oak, walnut, pear, bamboo, etc. Such products are produced with a cable channel, which allows you to hide the wires under them.
Veneered
If the walls in your house are finished with MDF panels and the floor is covered with laminate, then it is best to choose MDF baseboards. They are made from compressed wood fibers and binders. Such products are not afraid of dirt and moisture, they do not fade in the sun.
MDF plinth
The most budget option is PVC. The range of plastic skirting boards is very wide. Thanks to this, everyone can choose the appropriate option in shape and color. Among the advantages, it is worth noting resistance to moisture, corrosion and rotting, however, the strength of the material leaves much to be desired.
PVC
Today they also produce polyurethane skirting boards, which are particularly flexible.
How to use a door to create the perfect interior in a room
The concept of an ideal interior includes a combination of everything in the room. All details must be in harmony and create comfort in the room, otherwise the task can be considered a failure. You need to choose doors based on the color of the floor, furniture, and various decorative items. By the way, decorative items can dilute the color scheme and allow for the most unusual solutions, completely changing the style.
Combination of doors, floor and walls
Walls also cannot be thrown out of the equation; they occupy most of the visible space and set the tone for the interior. Here you can go in two ways: contrasting or “invisible”. Let's see how it works.
For example: dark floor + bright walls + white doors. Or: dark doors against a background of light walls and a light floor. Or: bright doors against a background of light or dark trim. In the latter case, the presence of a bright shade in the space should be supported by furniture or accessories.
The second way to combine floors, walls and doors is to make sure that all the attention goes to the floor. At the same time, the doors “dissolve” in the walls, merging with them in color and texture, and contrasting with the floor covering
What color should the doors be installed: to match the floor or not?
In most cases, owners, especially people of the older generation, try to adhere to a single style solution - so that the color scheme of both the floor and the internal doors roughly matches.
As a last resort, white interior doors are chosen - because they are neutral and can be combined with floor coverings of any shade. However, it is worth remembering that a modern interior does not provide for any strict restrictions on color, the main thing is a harmonious combination of shades: warm with warm, cold with cold.
Warm colors include honey, light and dark brown, orange and light green.
For cold ones - gray, combinations of blue, black.
When planning the stylistic design of a room, you must be guided by the so-called “three-color rule,” which provides for the presence of only three main color elements in the design of the room.
That is, if the floor is dark, the furniture is beige, then the third color is intended exclusively for the interior door.
Three color rule
There is also another popular design technique in which the floor and doors have the same color, differing in several tones. Such a solution is quite beneficial in terms of creating a harmonious combination, “freeing up” another (third) color for use in the interior.
When choosing a dark floor/darker door combination, you should be prepared for a not entirely expected result: the room will be excessively darkened. Therefore, the use of such a design technique should be avoided.
Choose size and color
Choosing a plinth for linoleum and joining rooms
After you and I have determined which plinths are best for linoleum, let's select the required color and size. It is customary to measure the plinth in centimeters in height. For example, if the room where the plinth is installed has high ceilings and a decent square footage, the plinth should be more massive and clearly separate the edge of the wall and the floor. Otherwise, if the room area is small and the ceilings are not high, it is best to choose the narrowest plank. Due to this move, the height of the wall will seem to increase. The most important thing is not to get hung up on this, because 1-2 cm doesn’t really matter if the product you choose is of good quality and fits the interior.
It is best to take care of the selection of skirting boards when purchasing the linoleum itself. For a more harmonious interior, you should choose a edging that is a tone or two lighter; this will emphasize the transition of the wall to the floor. If you choose a baseboard for linoleum that has already been laid out, then you won’t be able to make a mistake in this situation. Just take some scrap and bring it to the store.
Plinth turning into door casing
The most beautiful solution is a plinth that goes into the door casing. This method will enliven the interior and give a modern design to your room. The only point here is that the width of the trim and the baseboard should be the same.
If very bright colors are chosen for the interior, then the baseboard can be painted in some contrasting color, thereby emphasizing the boundary between the floor and the walls. The most important thing here is that the color of the baseboards does not match either the wall, the floor, or the door. Either a sofa, a chandelier or a wardrobe will suit this role.
When using this solution, your interior can easily be called designer, since you yourself have thought through everything to the smallest detail. You don’t have to limit yourself by color palette—experiments won’t lead to anything bad, but often in such cases they take a basic color palette.
Conclusion
Creating harmony in a room using colors allows you to achieve the desired effect at minimal cost. In this case, any element, including the baseboard, carries a certain load. We talked about the general rules for selection and combination, to which you can make your own adjustments.
The video in this article will provide an opportunity to expand your knowledge on this topic. If you have any questions while reading the publication and after it, please ask them in the comments, we will be happy to answer them.
Advantages and disadvantages
Using white plinth in the interior has its advantages and disadvantages.
The advantages of its use when performing interior finishing work:
- versatility of color, which will allow it to fit into absolutely any color scheme and interior style;
- white color visually accentuates the structure and shade of the flooring and visually expands the area of the room;
- a white border will never “overload” the interior, but will give it a feeling of lightness and weightlessness;
- white fillet is always stylish simplicity, which is relevant at all times.
In addition, as practice and reviews show, such a plinth is very easy to install, allows cables to be laid unnoticed and has a relatively low cost
It also does not require additional processing of the external coating and can withstand all temperature changes, which is important in heated rooms depending on weather conditions
Disadvantages of using white skirting boards that must be considered before purchasing it:
- white color, unfortunately, is impractical and very easily soiled, so if small children and pets live in the house, then it is worth considering other finishing options;
- requires constant care;
- To install it, only white fastenings and connections will be required.
Types of ceiling plinths: photos of different options
For inspiration, check out the photo gallery below, which shows how skirting boards can change the look of your home. Check out the ceiling decorations in the design of different rooms, where you will find polystyrene foam, decorative strips and other types of interior fittings. Skirting boards have different textures and widths. Exist:
- concave with longitudinal recesses;
- convex;
- decorated with various patterns;
- laminated with a smooth surface.
Strengths of wide skirting boards
It is worth noting the following advantages:
1.
Lots of free space inside.
It is possible to use products of increased height if the owners need to lay any communications along the floor. The high plinth cable channel accommodates even thick wires and cables. 2.
Maximum protection.
With a large width, the skirting boards also receive additional rigidity, perfectly protect the wires, and are durable and reliable. 3.
Ideal for spacious rooms.
There is a design rule: in large rooms it is better to use materials of a large format or with a large texture. And, if you install a narrow baseboard in a room with high ceilings, it will look inharmonious. But a wide baseboard is completely appropriate. 4
.
But even for miniature rooms, a high plinth is an excellent solution; visually it will not make the ceilings lower and will become a special harmonious touch. 5.
Additional camouflage. If finishing measures are not carried out perfectly, high edging will mask any flaws present in the lower part of the walls. It will also reliably hide wide gaps between the wall and the floor.
How to change the interior using wide baseboards
Wide paintable floor skirting boards (MDF, LDF, duropolymer, polyurethane) are painted to match the color of walls, floors, doors, or made in a contrasting shade that is present in the interior.
Another type is wood-look designs, with which MDF and plastic skirting boards are produced. They are usually matched identically to the flooring design.
A wide baseboard is an interesting and practical solution, so owners should think about choosing just such a product. If you use it correctly, the room will become more functional and at the same time as aesthetically pleasing as possible.
Skirting boards with a height of more than 6 cm will be appropriate in any interior. Today's assortment offers a variety of profile shapes: with ornaments, exquisite curved shapes - for classic interiors, straight shapes - for modern ones.
The author of the article is Evgeniy Viktorovich Bridsky, director of the “Floor in the House” company
Ask our expert about finishing materials. +7
Selection of intermediate link - plinth
In Soviet times, the plinth was not yet so important for the visual distinction between walls and floors. Its task largely boiled down to closing the gaps that inevitably arise when laying the floor covering, and, as a rule, the color of the baseboard and the floor covering matched.
Today, the role of skirting boards in a room can hardly be underestimated. Thanks not only to the rich range of colors, but also to the significant variety of shapes and materials used, plinth has become an important element of the interior. Currently, it is customary to match this element to the color of the door, and not the floor, as was practiced in the past. Such a solution offers great opportunities in terms of providing a combination of different color schemes. In some cases, you can “play” well in contrast with the door.
In the photographs you can compare the advantages of both combination options:
