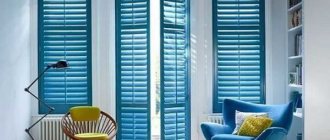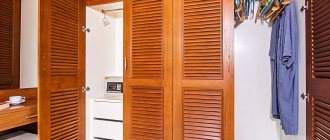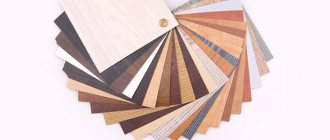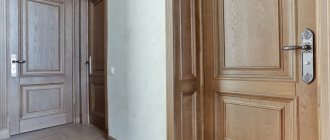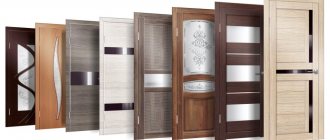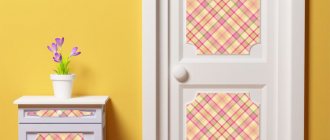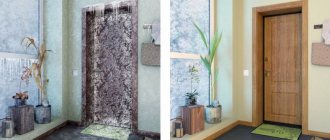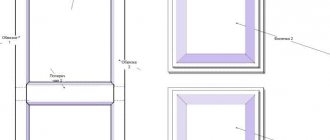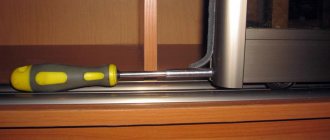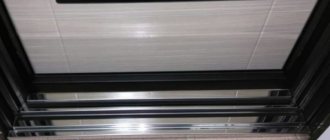In order for a person’s health to always be in good shape, ventilation must work in the house. A constant flow of fresh air has a beneficial effect on your physical condition. This can be achieved by keeping all doors open at all times. But this is impractical, since interior partitions serve primarily to separate and isolate rooms. This is where installing louvered doors comes to the rescue. The room will be closed, and fresh air will flow into it.
Characteristics of blinds and their varieties
It is immediately worth noting that blinds are not full-fledged doors, that is, they cannot fully replace them.
This is a type of partition. If you still want to use them as a door with all the functions, then you can combine them with a regular leaf, preferably glass. Now blind structures are offered in various configurations, among which the following stand out:
- Vertical, which are a classic version of the office type. The slats are located vertically; they can be moved to the side using a special mechanism.
- Horizontal is the same familiar design, which has been popular for use on windows for a long time. If the slats are made of metal, then such blinds completely replace the door leaf.
Interior doors with the effect of blinds stand out especially. They represent a frame, inside of which horizontally located lamellas are installed. They look very advantageous and refresh the design. They fit especially harmoniously if the room has cabinets with doors of the same design. Such models are made from various materials, including polymers, wood, metal and others.
DIY shutter doors. Step-by-step instruction
The procedure for making a door with louvered slats is as follows:
- First, the bars from which the frame will be made are cut according to previously determined dimensions.
- The lamellas are made using a thickness planer, and the corners are removed using a router.
- Using a router, fastening grooves for the lamellas are cut out in the side bars. This is a very important operation, on which the quality of the door as a whole depends. The size of each cut and the angle of inclination must be measured as carefully as possible so that there are no problems during assembly.
- All parts must be carefully sanded. First, take medium-grain paper, and then fine-grain paper. After which all elements are painted over.
- In one of the vertical racks, grooves are selected and dowels are placed in each groove.
- The slats are placed in the inclined grooves. When everything is ready, the horizontal crossbars are fixed to dowels. The last element is the second vertical stand.
The assembly procedure is shown in the figure. To make the structure stronger, the dowels are lubricated with PVA glue.
How to paint a louvered door
It is better to paint the door with a spray gun. However, if it is not there, you can take a brush. Ideal quality is obtained if all elements are painted separately. But if the entire door is being painted, you need to carefully work through all the joints with a thin brush.
What are the requirements for automatic sliding doors?
Automatic sliding doors ideally meet the requirements for structures of this type. They allow large groups of people to freely enter and leave the premises, prudently opening when they approach. The doors do not close immediately, but some time after the person leaves the opening - this is convenient for mothers with strollers or small children, as well as when moving luggage in a suitcase or trolley on wheels.
Owners of private households mainly use automatic sliding doors on the street: at the entrance to the territory, to the garage or to the site. Self-opening gates are valued by homeowners and car enthusiasts, because they allow you to enter/exit the property without getting out of your car or fiddling with locks.
What types of louvered interior doors can there be?
There are two main characteristics by which structures are divided. To get a complete picture, you should consider them in as much detail as possible:
- Material used for manufacturing. At this stage, it can be divided into three main types - made of wooden material, metal and plastic. Today, of course, wooden ones remain popular, with metal ones in second place. The first and second options can be painted so that they fit perfectly into the interior. A painted door will be much better and will fit, for example, already installed furniture;
- Direct appointment. In this version, the door can be an entrance type, an interior door, or intended for furniture.
Design of louvered doors for a dressing room
Today, in many hardware stores you can easily purchase doors made of wooden blinds of any size.
When choosing wooden structures, you need to pay attention to the ideal geometry of the product, the absence of knots, the canvas should be dense, without cracks and no bending lines
There are many options for processing wooden shutter doors:
- Stain;
- Oil;
- Varnishing;
- Paint (with film or repeating the texture of wood);
- Decoupage;
- Inlay (for professionals, as it is a complex type of finishing that brings uniqueness to each item).
All irregularities must be eliminated before starting painting work yourself. All materials used for finishing wooden shutter doors should preferably be made from water-based compounds. This will allow you to create with your own hands in comfortable conditions, where there are no unpleasant odors and the material itself dries faster.
Without a doubt, louvered wooden doors will always look great and remain in demand as a decoration for an apartment or house for many years
And it doesn’t matter whether it’s dressing room doors, interior partitions, a sliding partition in a niche under the window, folding cabinets in a children’s room or in a closet, these wooden structures will always please the eye of both homeowners and their guests
Where can I buy
You can make louvered doors for a closet with your own hands, according to the algorithm indicated above, or you can purchase ready-made ones. The main thing is to know online sites and stores that offer to buy louvered doors for built-in wardrobes. The cost of such canvases may be different for the same type of product, so it is better to compare models and prices and choose the best option.
And for ease of comparison, let’s consider the popular construction hypermarket Leroy Merlin and lesser-known manufacturers Rehouse, Profi&Hobby and LTK Kedr.
vote
Article rating
What are the benefits of blind designs for a dressing room?
In the modern world, blinds are used in the interior in order to create a unique interior, an extraordinary decoration of the house and at the same time reliable protection of rooms from heat and from prying eyes. Thanks to the fact that you can easily change the area through which light passes, blinds allow you to regulate the amount of light in the room. Doors made of wooden slats (blinds) look aesthetically pleasing, and the unique pattern on them will give the interior a special cozy feel.
Wooden lamella doors owe their success to the following characteristics:
- Special appearance;
- Huge selection of bases and colors;
- Lightweight material (installation is simplified);
- Easily amenable to repair work.
Traditionally, they are made from natural materials such as beech, alder, pine and oak. Modern technology of “merging” wood allows you to install a structure that is durable and resistant to temperature changes and moisture. At the same time, the very design of wooden blinds remains light, flexible and, most importantly, for example, for a cabinet in a utility room, “breathable”.
An undoubted advantage of products made from wooden blinds is the fact that they are double-sided.
This makes it possible to use such structures to create a partition in the room, which will be a wonderful addition to the interior of the room. Blinds are used on windows, as cabinet fronts, and as interior doors. Below we will describe blinds exactly like cabinet or wardrobe doors.
How to finish the opening after installing the enclosing structure
When the door frame and leaf are mounted, it is necessary to modify the opening by installing framing elements - extensions and platbands. This will require the following algorithm:
- The remainder of the opening is measured after installing the box.
- The extension strips are marked with a pencil.
- Elements must be cut in strict accordance with the markings using a circular saw
- The extensions are fixed into the opening using dowel-nails or polyurethane foam.
- The correct installation of accessories is monitored.
- The trim strips are cut in place after the measurements have been taken.
- The finished framing elements are assembled on the wall, in the plane of the opening.
- At the final stage, each mounting hole in which self-tapping screws are installed is closed with decorative plastic caps of the desired color.
- If necessary, an elastic sealing tape made of rubber, polyurethane or soft silicone is placed around the perimeter of the rebate.
Installation of additional equipment
Before installing the trim, experts recommend finishing the walls and floors in advance, as well as installing the baseboard, since the decorative elements must fit together in place, without creating any gaps.
Correctly installed louvered interior door
If all the algorithms described above are strictly followed, the louvered door will be in use for at least 20 - 25 years, without the need to replace it or perform major repairs.
Technical use
Due to their high air permeability, iron shutter doors have become very widespread. Wooden structures do not provide sufficient protection against intrusion by criminals. And metal blinds combine the ability to create a good barrier and provide ventilation and maintain temperature conditions. Due to this, they are often used - steel blinds can be seen at substations, blind doors
used where there is equipment that generates a lot of heat.
At home, the property of blinds to allow air to pass through is also conveniently used. Use in the toilet to save from condensation and mold has already been mentioned.
Another popular case is decorative wood louvres.
panels on heating radiators. They allow warm air to flow freely, while at the same time serving as a wonderful decoration and part of the style of room decoration.
Expert advice
- Professional manufacturers advise: before starting work, make a draft of the future product. This will allow you to avoid making mistakes with the sizes. Every little detail must be taken into account. For example, the width of the material.
- To fill the interior of the closet, you can select special baskets for things, place modern drawers, install nets and organizers for things.
- Choice of material: laminated chipboard is a standard economy class furniture option, it requires covering the edges and does not allow moisture to enter. MDF - made from tightly compressed chips, covered with PVC film, which protects the part from liquids, can be milled and does not require an edge. Plastic (PVC) is the most moisture-resistant option and can be easily cut and processed at home. Any of the materials is suitable for filling the installation.
Subscribe to our Social networks
Installation without drilling
Installation without drilling can be done easily and quickly with your own hands; even a woman and child can hang blinds in this way. The advantages of installation are that there is no need to make holes and spoil the profile of the plastic window. There are two options for attaching the cornice:
- on double-sided tape;
- on clamp brackets, metal or plastic.
Here it is necessary to take precise measurements; the width of the canvas should be from the handle to the hinges minus a gap of 5-10 mm on each side, otherwise the curtain will cling to the fittings and quickly break.
Types of mounting brackets for different surfaces
For clamps
Clips can only be attached to opening sashes:
- assemble the cornice according to the manufacturer's instructions; there is no need to fasten the curtain;
- put the clips on the cornice, be sure to check that they do not touch the moving elements;
- open the sash, try on the cornice in place, mark the installation locations for the fasteners;
- snap the clamps onto the fold, usually they are put on as staples or as clamps;
- hang the curtain rod and put on the canvas.
We invite you to watch a video on how to properly hang blinds with your own hands on an opening sash using special brackets.
With double-sided tape
It just so happens that if not everything, then a lot can be glued to tape, including horizontal blinds, there are 2 types of designs:
- first, brackets with hooks or magnets are installed on the tape and the curtain rod with the canvas is fastened to them;
- The tape is already glued to the cornice and it is simply fixed to the frame or glazing.
Installation steps:
wash the surface thoroughly, wipe with acetone or solvent; make marks on the sides and draw a line with a pencil, be sure to check with a level and a tape measure, the line must be strictly parallel to the surface of the window sill, otherwise there will be an ugly crooked gap at the bottom; if the geometry of a plastic or wooden window is broken, it is important to hang the cornice correctly: make a vertical plumb line from a thread and a bolt, attach it to the upper intended point and make a mark at the bottom, the same must be done on the other side; connect the top and bottom marks; attach a square and connect the 2 upper marks, the angle between the vertical and horizontal lines should be 90°, the canvas should hang strictly parallel to the plumb line, if the cornice skews up or down, the curtain will not work well and will quickly fail; remove the protective film from the tape and carefully glue the cornice along the line; fasten the cloth.
The diagram shows one of the options for fixing the brackets with tape
Installation
You can install such blinds yourself. First of all, you will need to first remove all the dimensions of the frame structure before purchasing. Depending on the type of opening mechanism, make a small note.
After this, you should carefully drill a hole to fix the door hinges or guides. Then the mechanism is mounted on the body of the wardrobe system and the blinds are hung. At the final stage of installation, the shutters with rollers are secured to the guides.
Installation of louvered doors
Installing louvered doors is not much different from installing regular doors. If you have chosen a double-leaf or single-leaf swing door, then its installation is carried out by analogy with a regular interior door. The same applies to sliding doors and accordion doors. All components and fittings necessary for installation can most often be purchased already complete with the door, or you can select it yourself.
Advice. If you do not have experience in installing doors, then it is better to entrust this work to specialists. This is especially true for sliding doors and accordion doors, because even a slight misalignment can negatively affect the opening of the door.
Louvered doors are now actively used in the interiors of country houses made in the “country” style. But the owners of ordinary apartments also appreciated all the advantages of these doors. Indeed, in addition to external qualities, such a door allows you not only to leave the desired room ventilated, but also to save space, which is so necessary in small apartments, thanks to the variety of designs.
Sliding louvered doors for room zoning
The light weight of louvered doors allows them to be made into screens of various sizes, with which you can zone a room at your discretion without installing additional walls and partitions, which also have high decorative qualities. If you are still in doubt about which louvered door to choose for your home, then look at the photo. Perhaps they will help you with the choice and design of the original interior.
How do wooden louvered doors work?
The design of louvered doors involves the presence of a frame, inside of which thin strips - horizontal lamellas - are fixed at an angle. There are gaps between these elements, which ensure ventilation of the room. The door lock, handle, and hinges are located on the frame, which must have sufficient width and thickness to accommodate such parts.
The design of louvered doors is simple, but most often they are installed for cabinets or partitions
Louvered doors are most in demand as cabinet fronts or light partitions. Installing such a structure instead of a regular door in a living room will not provide sound insulation, and foreign odors will penetrate into the room. In any case, the canvas can be of the following types:
- swing structures - have doors that open in one direction and are secured with hinged hinges;
- sliding - designed on the principle of compartment doors, that is, they move along special guides along the walls;
- Accordion doors are a folding type of structure and consist of several elements.
Hinged louvered doors can be double-leaf
Practical are louvered doors that have paneled inserts at the bottom of the leaf. In this case, the canvas consists of a blind lower part and an upper area with lamellas. Various combinations are possible, but the door always has a strong frame-frame to which the slats are attached.
Photo gallery: options for wooden louvred doors
Louvre doors allow you to effectively separate the dressing room from the main room
Doors with lamellas are suitable for utility rooms and closets, as well as for living rooms. Louvered facades provide ventilation for closets
Shutters and doors can be easily combined with each other
Louvered shutters often complement doors in a house located in a hot climate. A double-leaf folding shutter door is an original and convenient solution. Balcony shutters would be appropriate in countries with warm climates.
Louvered doors can not only be hinged, but also have a sliding design
Roller door models and scope of application
Louvered doors have a wide range of applications. They are installed in bedroom closets, bedside tables, kitchen cabinets, and on windows. They can serve as interior structures and access to a terrace or balcony, and also act as an entrance door to an outbuilding or house, if such use is permissible in the climatic zone. They are often installed in bathrooms and boiler rooms.
Depending on the functional focus, louvered doors can be made from several materials.
- Wooden structures are classic, environmentally friendly and lightweight, but they have quite a few limitations in operation. In addition, often only residents of warm regions install them in their homes.
- Plastic structures have become very popular. They are quite cheap and tolerate changes in humidity and temperature well. But often the slats of a plastic product are made of solid casting, and, as a result, they do not have the ability to replace individual elements in the event of a breakdown.
- Metal (often stainless steel) louvered doors occupy a special place. They are not afraid of moisture and temperature changes. The big advantage of metal structures is that they are very durable, capable of providing security and protecting the premises from intruders. However, the decorative effect of such products is not suitable for housing, so they are installed as an entrance to technical rooms that need good ventilation and maintaining a stable temperature.
Types of opening and where louvered doors are used
Louvered doors are used for various purposes, both in apartments or private residential buildings, and in offices or other public buildings. According to the type of opening, products are divided into the following types:
- Swing. They are installed on standard rotary hinges; when opening, they require a free area of at least the width of the door leaf.
- Sliding. The structures are mounted on roller supports with bearings, which move on special steel rails or hanging rails (barn doors).
- "Book". Simple design for maximum ergonomics. The door is divided into 2 parts by vertical hinges and fixed on runners. When opened, the structural element breaks at the vertical hinge and moves away. With this opening pattern, the door does not require a wall, like sliding elements, but, at the same time, does not take up much space in the room.
- "Harmonic". The design is similar to a “book” with the difference that the number of segments can be 4, 5, 6 or more. Each of the vertical door slats with a size of up to 150 - 200 mm is connected by hinges, which rotate when the leaf is pulled back along the rails.
- Rotary. An innovative type of hinged door - a rotary hinge is installed in the upper and lower parts of the door, at a certain distance from the vertical edge (usually in the center). When opened, the product partially occupies space on both the inside and outside of the room. Such canvases are installed in confined spaces, with an opening width of at least 1000 mm.
Blind door "book"
Each of these doors can be installed not only for communication between different rooms being used, but also in cabinets, niches, dressing rooms, or as shutters for windows.
Assembling a cabinet with blinds
If you have read the article to this point, it means that you have some experience working with power tools and you can assemble a cabinet with louvered doors with your own hands. As you understand, the key point in such an assembly is the blind doors, and they can be hinged, sliding or made like shutters. In any case, blinds should not only serve as a beautiful decoration, but also as ventilation for the contents of the closet, which is very convenient in bad weather when you have to leave wet clothes on the hanger.
Closet
I will not tell you how to make the closet itself, since my goal is to explain how to make shutter doors with your own hands. However, I am posting several drawings for assembling cabinets so that you can use them if necessary. If you want to use these drawings, then instead of regular doors (solid or with a mirror), you will need to install a shutter door. In addition, you can use an old cabinet by removing the doors from it and remodeling it to suit your needs. But if you do assemble this furniture yourself from scratch, I recommend using laminated oriented strand board (OSB) for this purpose.
What do you need for work?
For work you will need materials:
- bars and boards (needles):
- any wood glue or PVA;
- wood varnish, clear or stained (to your taste).
Prepare the following tools:
stationary or hand-held circular saw (circular saw);
jigsaw;
thicknesser (may not be needed if the thickness of the workpieces matches the thickness of the parts);
manual frezer;
grinding tool (grinder or grinder with appropriate wheels);
clamps of any type;
tape measure, square, pencil;
conductor (you need to do it yourself).
Conductor
The assembly of the blinds is done according to the drawings, but first you need to make a jig (template) so that all the slats are symmetrical with respect to each other after installation. The top image shows the principle of making a jig, which will allow you to make grooves on two posts at the same time, which will lead to perfect symmetry. Of course, the holes in the form of a stencil can be placed at a different distance from each other, but this does not change the essence.
The photo shows that there are holes for dowels at the bottom. That is, you first arbitrarily cut the first two grooves, and then insert dowels into these holes and, clinging to the groove with them, cut out the next one, and so on until the end of the racks. In the center of the jig (along) there are two more holes for dowels, which allow you to fix a gasket of the required thickness - it will move the posts apart if there is a need for it. If the posts come into contact when cutting the grooves, then you can simply remove the jumper from the jig. Recommended groove length 30 mm and width 8 mm.
Shutter doors
Procedure:
- Take a 50x50 mm sanded block and cut two posts to the height of the doorway in the closet.
- Place the two pieces together and join them together.
- Place the jig randomly on the blocks, using a square to cut out the two bottom grooves, but secure the template with a clamp so that it does not move.
- Then insert the conductor dowels into the cut grooves and continue removing them to the end of the posts.
- Now you need to make lamellas 30 mm wide and 8 mm thick, which will correspond to the selected grooves, and round their edges with a grinder or grinder with a turtle disk.
- Insert the upper and lower slats into the grooves of the racks and temporarily tighten them with clamps. Now you can measure the crossbars for the door frame and cut the block to the required length.
- These jumpers will be fixed with dowels and carpentry or PVA glue.
- Now you can start assembling, but first coat all the grooves and dowel holes with wood glue.
- Insert the slats into the grooves and secure the jumpers (top and bottom) with dowels.
- Tighten the assembled structure in three places with clamps and leave for a day until completely dry.
- Open the product with the varnish that you prepared for this and after drying the doors can be installed on the cabinet.
How to install louvered doors in a niche
Miscellaneous Features of installing louvered doors with your own hands
Constant indoor ventilation is simply necessary for human health and well-being.
Convection should be used when cooling and heating the room to create a normal level of humidity.
This aspect is so important for humans that modern manufacturers propose installing special nets between separate rooms.
Attention! In the cold season, if the interior doors are open, warm air will spread throughout the room much better and create the same temperature in the house.
But the door is designed to isolate the room. Therefore, it cannot always be open. At this point, ventilation stops. Modern designers have found an excellent solution to this problem - installing louvered doors. This option will be much better than keeping the door installation open all the time.
Louvered doors in the interior
DIY cabinet with louvered doors: preparation of materials, assembly
Recently, wardrobes built into niches have been in great demand. But, you can also think about furniture with hinged doors. It is no less aesthetically pleasing and, most importantly, you can make such a cabinet yourself.
Preparing materials and tools to create a cabinet with louvered doors
First you need to measure your niche. For example, let’s take the size: niche width: 120 cm, height: 240 cm.
REFERENCE: a very important parameter is the depth of the wall. If you are planning to organize a closet with a classic rod (when things hang perpendicular to the door), then you need to remember: the depth should not be less than 50 cm (standard hanger size).
Let's say that our depth is only 50 cm. It should be noted that the facade itself will take 5 centimeters, therefore, we will not be able to use the standard rod option. But, there is a Euro hanger on sale - it is located on its side, and things are placed with the front side facing the doors.
Application area
The scope of use of louvered doors is determined by their properties. They are indispensable in rooms that require constant ventilation.
At the same time, the degree of sound insulation should not be important for these rooms. There are several such rooms in our houses and apartments:
- Technical rooms - storage rooms, laundries, wardrobes. In the case of dressing rooms, it is worth thinking about the feasibility of this option. After all, it is advisable to protect clothes from dust. A compromise is possible: make a louvered grille in the upper part, where there is less dust and the warmest air accumulates.
- Bathroom.
In the bathroom, it is desirable to quickly remove excess moisture and louvered doors will help with this. But this option is only good if the bathroom is separate, since a combined bathroom will become a source of not very pleasant sounds and smells. Louvered doors to technical rooms are an excellent option to achieve ventilation without organizing a special air duct - Boiler rooms facing the street. The street door for such a room may have a louvered grille. Only it should be adjustable so as not to make the room too cold in winter. One thing: before installing such doors, check with your local fire department. Just in case.
In addition to serving as doors between rooms, louvered structures can be used in furniture. They are good:
- In kitchen cabinets, both floor and wall mounted. In the dryer and the cupboard with cereals they provide quick ventilation, in the rest - more like decorative ones.
- In cabinets that cover the pipes in the toilet as an enclosing structure.
You can hang them on hinges, or you can put them on magnets. In bathrooms, toilets, kitchen cabinets can be used as cabinet doors - As blinds on windows. The problem of light scattering is solved very well. It does not cut off completely, creating twilight lighting.
- For wardrobes, chests of drawers and other furniture located in living rooms. The advantages in this case outweigh the disadvantages, and the appearance is interesting.
Another area of application is as shading structures with a large glazing area. On terraces, winter gardens, large balconies and loggias with continuous glazing. Why are louvered doors better than regular blinds? The fact that “fixed doors can be opened while leaving shutter doors closed. There will be free air access and there will be no too bright light.
Louvre doors can be used as shading
As a partition that delimits a room. For example, fencing off the sleeping area in a studio apartment. This option is ideal if there is no window in the fenced off area. Such a partition will provide air access, let in sufficient light and create privacy.
A partition made of blinds to separate the sleeping area
In principle, louvered grilles can be used for other purposes than their intended purpose - as a notice board, a screen, covering or separating something.
Wooden louvered doors for wardrobes, bathrooms and toilets, kitchens
All photos from the article
Louvre doors have been used by furniture makers, builders and other specialists in one way or another connected with interior design and building equipment for centuries. They are periodically forgotten, then again, having remembered, they are actively used in the most expanded range of areas. In our article we will describe possible options for using such products.
Doors with horizontal rivers improve ventilation of living spaces
Possible options for the location of wooden shutter doors
Standard wooden shutter doors for cabinets are installed on cabinet furniture as facades. Below you will learn how to apply them directly in this way and “outside the box.”
Bedrooms and living rooms
As you know, the best storage for clothes, linen and other things are wardrobes and chests of drawers.
So, a louvered cabinet facade has several advantages over solid doors:
- Possibility of ventilation (things can “breathe”), which significantly improves the quality of storage.
- As a result of good ventilation, moths will not appear in the closet.
For your information! The moth does not like dry and fresh air; its best habitat and breeding habitat is humid, warm nooks with a stagnant climate.
Two types of furniture are used for the wardrobe:
“Ventilated” furniture allows you to avoid the appearance of unpleasant odors on clothes
Regardless of the design features of the clothing and linen storage, louvered doors can be used, installed in various ways:
- Using furniture hinges for wooden door frames, the leaves of which open and close in the usual way.
- With a set of guides for wardrobes with sliding doors.
Wardrobe rooms
Now it has become fashionable and, I must say, affordable for large apartments to arrange entire dressing rooms. So, on the line between the space of the dressing room and other rooms (usually the bedroom), it is customary to install louvered doors. For dressing rooms, in addition to the two methods of fastening doors described above, the “accordion” option is possible.
These doors fit especially well in wooden rooms, where they blend with the interior
It is possible that wooden shutter doors can be installed inside a room – a wardrobe, or on separate parts of a “storage room”.
Bathrooms and toilet rooms
Doors with slats look very impressive in bathrooms and toilets.
In these rooms, blind doors are used:
In the photo - all unsightly communications under the washbasin are hidden in this way.
- Bathroom screens.
- Panels for decorating niches with pipes, shut-off valves and metering devices.
- Screen for water heating system.
Attention! For covering water supply and wastewater pipelines, as well as for the boiler piping system, ventilated structures with blinds are a priority.
The instructions recommend their use, as this will help avoid condensation on communications.
Kitchens
Following the same principle as in bedrooms, louvered facades are installed on kitchen units, usually made of natural wood. Cabinets for storing groceries, just like clothes, need constant access to fresh air to prevent the appearance of cereal bugs and moths.
In addition, it is worth noting that regardless of the installation location, louvered doors make the interior of the furniture and room extremely attractive and unique.
Design of openings
Separately, we should talk about the equally frequent use of such doors in the design of windows, balconies, and doors. This style “a la Provence” is in great demand today not only among the French.
Louvered wooden painted doors are installed as shutters both indoors and outdoors. In any case, they are not only a decorative element that makes the appearance of the openings from the outside completely complete and quite elegant.
Covered up on a hot summer day they:
- They will protect from the heat without interfering with the free circulation of air.
- They will not provide complete blackout like blind shutters.
Other Applications
The use of louvered doors does not end there.
You can make wonderful decorative elements from them:
- False shutters for openings and street buildings.
Louvered doors can be installed as both entrance and interior doors
- Screens - for dividing space, for small partitions separating, for example, a bedroom from a ladies' corner.
- Ventilation grilles for heating devices.
With the help of blind products, huge radiators will no longer confuse you and your guests
Purchase or self-production
Recently, simple door designs - blinds made of pine - have been sold in domestic stores. Their price is quite affordable, and, what’s even more pleasing, there are a variety of sizes of wooden louvered doors.
Here are some of them:
- Width options - 294, 394, 494, 594 mm for all door heights shown below.
- Heights – 606, 720, 993, 1100, 1700, 2013, 2422 mm.
As you can see, the range of dimensions is presented in abundance; anyone can choose the appropriate option for themselves and do the finishing and hanging on site with their own hands.
You can also purchase more expensive louvered doors made of valuable wood, painted at your discretion.
Without a doubt, there are woodworkers who can make similar cabinet doors to individual sizes on their own. (See also the article Wooden stools: features.)
Conclusion
The use of the above-mentioned products is not limited to generally accepted standards; in this case, only two things serve as the framework: financial capabilities and your ideas. To come up with something unusual, look at non-standard solutions using blind doors on the Internet.
Types: wooden, plastic, metal
A shutter door is a durable frame into which thin slats are inserted. The slats are inserted into the frame at an angle to block the path of light, so the louvered door is impenetrable to prying eyes. But the gap between the slats allows air to pass through the canvas.
Since the lamellas are very thin, they are not able to provide high structural strength. The role of the load-bearing element in a louvered door is played by the frame. A handle, hinges and other fittings are attached to it. If necessary, you can even embed a lock into the frame, but a louvered door, for obvious reasons, cannot be a reliable barrier.
A number of materials are used to make doors of this type:
- Tree. Wooden slats look the most luxurious. This door will serve as a decoration for various interiors. The main disadvantage is the high cost, although the price of a louvered door will be somewhat less than that of the same door made of solid wood. This material is also afraid of high humidity, because... wood tends to warp and swell from water.
- Aluminum alloys. This is the most durable material used in the construction of louvered doors. The strength and durability of the material allows the use of such doors in technical rooms, storage areas, etc. In addition, aluminum is not afraid of moisture. Disadvantages: high price and relatively heavy weight of the structure.
- Polymer profile. This is the most budget option, which is inferior in strength to aluminum, and in aesthetics - to wood. The main advantage of plastic shutter doors is their affordable price for a wide range of people.
When designing doors, blinds can be combined with other elements. For example, doors look good if the two lower quarters are made of solid wooden panels, and the two upper segments are filled with slats.
The design solutions also differ. Blind doors can be hinged (with one or two leaves), sliding or folding like an accordion. Such a variety of design options allows you to fit louvered doors into almost any interior.
Read the series of articles about doors: How to install an accordion doorInterior doorsHow to make sliding doors with your own handsInstalling plastic doorsInstalling entrance doors instructionsDo-it-yourself soundproofing of doorsDo-it-yourself plywood doors
What tools are needed to install a louvered door?
To install interior or furniture louvered doors, you will need the following set of tools and consumables:
- To take measurements from a doorway:
- Laser or standard tape measure.
- Laser level.
- Plumb line on a nylon cord.
- To mark the leaf, kolobok and other structural elements of the door:
- Ruler with steel blade 1 meter long.
- Carpenter's corner.
- Templates that are often included with door fittings.
- A simple pencil with a soft lead.
- An awl or a special punch.
- For cutting parts - boxes, platbands, extensions:
- Clamps for fixing the canvas.
- Jigsaw.
- Circular saw with fine teeth.
- Hand hacksaw.
- A file with a coarse abrasive for finishing edges after cutting.
- A miter box or cross-cutting machine with a rotating bed for cutting products at an angle of 45 degrees.
Cross-cutting machine
- To install hinges and locks:
- A manual router with a set of cutting tools for cutting deep grooves or edges.
- A chisel with a narrow working body.
- A hammer with a hammer weight of up to 300 - 500 grams for using a chisel.
- Sandpaper.
- A drill with a set of abrasive discs for grinding the surface after processing.
- Drill bits needed when making pilot holes to prevent the screws from causing the blade to split.
- Screwdriver with a set of bits.
- A slotted or Phillips screwdriver for manually tightening screws on the hinges or bolt of the lock, handles.
- To install a louvered door:
- Door with a set of drills for making the main holes when installing load-bearing hardware.
- Construction level to control the installation of the box in the opening.
- A mallet for finishing the opening if its ends have uneven edges.
- If necessary, a trowel, a tray for mixing plaster and a rule for narrowing the opening.
- A hammer drill for making holes for anchors in a concrete or brick wall.
- A rubber or wooden hammer for fixing the box in the opening or wedging it apart.
- Ratchet wrench for installing pull-out anchors when fixing the door frame.
- To modify the opening:
- Screwdriver.
- Hammer.
- File.
- Level.
- Consumables:
- Plastic spacer wedges.
- Wedge anchors.
- Dowel-nails.
- Self-tapping screws.
- Decorative plastic plugs.
- Spacer plates for fixing hinges to the box.
- Polyurethane foam.
- Silicone or acrylic sealant.
Silicone sealant.
All tools must be of high quality, sharpened, in good working order and ready for use. When purchasing consumables and sealants, you should pay close attention to their expiration dates and buy only fresh materials.
How to install doors
The installation method for louvered doors is determined depending on where they need to be installed. For example, cabinet doors are simply fixed to the walls with hinges, maintaining evenness. If the canvas is mounted as an interior door, then you must first assemble the frame and secure the hinges on the vertical post of the door and frame. The following events are carried out:
- The box is installed in a flat opening, secured with wedges that are secured between the wall and the box posts. By adjusting the wedges, the structure is leveled, and then the cracks are sealed with foam. After this composition has dried, the wedges are removed.
- The canvas is hung on hinges and the levelness is checked using a building level. If necessary, the hinge screws are tightened or loosened.
- Holes for a lock or handle are made in the canvas in advance, and after hanging, the mechanisms are installed.
- Check the quality of installation. If the door touches the frame when closing, you need to adjust it by fixing the screws.
Installation of a louvered door is carried out in the same way as an interior door
At any stage of installation, it is important to control the evenness of fixation of each element. This way you can prevent the box canvas from touching the floor and causing abrasions.
Repair and restoration of wooden doors
Louvered wooden doors have a lower level of strength than other options. Therefore, even minor faults should be corrected in a timely manner, which will prevent more serious breakdowns. In the most common options, the following actions are taken:
Deformation of planks and cracks in wood. Such damage to the slats requires their replacement. If they are not fixed with glue during manufacture, then the structure can be disassembled and the elements replaced. Otherwise, the door is completely replaced, since the panels held together with glue cannot be carefully removed. Broken lock or handle. If the lock or handle is broken, you need to carefully remove the old mechanisms and install new ones in their place, which have the same dimensions. Cracking of varnish or paint. If the paint is cracked, you will need to disassemble the structure, remove the old paint and apply a new coating. Formation of scratches. Small scratches on easily accessible surfaces of the door are repaired with furniture wax or wood-colored putty. Updated appearance
An unpainted but assembled door can be coated with a colored compound using a spray gun, but it is important to carefully treat all hard-to-reach places.
If the lamellas are located freely, then painting is possible already assembled
Repair and restoration of canvases with lamellas require care, because such structures are not solid and consist of thin slats. Therefore, when removing a door, for example, to repair and replace hinges, everything must be done carefully.
Video: painting doors with a spray gun
How to care for louvered doors
Regular care of such doors involves removing dust with a damp cloth, treating them with furniture polishes and other products for wood products. And you also need to carry out an inspection about once a month to identify faults and eliminate them in a timely manner. It should be noted that louvered models are not resistant to strong impacts, loads and mechanical influences. Therefore, they often serve as lightweight partitions.
Any doors require proper care
During operation, the following measures should be taken:
- When squeaking occurs, door hinges are lubricated with grease, door lock products, and WD40, which will ensure the elimination of unpleasant sound and easy movement of the door leaf.
- Regular treatment with furniture polish will prevent the accumulation of dust and dirt. The product should be wax-based; it is applied to a soft cloth and wiped over the surface.
- You cannot remove stubborn stains with hard sponges, as this will lead to deep scratches and loss of the appearance of the structure. Difficult stains can be removed by light sanding with fine-grit sandpaper, painting or thorough washing.
What is included in the set of louvered doors
To successfully install louvered doors, it is necessary to manufacture or purchase a complete set of products:
- Door leaf of the required dimensions.
- Framing frame for fixing into a doorway.
- Latch strips - if it is necessary to seal the door and if there are special requirements.
- Extensions that cover the remaining part of the end of the opening after installing the door frame.
- Platbands, which can be installed on one or both sides.
- A set of fittings, locks and handles designed for normal door opening.
Louvre type interior door kit
The best solution would be to purchase the entire kit from one supplier, assembled, since, in such situations, the consumer can be sure of the absence of defects and the compatibility of each part.
Laminated varieties
As you can see from the reviews, side doors made of laminate are the most budget option. The decorative coating is applied to the MDF strip frame. The film material is created from prepared paper that imitates wood. To make the product stronger and more resistant to moisture, the base is impregnated with resins. It is worth noting that such modifications are not intended for installation in rooms with high humidity levels. In addition, laminated models are not recommended for installation if there is a high risk of external influence (small children, pets).
Step-by-step instruction
- A 50 x 50 mm beam is sawn into two lengths equal to the height of the door.
- Then the timber is passed through a surface planer and cleaned with a grinder.
- The jig is attached to the racks one by one, and the grooves in the future door racks are cut with a hand milling cutter.
- They make slats or take ready-made planks 30 mm wide and a thickness equal to the width of the groove (8 mm).
- The longitudinal edges of the slats are rounded with a grinder.
- The transverse elements of the door leaf trim are made from the same timber 50 x 50 mm. The length of each of them is equal to the distance between the frame posts plus two dowel lengths. Rounded dowels are formed at their ends using a router and saw.
- At the bottom and top of the racks, grooves are cut with a router for the dowels of the horizontal trim beam.
- The slats and cross beams are inserted into the grooves of the racks, and the dowels are lubricated with wood glue.
- The entire structure is tightened with clamps or belts.
- After a day, the ties are removed.
- At the outer ends of the racks, grooves for the hinges are cut out using a chisel. If moving panels are installed, then the components of the sliding system are attached to the door frame. In the case of forming fences in the form of shutters, rollers and guide tracks are installed.
- All wood is coated with drying oil and then painted. Otherwise, the wood is impregnated with stain and coated with furniture varnish.
Installation of louvered doors
If, for example, you made wooden louvered doors for the toilet with your own hands, you will probably be able to install them. It’s another matter if you bought a ready-made kit and decided not to call a specialist.
In this case, you will need some advice:
- First of all, unwrap everything you brought from the store and see what is there. As a rule, these will be sashes, fasteners, a lifting mechanism and instructions. You need to carefully study the installation rules so that everything works the first time.
- The first step is to take measurements. After this, you need to measure the size of the guides and immediately cut them.
- Now install the spiral mount on the drill and make holes for the mounts in the guides.
- The guides must be installed on the base or in the opening, secured, and then latched.
- Next, mark the position of the axis at the upper end of the left blade. You need to make a hole in it. The upper part of the axle should protrude beyond the end. Using the same scheme, you need to install the lower axle.
- Now let's start installing the hinges. Lay out all parts of the door on a flat surface. You need to leave a gap of 2-3 mm between them. Three loops must be distributed at the same interval. Now you should mark where the hinges will be on the sash - holes are drilled to install them. Awnings are attached to the structure.
- Louvre doors are secured into place when folded. The lower axle is placed in the receiving plate, and only then the upper one is installed.
You should check whether the mechanism works and everything is in place. If the sash does not hold well or you have to jerk it open, it means you did something wrong. If everything is holding well, the blinds are secured and can move along the correct trajectory, then the installation has come to an end and you can use the door.
How to make a cabinet with louvered doors with your own hands
“I’ve liked louvered doors for a long time. They are very functional. We have closets in the hallway, clothes from outside can be dried without any problems. And they fit perfectly into our loft style,” says Irina Lapkina. She designed the cabinet herself using materials from Leroy Merlin. I painted it in a fashionable gray-blue shade and installed it in the hallway. In the interview, we talked with Irina about the DIY idea and its implementation.
Recently, Irina’s family moved to a new apartment. The question arose of what cabinets to put in the spacious hallway. The guys decided: the project should be individual in size, color and structure.
Louvered doors as the basis of a cabinet
“In previous apartments, we also tried to make custom cabinets. We contacted furniture factories, gave them our measurements, made projects together with managers, so I had a rough idea of the whole process,” shares Irina.
But this time the family decided: the doors on the closet should have louvres. There were no such things in the factories. “And individual workshops for working with wood gave too high a price,” says the heroine of our article and continues: “We bought everything we needed for repairs in Leroy Merlin. And then I came across wooden shutter doors. My brain immediately began to actively work on how to reproduce the dream of a louvered closet in our long corridor.”
Louvered doors in Leroy Merlin are made of coniferous wood and are available in different sizes. Price - from 214 rubles. a piece. Width - from 39.4 to 59.4 cm, height - from 46.7 to 201.3 cm. You can organize either a small cabinet for storing spices in the kitchen or a wardrobe in two or three tiers for a bedroom or hallway. Wood can be easily covered with stain and varnish, or thick paint.
Five questions for the interview heroine
We asked Irina about the main stages of choosing materials, design and assembly.
— Why natural wood?
— Wood in the house always means warmth and comfort, and it smells delicious.
— Why do you like louvered doors?
- Relevant. Beautiful. Eco-friendly.
— How did you design the closet?
- According to the size of the corridor. We opened the Leroy Merlin website, looked at the sizes of the available louvered doors, and chose the ones we needed. We drew out the closet according to the size of the doors and understood what partitions and shelves were needed. We chose laminated chipboard and ordered the sheets to be cut at Leroy Merlin. It is very convenient, fast and inexpensive. The main thing is that for sawn parts you do not need to order delivery or bring a large machine. All wooden parts easily fit into a car.
Valid in Leroy Merlin stores. You can choose wooden furniture panels, chipboards or laminated chipboards and other wood-based materials, inform the craftsmen of the exact dimensions and order cutting. If necessary, our employees will help you choose edges and tell you how to secure them to the cuts.
— How did you assemble the entire structure, yourself or hired craftsmen?
— We hired a furniture maker. True, he had never assembled such large wardrobes from different parts before. But if you have a head and skillful hands, there will be no problems installing a pre-drawn cabinet according to its dimensions.
— How did you choose the color?
— Our apartment is made in several basic shades. I took my favorite blue-gray tray from home and took it to Leroy Merlin to have it done tone on tone. When they gave me the entire palette, my head swam for a moment, because there were a huge variety of shades and their codes. It took me at least half an hour to decide on the tone.
In Leroy Merlin hypermarkets you can use the paint tinting service. Just buy a white water emulsion of the desired class: evaluate in advance which one you need, ordinary or washable. Choose one of 6,500 shades of paint. A special machine will drop the required amount of color into each container and thoroughly mix the paint to obtain the selected shade. The tinting process will take a maximum of 10 minutes.
Dream wardrobe
As a result, Irina grew a wardrobe 4.5 meters long in her house. It fit everything you need, from clothes and shoes to stepladders and boxes of household appliances.
When asked how she evaluates her project, Irina replies: “Excellent. Because he's mine! Mine, individual. From wall to wall, from floor to ceiling."
There is a small sofa near the entrance door in the hallway to make it comfortable to put on your shoes. There is a closet right behind it. In its different parts there are shelves of various configurations, in some places they hang often, in other places - less often.
“The shelves are located at such a distance that everything fits. We made more shelves closer to the door; shoes are kept on them. All pairs are clearly visible, you can easily choose what to wear today. There is a section for large items: suitcases, vacuum cleaner, ironing board, folding chairs, stepladders, mops. On the upper tiers there are boxes and bags with seasonal items.”
The functional closet fits perfectly into the apartment. Blue-gray color harmonizes with gray and white walls. The blinds emphasize the rhythm of the brickwork. A large mirror enlarges the space and adds spaciousness. The cabinet handles are made of darkened metal, it looks stylish and laconic.
We hope that Irina's example will inspire you to design your own furniture. Firstly, you will receive things according to individual sketches, secondly, an unforgettable and very useful experience, and thirdly, you will be able to save your family budget.
Come to Leroy Merlin! We will be happy to help you make your dreams come true!
Advantages and disadvantages
Furniture blinds for cabinets have the following advantages:
- rational distribution of functional space;
- simple, easy installation;
- light weight of the material, good ventilation due to gaps;
- long service life;
- you can perform simple repairs or restore damaged areas;
- neat, attractive appearance.
Blind cabinets also have disadvantages that can help when choosing a design for a home, office, or apartment:
- the finished product has a relatively high cost;
- painting or opening with varnish becomes difficult;
- the contents of the cabinet are not protected from the penetration of odors from the room;
- it is necessary to carefully control the humidity level (the doors may become deformed);
- the coating of the lamellas directly depends on sharp temperature fluctuations.
The main positive and negative qualities of this type of design
Louvre design in the dressing room
An installation that is equipped with louvered grilles is in itself a specific thing. She has peculiarities and negative traits. In order to clearly understand whether you should install blinds yourself, first consider the positive aspects:
- Good level of air circulation. This parameter is influenced by the space that exists between the individual slats. In addition, the moisture that will enter the room does not remain on the structure and the service life is extended;
Lamels - close-up view Fastening the grilles
- Rational distribution of warm air, especially during the heating season;
- Simplicity of design. When looking at the installation from the outside, there is no visual overload, due to which the design will look simple and unforced;
Designer construction
- Beautiful appearance. The installed type of such doors is simply amazingly suitable for those who have been giving preference to the classic design style for a long time.
Installing louvered doors also has disadvantages. And the most significant of them is that such a design will not be able to fully provide the required level of sound insulation. She simply doesn't exist. Therefore, the scope of their application is narrowing. But the second drawback is the cost. Due to the complexity of their design, such doors become more expensive than conventional door leaves.
