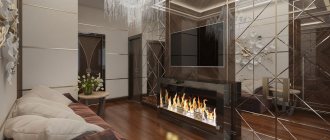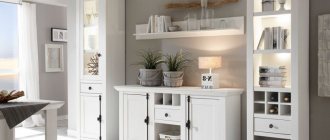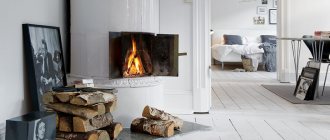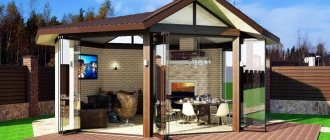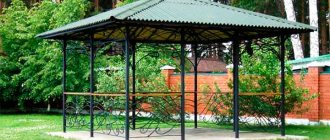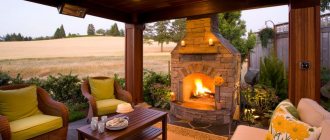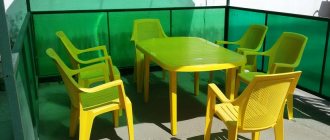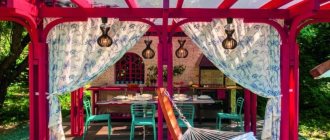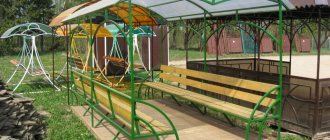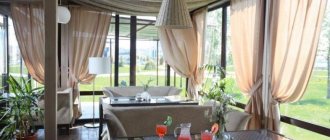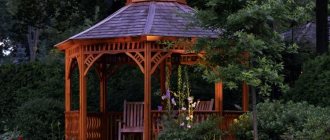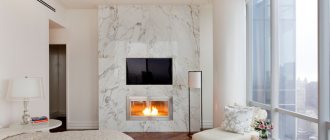You can take refuge in the summer heat or rainy weather in the gazebo, and if you equip it with a fireplace, then you can come and bask by the live fire, enjoying the comfort and warmth.
Such a gazebo with a fireplace has advantages at any time of the day or night, as it creates a favorable atmosphere for relaxing and cooking delicious dishes over an open fire.
It is possible to build a structure with your own hands if you have construction skills and desire. Or you can contact professionals who will create the necessary design in accordance with your sketches and wishes.
First, you should decide on the desired result, what kind of gazebo and what kind of fireplace do you need? To do this, consider the main types of structures:
Partitions
If you are creating a winter gazebo with a fireplace, then it is worth making special partitions that would cover the structure along the perimeter.
You can also make a door so that the interior is protected from the cold. However, it is very important that all these systems can be removed or opened, since in the summer they will be superfluous and will completely deprive the pleasure of relaxing outdoors
To save money, you can make partitions from old window frames. With certain processing, they look very good and perfectly protect not only from the wind, but also from the cold. If you have a large budget, you should use wooden panels or other materials that have a good appearance.
It is most practical to create partitions that will protect the gazebo from the floor to the middle of the height of the supports. The rest of the space can be covered with a special thick film or fabric. This is very practical and convenient, as it allows you to quickly adjust your vacation spot to any weather conditions and seasons.
Closed winter gazebos in the country
During cold periods of the year, life in the yard comes to a standstill, and being outside for a long time causes discomfort. Winter gazebos for summer cottages provide an excellent opportunity to spend a lot of time outdoors. These sheltered structures are usually equipped with hearths, barbecues or a fireplace. You can also organize barbecue or barbecue here.
Closed gazebo or pavilion
Specialized companies are engaged in the design and construction of gazebos. If you have the skills, you can build such a structure yourself and without the involvement of professional builders. In this case, the development of the project is carried out by the contractor, taking into account his financial capabilities and skills in working with different materials. Do-it-yourself gazebos are usually not very complex in design
Exclusive buildings are designed and built by specialized architectural bureaus and construction companies. Such organizations usually have a large selection of ready-made options. The customer is invited to familiarize himself with them, and if among the proposals nothing is suitable, the development of an individual project is proposed. Accordingly, this option will cost more.
The main stages of designing closed gazebos
The development process of this structure includes a whole range of activities. Its ultimate goal is to prepare a package of documents and drawings for builders. During the preliminary discussion of the project, the developer agrees with the customer on general stylistic and volumetric-spatial solutions. The selection of materials for the main building structures is carried out.
Currently, winter gazebos with barbecues and a table for preparing and eating food are extremely popular. Depending on the wall material used during the construction process, the hearth can be located either in the center or against the wall. The layout of the room and the placement of furniture and equipment in it depends on many factors, and above all, on the total area. The barbecue can only be placed near walls made of non-combustible materials.
The architectural and stylistic solution of the gazebo should not be discordant with the general design solution of the country house and other buildings. A closed pavilion in the shape of a Chinese pagoda will not fit into the design of a Russian estate. Accordingly, the main materials for the walls and roof should be, if not the same as those of the main structure, then certainly not stand out from the general series.
At the initial stage of designing a gazebo, its main characteristics are determined:
- geometric dimensions - length, width and height;
- building shape: round, square or polygonal, combinations of different shapes are also possible;
- power frame of walls and roof;
- roof type;
- building materials for main structures;
- ventilation system and exhaust hood for the fireplace.
The gazebo can be made in the form of a free-standing structure or attached to the wall of the house.
All of the above issues are discussed and agreed upon with the customer at the stage of preparation for carrying out design and calculation activities by the contractor’s organization. In the process of their work, architectural bureaus are guided by the requirements of SNiP 31-02-2001 and SNiP 2.07.01-89.
In the case of constructing this structure on your own, without the involvement of professional builders, the project is drawn up in a simplified form. Usually, drawings of the gazebo and its individual structures are made on a certain scale. Based on these sketches, calculations are made to determine the required amount of building materials, as well as general planning of work.
Materials for the gazebo: selection criteria
The issue of selecting materials for the walls and roof of the gazebo requires a separate discussion. One of the most technologically advanced and easiest to work with is wood. Closed gazebos built from rounded logs or profiled timber look good. Lumber that has undergone special processing will allow you to build a warm and cozy pavilion on the site of a country house, well protected from wind, rain and snow.
This building material will harmoniously fit into the design of the site, the main building of which is built or finished with brick, natural stone or wood. The roof of the gazebo, taking into account the supporting structure, should be quite light. As roofing material you can use: flexible tiles, ondulin or corrugated sheets. The shape of the roof is usually quite complex with slopes and kinks.
For such structures, flexible tiles are best suited. It has all the necessary properties. Considering the relatively small size of the building and the simplicity of the roof structure, this material will minimize the gaps between the elements. Thus, the possibility of drafts is practically eliminated, and the room becomes cozy and comfortable even after a fairly long stay.
Closed glazed wooden gazebo, on which the roof is covered with flexible tiles
The winter gazebo must be glazed. The use of double-glazed windows for this case is completely justified. Windows made of metal-plastic profiles can be ordered as fixed or tilt-and-turn. This will make it possible to use the structure during the warm season. Alternatively, you can consider removing the windows for the summer. This combined version of the gazebo will cost a little more to implement.
Entrance doors to a closed gazebo must comply with the requirements of GOST 24698-81 for wood products and 31173-2003 for metal ones. This protective structure is constantly exposed to the external environment. Many wood-based composite materials are unsuitable in this case. The cheapest way is to use ready-made steel doors, which can be purchased at any construction supermarket or on the Internet.
Main stages of construction
Once the design documentation and specifications are ready, preparatory work can begin. First you need to inspect and prepare the site for the construction of a winter gazebo. Typically, such structures are located in a garden or park, but if there are none, they are located in the depths of the site. The residential building and service buildings will thus reliably isolate the gazebo for relaxation from the bustle and road noise.
When placing an object, you should take into account the convenience of approaches to it and provide for the laying of paths. A gazebo with a barbecue serves not only as a place to grill meat, but also to receive guests. Moving a large number of people across the lawn will quickly render it unusable. Therefore, it is recommended to pave country paths with modern paving slabs laid on a sand cushion.
A closed gazebo is erected on a pre-prepared foundation, the structure of which depends on the material of the walls. For brick or stone vertical building structures, a reliable foundation will be required: strip or slab type. The layout of the site involves drawing marking lines showing the external boundaries of the structure.
The next stage is excavation work to excavate soil to form a closed trench for the foundation. If you plan to build a gazebo with a fireplace , then a pit is dug under its base. The cross-section of the gazebo foundation must be sufficient to ensure adequate strength and stability of the entire structure. The most reliable is a reinforced concrete base, cast into formwork directly on the site.
Sources: https://besedkis.ru/s-mangalom-barbekyu-pechkoj/besedki-s-kaminom https://svoyabesedka.ru/varianti/zimnie/219-zimnyaya-besedka https://proekt-sam.ru/ landshaftniy-dizain/zakrytye-zimnie-besedki-na-dache.html https://kamingid.ru/kamin-na-vtorom-etazhe
Decorative design
The construction of a stationary hearth is completed with decoration. Carry out interior work in the house using lining, ceramic tiles and stone. When finishing a fireplace, rubble granite, basalt and dolomite will look quite aesthetically pleasing. A more budget-friendly option is facing bricks.
Here you can find information on how to build a gazebo with a pitched roof for your summer house.
The interior can be picturesquely complemented:
- original firewood;
- poker;
- carved seats;
- cutting table.
Fur chair covers, stylish lamps, elegant candlesticks and other artistic items and elements will add more comfort to the gazebo.
Particular attention should be paid to the external design. Outside, the building and the surrounding area are decorated with accessories in the chosen style: a small fountain, textured lighting fixtures
Flowering plants and various herbs can be planted next to the structure.
Read here about building a stone gazebo with your own hands.
The construction of such a complex structure as a gazebo with a fireplace requires significant physical effort, as well as financial and time costs. Guided by the above recommendations, owners of summer cottages will be able to create a unique structure with their own hands, without resorting to the help of specialists and saving the family budget.
Required tools and materials
Once the location has been chosen and the project has been drawn up, you can begin purchasing the necessary materials and tools.
You will need:
- stone or tile finishing materials;
- sand;
- hammer;
- water;
- gypsum;
- chisel;
- brick;
- a large container where the solution will be mixed (for gypsum, etc.);
- Grinder;
- clay;
- level to prevent distortion of the structure;
- shovel (bayonet);
- fireproof glass (for closed fireplaces);
- welding machine and all necessary accessories;
- cement;
- jigsaw;
- trowel (a metal spatula used for laying bricks, tiles and other finishing work).
For the construction of fireplaces, it is recommended to use a mixture of clay or gypsum, as they have a good fireproof effect.
For a fireplace, it is better to use clay mortar rather than cement. Cement is not resistant to elevated temperatures.
Decoration is carried out with climbing plants and lighting
Construction of a light gazebo
The easiest way is to make a building that has no walls. It can serve as shelter from rain and sun, and a garden fireplace under the roof will provide enough heat and can act as a grill or barbecue.
Step-by-step instructions will help you correctly perform the basic steps for constructing a gazebo:
- Mark places for installing structure supports. It is mandatory to install pillars in the corners of a structure of any shape, but supports along the length of the sides are installed only when the distance from corner to corner exceeds 2 m. In the marked places, dig holes at least 1 m deep.
- Install wooden or metal posts in the holes. Align them plumb and secure them in the desired position using spacers. Prepare a solution of 1 part cement, 3 parts sand and 4 parts crushed stone, pour the base of the post in the hole. Until the solution has set, check the verticality of the column using a plumb line and level it, if necessary.
- Within 7-10 days, the concrete under the supports gains strength, and work is temporarily stopped. You can start digging a pit and pouring a foundation for the fireplace, determining its place in the gazebo, according to the drawn up project.
- After the supports are strengthened, continue work on the construction of the gazebo: install the upper and lower frames, which will firmly hold the structure. For the bottom, a 15 cm thick block is laid between the pillars, secured with metal staples or long nails. In a metal gazebo, the role of a bar is played by a pipe, the diameter of which is equal to the thickness of the supports. The connection is a weld. When installing trim elements, you need to ensure that they are horizontal using a level.
- The top trim is made from a bar or pipe, laying them on the upper sections of the support pillars. Before installation, the supports should be leveled in height, and during the work, ensure that the parts are horizontal.
- After the strapping is done, you can proceed to creating the roof rafter system. For a pitched roof, you need to raise 1 side of the roof to a height that will provide the desired slope angle. These values are planned at the design stage. For a gable roof, A-shaped structures from boards or corrugated pipes are assembled separately. They are installed on top of the strapping bars and secured in a manner appropriate to the material. The rafters are united by attaching ridge beams in the upper corners of the structures. If the gazebo has the shape of a polygon, then it is necessary to install rafters from each corner to the center, where they are connected together.
- Make lathing across the rafters. For this, boards 2.5-3 cm thick or a corner, corrugated pipe, etc. are suitable. Roofing material will be attached to the sheathing, so the work must be done carefully.
- Cover the roof with the selected material (ondulin, metal tiles, slate, etc.). Nail corrugated sheets or fasten them with self-tapping screws along the upper ridges of the profile. Start laying from the bottom, overlapping the bottom sheets located above by 7-10 cm, and make the side joints with an overlap.
When the base of the gazebo is finished and the roof is covered, you can begin finishing work inside it: build a fireplace for the gazebo with your own hands, sew up the ceiling with boards, arrange a fence between the pillars and arrange comfortable tables and benches for vacationers.
Brick, masonry mortar, other materials
When building a barbecue, you will need two types of bricks: fireclay and regular. Fireclay is needed for laying the firebox and chimney.
Firebox made of fireclay bricks
The furnace body is made of ordinary brick. And this circumstance must be taken into account when calculating the amount of brick.
The brand of fireclay brick ShB-8 (250x124x65 mm) is closest to a regular ceramic block, and this “extra” 4 mm of bed width is compensated for by the different thickness of the masonry joint. In other cases, the sizes differ quite significantly.
In addition to bricks, you also need masonry stove mortar. You can make it yourself, but the composition depends on the fat content of the clay, which in turn is determined by the percentage of sand. The volumetric clay/sand ratio in the solution looks like this:
- lean clay (up to 30% sand) - 1:1;
- medium clay (up to 15% sand) - 1:1.5;
- fatty clay (up to 4% sand) - 1:2.5.
Before making masonry mortar, the clay is soaked for a day, then fine sifted sand is added and thoroughly mixed until smooth. The consistency of the solution is made such that it “slides” off the trowel when it is tilted at approximately 45°.
For those parts of the furnace body that are not exposed to heat, use a regular masonry mortar based on sand and Portland cement.
The main building materials also include a metal corner 32x32x4 mm. With its help, the arches of the firebox and woodpile are formed, as well as the working surface of the table (if it is made of brick).
The rest of the stove appliances, except for the obligatory barbecue grill, are purchased as needed. These can be: ash and oven doors, grate bars, the hob surface of the stove, a damper for adjusting the draft (gate). And since metal and ceramic bricks have different coefficients of thermal expansion, an asbestos cord is also needed to install all stove accessories. They fill a gap of 3-5 mm, which is left between the metal and ceramics at the installation stage.
Types of fireplaces
To build a fireplace in a gazebo with your own hands, you will have to consider all possible options and choose the one that will be the most effective under the given conditions. It should be noted that the design of fireboxes for shish kebab or barbecue is significantly different. In order not to complicate the design, you can choose the simplest version of the fireplace model.
The complex design represents a combination of three types of fireplaces. They are often equipped with three different fireboxes. When hosting a dinner party, the hosts probably know what type of fireplace they will need today. A gazebo with a fireplace and barbecue, complemented by a barbecue function, must meet the requirements of all devices with its dimensions.
7e989e5d6846d764adeb250f5ab42251.jpe
Fireplace ready for use
If you have no experience in stove making, but want to create a homemade masterpiece, then it is recommended to start with a simple type of fireplace that has a classic look and will perform only one function. For example, you can build a barbecue and use a portable device as a barbecue in the gazebo.
A little about the price
Manufacturers offer to purchase ready-made gazebos that are assembled on site. You can also order the development of a new project or purchase an already developed one. The price can be influenced not only by the size of the future building, but by the material used, as well as the equipment of the gazebo. For example, a structure made of wood will cost less than one made of stone or metal. The construction of a barbecue, oven or barbecue, connecting communications, purchasing furniture, building a foundation, and so on can significantly increase the price of construction.
Open gazebo with roof in Chinese styleSource uprava77.ru
Beautiful gazebos with barbecues in this video:
Types
Fireplace designs are different. Let's look at the main types.
- Closed design. This fireplace is a good option for a brick gazebo in the country. To close the firebox, you can use a glass door that is resistant to low temperatures.
- Open fixture. Such fireplaces serve more decorative functions than any other. The grate acts as a fence: everyone around can admire the bright fire.
Fireplaces are divided into several types depending on location.
There are several varieties:
- Wall-mounted. Such fireplaces are leaned against the walls.
- Island. Such structures are located separately; they can be located in the center of the room. The flame in the firebox is clearly visible from each side.
- Built-in. Such devices seem to be located right in the wall.
- Angular. Designs that belong to this type allow you to save space as much as possible; they are located as compactly as possible.
Wall-mounted and built-in fireplaces are better suited for gazebos. Typically, such a device is initially part of the project, so it is immediately attached to the main structure.
How to build a fireplace with your own hands
Today, fireplaces for country gazebos can have different sizes and design features. The simplest and most functional option is built from brick. You can use a ready-made order, which shows in detail the laying of each row.
Arranging a simple fireplace design for gazebos
The work involves several stages:
- The two bottom rows are laid out in a continuous layer.
- Next, a niche for firewood is formed. For its internal surface it is advisable to use fire-resistant brick . Most often it consists of 5-7 rows of bricks.
- At the top, the structure usually narrows, forming a smoke collector.
- Next you need to decide on the type of chimney. This can be either a metal pipe or its brick counterpart. To save time, you can use the first option.
The fireplace fits perfectly into the interior of a brick gazebo
Advice! It should be remembered that a fireplace is not a stove, and therefore this design is extremely simple.
Now you can bring furniture into the gazebo and decorate it to your taste.
Stylistic design of the fireplace
Appearance determines the mood and comfort in the gazebo. The fireplace can be decorated using facade or textured brick, as well as wild stone or flagstone.
In a closed gazebo, you can install double-glazed windows that protect from wind and rain and create the illusion of being in the fresh air.
To decorate the gazebo, avoid using synthetics and plastic, because open fire creates a high level of fire hazard.
It is recommended to use fire-resistant materials that create a cozy atmosphere.
The design of the fireplace can be modified by adding kitchen elements or, conversely, reduced to a barbecue grill.
When choosing the style and shape of the fireplace, give preference to natural shades that are in harmony with the hearth and surroundings in the gazebo.
Installation of lighting, electrification and communications
*
Point elements are used to illuminate the space in the gazebo. For a small area, 2-3 lamps are enough. If desired, you can light the path leading to the gazebo.
For electrification, it is necessary to purchase high-quality wiring, ensuring reliable waterproofing of the wires.
The presence of electrical outlets will provide the ability to install electrical appliances, additional lighting or sound.
For convenience, install a pipeline with drinking water, hiding it in the ground. In this case, it is necessary to consider the sewerage outlet if there is a washbasin or kitchen sink.
Options for brick fireplaces and barbecues
The fireplace is built from refractory and decorative bricks - such products do not crack during use of the stove. It is desirable that the material contains a large percentage of clay. Then the brick will withstand high temperatures, and when heated, cracks will not form on it. Brick fireplaces and barbecues come in three types. After familiarizing yourself with the features of each of them, you will certainly decide which one is right for you.
Classical
A classic brick grill is the simplest and most cost-effective option, which involves preparing shish kebab using skewers. This stove is a closed-type structure, has a small size and is closed on all sides. And the smoke is discharged through the chimney.
Did you know? The tallest chimney in the world is located in the city of Ekibastuz, Kazakhstan. It was built in 1987 at the GRES-2 power plant. Its height is approximately 420 meters.
Brick BBQ
Barbecue and grill differ in the way they roast meat. A barbecue oven is visually similar to a fireplace with the only difference being that its firebox is located much higher.
bc2a47992a20ed6f05dbe00970086303.jpe
Also find out how to strengthen the gazebo so that it does not wobble, using a columnar foundation.
In the case of barbecue, the meat is fried on a special grill and the device is periodically turned 180 degrees. This method is very convenient and interesting, and the essence of the structure does not fundamentally change. Brick laying is done in the same way as a classic barbecue. And inside the structure, logs are burning and meat is being fried.
Furnace complex
The fireplace complex provides significantly more possibilities in the culinary process. It usually consists of a barbecue, a stove, a stove, a device for smoking food and a tandoor. The entire complex is equipped with high-quality hoods, which allows you to cook in several techniques at the same time. Such a design will not be cheap in terms of cost, since it will require a lot of material for construction.
Pay attention to the information on how to make a gazebo from corrugated sheets with your own hands.
In addition, you will have to do some serious calculations. Therefore, there is no way to save money here - the construction of a furnace complex should be taken as seriously as possible and have decent financial resources.
Choosing a place
The barbecue oven must not only be properly designed, but also installed accordingly. When choosing a location for installation, make sure that the structure is not very close to the neighbors’ site. They may be unhappy with the smoke in their area. Also, do not place a fireplace near a house, bathhouse, greenhouses, sheds or other structures. All these structures can quickly catch fire as a result of one spark.
Next, we decide where the fireplace will be installed, inside or outside the gazebo. In addition, the bathhouse, with which the gazebo is combined and qualitatively insulated with fireproof materials, will become even more functional. A bathhouse or terrace combined with a fireplace will allow, despite all the ease of use, to use fuel and generated thermal energy more economically and efficiently.
A house from which the gazebo is located as far away as possible is guaranteed to be safe. It is best to install the fireplace in the center of the garden plot.
First step: choosing a gazebo format
To be able to enjoy all the benefits that a fireplace in a gazebo provides, you need to decide on the format of the building. Currently the most popular options are:
— open-type gazebos; — closed gazebos with a fireplace; - combined buildings.
Each of these gazebos will be suitable for friendly meetings with friends and joint preparation of delicious barbecue dishes, however, the buildings differ in seasonality. Open and combined gazebos are designed for use in the summer, and permanently enclosed buildings can be used all year round.
A gazebo with a fireplace with your own hands can be in two versions:
| Open | This option is lightweight. It can also be installed on a slab foundation. You can decorate with textile curtains to create a warm and cozy atmosphere, as well as protection from adverse weather conditions; |
| Closed | This option will be much heavier than the first. It can be glazed, or wood can also be used for decoration. But in any case, you will have to make a high-quality chimney. |
In order not to make a mistake when choosing a building format, it is worth taking into account the following variable factors:
— climatic conditions in which the building site is located; — functional purpose of the gazebo; - the amount of investment that the owner is willing to spend on a gazebo (the more complex the structure, the higher the costs of its construction).
Fireplace for gazebo with woodpile and sink
Advantages and disadvantages
The fireplace, which is made of brick, is a fairly heavy structure. That is why for its construction you will need to build a good foundation. It is especially important to calculate it in such a way that distortion or shrinkage does not occur. Otherwise, the entire structure may be deformed.
The advantages of a multifunctional fireplace:
- You can cook food on it in any weather;
- the structure has a fairly high strength and, accordingly, is characterized by great durability;
- does not smoke;
- is characterized by high fire safety.
So that you can comfortably spend time with friends or family in the gazebo, you can furnish the structure with various pieces of furniture. This design also has some disadvantages:
- high price;
- such devices must be equipped with a chimney;
- fireplaces have a large mass.
However, such disadvantages do not cover the advantages of these designs.
Brick
The process of erecting a brick building is much simpler, in terms of professionalism, in contrast to a metal building, but it requires serious physical activity and a large amount of building material - bricks, concrete, mortar.
These gazebos look beautiful next to large brick cottages, when two identical buildings stand next to each other - a large one and a smaller one.
By adding design elements, such as paths or landscaping, you can create a truly elite and beautiful place to relax. In addition, brickwork can always be finished with stone, making the room even more impressive. In general, the field for creativity is huge, so there are quite a lot of options here.
Decorative fireplace - small, beautiful, cozy
This option is rarely used in gazebos. In this case, this fireplace is a common decorative element, for which you need:
- Build an additional foundation.
- Make masonry.
- Install a chimney.
Additionally, you still need to periodically clean off soot and remove ash. On the other hand, we get a solid attribute of the interior, flooding which can create a wonderful atmosphere - silence around and the sound of crackling firewood, isn’t that wonderful?
“You can’t even fry meat” is the main argument of people who abandoned conventional decor in favor of a fireplace-barbecue for cooking. Therefore, most people are not willing to invest so heavily in an outdoor fire just to enjoy it indoors.
In this case, an outdoor barbecue is enough to fry meat, where the fire is burning and the coals are crackling.
Chalet style features
This style is one of the areas of building design, which is based on creating a cozy atmosphere of alpine houses. The chalet style originated in the Alps, initially representing a clear picture of the lifestyle of shepherds. Their homes were reliable, warm and comfortable.
5b5cf1132285e2344cfb015a406394b5.jpe
379e856be95fb95552a740be9a2a87ab.jpeDid you know? The chalet style in the interior first appeared in the province of Savoy in southeastern France.
Today, chalets are more often used to create country houses and country houses, but this does not mean that the proposed style cannot be used when decorating city apartments. A good result can be achieved by implementing the direction in spacious and two-level apartments.
Main features of a classic chalet:
- an unusually high ground floor, the construction of which must necessarily be made of rock material;
- the use of wooden beams (usually coniferous) to finish the walls of the first floor and attic;
- entrance location on the east side;
- gable roof overhanging the walls, interior decoration is carried out with shingles or plates made of wood;
- the presence of a sloping ceiling in the attic;
- terraces extending beyond the main building (overhanging or supported by columns);
- balconies made of wood most often have carved elements.
While building a gazebo, you may be interested in learning about the features of vertical gardening.
A modern chalet is slightly different from a classic one; it is defined by the following features:
- walls can be made not only of wood, but also of relatively inexpensive brick;
- metal tiles can be used to cover the roof;
- small windows can be replaced with panoramic, heat-retaining double-glazed windows;
- External and internal finishing is made only from natural materials in the form of aged wood, stone with traces of weathered rock.
Chalet-style buildings have another feature that represents the difference between the south and north sides. The cold side is usually insulated with wood panels, increasing the energy efficiency of the home. More often, the outer surface is designed in different shades of gray. The walls of the south side are contrastingly distinguished by light color schemes in the form of patterns.
Learn how to create a fire pit in your landscaping.
In terms of color scheme, you should adhere to the following main group:
- Predominance of wood tones. When building houses, the main material is wood. To harmoniously fill the room, you should stick to the natural colors of wood, starting with the lightest and ending with thick dark tones.
- White with beige. Helps highlight dark areas of the room, as well as visually expand the space.
- The freshness of green. Makes natural style more expressive. Able to breathe life and natural strength into a room. It is customary to use any shades from delicate to thick and rich colors.
- Dark red colors. They make the space energetically strong. The most recommended shades are brick, natural terracotta or burgundy.
Many note the common features of the chalet and the rustic classic style.
The main distinguishing features are:
- use only natural materials in finishing;
- the floor and walls can be untreated, while having a harmonious natural look;
- the presence of leather and animal skin products;
- presence of forged items;
- soft and diffused light;
- simplicity of forms in furniture;
- presence of ceiling beams.
Pay attention to such a decorative element as a mini landscape design in a pot.
Fireplace and its varieties
Many owners of country houses already have portable barbecues or barbecues, but all this is temporary and also takes up a lot of space. The best option is considered to be a fireplace design with the functions of a barbecue, grill, oven or barbecue.
Today you can find several options for fireplaces, where there is a complex of barbecue or barbecue functions, for example, a fireplace-barbecue or a fireplace-barbecue.
Gazebo with stove complex
Fireplaces in gazebos can be of several types. Stationary fireplaces with stove complexes are considered the most popular and reliable.
1791dcc959b2cd9cabcc161a6ed08e47.jpe
d290610ff37152f42c9c79410da0c01c.jpe
They are usually made of brick and have many stove functions, thanks to which you can prepare not only delicious dishes, but also provide a full-fledged picnic with barbecue and gatherings by the burning fireplace.
In addition, there is a simpler option. These are portable devices: barbecues, barbecues.
Portable grill with barbecue function
The price for such designs is quite low. This type of device is used in cases where the area does not allow the construction of a gazebo with a fireplace. In other cases, stationary versions of fireplaces are used, with the functions of a stove, barbecue or barbecue.
If we talk about a fireplace with a barbecue function located in a gazebo, then its functionality increases noticeably, because cooking can be done at any time without worrying about weather conditions. This is a positive quality of any stove that is located indoors, this is especially true in a country house or on the territory of a country house.
Fireplace insert with barbecue
How to build a gazebo with your own hands
A gazebo fireplace has the same operating principle as a home fireplace. It is no different from the home version either in appearance or dimensions. It is placed inside the gazebo, complemented by decorative design in the form of a castle or column.
In addition, the barbecue fireplace is equipped with other devices that increase its functionality:
- hearth with grill;
- oven;
- washing;
- cooking oven;
- smokehouse;
- cauldron for water.
How to build?
Before starting construction and installation work, it is necessary to develop a high-quality order, which will mark the shape and all dimensions of the structure, as well as its location in your garden. You should also decide in advance on the materials that will be used to assemble the stove and its cladding along with the gazebo. Since the entire structure has a lot of weight, it is placed only on a pre-assembled foundation. It is most convenient to use and clean the fireplace stove, which will be located in the center of the veranda.
Next, you need to decide what functionality the heating equipment will have. This could be a stove, barbecue, barbecue, grill, oven, fireplace, hob or cold/hot smoker.
If you want and have the opportunity to assemble a multifunctional heating unit, think in advance where exactly this or that element will be located. For example, the height of grills, barbecues and barbecues is about 600-800 millimeters from the floor. The stove is installed lower by 100-150 millimeters. For the convenience of preparing food, you need to take care in advance about where various kitchen utensils and cutlery will be placed.
Construction of a gazebo frame
Projects for the construction of a gazebo and a fireplace must be drawn up simultaneously, since there is a certain part of the work that is common. But all the same, the construction of the gazebo is at the first stage, so we begin the work with it.
If desired, this structure can be glazed
When building a gazebo with your own hands, you must first decide on its location on your summer cottage. There are no legal or technical restrictions, but there are some sage pieces of advice that might be helpful to heed.
- The distance from the house to the gazebo should be optimal. Too close a distance will cause smoke from the fireplace to be directed into the house. Even with complete fire safety, this phenomenon is not desirable, so all possible measures are taken, including taking into account the direction of the wind. Cooking barbecue or other food is accompanied by frequent trips to the kitchen at home for certain utensils; here, distance is also not needed.
- You can build a gazebo in the shade of trees. They will protect from the scorching sun in summer and from snow on the roof in winter. In addition, the proximity of trees will help you feel at one with nature.
- If there is an opportunity to sit on the shore of a pond or other body of water, then you need to take advantage of it. Additional opportunities open up for recreation.
The dimensions of the building are dictated by physical capabilities, price limits and the number of expected guests. There are unspoken standards in this matter. An area of 2 m long and 3 m wide is quite enough for a family who has decided to get together.
Outdoor recreation area
The construction of the frame can begin with the choice of material. Plastic, wood, brick can be used as the main material. Depending on this, the strength, durability and cost of construction differ somewhat. Also consider your capabilities and existing work experience.
- The description of the construction of a wooden frame comes down to assembling a contour from beams and reinforcing slats. It is necessary to use screws or self-tapping screws, since nails will not provide a reliable connection over time.
- For a plastic gazebo, you will need to install a metal profile. Please note that a fireplace for a gazebo made of wood or plastic will need to be additionally insulated, which will lead to increased construction costs.
- A brick gazebo is built on the basis of a foundation, the depth of which depends on the total mass of the structure. At this time, you need to think about the foundation for the fireplace. But it is impossible to combine these two foundations with a common pit.
Open gazebos are lighter and can therefore be mounted on a concrete slab. Closed structures require a real foundation. Their walls are built of brick, but it is advisable to plan glass elements. Access to natural light in a room must be ensured for a number of reasons known to everyone.
Simple brick structure
There is no need to post step-by-step instructions for laying the frame. If you have dressing skills, you can handle the task yourself without any problems. All vertical and horizontal edges must be carefully checked to the building level.
5de1ebbcfd296753df5635932396dfc7.jpe
1b11b7b9ed4e774e78429c478160dfe9.jpe
The nuances of installing a fireplace in a finished gazebo
If owners want to avoid construction costs, the smell of smoke and the constant preparation of firewood, they should consider installing compact versions of factory fireplaces. Among them:
- Electric fireplace. An inexpensive form of heating and room decoration. Does not require fuel and works from the network.
- Gas. The constant supply of natural gas to the firebox creates a flame inside it.
- Biofireplace. It is rightfully considered an innovative and environmentally friendly heating option. Vegetable fuel does not produce smoke or burning. This product does not require a chimney. Suitable for installation in any room.
Which type to choose is a strictly individual matter and the decision is made based on the preferences and capabilities of the owners.
Stages of construction of a gazebo
Before starting construction, you should correctly decide on the location. Traditionally, a chalet-style gazebo has an east-facing façade. Thanks to this placement, the building will be evenly illuminated throughout the day.
The construction of a gazebo takes place in several stages:
Preparing the site for construction, as well as marking the future structure. To do this, place marks corresponding to the width and length of the future gazebo, defining the perimeter of the structure. Then the top layer of soil is removed, the area is leveled and compacted.
Foundation and its laying. Depending on the load that the finished foundation will have to withstand, its type is chosen. A chalet-style gazebo uses natural materials such as wood and natural stone, so the structure is heavy and solid. It is better to choose a monolithic type for it. If the structure is planned to be built from lightweight wall materials, you can use pile or strip types.
Construction of the frame. First, vertical supports are installed, and then they are tied in two tiers. The structure is thoroughly secured using self-tapping screws.
Laying out the walls. Any material can be used, from stone, wood and ending with the simplest cinder block. For the latter, additional cladding will have to be carried out. If natural stone and expensive wood species are used for the construction, which in themselves attract with a beautiful pattern, additional work will only involve filling the seams and treating with compounds that extend the service life of the materials.
Roofing. The roof is covered according to the requirements approved in the project
As a material, it is better to take tiles, slate sheets or other types of soft roofing materials. Important! The use of clay tiles for the roof of a gazebo increases the load on the foundation several times, which must be taken into account when laying it.
Installation of windows and door openings. All components, frames, beams and platbands must be made exclusively of wood
The same requirements apply to the door leaf. Floor covering. Work on the overall harmonious interior of the building.
