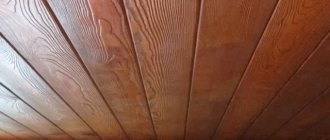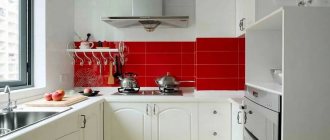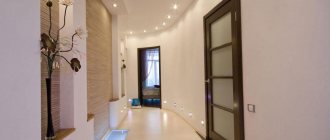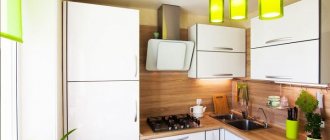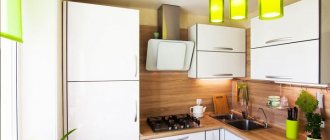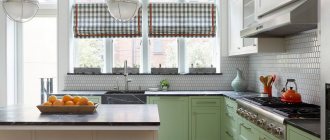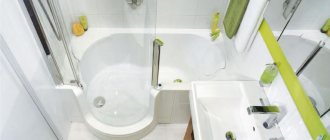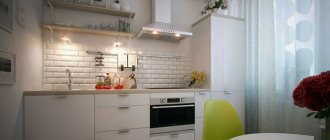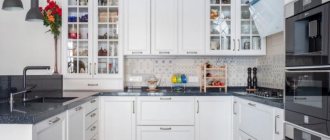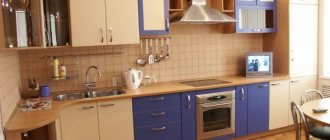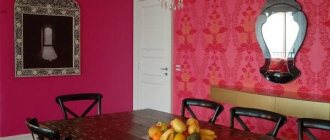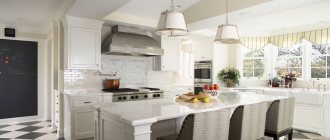Lining is a thin board intended for finishing cladding of walls and ceilings. Suitable for both interior and exterior finishing work. Previously, lining was rarely found in home interiors, especially in urban ones. Usually it could only be seen on balconies, loggias, and verandas. Nowadays, lining is actively used even inside apartments, especially in kitchens.
What changed? Firstly, we have become more literate in matters of style. Some areas are characterized by plank cladding - in such interiors the lining is absolutely organic.
Secondly, there is a little more variety. There are several different profiles: standard, calm, euro, American, etc. The width of the boards also varies. Decorative cladding is also available - for example, with a wave or corrugated effect.
Thirdly, there are now good paints and colors that allow you to give the lining a more elegant look and, thanks to carefully selected colors, fit it into the interior as harmoniously as possible.
Design studio Laboratory 22
Lining is the name for covering not only wood, but also plastic and MDF. It is unlikely that anyone will argue with the fact that wood is most suitable for home interiors. It is environmentally friendly and durable. Wooden lining indoors will last at least 15-20 years.
Apron
Many people place increased demands on the material for a kitchen apron.
It should not be afraid of moisture, heat and be easy to clean. Coated with a layer of antiseptic and moisture-proof paint, the lining confidently copes with all three tasks. If concerns remain about the wood's reaction to aggressive heat, you can add 1-2 rows of tiles or a small tempered glass screen in the area near the stove. The board is laid both vertically and horizontally. The advantage of the first option is less dust, the second is the ability to visually expand the space of a small kitchen. In this case, the apron can be painted to match the overall decoration of the walls or make it a bright color accent.
General provisions
I won’t open America if I note that before you start designing a kitchen set, you need to create a design for the room as a whole. To do this, you need to know the exact dimensions of the room, as well as the position of existing communications. Thoughtless placement of lights, sockets, water and sewage distribution, ventilation and other things in the early stages of renovation, as a rule, does not make itself felt, but closer to the finish line it can be very noticeable, violating both the aesthetics and functionality of the room . So if you are not a professional, but consider yourself a “do-it-yourselfer” and believe in your abilities, then start the repair by studying the basic data, so to speak, the truisms. Search the Internet and study articles from the category “20 typical mistakes when designing a kitchen”, “options for the location of sockets in the kitchen”, “choosing a facade for a kitchen unit”, etc. From them it will become clear what standard furniture sizes exist, what kitchen facades are, at what height a wall-mounted row of cabinets is hung and what distance is recommended to be kept between it and the floor row.
Well, in order to finally start “drawing” cabinets on paper, you must either purchase all large free-standing and built-in household appliances in advance, or clearly understand and know their installation dimensions and take them into account in the design. Why this is needed should be clear.
Ceiling
Unlike its suspended counterpart, a lining ceiling is not so difficult to make with your own hands. Both natural and painted boards are suitable. It is important to remember that a dark ceiling visually reduces the height of the room. For small kitchens it is better to use a white profile, and natural wood shades should be left for spacious apartments.
Depending on the style, several design solutions can be used when decorating kitchen interiors.
- Full headliner.
- Combining lining with other finishing materials. You can lay out the central part or area above the dining table with boards, and use, for example, drywall for the rest of the surface.
- Use of false beams. The beams are painted the same color as the lining or made as contrasting as possible.
- Decorative board layout. A ceiling made of dark wood, lined with an original pattern, can be made the main accent of the kitchen.
The clapboard finish that goes from the ceiling to one of the walls looks original. This technique is often used for zoning a room.
Lining and what it is
When talking about finishing a kitchen with clapboards, we mean the use of facing material in the form of narrow cladding slats that are connected to each other in a tongue-and-groove manner.
Initially, the material for making these strips was only wood, but manufacturers of building materials are increasingly using plastic, so now you can also buy them from PVC. Thus, the following materials are used for manufacturing:
- Natural wood;
- Plastic (obtained from polyvinyl chloride by extrusion);
- MDF (fibreboard obtained from wood processing industry waste).
As a rule, lining for finishing a modern kitchen is produced with a thickness of 7 to 14 mm and a width of about 10 - 12.5 cm. The length of the manufactured products reaches 3 meters (during installation it is cut into convenient segments).
Wall decoration
Several years ago, wall decoration with clapboard was associated exclusively with country house or bathhouse interiors. Today it can be found in the most fashionable design projects of city apartments and cottages. Wooden panels are easy to paint and brush, and go well with decorative plaster, brick, and in dark versions also with metal.
Depending on the task at hand, the lining is placed horizontally or vertically. The walls are sheathed at full height or partially, leaving the top meter and a half for wallpaper.
The diagonal laying of the board looks non-trivial. This move adds dynamics and style to the space. If you want to add even more accents or make the interior more playful and spontaneous, paint one of the walls a bright color. To complement the bright decoration, we choose laconic furniture and harmonizing textiles.
Development Council
Today, it has become easier to equip bathrooms, since the market is represented by a huge selection of furniture and plumbing fixtures. Modern wooden houses can be equipped with sinks, showers and cabinets of any configuration - it all depends on the material resources and imagination of their owner.
Plumbing
If the layout of the house provides for the placement of a bathroom on the second floor, then it is recommended to abandon the installation of heavy cast-iron plumbing fixtures, replacing them with acrylic ones. Installing a shower cabin will also help reduce the overall level of humidity in the room. In this case, it is advisable to use a hydrobox, which will ensure complete isolation of the surrounding space from the structure. A built-in cubicle model equipped with closing doors would also look good in a bathroom interior. The washbasin, shower and toilet (in a combined bathroom) should be in harmony with the finishing of the surfaces in the room.
Furniture
In spacious bathrooms, it is recommended to have a cabinet for storing towels and linen, a chest of drawers for various toiletries and shelves. In small rooms, it is enough to install built-in or wall cabinets. The main item in the interior will be a full-length mirror. An additional installation of a heated towel rail would not hurt; hooks for bathrobes must be attached. In addition, we must not forget about the laundry basket: in a small room it can be hidden in a closet, and in a large room it can stand separately, acting as an interior detail.
Furniture should be harmoniously combined with surface finishes and plumbing fixtures. You should not choose large-sized models; it is advisable to give preference to compact and multifunctional modules.
Partition for zoning
The interiors of large kitchens or dining rooms combined with a living room require mandatory zoning of space. You can play with lighting, color, wall decoration, or build a partition from clapboard. In the kitchen interior it performs several functions at once: decorative, zoning, and can be used as an additional surface for decoration, flowers or dishes.
From the lining you can build a low bar counter, a light-transmitting slatted structure or a solid partition.
Kitchen set
For dining rooms in Provence, country or “Russian estate” styles, furniture made from natural wood is an indispensable attribute. Cladding is used to cover cabinet doors and kitchen islands; it is used to disguise the façade of a refrigerator that does not fit into the overall ensemble.
For a Scandinavian interior, a board painted white and simple fittings are suitable. In an eco-interior you can preserve the natural shade of wood.
You can build a rack from a profiled board or make hanging shelves for jars of spices. This will free up your work surface and keep everything you need at hand.
Dining group
Homemade folding tabletops and stools with clapboard seats will fit into the interior of a small-sized kitchen no worse than analogs from the mass market. And folding tables and chairs for unexpected guests are an ideal option for those who value free space in everyday life.
Calm lining is distinguished by the absence of a shelf and allows you to create fairly smooth surfaces. It is used for finishing kitchen furniture along with planed boards. The frame can be welded from a metal profile, and the tabletop and seats can be finished with clapboard.
Often the ends of bar counters in loft or country interiors are decorated with tinted wooden panels.
Doors
Sliding barn-type interior doors made from lining have a number of advantages:
- Fits harmoniously into most interior solutions. A door painted white will decorate a Scandinavian or eco-style kitchen; a slightly darkened or aged door will be suitable for a loft.
- They save space, and when open they also add more air to the room.
- Suitable for closing non-standard size openings.
- They have a spectacular appearance.
In combination with massive forged fittings, a lining barn door becomes a real highlight of the interior. It has both the charm of rustic charm and stylish brutality.
The use of wood in decoration and decoration adds comfort and environmental friendliness to the kitchen interior. The lining treated with protective impregnation will last for decades, and if the interior becomes boring over time, the board can be painted or aged.
Which kitchen style to choose
The design of a kitchen in a wooden house is mainly designed in one of the following styles:
American - space and technology
A kitchen in a house made of timber with an American design requires a lot of space. The option of combining it with the living room is suitable. The island-type set will fit well into the overall design. The housewife should have many different places to store utensils and groceries. Cabinets, open shelves, cabinets with drawers so that everything is at hand. A variety of household appliances are welcome.
To create coziness in the interior of an American kitchen, light textiles, additional light sources, and living plants are used. The color scheme is predominantly light (white, beige, yellow). The shape of the furniture and ornaments is rectangular. The predominant material is wood.
The ceiling and walls are plastered and painted in pastel colors. The floor is covered with boards, laminate or parquet.
Free and bright American style kitchenSource pinterest.pt
Scandinavian – brevity and lots of light
Scandinavians love bright rooms with a minimum of furniture. It’s good if the kitchen has a lot of windows or at least one panoramic one. If a log house is not lined inside, then the walls and ceiling are whitewashed. The veneer on the floor is also painted white.
A set made of natural or imitation wood with a laconic design. It is better to avoid hanging cabinets. Household appliances are hidden behind the façade of furniture.
A country kitchen in a Scandinavian-style wooden house will become brighter if you add living plants, a carpet, and mats for chairs to the interior. No more than two contrasting shades are allowed.
Scandinavian minimalism in the kitchenSource archidea.com.ua
French – softness and charm
French Provence is a soft style that is ideal for a wooden house. The sink is usually located under a window with short colorful curtains.
The cabinets are as open as possible. The shelves are lined with napkins with floral designs. The furniture is made of wood with openwork design. Color – white, pale green or beige.
The walls and ceiling are covered with clapboard painted in light colors. Floor board in natural or white color. Rugs and paths are laid on top.
Provence is characterized by an abundance of textiles, floral patterns and curved lines. But without pretentiousness, like Baroque.
Tenderness of Provence in the kitchen of green tonesSource 4rooms-studio.ru
Rustic - simplicity and neatness
The rustic style combines the minimalism of the Scandinavians and the openwork of Provence. The walls and ceiling are not sheathed, but only varnished. There is a regular board or cork on the floor.
Massive carved furniture in natural shades stores only the most necessary things. To prevent it from blending into the room, use white and red textiles. For example, a tablecloth with embroidery.
Thanks to wood, the light in such a room is soft and muted.
A kitchen in a wooden house in a rustic style is appropriate in a house or country house made of rounded logs. It will support Russian traditions of architecture and design.
The stove is the central item in a country kitchenSource vle.lt
