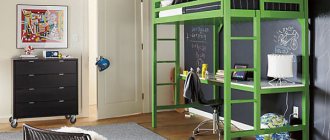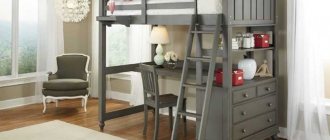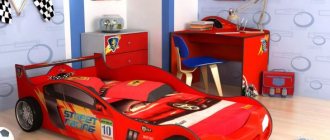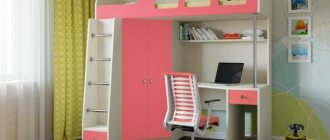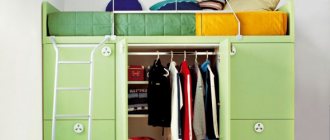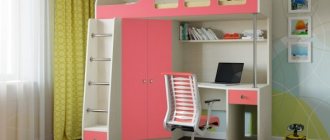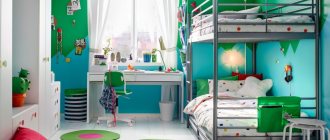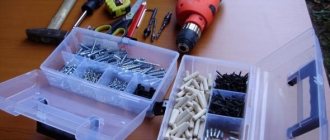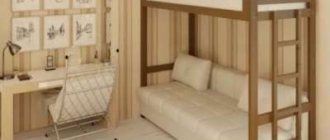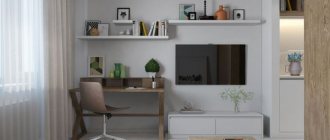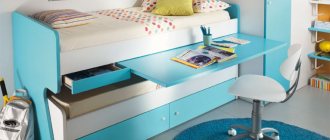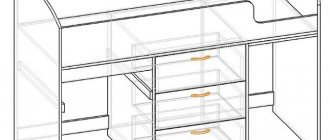A loft bed with a work area is an ideal solution for a small apartment where all zones need to be rationally distributed. If necessary, you can order or make your own design of any configuration that will suit both a child or teenager, and an adult.
In order not to miss any important points, you should familiarize yourself with the features of beds of this type in advance. Today we will tell you more about loft beds and talk about how to make one with your own hands.
Loft bed with work area
Advantages and disadvantages of furniture complexes
A teenage room for a boy with a comfortable and functional set of furniture.
Beds with a work area presented by manufacturers have a lot of advantages and relatively few disadvantages. The key advantages of the models are:
- compactness;
- functionality;
- convenience;
- versatility.
Compact bed with wardrobe, shelves and desk for a small room
They buy a loft bed with a work area to save living space in small one-room apartments. Its peculiarity lies in the compact arrangement of the main elements - sleeping space, wardrobes. Most options are combined items based on one supporting structure - the frame. It has a bed at the top and a small wardrobe. At the bottom there is a niche in which the tabletop is installed. To climb to the upper tier, a slatted ladder is provided. There are complexes with modular boxes arranged in the form of steps leading up, which are considered safer and more stable, increasing functionality.
Children's loft bed with work space and ladder
The disadvantage of a loft bed with a work area is its bulkiness, which is especially noticeable in a small room. But thanks to the functionality of the model, this minus is easily compensated for. Using this type of bunk beds allows you not to buy additional pieces of furniture, since you already have a wardrobe for storing clothes, a bookcase, a desk and a bed. By installing a loft bed along a small wall of equal length, you can maintain the geometry of the room and reduce the loss of living space.
Functional loft bed to save space in the room
Another disadvantage of this design is that it is only suitable for one child, because most models have only one berth. Sometimes among the presented assortment you can find a modification with upper berths located at an angle to each other. But such options are rare for mass production; they are usually found as an exclusive limited line of European brands.
Design
A bunk bed with a computer desk and a wardrobe located underneath can be made in different styles. The design of cabinet furniture depends on the characteristics of the interior of the room. Bright colors are suitable for a child's room. For the bedroom, office - classic and modern design options.
| Style direction | Peculiarities | Specific Features |
| Folk classics |
|
|
| High tech |
|
|
| Minimalism |
|
|
| Modern |
|
|
| Vanguard |
|
|
High tech
Vanguard
Minimalism
Classical
Modern
Other varieties
Design of an original teenager's room with an unusual color scheme and original-shaped furniture.
There is a variety of loft beds for the age category of users. Standard models are suitable for children of secondary school age and teenagers, having a standard height of about 2000 mm. There is a variety for small children from 2.5 years old - low loft beds up to 1.5 m, in which the base resembles a large chest of drawers with drawers, and the sleeping place is located on top. The tabletop is installed at a right angle in the form of a small rectangular table.
Low loft bed with pull-out table, drawers and shelves
Many products for young children are equipped with the attributes of a playground, having additional design elements. In addition to the standard extension or modular ladder, such modifications are equipped with slides and ropes. Such variations are large in size and are suitable for spacious rooms. If the apartment has limited living space, then you can choose a more compact modification of the loft bed with a play area under the top.
Low crib with slide and play area for baby
Color solutions
A combination of bright orange color and light wood shade for children's furniture.
External differences between the options for loft beds with a desk lie in the use of different color schemes. Most factories produce cribs according to furniture production standards: using bright and rich colors for decorating facades and light shades of eco-veneer. Often in catalogs there are products for boys and girls. The most popular colors are pink, blue, light green, orange, yellow, lemon, lilac. You can also find options in neutral colors - walnut, alder, pine, oak, wenge. Light shades of wood remain preferred, as they go well with the bright colored inserts of the facades.
How to choose the right material?
Children's loft bed made of laminated chipboard with a pull-out table
99% of mass-produced cabinet and modular furniture is made on the basis of laminated chipboards (chipboards) 16-22 mm, as well as plywood, MDF, plastic and other artificial materials. Products made from solid oak, beech, and pine are less common and are usually made to order.
White solid oak bunk loft bed
To remain confident in the quality of the chosen loft bed model, you need to focus on the indicator 20-22 in the thickness of the laminated chipboard from which the base is made. This will ensure stability and long service life.
Stylish loft bed in the interior of a teenage boy’s room
What should you especially pay attention to when choosing?
Like all bunk structures, loft beds have high safety requirements.
- It is mandatory to have a guard rail to prevent a child from falling from a height of almost two meters. This is especially important for children from 3 years of primary and secondary school age.
- Another important safety requirement is that all fixing elements - hinges, screws, bolts, nuts - do not protrude above the surface of the chipboard or are closed with special plastic plugs.
- The ends of the table top and sides must be covered with a special PVC edge to protect against damage to the skin.
A loft bed that meets safety requirements: with sides, correct fastenings and non-slip steps.
Trusted manufacturers meet these requirements, offering loft beds made to standards of hygiene and environmental safety. When choosing, it is better to additionally make sure that there are no toxic substances (formaldehyde) in paint coatings.
How to decide on the size of the bed?
When choosing the optimal bed size, the following nuances must be taken into account: For children under 7 years of age, it is advisable to build a structure 1.6 meters wide, 70 centimeters long, and the height should be no more than 1.2 meters. It is this height that allows parents, if necessary, to approach the child and provide assistance to him in any situation. The disadvantage of the design is the presence of a small functional space at the bottom; it is usually used to store the baby’s personal belongings.
For a schoolchild, it is recommended to install a full bed - 2 meters long and about 100 centimeters wide. The height of the structure in this case can already be up to 1.8 meters. A structure 2 meters long and 1.4 meters wide is suitable for an adult. It is important to choose the optimal height of the bed so that your head does not rest against the ceiling.
In all of the above bed options, bumpers must be installed. Their average height is 30 centimeters.
It is necessary to create a preliminary drawing of the bed, where the dimensions of the parts will be indicated
Features and use in the interior
Functional children's bed on four supports, attached to the wall.
Standard models with a large number of components have considerable weight and size compared to other types. This requires reliable fixation of the loft bed to the wall using special hinges and other fasteners. If the buyer thinks that a product based on laminated chipboard will be unstable, you can choose an option with an additional metal stand on which the upper berth is installed. It will play the role of an additional load-bearing support, ensuring the reliability of the entire furniture complex.
Metal children's loft bed with a narrow long table
The dimensions of a child's room are a key parameter when choosing a loft bed. This is not a problem for parents, because... The furniture market for children offers many options for compact models for small rooms, and larger furniture sets for spacious rooms. To save usable space, modifications that can be increased in height are provided. All components, modules, upper bed, shelves, drawers resemble a monolithic structure with a niche for a table top. Attached elements - stairs, slides - increase the required area for installation, especially those located at an angle. To save space, you can choose products with vertical side ladders.
Making a do-it-yourself attic bed
In this case, wood will be used to make the loft bed. Such material can be processed at home without outside help.
The list of materials needed to make a bed will depend on the prepared design drawing. In this case, you will need the following:
- wood blocks (quantity and size are calculated individually for each product);
- slats;
- chipboards;
- stain and varnish;
- circular saw or jigsaw;
- screwdriver;
- drill;
- sander;
- measuring tape;
- a simple pencil;
- building level;
- mask and goggles to protect the face.
When purchasing, you need to pay attention to the quality of the wood - it must be dry, without signs of rotting.
If the design involves the creation of an additional functional area under the bed, you will need to purchase MDF sheets. If desired, you can use natural wood to make such elements.
Tools used in the work process
Fasteners
Manufacturing process: step-by-step instructions
Step one: prepare the parts. Before you begin assembling the bed base, you need to prepare all the parts. You can do this yourself if you have a circular saw or jigsaw, or use the services of furniture makers. The second option is especially suitable for beginners in this matter.
The following details need to be prepared:
- base posts – 50x100x1650 mm;
- frame cross members - 50x150x950 mm;
- backrest crossbars - 50x100x950 mm;
- longitudinal bars of the backs - 50x100x1900 mm;
- longitudinal frame bars - 50x150x1900 mm;
- slats for the bottom of the bed (on which plywood sheets are laid) - 50x50x190 mm;
- boards for assembling stairs - 50x150x1000 mm;
- boards for fixing steps - 25x50x200 mm;
- steps - 50 x100x450 mm.
We saw the parts according to the preliminary marks.
Step two: assemble the frame. The main stage in the manufacture of a loft bed is the assembly of the frame. The process is as follows:
- Before you begin fastening, you need to arrange the previously prepared parts in the correct order. In addition, it is important to have an exact diagram for assembling the base nearby at all times.
- It is necessary to connect the end parts of the structure, which have two posts, a cross member to strengthen the frame and a transverse base board. In order to securely fix it in the parts, you will need to make preliminary holes for fasteners. The other end part is assembled in the same way.
- The end parts are secured to each other by longitudinal crossbars. Before fixing them, you need to once again make sure the measurements are correct using a building level.
- To secure the longitudinal crossbars of the frame, the tongue-and-groove method is used. At the same time, to increase the strength of the base, metal corners are installed. This step should not be skipped because a large load is placed on the lower crossbars.
We fasten the boards with bolts along the width of the future bed
We fix the brackets for installation
We install the flooring beams into the brackets
Carefully fix the beams
Bottom view of the beams
Step three: installing the railings. In this case, the railing should be fixed in the process of connecting the base parts, because they go into it. Their height can be adjusted, if necessary, by the position of the racks. The boards are connected to each other using the tongue-and-groove method, as well as using screws and metal corners. It is advisable to fix parts of the structure in two ways to achieve greater reliability.
We cut holes in the flooring for installing racks
Closing the end part
We decorate the racks using plinths
We fix the cross bars
Finished railings: bottom view
Step four: make the flooring for installing the mattress. In order to make the flooring, it is necessary to fix support strips measuring 50x50 millimeters from the inside of the frame. They are secured with self-tapping screws or European screws. For flooring, pieces of boards or sheets of plywood are usually used. Professional furniture makers recommend using the second option, because it allows you to better design the ceiling of the work area.
We fix the flooring to the frame
Step five: make the stairs. You can make a staircase with or without a supporting podium. Typically, when making a bed for an adult or teenager, a ladder is attached to the end of the bed. In our case, you will need to take two bars of the same size, and then make marks on them along the edges for oblique cuts (200-250 millimeters from the beginning) for the purpose of their subsequent attachment to the frame of the loft bed. The ladder is attached to the floor and side frame using strong wood glue.
After which it is necessary to mark the location of the steps (usually they are 250 millimeters apart from each other). The fixation points should be marked using a building level and a simple pencil, and then the steps can be secured with self-tapping screws.
Installing stairs on a slope
Step six: set up a work area. The work area can be equipped with various additional elements. First of all, it depends on the free space that remains under the bed.
We take the table top blank
We fix the zigzag structure on the reverse side. We install the tabletop on folding hinges to the wall.
We fasten together the parts of the frame of future shelves
Installing crossbars for shelves
Installing shelves on the wall
All parts should be joined together using wood glue, and then clamped with clamps for better fixation. When the glue has completely dried, the surface can be sanded with sandpaper.
Step seven: finishing the structure. After connecting all parts of the structure, it is necessary to proceed to the finishing stage. To do this, you will need to carefully process the parts with a grinder or sandpaper.
Surface treatment with stain
The decoration of the loft bed has a certain sequence:
- the sanded surface must be covered with a layer of stain;
- Next you will need to apply the varnish and wait for it to dry (it is important to make sure that there are no drafts in the room);
- When the first layer of varnish has dried, you can apply a second one - this will allow you to achieve a more intense color.
Ready-made bed structure on which you can install a mattress
Video – DIY loft bed
Video – DIY chest of drawers
Innovative design with smart storage systems
Compact children's furniture with bed, wardrobe, shelves and turntable for a small room
Since the key purpose of creating a loft bed was to increase the functionality of the nursery, manufacturers are constantly working to improve this type of furniture for children. There are many types of loft beds - standard ones, with a sofa below, mini-lofts for preschoolers, with different types of stairs, with ropes and slides. Most developers focus on increasing functionality, creating innovative designs with smart storage systems for things - toys, clothes, textbooks.
Open and closed compartments, shelves, drawers are included in products in various ways: as a component of cabinets, pencil cases, shelving, modular stairs, upper drawers.
These were the main features of two-tier furniture complexes with a work area. Almost every manufacturer offers its own unique loft bed design. Which one to choose depends on the financial capabilities of the parents, the size of the nursery, the number of children in the family and personal preferences.
Types of bunk beds with a table
Depending on the design of the work area, bunk beds with a table can be of several types:
- stationary. Such designs are equipped with a desk or computer desk located next to the lower berth. The main feature of such a bed is that the work area is stationary - it does not extend or transform, so there is no need to unfold it every time. However, a stationary bunk bed with a table also has a significant drawback - it takes up quite a lot of space. But the size of the tabletop in this case is not limited;
- retractable In such beds, the work area can be pulled out from a special cabinet if necessary; the only drawback is the limited size of the table top: it directly depends on the size of the bed;
- transformable. In this case, the sleeping place can easily be transformed into a table, which is located in front of the bed. In the evening the bed goes down and the work place goes up. Often under the table there are built-in storage systems: cabinets and cabinets on wheels. The main advantage of this design is the ability to save space. True, the size of the tabletop in this model is limited.
