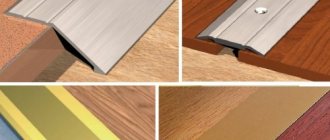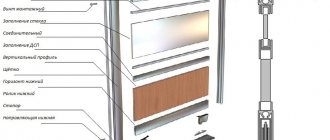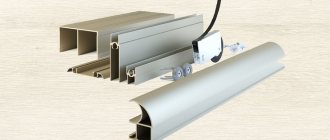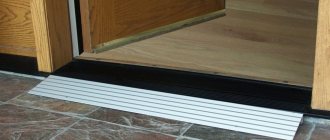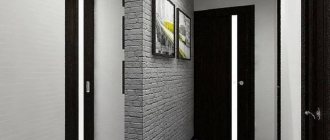Today, laminated material is often used for flooring. It has an attractive appearance and practicality. Sometimes owners of houses or apartments install such flooring with their own hands, without the help of craftsmen. Therefore, they often have a problem: what do the doors or laminate do first? It is impossible to find a single correct solution to such an issue, since some experts believe that the first step is to decorate the floor, then proceed to arranging the doorway. Others take exactly the opposite view. To determine the correct procedure for yourself, it is worth understanding the nuances of installation work.
When carrying out repairs on your own, one of the most important questions is what to do initially - lay laminate flooring or install doors Source img.aviarydecor.com
Installation features
Having analyzed the opinions of different craftsmen, we can conclude: the sequence of work (first laying the laminate, then installing the door structure, or vice versa) does not matter much. It is possible to achieve the desired result in any case. Often, the order in which repairs are performed is determined by specific circumstances. Each method has its own pros and cons. But one way or another, it is important to complete the rough work and take into account the complexities of the door and floor design.
In order for the result of repair work to be positive, it is strongly recommended to follow their correct sequence Source i2.wp.com
Flooring
Modern laminate is a facing building material consisting of three layers: a decorative outer layer, a load-bearing base layer, and a protective base layer. It is very afraid of moisture, and when it comes into contact with it, it often loses its valuable properties. Once the material dries, they are no longer renewed. The only exceptions are high-quality waterproof products.
Laminate flooring is considered quite capricious and requires proper preparation of the subfloor. When the lamellas are laid on a not entirely level or dirty base, they will sag, and over time they will become deformed, and the locking joints will collapse. Therefore, it is important to lay laminate flooring on a level base.
Important! The curvature of the subfloor should be within a few millimeters for every two meters. Otherwise, you need to level the surface using a special compound.
Joint design
An important point that you need to pay special attention to when laying the floor is the design of the joining of the two coverings. Most often it occurs on the threshold, although this is not necessary. There are different options for how this work is done:
- Joint to joint. In this case, it is necessary that the junction of the two materials be at the same level. It can be easily treated with a special putty. This type of work is most often carried out between living rooms and a corridor or a living room and a hallway. When performing this operation, the source material must have a rigid structure. This type of design work is possible by combining different types of laminate or parquet or parquet and tiles.
- Podium. This option helps if the difference between the levels of two coatings is impressive. It allows you to elegantly process the joint, zoning the room. Before you begin processing the screed with tiles or other materials, you need to develop a design project that takes into account all the necessary measurements.
- Thresholds. A wide variety of models of these products are used in processing both the simplest joints and connections of fancy shapes. In the first case, straight thresholds made of plastic or metal of the required width are used. They can always be cut or filed with a hacksaw. There are also bendable aluminum and plastic thresholds with rubber lining. They are more widely used.
Video description
Laying laminate. Doors. Something that many people don't know about.
When installing laminate material along the walls, it is imperative to leave deformation gaps. They will allow you to increase the coverage area as the lamellas expand. The latter occurs during changes in environmental conditions.
Since the laminate has a small thickness, special substrates are placed under it, including sound and waterproofing layers. The overall height of the building material being laid should also be taken into account so that later problems with the operation of the device do not arise.
Laying laminated panels requires the use of special backing material Source o-dveryah.ru
Question
Greetings and I ask for advice. I'm doing renovations in a three-room apartment, all the rough work has been completed, the walls are ready, we can move on to finishing the floor. Do you have a question about laying laminate flooring first or installing interior doors? I myself am not an expert in this matter, and my familiar masters do not agree. Some argue that first of all you need to install the box, then lay the floor. Others urge you to do exactly the opposite - install the floor, then start working on the door kit. Which one is right?
Which is better: laminate or doors first?
Before laying flooring or installing a door frame, preliminary rough work must be completed. In addition, you should immediately calculate how much it is permissible to raise the level of the base, so that subsequently there remains a gap of optimal height between the opening part and the floor.
Accurate calculations must be made, taking into account the need to level the base, the thickness of the floor covering, and the dimensions of the structure being installed. If the purchased door is large, it is recommended to reduce it by filing the bottom part. In this case, it is no longer possible to change the height of the subfloor or laminate.
Advice! When planning installation work, you should carefully consider in advance the presence or absence of a threshold at the junction of interior flooring materials.
Before you start laying laminate flooring or installing a door frame, it is important to prepare the most even base Source o-dveryah.ru
Possible installation problems
No particularly complex unsolvable problems will arise with any installation order. When choosing a technology, you should first examine the design of the door block. The basis is the box. It necessarily consists of two vertical elements and an upper cross member. The threshold may or may not be present, depending on the model. Fasten the box to the wall with nails, dowels, screws or anchors. Extensions and platbands are used for decorative finishing.
All of the listed elements will need to be installed and the sash adjusted to the frame so that it opens freely. Here it is better to decide for yourself in what order to install the flooring and door block.
The main difficulty is that you need to achieve the optimal gap between the door and the floor
The difficulty will arise with the gap between the opening sash and the floor. He must be. Moreover, it is optimal to achieve at least 10 mm. If the gap is small, the door will be scratched when the boards bend slightly due to thermal expansion. In addition, it is impossible to place carpet near the aisle. The opening flap will constantly rake it up.
First doors, then laminate
In practice, completely different situations are possible:
- performing repairs in a room without an interior door frame;
- laying flooring inside a home with a previously installed opening structure.
Initial installation of doors before finishing the flooring
If you decide to install the door frame first, then install the floor, then it is recommended to follow this order of work:
- Purchase laminated and backing materials.
- Select doors. It should be taken into account: after laminate cladding, the height of the floor increases by the thickness of the lamellas and the substrate.
- Install the door frame so that the structure does not rest against the surface of the floor base.
- Shorten the “standing” beams: the excess length is equal to the sum of the thickness of the building materials being laid plus a few millimeters.
When inserting the door leaf, leave a small gap between it and the floor surface.
If a design with a threshold is chosen, the box is mounted directly on the floor, and the laminated elements are laid with an interruption in the area of the threshold. Platbands are fixed last.
The door frame is mounted on top of the rough base Source absolut-dostavka.ru
Doors installed previously
Initially, you need to decide whether the old floor will be removed. The slats can be laid on a flat and durable wooden, linoleum or tile base. In this case, a special substrate is additionally used. As a result, the level of the flooring rises significantly (more than 1 cm). In addition, it is important to ensure that as the floor height increases, the door opens freely. Otherwise, it will have to be trimmed or outdated flooring material removed.
On the eve of installation of laminate elements in the door area, it is necessary to file the bottom of the door jambs and place prepared slats under them. To do this you will need a file with small teeth.
Sawing door jambs is done using a saw with small teeth Source i2.wp.com
How to make it beautiful
If the laminate is located with the end facing the entrance and the doors are already in place, it is easier to start laying the laminate “from the door”. Moreover, from the center. Find the middle of the doorway and draw a line through it (perpendicular to the line of the opening). This line is considered the center, and the laminate is laid relative to it.
You can also start from the door when laying transversely
In order for everything to look beautiful and logical, before starting installation you need to estimate how many whole boards there will be from this line to the wall (to the side). And calculate whether the outer boards will be very narrow (don’t forget about the compensation gap). If the outer boards have to be cut by more than half, then the middle of the laminate board is placed “in the center.” So you only have to cut off a narrow strip along the edges. It looks better, and there is a guarantee that the narrow board will not “climb out” from under the baseboard in low humidity.
First laminate, then doors
At first, the laminate floor should be covered with cardboard material so that it is not damaged during the installation of the door structure.
It is much easier to install laminate panels in an opening if there is no door frame. If a threshold is provided, then it is advisable to install the door first. Otherwise, it will not be easy to determine the location of the threshold in order to cut the laminate correctly.
Advantages:
- the option of laying a continuous floor covering is possible;
- installation of lamellas is carried out faster;
- If the floor covering is laid, it is much easier to determine the dimensions of the required door frame: then the beams will not have to be sawed, or the door leaf will have to be shortened.
Minuses:
- you need to first calculate the location of the threshold;
- The door must be installed carefully so as not to accidentally damage the finished laminate floor.
The joining of the floor coverings of two adjacent rooms in the area of the doorway should be done using a profile or threshold, while not forgetting about the technological gap.
Thresholds are made of metal, plastic or wood. They come in a huge variety of sizes and come with open or hidden fastening. The latter looks more aesthetically pleasing.
The threshold allows you to differentiate between different floor coverings; it should lie strictly under the door leaf Source stroy-podskazka.ru
Sometimes the laminate near the door frame is laid as a continuous sheet. This coating inside the home looks quite attractive and more spacious. Using this method, it is important to adhere to certain requirements and rules. For example, the area limitation of a continuous laminate floor must be taken into account. If the permissible values are exceeded in the coating, it is necessary to provide for breaks and technological gaps. They will ensure free expansion of the laminate material following temperature changes and changes in the level of moisture inside the home.
For each type of laminate there are individual standards and installation rules. You can learn more about them from the manufacturer's instructions.
Laying laminate flooring without a threshold is used to create the effect of a single space in a home Source saucyintruder.org
How to make a cutout for a door frame
Next, you need to make a cutout on the laminate so that the board does not rest against the box. The same compensation gap, which will give the coating the opportunity to increase and decrease in size.
How to trim a board for laying in a doorway
The method is suitable for cases where the laminate is laid with seams under the door leaf. We cut the laminate to the required length so that when installed it reaches the desired line. The next procedure is as follows:
- We install the trimmed laminate in place, but connect only the lock along the long side.
- We push it under the jamb until it stops.
- Take a pencil or pen and draw the outline of the jamb as close to the wood as possible.
- We take out the board and disconnect it from the lock (carefully, do not damage it).
- To be safe, shade the area that is under the jamb (as in the picture).
- Now, at a distance of 10-15 mm from the first line, draw a second contour. It should be inside the shaded part.
- Along the second (smaller) contour we cut out the “extra” and try it on.
The process of trying on is a gradual approach to the required dimensions of the cutout for the doorway.
Trying on is the exact word. We put it under the jamb and see how freely the board moves. Keep in mind that there should be a gap of at least 8-10 mm between the edge of the cut and the jamb. If it turns out something like this, then everything is fine. If somewhere there is no movement at all or it is clearly less than 8 mm, we trim a little there. But not with a hacksaw, but with a sharp knife. After the cutout is made, the gap is not visible, but there is a gap; this fragment can be installed “permanently”.
