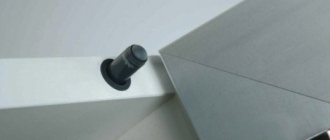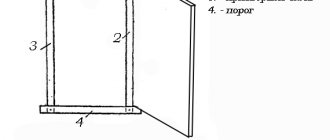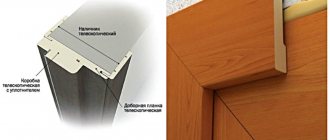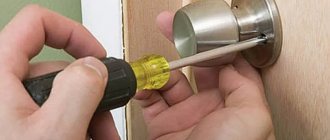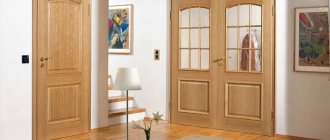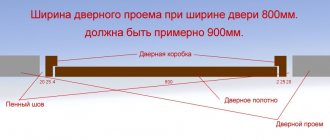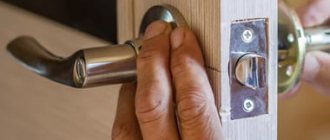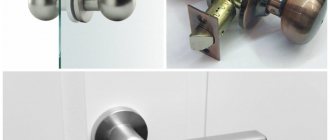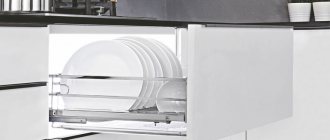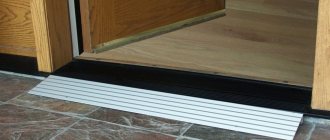A gap forms at the junction of the floor covering with the bottom element of the door frame. It's not just the appearance that deteriorates. Through it, cold, dust and dampness penetrate into the house from under the floor. Decorative strips that differ in material, shape and color help disguise the threshold joint.
Types and functions
Depending on the design features of the door frame and the floor covering, the thresholds between rooms are of different configurations: smooth, with differences, curved, wide or narrow. To disguise the joint, select a decorative strip that is suitable in shape, material and color. It is also important to consider the type of rooms for their intended purpose.
Difference by material
- Suitable for any type of flooring wood threshold made from different types of wood. Oak planks are considered the most popular. Solid wood is resistant to dampness and abrasion. The decorative element goes well with wood-colored doors. The disadvantage of the plank is the need for periodic painting.
- They are usually installed at the front door or in the bathroom metal threshold. The bar is made of stainless steel, aluminum and other alloys. The most popular is considered aluminum door threshold. Such planks are resistant to dampness and abrasion, but are slippery. If old people or children live in the house, it is better to disguise the joint near the door with a decorative element with a corrugated surface.
- The plastic threshold is flexible. The plank easily takes on a curved shape. A product made of PVC material is placed at the junction of the floor covering with the plastic frame of the interior door. The color is matched to linoleum, laminate and even carpet.
- Product from traffic jams considered a space compensator. The element perfectly masks large gaps. Mount it near the interior door of a room with high humidity.
- Thresholds rubber installed on the floor near the front door or in the bathroom. The strips come in two types: made of pure rubber or with an aluminum base with a rubberized coating.
- Decorative strip made of laminate They are attached to the interior door if the floor covering is made of a similar material. The bar is selected by color. The disadvantage of such a product is instability to dampness and deformation.
- Stone thresholds are installed at the entrance doors. In terms of service life, the product is considered the most durable. It is often installed in the bathroom and for balcony doors.
Wooden planks are made independently from all types of decorative elements.
Configuration difference
- High the threshold is installed together with the door frame. The product is a single whole. The option is suitable for the door of a bathroom, kitchen and other wet room. The element creates a barrier to water in case of flooding, bad odors from the kitchen, and also serves as good sound insulation.
- Overhead the decorative element is made in the form of a plate with a flat or rounded surface. Planks are used to mask the joint. Elements come in different widths. Setting a wide threshold is allowed when there is a difference in level. The plank is attached at an angle.
- Multi-level door thresholds are mounted at the junction where the floor coverings are located with a level difference of 3 to 15 mm. The planks can be round or resemble an unfolded angle.
- Thresholds look aesthetically pleasing T shapehaving hidden fastening. The slats are not felt when you step on them.
Points to consider
Before making a front door threshold, you should not only choose the material from which it will be constructed, but also learn about some of its features. To begin with, I want to say that the standards for the height of the threshold for entry are 30 mm. However, in some cases it may be slightly lower or higher.
DIY threshold
Before making a front door threshold, you should not only choose the material from which it will be constructed, but also learn about some of its features. To begin with, I want to say that the standards for the height of the threshold for entry are 30 mm. However, in some cases it may be slightly lower or higher.
Important! It is worth considering that a high threshold can create discomfort for apartment residents. Therefore, the appropriate height should be considered before starting installation.
It also happens that along with the threshold, a platform is also built, this is used to expand the area on which a person will step. Such a site is made by arranging formwork and pouring concrete. In the future, such a threshold can be finished with tiles and thereby make it more stable and durable. Since thresholds can be made of different materials, I decided to describe each type. Thanks to this, you will have the opportunity to choose the most optimal one for your front door. Before making the threshold, carry out preparations, which include dismantling old materials and removing dust and dirt in the areas where the new threshold will be installed.
How to choose the right threshold
The choice of threshold for a door is carried out according to the following criteria:
- Material. Products are usually selected that closely match the floor covering or door frame: wood, PVC, laminate. Planks made of moisture-resistant materials are used where dampness is present. When choosing a decorative element, take into account the material of the joining floor covering. If, for example, you need to connect tiles and laminate, use a profile with an edge. The tile is tucked into the groove. The transition to laminate remains slightly noticeable.
- Configuration. If it is necessary to make thresholds of different heights between rooms, use multi-level strips. When the height of the threshold corresponds to the level of the floor covering, overhead flat elements are used.
- Purpose. Decorative thresholds are used to disguise the joint under the door. The seams of the stepped finishing, as well as a flexible threshold, are also hidden under them.
- Attractiveness. They try to match the strip to the color of the floor or door frame so that it does not stand out against the general background.
- Mounting type. Elements of the open fixation method are screwed with self-tapping screws through through holes. The hidden type of installation is more attractive. The strip is built-in or glued.
Selecting the material
As with any element in every room, certain criteria have been developed for the threshold. The materials used are:
Natural wood. Solid wood is widely used in the field of interior decoration and construction.
Metal. This is a reliable and wear-resistant material that retains its shape and appearance for a long time.
Brick
Plastic. One of the most popular artificial materials.
Cement. A budget option to make a strong threshold.
After the choice of material is made, it is necessary to select the form. Most experts agree that the most reliable design is in the form of a ladder. The most common material options for thresholds are concrete, metal and wood, however, the latter version is especially popular. Hard woods are ideal.
Advantages and disadvantages
In general, interior thresholds play the role of decoration, but also have protective functions. The following advantages :
- When the question arises of how best to hide the joints of floor coverings, there is only one answer - with a plank.
- The decorative element insulates the sound coming from under the floor when the door is opened. For better sound insulation, the door frame is installed with rubber seals.
- The high threshold blocks the penetration of odors and water from the room in case of flooding.
- Multi-level slats hide the difference.
- An aesthetically pleasing connection with other floor coverings is ensured.
- The plank prevents the penetration of cold from under the floor into the room.
The disadvantage is that it interferes with walking. This problem usually occurs if the bar configuration is incorrect.
Level difference
Brass and aluminum floor thresholds for different purposes are made from 3 types of profiles:
- flat (the upper side may have a convex shape);
- corner (transitional step, difference in the thickness of adjacent floorings);
- T-shaped (for installation at the joints of materials of different structures, for example, tiles/laminate/parquet).
Where the difference in levels forms a clearly defined step, an angular profile is installed to maintain the integrity of the edge and protect the legs.
The structure for multi-level transitions can be prefabricated or solid (with a given angle of inclination and width of the closing surface).
Installation
Do-it-yourself installation of doors and thresholds is carried out in two ways. The first option involves installation simultaneously with the door frame. The threshold is the lower element of the rectangular frame. In the second method, the decorative strip is installed after installing the doors.
Installation of a wooden threshold
When assembling the box, the length of the racks is correctly calculated. According to the standard, the elements are equal to the height of the door - 2 m. A gap of 3 mm is made between the leaf and the frame around the perimeter if a threshold is not provided. It is needed to open the door freely. When assembling the door frame with the threshold, the pillars are increased by 20 mm.
The blanks are sawed at 45 or 90 degrees and connected into a rectangle with self-tapping screws. The finished frame is installed and blown with foam. Usually the threshold is not further secured. The height of the opening for an interior door with a threshold must be at least 2070 mm.
Fastening decorative thresholds
There are two ways to install a decorative threshold on an interior door:
- When the fastening is open, the workpiece is screwed through with self-tapping screws. The caps are recessed inside the widened holes.
- Installation with hidden fastening is based on the use of elements that have floating clamps on the back side for hardware heads. T-shaped planks are equipped with an additional mounting profile. Installation using glue or liquid nails is also considered hidden. This option is often used on loose subfloors, where self-tapping screws cannot securely hold the workpiece.
Step by step guide
Installation of a wooden threshold occurs as follows:
- Preparing the doorway for installation: dismantling the previous threshold, fasteners, clearing the working surface of debris, leveling the concrete screed.
- Next, the dimensions of the future structure are determined and the height of the threshold is calculated.
- According to the calculations, grooves are made in the lower part of the side posts.
- Measure the width of the box, cut the wooden blank. Insert it into the prepared place, tap it with a hammer through a special gasket.
- Drill the threshold in several places so as to mark points on the concrete. Holes are drilled along these marks and dowels are driven in.
- The threshold is screwed into the installed fasteners using self-tapping screws, the caps are recessed into the plank, and the holes are sealed with putty.
When installing a threshold in a bathroom, it is imperative to correctly maintain a gap of 4-5 mm between the height of the bar and the bottom of the panel. In this case, the air flow for effective ventilation will be fully ensured.
Guillotine threshold
To increase heat and sound insulation, a guillotine threshold is used. The smart mechanism resembles a profile similar in shape to the letter P. The threshold of the interior door is installed on the lower part of the leaf. The trigger mechanism is located on the hinge side. When the sash is closing, the button activates the movable seal. The gap between the box jumper and the canvas is automatically closed.
More and more new models of decorative strips are appearing on the construction market. Manufacturers are trying to expand their range so that the consumer has the opportunity to choose the product that best suits the floor covering.
What will be required for installation?
Installing interior doors without a threshold comes down to the following points:
- dismantling the old door, frame;
- measuring the opening, checking the floor level;
- box assembly;
- loop insertion;
- installation of the canvas;
- filling cavities with foam.
In order to independently supply a product without a threshold, you will need logistical support:
- measuring instrument: tape measure, level;
- fasteners: anchors, screws;
- carpentry and other tools: screwdriver (electric drill), screwdriver, chisel, pliers, miter box, wood saw, crowbar, hammer drill;
- materials: wedges (plastic, wooden), spacers, polyurethane foam.
Working with an opening
The vacated opening must be prepared for installation of the box. Surfaces located inside should be leveled if necessary. To install the door correctly, you need to take all measurements accurately. To do this, you need to estimate them using a certain formula: take the width of the door, add double the thickness of the timber to it, taking into account a gap of 2-3 cm. The height of the opening is calculated using the same method.
If the box exceeds the required dimensions, it should be reduced. There is no need to be afraid of this, since this work is much easier to do than by enlarging the opening, especially if the wall is made of concrete.
Reducing the opening
But when reducing the thickness of the side of the box, you shouldn’t get too carried away, since you can remove a maximum of 15 mm from the beam.
It is better to reduce the value from the piece of timber that will contain the lock strike plate. This is due to the fact that this part bears a small load during operation. When installing the box, it is necessary to maintain a gap of 10 to 20 mm in order to subsequently fill it with a special sealant.

