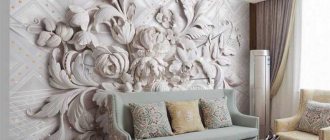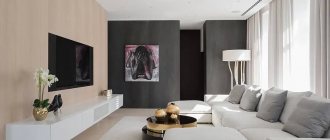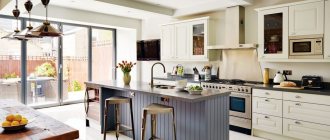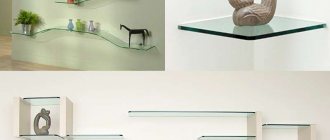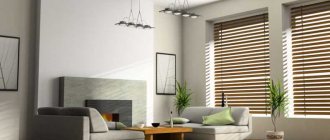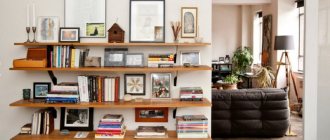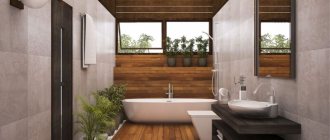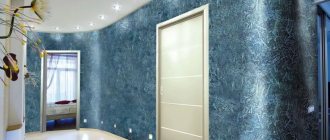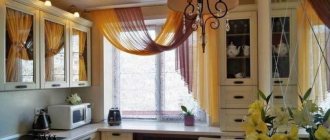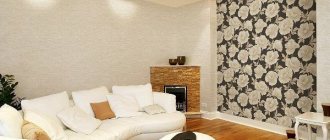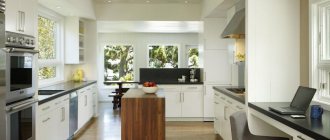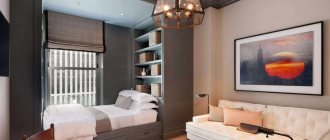The design of a flight of stairs in a private house is a separate aspect. Using standard materials in combination with original techniques, you can create exceptional, beautiful options. The design of the staircase is influenced by its design and the wishes of the owner.
Using standard design techniques, you can turn interesting ideas into reality
You need to think through the design of the staircase based on its shape
The staircase opening must match the design and style of the room
How to design a flight of stairs in a private house
It is recommended to start from the general interior of the room. For classics, a product made from natural wood is perfect. Modernism is perfectly complemented by a glass or chrome design. Use lighting for decorative finishing. When planning the design of staircases, be sure to take into account the design features.
When decorating the staircase, stick to the style of the room
With the help of light you can beautifully decorate the steps
See alsoCoffee au lait color in the interior: ideas, photos
Constructive staircase options
There are the following types of products.
- Marching. They are the most common. They are easy to use. The march can be straight or turning. The latter is a great space saver. The design is suitable for spacious rooms.
- Screw. Most often used in small rooms. Be sure to have railings for safety. They take up minimal space and look impressive.
- Console. They look light. Load-bearing walls act as support for them. Steps are attached to them. Decorative rods or cables that are attached to the ceiling allow you to take on additional load. The design does not prevent natural light from entering the room.
- Combined. The product will be reborn by combining different materials and parts.
Spiral staircases are often used in small rooms
Decorative lamps can be installed on the wall
Modern staircase design in the interior will look unusual and at the same time beautiful
See alsoErgonomics in interior design: 10 rules for comfortable space
Convenience
Probably every owner dreams of the beauty and at the same time convenience of this design. Therefore, when arranging it, it is necessary to take into account the height of the premises, the dimensions of the ceiling niches in order to select the optimal number of steps and correctly calculate their width and height.
The width of each step should not just accommodate a person’s foot. Everyone would like to walk on them with their full feet, and not just their toes. According to the standards, the height should not exceed 17 cm. Its calculation depends on the angle at which the structure is located to the floor plane, and on the size of the room.
If elderly people live in the house, then you should take care of their comfort. After all, it will be difficult for them to overcome high levels. The optimal size for this case is considered to be no more than 12-15 cm.
Wooden structures are very convenient, they can be seen in the photo. This material, unlike stone and metal, is not cold to the touch. Wooden steps need not be covered with anything. True, such a design requires special impregnation, painting or varnishing.
The best option for lighting a flight of stairs is, of course, natural. But even in its absence, you can do everything possible for convenience:
- step lighting,
- sconce;
- floor lamp or table lamp.
Style
The design and decoration of the structure should support the interior of the corridors on the floors. And, as you can see in the photo, a vase of flowers or a patterned carpet can bring warmth, comfort and a special mood into them. By the way, it can be changed periodically if you want to refresh the interior.
A good staircase is the pride of the owner. Therefore, it is worth treating its arrangement with maximum responsibility, so that the result pleases you with aesthetics and comfort.
The budget option of softwood (pine, spruce, cedar, fir) is affordable, but their inherent fibrous structure reduces the service life of the stairs.
Design of stairs in a private interior
At the design stage of a two-level apartment or country house, the staircase design is selected and technical calculations are prepared. But the staircase is installed after finishing the room, in the prepared place. Until then, a temporary structure connecting the floors is in use.
Classification of stairs
The steps seem to hang in the air, attached with bolts (metal bolts and pins) to the wall. In fact, there is no frame, but each step can support a weight of up to 600 kg. It looks very light and weightless and will decorate modern interiors designed in the styles of minimalism, loft, and constructivism.
Its elements: steps, handrails, stringers (one or two beams on which steps are laid on top). This design of stairs to the second floor looks solid and reliable, so it is better to install them in spacious rooms.
The bowstring performs the same task as the stringer. But the steps are not placed on top of the beam, but cut into the inner edge.
Designed for small rooms where you need to save space. The steps are arranged in a spiral around a central support - a metal or wooden post.
What is a march?
The layout of the staircase is influenced by the height of the ceilings and the area of the room. In this regard, the design of staircases distinguishes: single-flight, double-flight, multi-flight.
The march is one flight of stairs. In a two-story house, one- or two-flight ones are installed. The optimal lifting angle is 45 degrees.
Closed or open
Depending on the presence of risers (vertical jumpers that connect two adjacent steps), stairs are divided into closed and open types. When closed they look more impressive, this staircase design is ideal for classic interiors and spacious rooms. For modern furnishings, an open structure without risers is usually chosen; it allows light to pass through and gives a lighter impression.
What materials are stairs made of?
The characteristics of the material, its wear resistance, and decorativeness play a key role in the design. Typically, the design of stairs to the second floor uses:
- tree,
- metal,
- concrete,
- glass,
- combined materials.
Tree
The budget option of softwood (pine, spruce, cedar, fir) is affordable, but their inherent fibrous structure reduces the service life of the stairs.
Birch and maple are semi-hard woods; their average price and decent strength characteristics make them the best option for staircase design. In addition, the structure does not need to be further strengthened. Elite hardwoods of oak, ash, walnut, and beech have a maximum service life: up to fifty years without restoration measures.
Wooden elements are treated with special impregnations to prevent rotting. The stairs are installed after the house has completely settled, because... Wood is a flexible material and can cause deformation during the “movement” of the building. In order for a wooden structure to last longer, the room must be maintained at a room temperature of 20-25 degrees and a humidity level of no more than 70% (if it drops below 60%, turn on household humidifiers).
Thanks to its decorative capabilities, the design of wooden stairs suits interiors in the spirit of Victorian classics, country, Provence, and Russian hut. It can be expensive varnished wood decorated with carvings or smooth wood of an inexpensive species.
Metal
The indisputable advantages of the material are functional, durable, fireproof, and do not require maintenance. To make load-bearing parts, metals with maximum strength are used - stainless steel, brass, less often bronze, they are less susceptible to destruction. As decoration, the interior of the stairs in the house uses forged and chrome-plated elements with painting or external coating.
In the living room, the design of metal staircases is used very rarely due to a significant drawback: high noise levels. To avoid discomfort in a residential interior, metal parts are combined with wood.
Glass
Production technologies have made this material impact-resistant due to multilayer bonding (triplex), external polymer coatings, and additional reinforcing layers. The increased strength coefficient allows it to be used for open interior stairs. No less high production costs turn glass into an expensive, elite material.
Staircase in the hallway: design options
The design of the room directly affects the appearance of the staircase. Therefore, products of the following styles are suitable for the hallway.
- Classic. Valuable wood species, marble, and granite are used. Complete with beautiful carvings and elegant elements.
- Modern. Metal, stone and glass are suitable for production. The structure is distinguished by its high strength.
- Provence. Wood species such as cherry, pear, and ash are often used.
In the classic style, natural valuable wood is usually used
A staircase in a minimalist style will perfectly complement the interior of the room
See alsoVictorian style in the interior: history of origin
How to design a staircase in the living room?
The design depends on the chosen style. Classic assumes muted, calm tones. A white product, complemented by antique paintings or frescoes on the wall, will fit perfectly into the living room. Many decorative elements are not allowed. You can add some natural material like granite or marble.
Modern refers to the modern style. For decoration, use metallic shades and materials. Complete with plenty of drainage and fittings. It is recommended to install lighting in the steps to create a chic atmosphere.
Country music is suitable for living rooms in mysterious houses. It is a reflection of village life. The key features are naturalness and naturalness. The staircase should be chosen from pine, birch or oak. For walls, prefer decorative plaster.
The design of the staircase primarily depends on the style of the room.
Wood is the most common material for stairs
Art Nouveau style often uses light as decorative elements
See alsoProvence style in the interior of a city apartment
Where to post: basic rules
Installing stairs to the second floor is a very individual process that depends on the size, layout and height of the ceilings in your room. The most popular place for stairs is still the hallway, especially in spacious detached houses. This way, when you enter your home, you have immediate access to all rooms without wandering down hallways.
The second most popular place to install an elevator is the living room. This is useful for medium-sized buildings if the ground floor leads to a separate room, such as a bedroom. In the hall connected to the kitchen, the staircase can be used for zoning.
Handrails as part of the decor
Fences are of great importance for the perception of the entire structure. Handrails should fully reflect the overall design. Existing options are shown in the table.
| Types of supports | Description |
| Simple | They are made from wooden blocks with a round or square cross-section. Suitable for country. |
| Curly | They are turned using a milling machine according to a specific template. Made of wood. |
| Stainless steel | It has a simple appearance, reminiscent of pipes. Suitable for modern interiors. |
| Forged metal | Added with figured elements and complex details. Metal and wood are often combined in one product. They look impressive on screw models. |
| Glass | Used for rooms with modern design. Often acts as a partition and is complemented by stainless steel parts. |
| Concrete and stone | Used for massive products. Allows you to create an impressive effect. Only for spacious rooms. In a small room, handrails look inappropriate and cumbersome. |
Handrails are important in the design of stairs
Glass handrails are usually used in Art Nouveau style
See alsoHow to create a modern design for a two-room apartment?
Metal
This is the most popular option. This popularity is due to a number of advantages, including:
- Relatively light weight;
- Practicality;
- Durability;
- Reliability;
- Relatively low price.
The ability of the material to deform, as well as its good compatibility with other types of finishes, allows you to realize any design ideas. When choosing a method of execution, you should focus on the style of the room.
Wall decor along the steps
Not only the staircase elements require decoration, but also the walls located along them. One of the popular options is the placement of photographs and paintings. This will allow you to choose a harmonious composition for any interior.
If you have artistic talent, you should try to draw a picture yourself and then hang it on the wall. Be careful when selecting frames. They must fit correctly into the overall look.
Lamps can be placed along the steps
Paintings along the walls are the most popular decor options
Picture frames should fit harmoniously into the overall interior of the room
See alsoDesign of a dressing room taking into account the optimal placement of seasonal clothes and shoes
Mistake #3 – slanted seams
Slanting seams are also a fairly common mistake. This problem occurs when the first strip is glued unevenly and manifests itself in the form of a significant distortion when applying subsequent strips. The only way to fix this is to completely re-glue the wallpaper. To avoid this unpleasant procedure, you should mark the place where the first sheet will be glued using a plumb line, which can be used as a thread with a weight attached at the bottom. You can also use a level by initially drawing a vertical line across the entire surface of the wall as a guide.
You may find it useful
Important! Very often they try to straighten a crooked strip of wallpaper by tugging and pulling it. This gross mistake leads to damage to the material. If you glued the strip unevenly, it is better to remove it and re-glue it.
Design of steps and space under them
If the width of the steps allows, you can supplement them with decorative details in the form of vases with flowers and beautiful sculptures. The available free space should be used for:
- racks and shelves for books;
- storage cabinet;
- If you have the necessary space, you can make a corner for children's games or sports.
If there is enough space, it is worth supplementing the bookshelves with an easy chair or a small sofa. This will make a great reading area.
Flowers or other decorative items can be placed under the stairs
The free space under the stairs can be put to good use by making a small cabinet
See also: Color combination in the interior. Everything is important: floor, ceiling, walls, furniture
By type of steps: closed and open
Closed stairs are called treaded stairs. Most often, such a marching device is found on stairs on racks, when the step is attached to the saddle, the upper part to the paw, and the open riser to its vertical part. Stairs with spacers are less often made in the form of closed steps.
If there are no treads in the design of the steps, then these are open stairs.
The advantage of closed stairs is that the internal volume can be used as a small pantry, cabinet or storage system with drawers.
The advantage of an open design is that it is visually airy and light. Although these stairs do not provide any additional function, they do not clutter up the space.
A stepladder is a type of open structure.
The peculiarity of the design is that each crossbar has a specific shape and is designed to support only the right or left leg. This means that when ascending or descending, you need to overcome one rung. This, of course, requires some attention and getting used to, but due to the steeper angle of descent, this type of staircase “occupies” much less usable space.
How to create a laconic design
If it is not possible to use various decorative details, you should consider using a laconic design. There are standard techniques for this.
- The steps should be clean and tidy. Combine the gamma and material with the overall interior. The most popular finishing materials are wood, carpet, laminate.
- A carpet is suitable for almost every model. It makes the steps soft and warm. The sounds of footsteps will become muffled.
- It is recommended to decorate the walls nearby with panels and other decoration details.
The staircase should fit harmoniously into the overall interior of the room
With the help of light you can beautifully decorate the staircase
There are a lot of staircase design options, finding the right one won’t be difficult.
See alsoWhat you need to know about Russian style?
conclusions
There are many ways to process staircase construction, and there are a variety of materials for this. In addition, finishing options can also be combined, there are many of them, and accordingly the design can be very different. Therefore, before you start, you need to know what you want to get as a result. All controversial issues depend on the materials used.
How to decorate the space under the stairs
It was noted that the space under the structure could be put to good use. It is important to consider the dimensions of the product and design features. What matters is the position of space and the presence of technical communications. It is worth acting in full compliance with the safety regulations. Preferred design options.
- Hallway. Relevant if the structure is located in the corridor. You can place a closet or cabinet for convenient placement of things. Complete with a mirror. Such arrangement effectively saves space, allows you to store more things, and frees up free space for guests.
- Pantry. It is recommended to make the niche closed and place items that are rarely used in it. Make shelves for small parts. A great way to organize storage for things that don't have a place in the main part of the house.
- Wardrobe. You can organize a dressing room for efficient storage of clothes, shoes and accessories. Reduces the need to install huge cabinets in other rooms.
- Bar. Make several shelves with compartments for storing alcohol. You can equip a small bar counter and place a few chairs.
- Office. You can organize a home workplace. It is enough to put a table, a chair and several shelves. Pay special attention to lighting. To reduce noise levels, install a sliding door.
- Library. Shelves, racks, and cabinets are suitable for storing books in this area. You can make a library where the book collection will simply be located or add an armchair, appropriate lighting and turn it into a relaxing place.
Under the stairs you can equip a closet and store things
If there is enough space under the stairs, you can put a sofa there
See also Room design 12 sq. meters: advice from designers, secrets of proper zoning.
Mistake #4 – incorrect fitting of joints
Incorrect fitting of joints is another common mistake when gluing wallpaper, which can cause gaps to form between the sheets. It is important to consider that some wallpaper may shrink as it dries. Therefore, before starting work, you should conduct a small experiment: spread a small piece of wallpaper with glue and let it dry completely. If, after drying, it has clearly decreased in size, then such wallpaper should be glued with an overlap (as a rule, 5 cm in reserve will be enough to avoid the consequences of shrinkage). After the wallpaper has dried completely, trim off the excess at the joints using a sharp wallpaper knife and jointed ruler.
Warning! Don't do the work in separate steps. For example, under no circumstances cover all sheets of wallpaper with glue and then stick them one by one.
Tip: To make the joints less noticeable, the wallpaper should be glued taking into account the organization of the light space in the room: if you have chosen thin paper wallpaper and decided to glue it overlapping, then the work should be carried out moving from the window into the room.
It is recommended to glue “heavy” wallpaper end-to-end. When purchasing such wallpaper, you should pay attention to the markings on the roll: as a rule, the manufacturer indicates the recommended gluing method for this type of wallpaper.
Ideas for unusual staircase design
- Floating steps. The walls have a clean white palette paired with straight wood paneling. The cladding smoothly unfolds to create a cantilever staircase. Its limitation is a glass wall.
- Contrasts. It consists of combining opposites. Dark colors with light ones, modern details with traditional ones.
- Map. The wall located next to the structure can be supplemented with an old map of the city. It should start from the place where your home is located.
- White with black. This combination is classic. A monochrome palette helps highlight architectural details. The path on the stairs should be black, complemented by pendant lamps. This will add elegance.
The staircase is an important detail in the room. Its design should be approached thoroughly, carefully thinking through every detail. The design can complement and highlight the interior of the home.
See alsoScandinavian style in the interior of an apartment. Design secrets
starting point
Aim to glue the longest piece of wallpaper first. Then move along the stairs, going around corners and overcoming places that are inconvenient for pasting, as in other rooms.
Fold long strips of wallpaper like an accordion, with the top end up, and carry them to the stairs, throwing them over your hand.
As you align the top of the strip of wallpaper vertically, have a helper hold the folds of the bottom.
When measuring the length of the wallpaper sheet, which should go down from the flight of stairs to the baguette or baseboard, remember that you need to cut along the longer edge of the sheet.
Where the bottom edge of the wallpaper rests on the curved baseboard, make small cuts and trim it following the curve.
