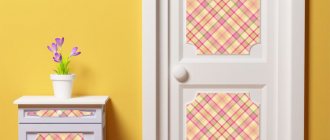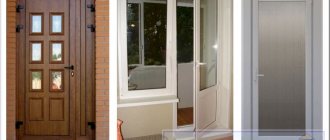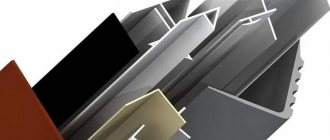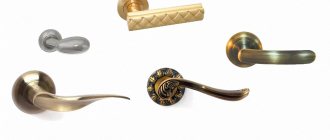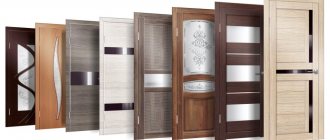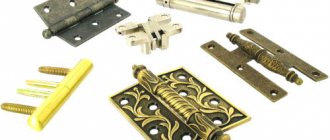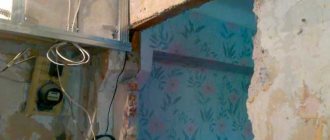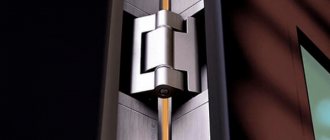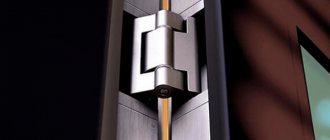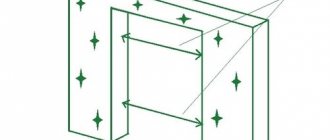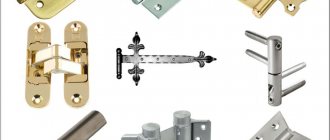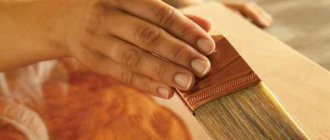Slopes for interior doors
Trims come in a variety of sizes and shapes, but it is important to remember that the door and jamb trim should match. The ideal option is when the material from which the door leaf and jambs are made is similar to the surface of the slopes. For example, they often use a self-adhesive type of paper that matches the texture and color of the door.
Door with wooden slopes
Refurbishment or replacement
The condition of the door jamb may indicate that it only needs to be repaired or completely replaced. In favor of the second, regarding wooden jambs, is evidenced by:
mixture with polystyrene foam for filling the floor
Important! If you notice that there is a shashel in the box, then it must be replaced. After this, a careful inspection of the adjacent jambs of internal doors is carried out and disinfection is carried out. If this is not done in a timely manner, then everything in the house made of wood may suffer.
It's a little easier with metal door frames. Replacement will only be required in the following cases:
If none of the listed factors apply to your situation, then restoration and restoration of the door frame is carried out.
If you have the necessary machines and carpenter skills, you can make the door frame completely yourself. But this is the exception rather than the rule, so it will be cheaper and easier to purchase a ready-made door frame. Before going to the store, you will need to take certain measurements:
These numbers will help you choose a product that will require less modification. The door frame usually comes with two vertical posts and a horizontal lintel. When the door is double, you will need two complete sets or another lintel if it can be purchased separately.
To carry out door frame installation work, you will need the following tool:
First you need to dismantle the old door frame. Do not rush to throw away its components; they may be needed as additional temporary spacers when installing new door jambs. The condition of the slopes is assessed. If they have a cement-sand composition that is sprinkled, then it is better to knock it down until stone or brick appears. The following is the process:
Note! Installation of a metal entrance door frame is carried out according to a similar algorithm. The difference lies in the need for additional tools, such as an angle grinder and a welding machine, if the box itself is assembled on site.
If the width of the wall is greater than the width of the door frame, then the slopes also require finishing. To do this, you can use the additions mentioned above. They are leveled and attached to the wall using self-tapping screws and dowels. Instead of additional panels, wooden or plastic lining will do. If you want to paint the door slopes, then you can plaster and putty them or install drywall. Door slopes can also be lined with decorative stone, for example, savage or naked. The finishing touch will be the installation of front door casings. To make the joints look neat, it is recommended to cut them at an angle of 45º. A miter box or square will help with this.
If you have a strong desire and time, you can do all the work on finishing the door jambs yourself. This will increase your self-esteem and gain experience that will definitely be useful in life.
Discuss the article on the forum
What are the options for slopes: material, installation
The slope is that part of the opening that is not occupied by the door frame. In fact, this is an untreated surface that does not represent a serious flaw, but does not have an aesthetic appearance. To make the door group more complete and harmonious, various materials are fastened or installed on the slopes.
Depending on the intended operating conditions, use:
- plaster;
- overhead panels;
- self-adhesive film;
- tree.
Each method has a number of its own disadvantages and advantages, which will be mentioned later. At the same time, they also take into account how often the surface will be subject to mechanical loads - this will help to select the appropriate material.
The installation of slopes itself occurs in two ways:
- Glue. It uses glue or other special solutions. In this case, the surface for the material must be ideal.
- Frame. A simple method in terms of wall alignment. Installation begins with the construction of a metal or wooden frame onto which the selected material is attached.
The quick method is the frame method, since the adhesive method involves previous processing of the wall. In addition, this option is easy to dismantle and provides additional heat and sound insulation.
The glue method is demanding both on the quality and evenness of the wall, and on the skill of the craftsman. Glue and other solutions can stain the door leaf. For this reason, film is a necessary element during the work process.
Unprepared doorway
Peculiarities
After installing the door, you want to relax, but the most important stage is just ahead. After installing the product in the opening, it turns out that the door slopes look, to say the least, ugly, and can spoil the first impression and the joy of replacing the door. A completely reasonable question arises: what can be used to cover the walls to make them look attractive.
The most popular options are to plaster and then paint or cover the space with laminate. Both options are practical, but when working with laminate you will have to do lathing. If you have absolutely no experience in carrying out construction work and want to spend a small amount, then plaster remains the most attractive option.
There are several reasons why you should choose plastering walls. Among the main advantages:
- there is no need to make a lath, which on interior doors will take up part of the space in the passage;
- there is no need to involve specialists in the work;
- low cost of material;
- it takes half as much time as in any other case when designing slopes.
But this method also has disadvantages that are worth knowing about:
- it is necessary to additionally coat the slopes with paint;
- from an aesthetic point of view, not the best option.
Working with laminate requires not only experience, but also patience. Creating a sheathing takes more time, additional tools will be required:
- hammer;
- glue;
- screwdriver
It is necessary to spend money not only on purchasing material, but also on dowels, wooden beams, decorative corners and screws. But, from an aesthetic point of view, this is the most attractive design option for door slopes.
Plastered slopes
The classic design option involves a simple plastered opening, sometimes painted to match the color of the interior. Provided the work is done correctly, this option will have a long service life and will not present surprises in the form of mold or mildew.
Plastered slopes
In order for interior doors to acquire such slopes, use the following algorithm:
- Preparation. The door must be protected from possible damage. Thick film is suitable for these purposes.
- Level the opening as much as possible. Remove protrusions and protruding bricks; it is recommended to smooth out sharp chips or parts.
- Prime. For this stage, a special deep penetration primer with an antifungal effect is used. This will prevent mold from appearing in the future.
- Secure the guides. Metal profiles are used for these purposes. Depending on the desired shape of the opening, they can be fastened either strictly parallel to each other (straight slope) or with a slight difference (oblique slope).
- Alignment. For this you will need special solutions. It is recommended to add a primer with an antifungal effect to them. The starting solution was applied with a spatula to the entire surface, leveling it according to the level of the guides.
- Final alignment. After the initial leveling is completed, a primer and finishing putty are applied. In this case, all irregularities that arise during the process are leveled out.
After everything is ready, you can safely attach the material to the wall.
Saving Tips
Finishing work involves a large consumption of building mixtures and decorative materials. If you do not want to buy expensive finishing, then you can use any other types of products. For example, MDF panels are easily replaced:
- simple wallpaper;
- ceramic tiles;
- decorative overlays.
Experienced craftsmen, in order to save money , buy cheap compounds and fix them with ordinary tile adhesive. Good adhesion to the plaster layer and improved moisture resistance of the materials are observed. When plastering the surface, the fallen mortar should be quickly lifted with a spatula and placed on the wall (this will reduce material consumption, especially if there is a small amount of it).
You can make interior door slopes with your own hands at a professional level if you know the basic nuances of finishing. By choosing a decorative material for these purposes according to your taste, a person will turn even the most daring ideas into reality.
Experts advise not to neglect:
- recommendations and advice;
- performing preparatory work;
- following step-by-step instructions.
Using self-adhesive film
A simple and least expensive finishing method is to use self-adhesive film. This is a special type of finish, installing which you do not need to use adhesives. If you don’t have time for finishing, self-adhesive film will do. In addition, the self-adhesive type of film is also purchased for financial reasons. It will allow you to save some money on finishing work.
Due to the wide selection of colors and patterns, you can choose a self-adhesive version of the film that suits your interior. The advantage of this material is its plasticity and ease of use.
Before using self-adhesive film, it is recommended to prime the wall with a mixture of PVA and water (proportion 1:8), but any other film that ensures smoothness will do.
During the gluing process, constantly level the surface so that there are no air bubbles or folds on the self-adhesive film. Otherwise, it will not be possible to install the self-adhesive material properly. In this case, the door itself will look unpresentable.
Overlay panels for slopes
Plastering the wall is a self-sufficient way to decorate a doorway, as well as a necessary step before attaching materials with glue.
Plastic slopes
This method is widely used, since it only requires fairly smooth walls. Speaking about the adhesive method, it is worth mentioning that the choice of material must be taken seriously.
So, for example, it is important to recall that the use of wallpaper, tiles or laminate implies different adhesive compositions. The surface must be flat so that as much of the overlay panels as possible are adjacent to it.
There are two methods for fastening: adhesive and frame.
Frame means creating a frame from beams or metal profiles onto which the selected material is attached. This method has several advantages:
- easy to install;
- quickly dismantled;
- it is possible to create additional sound and heat insulation;
- fast in time;
- the surface does not have to be perfectly flat.
A properly installed frame will strengthen the door structure and also help hide wiring or pipes without installing them in the walls.
Before starting work, make sure you have everything you need. In particular, to preserve aesthetic characteristics, the door leaf is covered with a protective shell. More often it is a thick film.
The procedure itself is simple:
- Alignment of the wall. Remove debris and obstructive parts.
- A frame is created. Based on the required shape, the appropriate material is selected.
- Fastening. At this stage, the material - MDF, wood, plastic, laminate - is attached to the finished structure.
The adhesive method involves applying a solution to the slab and attaching it to the required location.
The door is at risk and requires additional protection.
What can you think of with the opening in which the door leaf is installed?
A doorway that is fully equipped for its intended purpose can be refined in the simplest way. It is enough to purchase a small list of materials and use basic options.
- The most common method that is suitable for any modern interior is the installation of standard additions and fittings on slopes (the use of platbands, moldings and corners. Such additions are chosen to match the door frame and the door leaf itself. To complete the design, think about installing a threshold (in case the door frame did not have it.
- The original method is finishing in a wide variety of ways. But, moving towards such a step, you need to understand that the chosen composition for decoration must correspond to the stylistic direction in the design. Framing with tiles in a patchwork style will come in handy and will suit the interior design of the same name.
- Addition with stained glass. This method will perfectly complement a doorway with double doors. The glass inserts on both sides of the opening will look original. It is not necessary that they be transparent; you can decorate them with any type of glass (frosted, with patterns).
- Design of a photo gallery. A standard rectangular opening with a door will not look so boring if you decorate it on both sides with photographs. The upper part can be decorated with an interesting pattern. You should first make sure that the photo frames are all the same color (preferably black, so they will attract attention).
- An asymmetrical opening in the form of a wooden structure will serve as a good complement to the sliding doors made of solid wood with installed openwork frosted glass.
You need to choose an option not only at your own discretion, but also take into account the design style involved in the house.
Wooden slopes
Whatever style the door is made in, wood will highlight its beauty. To secure such material, you will only need a frame method.
The algorithm itself is similar to the installation of panels, but at the final stage a primer is used not for walls, but for wood. This will protect the wood from fungus and mold. For reliability, the slopes are treated with varnish.
The disadvantages of this material are its sensitivity to temperature changes. Wooden slopes are installed in rooms where there are no sudden changes in degrees or humidity.
Selection of plaster
Plaster for door slopes must comply with operating conditions. These may be sides inside or outside the heated room, constant or variable relative humidity and temperature, and mechanical stress to varying degrees. You also need to take into account the materials with which the solution will come into contact: concrete, wood, metal, plastic. Good adhesion of the composition to one or another base is important here.
Cement plaster for interior and exterior work Source prom.st
More often, craftsmen consider three options for dry mixtures:
- DSP.
This can be a ready-made composition or mixed independently in traditional proportions: 1 part cement and three sands. This plaster is inexpensive, but has a number of good characteristics. In particular, the material can be used in conditions with any humidity and temperature changes. The coating becomes strong and durable. When applying a layer over 3 cm, it is recommended to use reinforcing fibers or lay a mesh to avoid cracking. The composition has good contact with most types of substrate. The surface is grey, rough, with high compressive strength.
- Two-component plaster.
This is a cement-sand mixture, which includes another binder component. For example, gypsum accelerates the hardening process of the solution, slaked lime improves the plasticity of the crumbly mass. There is less susceptibility to cracking, but resistance to direct moisture is slightly reduced. That is, on a street without a canopy, it is better to finish the slopes of the external door with one-component plaster.
An example of two-component plaster Source virashop.ru
See also: Catalog of companies that specialize in finishing materials and related work
- Gypsum mixture.
Compared to cement analogs, this composition is more flexible, easier to work with, cracks less, and the surface can be created smooth enough to immediately begin painting or wallpapering. But such a composition is unacceptable for use in conditions with high humidity and gypsum has less mechanical strength. There is also the appearance of rust stains that appear through the layer.
In addition to operating conditions, before choosing a plaster mixture, you need to take into account the permissible layer. For example, it is not recommended to apply a cement-sand mixture in a layer less than 10 mm. And Rotband, known to all builders, has a coating thickness limitation of 50 mm.
Gypsum plaster Rotband Source td-komplektovshik.ru
Alternative methods for designing door slopes
How to make original slopes on interior doors is a fairly popular question. However, only three classic materials for decoration are often considered, although in fact there are many more of them.
Decorative stone slopes
The decorative brick option stands out. Not every craftsman has the necessary installation experience, but if the surface is uneven and has objects protruding from the wall that cannot be removed, then the specificity of decorative brick will come in handy more than ever: it easily changes the shape of the reverse side. Due to this, it can be customized to suit any requirements.
The door can be beneficial if you choose the right matte tiles in natural tones. There is a point to remember: the door leaf should not be combined with glossy or bright tiles. This option will look out of place even in the brightest apartment.
Whatever method you choose, remember that film is a mandatory element, since it is what will protect the door from scratches and other defects.
Voted over 177 times, average rating 4.8
Comments
Unfortunately, there are no comments or reviews yet, but you can leave your...
Add a comment Cancel reply
We recommend reading
Slopes, Miscellaneous Upgrading door slopes and finishing them with laminate with your own hands Installation of entrance doors cannot be considered completely finished if...
Slopes, Miscellaneous Technological process of facing door slopes with ceramic tiles When the apartment is being renovated or the doors are just being changed, the finishing ...
Slopes, Miscellaneous Features of painting door slopes: equipment for work When doors are replaced in old apartments and new ones are installed, ...
Slopes, Miscellaneous What to do if installing a door caused the plaster to collapse and damage the slope? A beautifully designed doorway becomes an interior decoration. ...
Variants of doorway shapes and features of their finishing
There are several types of doorway shapes, each of which has its own finishing options. More details in this section.
- Rectangular. The most common form, for finishing which you can use any construction raw material. The caveat is that this surface must be perfectly leveled. Typically, such a slope does not require the installation of additional structures, and therefore will not take up free space.
- Arched (full or beveled). This type of opening has an interesting feature - a visual increase in space and the illusion of high ceilings. This design has smooth corners and fits securely into any interior, and has ready-made solutions for decorating doorways. Drywall is often used for rough finishing.
- Trapezoidal. This type of opening is less common and is only suitable if the room it connects to has a similar geometric shape. In most cases, this is how openings where double doors were installed are designed. A similar product is constructed using plasterboard panels.
- Asymmetrical. Such a doorway without doors is an irregularly shaped structure. Of course, it is more difficult to refine it due to the limited choice of materials. The finished slope becomes a truly beautiful decoration in a house or apartment. Plays a purely decorative role.
On a note! Before you start constructing a doorway, make sure that it is not located on a load-bearing wall, since violating its integrity can lead to the rapid destruction of the wall.
Determining the winner
We found out that:
1. Painted or wallpapered slopes take a long time to make, will not be cheap, and will not last long. Their choice can only be justified by cramped conditions around the opening.
2. Finishing slopes for an entrance door made of stone - it looks stylish, is practical to use, but it is not done quickly and is not cheap.
3. Slopes made of extensions with platbands are that rare case when they are fast, efficient and affordable.
To make the choice of finishing technology even easier, we have compiled a comparison table. The signs “+” or “-” are the approximate level of advantages or disadvantages according to the main characteristics.
It's time to announce the winner in the category "Best finishing of entrance door slopes."
Perhaps many will agree with us -
these are additions with platbands
. They combine the maximum number of advantages both at the installation stage and in subsequent operation.
