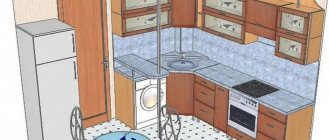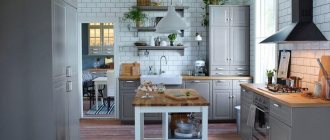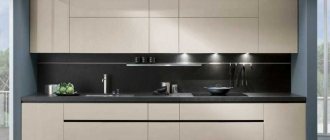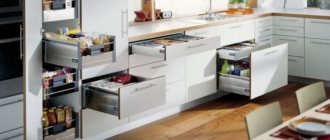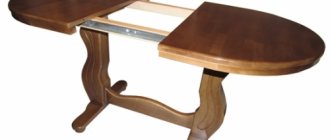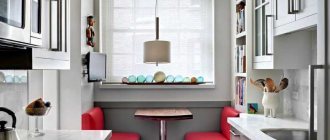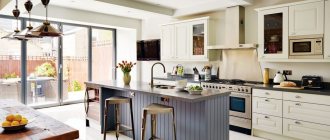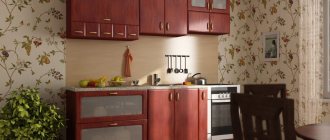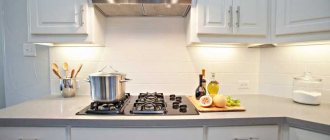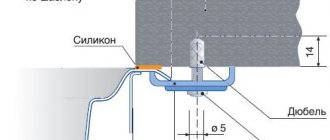When making a kitchen set, the master is faced with the need to carefully plan the dimensions. This work, at first glance, seems very difficult. In fact, knowing a few basic operating principles and understanding how to get started can make planning your kitchen unit a breeze.
A well-made kitchen set will provide the housewife with comfort for many years. Source derevyannie-doma.com
Buy ready-made furniture or make it yourself
The industry offers customers a large variety of kitchen sets. It is often possible to choose a ready-made option that takes into account the owner’s wishes. However, there are those who prefer to make furniture themselves. On the one hand, this will save a significant amount of money, on the other hand, it will require a significant investment of time and labor. Most often, the reasons why an owner wants to use a self-made kitchen are the following:
- The kitchen has a non-standard shape. If you buy ready-made furniture, it will require a long, complex and expensive adjustment.
- It is much more convenient for the owner to use furniture that was made just for her. In this case, both the physical characteristics of a person and aesthetic preferences can be taken into account. When, for example, cutting out a corner kitchen, you need to take into account the traditions accepted in the family and established habits.
- Kitchen sets are an expensive purchase. If the furniture is poorly installed or organized, it will have to be used for many years. Sometimes it’s easier to think through and make a kitchen set yourself than to look for the most suitable one.
- Some families are very limited in their financial resources. Sometimes self-made kitchen furniture is the only option available.
Having the opportunity to independently plan the installation of furniture and make it, the owner will receive exactly what he needs and at the same time save his money.
The plan must accurately indicate the dimensions of the furniture Source derevyannie-doma.com
Benefits of working independently
The most important advantage is the opportunity to model a sketch of the kitchen of your dreams, using your previous skills in drawing, measurements, calculations, creative ideas and the desire to draw a one and only kitchen project. This exciting work will bring a lot of pleasant emotions, because... In addition to self-expression, it provides for the wishes of household members in terms of comfort for everyone. Therefore, all family members will be able to draw a kitchen on paper, and in a general meeting, you can choose the most original sketches.
The second advantage is significant cost savings on calling a designer and fully developing the project. Having imagined this amount, it is recommended that you still try to draw a sketch of the kitchen on your own.
It is important to think through the plan of the future kitchen with maximum accuracy, calculating every centimeter and taking into account every small detail.
Video description
How to calculate a kitchen.
When drawing up drawings of kitchen furniture, you must not forget about the need to use a cutting table. The most convenient place for it is between the stove and the refrigerator. When designing a kitchen, it is important to ensure that the housewife spends minimal effort when doing the work. One of the most profitable solutions is to install a corner kitchen unit.
The height of the furniture should be comfortable for the hostess Source derevyannie-doma.com
Color spectrum
No less important at the stage of designing a kitchen set will be the choice of its shade and lighting fixtures. As for the color of furniture, here you need to proceed from the following recommendations:
- In a classic kitchen, natural wood or a material that imitates it would be appropriate.
- If the room is quite dark and its windows face north or west, it is better to choose bright and light colors (yellow, orange, peach).
- For a kitchen with windows facing east and south, it is better to choose subdued colors (turquoise, beige).
Planning procedure
When planning, it is important to collect all the necessary information in advance. The diagram needs to show the exact shape of the kitchen space, the dimensions of each wall, the location of communications, ventilation, window and door openings.
The diagram prepared in this way will become the basis for further planning. It contains drawings of each cabinet. After this, you need to determine the location of various household appliances. Their dimensions must be accurately measured before indicating their place on the drawing.
The dimensions in the drawing must be accurately calculated Source derevyannie-doma.com
The next step is to indicate the location of the remaining items and furniture in this room. In this case, you need to think about installing tabletops, chairs or stools. The kitchen must have the required number of cabinets. There should be enough space for everything the housewife needs.
In the video you can find out where it is convenient to start making a kitchen:
Options for drawings of corner sets
The drawing of a corner kitchen should begin with the creation of the lower corner module, then all the others in order, including household appliances, and at the end the dimensions of non-standard furniture elements are calculated, and the dimensions of cabinets for built-in appliances are measured.
Video description
Where to start making a kitchen.
You need to think about the height of the furniture. Usually the first floor is no higher than 90 cm from the floor. For the second tier, you need to provide another 90 cm. It is convenient when the depth of the cabinets on the first level is 50 cm. For wall furniture, it should not be more than 30-40 cm. When determining the depth, the thickness of the facade is not taken into account - here we are talking only about the useful volume .
A carefully designed drawing will help you make high-quality furniture Source vstroyke.com
There are no strict requirements for the width of cabinets. In practice, it is determined taking into account the size of the kitchen space. Usually it does not exceed 100 cm. For corner cabinets on the lower level, the limit is 90 cm, for cabinets with 2 tiers - up to 60 cm.
After planning has been done, you need to consider your options for purchasing standard furniture. In this case, you will not have to adjust them. If it turns out that furniture of special dimensions is required, then it will need to be customized on your own.
Example of a corner hanging cabinet Source vstroyke.com
Room measurements
First you need to define:
- ceiling height;
- length and width of the room;
- distance between floor and window, window and ceiling;
- evenness of the corners (ideally, the angle should be strictly equal to 90 °; if you deviate from this indicator, the walls must be leveled).
The list of measurements includes projections and communications.
If any discrepancies are identified (differences in height, width of the room), the defects are eliminated. If this cannot be done, then the errors are taken into account when choosing furniture. If there is a bulge in the upper half of the wall, it will prevent you from hanging a cabinet there. Having calculated the area of the kitchen, you can choose the principle of placing furniture here.
Semicircular island in the kitchen Source dizainkuhni.com/
About custom furniture
When planning the arrangement of furniture in the kitchen, it may turn out that only standard furniture will be used. However, in most cases, shelves and cabinets are required, which you need to adjust to size yourself. This can be done at the request of the owner or due to the presence of certain features of the premises. This, for example, can happen in the following situations:
- Much depends on the placement of communications. Sometimes they are made in such a way that the owner must adapt the furniture arrangement to them.
- Sometimes there are niches in the kitchen. They can be large. In this case, they can be used to place furniture. If they are miniature, then they will have to find another use.
- When planning, you need to take into account how the outlets are located. If necessary, they can be rearranged. Finding them a more comfortable place. The issue of their placement must be resolved before work with furniture begins.
- The presence of non-standard protrusions can affect the configuration of the location of the kitchen unit.
The easiest way to account for niches or projections is to adjust the depth of cabinets and cabinets. This parameter must be changed so that it allows optimal use of the room area.
Kitchen module for oven Source vstroyke.com
How to make a kitchen set will be discussed below. Thus, a thoughtful and rational way of planning includes the following steps:
- Indicating the shape and size of the kitchen space. Here all niches and protrusions must be taken into account, with the exact value recorded.
- The location of window and door openings should be marked on the diagram.
- It is necessary to note all available communication elements. Dimensions provided must be exact and not approximate. Parameters must be obtained from technical documentation, and if necessary, measurements must be carried out independently.
- Next, on the drawings of kitchen furniture, you need to mark the place where household appliances should be located. They often use stands or nightstands, the placement of which must be taken into account when planning. Some owners may choose to place something else in the kitchen at their discretion. An example would be a washing machine. These objects must also be taken into account when planning.
- Taking into account the previous stages, you need to consider where you can get by with standard furniture, and where you will need special furniture. It is necessary to mark on the plan exactly where the regular furniture will be installed.
- Now you need to find where to put non-standard furniture and formulate requirements for its parameters.
At first glance, this procedure seems complicated, but if you neglect any of its stages, it is dangerous for the owner and will result in significant additional costs. To make things easier, you can schedule multiple times. In this case, at each step it is enough to make clarifications until a high-quality plan is obtained.
The video describes in detail the standard sizes of furniture:
Image of communication lines
A mandatory element on the plan diagram is the direction of power lines, water supply, sewerage and gas (if there is a gas stove). Also on a separate sheet are the locations of outlet points, distribution boxes, electrical panels and switch keys.
Be sure to place all water supply taps and sewer pipes, heating pipes and appliances on the diagram. In the future, these parameters may be needed in the event of a malfunction or new repairs or redevelopment of the kitchen space.
Video description
Standard sizes of kitchen furniture.
You can also choose one of the ready-made projects as a basis. Then you need to make adjustments to suit the needs of your kitchen. It is easier to refine a project than to start it from scratch.
Creating a sketch will help you imagine your future kitchen Source stroyday.ru
The kitchen layout allows for a large number of options. However, it must be taken into account that there are not many initial elements for working on the plan. For example, one of the most common are various lockers.
They are divided into two main types: floor-mounted and wall-mounted. The first ones are installed on the floor. They usually have a relatively large capacity. The depth of the internal space allows you to place a lot of useful things here. This type of cabinet is often used to store the heaviest items. The following types of floor models are usually used:
- The most common are conventional cabinets, which are called straight. They contain shelves and drawers.
- To effectively use the corners of the room, specially shaped cabinets are used. They can be equipped with special door designs that provide convenient access to the contents.
- The kitchen set is made in such a way that the pieces of furniture included in it are located end to end. There are end tables at the edges. Unlike other cabinets, they must have an additional special design on the outer side.
- The sink cabinet differs from others in that it does not have a back wall. It is located under the tap. The tabletop is attached to it along the edges; the attachment point must be sealed so that moisture cannot seep through it.
- A cabinet may be required to accommodate the built-in oven. To work with it, you need to ensure ventilation.
- The use of pencil cases has become widespread. They can be used both for storing and placing household appliances.
First, the drawing indicates the shape and dimensions of the room, the location of communications. Source stroyday.ru
Corner kitchen: pros and cons
Pros of a corner kitchen:
- suitable for both a spacious studio kitchen and a small kitchen;
- due to the maximum use of space, there will be no such problem as a lack of space for kitchen utensils, household appliances or food storage;
- the compact arrangement of furniture will significantly save space and allow you to additionally mark out any furniture or appliances, for example, a built-in dishwasher or oven;
- the used corner can be equipped for a sink, in addition, additional space will appear inside the cabinets, and household items can be placed on the countertop;
- The look of the L-shaped set is an excellent stylistic solution for any interior.
A corner kitchen is a convenient option for a small space, as well as a solution that allows you to implement the most daring ideas in a large area.
Disadvantages of a corner kitchen:
- cabinet doors can touch adjacent ones when opened and thereby leave defects;
- seams and joints that, in a humid environment, can become susceptible to mold and mildew over time.
Video description
Lessons Pro100.
Corner kitchen table. For each piece of furniture you need to make a drawing indicating the dimensions. Based on it, a material cutting map is drawn up. Having determined all the needs for it, you can decide how much of it is needed. In this case, you need to buy fittings, materials for making legs, and for decorative elements. For example, a drawing of corner kitchen furniture must contain the exact shape and dimensions of the cabinet and all the necessary fittings.
It is recommended to purchase not only the required quantity, but also an additional 10%-15% of materials. Having the professional skills to perform such work is important.
One of the options for inserting a sink into the countertop Source stroyday.ru
In the process of work, it is not necessary to act only independently. There is always the opportunity to contact specialized companies to perform some work. This may increase costs, but will guarantee the high quality of the work done. In this case, the owner will receive the following benefits:
- Such companies operate on efficient specialized equipment. This level of quality is difficult to achieve when making it yourself.
- The work gets done much faster.
- The owner is not faced with the need to remove debris left after carpentry work.
- The company that took on the work is responsible for the quality of workmanship. If there is a defect, the furniture will be remade and the customer will be paid compensation for damages.
- When purchasing raw materials, it is important to cut the material correctly. If professionals do this, they will do it optimally, minimizing the generation of waste. This will result in a significant reduction in furniture manufacturing costs.
Thus, when creating a headset yourself, it makes sense to entrust some or all of the work to specialists. This will allow you to achieve the desired result in accordance with the layout of the kitchen. The furniture will be made by professionals with their inherent high quality of work.
Various types of fasteners for kitchen furniture Source stroyday.ru
How to calculate the dimensions of facades for a straight kitchen with your own hands
Based on the known dimensions of kitchen tables, cabinets and wall cabinets, it is easy to calculate the dimensions of the facades. These calculations should be approached as carefully as possible, since this is perhaps the most expensive and visible part. There is no way to hide any flaws or “spans” in size; you will have to re-order the doors again.
The principle of calculating kitchen facades is simple: the kitchen boxes must be completely closed by the door, but at the same time, to allow movement, without the doors shuffling against each other when opening and closing, it is necessary to provide a technological gap. As a rule, it is 2mm on each side.
That is, if the height of the kitchen modules is 720mm, the height of the facades will be 716mm.
With a module width of 600 mm and closing with two doors, the width of the facades minus the side gaps is 600/2-2 = 298 mm. And minus the central gap between the two sashes, 1 mm on each side, it turns out 297 mm.
Thus, for a box 720x600, two doors measuring 716x297mm are needed.
The dimensions of the drawer fronts are calculated in a similar way. Don't forget to take away the gaps between them!
All that remains is to order cutting of chipboard parts to size with gluing the ends, fiberboard and facades, purchase fittings and fasteners for assembling kitchen modules.
How to assemble
After the components of all units of kitchen furniture have been manufactured, the time comes when it is necessary to begin assembling them. To do this, you need to separate all the blanks into sets corresponding to individual items.
Before continuing work, you need to check the furniture configuration. All necessary elements must be present. It is important to ensure that they correspond to the required dimensions. Assembly must occur sequentially. This will reduce the risk of making a mistake.
Fasteners for hanging furniture Source novamett.ru
Material selection
The frame of the headset is usually made of chipboard. To create facades use:
- veneered or laminated chipboard;
- veneered or laminated MDF, which can additionally be varnished;
- natural wood (today this option is quite rare and is very expensive, more often a veneered facade is used instead of wood);
- glass - usually used to create an overlay panel or individual inserts;
- metal - more often found in decoration.
Kitchen tables
Equally important is the selection of a kitchen table for a meal. For ease of use of furniture, it is recommended to follow some standards:
- the optimal dimensions are selected based on the number of residents who will be at the table every day. There should be 40x60 cm of area per person;
- there should be about 20–30 cm of usable space in the middle;
- Using a table according to the described parameters, make the tabletop at a height of 80 cm, regardless of the length.
The most popular are rectangular tables, which are suitable for families of 4 people. They are often used in panel houses and other buildings. The height of such furniture is about 75 cm and the width is 80 cm.
If the room is very small, then the dimensions and design will be different. The best option would be a folding type, which will take up minimal space when folded.
