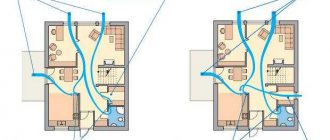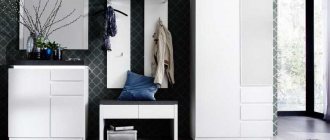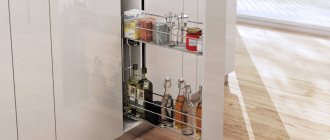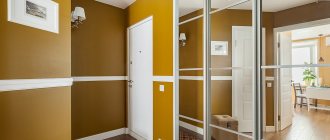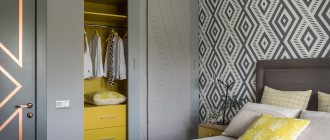There is not always space in the house to accommodate a dressing room. In most cases, in small apartments it is placed in the hallway: this solution does not take up the space of the living room or bedroom. A dressing room allows you to store all the necessary things in one place, it is convenient and practical. Modern design and materials allow you to create storage for things of any shape and size. The design will fill the hallway with functionality and decorate the interior.
A large wardrobe in the hallway adds style to the room Source design-homes.ru
Varieties depending on the model of the structure:
- built between walls or in a niche;
- wardrobes (narrow, corner, long);
- open systems.
Types by type of construction:
- panel - the system is attached to a free-standing panel located against the wall or screwed to it;
- frame - the base is constructed from metal racks and attached to the wall, on which all kinds of shelves, special rods, rails, decorative baskets are assembled in turn.
Sliding doors with a mirror fit perfectly into the interior of the hallway Source design-homes.ru
After choosing a model, you need to draw a rough plan for its placement. The future project will help turn our plans into reality. The color of the future dressing room can be chosen to match the interior doors. This solution will harmoniously fit the design into any interior.
An open wardrobe helps keep all the necessary things in sight Source design-homes.ru
The main thing is that the new storage system is not only beautiful, but also fulfills its original function. In the hallway it is necessary to leave enough free space for passage. The future dressing room should in no case cause inconvenience, but on the contrary. It should fit all the necessary things so that you are always at hand. Carefully consider where it is best to place the shelves and what accessories they will be intended for. Standard dressing room contents include:
- retractable drawers or baskets for small accessories;
- several shelves for things;
- 2 sections: for casual and outerwear, they include convenient hooks and hangers;
- small shelves on top for hats;
- compartment for women's bags and umbrellas;
- special, often retractable hangers for ties and scarves;
- shoe mounts or shelves are located at the very bottom;
- If there is enough space, you can equip a pantograph.
Dressing room in the hallway with sliding doors
One of the most popular options for storing things is sliding wardrobes. The structures do not have swinging doors, so they fit into even the smallest apartments. In the hallway, every centimeter counts, and this solution saves a lot of space. When purchasing sliding doors, choose a mechanism with metal rollers and guides, which is strong and durable.
A sliding wardrobe made of wood adds luxury to the hallway Source design-homes.ru
The cabinet doors can be decorated with a mirror - this will make the hallway visually larger. Using mirrors in a cabinet design frees you from purchasing an additional piece of furniture and saves your budget. The doors are also often decorated with a photo, illustration or other decorative decoration.
In the dressing room you can store various necessary things, even a vacuum cleaner Source design-homes.ru
Types of wardrobes:
- cabinet - can be moved if necessary, consists of side and rear walls, floor, ceiling and a sliding door system;
- built-in - there is no frame, it consists of a free allocated space and a door mechanism, it is located between two walls, and does not move. The shelves start from the very ceiling.
Classification depending on the shape:
- straight;
- angular;
- radius.
A large dressing room with sliding doors complements the design of the apartment well Source design-homes.ru
The sliding wardrobe is placed depending on the layout of the hallway. You can experiment with the design to suit your taste and budget. Sliding doors will fit into any interior style; they can be made from any material you like. For a hallway in a classic or Italian style, sliding doors made of wood are suitable. For high-tech style, minimalism - glass, plastic, fiberboard, MDF. For loft, art deco - aluminum or combined.
Work plan
Self-production of a plasterboard dressing room is easy to implement if all steps are carried out sequentially.
Installation of the structure:
- Apply markings to the walls using a building level;
- Make holes for the dowels according to the markings;
- Secure the profile with screws;
- Mount the ventral posts into the guides, taking into account a distance of sixty centimeters;
- Assemble the structure;
- If there are doors in the dressing room, strengthen the structure with special lintels.
The resulting device must have a strong foundation. Avoid deflections, distortions, and instability.
Rack
The wardrobe rack is able to embody all the ideas of the owners. Increases capacity, functionality and appeal. Made from affordable and easy-to-process materials. Sequence of stages:
- Apply markings to the walls and floor;
- Install the guides, taking into account the formation of a groove for attaching the racks;
- Carry out the cladding based on your overall style and preferences.
Pencil case
Narrow cabinets are used to store clothes and small items. The pencil case can be equipped with retractable side hangers. The stages of creating a pencil case do not cause difficulties or problems:
- Selection of necessary materials. Pay attention to the special side rollers;
- Assembling the hanger and securing the rollers;
- Fixation of the rear and upper walls;
- Hanger location;
- Side panel assembly.
Dressing room in a small hallway
Halls often have a square or oblong shape, but not everything is so simple. In small apartments, the walls in the hallway combine the passage to the toilet and bathroom; this is not entirely convenient for placing a dressing room.
An open dressing room is an ideal design for a small corridor Source design-homes.ru
If your home is experiencing a shortage of space, then placing a corner structure for storing things or an open mini-dressing room would be relevant. If there is a niche in the corridor, you can use it.
A small dressing room can fit in a small hallway Source design-homes.ru
In a small hallway, it is important to think through all the details and accents that affect the space. When decorating walls, it is better to use light colors of facing materials. White and beige colors can add freedom to a room. The color of the wardrobe cabinet in the hallway should also be chosen in a light palette of neutral shades. An excellent solution for a small hall is to make a mirror or glossy stretch ceiling.
White hallway walls increase the space in the room Source design-homes.ru
Filling the corridor with multi-level lighting will also help solve the problem of lack of square footage. You can place several spotlights on the ceiling, add sconces to the wall, or install LED lighting in the shelves of the dressing room.
It is difficult to find a small structure that meets all the parameters of a small hall. If you got an apartment with a non-standard layout or poor placement of doors in the hallway, contact a specialist and make a custom-made dressing room.
How to close the pantry?
In order to close the pantry in the apartment, swing doors or practical and ergonomic sliding doors are installed. Thanks to the compartment mechanism, sliding panels significantly save space in the room.
The storage facility is also equipped with vertical and horizontal protective blinds or roller blinds. Due to their lightness, these models promote normal air circulation.
The photo shows a bathroom with a storage room in a niche, decorated with light light curtains.
Fabric curtains are used instead of doors. Draperies made of thick or light textiles are perfect for decorating a storage room in an apartment.
Corner dressing room in the hallway
You can rationally distribute the space in the corridor by allocating a free corner for storing things. This is the most convenient place for a dressing room in the hallway in small apartments and houses. Corner storage does not occupy a large area, but it can fit all the necessary things. It can be open, closed or combined.
The design of the corner hallway is very convenient for placing all the necessary things Source design-homes.ru
Classification of wardrobes depending on the shape:
- L-shaped;
- U-shaped (for large rooms);
- radius.
You can make a triangular-shaped structure from plasterboard. In this case, the shelves are attached directly to the wall, and the corner is fenced off with a plasterboard wall, in which a door is subsequently placed.
After choosing the shape of the corner dressing room, you should decide which doors will be in the design. If space allows, you can install swing doors. This solution is suitable for large rooms decorated in classic or country style, Provence. If the corridor is small, it is better to opt for a wardrobe. This one will fit perfectly into modern interior styles: high-tech, Scandinavian, minimalism.
The color scheme of this design can be absolutely any. A corner dressing room can be made an accent in the hallway, highlighting the facade with a bright color. If the design of the hall does not include rich shades, then it is better to stick to pastel colors.
Facade materials
Today, among the facades installed on dressing rooms, sliding mechanisms are in the lead. They left behind swinging doors and accordion folding doors. Despite the preferences of designers, each type has its own advantages and disadvantages. The main materials used for manufacturing are metal, wood, MDF plastic, chipboard and glass. Photos of wardrobes in the hallway will allow you to better understand what materials they can be made from:
- Facade surfaces equipped with a mirror are considered convenient. In it you can easily see yourself in full growth. In the case of a dressing room, the mirror should be located inside the storage unit. It can be tinted, matte or stylized in a Retro style, thereby eliminating excessive catchiness;
- The most common are facades made of chipboard and MDF. Chipboard is veneered or laminated, and MDF can be painted and applied to the surface of the image. MDF is a malleable material. Facades made from it using milling can be of any shape, even the most complex;
- new and not yet popular enough, these are solid high panels, but they are quite expensive;
- translucent panels are also used for the facade of the dressing room, which create the impression of spaciousness in the room. Designers also do not ignore facades made of tempered lacquered glass;
- natural wood is a material for facades in a classic style. This dressing room design will emphasize the respectability and taste of the homeowners;
- combined facades are made of several materials. For example, the frame can be aluminum, wood or plastic, and part of the door surface area can be made of glass or plexiglass.
Mirror
Chipboard
MDF
Translucent panels
Open dressing room in a small hallway
For those who love indoor freedom, an open version would be a good option for a dressing room. Shelves without doors can also look good if designed and decorated correctly. Such storage for things can be placed in any corridor, even the smallest one. The size of the hall will determine how many shelves and hooks the design can include. In the worst case, you will have to place not the entire wardrobe, but the most necessary part of it.
An open dressing room allows you to store necessary things always at hand Source design-homes.ru
Types of open wardrobes:
- in shape: straight, angular, U-shaped;
- by type of door: with and without partial facade;
- depending on the design: free-standing, built-in.
In a small hallway there is nothing better than an open dressing room Source design-homes.ru
The advantage of such a dressing room in the hallway can be considered ideal cleanliness in the house. When everything is in sight, it is easier to keep order. Open shelves visually expand the hallway space. In small apartments you cannot do without this technique.
A properly planned space in the hallway is suitable for a small open dressing room Source design-homes.ru
The size of the dressing room is affected by the available space in the hall. Small models usually have 3 divisions: an upper shelf for hats, a lower shelf for shoes, central shelves and hooks for outerwear. You can also use several decorative baskets-boxes, additionally placing them on the shelves.
How to properly plan and organize space
Furnishing any room in the house is very important for a comfortable daily pastime. However, in the case of the hallway space, this point has priority.
An inappropriately placed wardrobe cannot be functional, as it will disappoint its owners even in its nuances.
- Placing the wardrobe at a great distance from the front door will contribute to cluttering the rest of the hallway space.
- The absence of a pouf for comfortable changing shoes provokes owners to perform the ritual in a more suitable place, which means dust and dirt from the street will spread throughout the rest of the apartment.
- Do not forget about the mandatory presence of a mirror near the closet with clothes. This is not just convenient, but also necessary for comfort in daily procedures.
- Pay attention to the quality of the flooring directly in the dressing room area so that changing shoes from indoor to outdoor and vice versa does not leave marks or damage on the surface.
- There is also no way to do without sufficient lighting in the dressing room area.
- Remember about guest items for short-term storage of clothes, otherwise you will have to place them among your own.
- Small open shelves will also come in handy for handbags, gloves and keys.
- If possible, ensure the room is adequately ventilated or use our tips for eliminating closet odors.
- If necessary, provide holders for household items: cleaning, ironing, storage of bicycles, skis, skates.
Dressing room in the hallway niche
If there is a niche in your corridor, this is a significant plus for the apartment design. Unfortunately, not everyone can boast of such a successful layout. A niche is an ideal place to place a dressing room; no one will knock it over due to carelessness. As a result, you get a full-fledged storage space without compromising the integrity of the space. All that remains is to think about how many shelves and hangers will fit in it.
A wardrobe in a niche looks beautiful in any interior Source design-homes.ru
Classification by type of structure:
- built-in: swing doors, sliding doors;
- open: shelves and hangers are placed directly on the wall, no additional frame or plasterboard walls are required.
A combined open dressing room in a niche goes well with wall shelves Source design-homes.ru
Compared to cabinet options for cabinets, a dressing room in a hallway niche is cost-effective. All of her walls are missing. Such storage will not harm the design of the room, but rather complement it. It is enough to choose suitable materials and colors for the manufacture of shelves and doors.
A dressing room in a niche of a snow-white hallway makes the corridor airy and light Source design-homes.ru
There is a little trick for those who dream of placing a dressing room in a niche, but it is not in the hallway. You can paint or wallpaper the side surface of the façade structure. This imitation will decorate the hallway and give it character.
Features of internal filling
The functionality of a wardrobe directly depends on its internal equipment. Even small furniture can be designed to be as useful and spacious as possible.
- Remember that deep shelves are not always convenient. And if they are appropriate for placing large items on them, then for daily use you should not choose a depth of more than 40-50 cm.
- The single space of the closet should be divided into departments: for outerwear, everyday underwear, underwear, or men's clothing, women's, children's.
This division will allow you to quickly navigate among the shelves, selecting the necessary combinations.
- Barbells, trousers and pull-out elements will save space and allow you to store clothes in plain sight.
- For shoes, it is worth providing a separate section with mesh inclined shelves or pull-out baskets.
- Hooks on the back of swing doors, carousels for ties, belts and shoes, clothespins for high shoes - the number of original finds is multiplying and they are all aimed at increasing the functionality of wardrobe systems.
Before you start choosing a closet, you should evaluate your own wardrobe based on the length of clothes, their quantity, the required depth of shelves and the size of accessories. If you can’t do this yourself, professionals have hundreds of ready-made solutions.
Advantages of a dressing room in the hallway
Modern people do not always have a lot of free time. A dressing room in the hallway will save it. When everything is at your fingertips, it's easier to be organized and punctual.
The dressing room is the best place to store things in a modern apartment Source design-homes.ru
Let's look at the main advantages of such storage:
- saving space, you can get rid of bulky wardrobes in the bedroom;
- if the dressing room is equipped with a mirror, this is functional, plus the corridor space visually expands;
- with the help of a dressing room you can put out of sight: the control panel for the security alarm system, a safe, an electric meter, a key holder;
- a good place to store seasonal clothing and sports items;
- in a large model you can even place household paraphernalia: a vacuum cleaner, a mop, a broom;
- An interesting dressing room design fills the hallway with new colors and complements the interior of the room.
It’s good when there is enough space for a dressing room in the hallway, you can experiment with the design of sliding doors for the design Source design-homes.ru
Rushing to work in the cold season, you can forget where your favorite scarf is, suitable for your handbag. This situation will never happen if all things are in one place.
A sliding wardrobe is also appropriate in an oriental style hallway, the main thing is to choose the right door decor Source design-homes.ru
Home ideas
In the interior of a private house, to arrange a storage room, it is appropriate to choose a room in which storage systems can be placed along two or three walls. It is better that the storage is not located in the hall or living room.
The photo shows the design of a storage room under the stairs in the interior of a country house.
A big advantage would be the presence of a window. In this case, natural light in combination with ceiling chandeliers and wall lamps will create a comfortable atmosphere in a small room and also give a stylish look.


